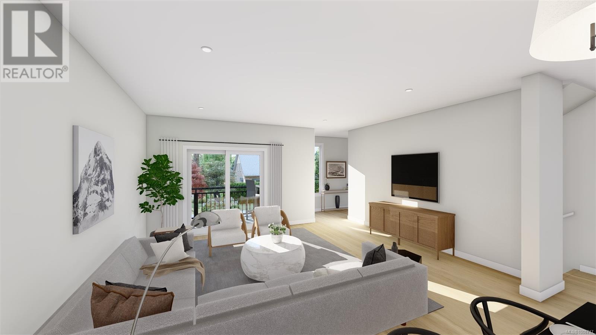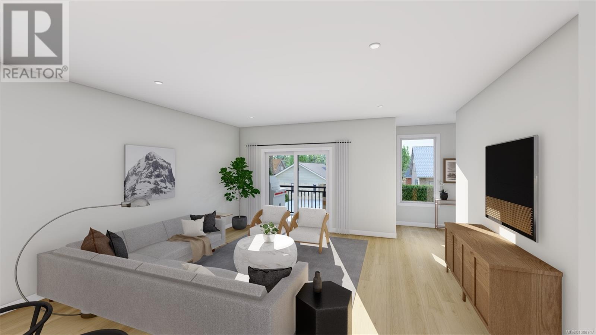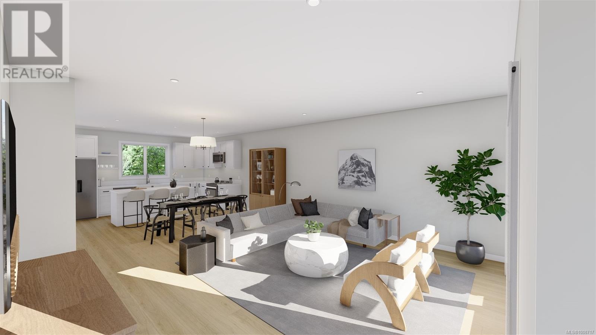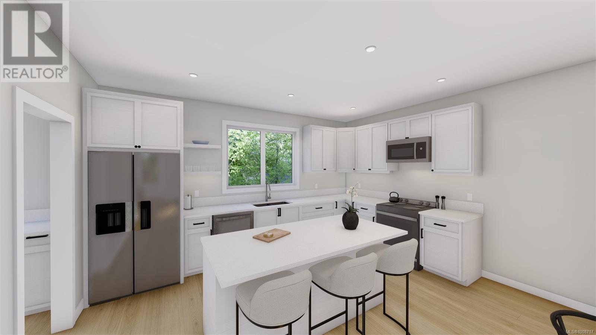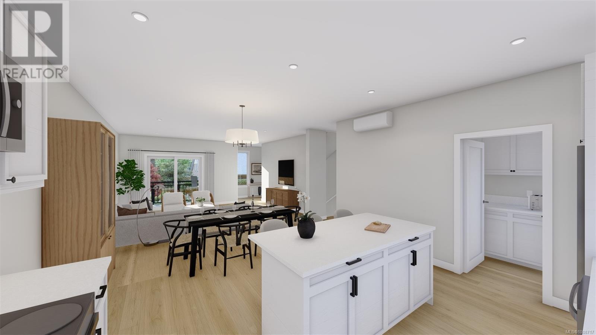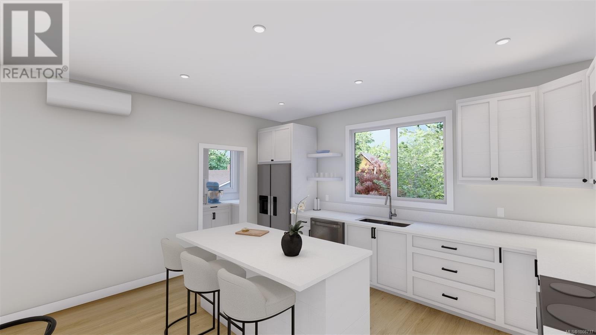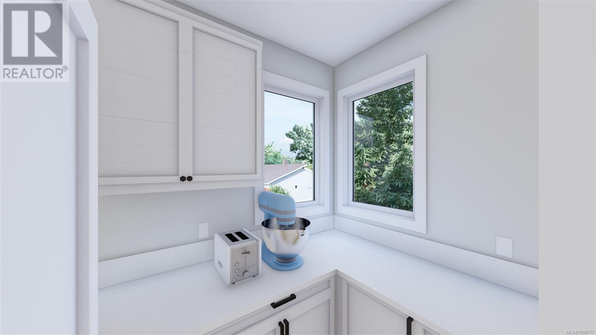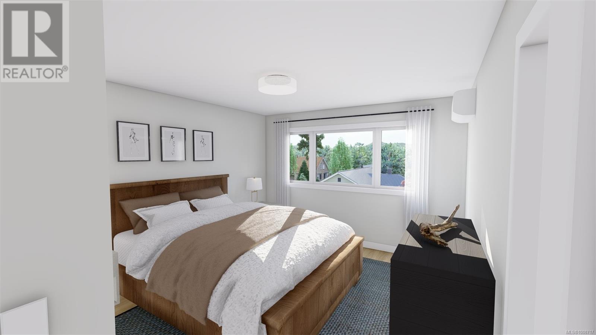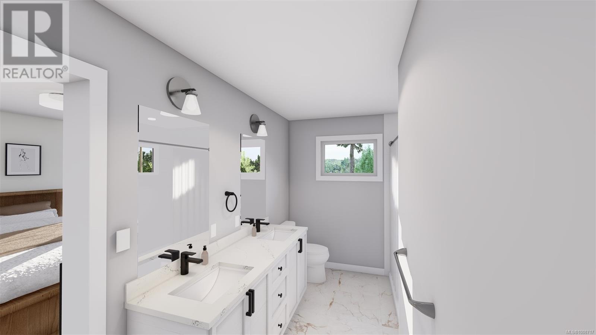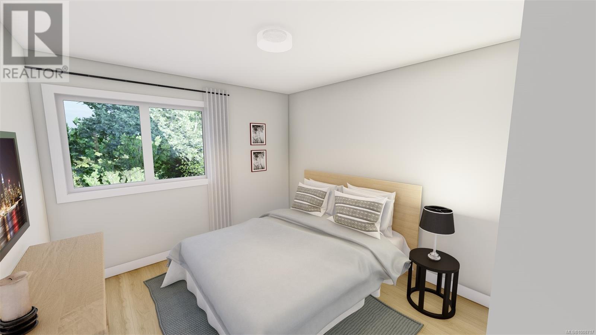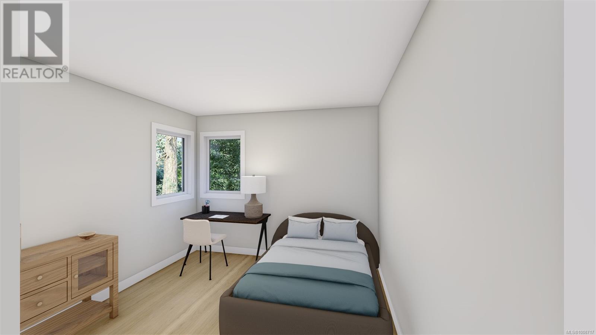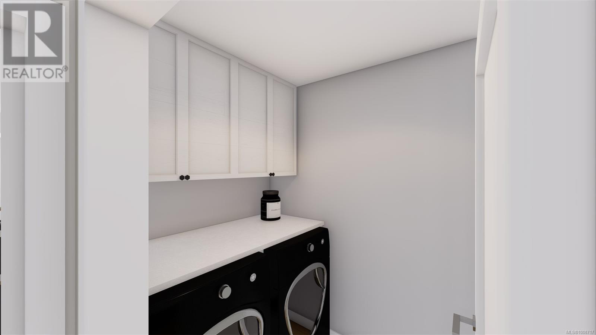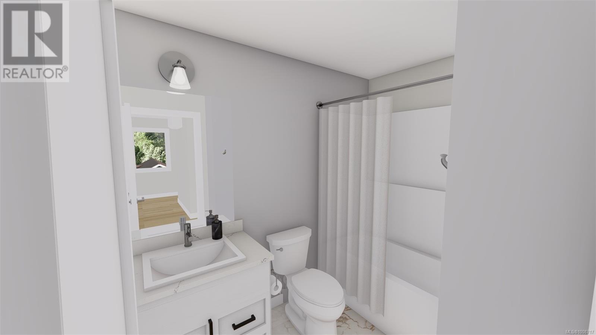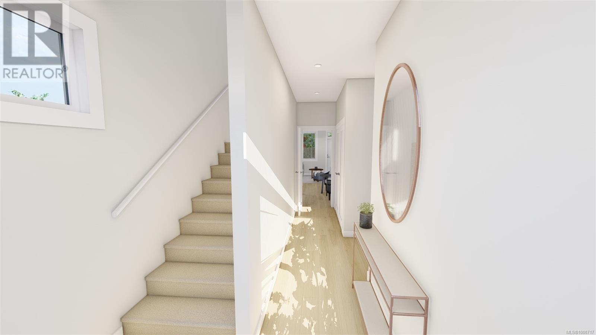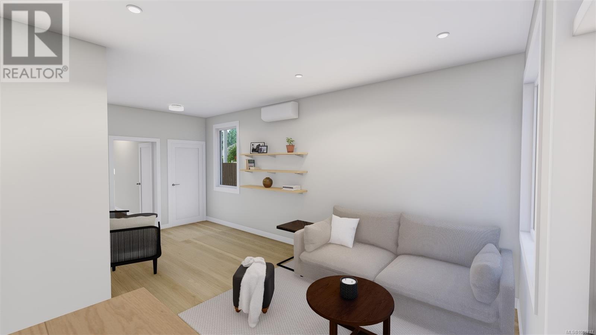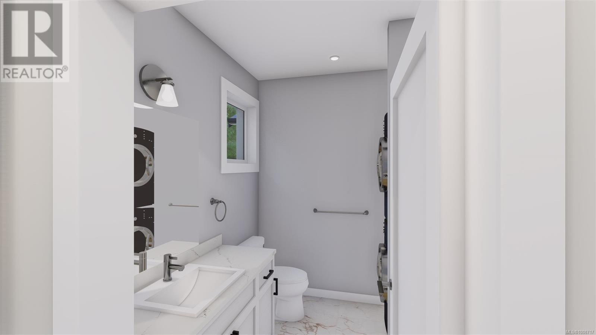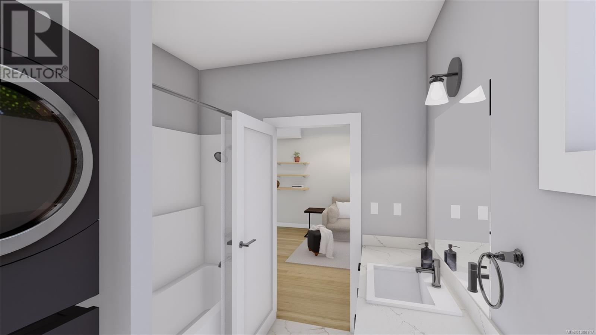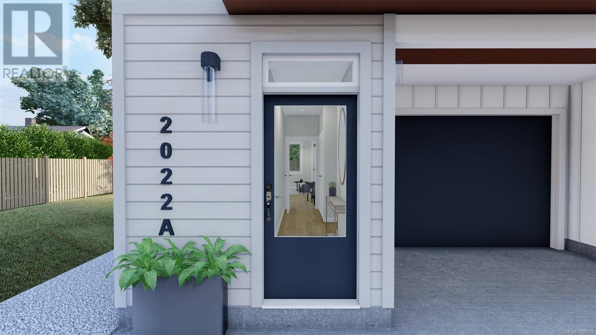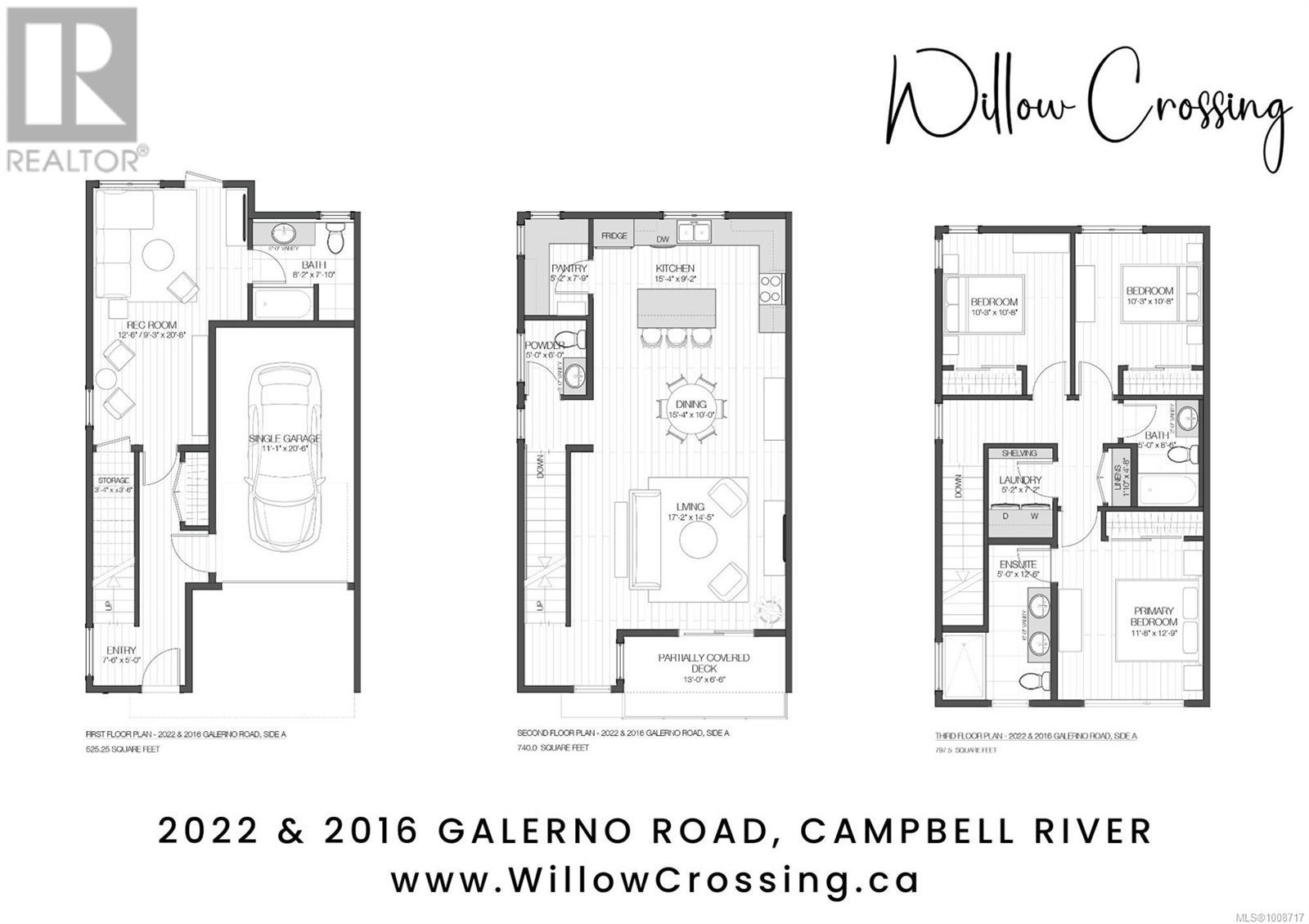2016a Galerno Rd Campbell River, British Columbia V9W 0A2
$714,900Maintenance,
$310.14 Monthly
Maintenance,
$310.14 MonthlyWelcome to Willow Point’s Newest Community This exclusive collection of six thoughtfully designed half-duplex homes is perfectly situated in the heart of Willow Point—just steps from all levels of schools, recreation, nature trails, the scenic Seawalk, shopping, restaurants, and more. Each home offers a smart, three-level layout. The upper floor features three bedrooms, two bathrooms, and convenient top-floor laundry. The spacious primary suite includes a beautifully appointed ensuite with a tiled shower and double sinks. On the main level, enjoy a bright, open-concept kitchen, dining, and living space complete with a powder room—ideal for everyday living and entertaining. The lower level offers a flexible open space with the option to upgrade to a kitchenette and additional laundry, making it perfect for a guest suite or student accommodation. Private fenced courtyards and a shared green space create a welcoming environment for kids and pets alike. Built by Silver Maple Contracting, these homes reflect quality craftsmanship with upgraded materials, including ICF walls between units for exceptional soundproofing and heat pumps for energy-efficient heating and cooling. Photos are renderings. (id:50419)
Property Details
| MLS® Number | 1008717 |
| Property Type | Single Family |
| Neigbourhood | Willow Point |
| Community Features | Pets Allowed, Family Oriented |
| Parking Space Total | 1 |
Building
| Bathroom Total | 4 |
| Bedrooms Total | 3 |
| Constructed Date | 2025 |
| Cooling Type | Air Conditioned |
| Heating Fuel | Electric |
| Heating Type | Heat Pump |
| Size Interior | 2,063 Ft2 |
| Total Finished Area | 2062.75 Sqft |
| Type | Duplex |
Land
| Access Type | Road Access |
| Acreage | No |
| Size Irregular | 2227 |
| Size Total | 2227 Sqft |
| Size Total Text | 2227 Sqft |
| Zoning Description | Rm-2 |
| Zoning Type | Multi-family |
Rooms
| Level | Type | Length | Width | Dimensions |
|---|---|---|---|---|
| Second Level | Bathroom | 5'0 x 8'6 | ||
| Second Level | Laundry Room | 5'2 x 7'2 | ||
| Second Level | Bedroom | 10'3 x 10'8 | ||
| Second Level | Bedroom | 10'3 x 10'8 | ||
| Second Level | Ensuite | 5'0 x 12'6 | ||
| Second Level | Primary Bedroom | 11'8 x 12'9 | ||
| Lower Level | Entrance | 7'6 x 5'0 | ||
| Lower Level | Bathroom | 8'2 x 7'10 | ||
| Lower Level | Storage | 3'4 x 3'6 | ||
| Lower Level | Recreation Room | 12'6 x 20'8 | ||
| Main Level | Bathroom | 5'0 x 6'0 | ||
| Main Level | Pantry | 5'2 x 7'9 | ||
| Main Level | Kitchen | 15'4 x 9'2 | ||
| Main Level | Dining Room | 15'4 x 10'0 | ||
| Main Level | Living Room | 17'2 x 14'5 |
https://www.realtor.ca/real-estate/28663863/2016a-galerno-rd-campbell-river-willow-point
Contact Us
Contact us for more information
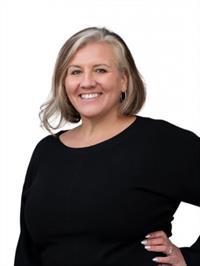
Sophie Gardner
Personal Real Estate Corporation
www.sophiegardner.ca/
www.linkedin.com/in/sophiegardner/
x.com/CRrealtorgirl
www.instagram.com/sophiegardnerhometeam/
104-909 Island Hwy
Campbell River, British Columbia V9W 2C2
(888) 828-8447
(888) 828-8447
(855) 624-6900

Ryley Goorts
104-909 Island Hwy
Campbell River, British Columbia V9W 2C2
(888) 828-8447
(888) 828-8447
(855) 624-6900

