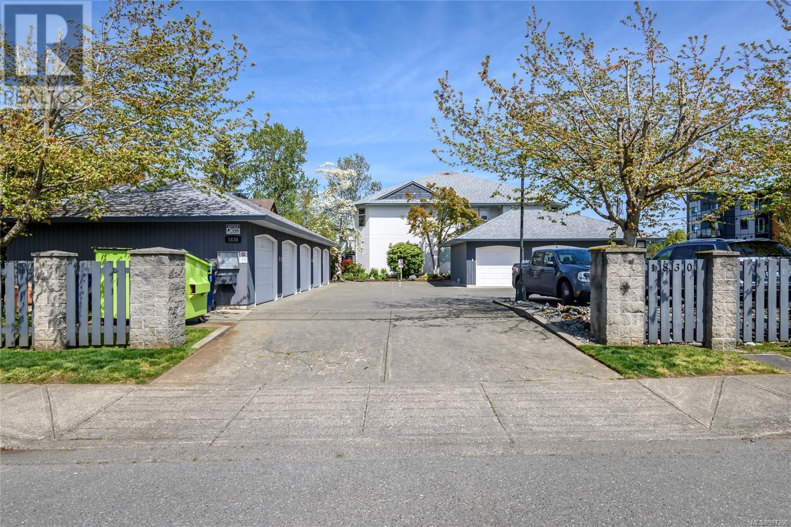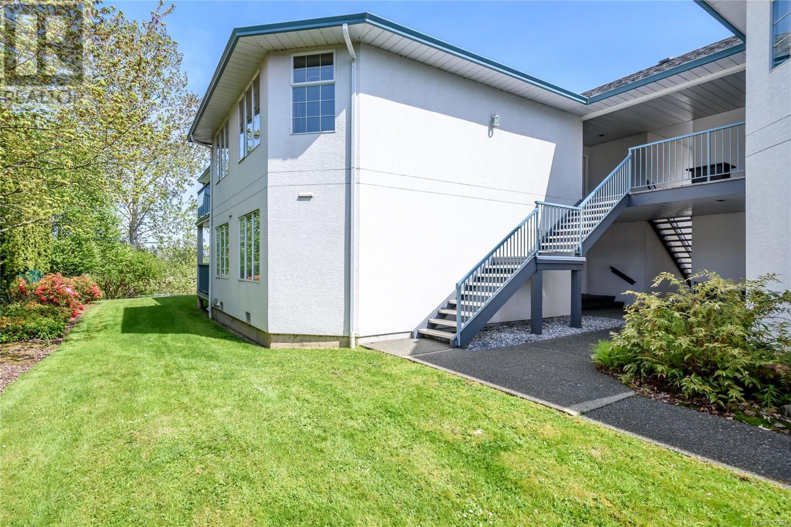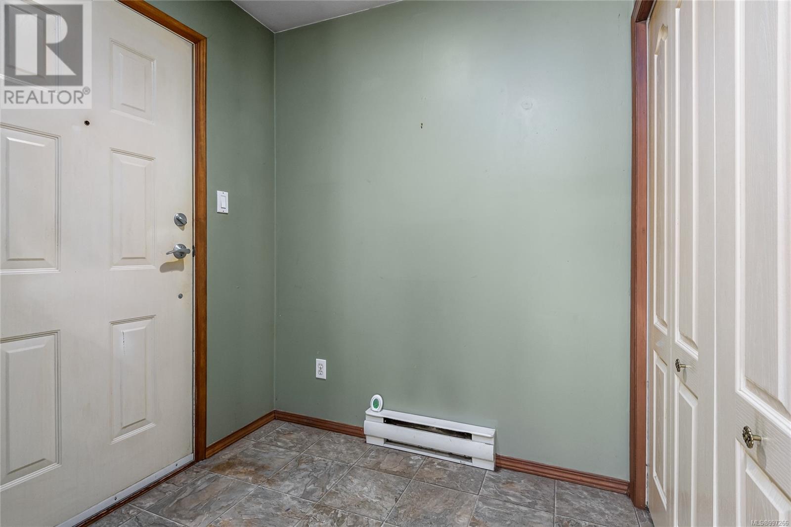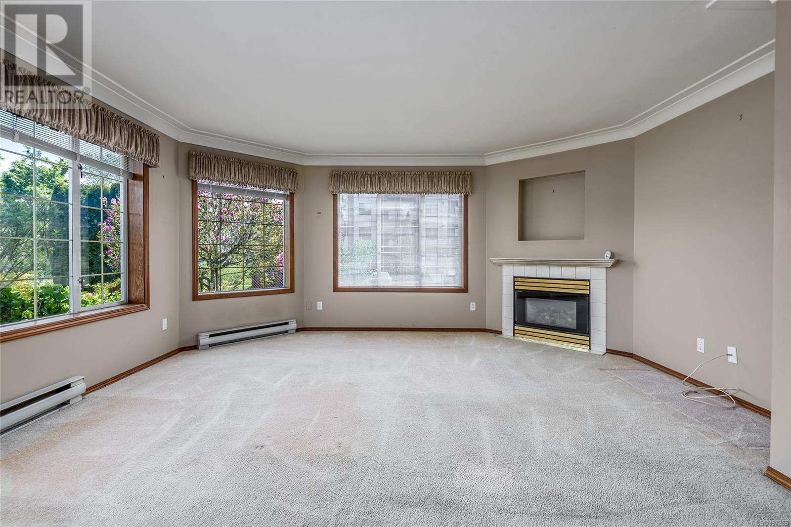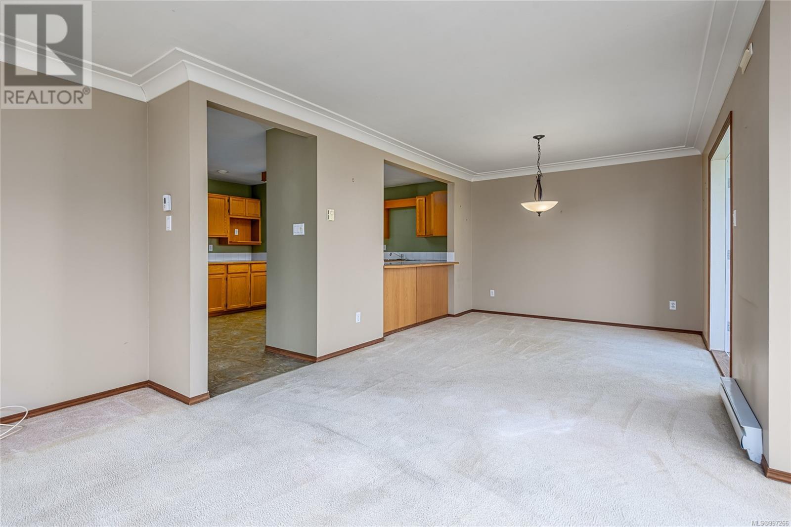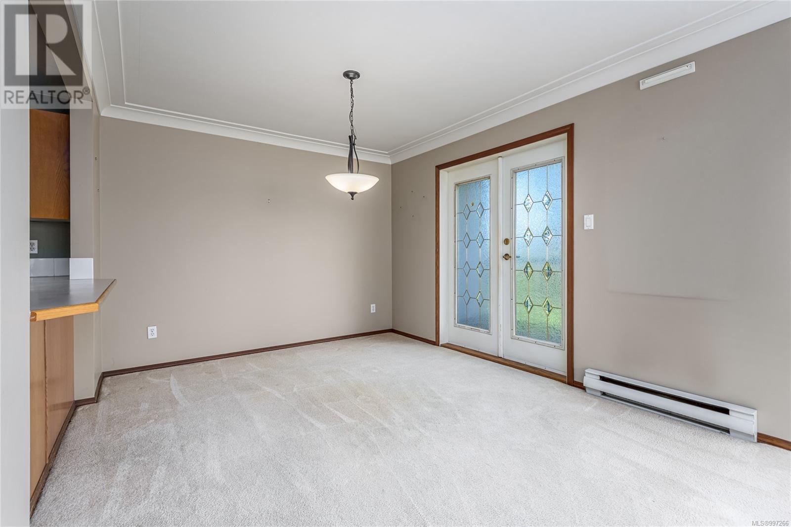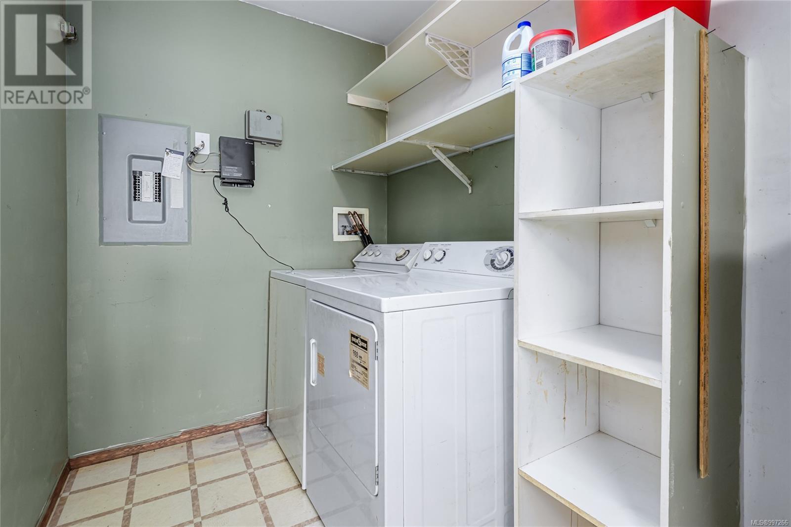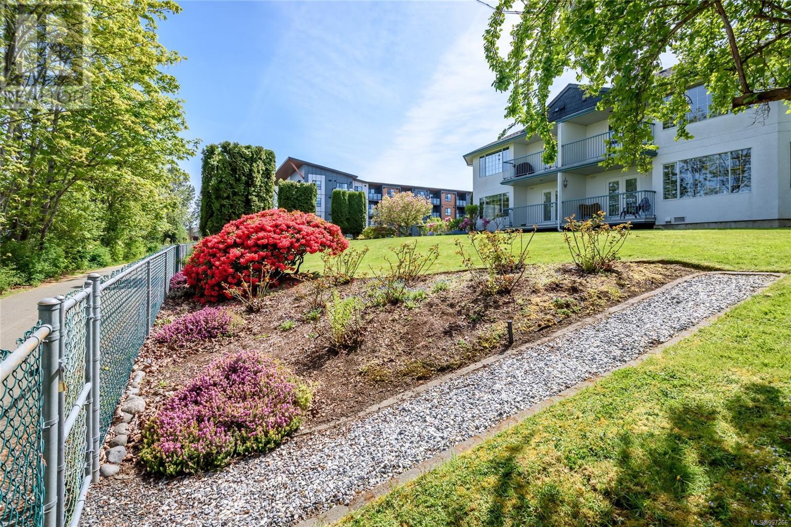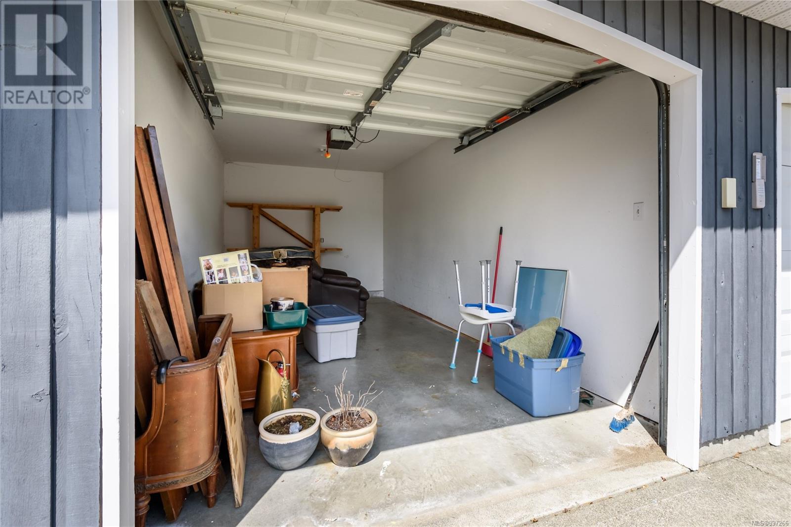202 1830 Riverside Lane Courtenay, British Columbia V9N 8C7
$599,900Maintenance,
$425 Monthly
Maintenance,
$425 MonthlyPeaceful Riverfront Retreat Embrace the tranquil beauty of this 2 bedroom 2 bath, 1390 sqft riverfront condo. Enjoy your morning coffee while the stunning river views soothe your soul. The detached garage is perfect for your car and extra storage. Highly desirable location is just steps to lush parks, vibrant shopping, and exquisite dining. It’s the perfect blend of relaxation and convenience. Your family and guests won’t want to leave. These units aren’t available very often. Don’t miss your chance to own this slice of paradise. Call today to schedule your private tour! (id:50419)
Property Details
| MLS® Number | 997266 |
| Property Type | Single Family |
| Neigbourhood | Courtenay City |
| Features | Central Location, Other, Marine Oriented |
| Parking Space Total | 7 |
| Plan | Vis3297 |
Building
| Bathroom Total | 2 |
| Bedrooms Total | 2 |
| Appliances | Refrigerator, Stove, Washer, Dryer |
| Constructed Date | 1994 |
| Cooling Type | None |
| Fireplace Present | Yes |
| Fireplace Total | 1 |
| Heating Fuel | Electric |
| Heating Type | Baseboard Heaters |
| Size Interior | 1,610 Ft2 |
| Total Finished Area | 1393.54 Sqft |
| Type | Apartment |
Land
| Access Type | Road Access |
| Acreage | No |
| Size Irregular | 14374 |
| Size Total | 14374 Sqft |
| Size Total Text | 14374 Sqft |
| Zoning Type | Multi-family |
Rooms
| Level | Type | Length | Width | Dimensions |
|---|---|---|---|---|
| Main Level | Primary Bedroom | 17'3 x 12'5 | ||
| Main Level | Living Room | 14'9 x 15'11 | ||
| Main Level | Laundry Room | 5'6 x 9'4 | ||
| Main Level | Kitchen | 12'3 x 12'5 | ||
| Main Level | Entrance | 5'6 x 6'5 | ||
| Main Level | Family Room | 12'0 x 13'0 | ||
| Main Level | Dining Room | 12'5 x 10'3 | ||
| Main Level | Bedroom | 14'11 x 9'3 | ||
| Main Level | Bathroom | 4-Piece | ||
| Main Level | Ensuite | 3-Piece |
https://www.realtor.ca/real-estate/28245506/202-1830-riverside-lane-courtenay-courtenay-city
Contact Us
Contact us for more information

Owen Smith
www.islandhousehunters.com/
#121 - 750 Comox Road
Courtenay, British Columbia V9N 3P6
(250) 334-3124
(800) 638-4226
(250) 334-1901

Mike Fisher
Personal Real Estate Corporation
islandhousehunters.com/
#121 - 750 Comox Road
Courtenay, British Columbia V9N 3P6
(250) 334-3124
(800) 638-4226
(250) 334-1901

