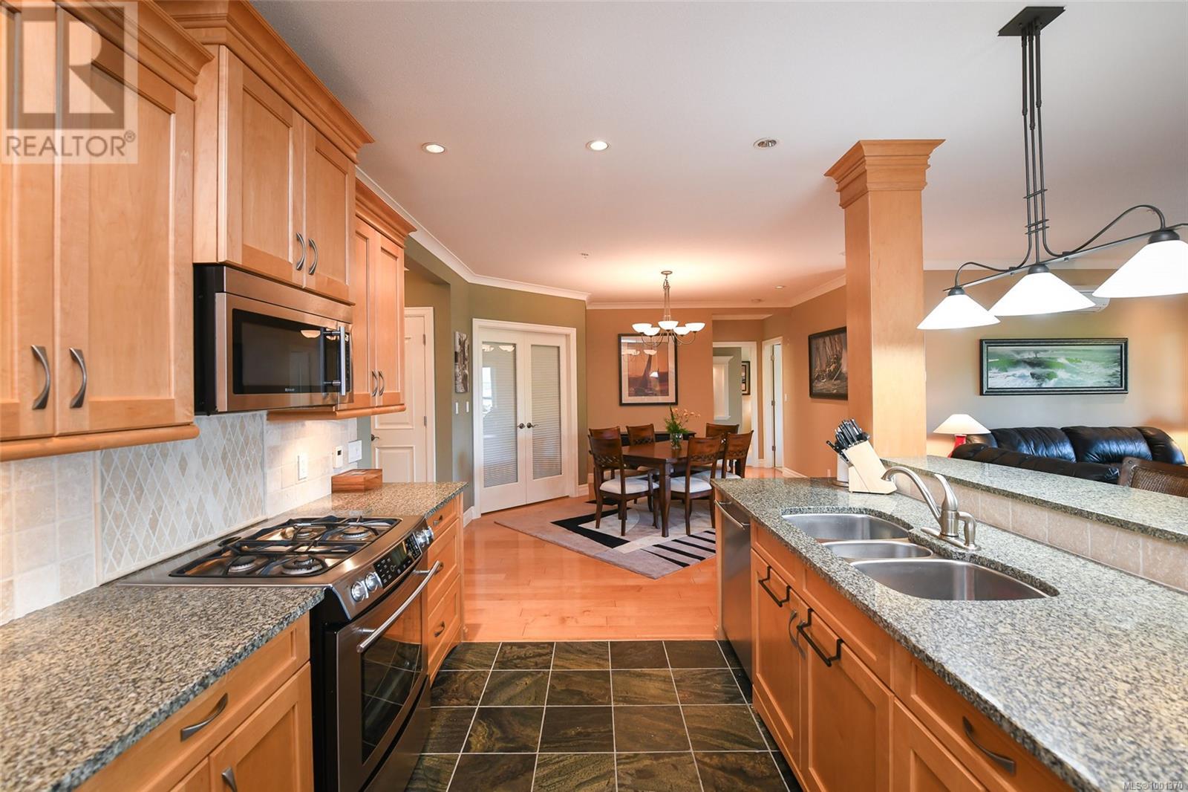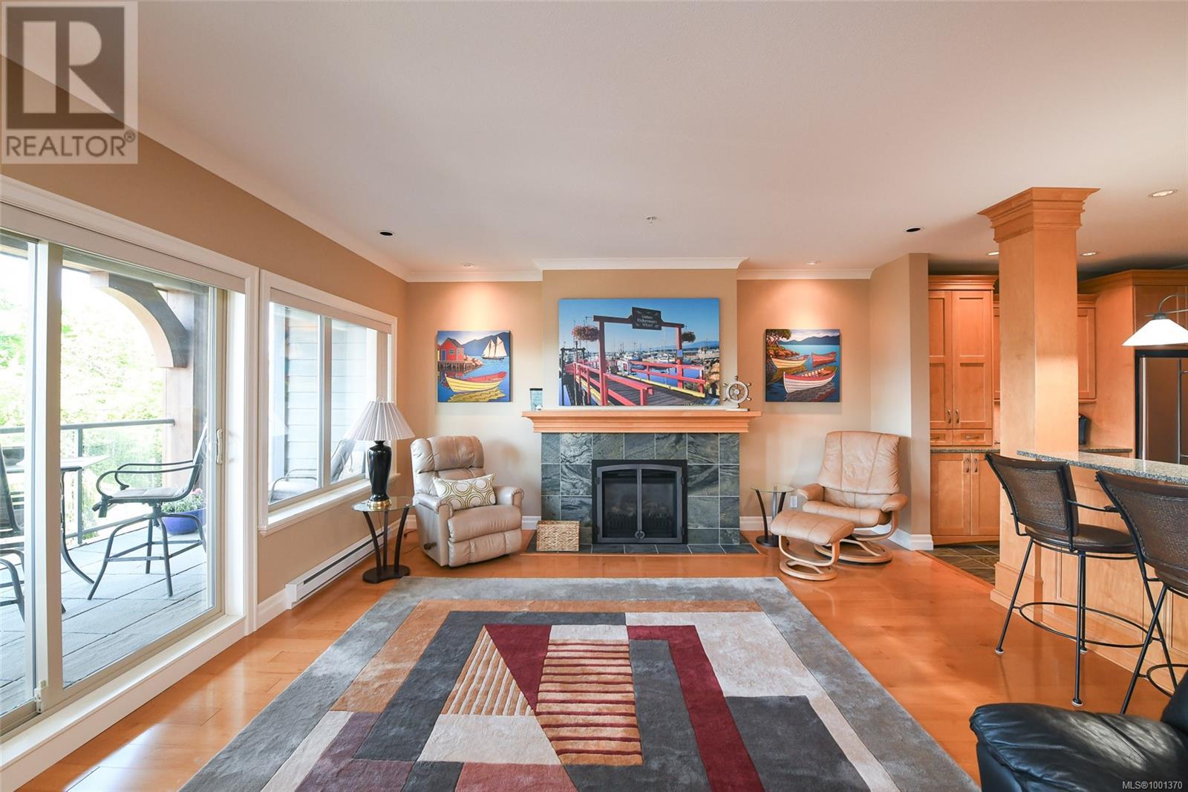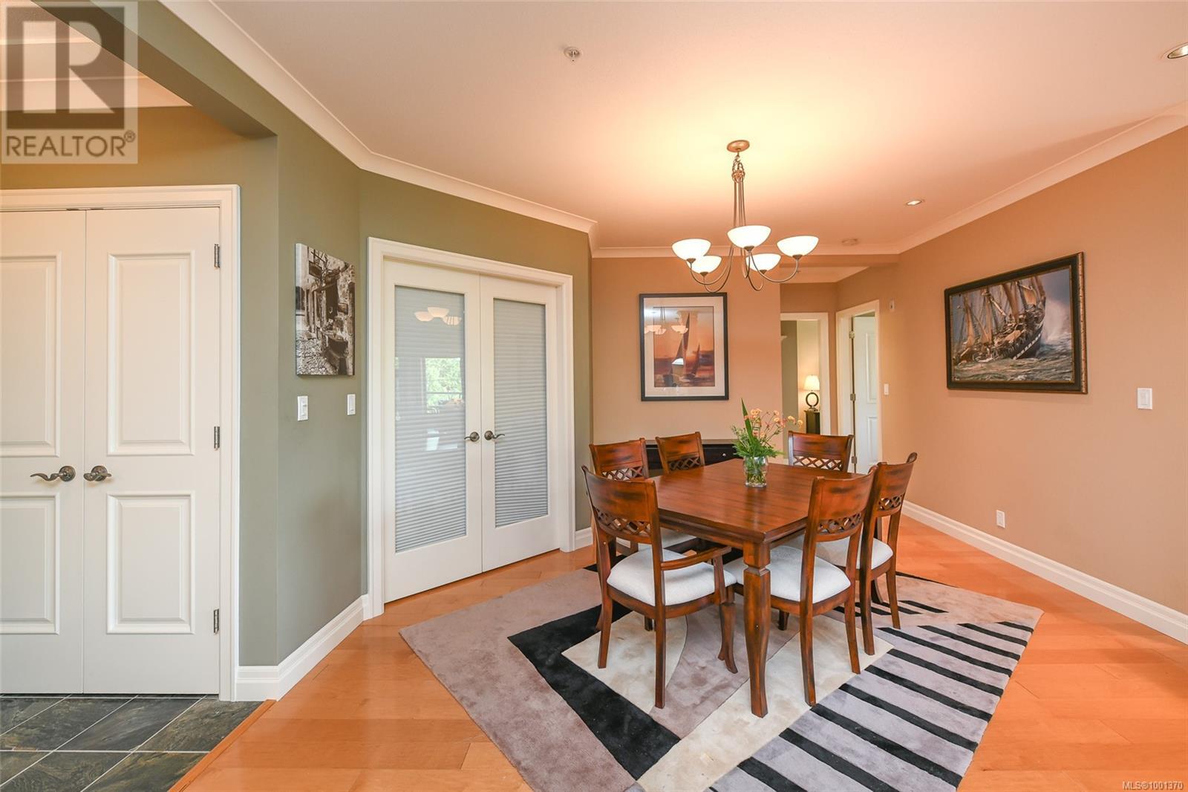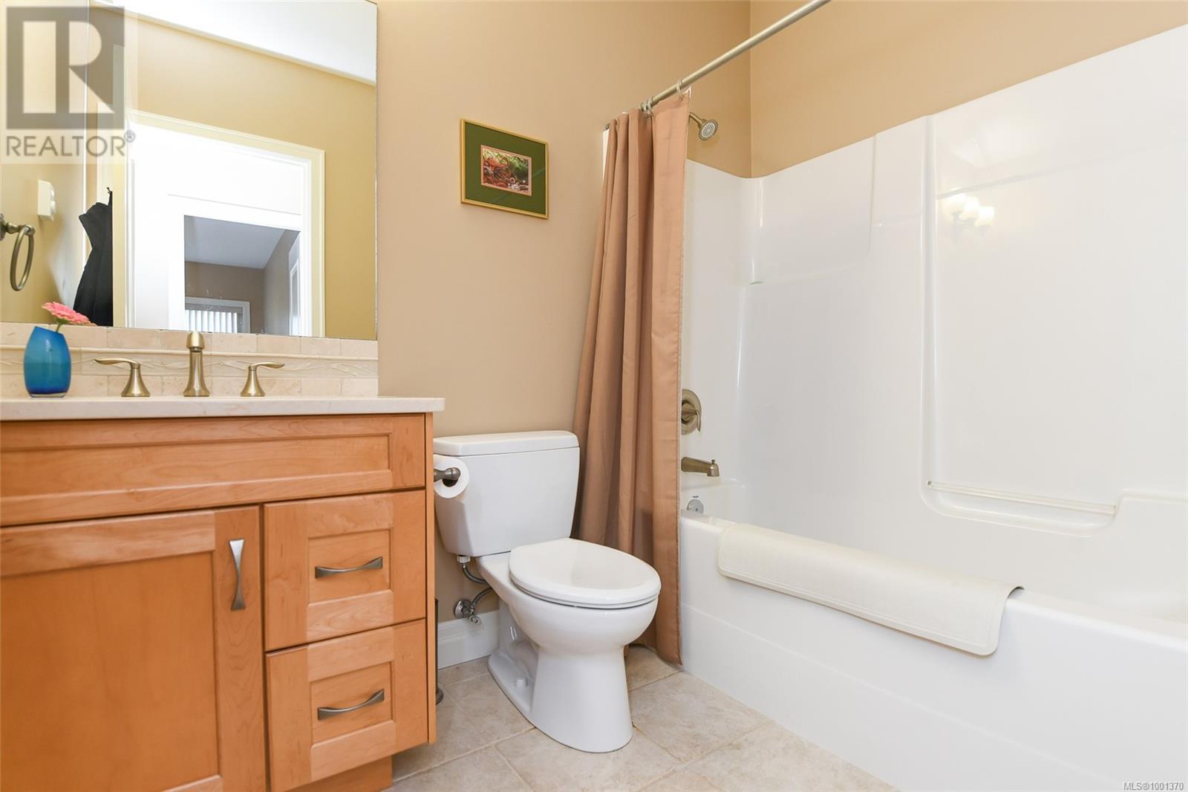203 1720 Beaufort Ave Comox, British Columbia V9M 1R7
$959,000Maintenance,
$534 Monthly
Maintenance,
$534 MonthlyLocation, location, location! Downtown Comox West Coast inspired luxury condo residence ''Portside'' showcases south facing views of the Marina & the Beaufort Mountains. This spacious and luxurious 2 bdrm plus den unit has a bright open floor plan, 9 ft ceilings, a custom chef's kitchen with granite counters, eating bar, slate floors, walk-in pantry & stainless appliances. The open living and dining area, have hardwood floors, gas F/P and open up to a large covered, south facing deck to enjoy year round. The spacious primary bedroom offers a luxurious ensuite with a massive rain & body spray shower, granite counters & heated tile floors. There is a 2nd bedroom plus a large media room/den to enjoy as well. This condo is very impressive throughout, including a secure entry & private elevator access and your own private 1 car garage. Enjoy amazing ocean views & the ability to walk to all amenities including shops, restaurants, golf and marina park. Experience the charm of Comox and downtown living at its best! (id:50419)
Property Details
| MLS® Number | 1001370 |
| Property Type | Single Family |
| Neigbourhood | Comox (Town of) |
| Community Features | Pets Allowed With Restrictions, Family Oriented |
| Features | Central Location, Southern Exposure, Other, Marine Oriented |
| Plan | Vis6360 |
| View Type | Mountain View, Ocean View |
Building
| Bathroom Total | 2 |
| Bedrooms Total | 2 |
| Constructed Date | 2007 |
| Cooling Type | Air Conditioned |
| Fireplace Present | Yes |
| Fireplace Total | 1 |
| Heating Fuel | Electric |
| Heating Type | Heat Pump |
| Size Interior | 1,696 Ft2 |
| Total Finished Area | 1696 Sqft |
| Type | Apartment |
Parking
| Garage |
Land
| Access Type | Road Access |
| Acreage | No |
| Zoning Description | C5.1 |
| Zoning Type | Residential |
Rooms
| Level | Type | Length | Width | Dimensions |
|---|---|---|---|---|
| Main Level | Bathroom | 4-Piece | ||
| Main Level | Ensuite | 4-Piece | ||
| Main Level | Laundry Room | 7'7 x 5'11 | ||
| Main Level | Den | 15'3 x 10'2 | ||
| Main Level | Bedroom | 12'4 x 13'0 | ||
| Main Level | Primary Bedroom | 12'4 x 15'11 | ||
| Main Level | Kitchen | 14'7 x 10'11 | ||
| Main Level | Dining Room | 13'3 x 6'3 | ||
| Main Level | Living Room | 21'8 x 15'9 | ||
| Main Level | Entrance | 6'0 x 5'6 |
https://www.realtor.ca/real-estate/28375968/203-1720-beaufort-ave-comox-comox-town-of
Contact Us
Contact us for more information

Keitha Spink
Personal Real Estate Corporation
www.spinkrealestate.com/
282 Anderton Road
Comox, British Columbia V9M 1Y2
(250) 339-2021
(888) 829-7205
(250) 339-5529
www.oceanpacificrealty.com/


















































