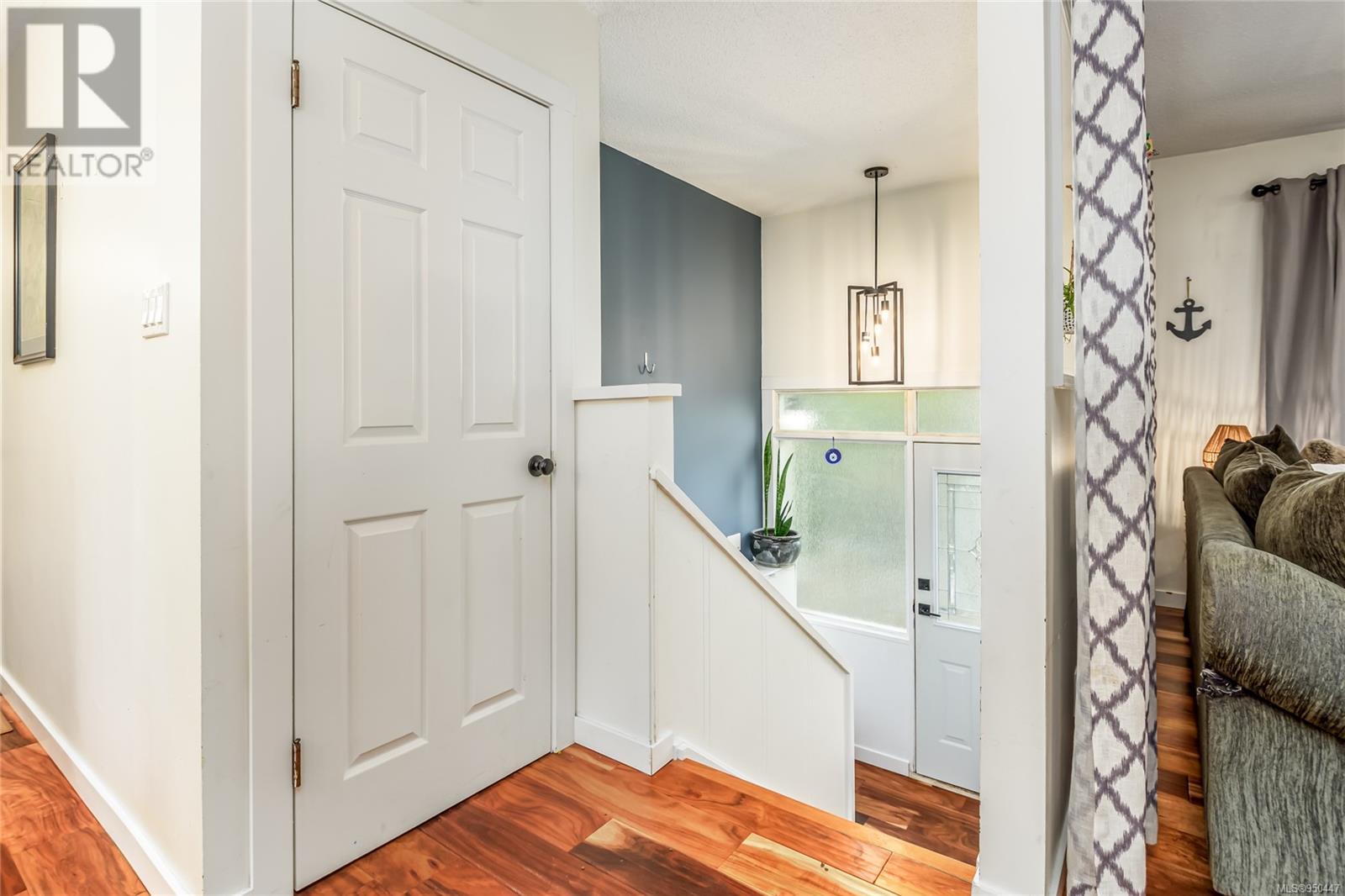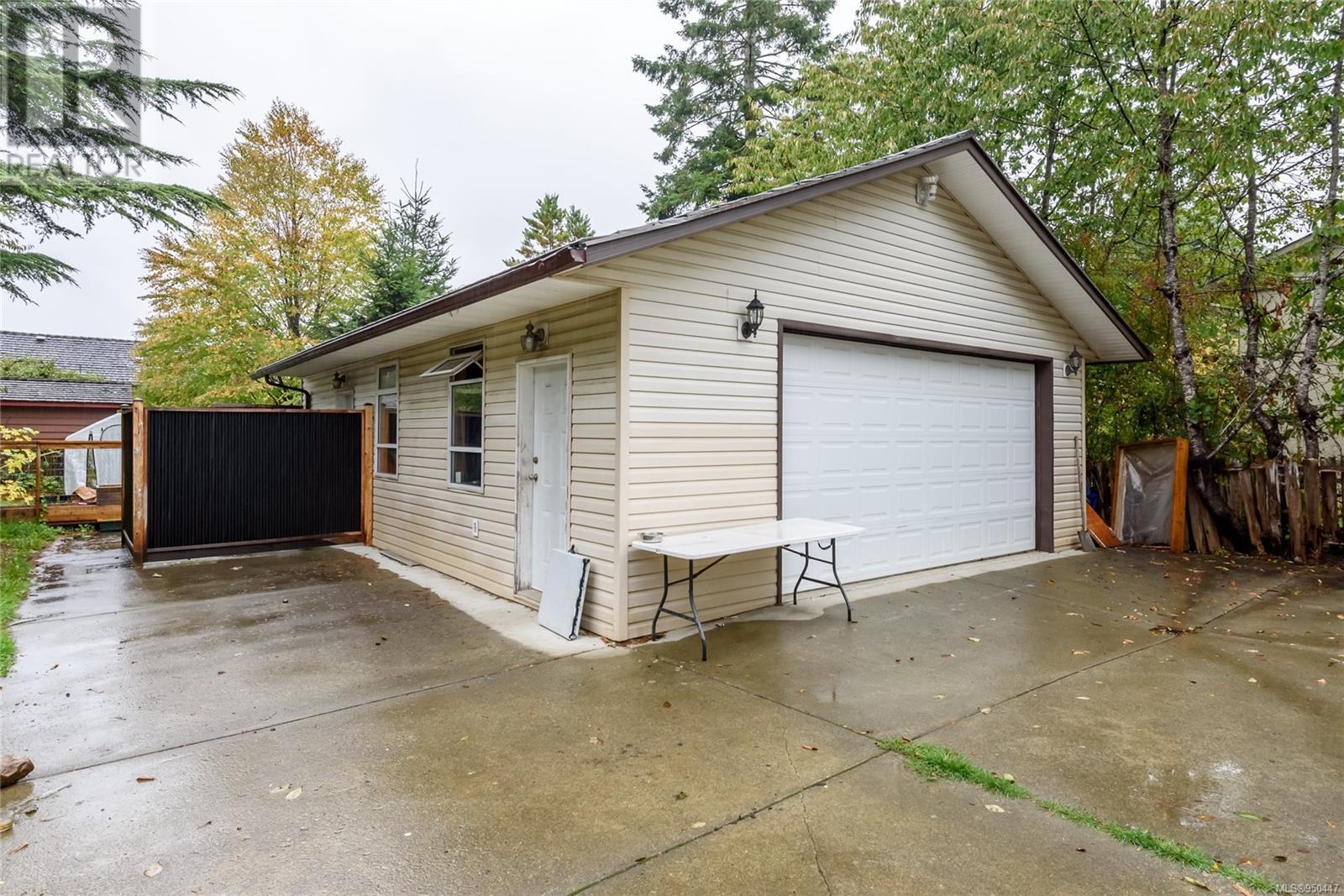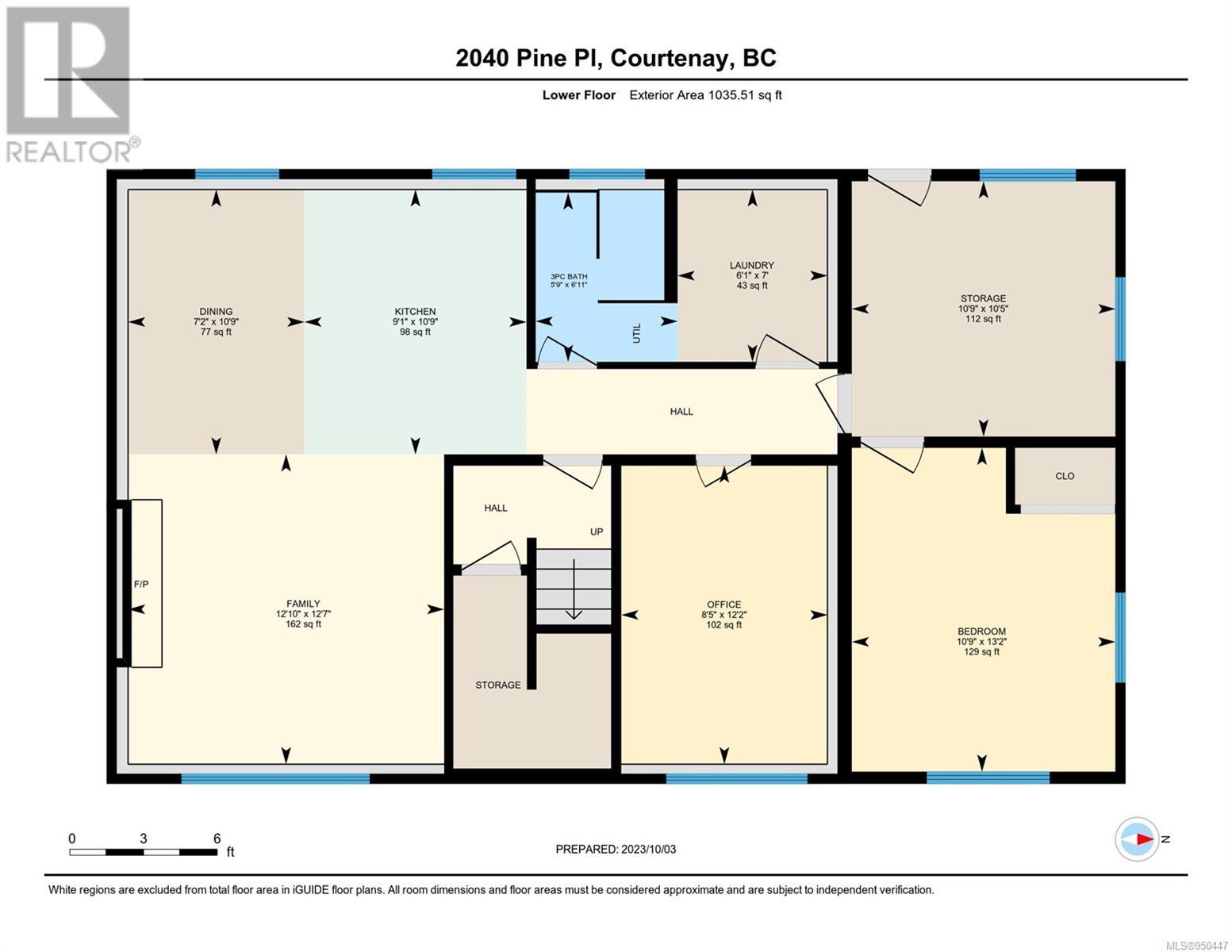2040 Pine Pl Courtenay, British Columbia V9N 3C1
$824,000
With many updates, this Central Courtenay family home has it all. Located on a quiet cul de sac, close to schools, parks, shopping and walking trails, this home has had many updates, including hardwood floors, paint, trim and lighting, new interior doors, and a gas fireplace in the living room, open to the dining area with french doors onto the back deck, updated kitchen with new cabinets, stainless appliances, Island with breakfast bar, 3 large bedrooms upstairs, bathroom updates with new cabinets, sink and plumbing. Downstairs features a large family room with cozy woodstove, a bedroom and office side by side, storage room, and a 3 pc bathroom with shower. In addition, there is a detached garage with over 525 sq ft., and an in-law one bedroom suite at the rear with bathroom and separate laundry. All of this is located on a large lot with over a 1/3rd of an acre with mature landscaping and is totally private - this is the whole package and move in ready. (id:50419)
Property Details
| MLS® Number | 950447 |
| Property Type | Single Family |
| Neigbourhood | Courtenay City |
| Parking Space Total | 2 |
| Plan | Vip16252 |
Building
| Bathroom Total | 3 |
| Bedrooms Total | 5 |
| Constructed Date | 1969 |
| Cooling Type | None |
| Fireplace Present | Yes |
| Fireplace Total | 2 |
| Heating Fuel | Electric |
| Size Interior | 2436.41 Sqft |
| Total Finished Area | 2436.41 Sqft |
| Type | House |
Parking
| Stall |
Land
| Access Type | Road Access |
| Acreage | No |
| Size Irregular | 15812 |
| Size Total | 15812 Sqft |
| Size Total Text | 15812 Sqft |
| Zoning Description | R-1 |
| Zoning Type | Residential |
Rooms
| Level | Type | Length | Width | Dimensions |
|---|---|---|---|---|
| Lower Level | Storage | 10'5 x 10'9 | ||
| Lower Level | Office | 12'2 x 8'5 | ||
| Lower Level | Laundry Room | 7 ft | 7 ft x Measurements not available | |
| Lower Level | Kitchen | 10'9 x 9'1 | ||
| Lower Level | Family Room | 12'7 x 12'10 | ||
| Lower Level | Dining Room | 10'9 x 7'2 | ||
| Lower Level | Bedroom | 13'2 x 10'9 | ||
| Lower Level | Bathroom | 3-Piece | ||
| Main Level | Primary Bedroom | 13'8 x 11'1 | ||
| Main Level | Living Room | 9'9 x 13'3 | ||
| Main Level | Kitchen | 16'3 x 12'5 | ||
| Main Level | Dining Room | 10 ft | Measurements not available x 10 ft | |
| Main Level | Bedroom | 12'7 x 9'5 | ||
| Main Level | Bedroom | 8'11 x 11'3 | ||
| Main Level | Bathroom | 4-Piece | ||
| Other | Bedroom | 14'10 x 11'6 | ||
| Other | Kitchen | 2'3 x 7'7 | ||
| Other | Bathroom | 4-Piece |
https://www.realtor.ca/real-estate/26390110/2040-pine-pl-courtenay-courtenay-city
Interested?
Contact us for more information

Marc Villanueva
marcvilla.com/
https://www.facebook.com/ReMaxMarcVillanuevaRealtyInc/
282 Anderton Road
Comox, British Columbia V9M 1Y2
(250) 339-2021
(888) 829-7205
(250) 339-5529
www.oceanpacificrealty.com/
















































