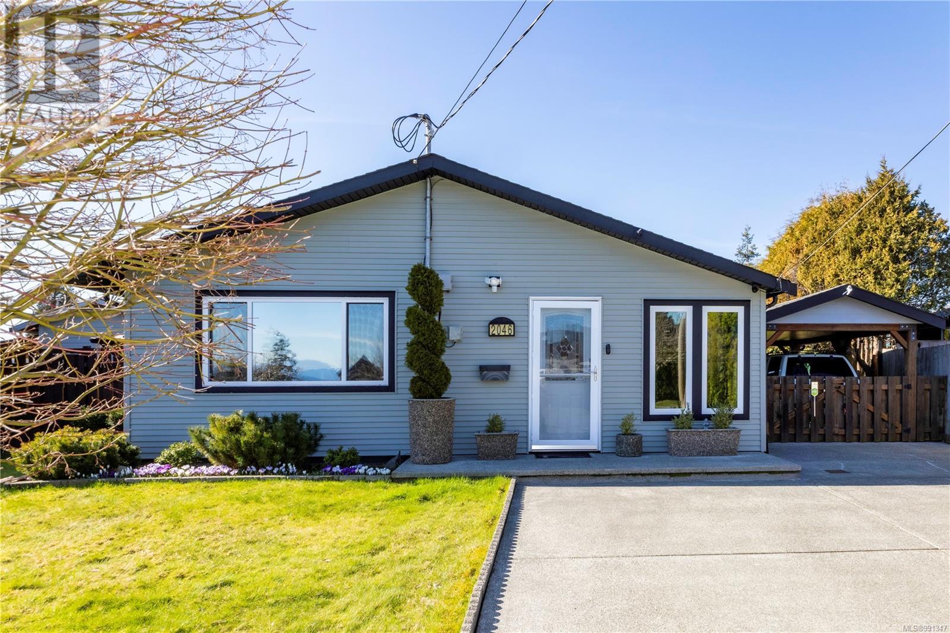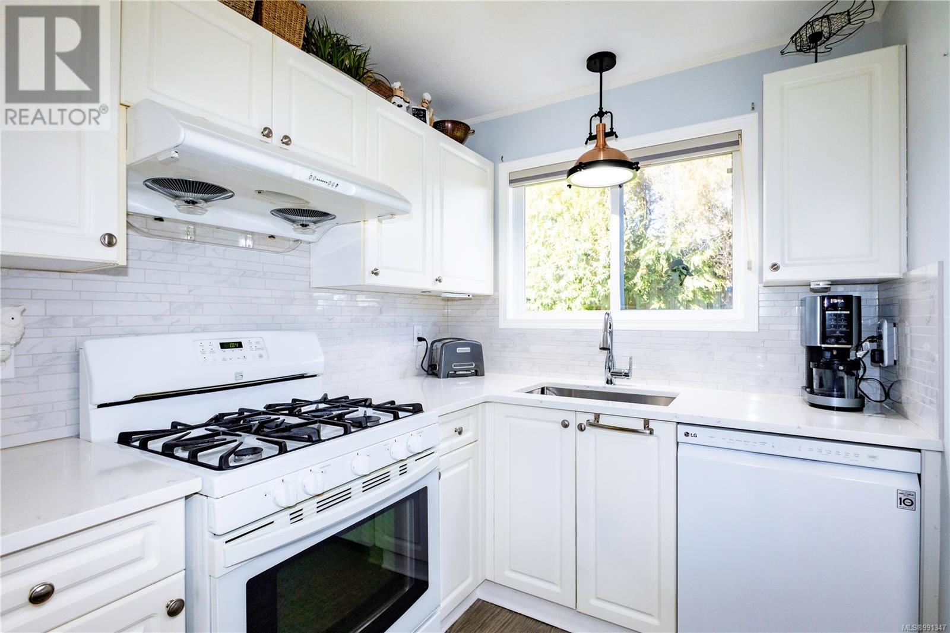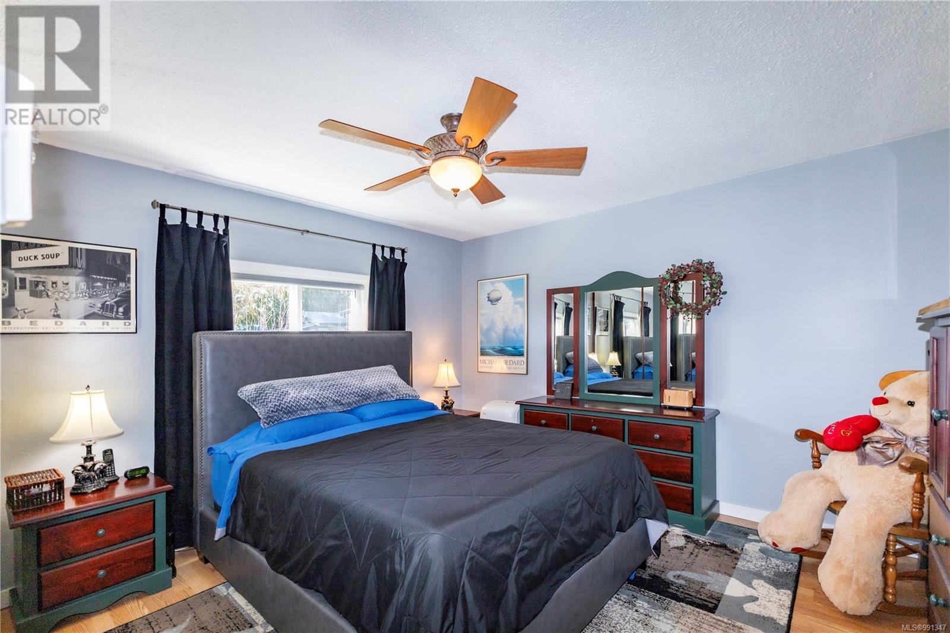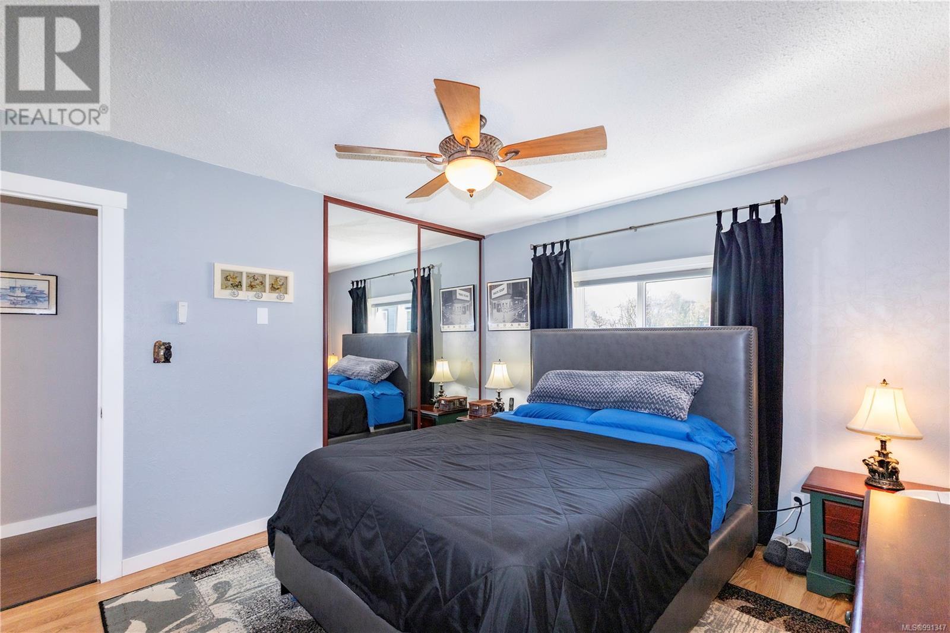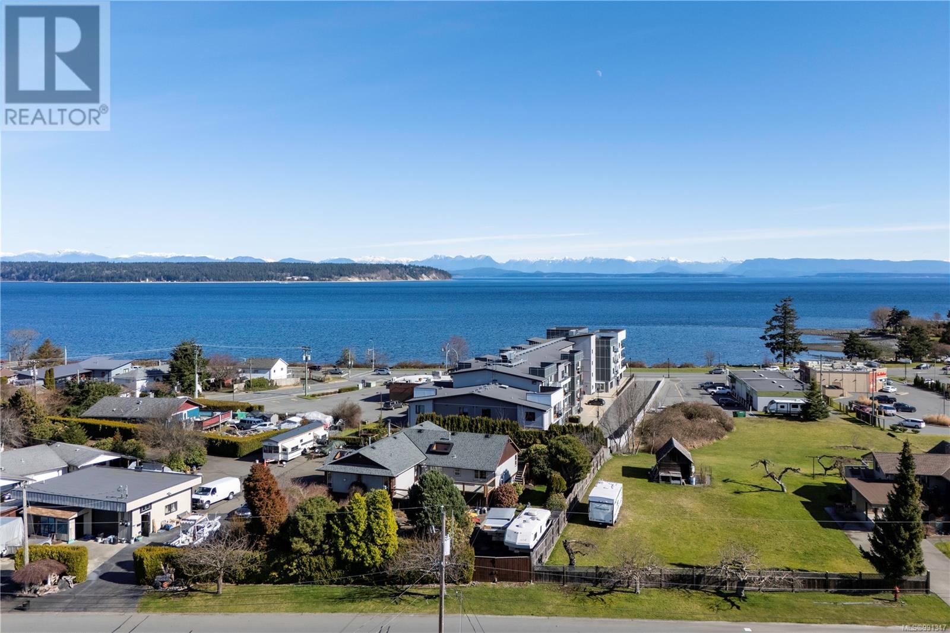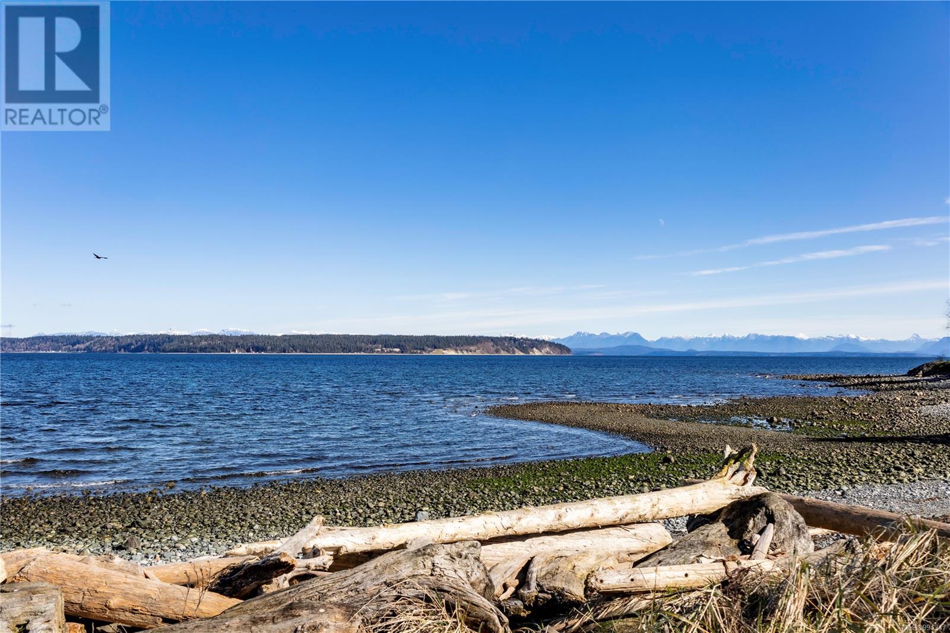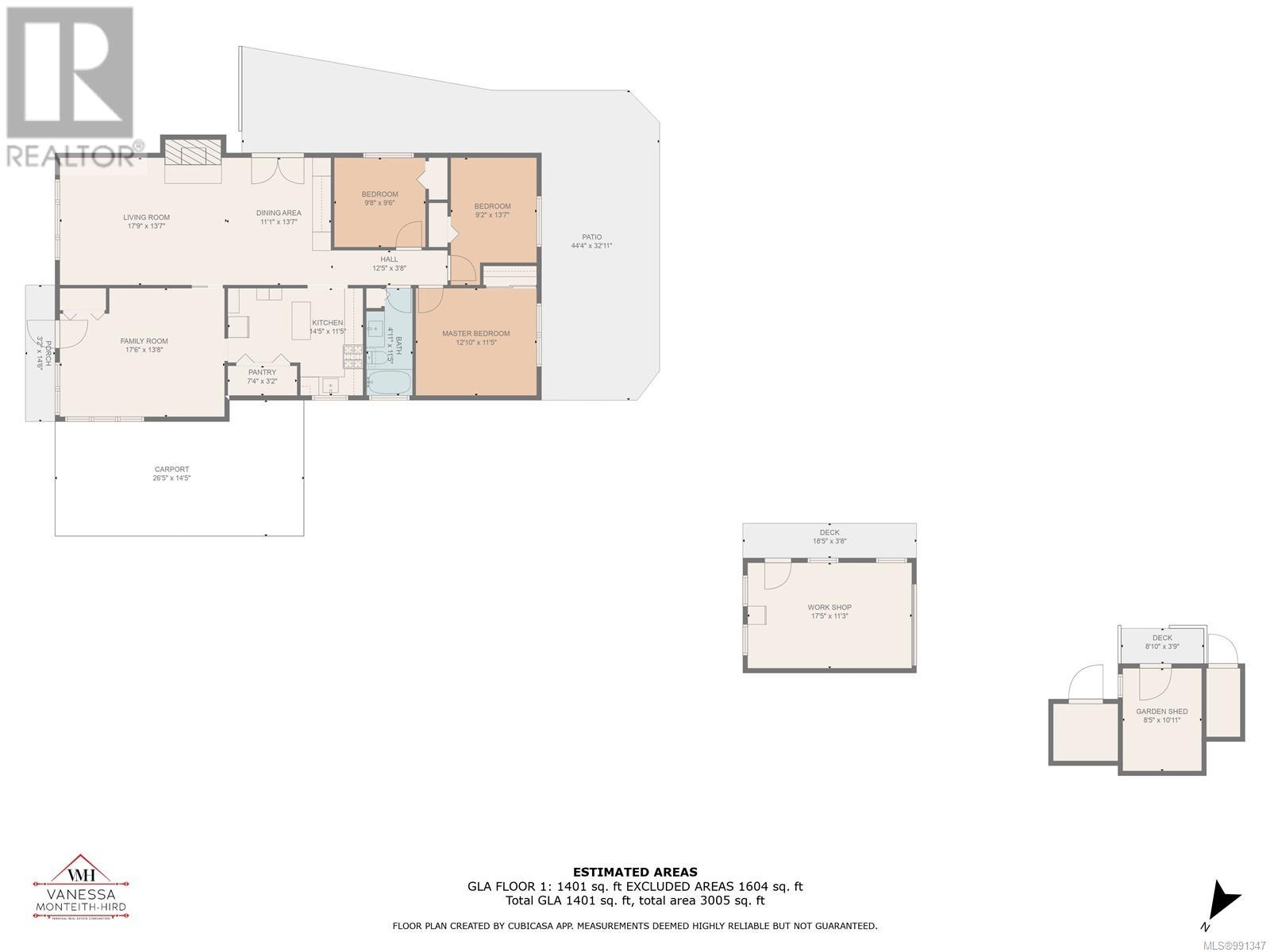2046 Dalton Rd Campbell River, British Columbia V9W 5S9
$624,900
Stop the car! So much more than you can see from a drive by. Let's start with the glorious .24 acre yard with new covered pergola, newer 17'5 x 11'3 wired SHOP, plus a sturdy wood framed storage shed. This home is meticulously cared for and you can tell instantly. Luxury quartz counters, tiled backsplash and a stainless farm sink in the white kitchen will make you feel like a millionaire. The main bathroom has a granite counter top with Bath Fitter tub and surround with glass sliding door. The family room is the heart of this home with a gorgeous, custom built in cabinet, gas fireplace and new French doors to the covered side patio. 3 bedrooms and a family room. On demand hot water, 200 amp service, tons of parking, separate car port, fully fenced yard and the security system comes with the home. Additionally, there a peek-a-boo view and the home is just 1 block from the ocean, famous Sea Walk and located in the heart of Willow Point for shopping and restaurants. (id:50419)
Property Details
| MLS® Number | 991347 |
| Property Type | Single Family |
| Neigbourhood | Willow Point |
| Features | Central Location, Curb & Gutter, Level Lot, Private Setting, Other |
| Parking Space Total | 4 |
| Plan | 30871 |
| Structure | Shed, Workshop |
Building
| Bathroom Total | 1 |
| Bedrooms Total | 3 |
| Architectural Style | Contemporary |
| Constructed Date | 1977 |
| Cooling Type | None |
| Fireplace Present | Yes |
| Fireplace Total | 1 |
| Heating Fuel | Electric |
| Heating Type | Baseboard Heaters |
| Size Interior | 1,400 Ft2 |
| Total Finished Area | 1400 Sqft |
| Type | House |
Land
| Access Type | Road Access |
| Acreage | No |
| Size Irregular | 10541 |
| Size Total | 10541 Sqft |
| Size Total Text | 10541 Sqft |
| Zoning Description | R1 |
| Zoning Type | Residential |
Rooms
| Level | Type | Length | Width | Dimensions |
|---|---|---|---|---|
| Main Level | Workshop | 17'5 x 11'3 | ||
| Main Level | Bedroom | 9'8 x 9'6 | ||
| Main Level | Bedroom | 9'2 x 13'7 | ||
| Main Level | Bathroom | 4'11 x 11'5 | ||
| Main Level | Primary Bedroom | 12'10 x 11'5 | ||
| Main Level | Family Room | 17'6 x 13'8 | ||
| Main Level | Living Room | 17'9 x 13'7 | ||
| Main Level | Dining Room | 11'1 x 13'7 | ||
| Main Level | Kitchen | 14'5 x 11'5 |
https://www.realtor.ca/real-estate/28006070/2046-dalton-rd-campbell-river-willow-point
Contact Us
Contact us for more information

Vanessa Monteith-Hird
Personal Real Estate Corporation
vanessamh.com/
www.facebook.com/RealtorVanessaMonteithHird
www.linkedin.com/in/vanessa-monteith-hird-and-associates-campbell-river-
x.com/vanessarealty1
www.instagram.com/vanessamh_realestate/
950 Island Highway
Campbell River, British Columbia V9W 2C3
(250) 286-1187
(800) 379-7355
(250) 286-6144
www.checkrealty.ca/
www.facebook.com/remaxcheckrealty
www.instagram.com/remaxcheckrealty/
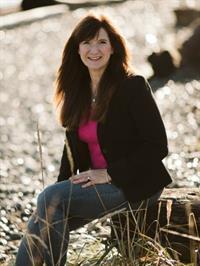
Cathy Duggan
Personal Real Estate Corporation
950 Island Highway
Campbell River, British Columbia V9W 2C3
(250) 286-1187
(800) 379-7355
(250) 286-6144
www.checkrealty.ca/
www.facebook.com/remaxcheckrealty
www.instagram.com/remaxcheckrealty/

Kimberly Dougan
950 Island Highway
Campbell River, British Columbia V9W 2C3
(250) 286-1187
(800) 379-7355
(250) 286-6144
www.checkrealty.ca/
www.facebook.com/remaxcheckrealty
www.instagram.com/remaxcheckrealty/


