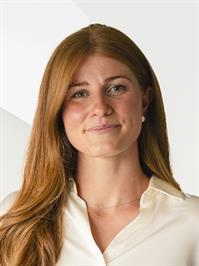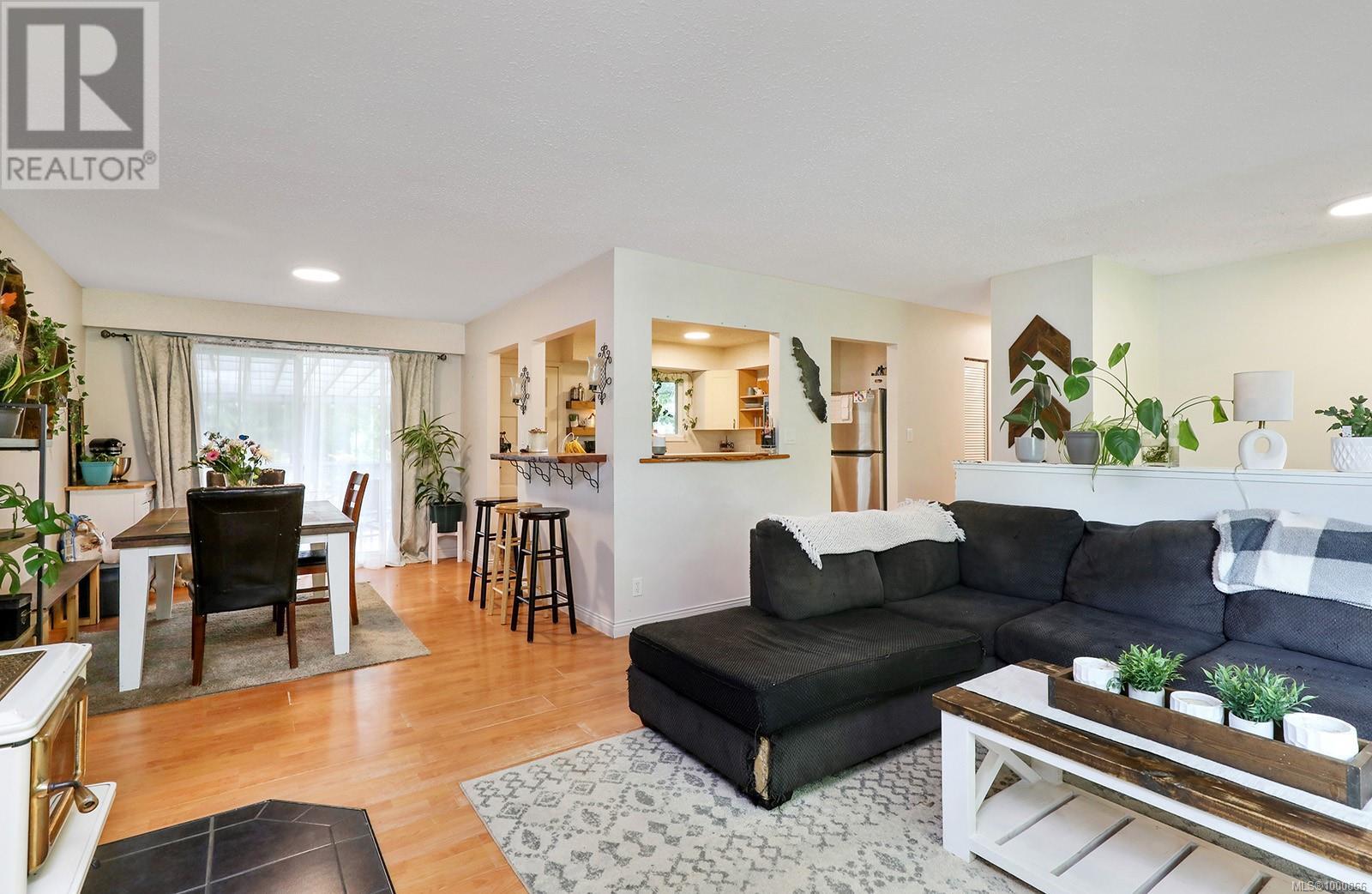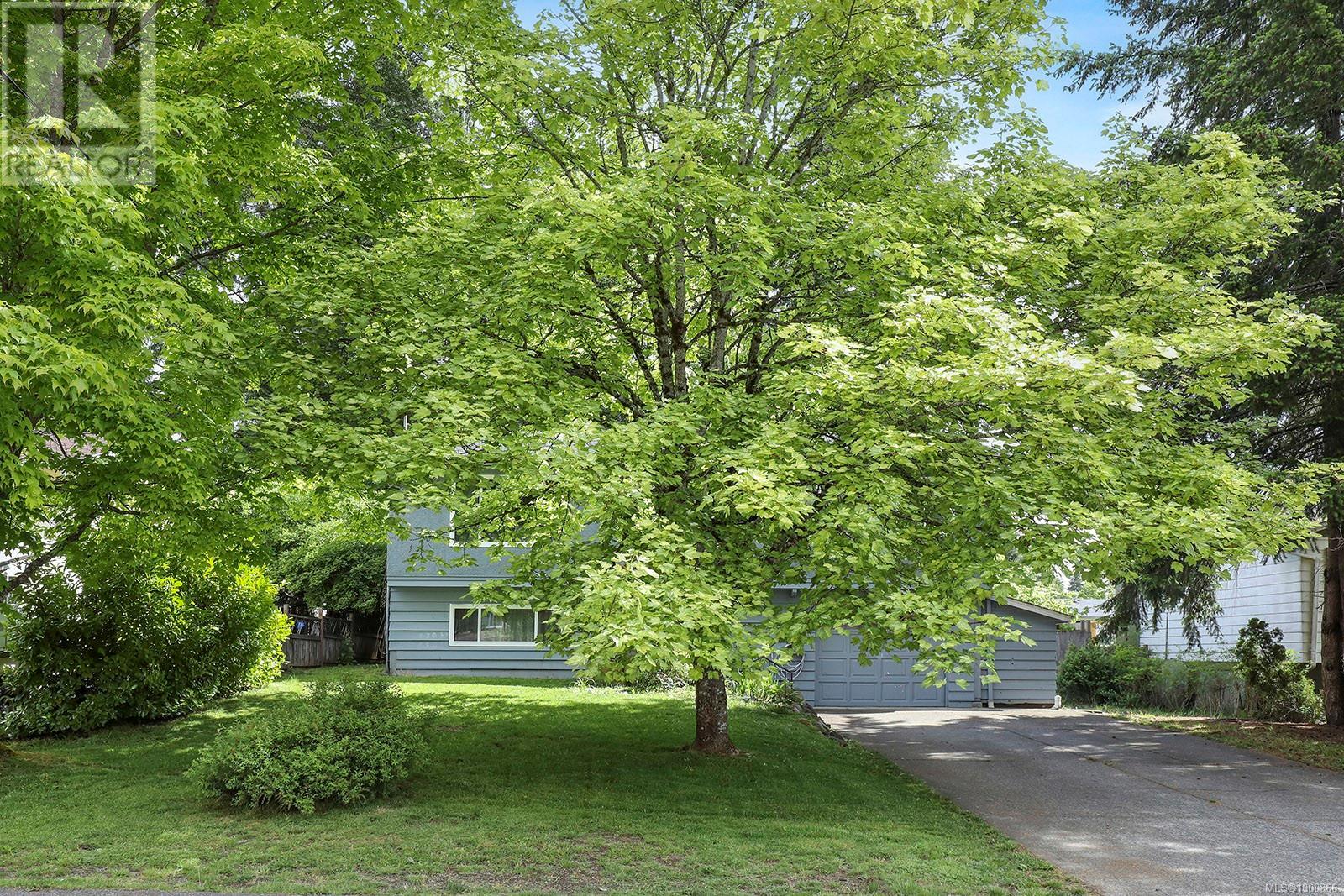2046 Tull Ave Courtenay, British Columbia V9N 5P6
$650,000
Tucked into a serene neighbourhood, this is a fantastic opportunity to pour some TLC into a home at a great price. Inside the home is a versatile and welcoming layout with 3 bedrooms, a den and 2 bathrooms on the 2 levels. Set on a generous 0.20 acre lot, the property boasts mature gardens that create a private, tranquil retreat. Enjoy the bounty of fruit trees in your own backyard and the cooling shade of a majestic maple tree in the front — perfect for warm summer days. Whether you're entertaining or simply relaxing, the outdoor space is a true highlight. Located just minutes from great schools, scenic trails, and all essential amenities. Don’t miss the opportunity to own this practical home in a thriving community. (id:50419)
Property Details
| MLS® Number | 1000866 |
| Property Type | Single Family |
| Neigbourhood | Courtenay City |
| Parking Space Total | 2 |
| Plan | Vip26239 |
Building
| Bathroom Total | 2 |
| Bedrooms Total | 3 |
| Constructed Date | 1974 |
| Cooling Type | None |
| Fireplace Present | Yes |
| Fireplace Total | 2 |
| Heating Fuel | Electric, Wood |
| Size Interior | 1,726 Ft2 |
| Total Finished Area | 1726 Sqft |
| Type | House |
Land
| Acreage | No |
| Size Irregular | 8581 |
| Size Total | 8581 Sqft |
| Size Total Text | 8581 Sqft |
| Zoning Type | Residential |
Rooms
| Level | Type | Length | Width | Dimensions |
|---|---|---|---|---|
| Lower Level | Bathroom | 7'2 x 4'11 | ||
| Lower Level | Laundry Room | 8'10 x 7'5 | ||
| Lower Level | Family Room | 14'11 x 13'6 | ||
| Lower Level | Den | 11'3 x 9'11 | ||
| Main Level | Bedroom | 10'10 x 8'5 | ||
| Main Level | Bedroom | 10'10 x 8'5 | ||
| Main Level | Primary Bedroom | 12'4 x 11'1 | ||
| Main Level | Bathroom | 11'1 x 4'11 | ||
| Main Level | Kitchen | 11'6 x 11'1 | ||
| Main Level | Dining Room | 11'8 x 9'10 | ||
| Main Level | Living Room | 15'3 x 14'4 |
https://www.realtor.ca/real-estate/28353498/2046-tull-ave-courtenay-courtenay-city
Contact Us
Contact us for more information

Abel O'brennan
Personal Real Estate Corporation
324 5th St.
Courtenay, British Columbia V9N 1K1
(250) 871-1377
www.islandluxuryhomes.ca/

Brooke Hansen
324 5th St.
Courtenay, British Columbia V9N 1K1
(250) 871-1377
www.islandluxuryhomes.ca/



























