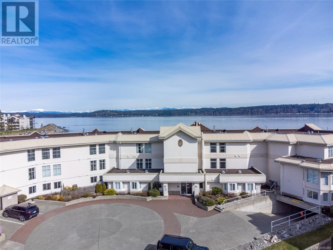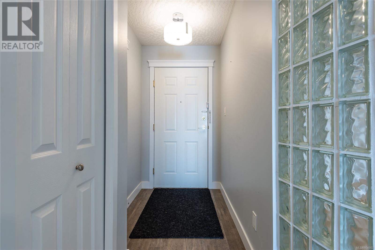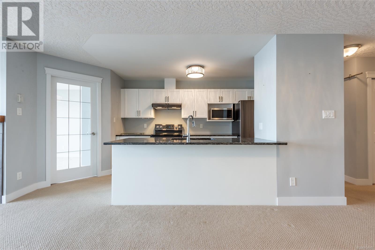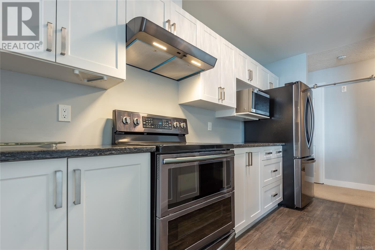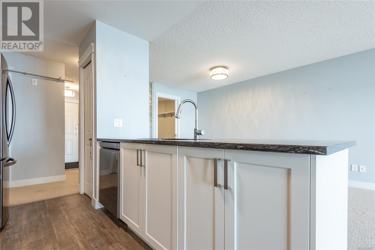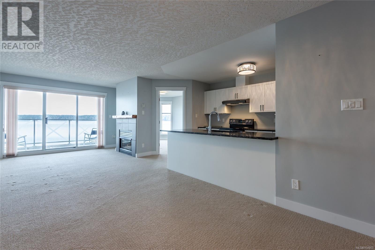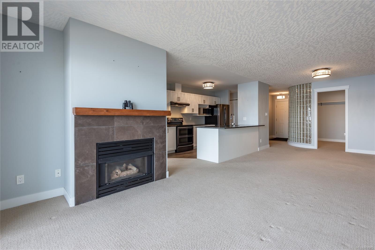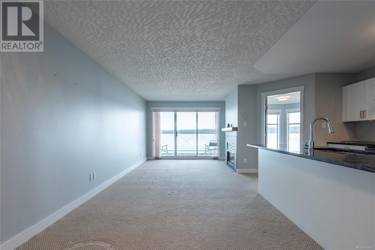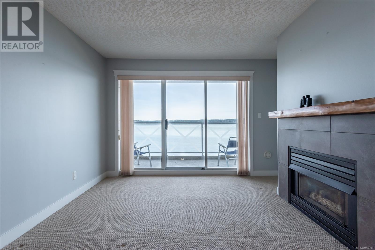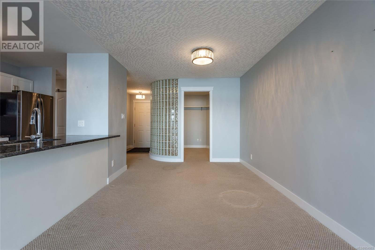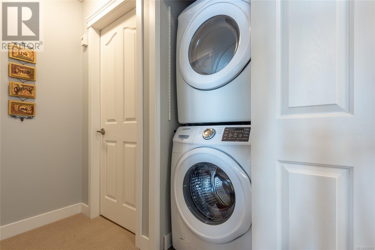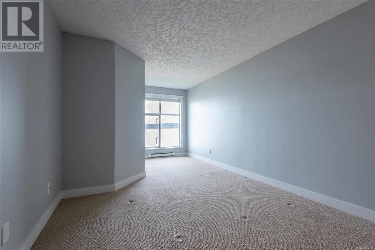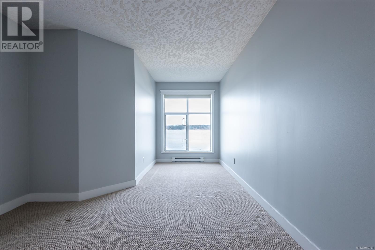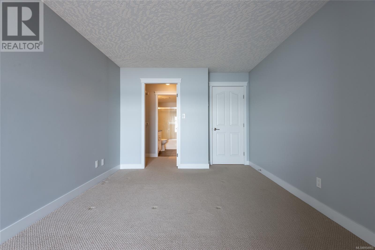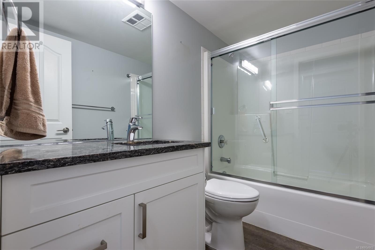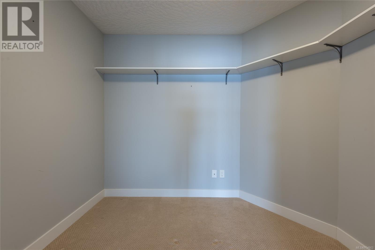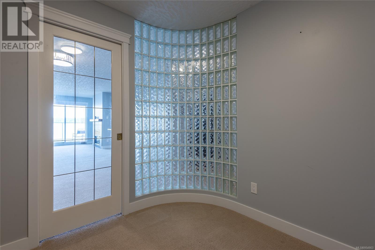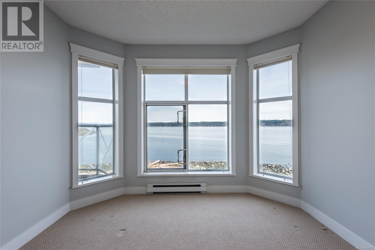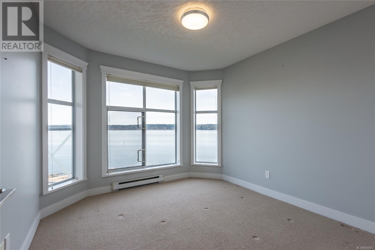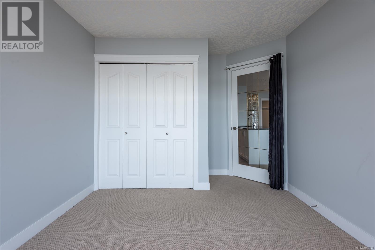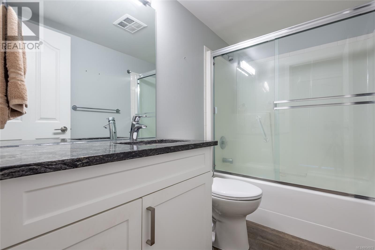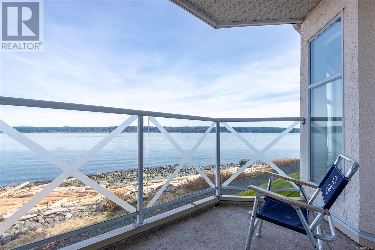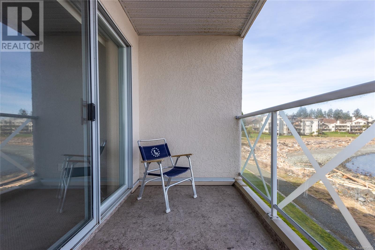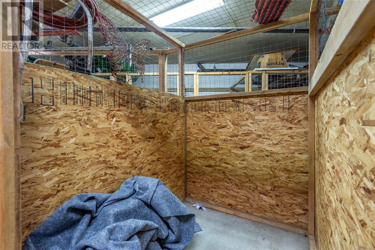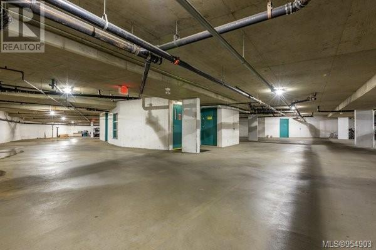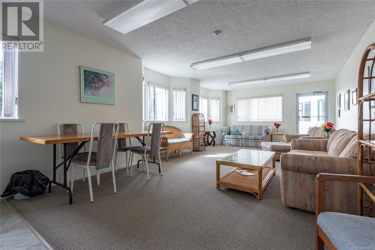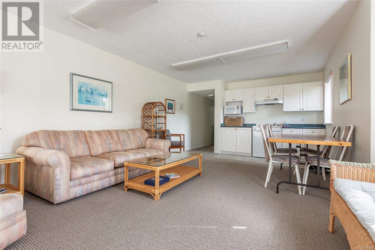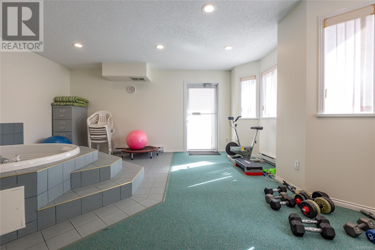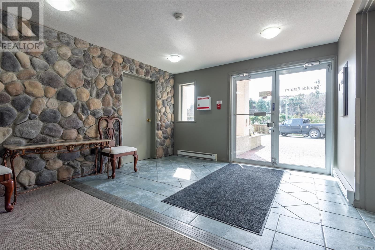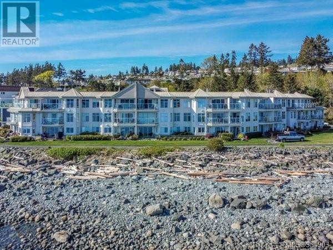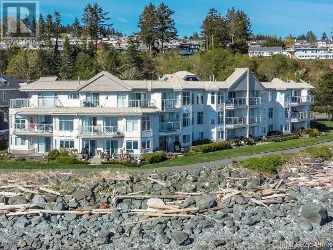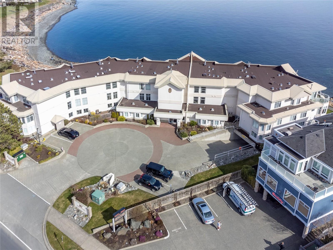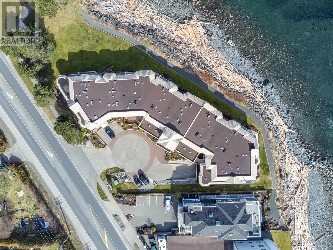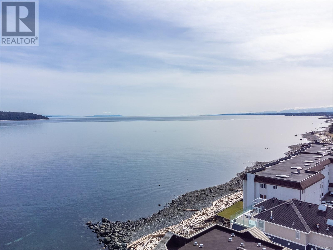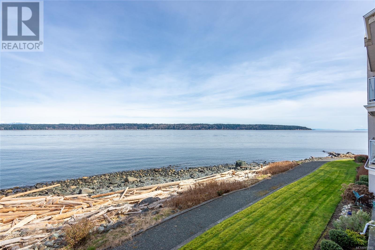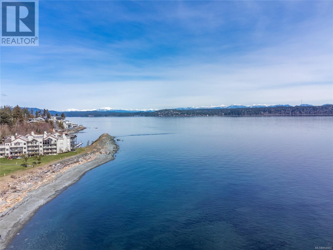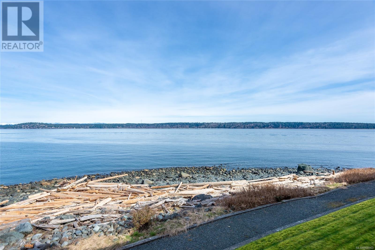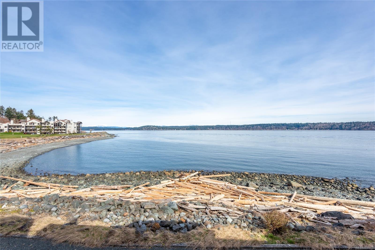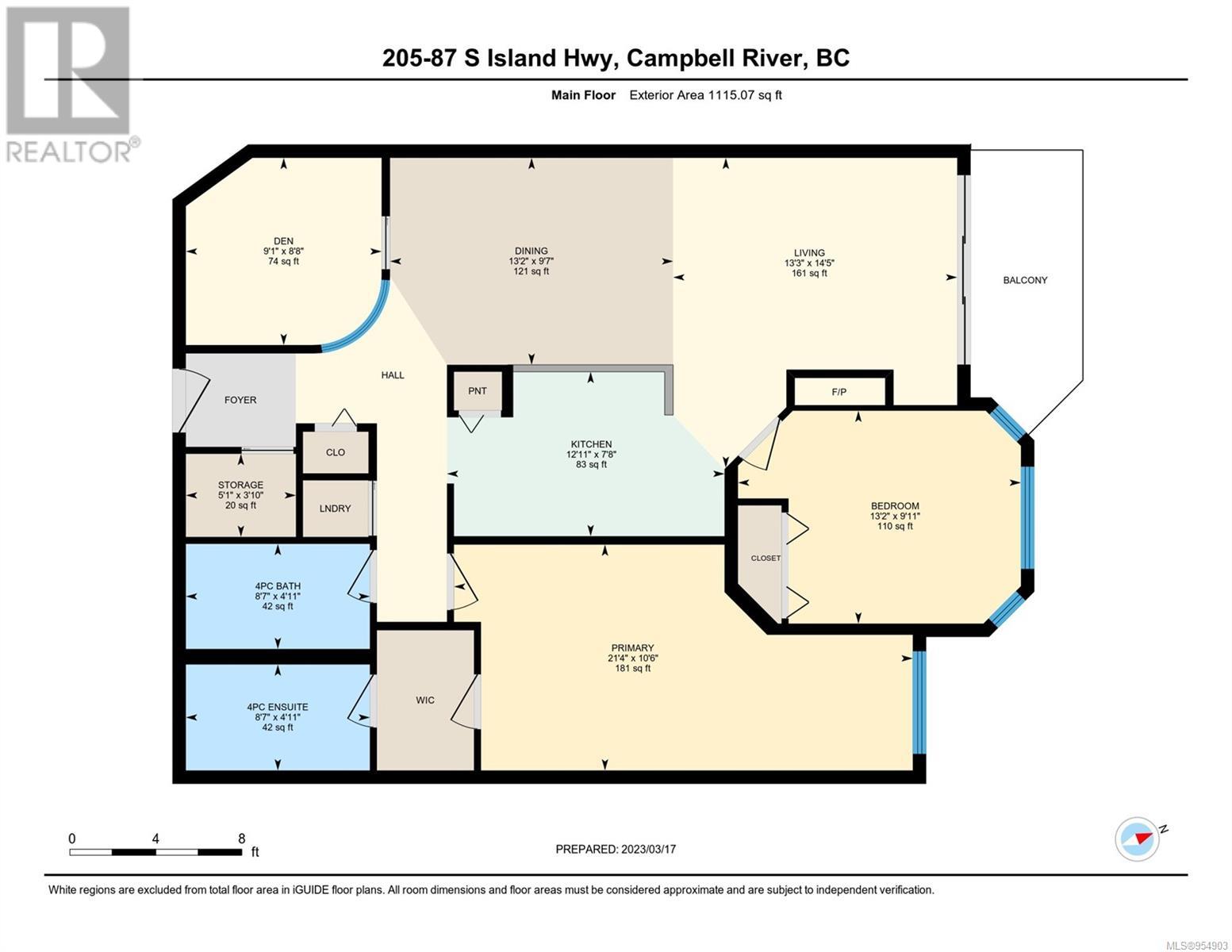205 87 Island Hwy S Campbell River, British Columbia V9W 1A2
$399,900Maintenance,
$627 Monthly
Maintenance,
$627 MonthlyWatch in amazement as pods of whales & dolphins cruise by while sipping your morning coffee from the balcony of this beautiful Waterfront condo unit. Every inch of this unit was tastefully renovated in 2020 including all new high end Berber carpets, trim, paint and lighting. The kitchen received new vinyl flooring, cabinets, granite countertops, sinks and black stainless appliances. The bathrooms were updated with new tub surrounds, vinyl flooring, cabinets, sinks, fixtures & granite countertops. You can find enjoyment all year round as you relax in the summertime on the beautiful beach that this building sits on or in the winter watch as storms pass you by in comfort while curled up in front of the cozy natural gas fireplace. Located close to downtown and all of the wonderful shops and great restaurants that it has to offer. Come live the west coast dream and don't let this great opportunity to own a slice of heaven pass you by. (id:50419)
Property Details
| MLS® Number | 954903 |
| Property Type | Single Family |
| Neigbourhood | Campbell River Central |
| Community Features | Pets Allowed, Family Oriented |
| Features | Central Location, Park Setting, Other, Marine Oriented |
| Parking Space Total | 1 |
| View Type | Mountain View, Ocean View |
| Water Front Type | Waterfront On Ocean |
Building
| Bathroom Total | 2 |
| Bedrooms Total | 2 |
| Constructed Date | 1994 |
| Cooling Type | None |
| Fireplace Present | Yes |
| Fireplace Total | 1 |
| Heating Fuel | Natural Gas |
| Heating Type | Baseboard Heaters |
| Size Interior | 1095 Sqft |
| Total Finished Area | 1095 Sqft |
| Type | Apartment |
Land
| Acreage | No |
| Size Irregular | 1095 |
| Size Total | 1095 Sqft |
| Size Total Text | 1095 Sqft |
| Zoning Type | Multi-family |
Rooms
| Level | Type | Length | Width | Dimensions |
|---|---|---|---|---|
| Main Level | Storage | 5'1 x 3'10 | ||
| Main Level | Bathroom | 8'7 x 4'11 | ||
| Main Level | Ensuite | 8'7 x 4'11 | ||
| Main Level | Primary Bedroom | 21'4 x 10'6 | ||
| Main Level | Bedroom | 13'2 x 9'11 | ||
| Main Level | Kitchen | 12'11 x 7'8 | ||
| Main Level | Living Room | 13'3 x 14'5 | ||
| Main Level | Dining Room | 12'2 x 9'7 | ||
| Main Level | Den | 9'1 x 8'8 | ||
| Other | Storage | 5 ft | 6 ft | 5 ft x 6 ft |
Interested?
Contact us for more information

Jesse May
www.themayteam.ca/
950 Island Highway
Campbell River, British Columbia V9W 2C3
(250) 286-1187
(800) 379-7355
(250) 286-6144
www.checkrealty.ca/
https://www.facebook.com/remaxcheckrealty
https://www.instagram.com/remaxcheckrealty/

Brandon May
Personal Real Estate Corporation
www.brandonmay.ca/
950 Island Highway
Campbell River, British Columbia V9W 2C3
(250) 286-1187
(800) 379-7355
(250) 286-6144
www.checkrealty.ca/
https://www.facebook.com/remaxcheckrealty
https://www.instagram.com/remaxcheckrealty/

