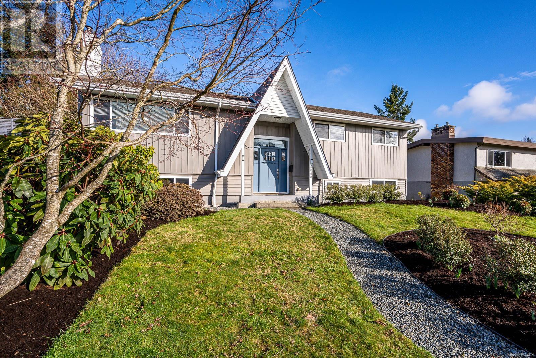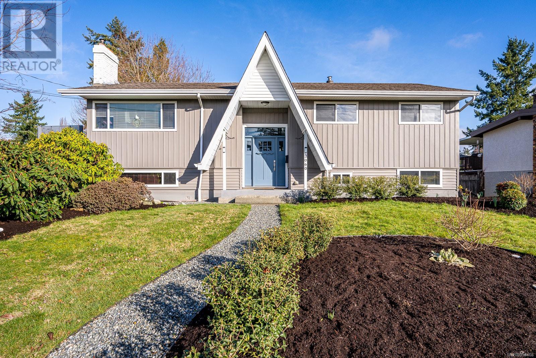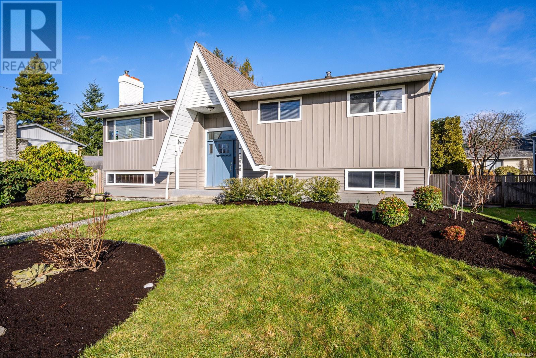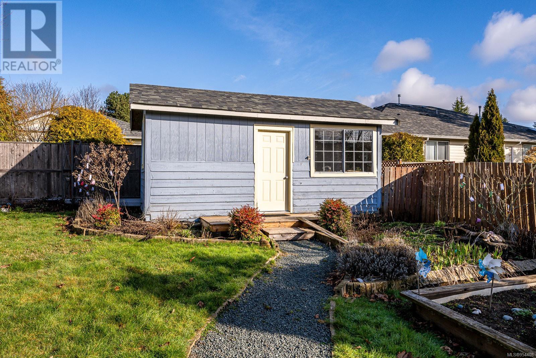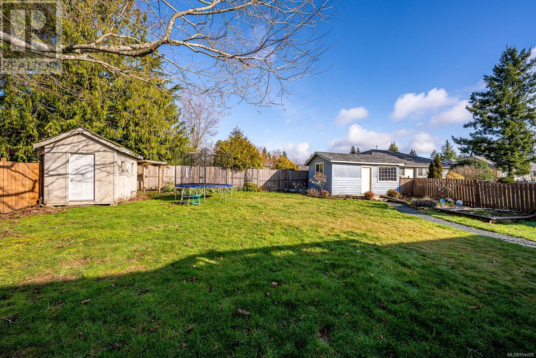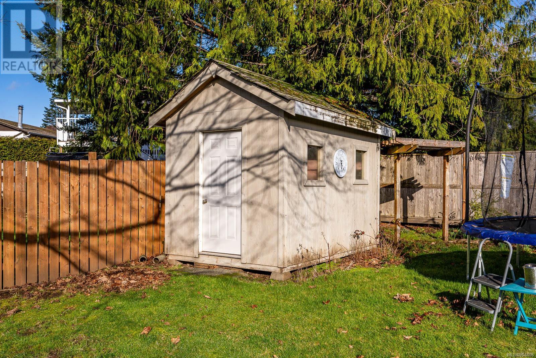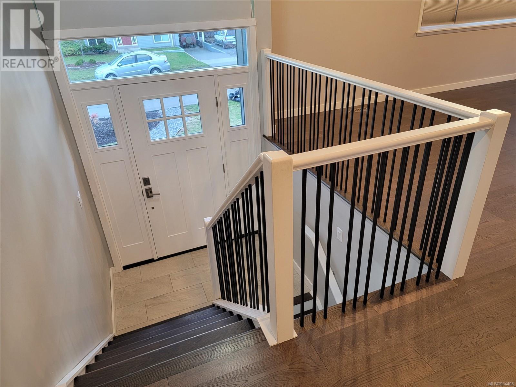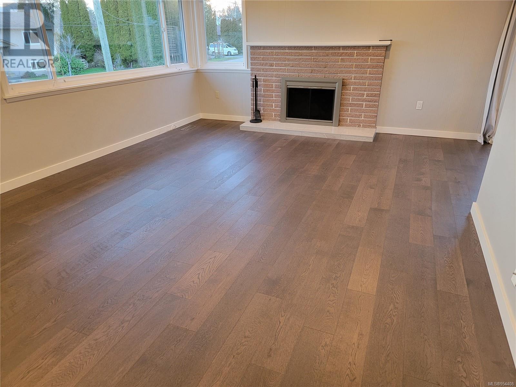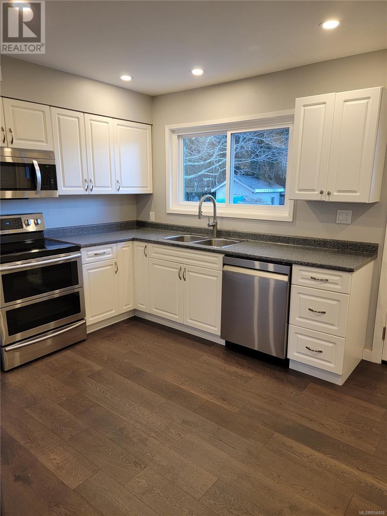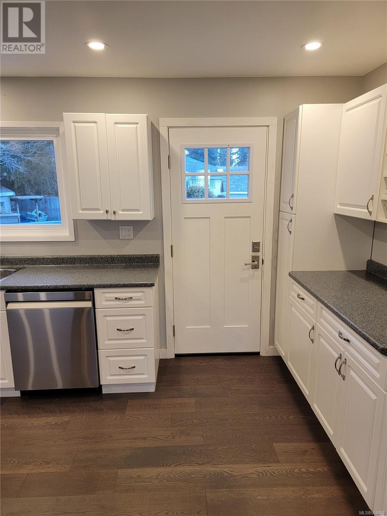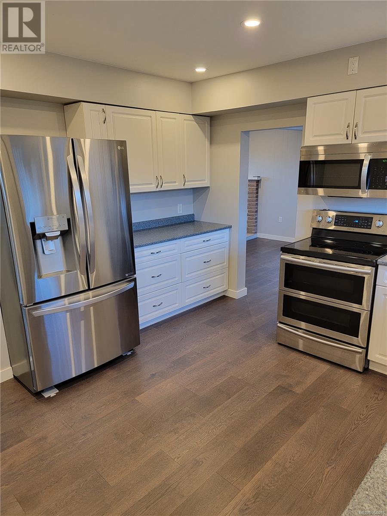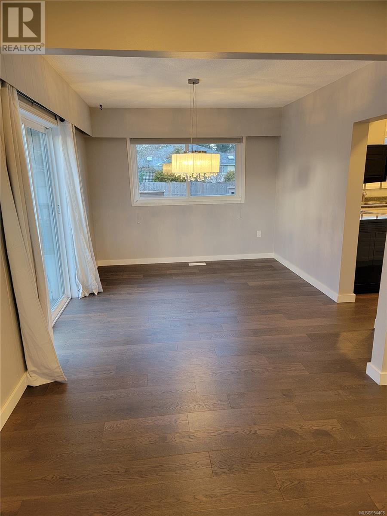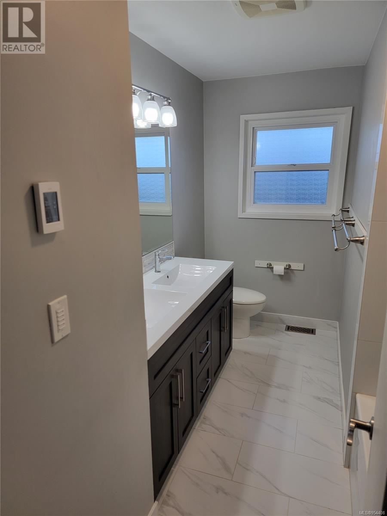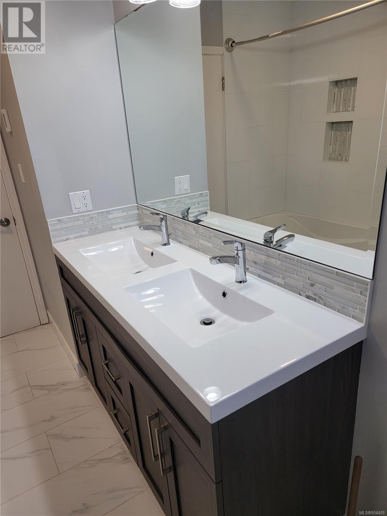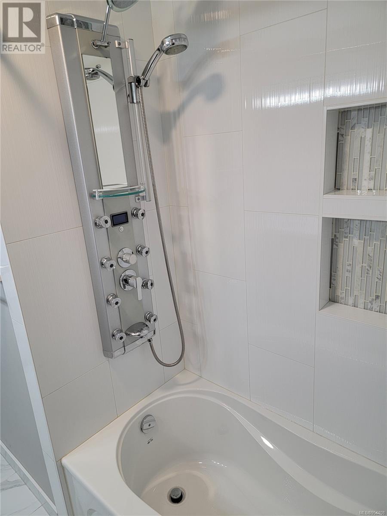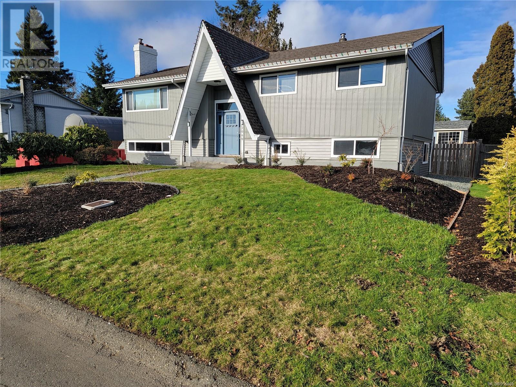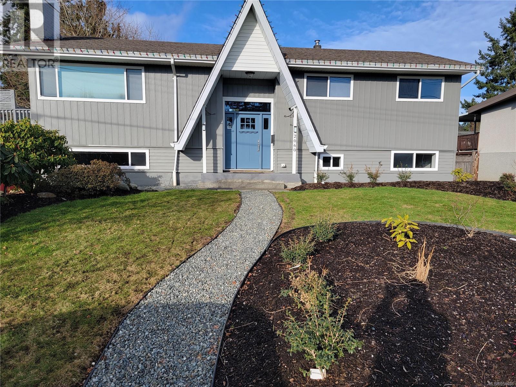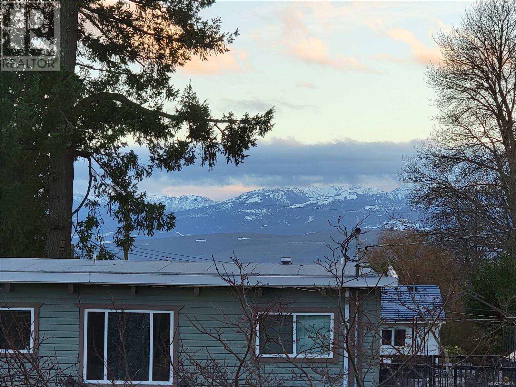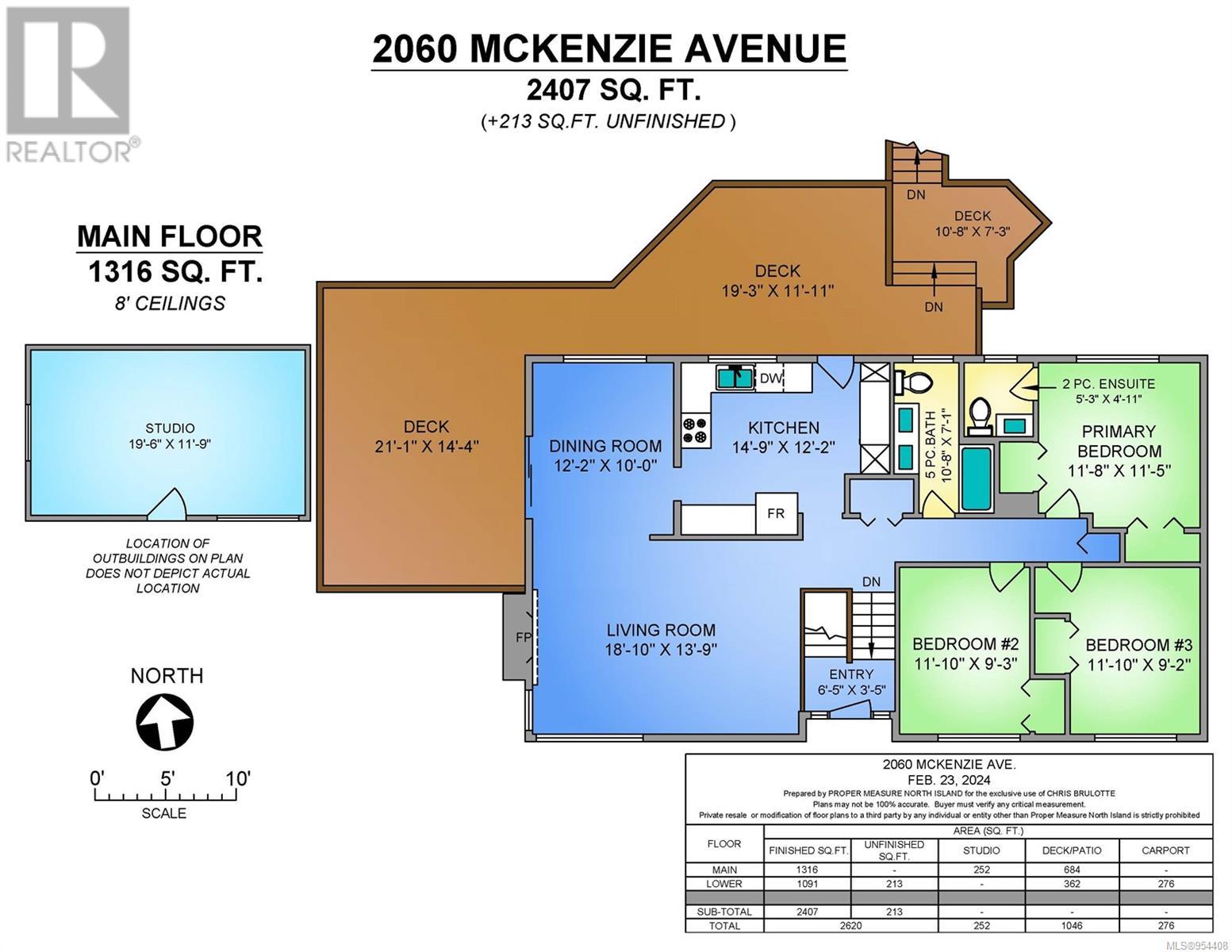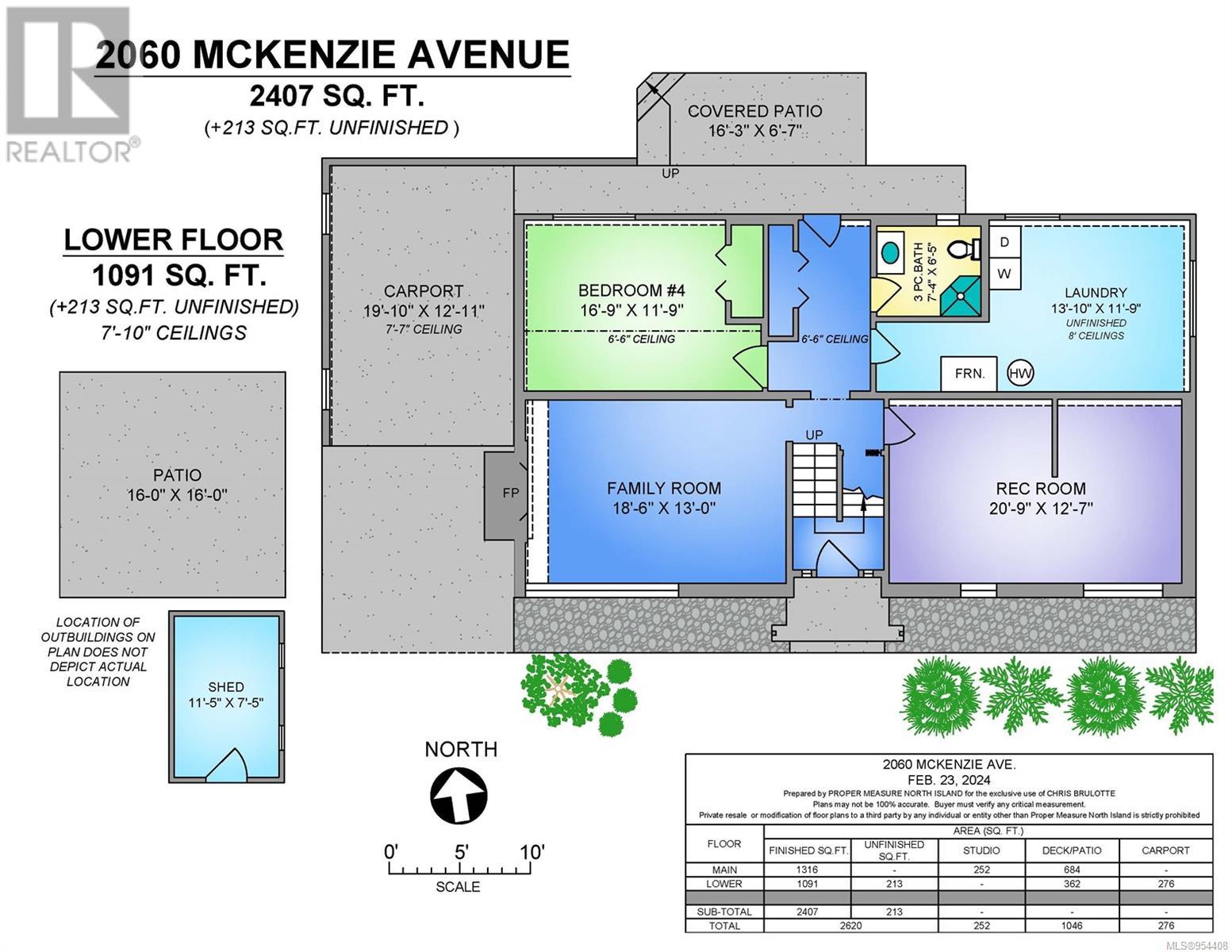2060 Mckenzie Ave Comox, British Columbia V9M 1N1
$899,900
Introducing a spacious 2,600 sqft 5-bedroom, 2.5-bathroom home situated in central Comox close to downtown amenities, parks, and schools. Recently upgraded, this home features engineered hardwood flooring throughout the upstairs. Discover the cozy ambiance provided by a wood-burning fireplace upstairs and a gas fireplace downstairs in the family room, perfect for chilly evenings. The bathrooms have been completely renovated, with modern fixtures, and in-floor heating. Outside is a large wrap-around deck, perfect for relaxing or entertaining, and overlooks the sizable backyard with a storage shed and workshop/studio space. Enjoy the convenience of newer kitchen appliances as well as newer gas furnace, ensuring efficiency year-round. Plus, with recently R50 insulated attic , energy efficiency is further optimized. Custom exterior doors from Centra Doors add a touch of character, while the landscaped front yard with an irrigation system, enhances curb appeal. (id:50419)
Open House
This property has open houses!
10:00 am
Ends at:12:00 pm
Property Details
| MLS® Number | 954408 |
| Property Type | Single Family |
| Neigbourhood | Comox (Town of) |
| Features | Central Location, Level Lot, Southern Exposure, Other, Marine Oriented |
| Parking Space Total | 3 |
| Structure | Shed, Workshop |
| View Type | Mountain View |
Building
| Bathroom Total | 3 |
| Bedrooms Total | 4 |
| Constructed Date | 1964 |
| Cooling Type | None |
| Fireplace Present | Yes |
| Fireplace Total | 2 |
| Heating Fuel | Natural Gas |
| Heating Type | Forced Air |
| Size Interior | 2620 Sqft |
| Total Finished Area | 2407 Sqft |
| Type | House |
Land
| Access Type | Road Access |
| Acreage | No |
| Size Irregular | 9583 |
| Size Total | 9583 Sqft |
| Size Total Text | 9583 Sqft |
| Zoning Description | R-1.1 |
| Zoning Type | Residential |
Rooms
| Level | Type | Length | Width | Dimensions |
|---|---|---|---|---|
| Lower Level | Recreation Room | 20'9 x 12'7 | ||
| Lower Level | Laundry Room | 13'10 x 11'9 | ||
| Lower Level | Family Room | 18'6 x 13'0 | ||
| Lower Level | Bedroom | 16'9 x 11'9 | ||
| Lower Level | Bathroom | 3-Piece | ||
| Main Level | Primary Bedroom | 11'8 x 11'8 | ||
| Main Level | Living Room | 18'10 x 13'9 | ||
| Main Level | Kitchen | 14'9 x 12'2 | ||
| Main Level | Ensuite | 2-Piece | ||
| Main Level | Dining Room | 12'2 x 10'0 | ||
| Main Level | Bedroom | 11'10 x 9'3 | ||
| Main Level | Bedroom | 11'10 x 9'2 | ||
| Main Level | Bathroom | 5-Piece | ||
| Other | Studio | 19'6 x 11'9 |
https://www.realtor.ca/real-estate/26557713/2060-mckenzie-ave-comox-comox-town-of
Interested?
Contact us for more information

Christopher Brulotte
www.royallepage.ca/chrisbrulotte

#121 - 750 Comox Road
Courtenay, British Columbia V9N 3P6
(250) 334-3124
(800) 638-4226
(250) 334-1901

