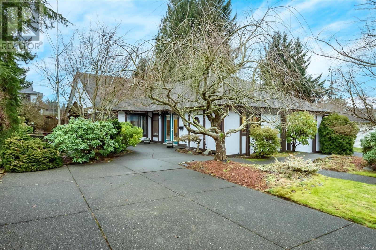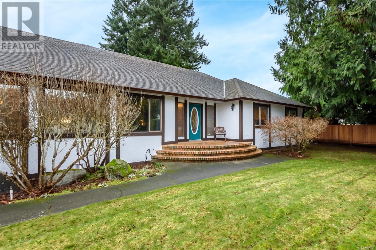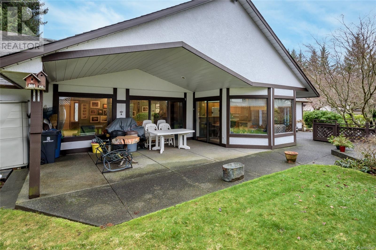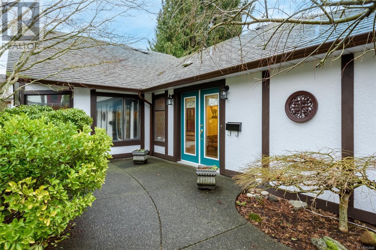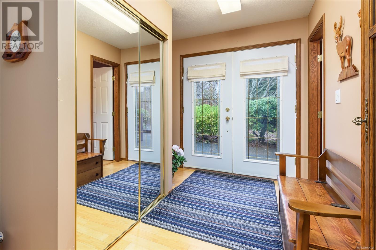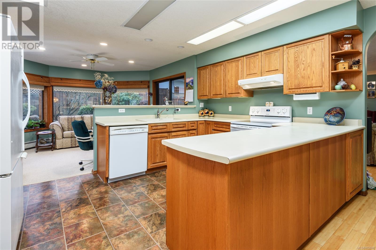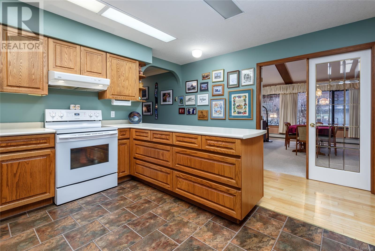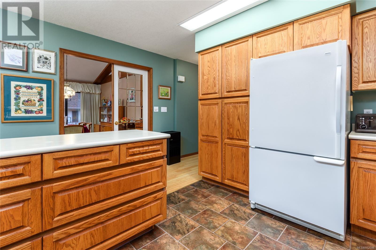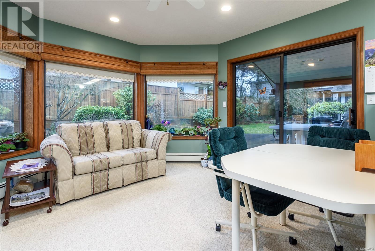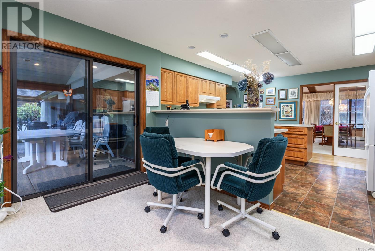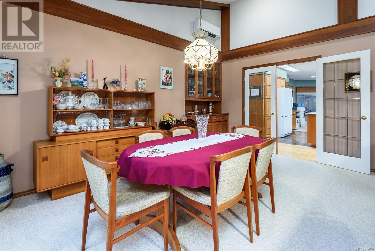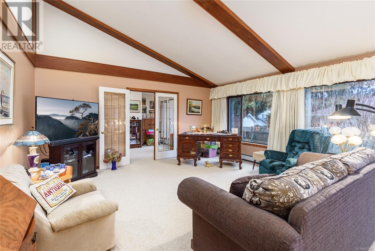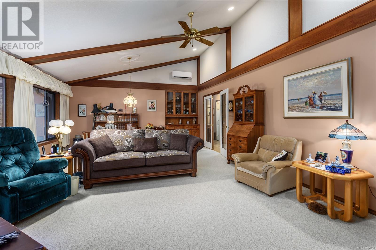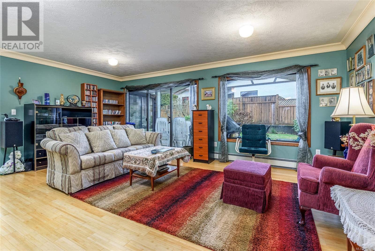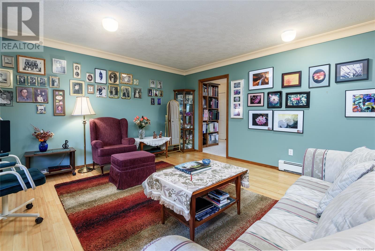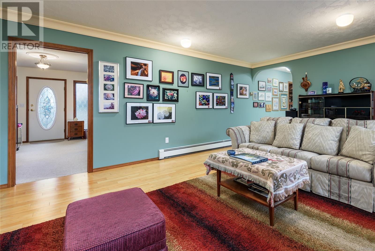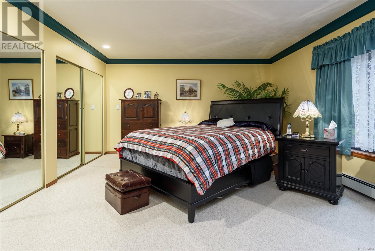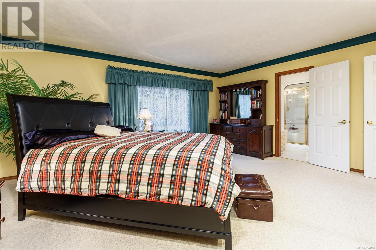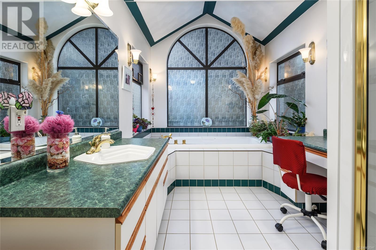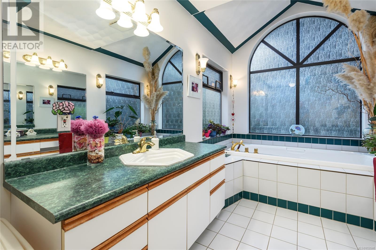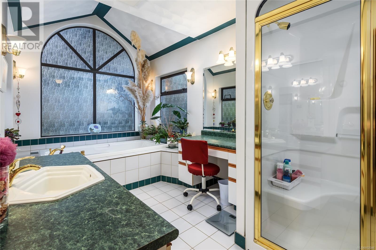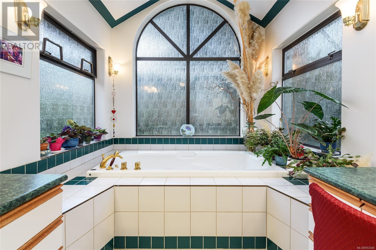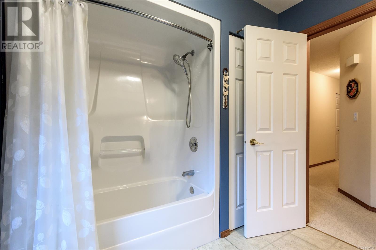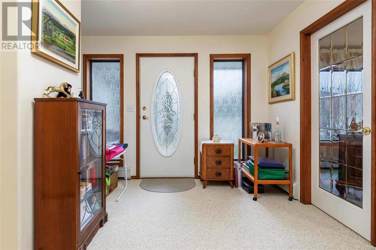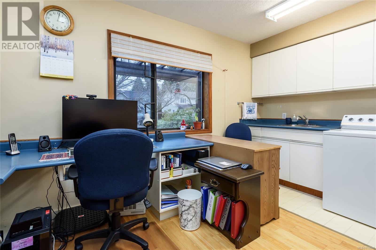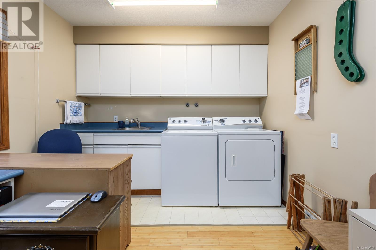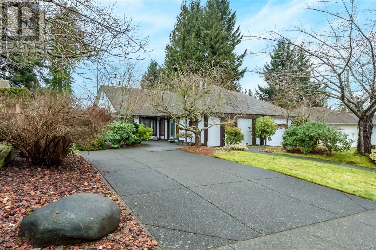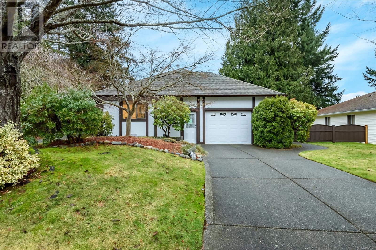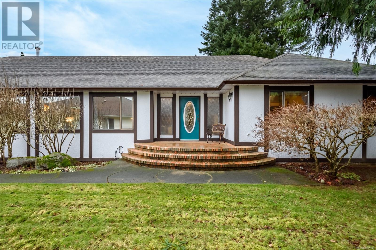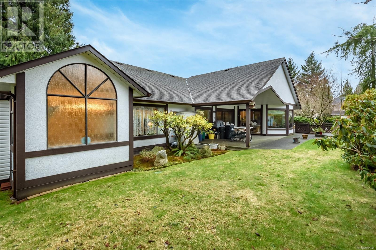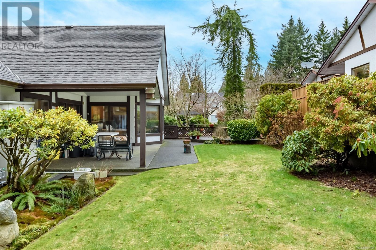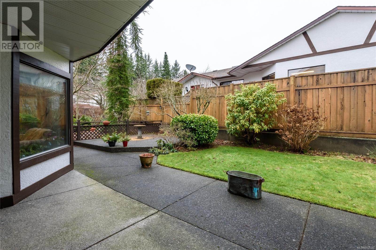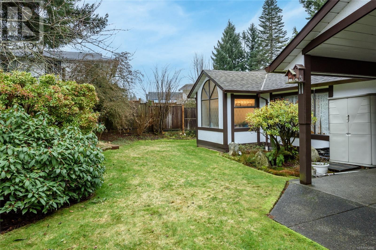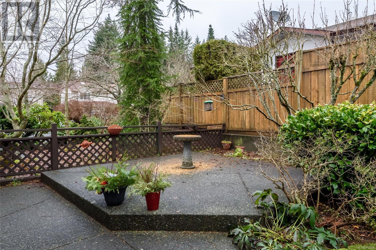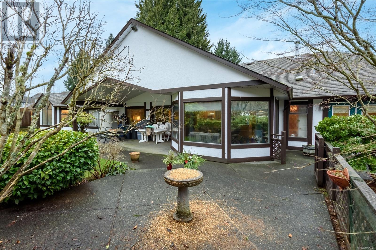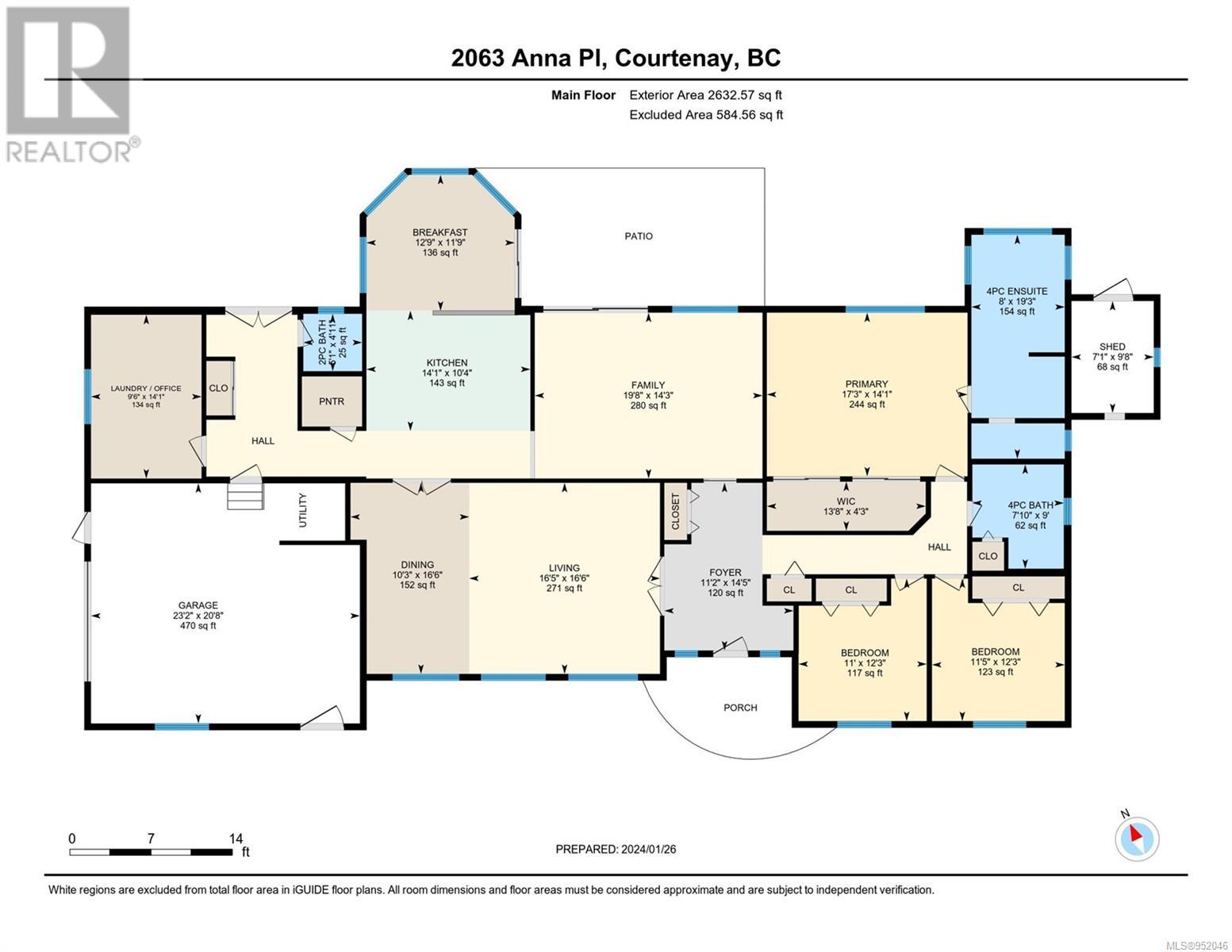2063 Anna Pl Courtenay, British Columbia V9N 9B4
$948,000
Not a drive by! The unusual siting of this home on its beautiful .27 acre lot hides a lot of what it has to offer. The original house (once on 5 acres) of the subdivision, it is a force to be reckoned with! The rooms are huge, so going to one level doesn't mean sacrificing large pieces of furniture; the garage would strike you as a single....BUT it is 23'' x 20 1/2'' so has oodles of room for storage; there are two driveways, so bring on the visitors or an RV; there is a living room with a gorgeous vaulted ceiling....but also a large family room! With bamboo flooring, a laundry room big enough to house a craft area or an office, a hot water on demand system, double shower/steamer and a jetted tub in the ensuite, gas-fired hot water heat AND an almost new ductless heat pump that also provides a/c...well, don't miss viewing this unique home! (msmts approx and taken from Varoom Studio floorplans and s/b verified if essential). (id:50419)
Property Details
| MLS® Number | 952046 |
| Property Type | Single Family |
| Neigbourhood | Courtenay East |
| Features | Central Location, Level Lot, Other |
| Parking Space Total | 5 |
| Plan | Vip59298 |
Building
| Bathroom Total | 3 |
| Bedrooms Total | 3 |
| Constructed Date | 1992 |
| Cooling Type | Air Conditioned |
| Heating Fuel | Electric, Natural Gas |
| Heating Type | Baseboard Heaters, Heat Pump, Hot Water |
| Size Interior | 2700.57 Sqft |
| Total Finished Area | 2632.57 Sqft |
| Type | House |
Land
| Access Type | Road Access |
| Acreage | No |
| Size Irregular | 11812 |
| Size Total | 11812 Sqft |
| Size Total Text | 11812 Sqft |
| Zoning Description | R-2 |
| Zoning Type | Residential |
Rooms
| Level | Type | Length | Width | Dimensions |
|---|---|---|---|---|
| Main Level | Dining Nook | 11'9 x 12'9 | ||
| Main Level | Kitchen | 10'4 x 14'1 | ||
| Main Level | Storage | 9'8 x 7'1 | ||
| Main Level | Primary Bedroom | 14'1 x 17'3 | ||
| Main Level | Living Room | 16'6 x 16'5 | ||
| Main Level | Laundry Room | 14'1 x 9'6 | ||
| Main Level | Entrance | 14'5 x 11'2 | ||
| Main Level | Family Room | 14'3 x 19'8 | ||
| Main Level | Dining Room | 16'6 x 10'3 | ||
| Main Level | Bedroom | 12'3 x 11'5 | ||
| Main Level | Bedroom | 11 ft | Measurements not available x 11 ft | |
| Main Level | Ensuite | 8 ft | Measurements not available x 8 ft | |
| Main Level | Bathroom | 9 ft | 9 ft x Measurements not available | |
| Main Level | Bathroom | 4'11 x 5'1 |
https://www.realtor.ca/real-estate/26458735/2063-anna-pl-courtenay-courtenay-east
Interested?
Contact us for more information
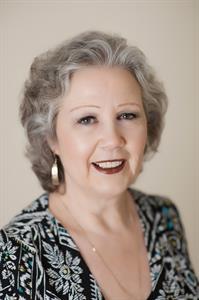
Sue Russell

2230a Cliffe Ave.
Courtenay, British Columbia V9N 2L4
(250) 334-9900
(877) 216-5171
(250) 334-9955
www.oceanpacificrealty.com/

