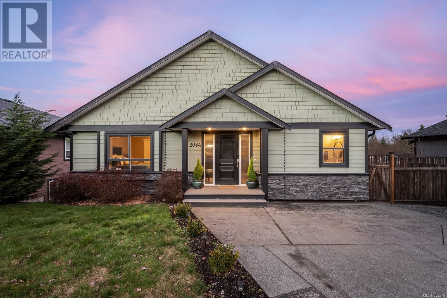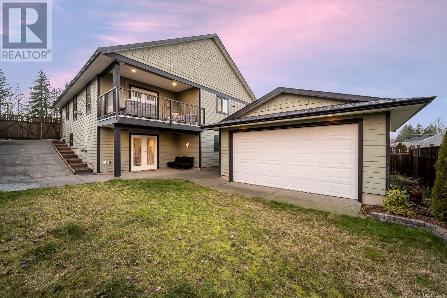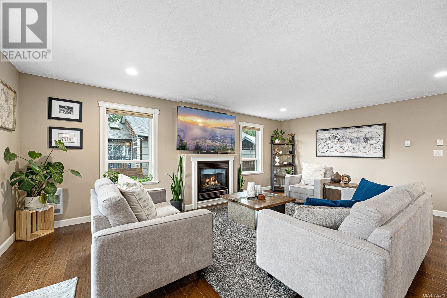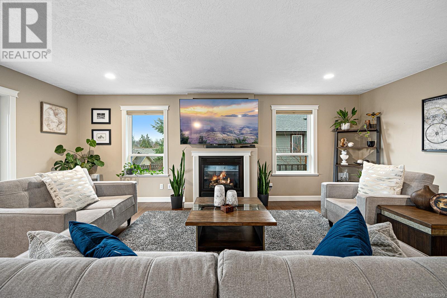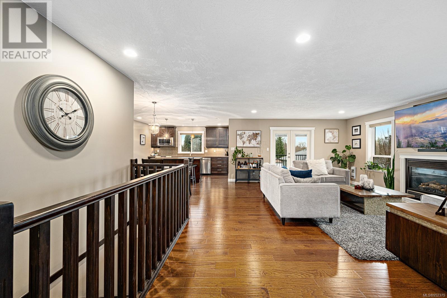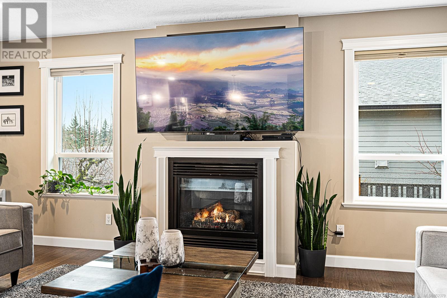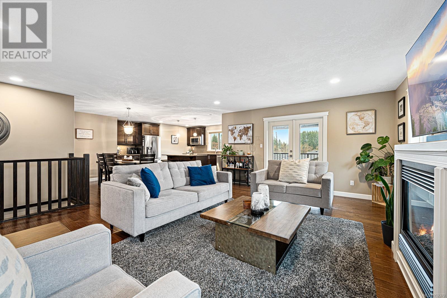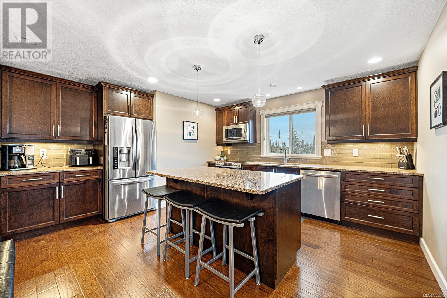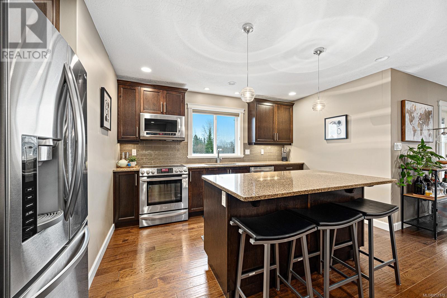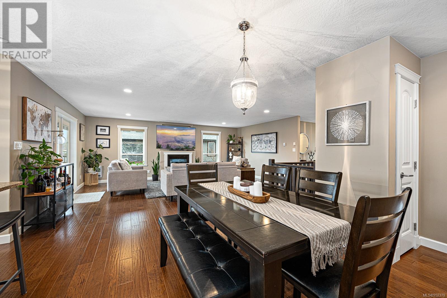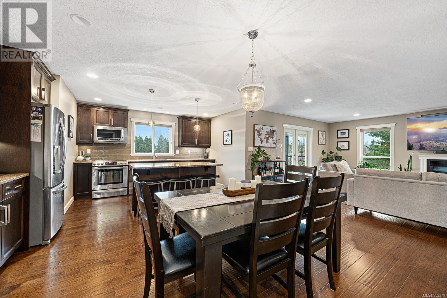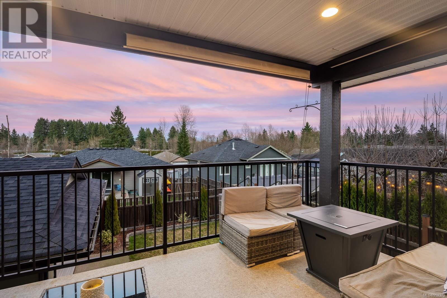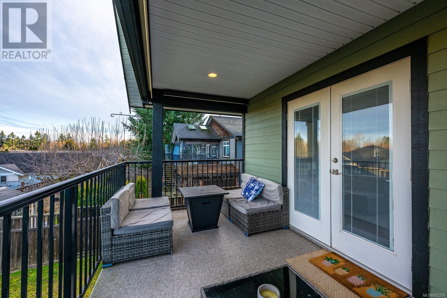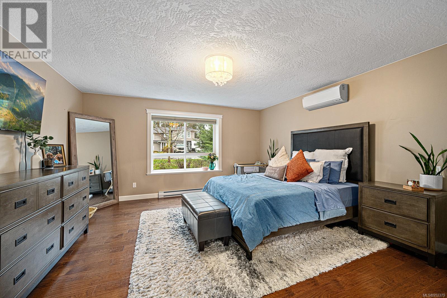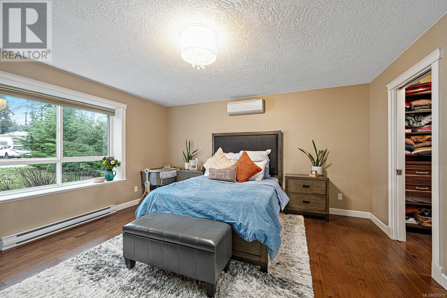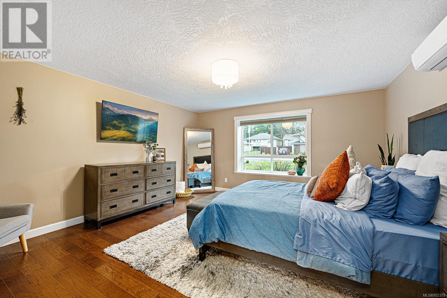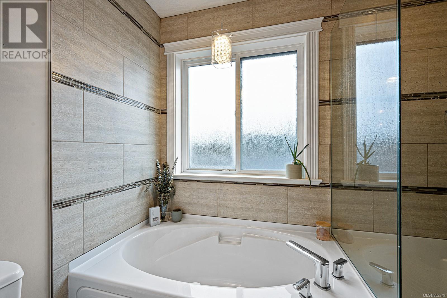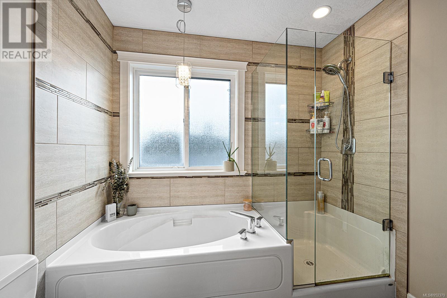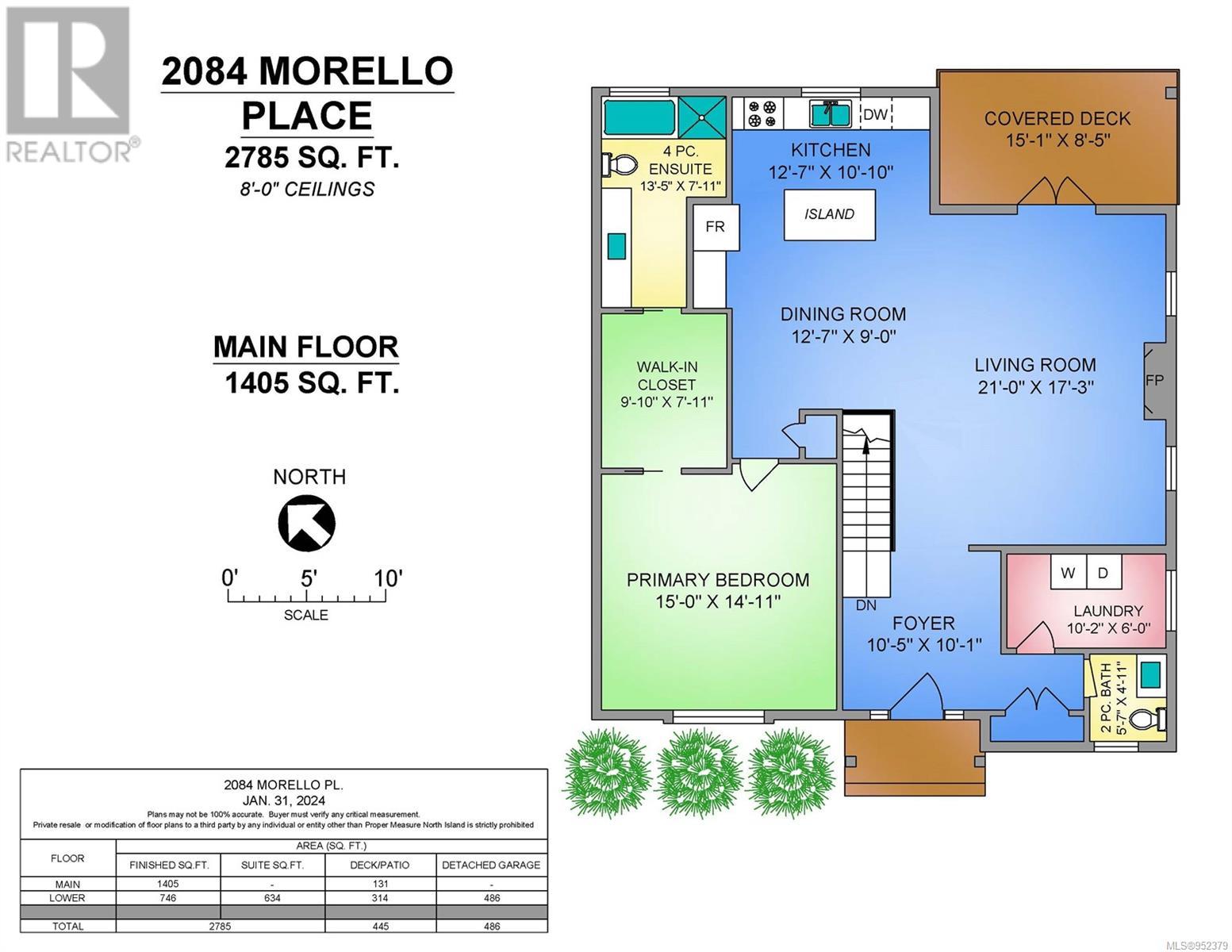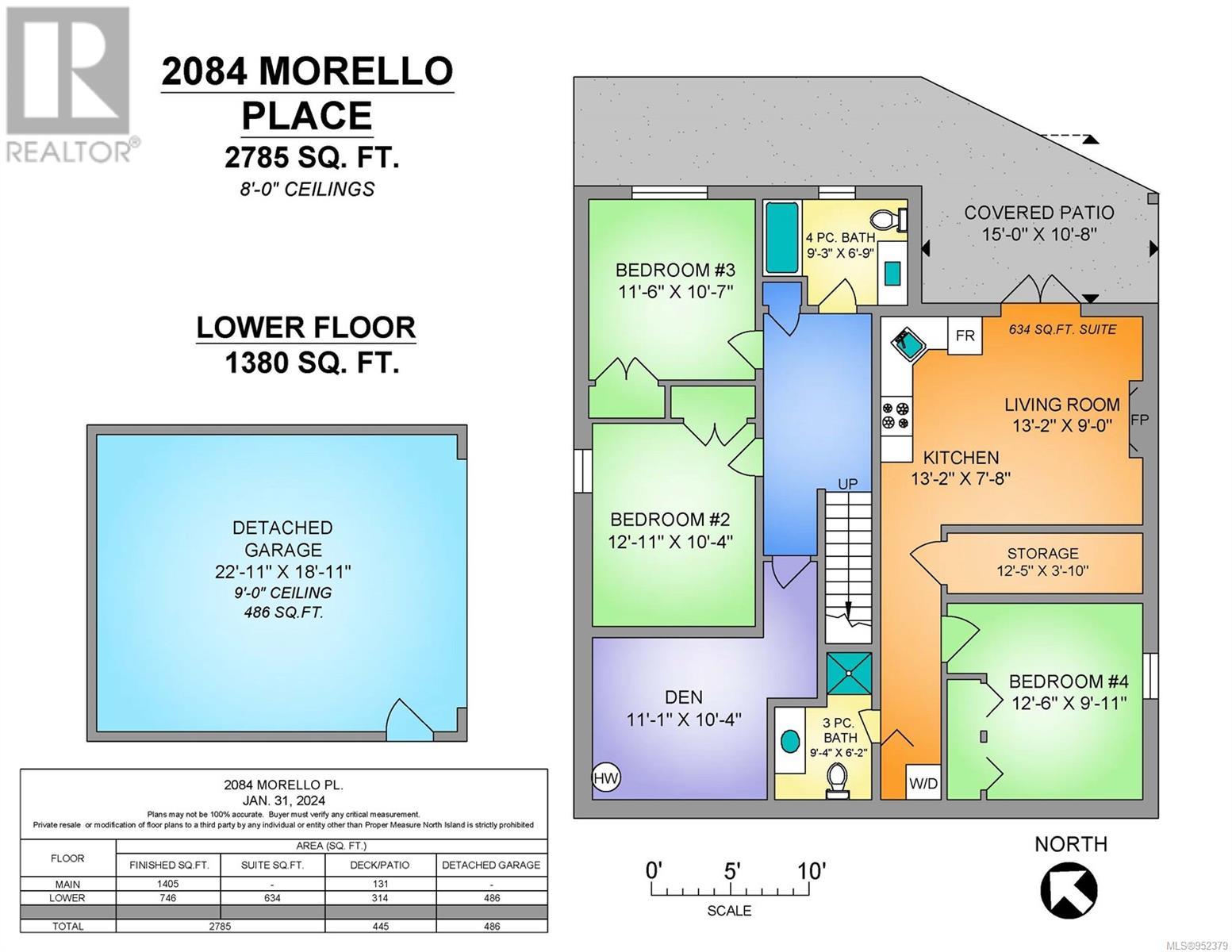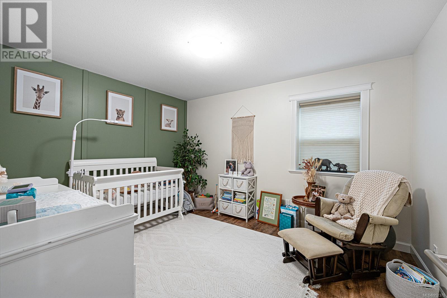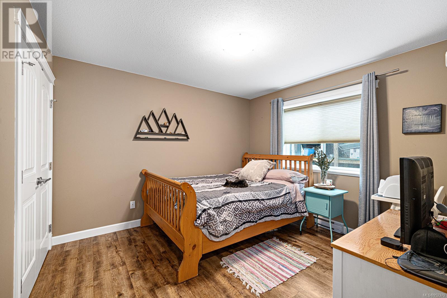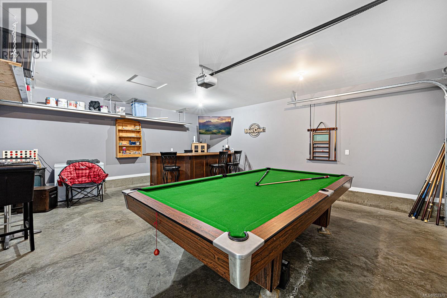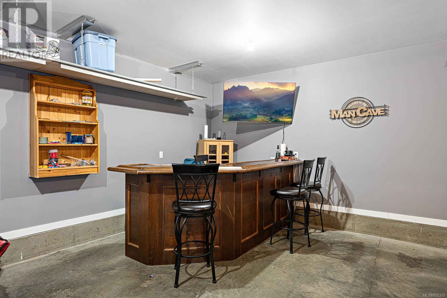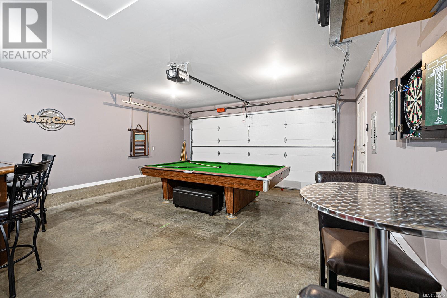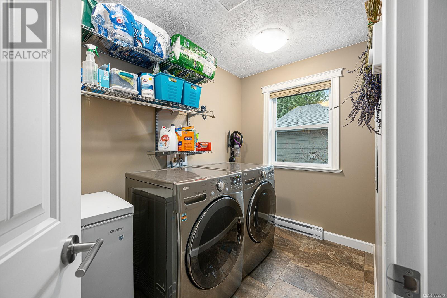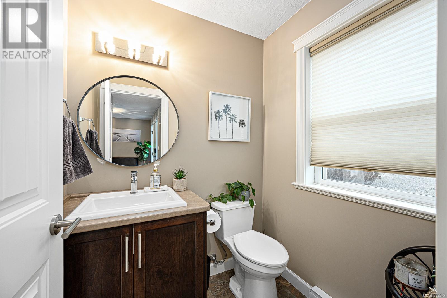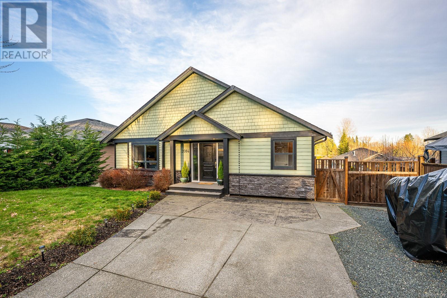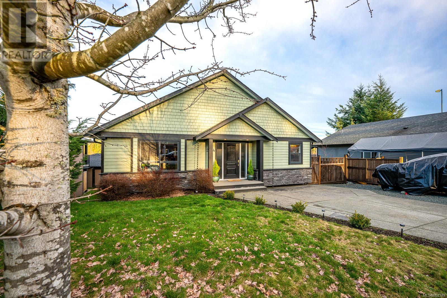2084 Morello Pl Courtenay, British Columbia V9N 9C9
$1,135,000
Tucked away on a quiet no-through, 2084 Morello Place checks the boxes, including mountain views! Welcomed by the luxury of a heated tile floor entry is the start of many features and quality finishes. The ideal floor plan boasts a spacious primary on the main floor with air conditioning, a large walk in closet and a spa like ensuite bathroom with heated tile floors. The heart of the home unfolds in the open concept kitchen-living area, finished with granite counter tops and stainless appliances, and centred by a gas fireplace. The second and third bedrooms are downstairs, a full bathroom, and an additional flex room. More? There is a legal 1-bedroom 1-bathroom suite with separate laundry. A detached double shop/garage is perfect for those with hobbies or storage needs, while the fully fenced and gated yard provides privacy and security. 3D visual tour in media links. (id:50419)
Property Details
| MLS® Number | 952379 |
| Property Type | Single Family |
| Neigbourhood | Courtenay City |
| Features | Other |
| Parking Space Total | 3 |
| Plan | Epp17208 |
| View Type | Mountain View |
Building
| Bathroom Total | 4 |
| Bedrooms Total | 4 |
| Constructed Date | 2013 |
| Cooling Type | Wall Unit |
| Fireplace Present | Yes |
| Fireplace Total | 2 |
| Heating Fuel | Electric |
| Heating Type | Baseboard Heaters |
| Size Interior | 2785 Sqft |
| Total Finished Area | 2785 Sqft |
| Type | House |
Land
| Access Type | Road Access |
| Acreage | No |
| Size Irregular | 5663 |
| Size Total | 5663 Sqft |
| Size Total Text | 5663 Sqft |
| Zoning Description | R-1d |
| Zoning Type | Residential |
Rooms
| Level | Type | Length | Width | Dimensions |
|---|---|---|---|---|
| Lower Level | Living Room/dining Room | 13'2 x 9'0 | ||
| Lower Level | Bathroom | 9'4 x 6'2 | ||
| Lower Level | Storage | 12'5 x 3'10 | ||
| Lower Level | Bedroom | 12'6 x 9'11 | ||
| Lower Level | Kitchen | 13'2 x 7'8 | ||
| Lower Level | Den | 11'1 x 10'4 | ||
| Lower Level | Bathroom | 9'3 x 6'9 | ||
| Lower Level | Bedroom | 12'11 x 10'4 | ||
| Lower Level | Bedroom | 11'6 x 10'7 | ||
| Main Level | Ensuite | 13'5 x 7'11 | ||
| Main Level | Primary Bedroom | 15'0 x 14'11 | ||
| Main Level | Kitchen | 12'7 x 10'10 | ||
| Main Level | Dining Room | 12'7 x 9'0 | ||
| Main Level | Bathroom | 5'7 x 4'11 | ||
| Main Level | Laundry Room | 6'0 x 10'2 | ||
| Main Level | Living Room | 21'0 x 17'3 | ||
| Main Level | Entrance | 10'5 x 10'1 |
https://www.realtor.ca/real-estate/26471306/2084-morello-pl-courtenay-courtenay-city
Interested?
Contact us for more information

Val Wright
Personal Real Estate Corporation
www.thewrightgroup.ca/
https://www.facebook.com/TheWrightGroupRealEstate
https://www.linkedin.com/in/rlpvalwright/
https://www.instagram.com/thewrightgroup.ca/

#121 - 750 Comox Road
Courtenay, British Columbia V9N 3P6
(250) 334-3124
(800) 638-4226
(250) 334-1901
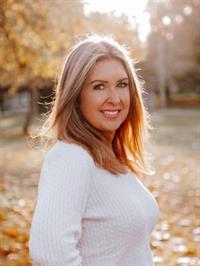
Jennifer Vinzenz

#121 - 750 Comox Road
Courtenay, British Columbia V9N 3P6
(250) 334-3124
(800) 638-4226
(250) 334-1901

