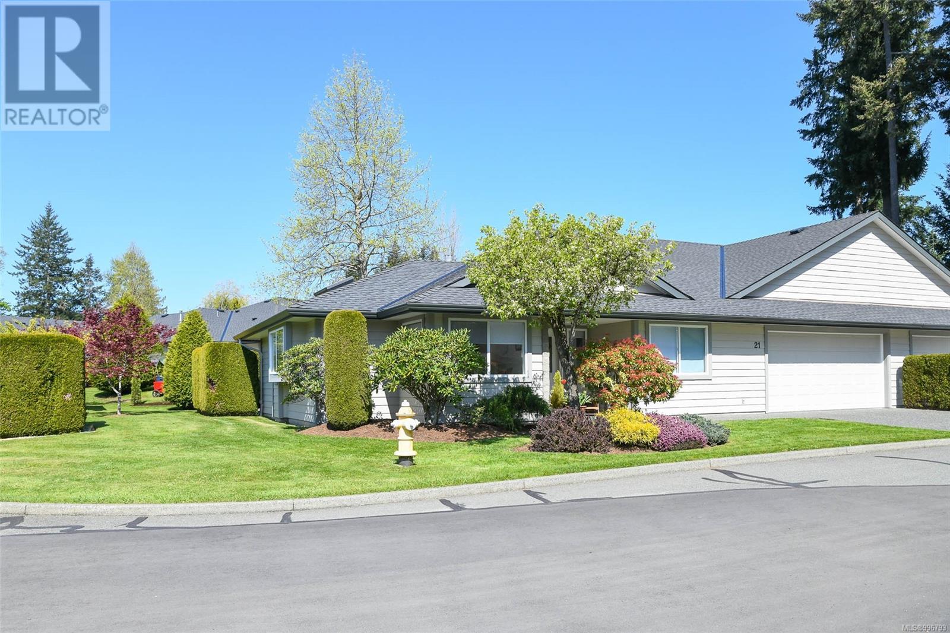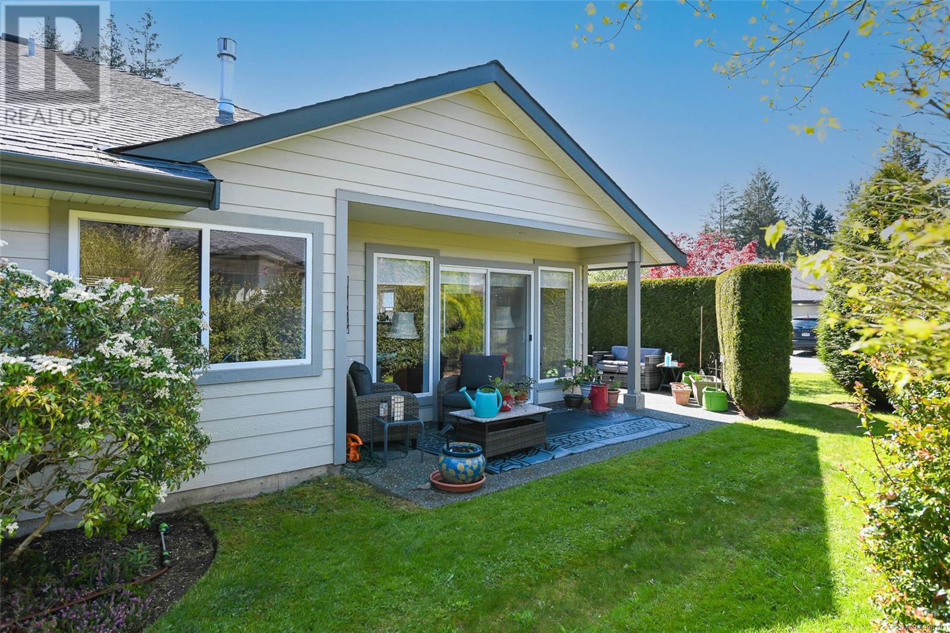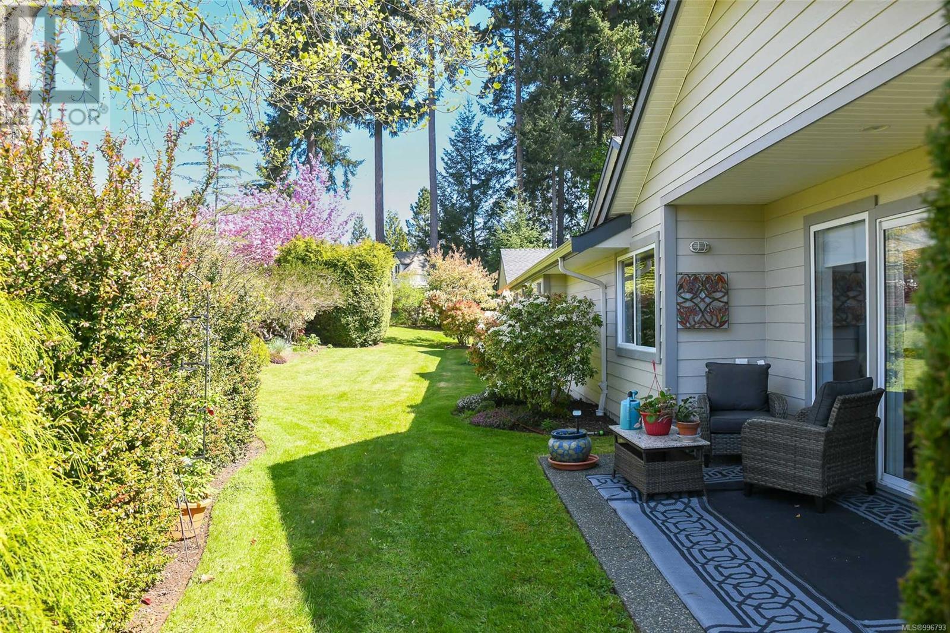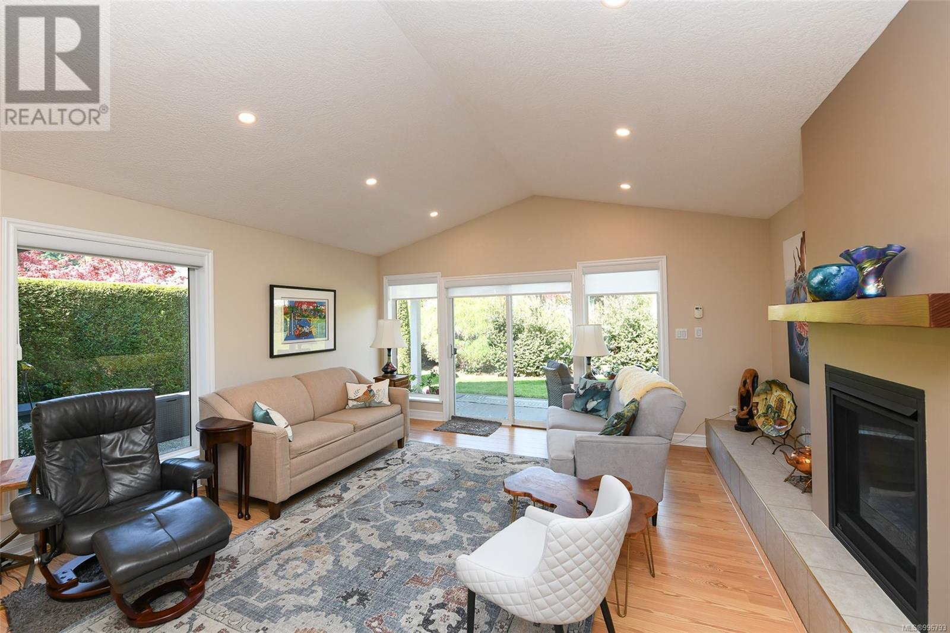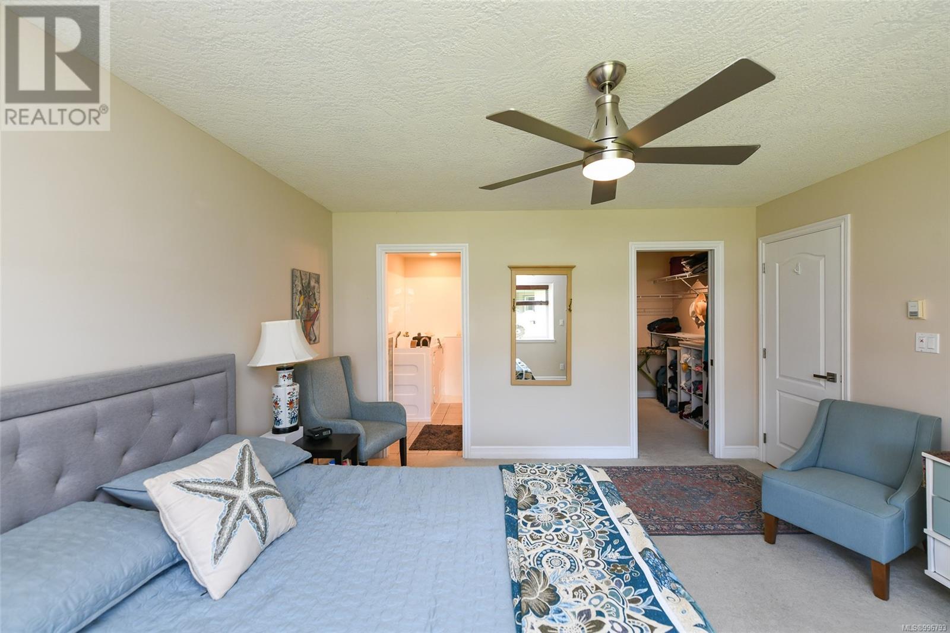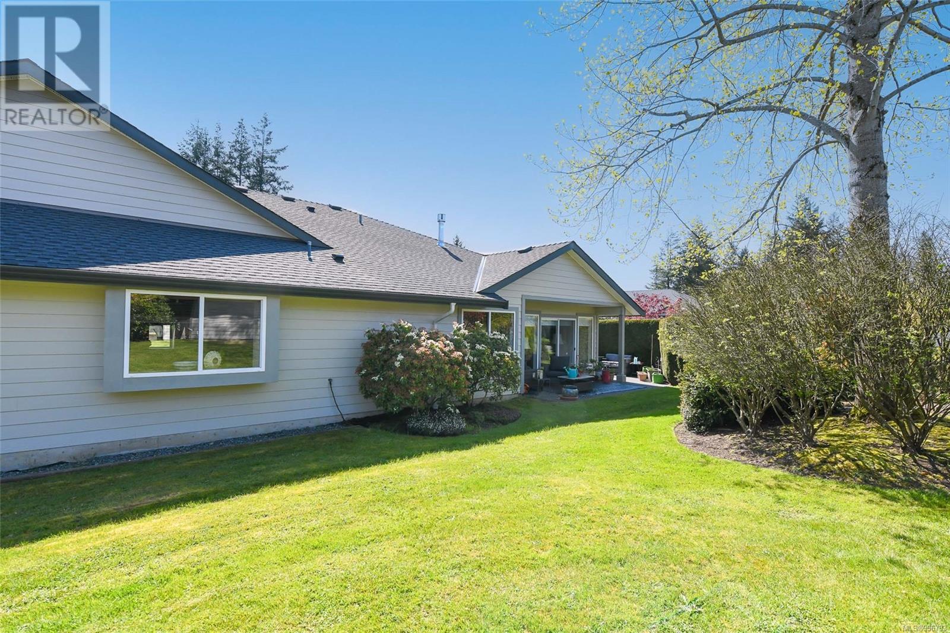21 351 Church St Comox, British Columbia V9M 2C1
$759,000Maintenance,
$928 Monthly
Maintenance,
$928 MonthlyThis beautifully maintained patio home is located in the prestigious and highly sought-after Abby Lane complex. A one-level gem, it features 3 spacious bedrooms, 2 bathrooms, vaulted ceilings, skylights, and an open-concept layout bathed in natural light. The cozy gas fireplace, updated lighting, and recently renovated ensuite with a luxurious walk in bathtub make this home truly special. Enjoy the tranquility of your private outdoor patio-perfect for relaxing or entertaining. Ideally situated near the golf course, marina, recreation areas parks and withing walking distance of downtown Comox, this desirable property offers both convenience and charm. Homes in this location rarely come on the market - don't miss your opportunity to make it yours. (id:50419)
Property Details
| MLS® Number | 996793 |
| Property Type | Single Family |
| Neigbourhood | Comox (Town of) |
| Community Features | Pets Allowed, Age Restrictions |
| Features | Central Location, Other, Marine Oriented |
| Parking Space Total | 4 |
| Plan | Vis4784 |
Building
| Bathroom Total | 2 |
| Bedrooms Total | 3 |
| Appliances | Refrigerator, Stove, Washer, Dryer |
| Architectural Style | Other |
| Constructed Date | 2000 |
| Cooling Type | None |
| Fireplace Present | Yes |
| Fireplace Total | 1 |
| Heating Fuel | Natural Gas, Other |
| Heating Type | Hot Water |
| Size Interior | 1,855 Ft2 |
| Total Finished Area | 1855 Sqft |
| Type | Row / Townhouse |
Land
| Access Type | Road Access |
| Acreage | No |
| Size Irregular | 2225 |
| Size Total | 2225 Sqft |
| Size Total Text | 2225 Sqft |
| Zoning Description | Rm1-2 |
| Zoning Type | Residential |
Rooms
| Level | Type | Length | Width | Dimensions |
|---|---|---|---|---|
| Main Level | Entrance | 12'6 x 9'11 | ||
| Main Level | Family Room | 8'3 x 14'3 | ||
| Main Level | Ensuite | 3-Piece | ||
| Main Level | Bathroom | 4-Piece | ||
| Main Level | Laundry Room | 8'2 x 11'4 | ||
| Main Level | Bedroom | 9'7 x 11'3 | ||
| Main Level | Bedroom | 11'9 x 11'4 | ||
| Main Level | Primary Bedroom | 13'11 x 13'7 | ||
| Main Level | Office | 5'9 x 7'6 | ||
| Main Level | Living Room | 18'9 x 16'2 | ||
| Main Level | Dining Room | 9'3 x 9'11 | ||
| Main Level | Kitchen | 12'5 x 12'2 |
https://www.realtor.ca/real-estate/28226575/21-351-church-st-comox-comox-town-of
Contact Us
Contact us for more information

Bryce Hansen
Personal Real Estate Corporation
www.comoxvalleyrealestate.com/
860 Cliffe Avenue
Courtenay, British Columbia V9N 2J9
(833) 817-6506
(833) 817-6506
exprealty.ca/
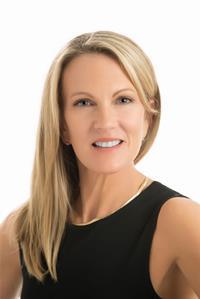
Cindy Arnet
860 Cliffe Avenue
Courtenay, British Columbia V9N 2J9
(833) 817-6506
(833) 817-6506
exprealty.ca/

