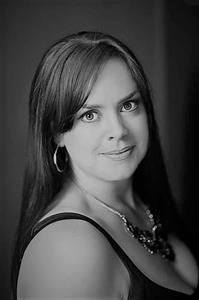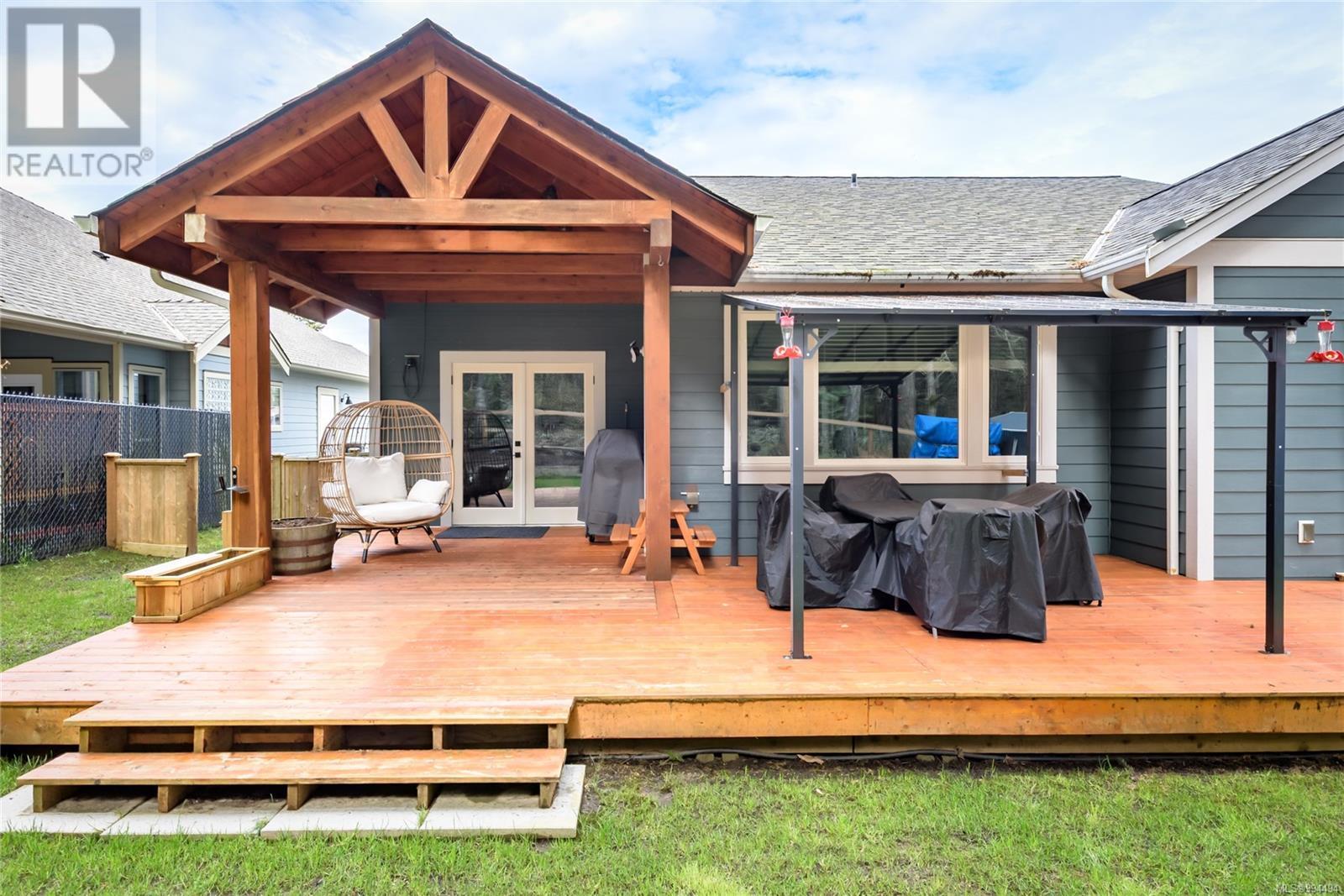2129 Blue Jay Pl Courtenay, British Columbia V9N 3Z6
$1,259,000
Welcome to 2129 Blue Jay Place, a beautifully designed 5-bedroom, 3-bath home with over 3200 sqft of living space, backing onto Lerwick Nature Park in Courtenay. The kitchen has had a complete overhaul and is absolutely stunning, now seamlessly connecting with the vaulted-ceiling great room for a bright and welcoming space. The main bedroom includes a luxurious ensuite, and additional bedrooms are well laid out for comfort and privacy. Downstairs you'll find a large media room, an oversized 4th bedroom, and a legal 1-bedroom suite with potential to make it two if needed. A covered deck offers the perfect place to unwind or entertain. Comfort meets efficiency with in-floor heating powered by natural gas hot water on demand, plus a heat recovery ventilation system. The over-height garage adds extra storage or workshop potential. Located on a quiet cul-de-sac close to shopping, schools, and recreation, this home is the perfect blend of comfort, style, and convenience. (id:50419)
Property Details
| MLS® Number | 994494 |
| Property Type | Single Family |
| Neigbourhood | Courtenay East |
| Features | Central Location, Cul-de-sac, Other |
| Parking Space Total | 4 |
| Plan | Vip79430 |
Building
| Bathroom Total | 3 |
| Bedrooms Total | 5 |
| Constructed Date | 2019 |
| Cooling Type | None |
| Heating Fuel | Natural Gas, Other |
| Heating Type | Hot Water |
| Size Interior | 3,300 Ft2 |
| Total Finished Area | 3300 Sqft |
| Type | House |
Land
| Acreage | No |
| Size Irregular | 6970 |
| Size Total | 6970 Sqft |
| Size Total Text | 6970 Sqft |
| Zoning Description | R-ssmuh |
| Zoning Type | Residential |
Rooms
| Level | Type | Length | Width | Dimensions |
|---|---|---|---|---|
| Lower Level | Storage | 10'10 x 2'10 | ||
| Lower Level | Recreation Room | 17'2 x 19'1 | ||
| Lower Level | Laundry Room | 3'6 x 8'9 | ||
| Lower Level | Living Room | 14'9 x 10'10 | ||
| Lower Level | Kitchen | 12'7 x 15'2 | ||
| Lower Level | Other | 3'8 x 14'6 | ||
| Lower Level | Entrance | 11'1 x 5'5 | ||
| Lower Level | Dining Room | 16'7 x 9'1 | ||
| Lower Level | Bedroom | 11'3 x 13'9 | ||
| Lower Level | Bedroom | 14 ft | Measurements not available x 14 ft | |
| Lower Level | Bathroom | 4'10 x 8'8 | ||
| Main Level | Ensuite | 9'11 x 10'6 | ||
| Main Level | Primary Bedroom | 13'7 x 14'7 | ||
| Main Level | Living Room | 15 ft | Measurements not available x 15 ft | |
| Main Level | Dining Room | 8 ft | Measurements not available x 8 ft | |
| Main Level | Kitchen | 24'3 x 12'9 | ||
| Main Level | Bathroom | 4'10 x 8'5 | ||
| Main Level | Bedroom | 12 ft | 12 ft x Measurements not available | |
| Main Level | Laundry Room | 8'2 x 4'11 | ||
| Main Level | Bedroom | 12'11 x 10'4 | ||
| Main Level | Entrance | 7'10 x 6'5 |
https://www.realtor.ca/real-estate/28132185/2129-blue-jay-pl-courtenay-courtenay-east
Contact Us
Contact us for more information

Meta Wood
Personal Real Estate Corporation
metawood.ca/
www.facebook.com/MetaWood/
2230a Cliffe Ave.
Courtenay, British Columbia V9N 2L4
(250) 334-9900
(877) 216-5171
(250) 334-9955
www.oceanpacificrealty.com/














































