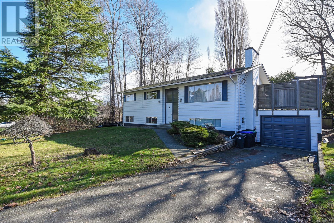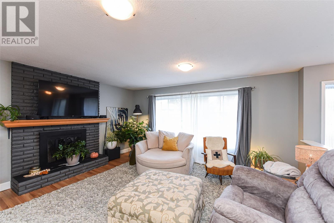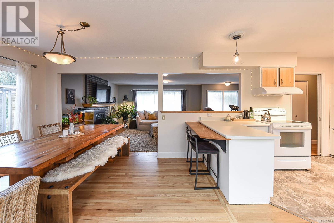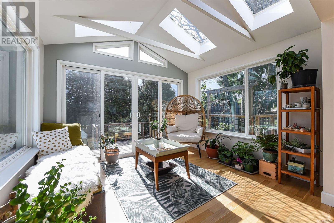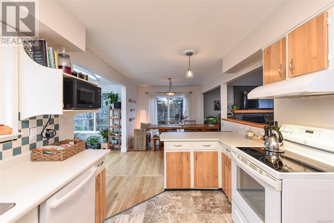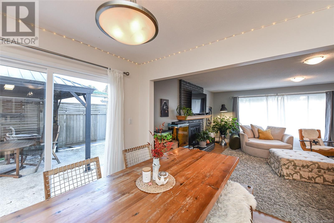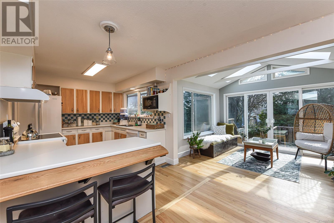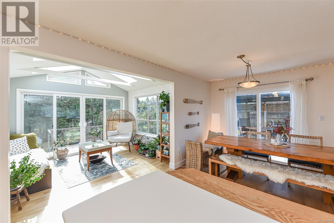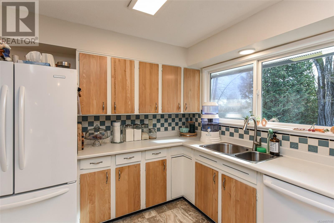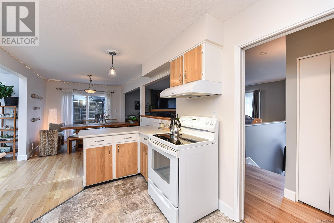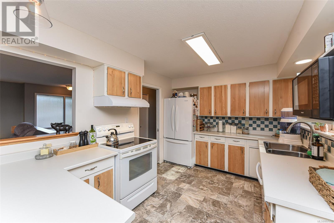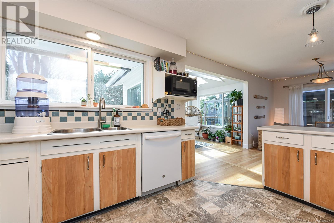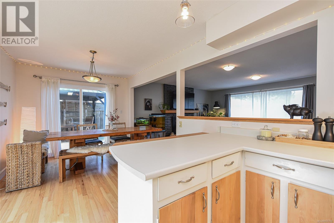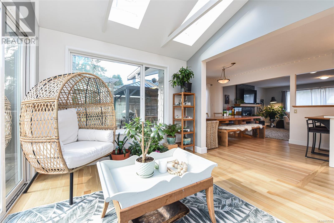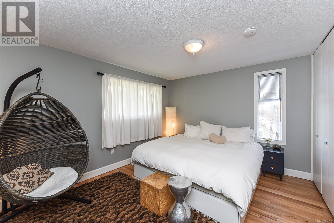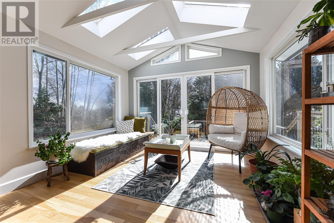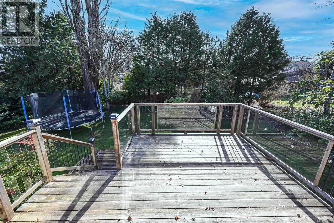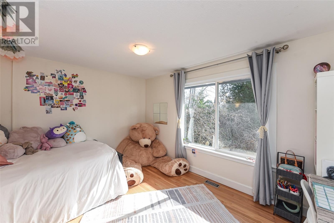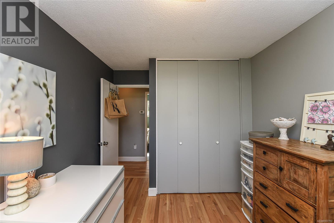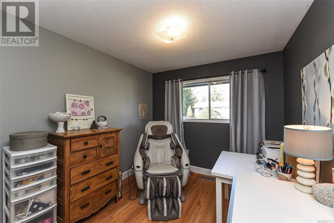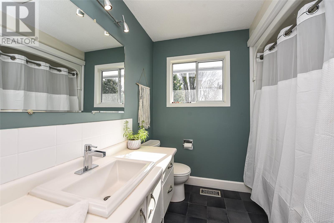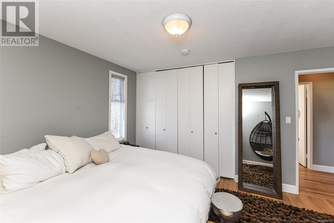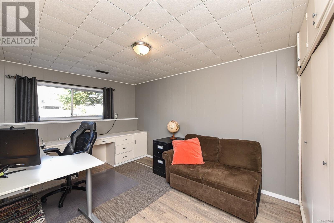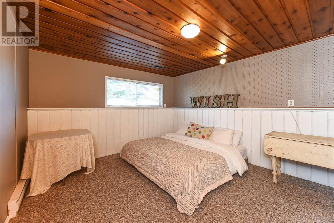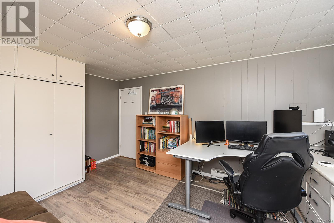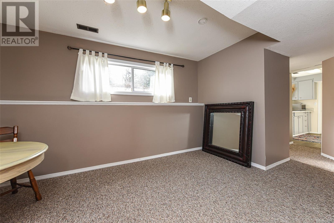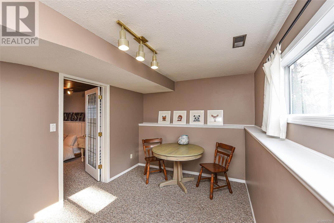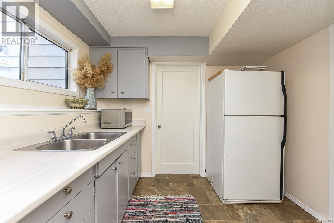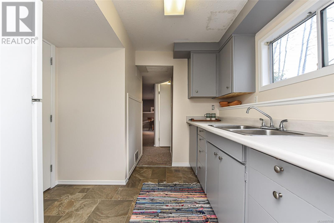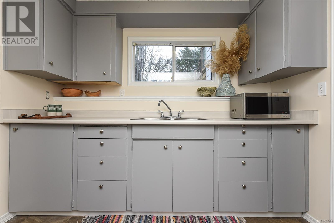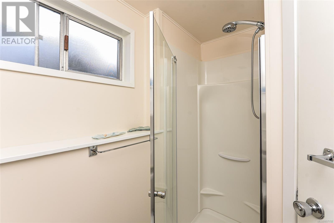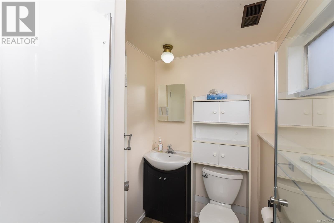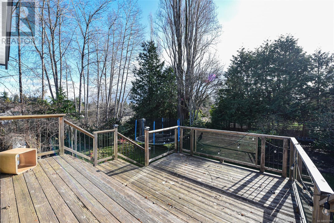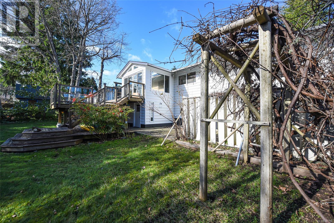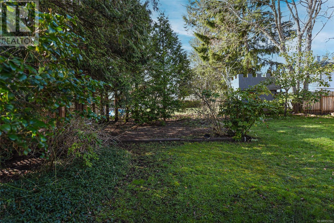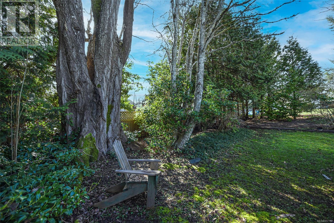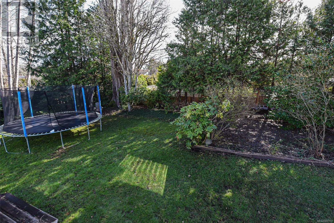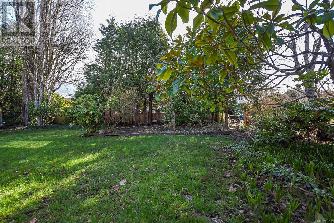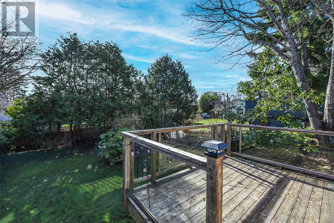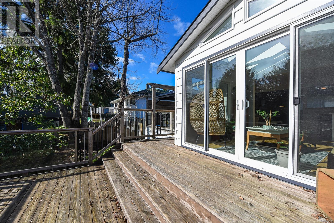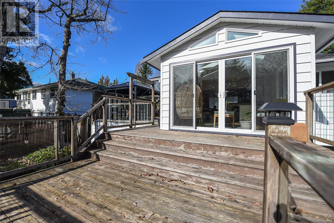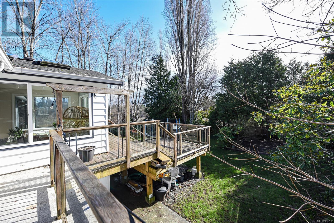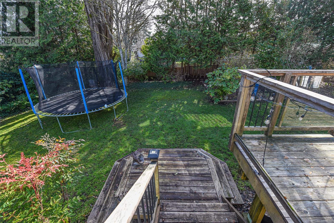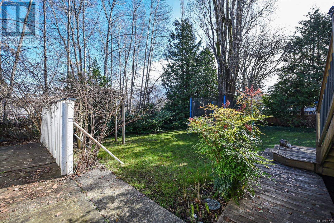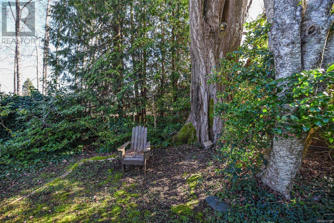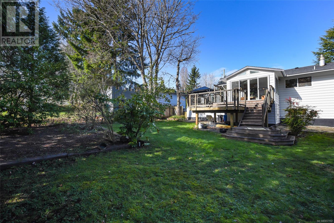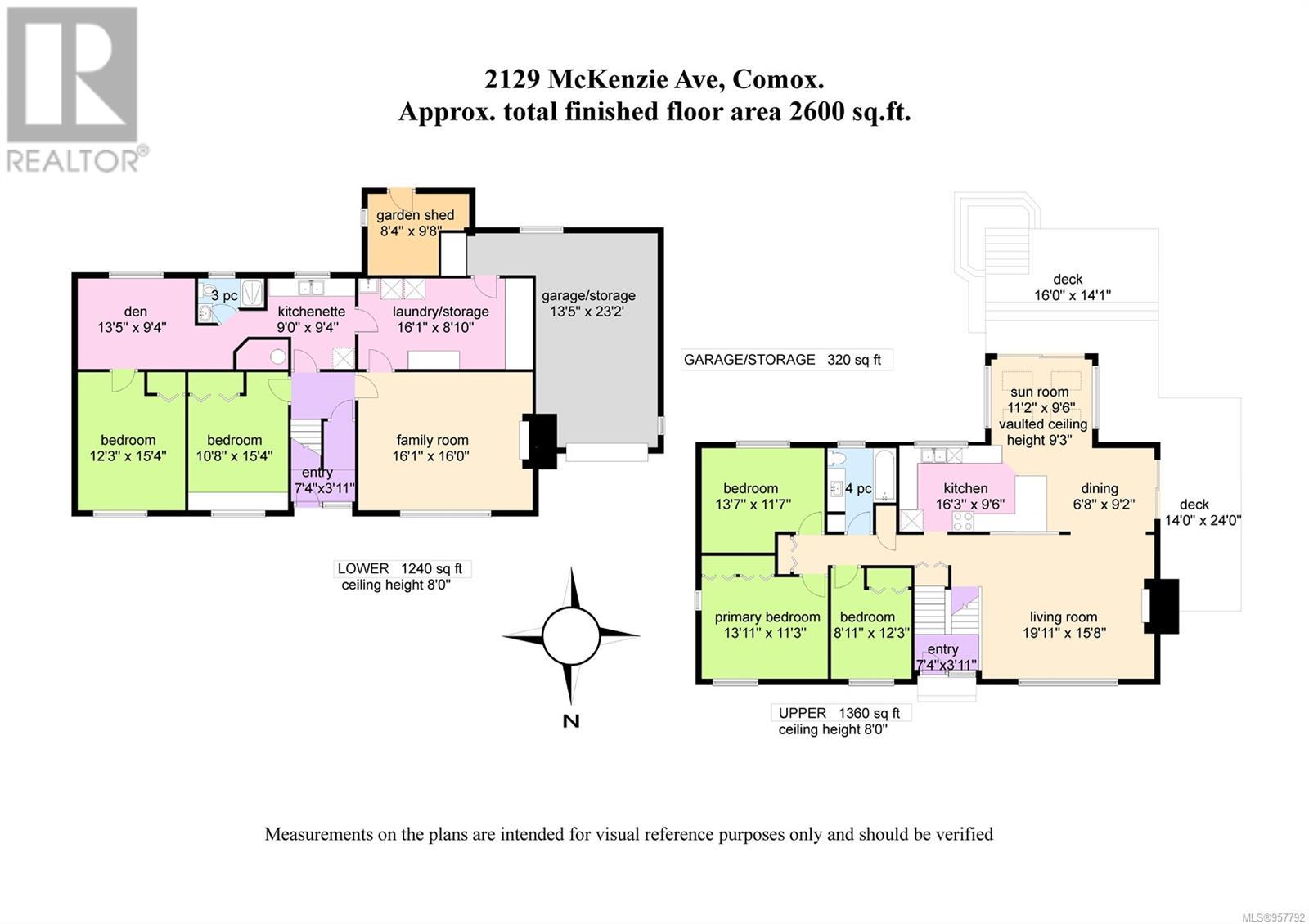2129 Mckenzie Ave Comox, British Columbia V9M 1M8
$825,000
Centrally located 5 bedroom home in established Comox neighborhood. It's the perfect home for a large family or if you want room for your in-laws to visit and have a place they feel is their own. The kitchen is open and bright and overlooks the living/dining area as well as the beautiful sunroom. There is another large area downstairs for a family room and office. There's no shortage of space here! The interior and exterior of the house were repainted in 2023, and new kitchen counters were installed. The hardwood floors that are in the main upstairs living areas were beautifully refinished in 2022 and all new appliances were purchased at that time. This home has a lovely flat yard with mature fruit trees and lots of room to play and garden. The outdoor space is complete with two spacious decks that overlook the south facing backyard. It is in one of the best areas for all levels of schools and in an area where you can easily walk or bike to all amenities. (id:50419)
Property Details
| MLS® Number | 957792 |
| Property Type | Single Family |
| Neigbourhood | Comox (Town of) |
| Features | Other, Marine Oriented |
| Parking Space Total | 2 |
| Plan | Vip14186 |
Building
| Bathroom Total | 2 |
| Bedrooms Total | 5 |
| Constructed Date | 1967 |
| Cooling Type | None |
| Fireplace Present | Yes |
| Fireplace Total | 1 |
| Heating Fuel | Electric, Natural Gas |
| Heating Type | Baseboard Heaters, Forced Air |
| Size Interior | 2600 Sqft |
| Total Finished Area | 2600 Sqft |
| Type | House |
Land
| Access Type | Road Access |
| Acreage | No |
| Size Irregular | 10019 |
| Size Total | 10019 Sqft |
| Size Total Text | 10019 Sqft |
| Zoning Description | R1.1 |
| Zoning Type | Residential |
Rooms
| Level | Type | Length | Width | Dimensions |
|---|---|---|---|---|
| Lower Level | Bedroom | 10'8 x 15'4 | ||
| Lower Level | Bedroom | 12'3 x 15'4 | ||
| Lower Level | Den | 13'5 x 9'4 | ||
| Lower Level | Bathroom | 3-Piece | ||
| Lower Level | Kitchen | 9'0 x 9'4 | ||
| Lower Level | Laundry Room | 16'1 x 8'10 | ||
| Lower Level | Family Room | 16'1 x 16'0 | ||
| Main Level | Bedroom | 8'11 x 12'3 | ||
| Main Level | Primary Bedroom | 13'11 x 11'3 | ||
| Main Level | Bedroom | 13'7 x 11'7 | ||
| Main Level | Bathroom | 4-Piece | ||
| Main Level | Sunroom | 11'2 x 9'6 | ||
| Main Level | Kitchen | 16'3 x 9'6 | ||
| Main Level | Dining Room | 6'8 x 9'2 | ||
| Main Level | Living Room | 19'11 x 15'8 | ||
| Main Level | Entrance | 7'4 x 3'11 |
https://www.realtor.ca/real-estate/26692160/2129-mckenzie-ave-comox-comox-town-of
Interested?
Contact us for more information

Keitha Spink
Personal Real Estate Corporation
www.spinkrealestate.com/
https://www.facebook.com/salesandservice
https://ca.linkedin.com/pub/rod-and-keitha-spink/29/242/a15/
https://twitter.com/SpinkRealEstate
282 Anderton Road
Comox, British Columbia V9M 1Y2
(250) 339-2021
(888) 829-7205
(250) 339-5529
www.oceanpacificrealty.com/

