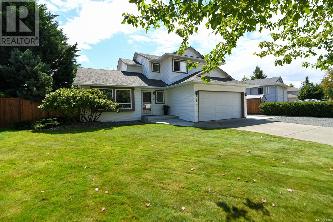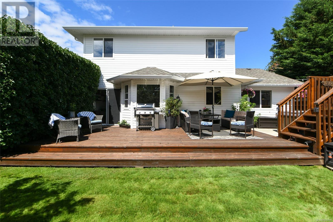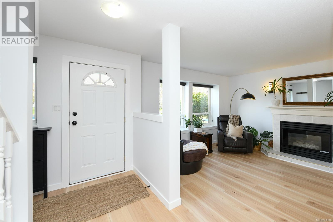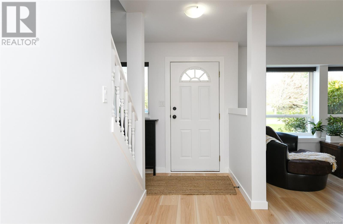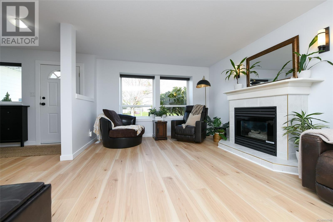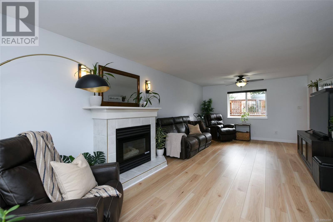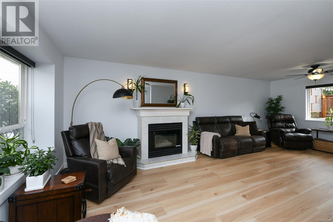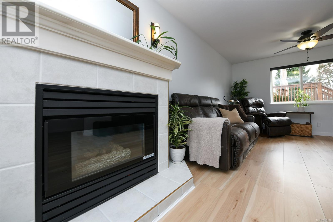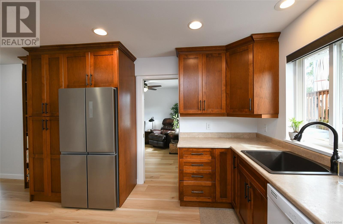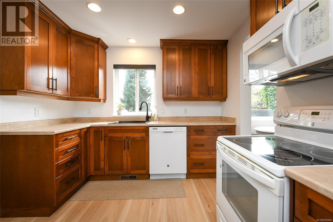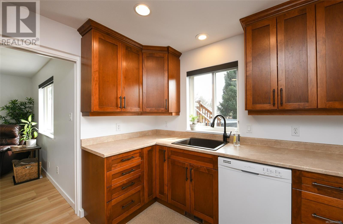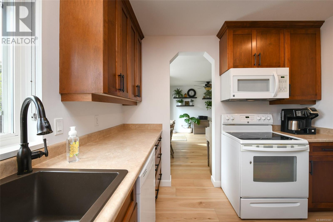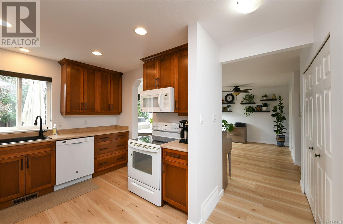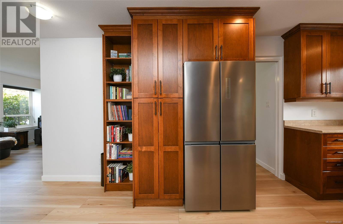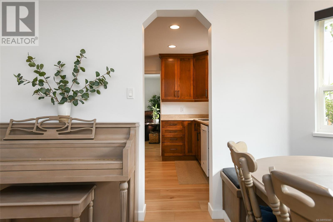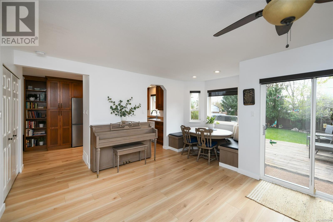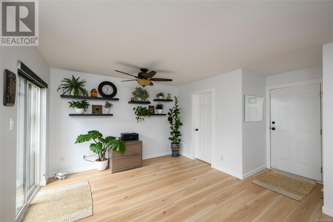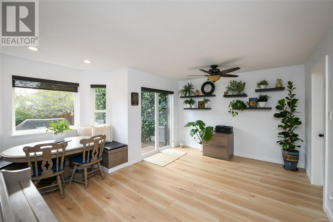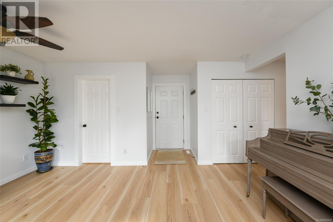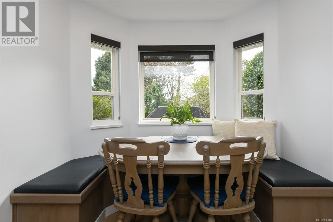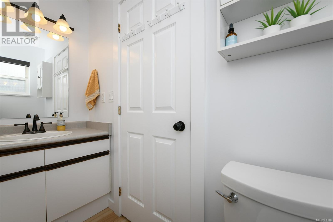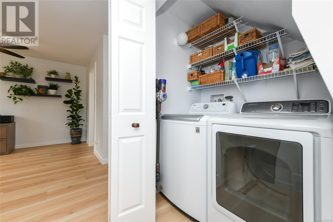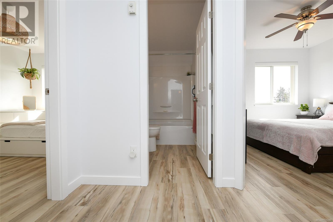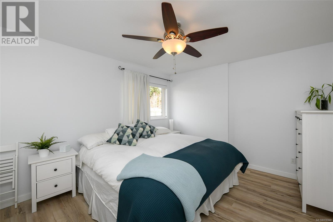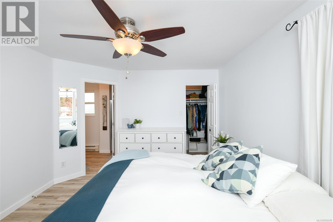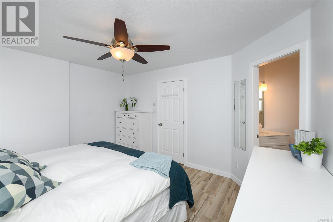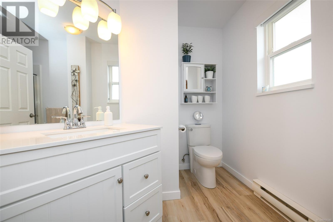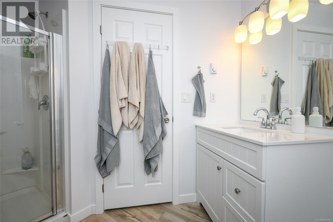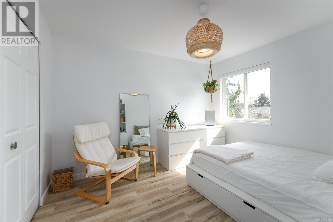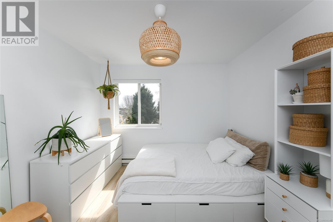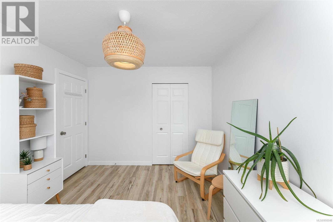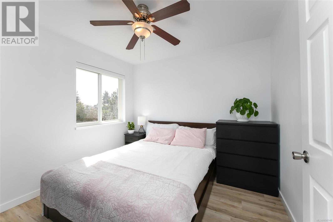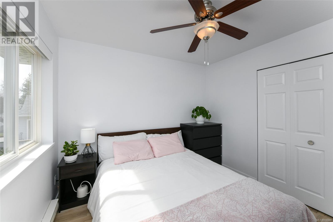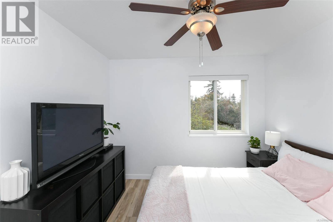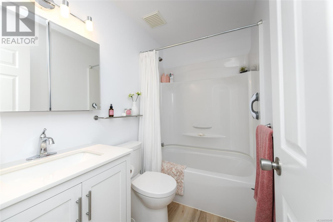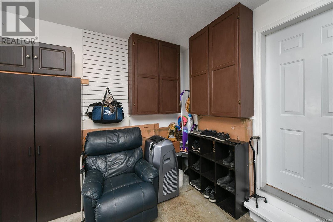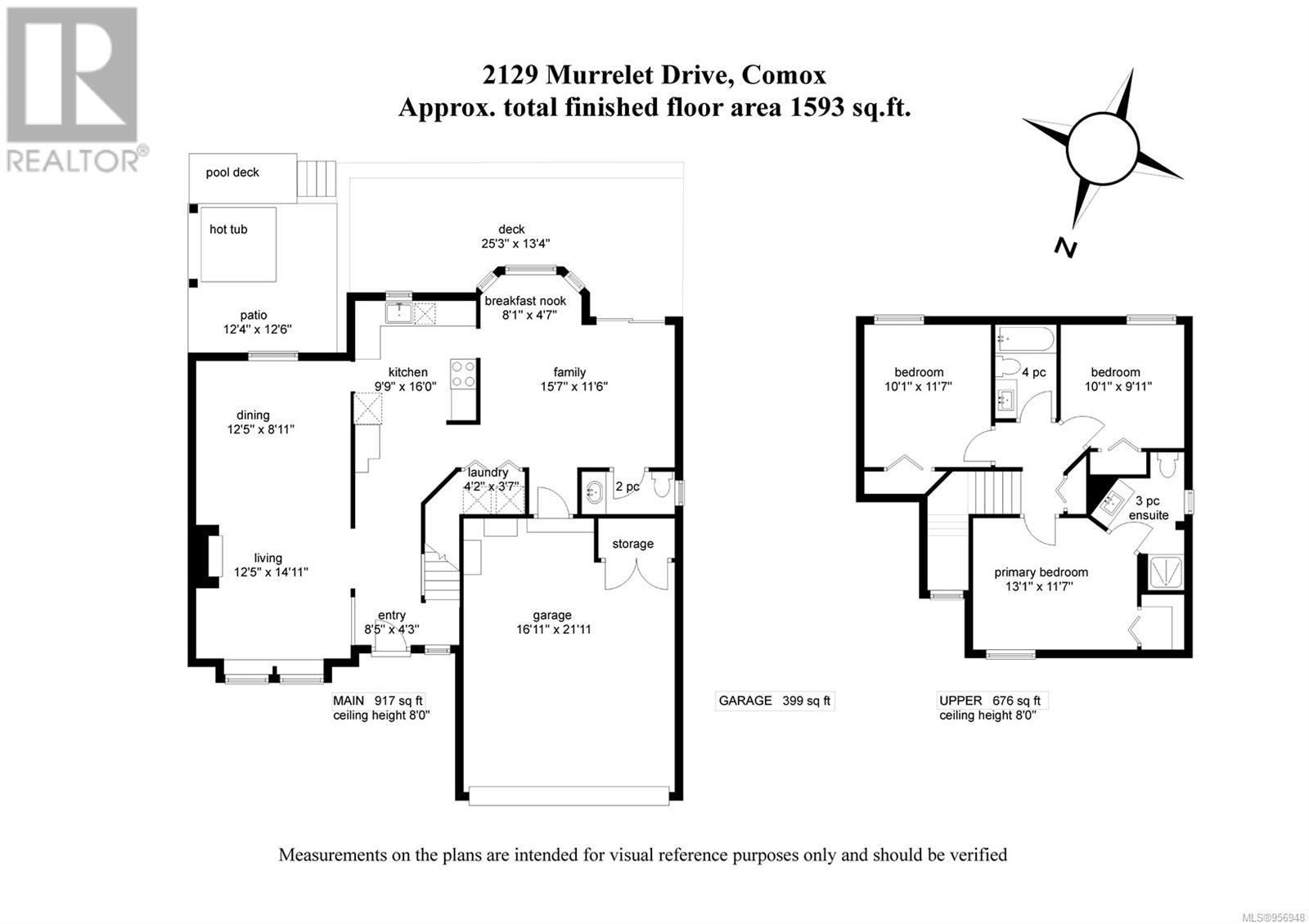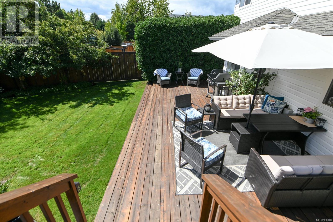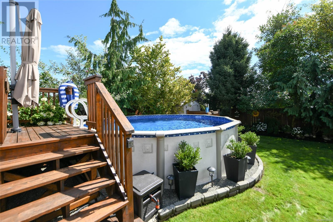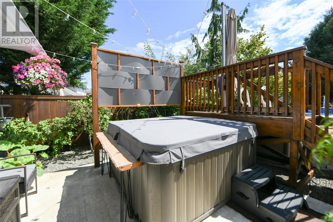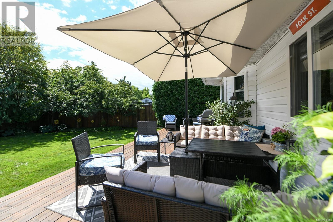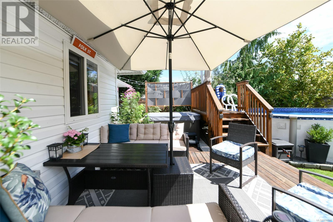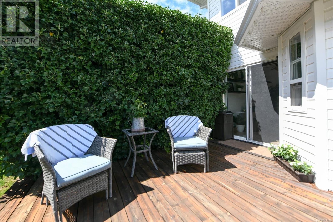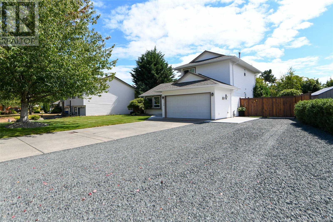2129 Murrelet Dr Comox, British Columbia V9M 3P5
$825,000
This updated 3 bed/ 3 bath family home in central Comox location has been freshly painted with new trim and durable vinyl plank flooring throughout & is ready for you to move right in! The bright living/dining area has a cozy natural gas fireplace & opens onto the kitchen & family room with sunny breakfast nook and access out to the patio & tidy yard. The kitchen features solid maple shaker cabinets that extend up to the ceiling, a composite sink & pantry for storage. There are 3 bedrooms up, including the primary suite with a convenient 3-piece ensuite. Features: double car garage & 5' crawlspace for additional storage, RV parking with power hookup, and an upgraded 200amp electrical panel with permit. No poly B & upgraded with all new PEX plumbing. The fully fenced yard enjoys sunny southern exposure & comes complete with a hot tub & pool that kids and adults alike will love! With a location close to parks, schools & shopping, this home is the whole package! (id:50419)
Property Details
| MLS® Number | 956948 |
| Property Type | Single Family |
| Neigbourhood | Comox (Town of) |
| Features | Other |
| Parking Space Total | 6 |
| Plan | Vip59537 |
Building
| Bathroom Total | 3 |
| Bedrooms Total | 3 |
| Constructed Date | 1996 |
| Cooling Type | None |
| Fireplace Present | Yes |
| Fireplace Total | 1 |
| Heating Fuel | Electric, Natural Gas |
| Heating Type | Baseboard Heaters, Forced Air |
| Size Interior | 1593 Sqft |
| Total Finished Area | 1593 Sqft |
| Type | House |
Land
| Acreage | No |
| Size Irregular | 6970 |
| Size Total | 6970 Sqft |
| Size Total Text | 6970 Sqft |
| Zoning Description | R1.1 |
| Zoning Type | Residential |
Rooms
| Level | Type | Length | Width | Dimensions |
|---|---|---|---|---|
| Second Level | Ensuite | 3-Piece | ||
| Second Level | Bedroom | 10'1 x 9'11 | ||
| Second Level | Bathroom | 4-Piece | ||
| Second Level | Bedroom | 10'1 x 11'7 | ||
| Second Level | Primary Bedroom | 13'1 x 11'7 | ||
| Main Level | Bathroom | 2-Piece | ||
| Main Level | Laundry Room | 4'2 x 3'7 | ||
| Main Level | Family Room | 15'7 x 11'6 | ||
| Main Level | Dining Nook | 8'1 x 4'7 | ||
| Main Level | Kitchen | 9'9 x 16'0 | ||
| Main Level | Dining Room | 12'5 x 8'11 | ||
| Main Level | Living Room | 12'5 x 14'11 | ||
| Main Level | Entrance | 8'5 x 4'3 |
https://www.realtor.ca/real-estate/26658840/2129-murrelet-dr-comox-comox-town-of
Interested?
Contact us for more information

Tracy Fogtmann
Personal Real Estate Corporation
www.tracyfogtmann.ca/
https://www.facebook.com/tracyfogtmanncomoxrealtor
https://www.linkedin.com/in/tracyfogtmann
https://twitter.com/TracyFogtmann
https://www.instagram.com/tracyfogtmannrealtor
282 Anderton Road
Comox, British Columbia V9M 1Y2
(250) 339-2021
(888) 829-7205
(250) 339-5529
www.oceanpacificrealty.com/

