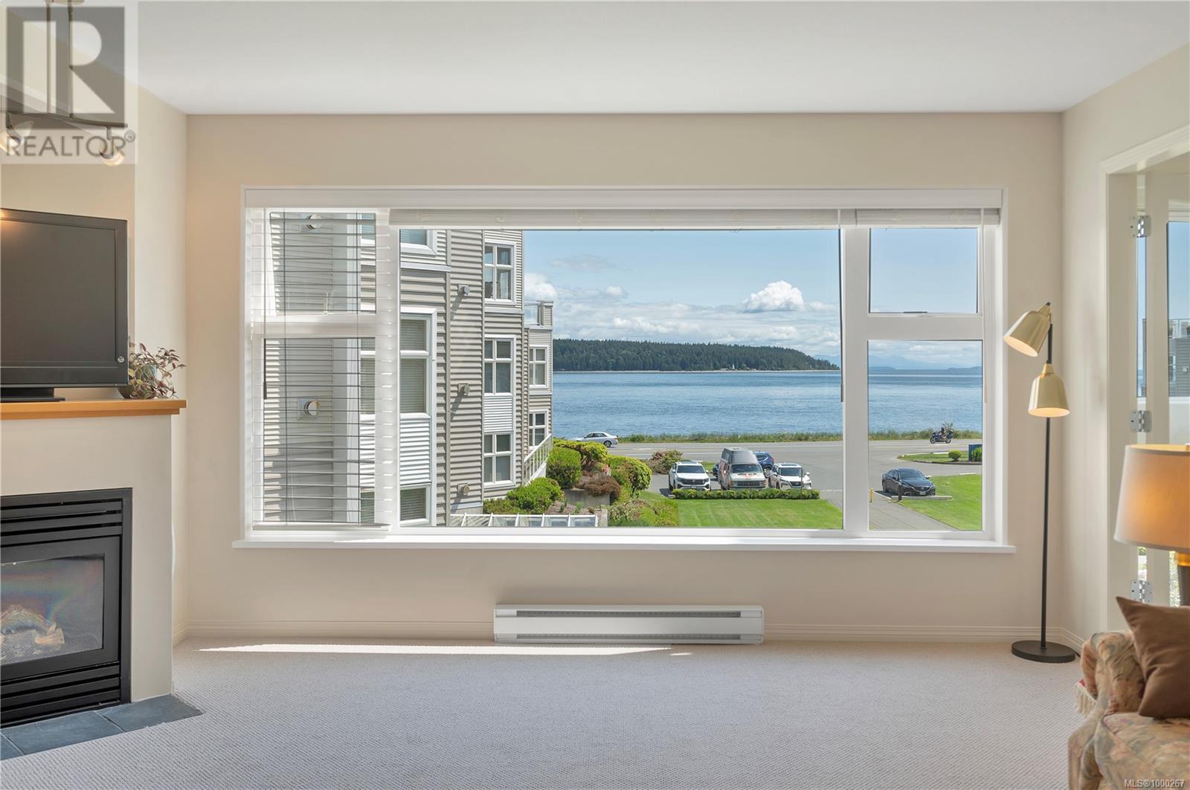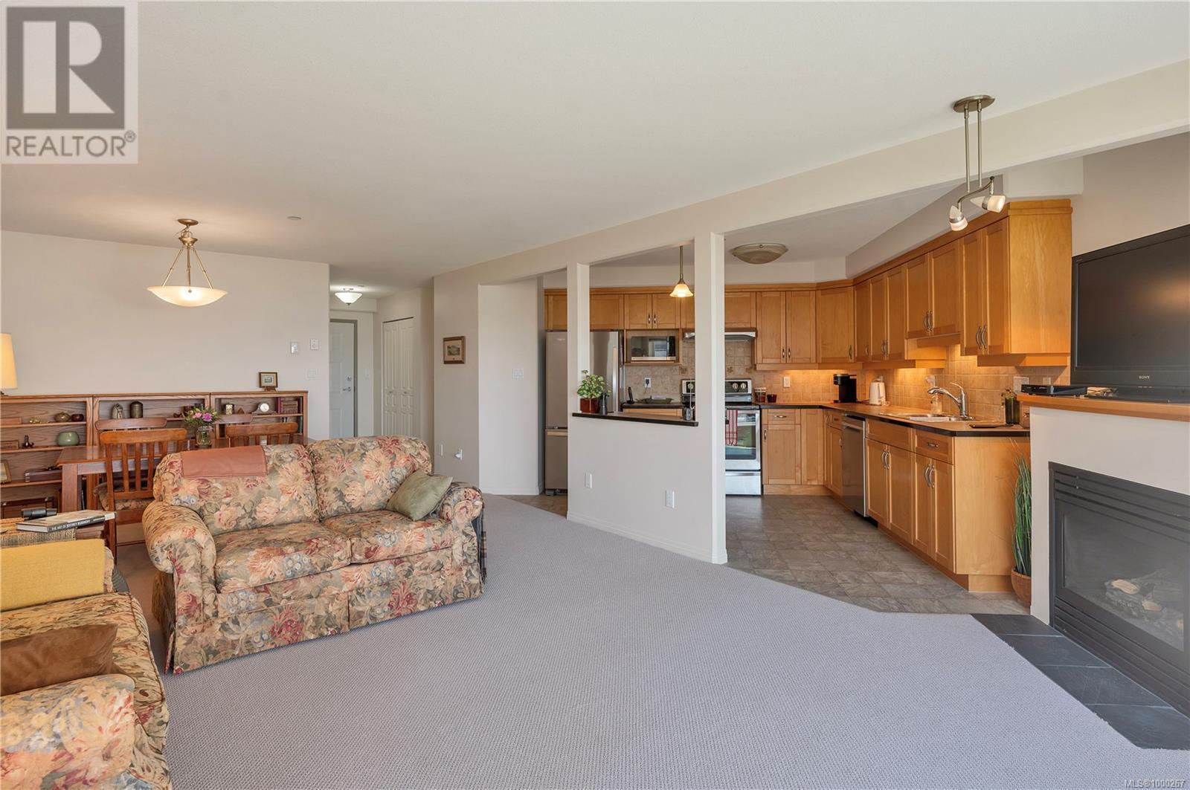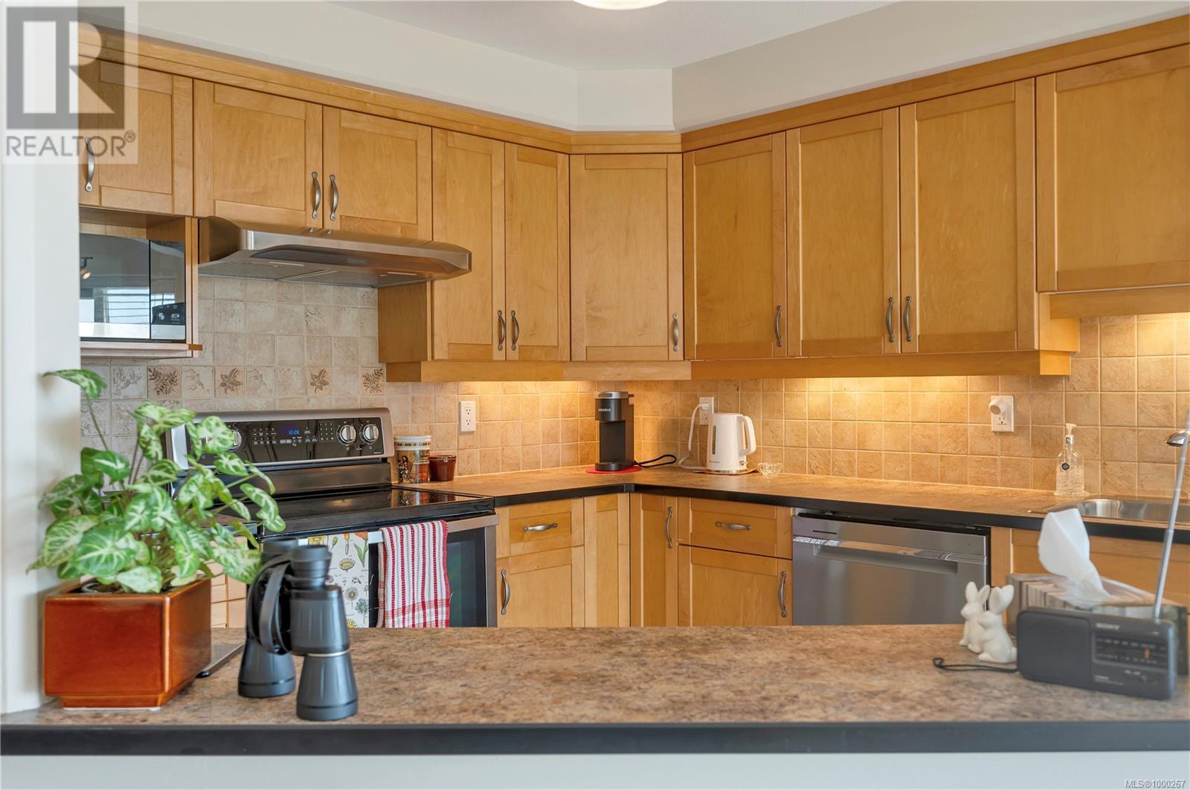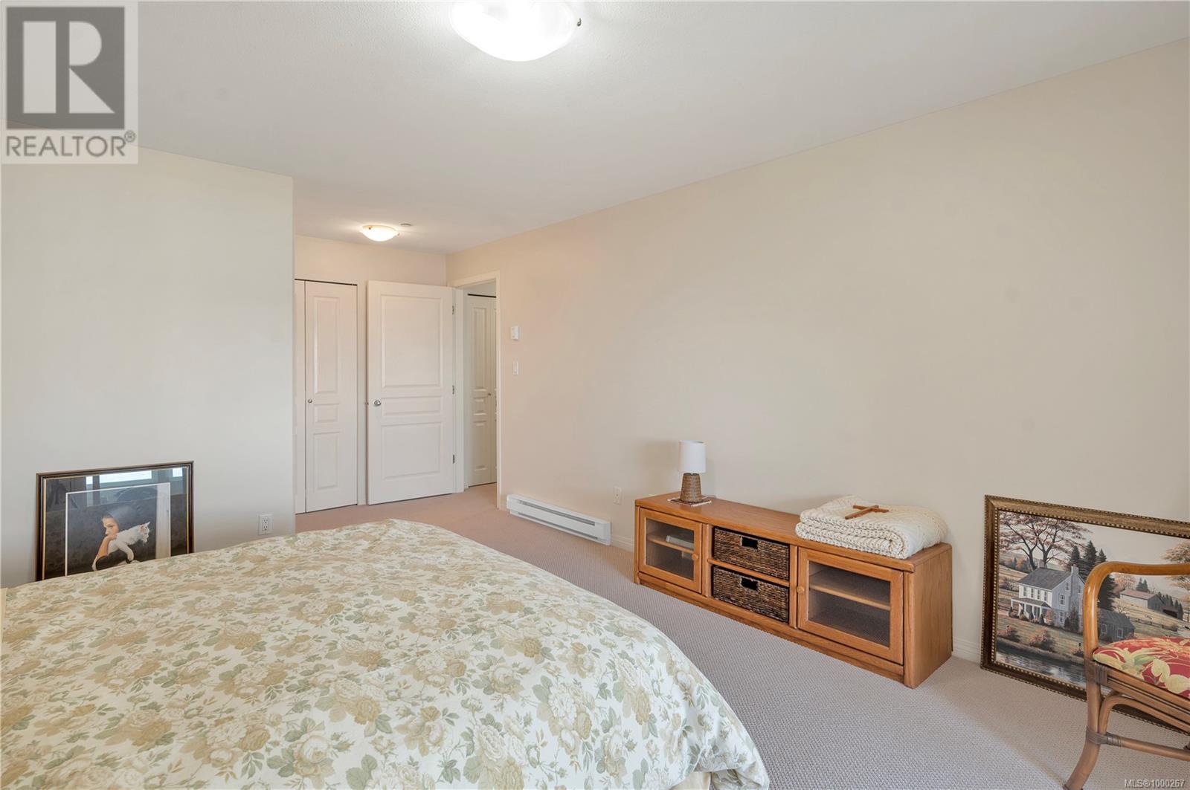213 350 Island Hwy S Campbell River, British Columbia V9W 1A5
$530,000Maintenance,
$467 Monthly
Maintenance,
$467 MonthlyStunning Oceanfront Condo at Silverseas – Over $20K in Upgrades! Enjoy front-row views of the ocean from this beautifully updated and spacious condo in the sought-after Silverseas community. One of the rare units with a direct, unobstructed ocean view, this home features 2 bedrooms, a den, and a bright sunroom — offering flexible space for guests, a home office, or creative hobbies. Thoughtfully upgraded with over $20,000 in improvements, including brand-new appliances, custom blinds, new flooring throughout, and professional paint, this home is truly move-in ready. The open-concept living area includes a cozy gas fireplace and expansive ocean views — perfect for relaxing while watching passing boats and marine life. Step outside the rear walkway to experience the natural beauty of deer and nesting eagles, especially active in the springtime. The building offers a secure entry, three elevators, fitness room, guest suite, two car wash bays, personal storage, and a parking stall just steps from the elevator. Pet-friendly for a small dog or cat, and quick possession is available. (id:50419)
Property Details
| MLS® Number | 1000267 |
| Property Type | Single Family |
| Neigbourhood | Campbell River Central |
| Community Features | Pets Allowed, Family Oriented |
| Parking Space Total | 2 |
| Plan | Vis4563 |
| View Type | Mountain View, Ocean View |
Building
| Bathroom Total | 2 |
| Bedrooms Total | 2 |
| Constructed Date | 2005 |
| Cooling Type | None |
| Fireplace Present | Yes |
| Fireplace Total | 1 |
| Heating Fuel | Electric |
| Heating Type | Baseboard Heaters |
| Size Interior | 1,372 Ft2 |
| Total Finished Area | 1372 Sqft |
| Type | Apartment |
Parking
| Underground |
Land
| Access Type | Highway Access |
| Acreage | No |
| Zoning Type | Residential |
Rooms
| Level | Type | Length | Width | Dimensions |
|---|---|---|---|---|
| Main Level | Entrance | 5'9 x 4'11 | ||
| Main Level | Laundry Room | 5'6 x 8'8 | ||
| Main Level | Sunroom | 8 ft | 8 ft x Measurements not available | |
| Main Level | Den | 8'1 x 11'6 | ||
| Main Level | Eating Area | 13 ft | Measurements not available x 13 ft | |
| Main Level | Bathroom | 3-Piece | ||
| Main Level | Ensuite | 3-Piece | ||
| Main Level | Bedroom | 10'9 x 12'2 | ||
| Main Level | Primary Bedroom | 19'7 x 12'5 | ||
| Main Level | Kitchen | 17'4 x 12'11 | ||
| Main Level | Living Room | 13 ft | Measurements not available x 13 ft |
Contact Us
Contact us for more information

Teri-Jean Marshall
Personal Real Estate Corporation
terijean.ca/
972 Shoppers Row
Campbell River, British Columbia V9W 2C5
(250) 286-3293
(888) 286-1932
(250) 286-1932
www.campbellriverrealestate.com/









































