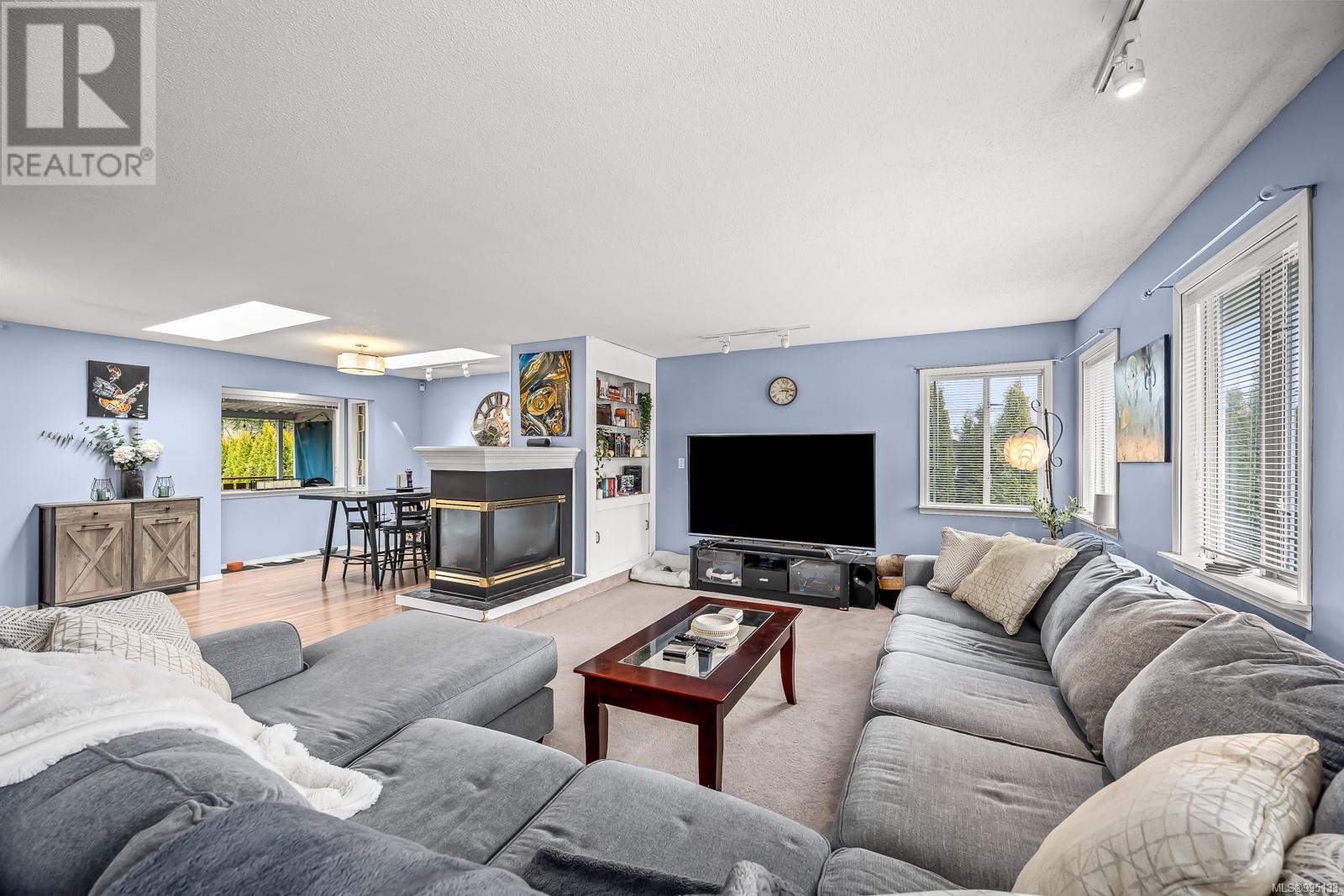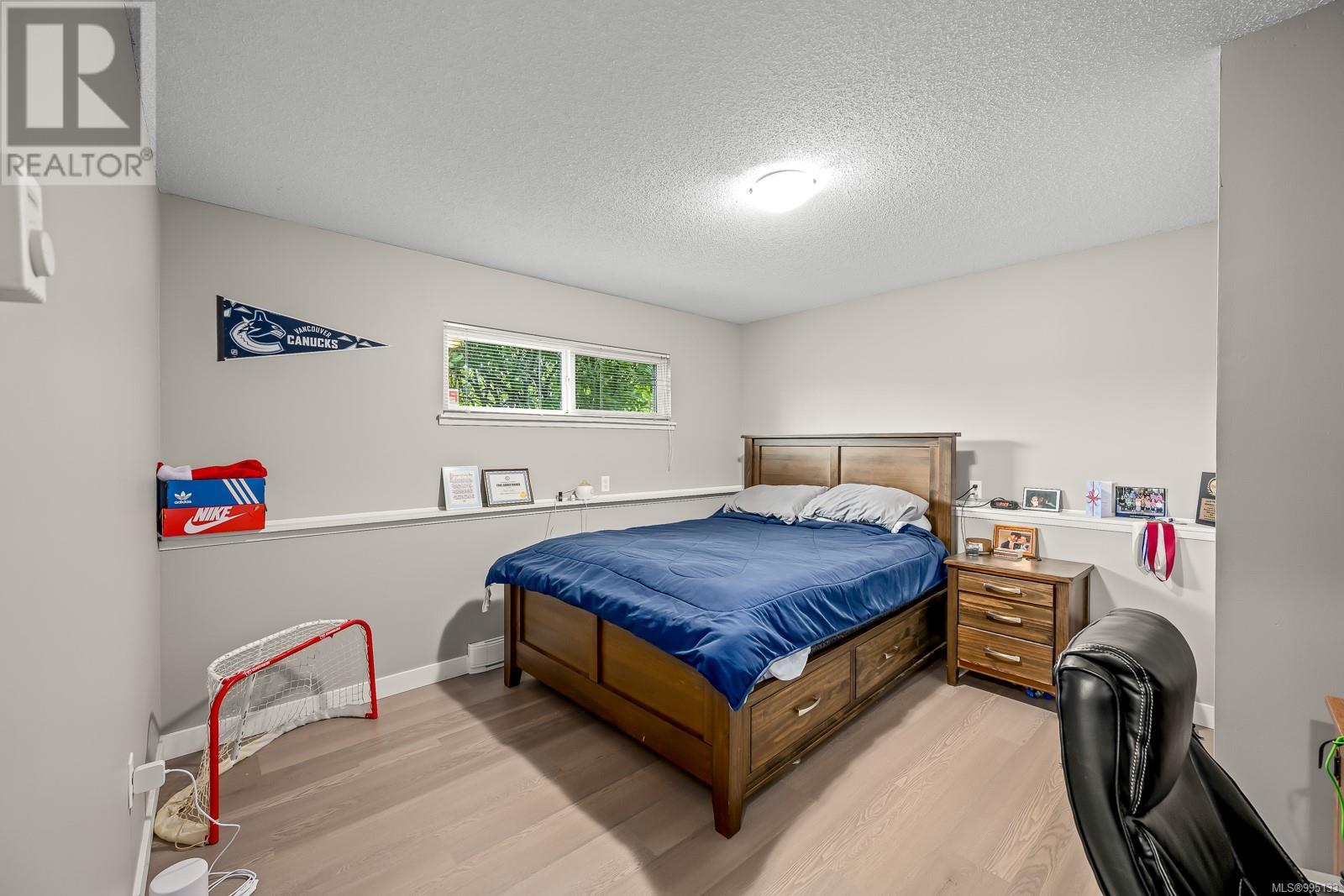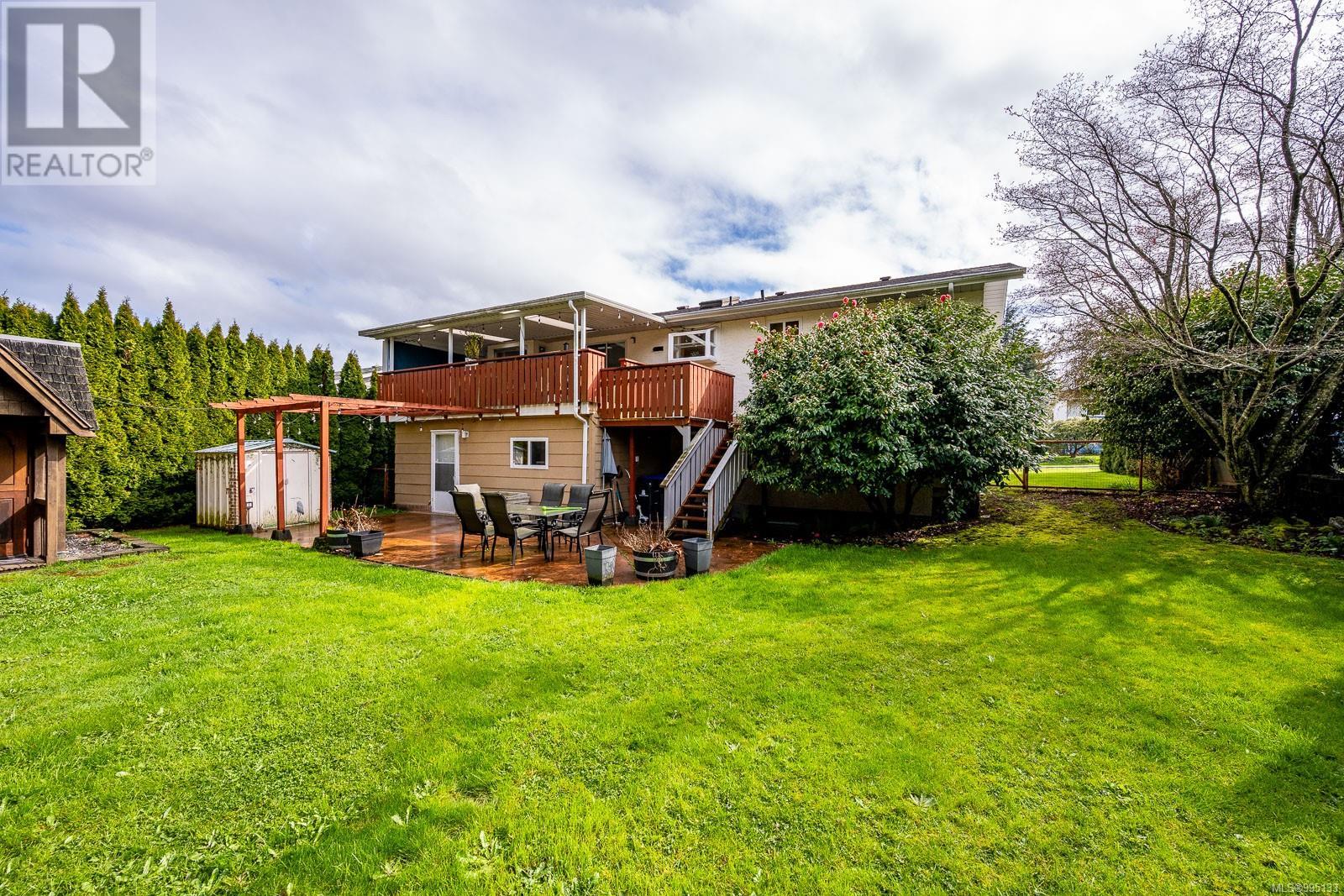2134 Robb Ave Comox, British Columbia V9M 1L9
$799,000
Located in one of Comox's most desired neighborhoods, this spacious 3-bedroom, 2-bath home offers 2.100 sqft of versatile living space. The main level features a bright, open-concept layout with a generous living area and a cozy gas fireplace. Step outside to expansive decks that lead to a large, private, fully fenced backyard-complete with a greenhouse, a separate storage building, and plenty of space for gardening or outdoor projects. A workshop off the garage provides the perfect space for hobbies, DIY, or additional storage. Downstairs, a large family room offers great potential-easily converted into a suite or ideal as a private space for an older child, guests, or home office. This property combines comfort, flexibility, and location-just minutes from downtown Comox, schools, parks, and the marina. (id:50419)
Property Details
| MLS® Number | 995133 |
| Property Type | Single Family |
| Neigbourhood | Comox (Town of) |
| Features | Central Location, Other, Marine Oriented |
| Parking Space Total | 5 |
| Plan | Vip22146 |
| Structure | Shed, Patio(s) |
Building
| Bathroom Total | 2 |
| Bedrooms Total | 3 |
| Appliances | Refrigerator, Stove, Washer, Dryer |
| Constructed Date | 1970 |
| Cooling Type | None |
| Fireplace Present | Yes |
| Fireplace Total | 1 |
| Heating Fuel | Natural Gas |
| Heating Type | Baseboard Heaters |
| Size Interior | 2,115 Ft2 |
| Total Finished Area | 2115 Sqft |
| Type | House |
Land
| Access Type | Road Access |
| Acreage | No |
| Size Irregular | 9670 |
| Size Total | 9670 Sqft |
| Size Total Text | 9670 Sqft |
| Zoning Description | R1 |
| Zoning Type | Residential |
Rooms
| Level | Type | Length | Width | Dimensions |
|---|---|---|---|---|
| Lower Level | Patio | 33'1 x 13'7 | ||
| Lower Level | Storage | 5 ft | Measurements not available x 5 ft | |
| Lower Level | Workshop | 22 ft | 22 ft x Measurements not available | |
| Lower Level | Family Room | 23'4 x 10'3 | ||
| Lower Level | Laundry Room | 12'11 x 7'8 | ||
| Lower Level | Storage | 11'1 x 4'4 | ||
| Lower Level | Bathroom | 9'11 x 9'9 | ||
| Lower Level | Bedroom | 12'1 x 12'1 | ||
| Main Level | Bathroom | 10'4 x 4'11 | ||
| Main Level | Bedroom | 10'4 x 10'4 | ||
| Main Level | Primary Bedroom | 12'7 x 11'4 | ||
| Main Level | Kitchen | 17'1 x 10'4 | ||
| Main Level | Dining Room | 13'3 x 10'8 | ||
| Main Level | Living Room | 26'9 x 14'8 |
https://www.realtor.ca/real-estate/28157895/2134-robb-ave-comox-comox-town-of
Contact Us
Contact us for more information

Denny Featherstone
Personal Real Estate Corporation
2230a Cliffe Ave.
Courtenay, British Columbia V9N 2L4
(250) 334-9900
(877) 216-5171
(250) 334-9955
www.oceanpacificrealty.com/




























