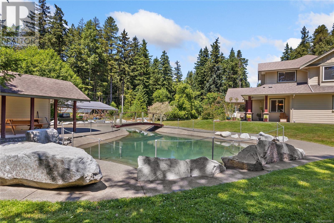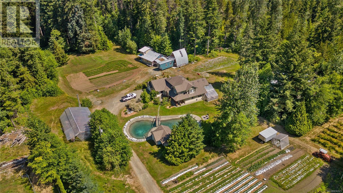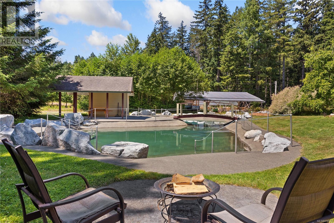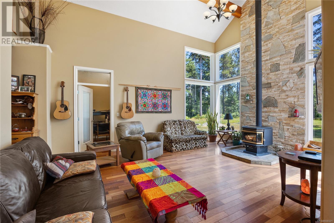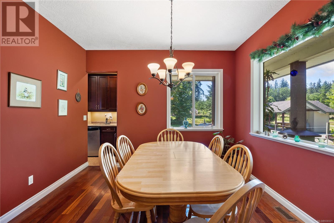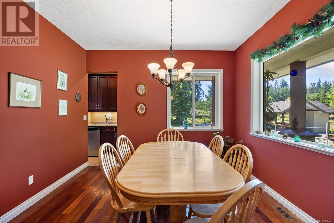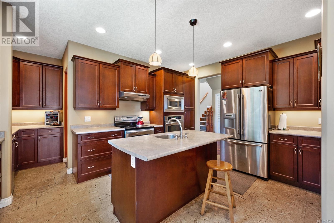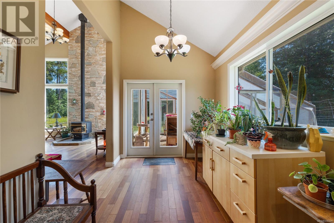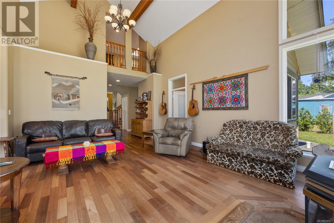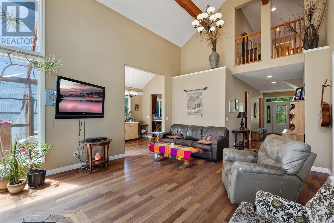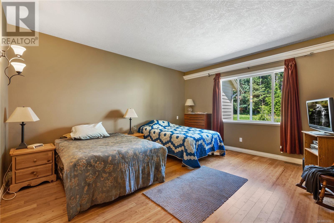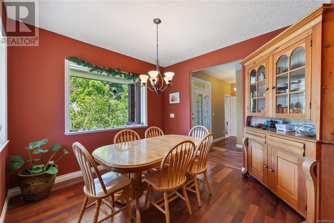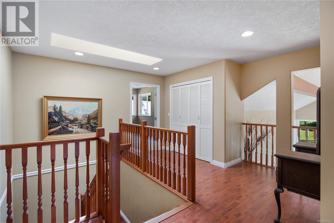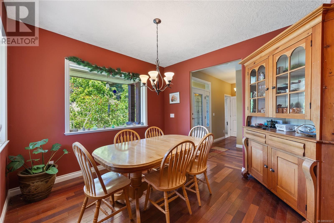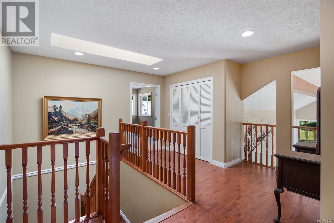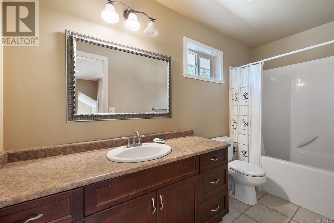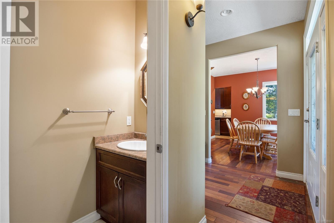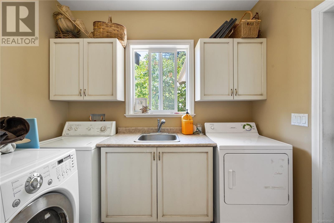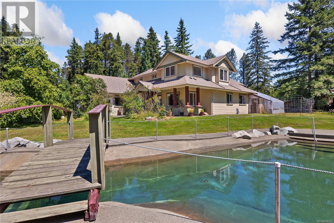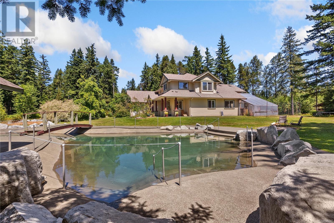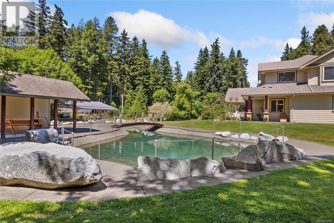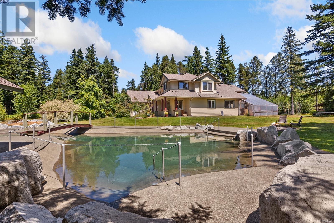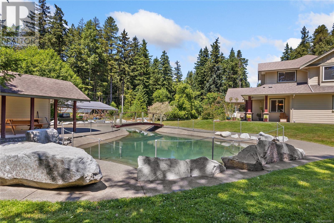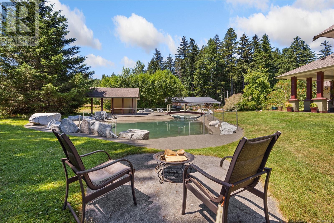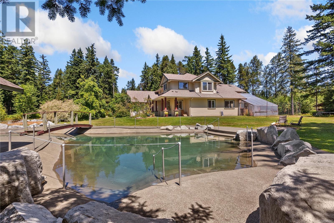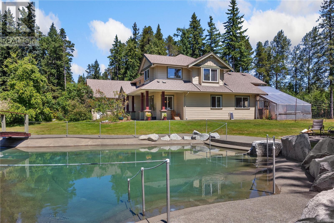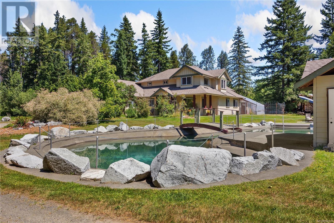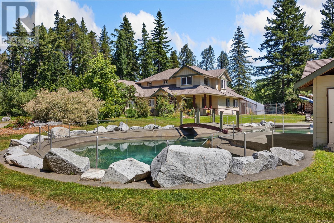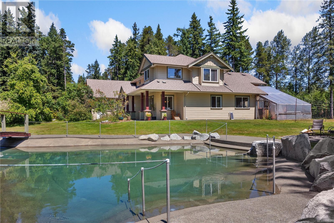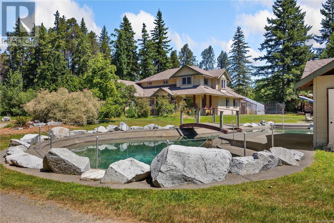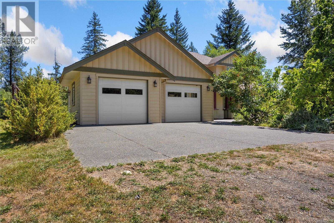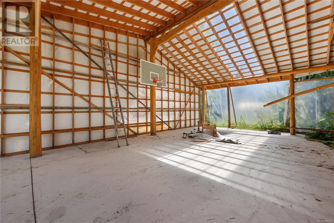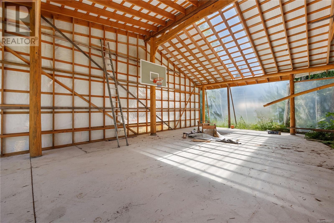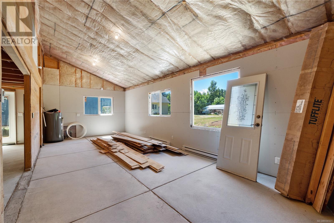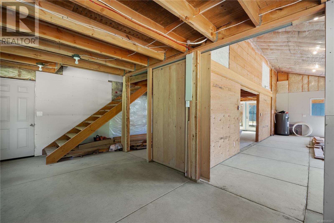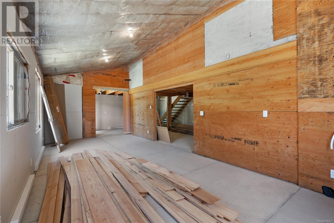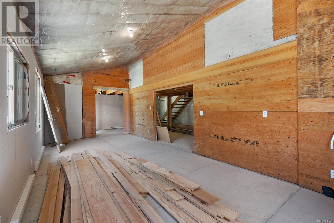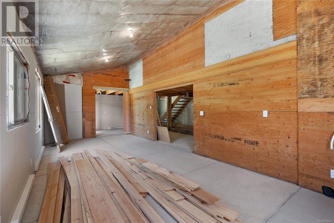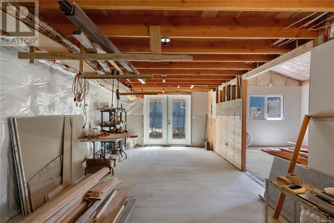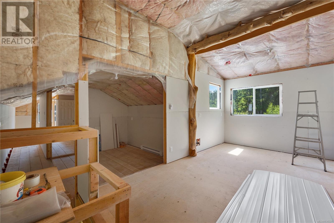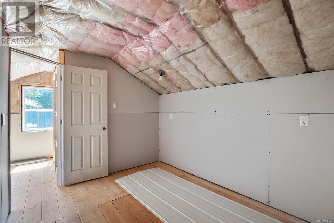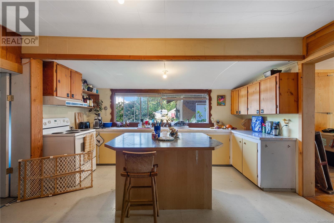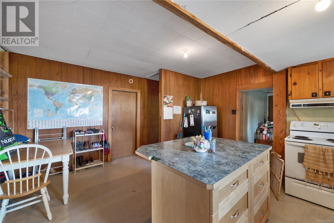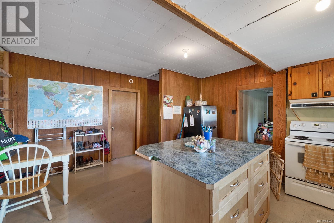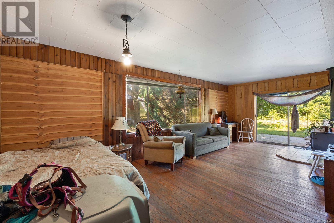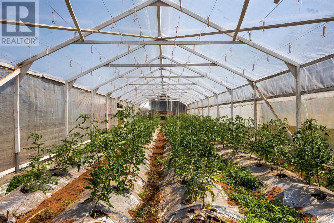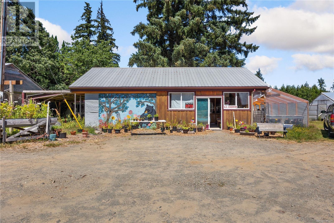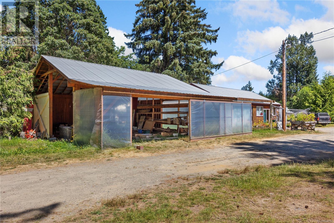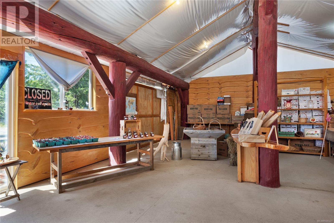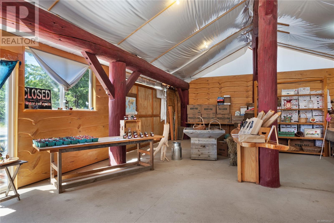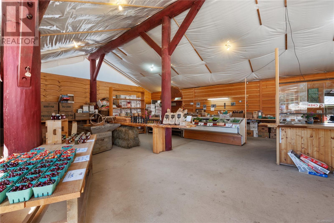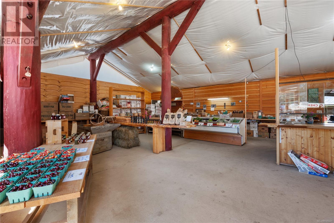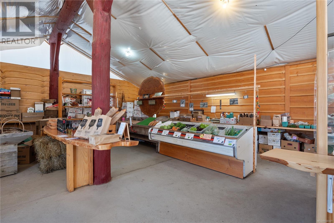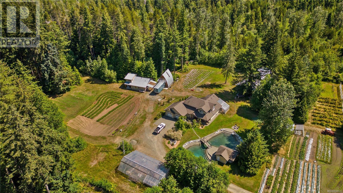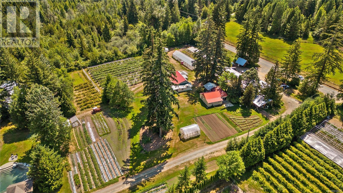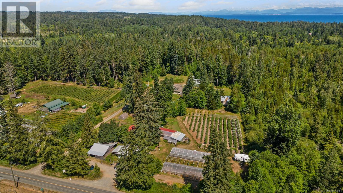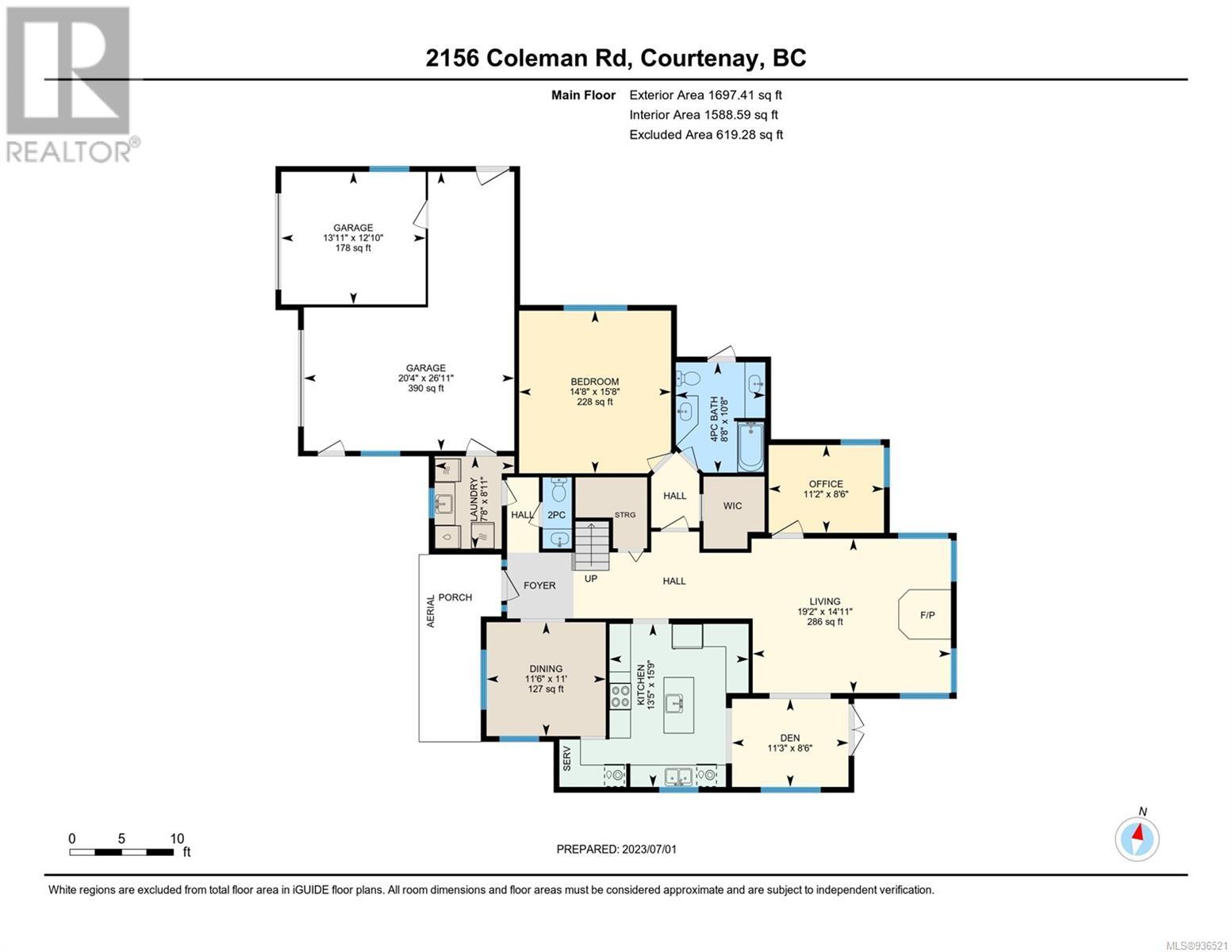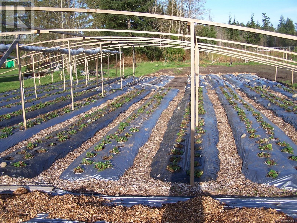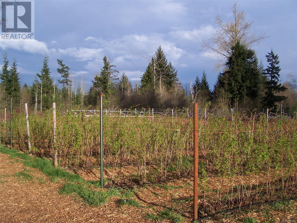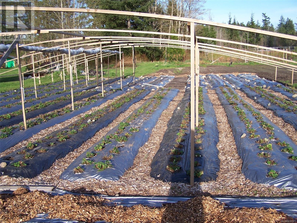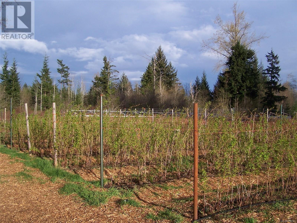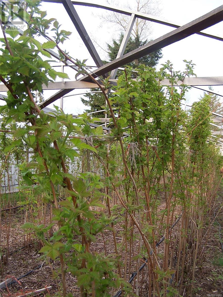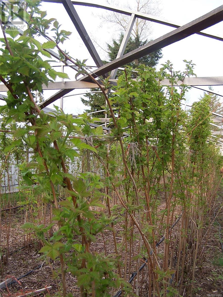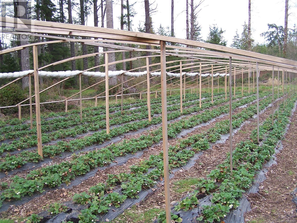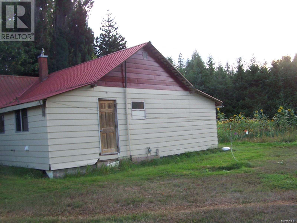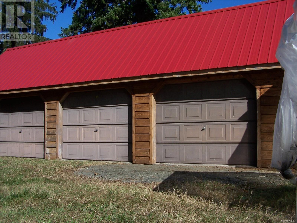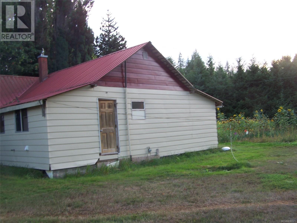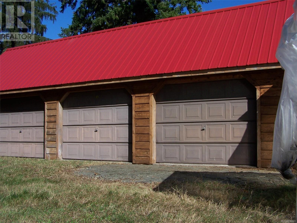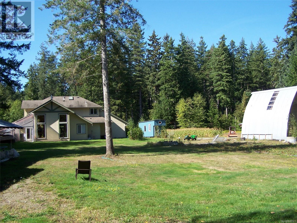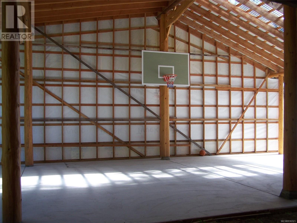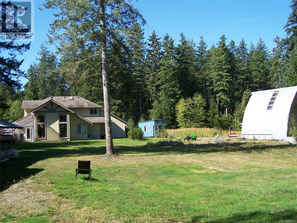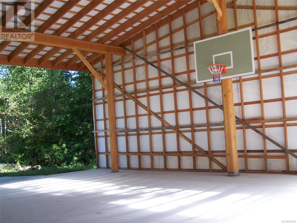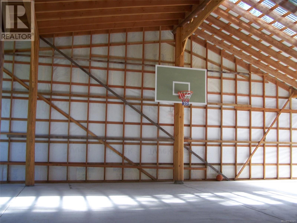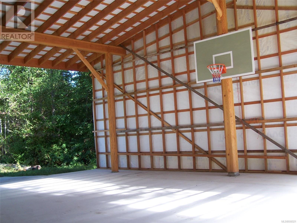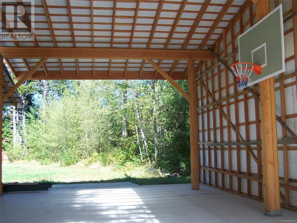2156 Coleman Rd Courtenay, British Columbia V9J 1T8
$2,950,000
Just 10 mins away from the bustling city, backing onto Kitty Coleman Creek, is a meticulously maintained property designed to live out your country dreams! This land is ideal for whether you want to retire, set up a B&B, create passive rental income, or host events, the possibilities are endless. The front 6 acres are securely fenced ensuring the gardens are protected from deer and other wildlife. Nestled 500 feet back from the road is the architecturally designed residence with 9 ft ceilings throughout. The stunning living room has a 17 ft vaulted ceiling, hand-laid fireplace, large windows offering stunning views. Kitchen is a haven for cooking enthusiasts, featuring a butler’s pantry & top-of-the line stainless steel appliances. Primary Suite is located on main level with a walk-in closet, spacious bathroom and a patio, hardwood floors adorn most of the home. The property has several outbuildings, large shop for projects, including a farm stand for selling produce grown on the land (id:50419)
Property Details
| MLS® Number | 936521 |
| Property Type | Single Family |
| Neigbourhood | Courtenay North |
| Features | Acreage, Level Lot, Wooded Area, See Remarks, Other |
| Parking Space Total | 6 |
| Structure | Barn |
Building
| Bathroom Total | 3 |
| Bedrooms Total | 3 |
| Appliances | Freezer |
| Constructed Date | 2005 |
| Cooling Type | See Remarks |
| Fireplace Present | Yes |
| Fireplace Total | 1 |
| Heating Type | Heat Pump |
| Size Interior | 2541 Sqft |
| Total Finished Area | 2541 Sqft |
| Type | House |
Land
| Access Type | See Remarks |
| Acreage | Yes |
| Size Irregular | 17.23 |
| Size Total | 17.23 Ac |
| Size Total Text | 17.23 Ac |
| Zoning Description | Ru-alr |
| Zoning Type | Agricultural |
Rooms
| Level | Type | Length | Width | Dimensions |
|---|---|---|---|---|
| Second Level | Bonus Room | 10'7 x 19'10 | ||
| Second Level | Bedroom | 13'3 x 11'3 | ||
| Second Level | Bedroom | 11'6 x 11'5 | ||
| Second Level | Bathroom | 16'10 x 8'5 | ||
| Second Level | Den | 11 ft | 11 ft x Measurements not available | |
| Second Level | Primary Bedroom | 15'8 x 14'8 | ||
| Main Level | Office | 8'6 x 11'2 | ||
| Main Level | Living Room | 14'11 x 19'2 | ||
| Main Level | Laundry Room | 8'11 x 7'8 | ||
| Main Level | Kitchen | 15'9 x 13'5 | ||
| Main Level | Dining Room | 11'0 x 11'6 | ||
| Main Level | Den | 8'6 x 11'3 | ||
| Main Level | Bathroom | 10'8 x 8'8 | ||
| Main Level | Bathroom | 6'10 x 2'10 |
https://www.realtor.ca/real-estate/25794013/2156-coleman-rd-courtenay-courtenay-north
Interested?
Contact us for more information

Tyler Mcloughlin
https://tylermcloughlin/
282 Anderton Road
Comox, British Columbia V9M 1Y2
(250) 339-2021
(888) 829-7205
(250) 339-5529
www.oceanpacificrealty.com/

