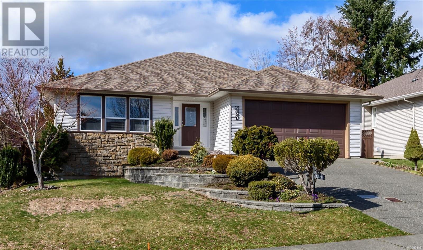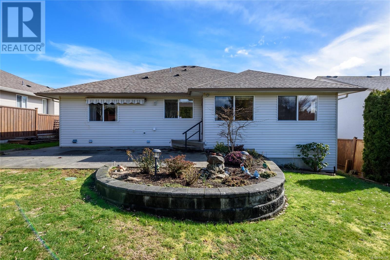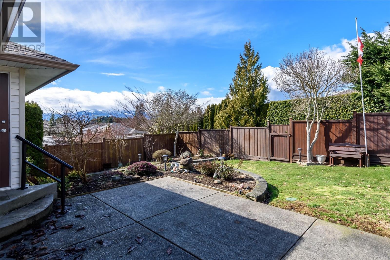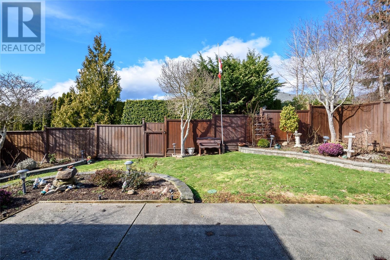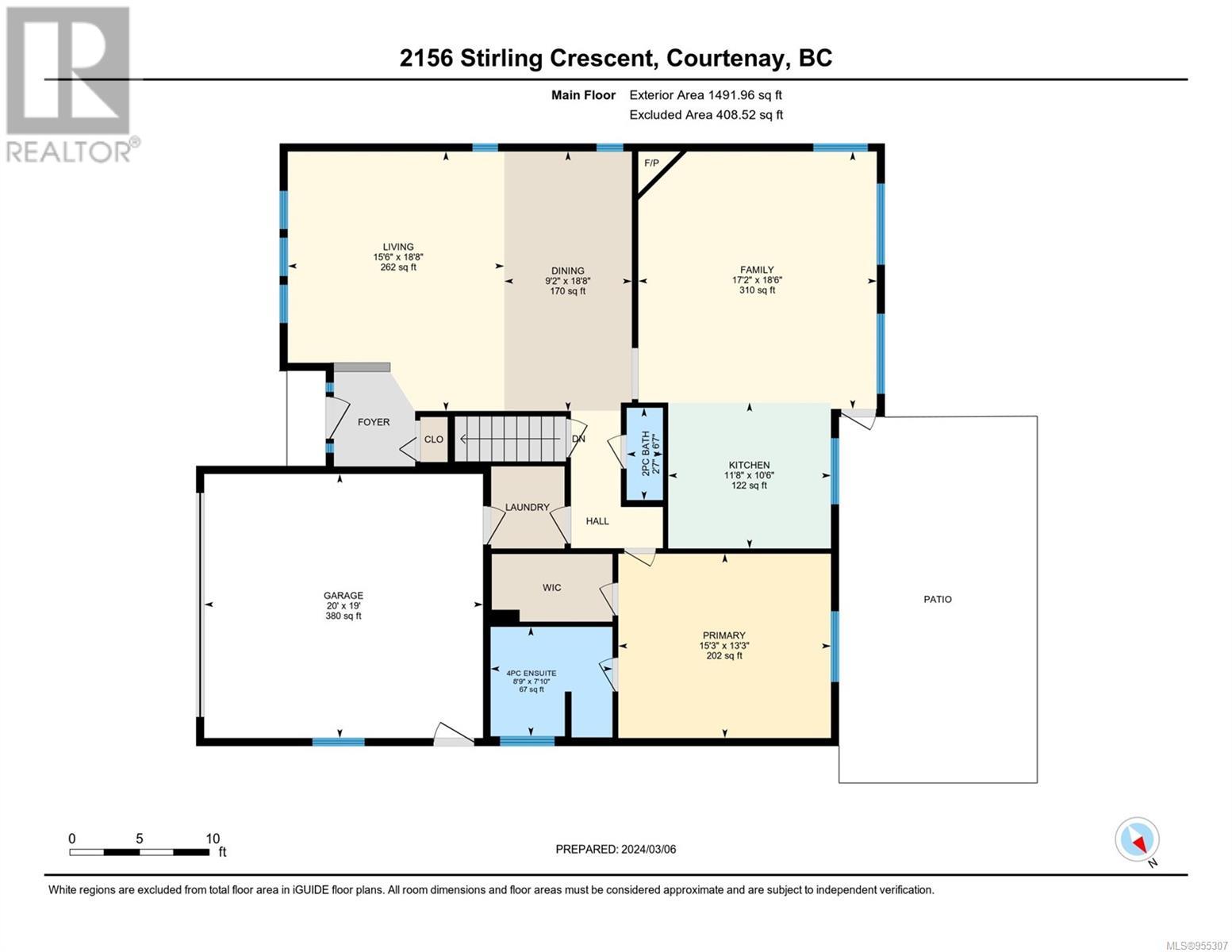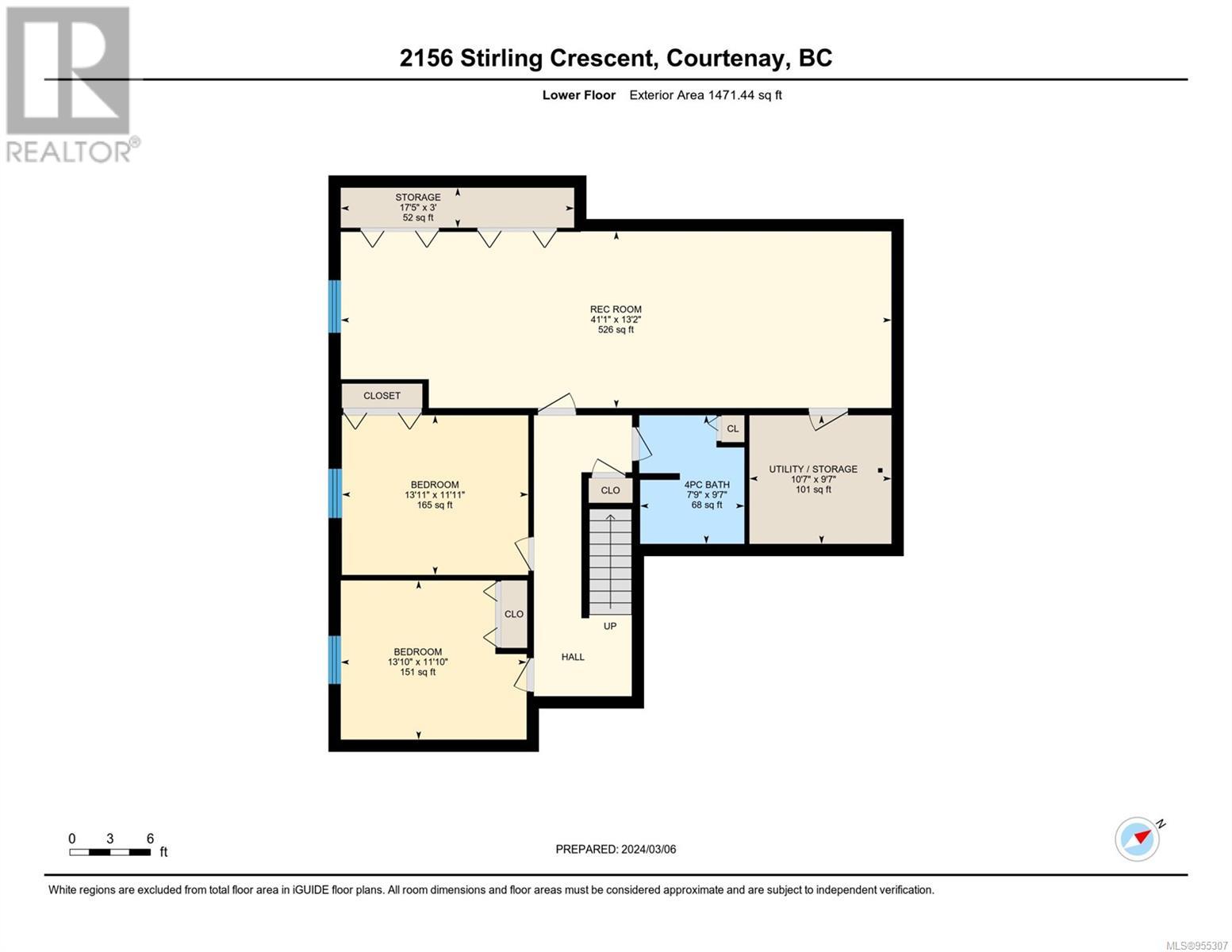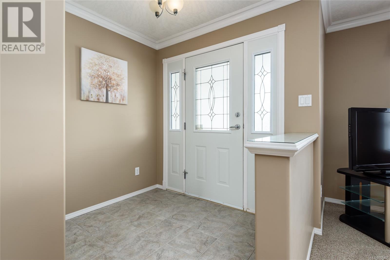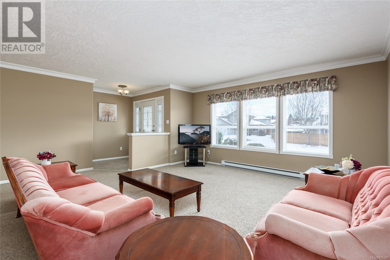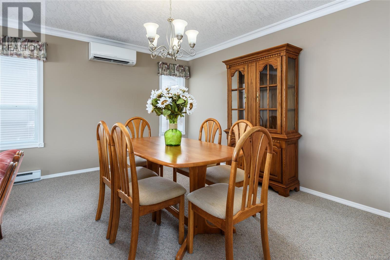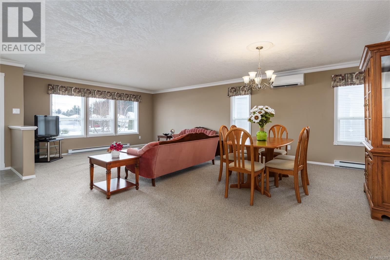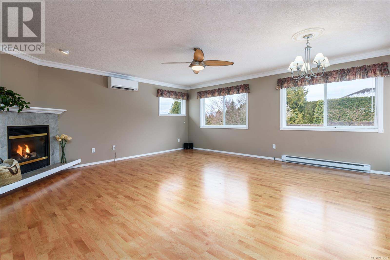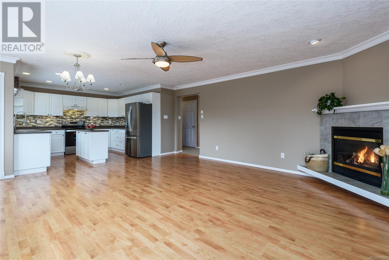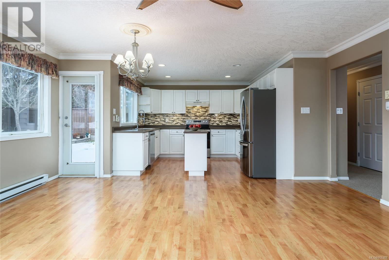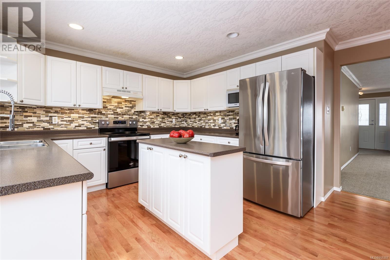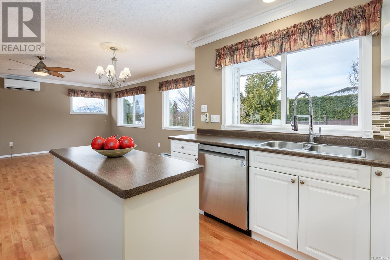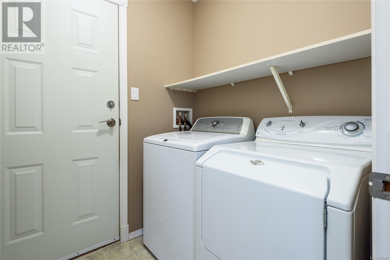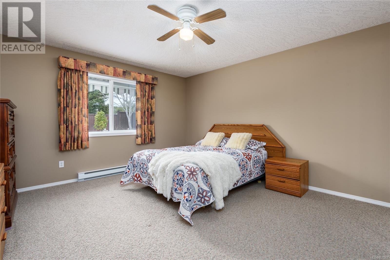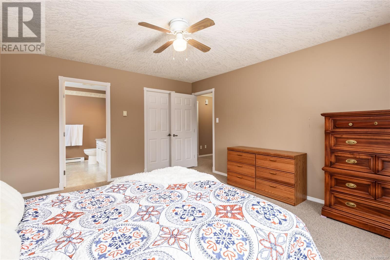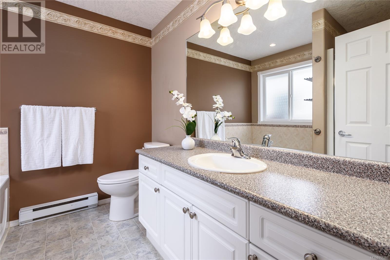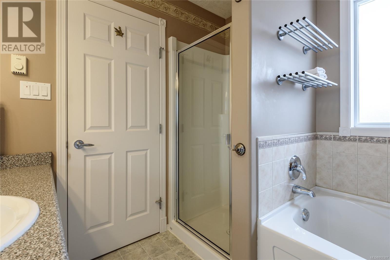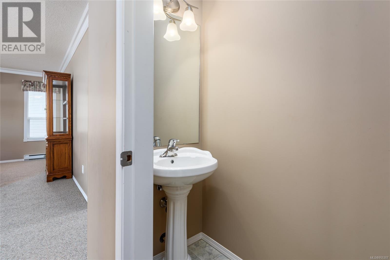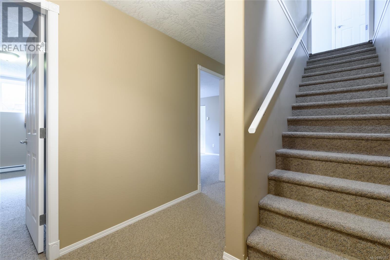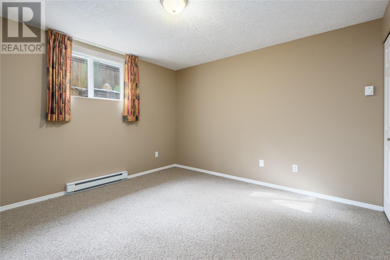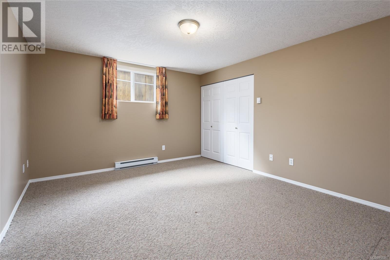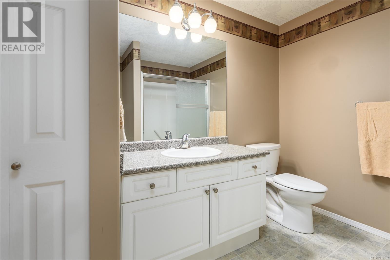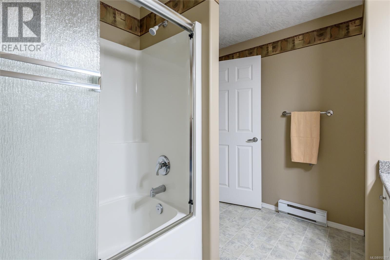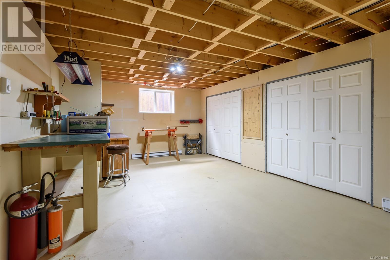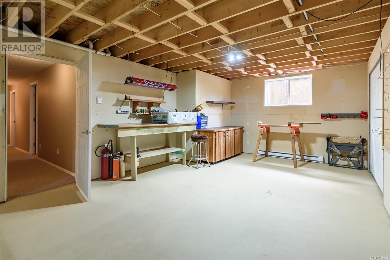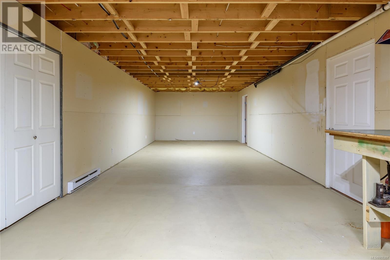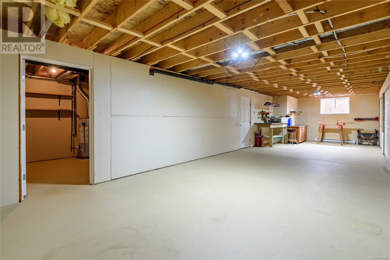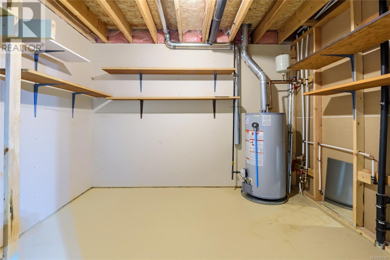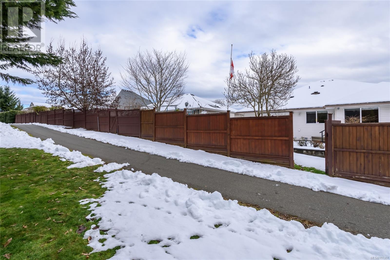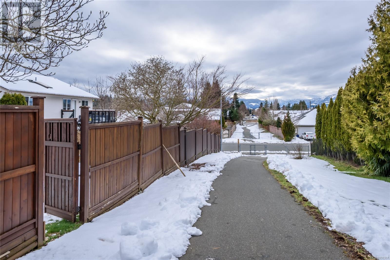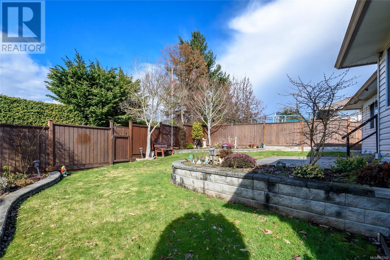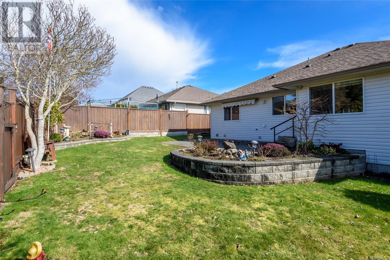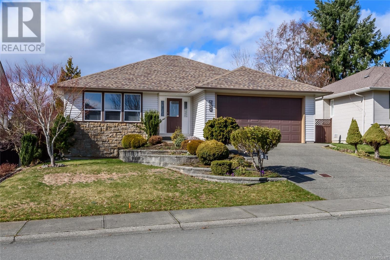2156 Stirling Cres Courtenay, British Columbia V9N 9X1
$899,900
This beautiful home is located in a quiet neighbourhood of Courtenay East close to all levels of school, shopping and recreation. The primary bedroom is on the main floor with sumptuous ensuite bath & huge walk-in closet. The kitchen is bright and sunny with newer stainless steel appliances and room for a kitchen table open to the family room with gas fireplace. Large windows look out to the fully fenced backyard with mountain views and gate access to the walking trails behind. The dining room is open to the front living room and all painted in neutral warm colours. The laundry room is located just off the garage which has lots of shelving for storage. This spacious rancher has a lower level with high ceilings offering 2 more bedrooms, bathroom and huge rec room. So many options for this space downstairs for visiting guests or grandkids with lots of storage and room for your home office, shop, dance studio or media room. Great option if you're looking for a rancher style with some extra room. (id:50419)
Property Details
| MLS® Number | 955307 |
| Property Type | Single Family |
| Neigbourhood | Courtenay East |
| Features | Central Location, Other |
| Parking Space Total | 4 |
Building
| Bathroom Total | 3 |
| Bedrooms Total | 3 |
| Constructed Date | 2002 |
| Cooling Type | Air Conditioned |
| Fireplace Present | Yes |
| Fireplace Total | 1 |
| Heating Fuel | Electric |
| Heating Type | Baseboard Heaters, Heat Pump |
| Size Interior | 2962 Sqft |
| Total Finished Area | 2962 Sqft |
| Type | House |
Land
| Acreage | No |
| Size Irregular | 6185 |
| Size Total | 6185 Sqft |
| Size Total Text | 6185 Sqft |
| Zoning Description | R1 |
| Zoning Type | Residential |
Rooms
| Level | Type | Length | Width | Dimensions |
|---|---|---|---|---|
| Lower Level | Storage | 10'7 x 9'7 | ||
| Lower Level | Storage | 17'5 x 3'0 | ||
| Lower Level | Recreation Room | 41'1 x 13'2 | ||
| Lower Level | Bathroom | 7'9 x 9'7 | ||
| Lower Level | Bedroom | 13'11 x 11'11 | ||
| Lower Level | Bedroom | 13'10 x 11'10 | ||
| Main Level | Laundry Room | 6'0 x 5'0 | ||
| Main Level | Bathroom | 2'7 x 6'7 | ||
| Main Level | Ensuite | 8'9 x 7'10 | ||
| Main Level | Primary Bedroom | 15'3 x 13'3 | ||
| Main Level | Family Room | 17'2 x 18'6 | ||
| Main Level | Kitchen | 11'8 x 10'6 | ||
| Main Level | Dining Room | 9'2 x 18'8 | ||
| Main Level | Living Room | 15'6 x 18'8 |
https://www.realtor.ca/real-estate/26589398/2156-stirling-cres-courtenay-courtenay-east
Interested?
Contact us for more information
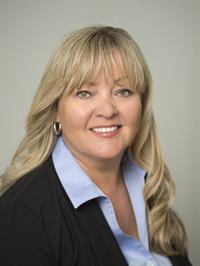
Chris Flynn
www.homesincomox.com/
https://www.facebook.com/ChrisFlynnRemaxRealtor
www.linkedin.com/profile/view?id=56396547&trk=nav_responsive_tab_profile
https://twitter.com/ChrisErrolFlynn
282 Anderton Road
Comox, British Columbia V9M 1Y2
(250) 339-2021
(888) 829-7205
(250) 339-5529
www.oceanpacificrealty.com/

