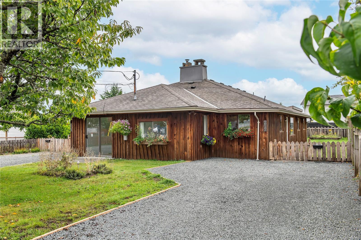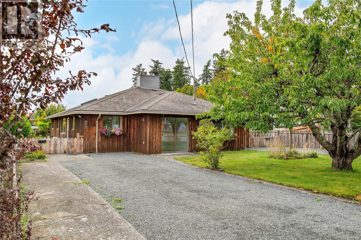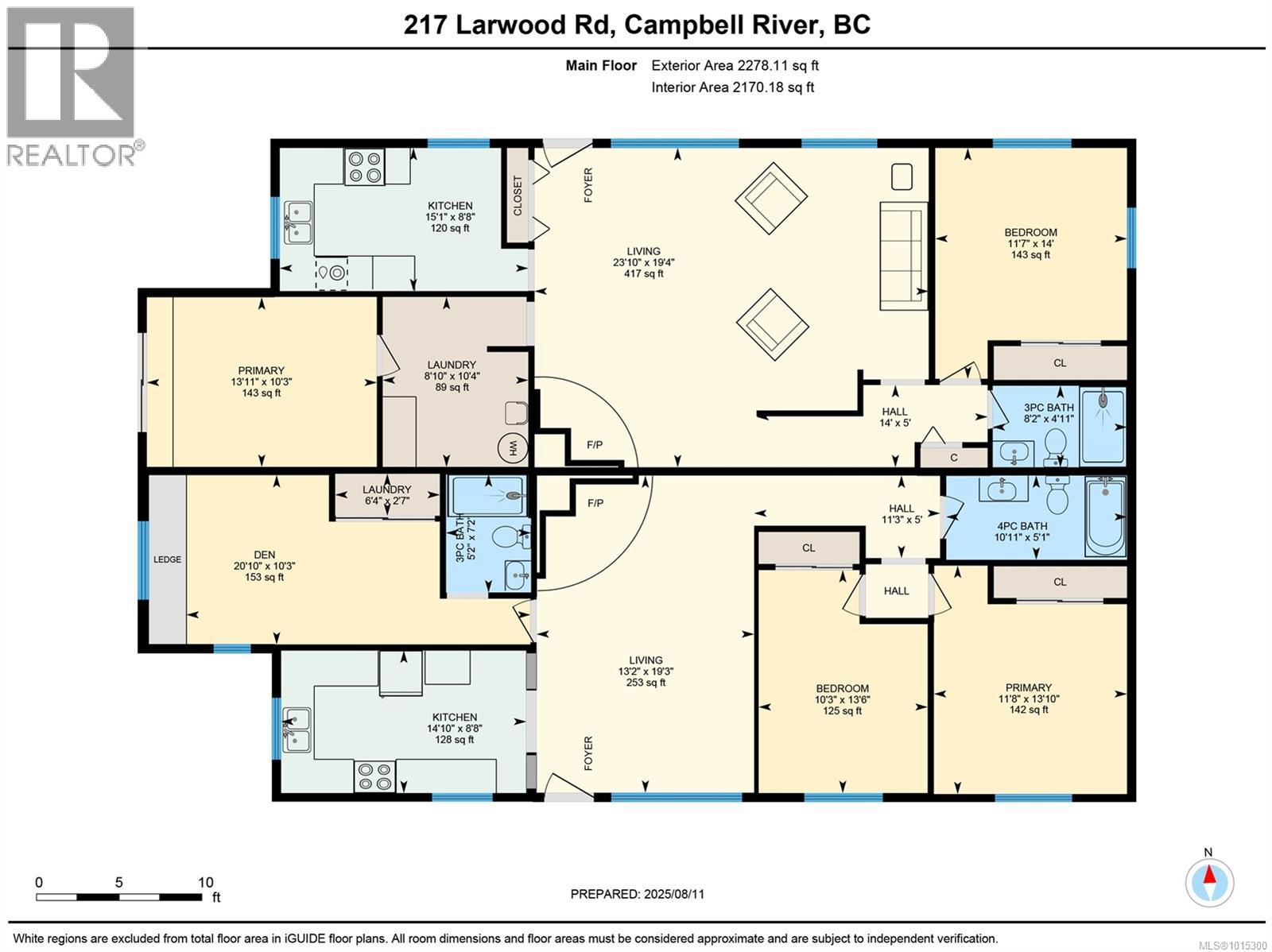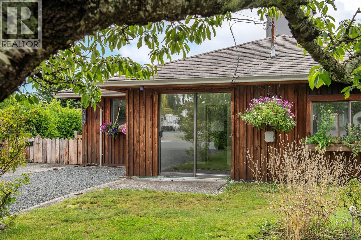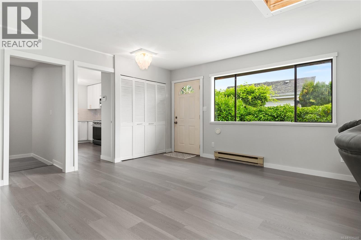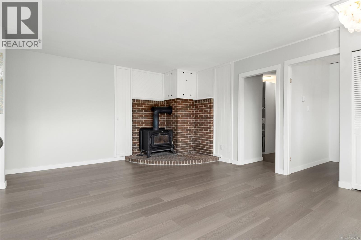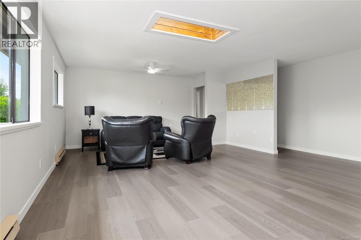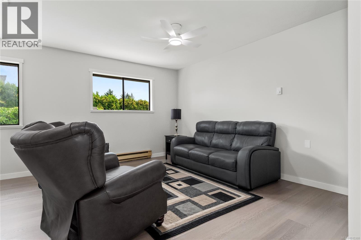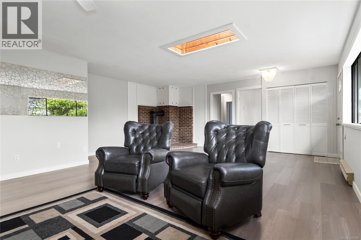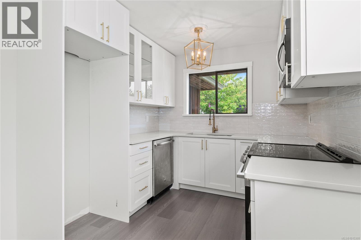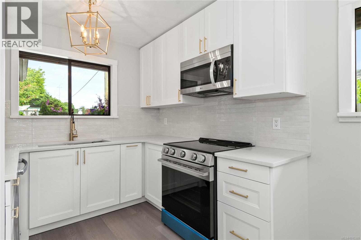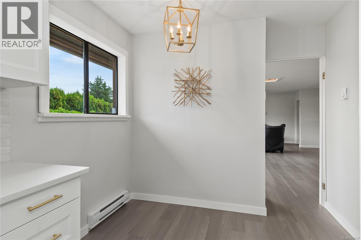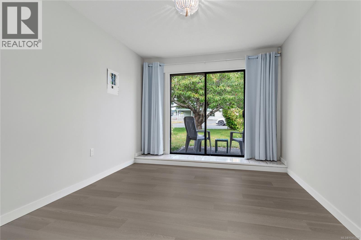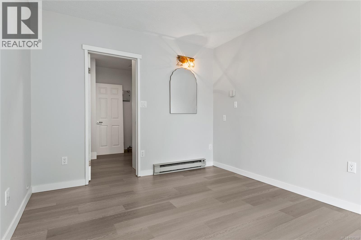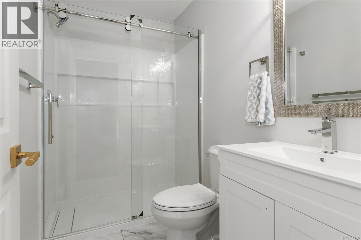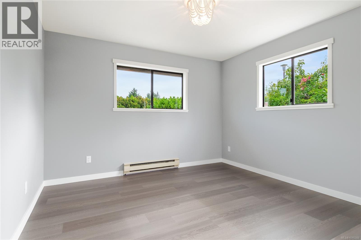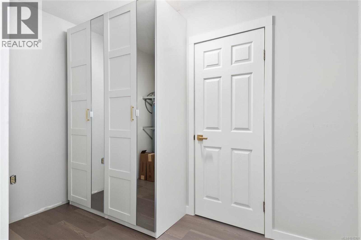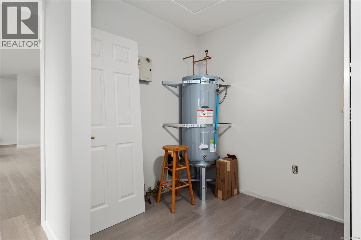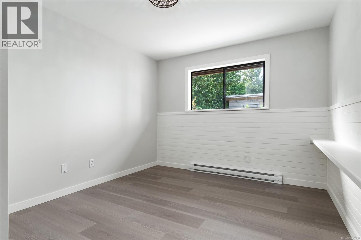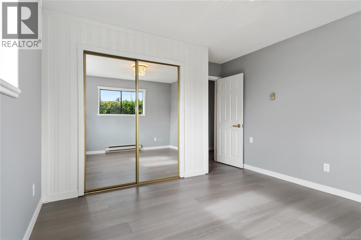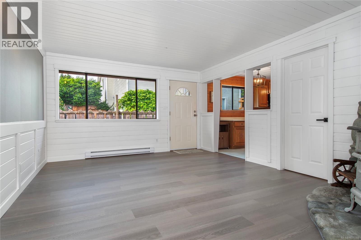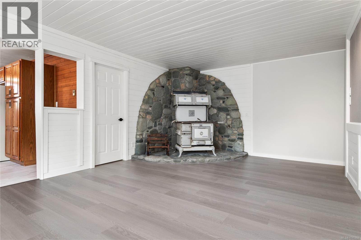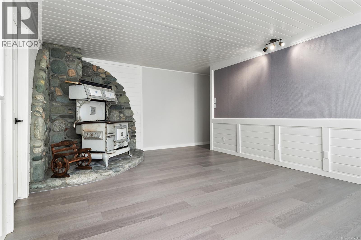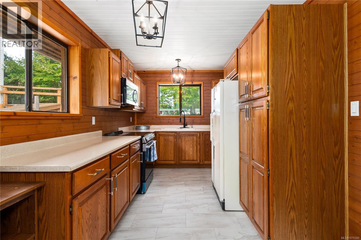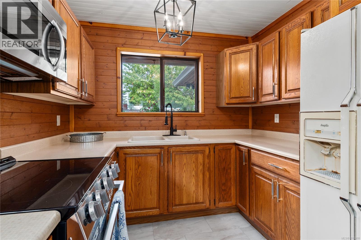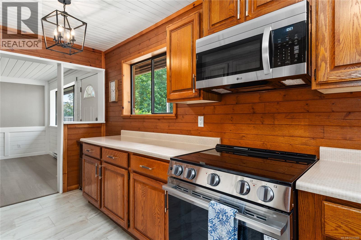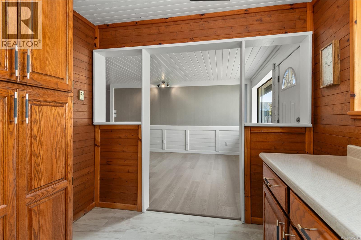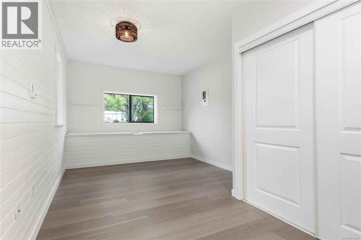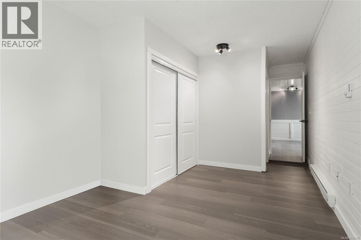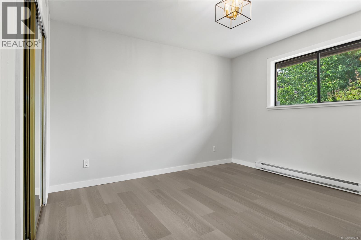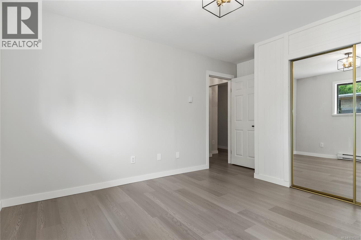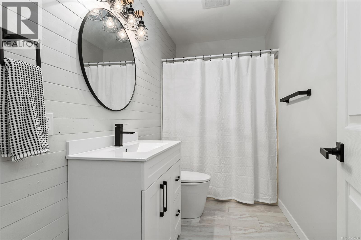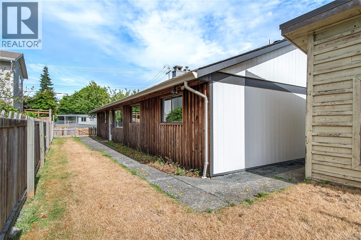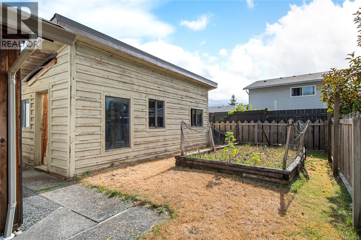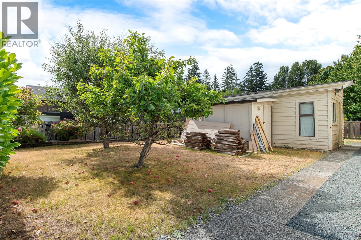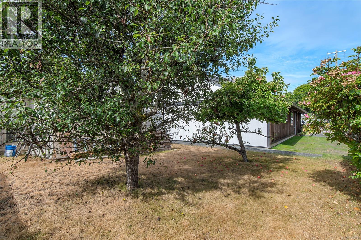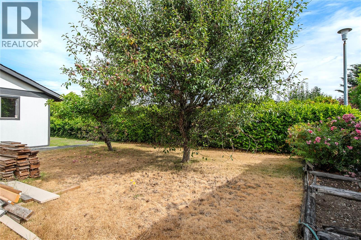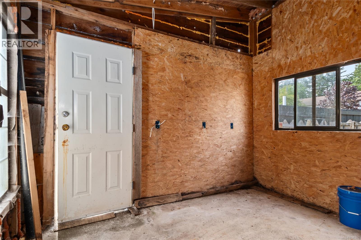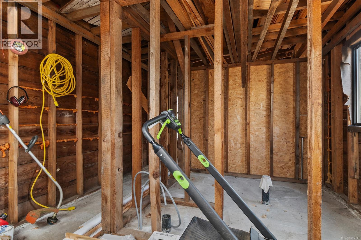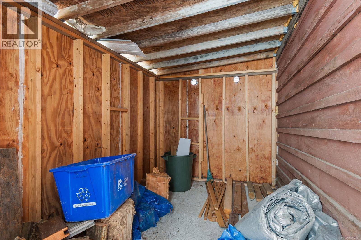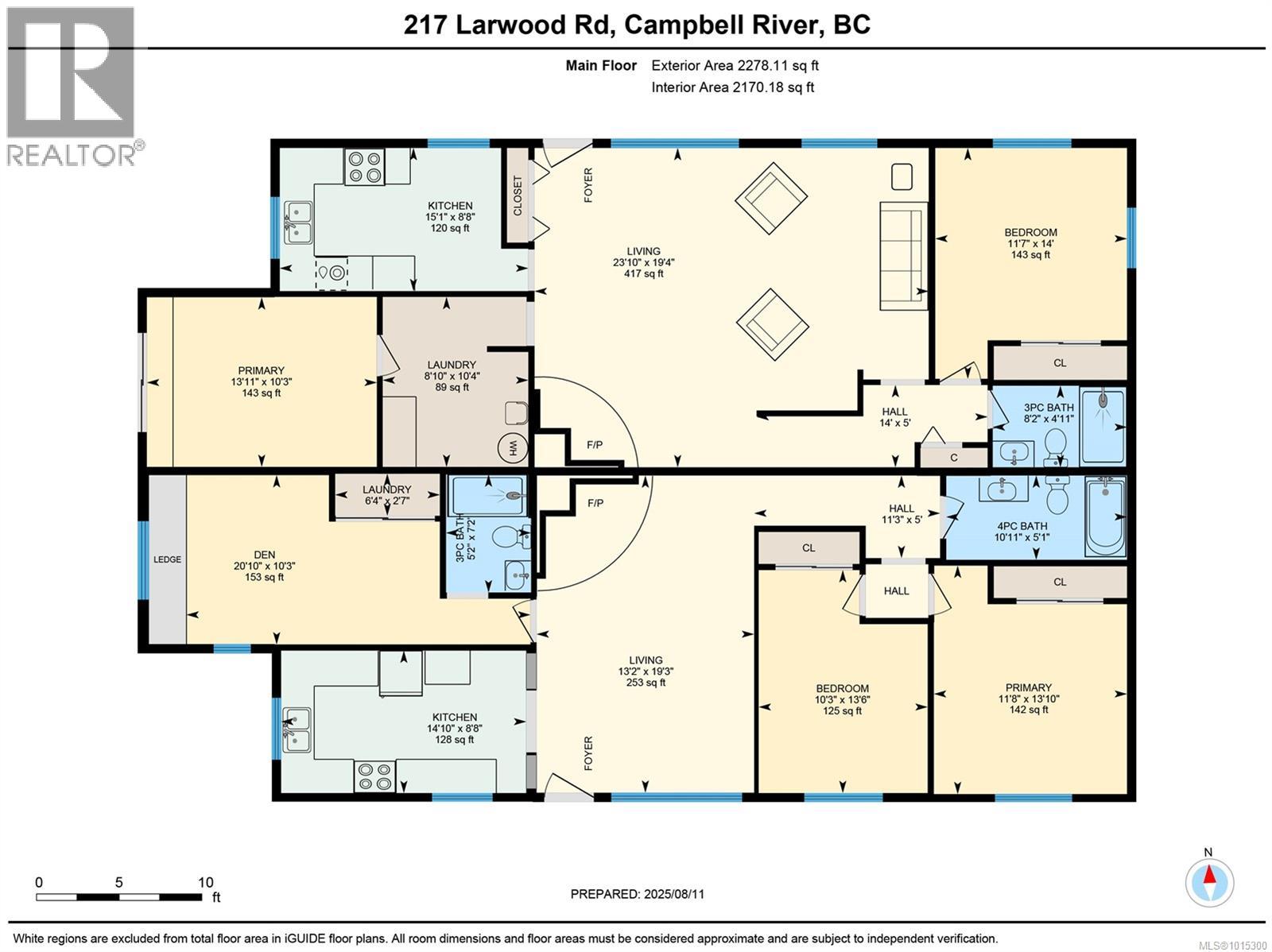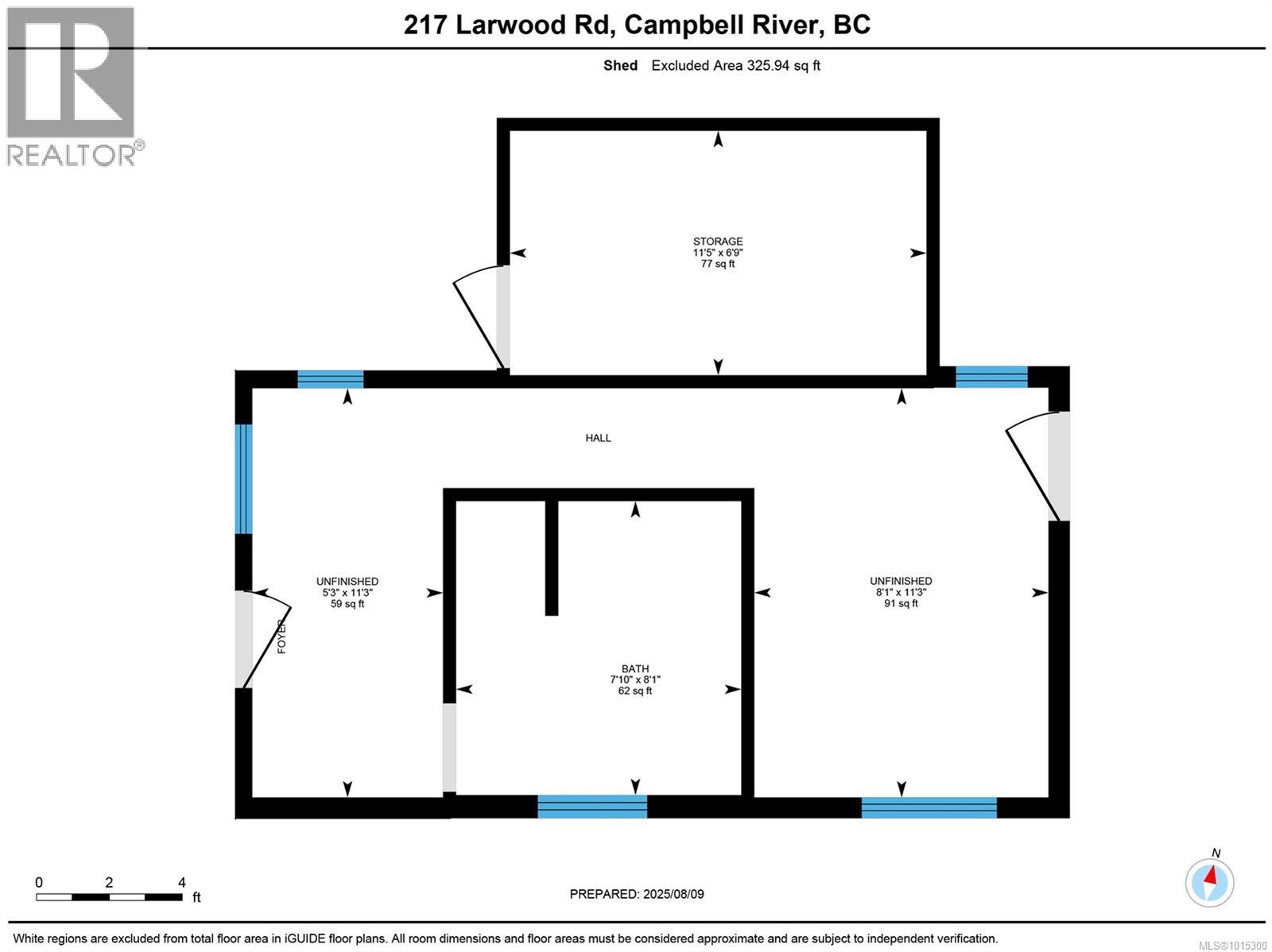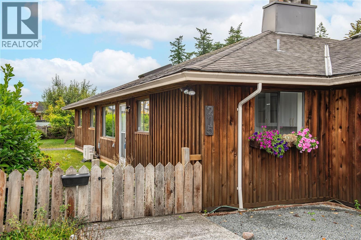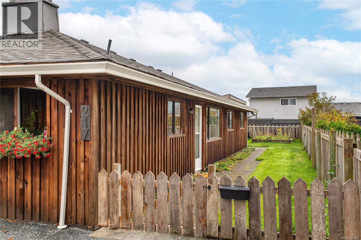217 Larwood Rd Campbell River, British Columbia V9W 1S3
$845,000
Discover a rare opportunity in the heart of Willow Point—this well-kept duplex-style property offers versatility, comfort, and an unbeatable location. Just a short walk from groceries, restaurants, schools, and the popular Seawalk, you’ll love the quiet setting with everyday convenience. Each side has its own driveway and updates. Side A features a refreshed kitchen and bathroom, heat pump, flooring, paint, and lighting. Side B offers a new bathroom, updated flooring, paint, and fixtures, with the original kitchen ready for your ideas. The property is fully fenced with raised garden beds, a storage shed, and plenty of room for pets. There’s also additional backyard space with potential for another structure, shop, or hobby space. Whether you’re seeking an income-producing rental, a multi-generational living solution, or the chance to live in one side while renting the other, this move-in-ready property is a special find in one of Campbell River’s most sought-after neighbourhoods. (id:50419)
Property Details
| MLS® Number | 1015300 |
| Property Type | Single Family |
| Neigbourhood | Willow Point |
| Features | Central Location, Level Lot, Other |
| Parking Space Total | 4 |
| Plan | 36625 |
| Structure | Shed |
Building
| Bathroom Total | 3 |
| Bedrooms Total | 4 |
| Appliances | Refrigerator, Stove, Washer, Dryer |
| Constructed Date | 1981 |
| Cooling Type | Air Conditioned |
| Fireplace Present | Yes |
| Fireplace Total | 1 |
| Heating Fuel | Electric, Wood |
| Heating Type | Baseboard Heaters, Heat Pump |
| Size Interior | 2,278 Ft2 |
| Total Finished Area | 2278.11 Sqft |
| Type | House |
Parking
| Stall |
Land
| Acreage | No |
| Size Irregular | 8451 |
| Size Total | 8451 Sqft |
| Size Total Text | 8451 Sqft |
| Zoning Type | Residential |
Rooms
| Level | Type | Length | Width | Dimensions |
|---|---|---|---|---|
| Main Level | Primary Bedroom | 13'10 x 11'8 | ||
| Main Level | Living Room | 19'3 x 13'2 | ||
| Main Level | Laundry Room | 2'7 x 6'4 | ||
| Main Level | Kitchen | 8'8 x 14'10 | ||
| Main Level | Den | 10'3 x 20'10 | ||
| Main Level | Bedroom | 13'6 x 10'3 | ||
| Main Level | Bathroom | 5'1 x 10'11 | ||
| Main Level | Bathroom | 7'2 x 5'2 | ||
| Other | Laundry Room | 10'4 x 8'10 | ||
| Additional Accommodation | Primary Bedroom | 10'4 x 13'11 | ||
| Additional Accommodation | Living Room | 19'4 x 23'10 | ||
| Additional Accommodation | Kitchen | 8'8 x 15'1 | ||
| Additional Accommodation | Bedroom | 14 ft | 14 ft x Measurements not available | |
| Additional Accommodation | Bathroom | 4'11 x 8'2 |
https://www.realtor.ca/real-estate/28936280/217-larwood-rd-campbell-river-willow-point
Contact Us
Contact us for more information

Brittany Berkenstock
Personal Real Estate Corporation
2116b South Island Hwy
Campbell River, British Columbia V9W 1C1
(833) 817-6506
(833) 817-6506
exprealty.ca/

Sean Batty
berkenstockbatty.com/
www.facebook.com/SeanBattyRealEstate
www.instagram.com/keepingitrealestate
2116b South Island Hwy
Campbell River, British Columbia V9W 1C1
(833) 817-6506
(833) 817-6506
exprealty.ca/

