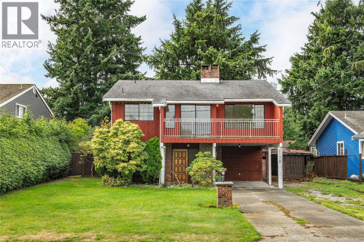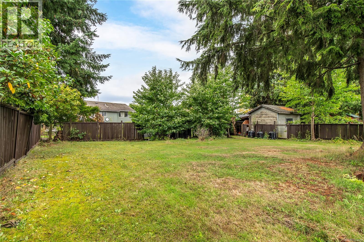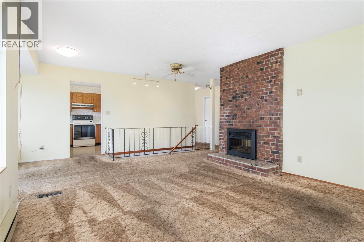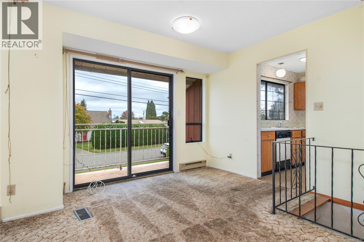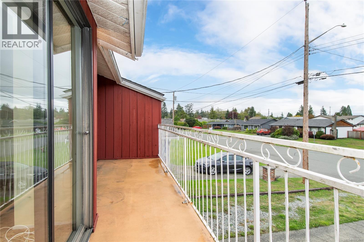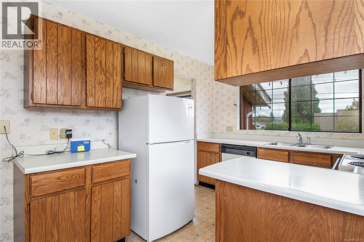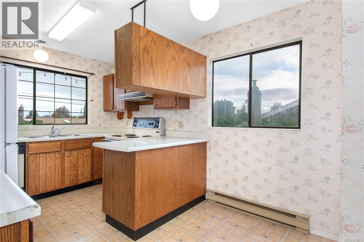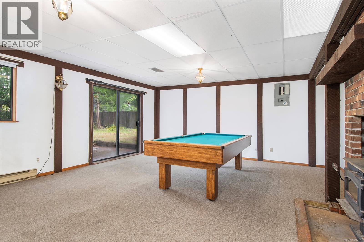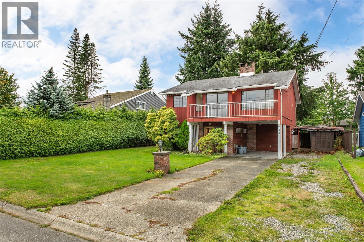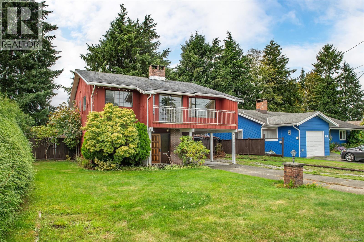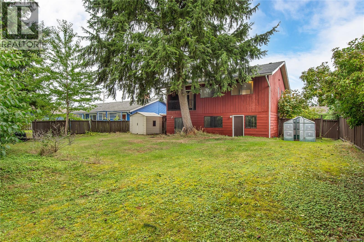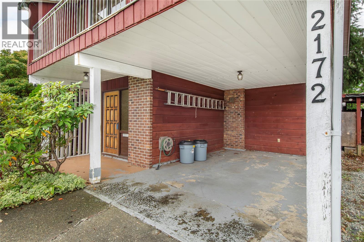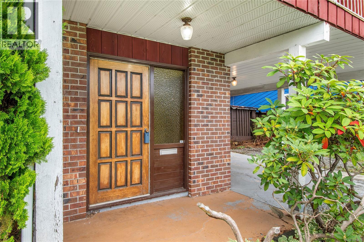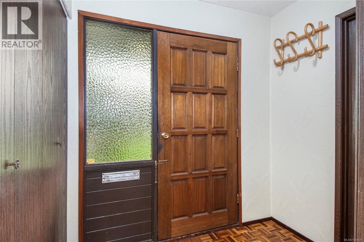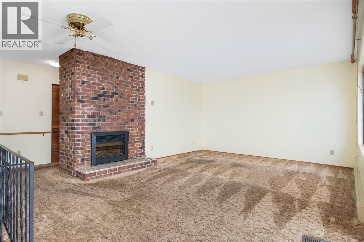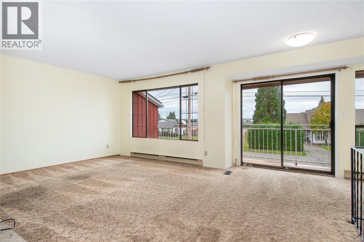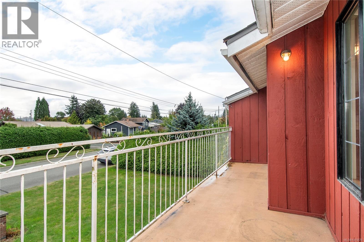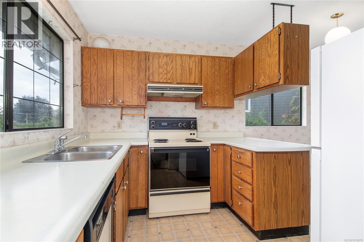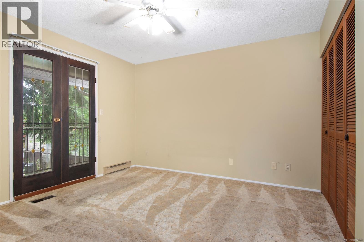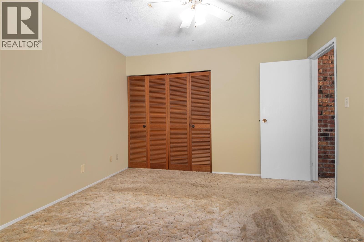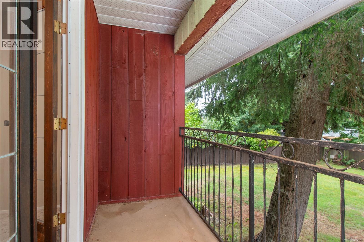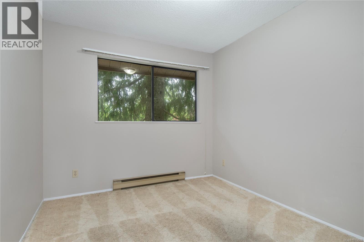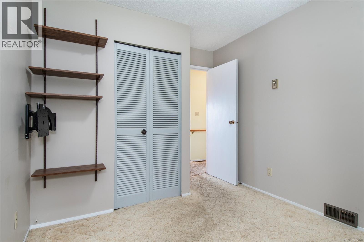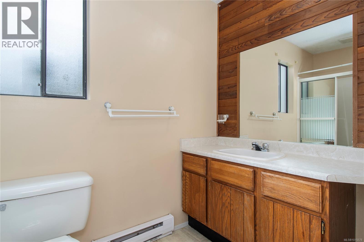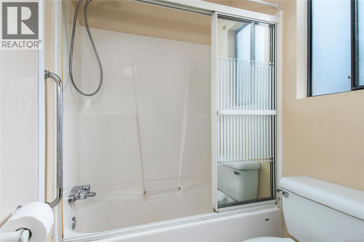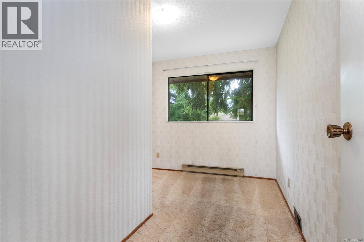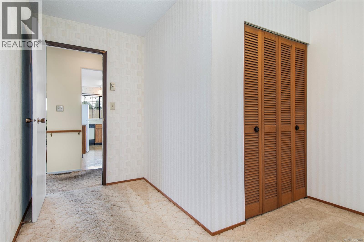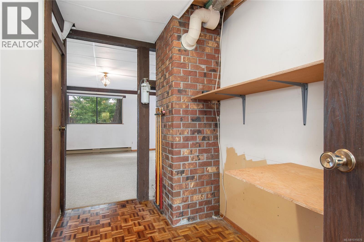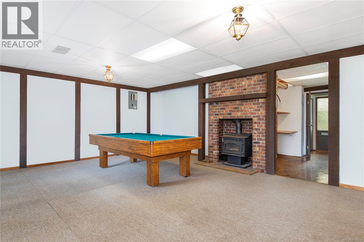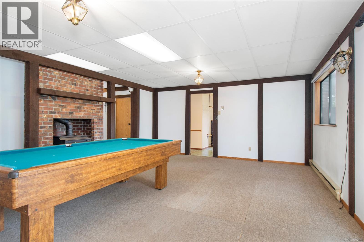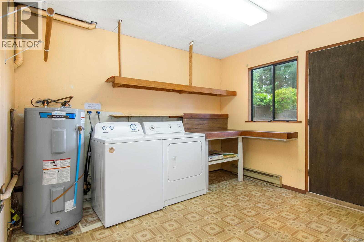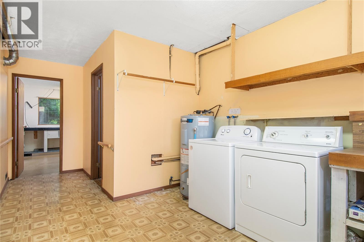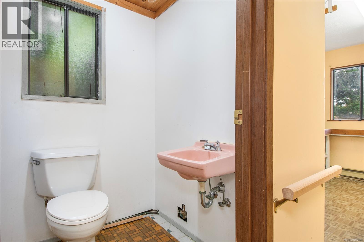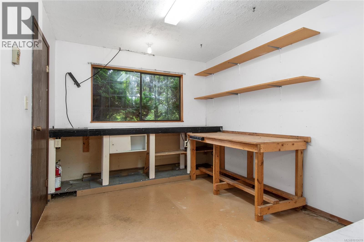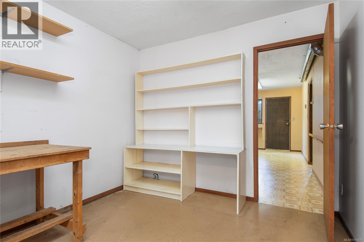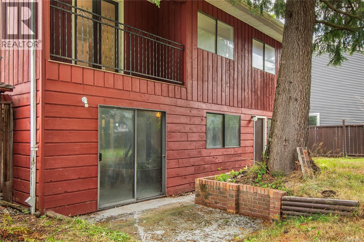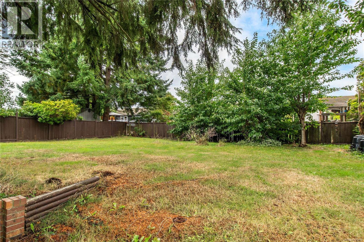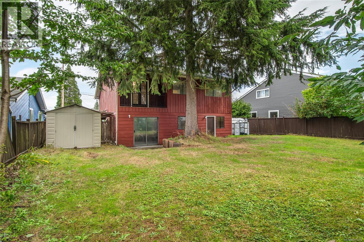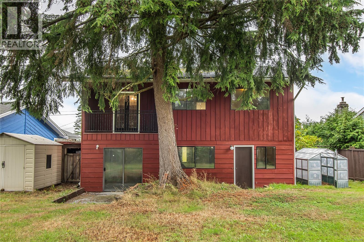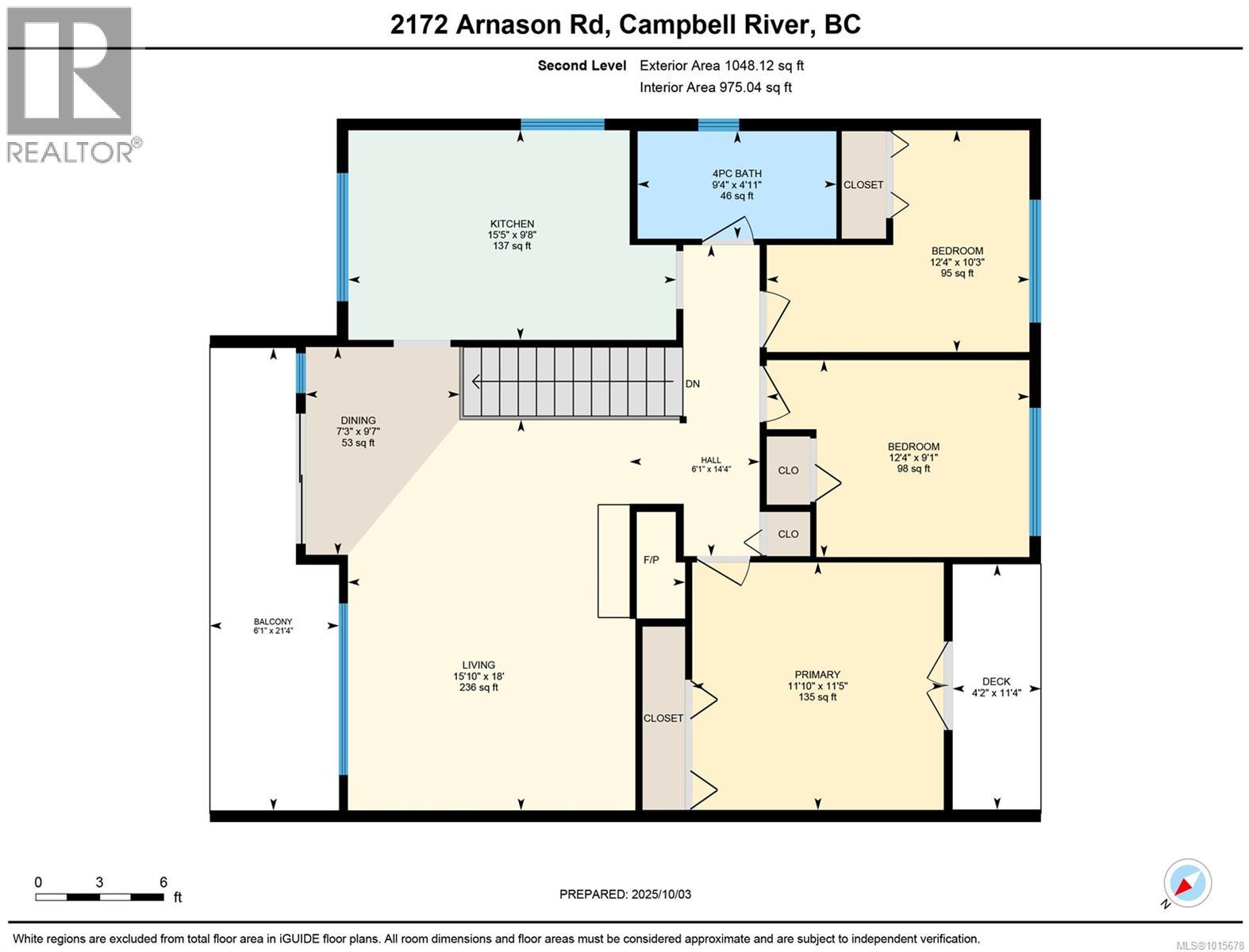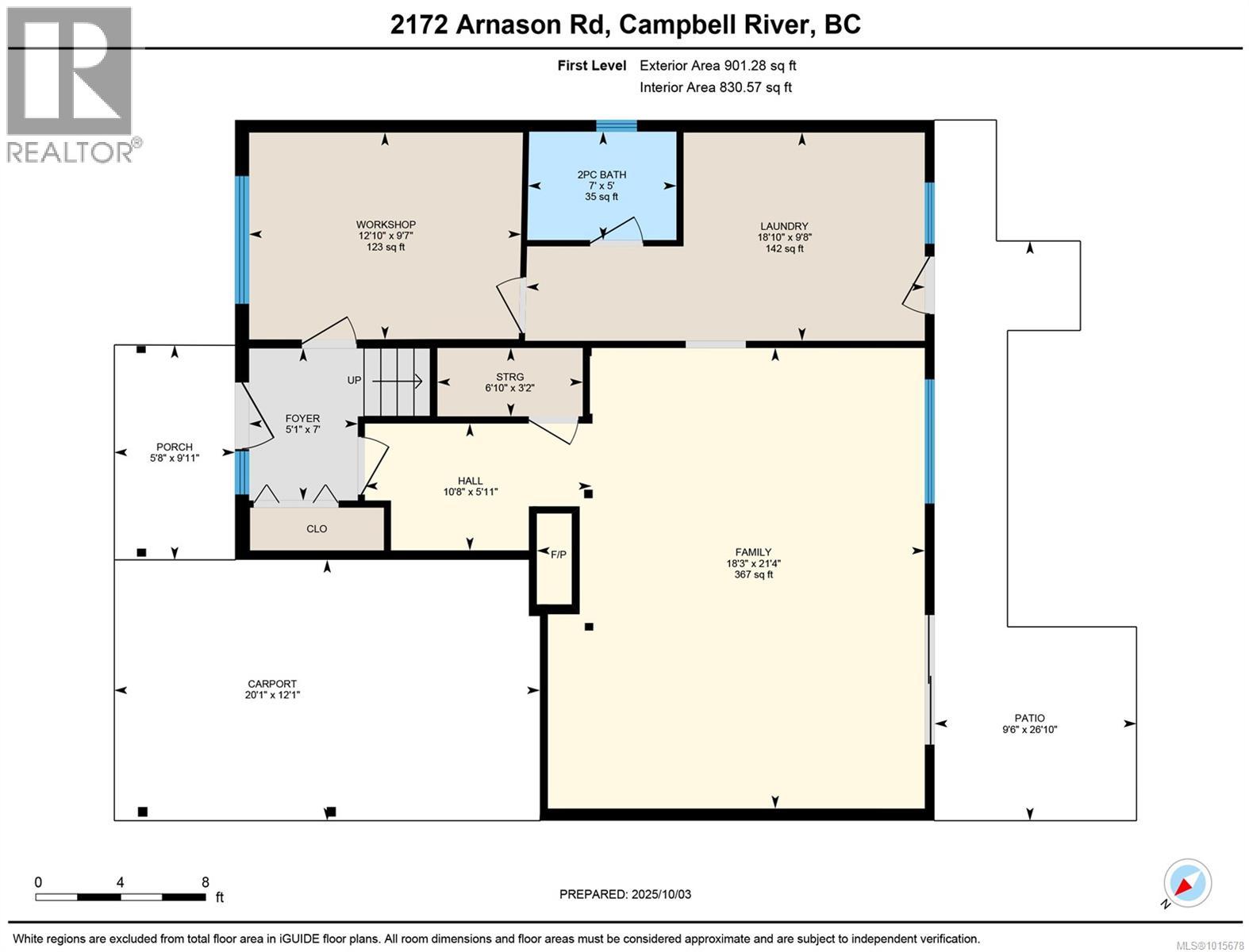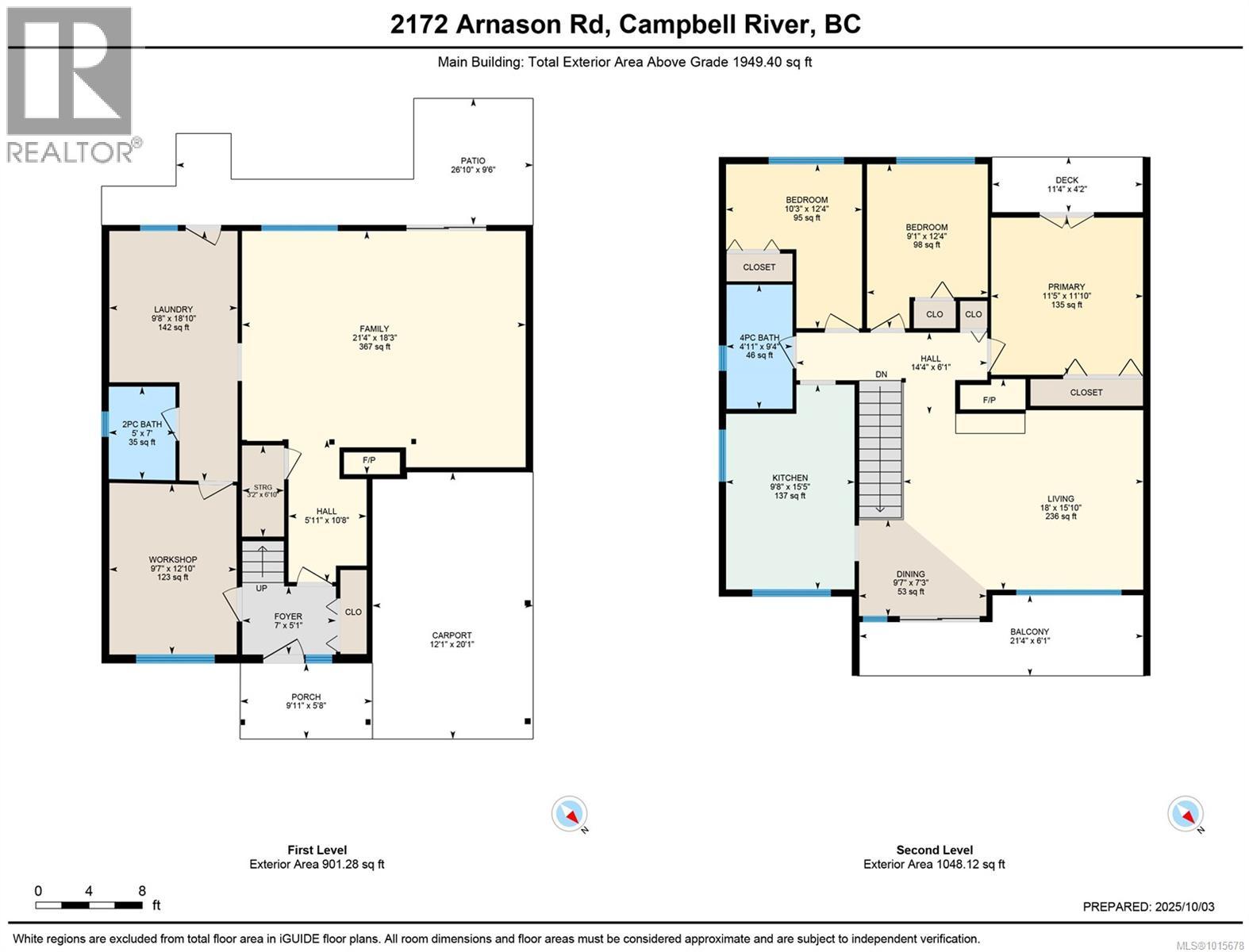2172 Arnason Rd Campbell River, British Columbia V9W 5Z5
$549,900
Built in 1978 and full of original character, this two-story home is ready for its next chapter. The well-designed layout offers a bright living room with electric fireplace, an eat-in kitchen, three bedrooms, and a full bath upstairs; perfect for everyday comfort. Downstairs holds excellent suite potential with a spacious rec room, laundry room with separate entry, half bath, and a workshop just waiting to become a fourth bedroom or creative space. Outside, enjoy a carport, woodshed, greenhouse, RV parking, and a backyard ideal for gardening, entertaining, or soaking up the sun. While the home could use a refresh, the bones are solid and the possibilities are endless. Quick possession available in a sought-after Willow Point neighbourhood; just three blocks to the beach, shopping, restaurants, and a short walk to the elementary school. (id:50419)
Property Details
| MLS® Number | 1015678 |
| Property Type | Single Family |
| Neigbourhood | Willow Point |
| Features | Central Location, Other |
| Parking Space Total | 2 |
| Plan | Vip31491 |
| Structure | Greenhouse, Shed |
Building
| Bathroom Total | 2 |
| Bedrooms Total | 3 |
| Constructed Date | 1978 |
| Cooling Type | None |
| Fireplace Present | Yes |
| Fireplace Total | 2 |
| Heating Fuel | Electric |
| Heating Type | Baseboard Heaters |
| Size Interior | 1,805 Ft2 |
| Total Finished Area | 1805 Sqft |
| Type | House |
Land
| Access Type | Road Access |
| Acreage | No |
| Size Irregular | 7187 |
| Size Total | 7187 Sqft |
| Size Total Text | 7187 Sqft |
| Zoning Description | R-i |
| Zoning Type | Residential |
Rooms
| Level | Type | Length | Width | Dimensions |
|---|---|---|---|---|
| Lower Level | Storage | 3'2 x 6'10 | ||
| Lower Level | Entrance | 7 ft | 7 ft x Measurements not available | |
| Lower Level | Workshop | 9'7 x 12'10 | ||
| Lower Level | Bathroom | 2-Piece | ||
| Lower Level | Laundry Room | 9'8 x 18'10 | ||
| Lower Level | Recreation Room | 21'4 x 18'3 | ||
| Main Level | Bedroom | 10'3 x 12'4 | ||
| Main Level | Bedroom | 9'1 x 12'4 | ||
| Main Level | Primary Bedroom | 11'5 x 11'10 | ||
| Main Level | Bathroom | 4-Piece | ||
| Main Level | Kitchen | 9'8 x 15'5 | ||
| Main Level | Dining Room | 9'7 x 7'3 | ||
| Main Level | Living Room | 18 ft | 18 ft x Measurements not available |
https://www.realtor.ca/real-estate/28957233/2172-arnason-rd-campbell-river-willow-point
Contact Us
Contact us for more information
Ashley Stawski
www.ashleystawski.com/
950 Island Highway
Campbell River, British Columbia V9W 2C3
(250) 286-1187
(250) 286-6144
www.checkrealty.ca/
www.facebook.com/remaxcheckrealty
linkedin.com/company/remaxcheckrealty
x.com/checkrealtycr
www.instagram.com/remaxcheckrealty/

