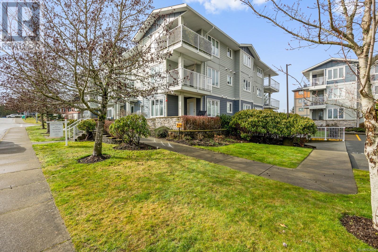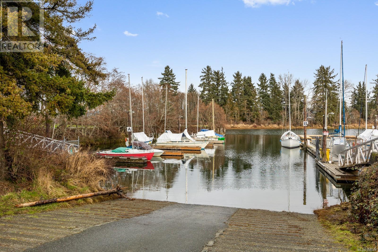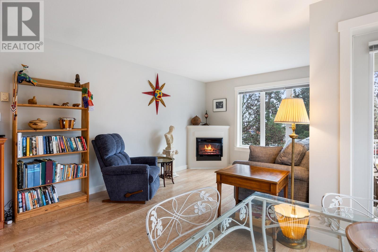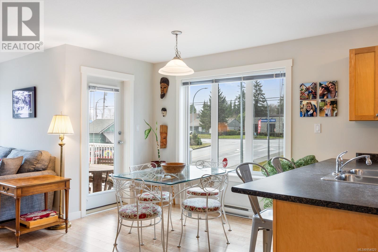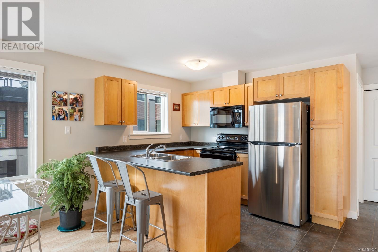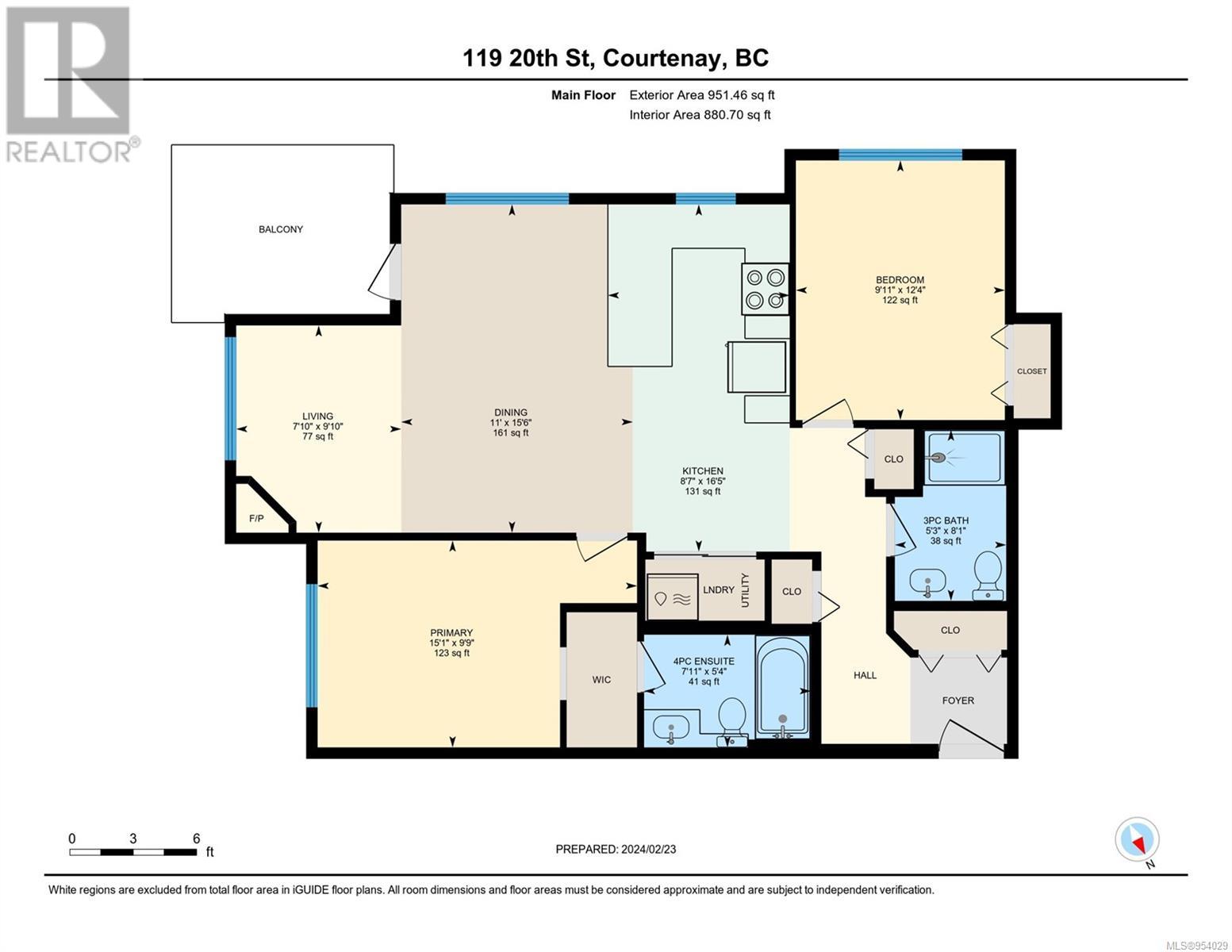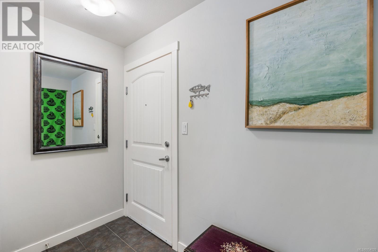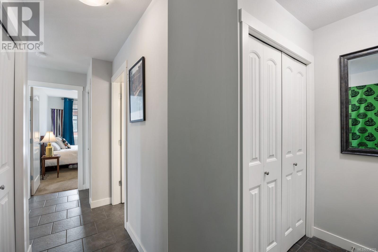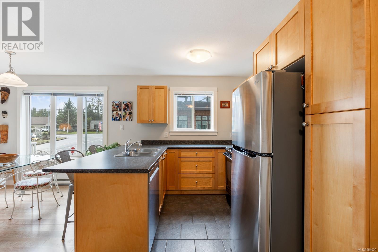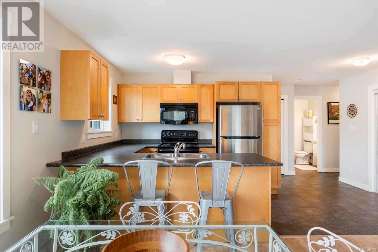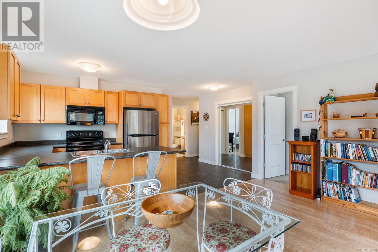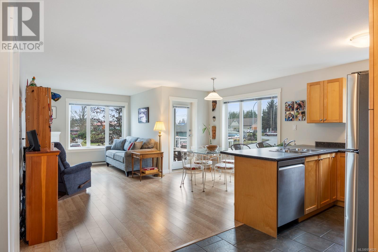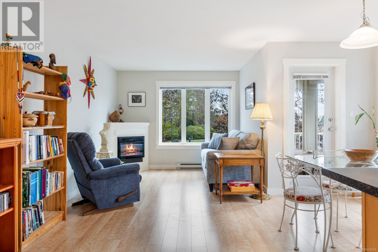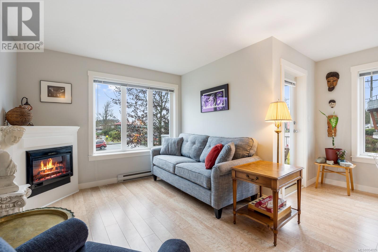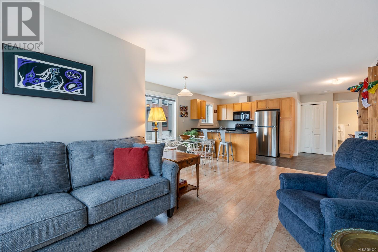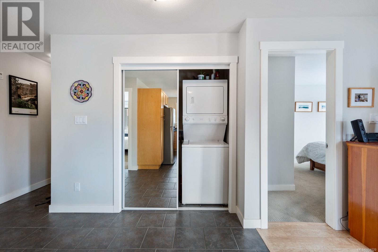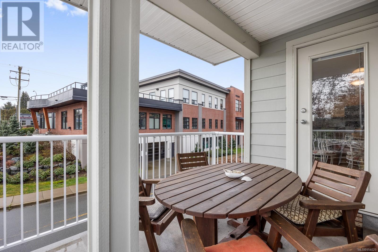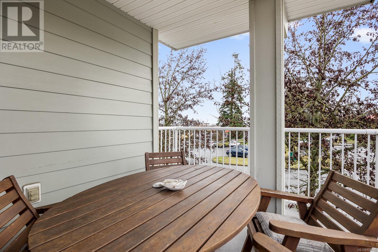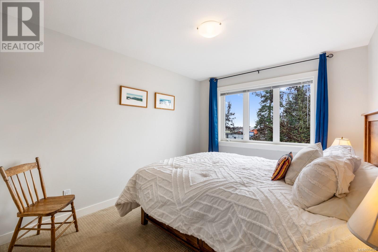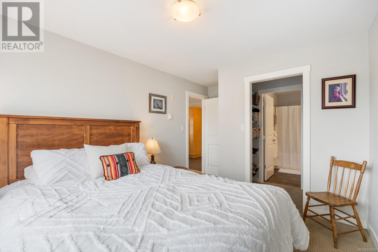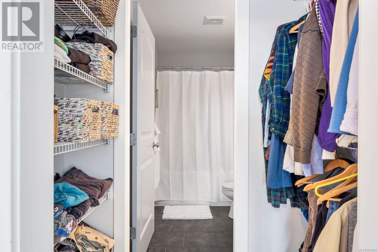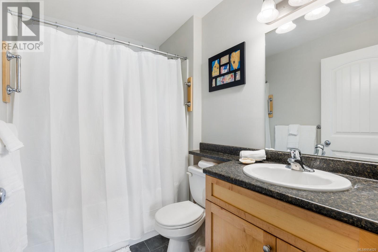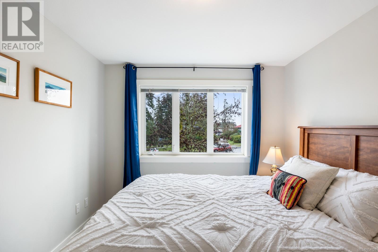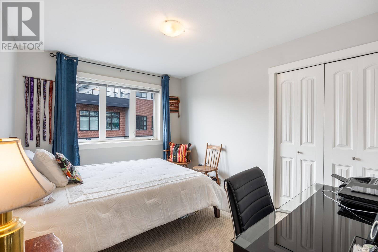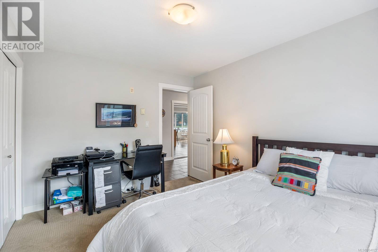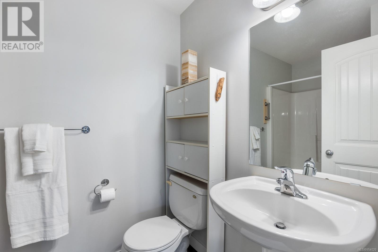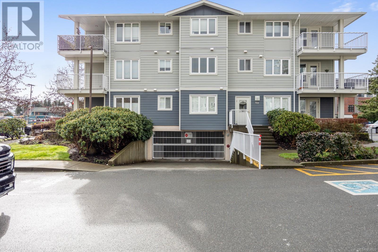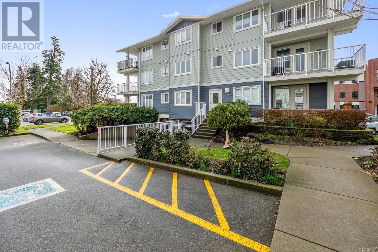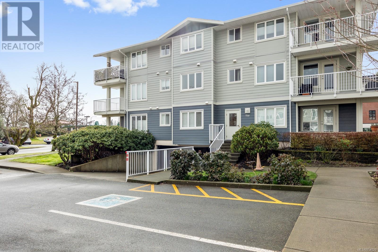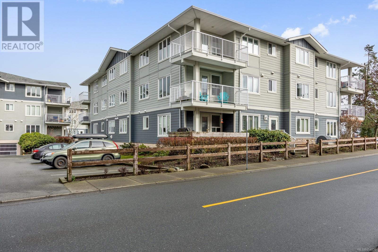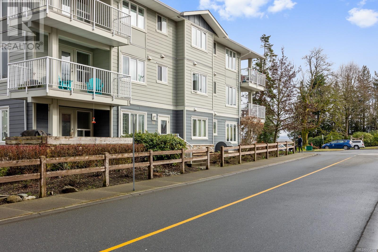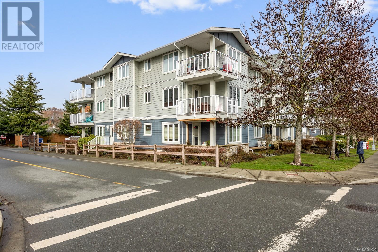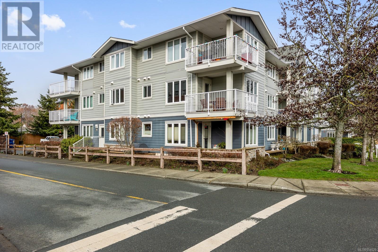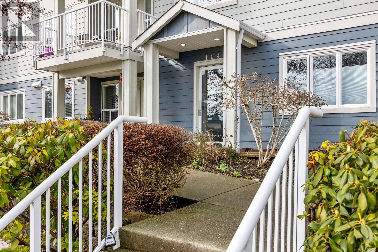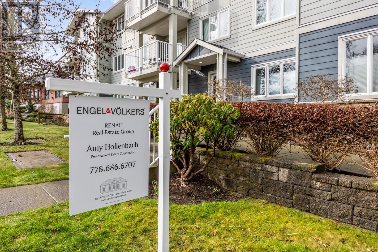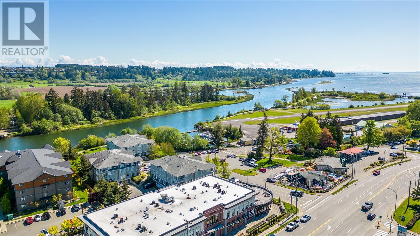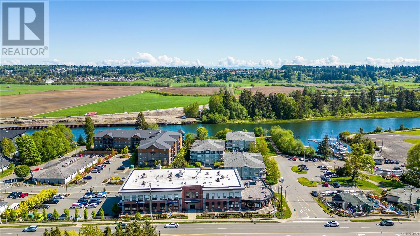22 119 20th St Courtenay, British Columbia V9N 8B1
$470,000Maintenance,
$468.57 Monthly
Maintenance,
$468.57 MonthlyEmbrace a promising lifestyle of comfort and convenience at the “Tides”. This lovely second floor 2 bedroom, 2 bathroom river-side condo is the full package. This inviting and well-maintained corner unit features a bright and open layout, a welcoming tiled entrance, chic maple cabinetry and updated laminate flooring. Large windows flood the space with natural light creating a serene and inviting ambiance. There is a generous primary bedroom, complete with a walk-in closet and an ensuite bathroom. And the second bedroom is conveniently situated adjacent to a 3-piece guest bathroom. Enjoy the comfort of your own secluded covered balcony area, offering stunning views of the Air Park, Marina, and rhododendron gardens. Additional amenities include in-suite laundry, secure parking, storage facilities, and wheelchair access. Rentals and pets are permitted with some restrictions. This stunning residence offers modern living with a serene and natural backdrop. (id:50419)
Property Details
| MLS® Number | 954029 |
| Property Type | Single Family |
| Neigbourhood | Courtenay City |
| Community Features | Pets Allowed With Restrictions, Family Oriented |
| Features | Central Location, Other |
| Parking Space Total | 1 |
| View Type | River View, View |
Building
| Bathroom Total | 2 |
| Bedrooms Total | 2 |
| Constructed Date | 2007 |
| Cooling Type | None |
| Fireplace Present | Yes |
| Fireplace Total | 1 |
| Heating Fuel | Electric |
| Heating Type | Baseboard Heaters |
| Size Interior | 927 Sqft |
| Total Finished Area | 927 Sqft |
| Type | Apartment |
Land
| Acreage | No |
| Size Irregular | 927 |
| Size Total | 927 Sqft |
| Size Total Text | 927 Sqft |
| Zoning Description | Mu-2 |
| Zoning Type | Multi-family |
Rooms
| Level | Type | Length | Width | Dimensions |
|---|---|---|---|---|
| Main Level | Bathroom | 5'3 x 8'1 | ||
| Main Level | Bedroom | 9'11 x 12'4 | ||
| Main Level | Kitchen | 8'7 x 16'5 | ||
| Main Level | Living Room | 7'10 x 9'10 | ||
| Main Level | Dining Room | 11 ft | 11 ft x Measurements not available | |
| Main Level | Primary Bedroom | 15'1 x 9'9 | ||
| Main Level | Ensuite | 7'11 x 5'4 | ||
| Main Level | Entrance | 8'10 x 4'8 |
https://www.realtor.ca/real-estate/26546090/22-119-20th-st-courtenay-courtenay-city
Interested?
Contact us for more information
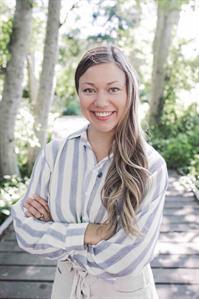
Richelle Newson
Personal Real Estate Corporation
324 5th St.
Courtenay, British Columbia V9N 1K1
(250) 871-1377
www.islandluxuryhomes.ca/
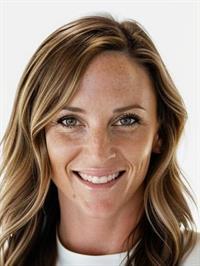
Amy Hollenbach
www.renahrealestate.com/
324 5th St.
Courtenay, British Columbia V9N 1K1
(250) 871-1377
www.islandluxuryhomes.ca/

