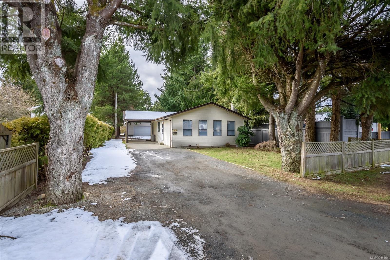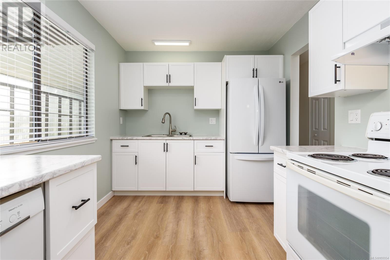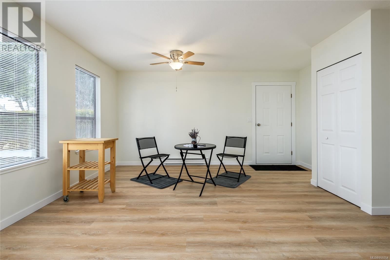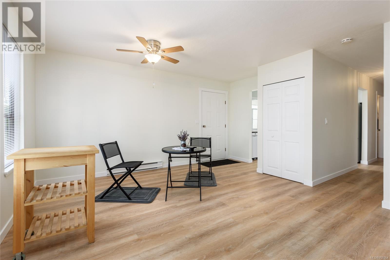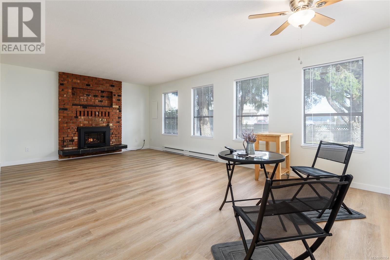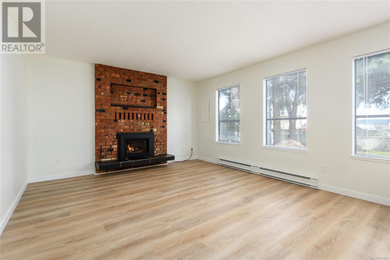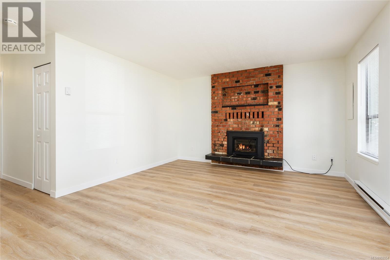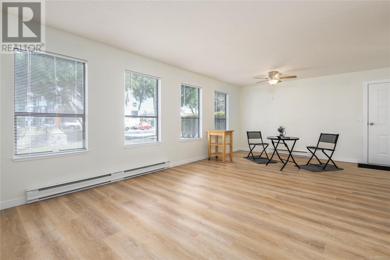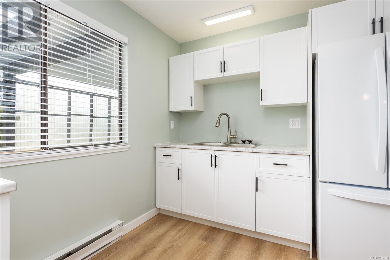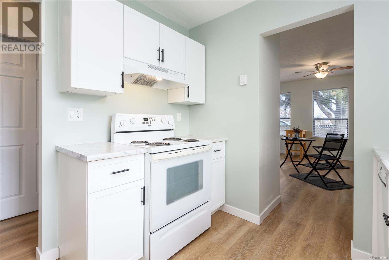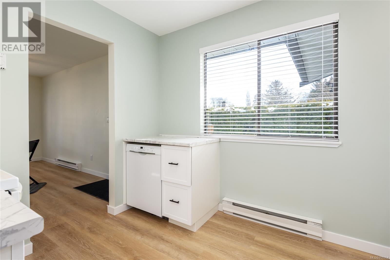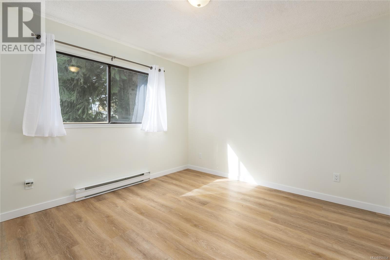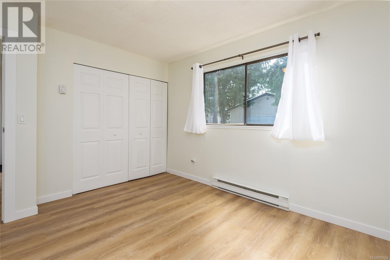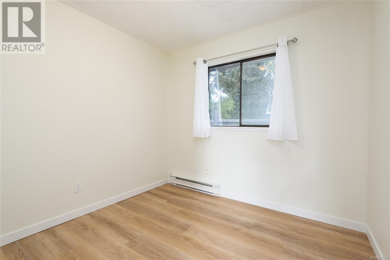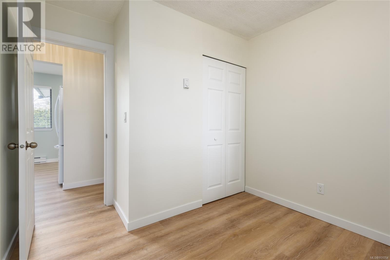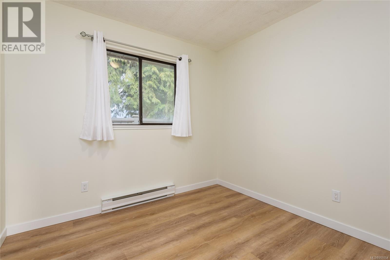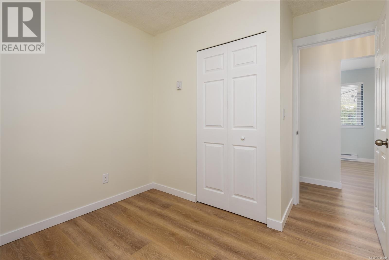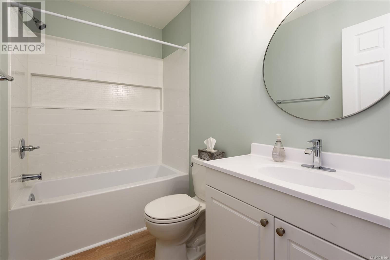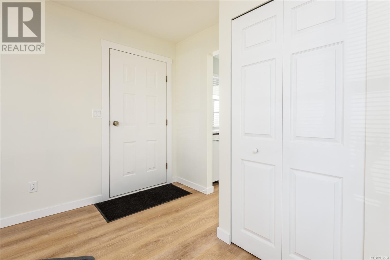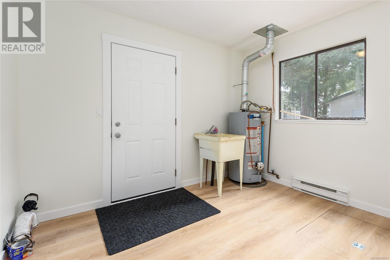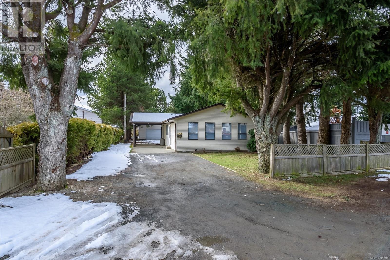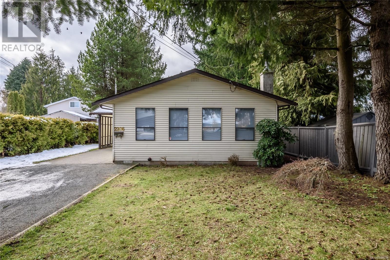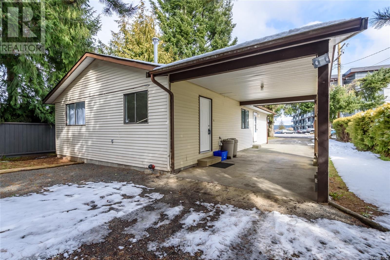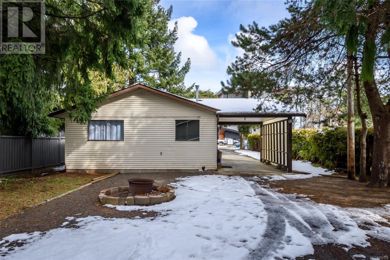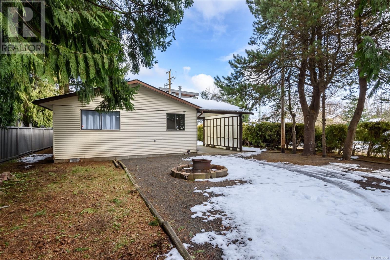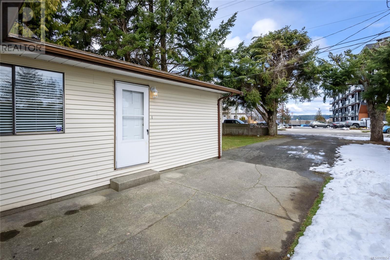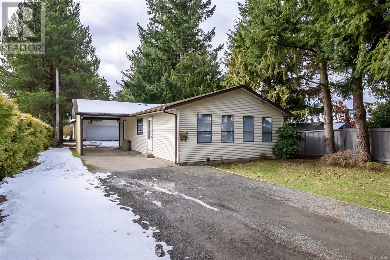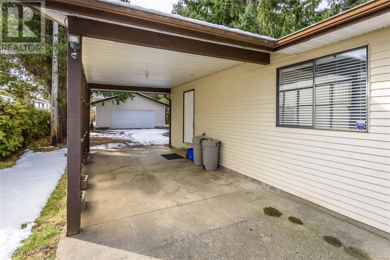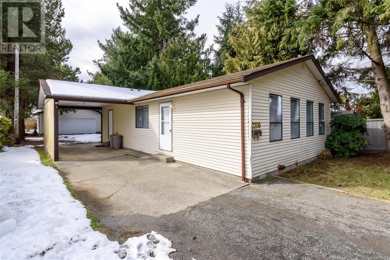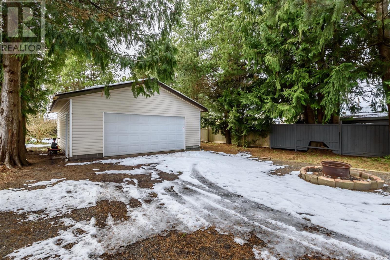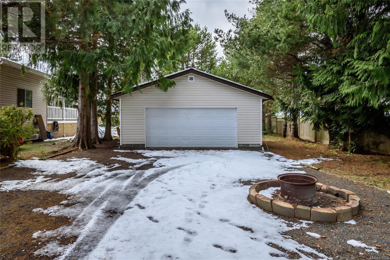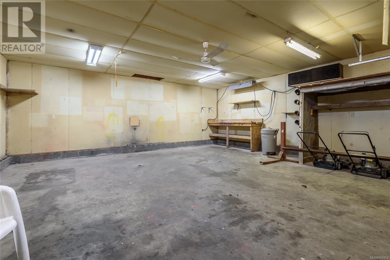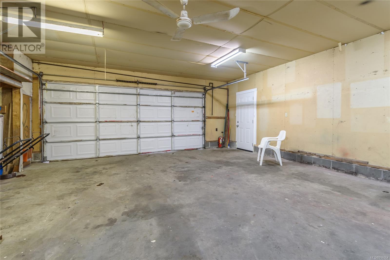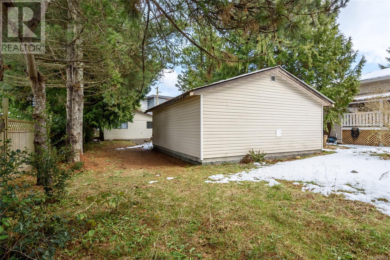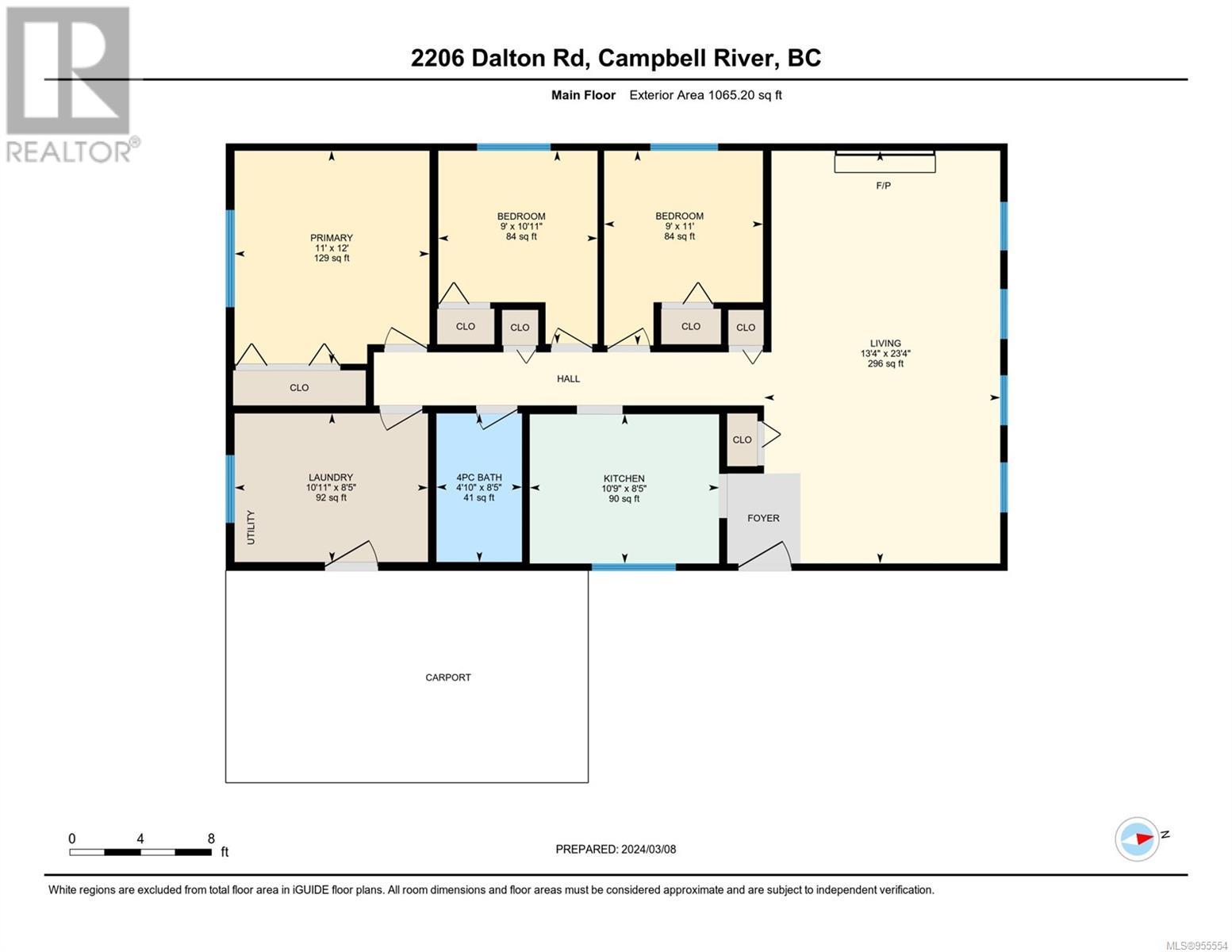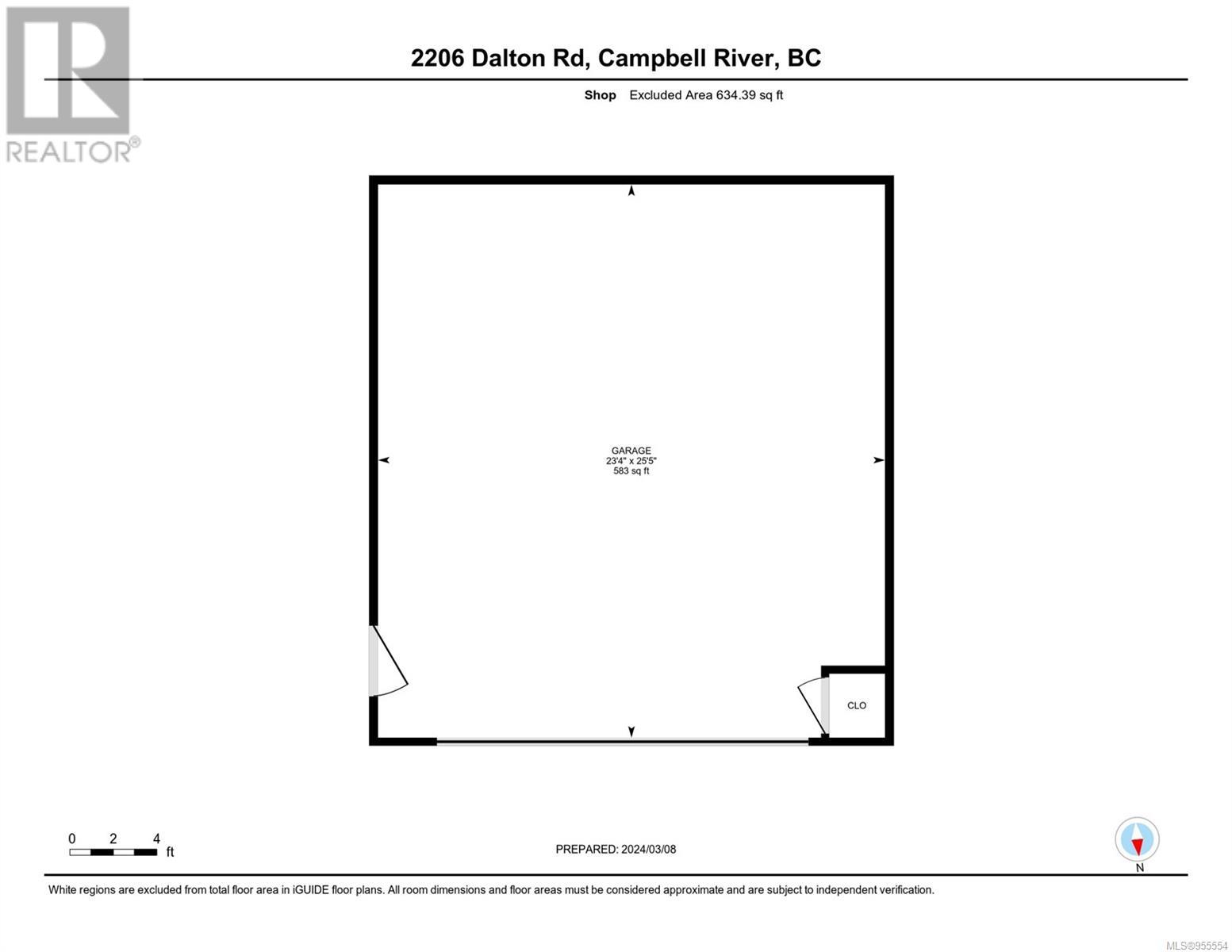2206 Dalton Rd Campbell River, British Columbia V9W 1H6
$649,900
All you have to do here is move your stuff right in! This stylish rancher has just had a major renovation inside including a new kitchen with counters, new bathroom and tub, new flooring throughout and also fresh paint throughout. You'll find a nice bright kitchen that leads to the combination dining and living room and as you go down the hall the primary bedroom looks over the private back yard. The detached two car shop is ready for any project you can throw at it and there is tons of parking for your cars and your toys here. Located on close to 1/4 acre, this property is move in ready and quick possession is possible. (id:50419)
Property Details
| MLS® Number | 955554 |
| Property Type | Single Family |
| Neigbourhood | Willow Point |
| Features | Central Location, Level Lot, Other |
| Parking Space Total | 8 |
| Plan | Vip33413 |
| Structure | Workshop |
Building
| Bathroom Total | 1 |
| Bedrooms Total | 3 |
| Architectural Style | Contemporary |
| Constructed Date | 1980 |
| Cooling Type | None |
| Fireplace Present | Yes |
| Fireplace Total | 1 |
| Heating Fuel | Electric |
| Heating Type | Baseboard Heaters |
| Size Interior | 1648 Sqft |
| Total Finished Area | 1065 Sqft |
| Type | House |
Land
| Access Type | Road Access |
| Acreage | No |
| Size Irregular | 9148 |
| Size Total | 9148 Sqft |
| Size Total Text | 9148 Sqft |
| Zoning Type | Residential |
Rooms
| Level | Type | Length | Width | Dimensions |
|---|---|---|---|---|
| Main Level | Bathroom | 4-Piece | ||
| Main Level | Laundry Room | 8'6 x 11'2 | ||
| Main Level | Primary Bedroom | 11 ft | Measurements not available x 11 ft | |
| Main Level | Bedroom | 11' x 9' | ||
| Main Level | Bedroom | 11' x 9' | ||
| Main Level | Living Room | 23'4 x 13'4 | ||
| Main Level | Dining Room | 8'8 x 15'5 | ||
| Main Level | Kitchen | 8'6 x 10'9 |
https://www.realtor.ca/real-estate/26599982/2206-dalton-rd-campbell-river-willow-point
Interested?
Contact us for more information
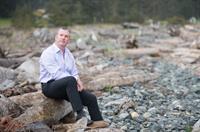
Scott Fraser
Personal Real Estate Corporation
www.scottfraser.ca/
https://www.facebook.com/ScottFraserRoyalLepageComoxValley/
https://www.linkedin.com/in/scott-fraser-60093839/

#121 - 750 Comox Road
Courtenay, British Columbia V9N 3P6
(250) 334-3124
(800) 638-4226
(250) 334-1901

