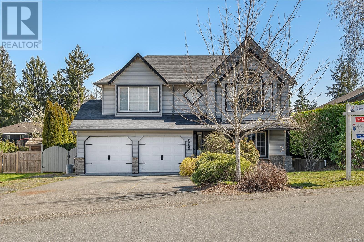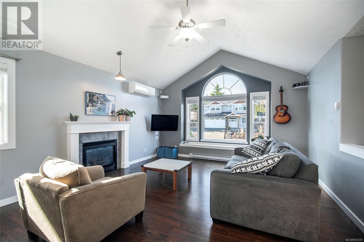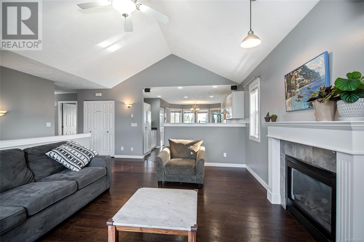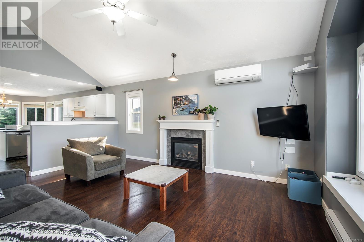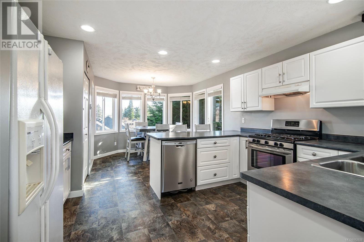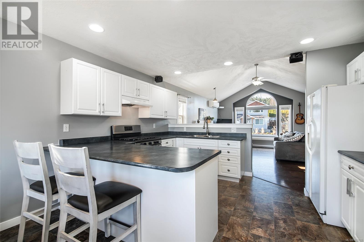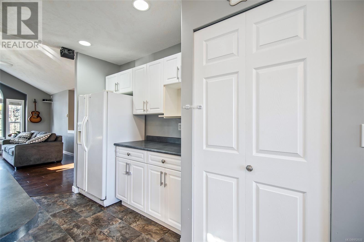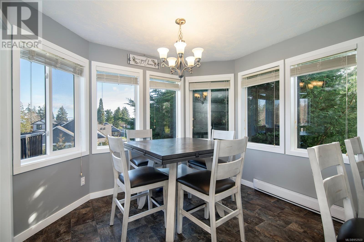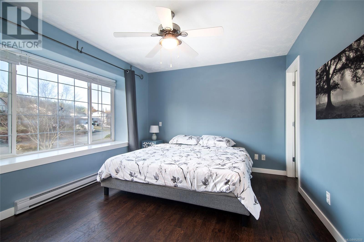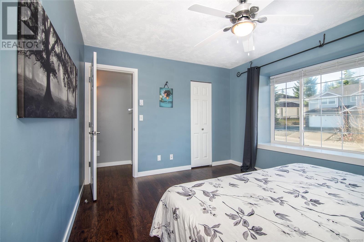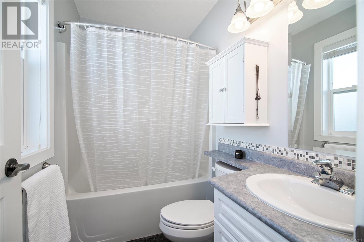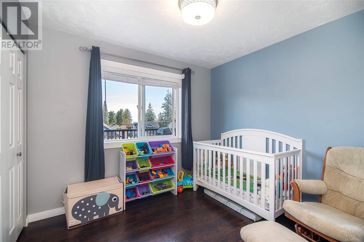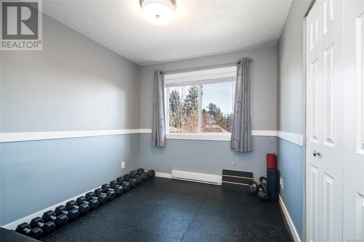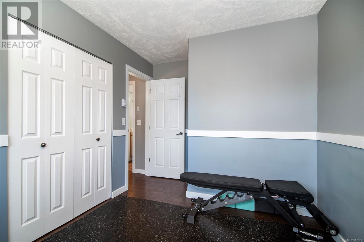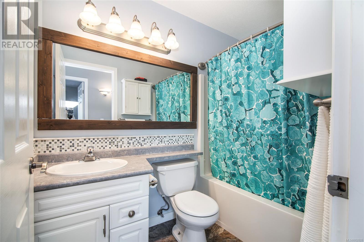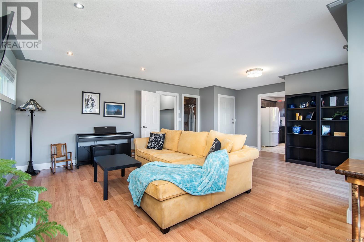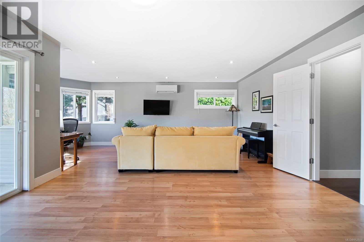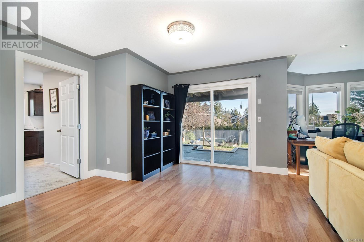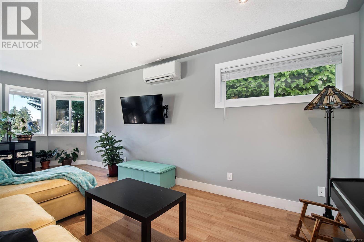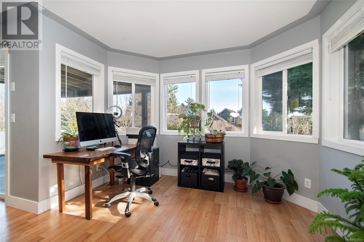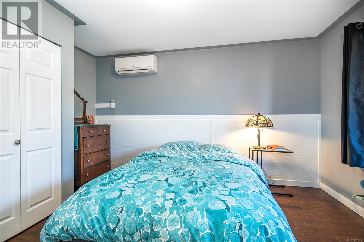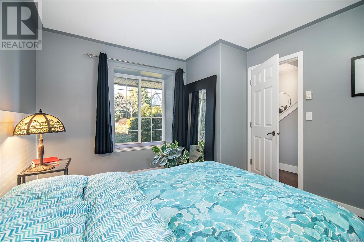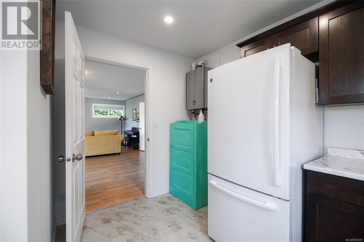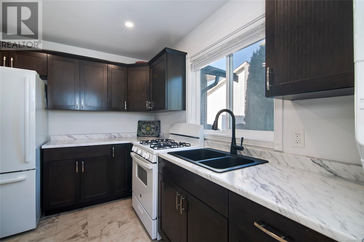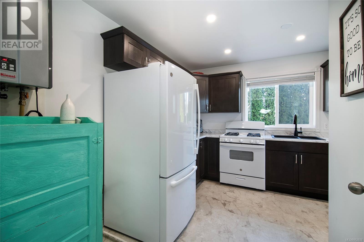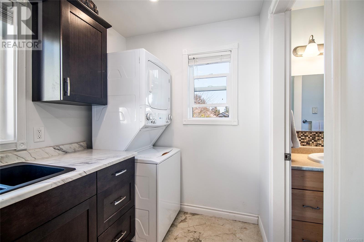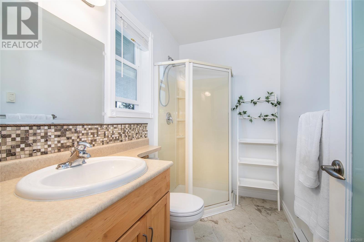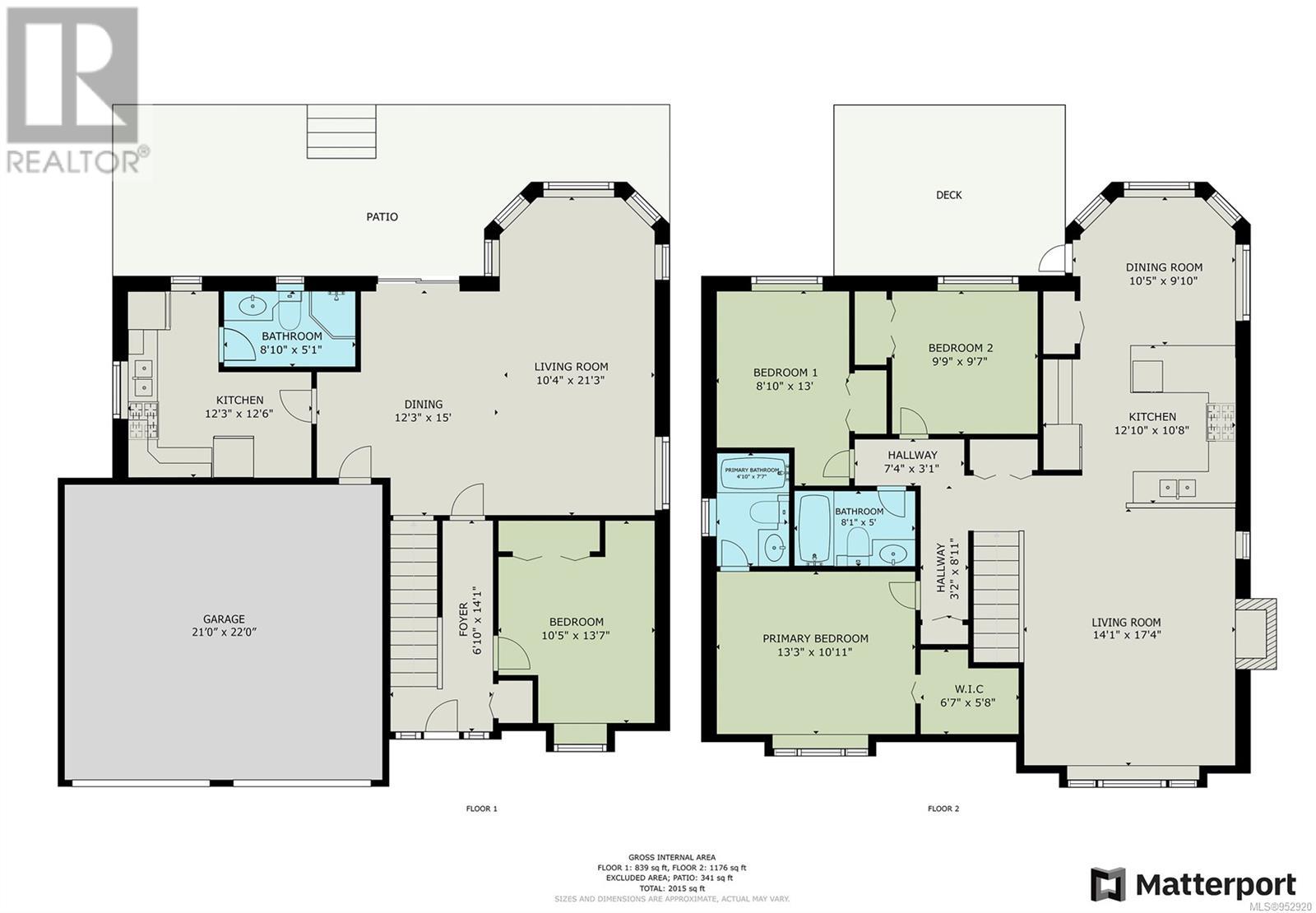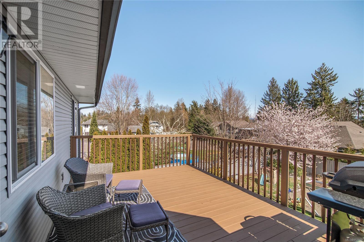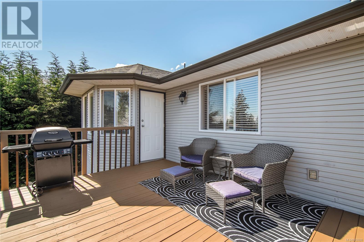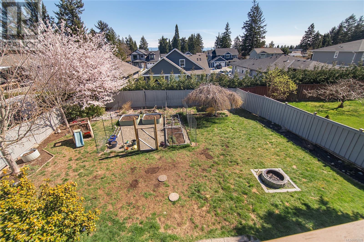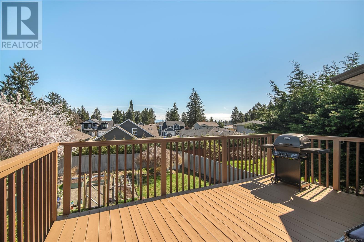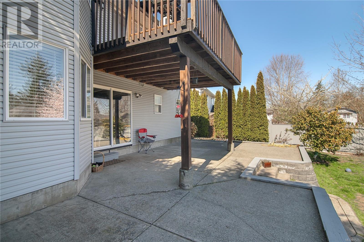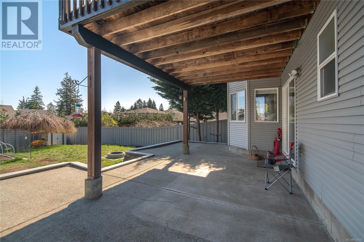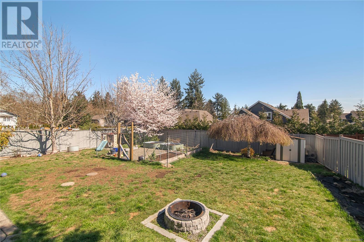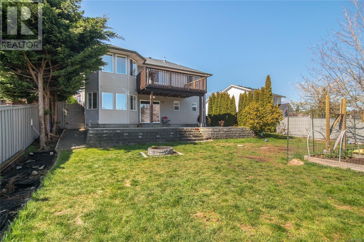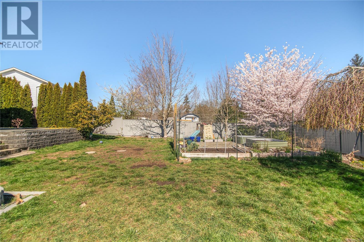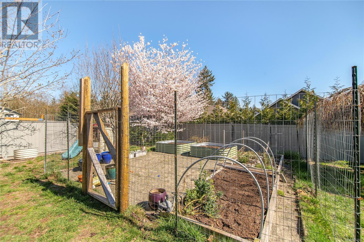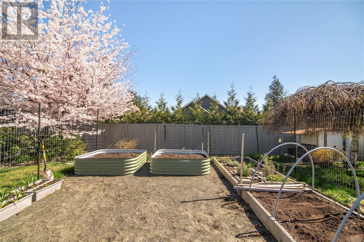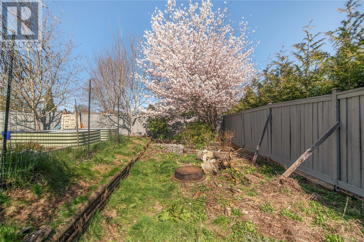2255 Joanne Dr Campbell River, British Columbia V9H 1T6
$839,900
Motivated seller! Welcome to this 4-bed, 3-bath home situated in Willow Point, offering a bright & airy 1-bedroom in-law/nanny suite. The upper floor greets you with natural light streaming through large windows, creating an inviting ambiance in the open-concept living, kitchen & dining area with eat-up bar & access to the back deck overlooking the 0.18-acre lot. The upper level also has a spacious primary bedroom with a 4-pce ensuite & walk-in closet, plus 2 additional bedrooms & 1 full bathroom. The main level has a cozy bedroom, a generous living room with bright bay windows & a newly renovated 2nd kitchen with gas range, laundry & access to a 3 pce bathroom. Notable features include RV parking with backyard access, three mini-split heat pumps for efficient climate control, new elec panel, hot water on demand & a recent assessment by Energy Werx, resulting in an impressive EnerGuide rating of 62. Located close to all levels of schools, bus routes & the scenic Beaver Lodge Lands (id:50419)
Property Details
| MLS® Number | 952920 |
| Property Type | Single Family |
| Neigbourhood | Willow Point |
| Features | Level Lot, Other |
| Parking Space Total | 6 |
| Structure | Shed |
Building
| Bathroom Total | 3 |
| Bedrooms Total | 4 |
| Appliances | Refrigerator, Stove, Washer, Dryer |
| Constructed Date | 2002 |
| Cooling Type | Air Conditioned |
| Fireplace Present | Yes |
| Fireplace Total | 1 |
| Heating Fuel | Electric |
| Heating Type | Baseboard Heaters, Heat Pump |
| Size Interior | 2015 Sqft |
| Total Finished Area | 2015 Sqft |
| Type | House |
Land
| Access Type | Road Access |
| Acreage | No |
| Size Irregular | 7841 |
| Size Total | 7841 Sqft |
| Size Total Text | 7841 Sqft |
| Zoning Description | R1 |
| Zoning Type | Residential |
Rooms
| Level | Type | Length | Width | Dimensions |
|---|---|---|---|---|
| Second Level | Bedroom | 9'9 x 9'7 | ||
| Second Level | Bedroom | 8'10 x 13'0 | ||
| Second Level | Bathroom | 4-Piece | ||
| Second Level | Ensuite | 4-Piece | ||
| Second Level | Primary Bedroom | 12'3 x 10'1 | ||
| Second Level | Dining Room | 10'5 x 9'10 | ||
| Second Level | Kitchen | 12'10 x 10'8 | ||
| Second Level | Living Room | 14'1 x 17'4 | ||
| Main Level | Bedroom | 10'5 x 13'7 | ||
| Main Level | Living Room | 10'4 x 21'3 | ||
| Main Level | Bathroom | 3-Piece | ||
| Main Level | Dining Room | 12'3 x 15'0 | ||
| Main Level | Kitchen | 12'3 x 12'6 |
https://www.realtor.ca/real-estate/26517713/2255-joanne-dr-campbell-river-willow-point
Interested?
Contact us for more information
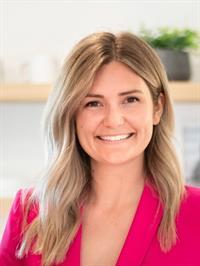
Brittany Berkenstock
Personal Real Estate Corporation
brittanyberkenstock.ca/
950 Island Highway
Campbell River, British Columbia V9W 2C3
(250) 286-1187
(800) 379-7355
(250) 286-6144
www.checkrealty.ca/
https://www.facebook.com/remaxcheckrealty
https://www.instagram.com/remaxcheckrealty/

Sean Batty
berkenstockbatty.com/
https://www.facebook.com/SeanBattyRealEstate
https://www.instagram.com/keepingitrealestate
950 Island Highway
Campbell River, British Columbia V9W 2C3
(250) 286-1187
(800) 379-7355
(250) 286-6144
www.checkrealty.ca/
https://www.facebook.com/remaxcheckrealty
https://www.instagram.com/remaxcheckrealty/
Rob Shaw
https//www.berkenstockbatty.com/
https://www.facebook.com/profile.php?id=100077058271672
https://www.instagram.com/robshaw_realestate/?hl=en
950 Island Highway
Campbell River, British Columbia V9W 2C3
(250) 286-1187
(800) 379-7355
(250) 286-6144
www.checkrealty.ca/
https://www.facebook.com/remaxcheckrealty
https://www.instagram.com/remaxcheckrealty/

