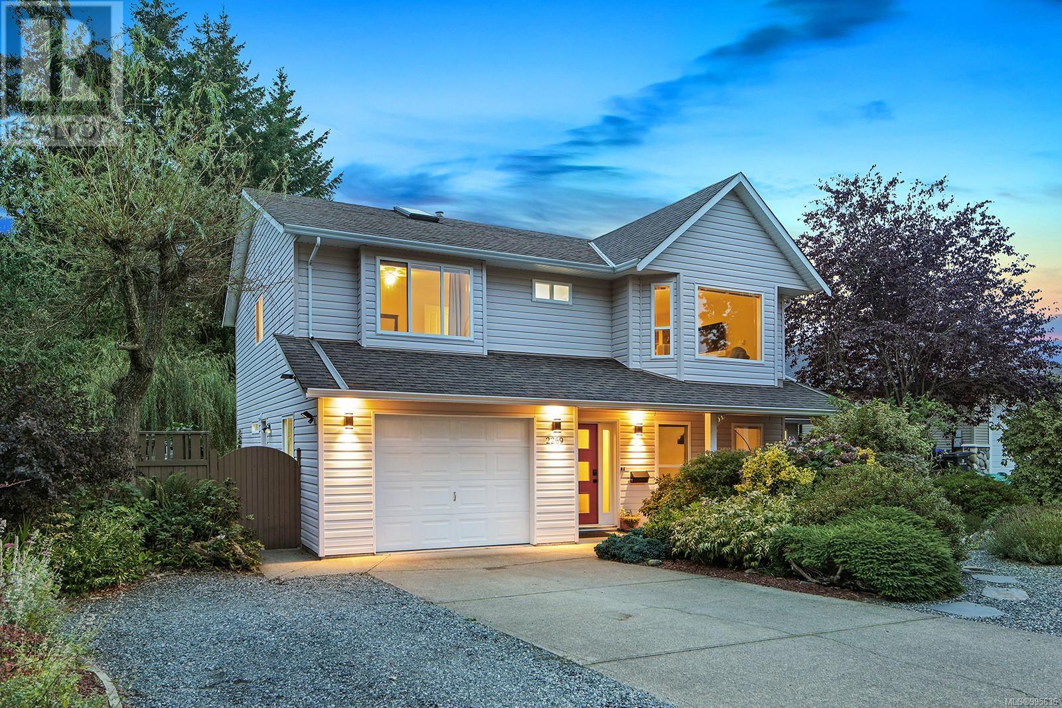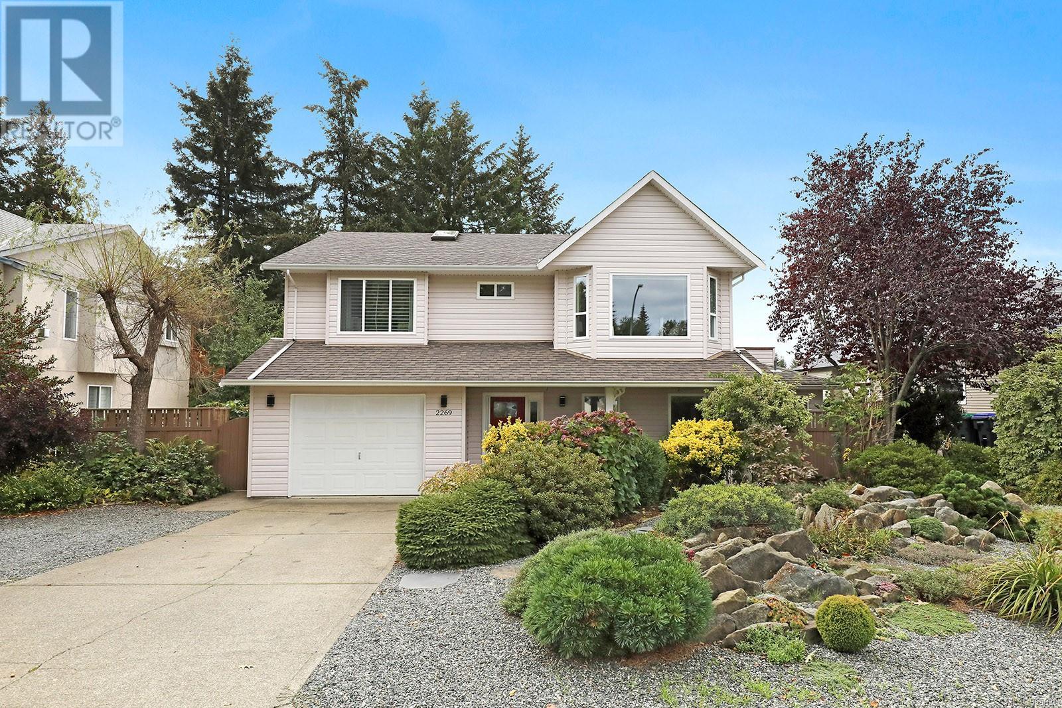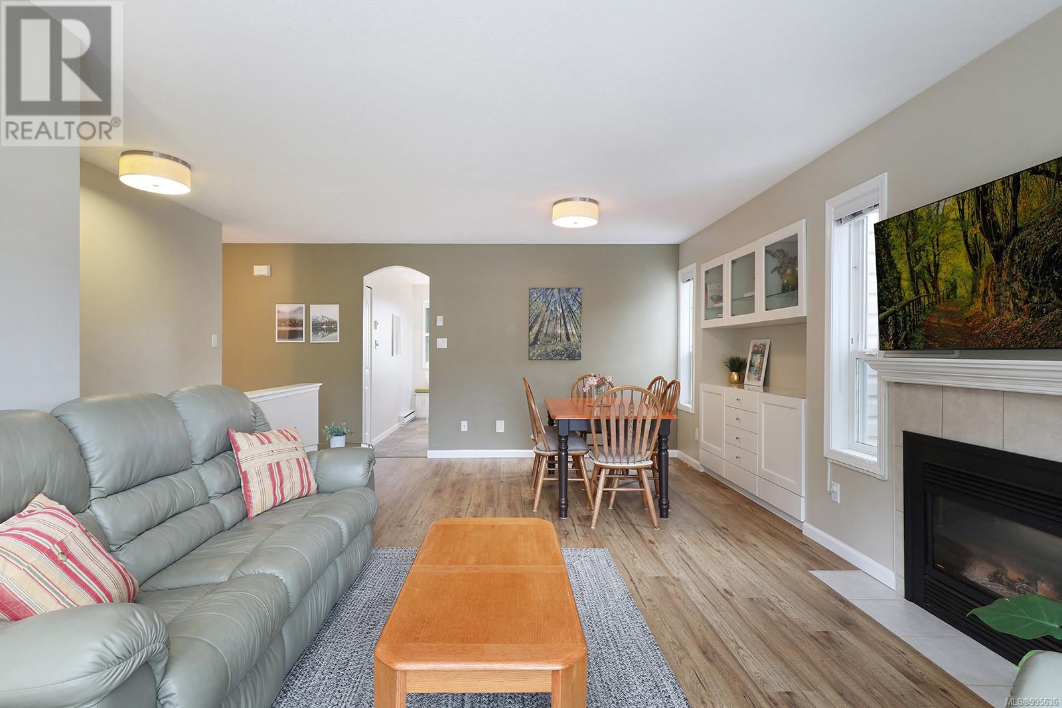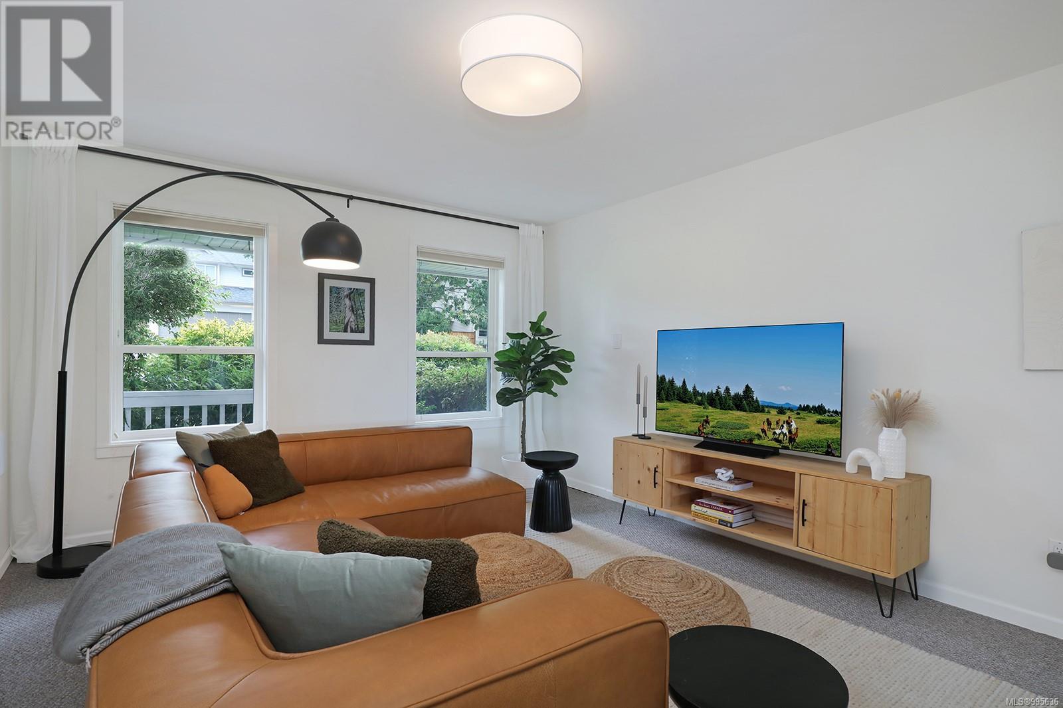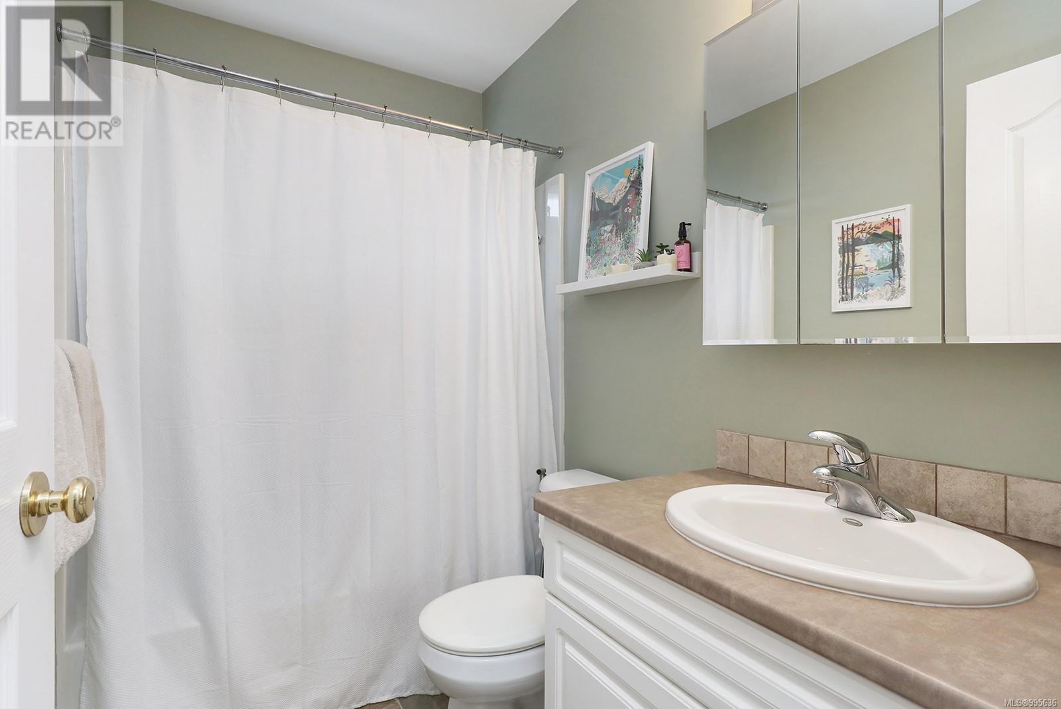2269 Walbran Dr Courtenay, British Columbia V9N 9E4
$1,098,000
Tucked away on a peaceful street, this thoughtfully updated gem is the perfect mix of comfort, versatility, and style. With two distinct living spaces, it’s ideal for multi-generational families, savvy investors, or rental/air bnb income. The main floor offers two warm, inviting bedrooms, a dedicated office, and easy access to a private patio and lush backyard—perfect for morning coffees or evening unwinds. Upstairs, you’ll find three spacious bedrooms and a bright, open kitchen that flows seamlessly onto a sunny deck, where breathtaking mountain views become part of your everyday backdrop. Outside, enjoy the landscaped gardens with raised beds—an ideal setting for quiet moments or lively get togethers. With schools, parks, and amenities just a stones throw away, convenience is at your doorstep. This property seamlessly combines modern living with a tranquil atmosphere, making it the perfect place to call home. Don’t miss out on this incredible opportunity! (id:50419)
Property Details
| MLS® Number | 995636 |
| Property Type | Single Family |
| Neigbourhood | Courtenay East |
| Features | Central Location, Other |
| Parking Space Total | 3 |
| Plan | Vip63808 |
| Structure | Shed |
| View Type | Mountain View |
Building
| Bathroom Total | 3 |
| Bedrooms Total | 5 |
| Architectural Style | Contemporary |
| Constructed Date | 1997 |
| Cooling Type | None |
| Fireplace Present | Yes |
| Fireplace Total | 1 |
| Heating Fuel | Electric |
| Heating Type | Baseboard Heaters |
| Size Interior | 2,422 Ft2 |
| Total Finished Area | 2422 Sqft |
| Type | House |
Land
| Access Type | Road Access |
| Acreage | No |
| Size Irregular | 8712 |
| Size Total | 8712 Sqft |
| Size Total Text | 8712 Sqft |
| Zoning Description | R-ssmuh |
| Zoning Type | Residential |
Rooms
| Level | Type | Length | Width | Dimensions |
|---|---|---|---|---|
| Second Level | Bathroom | 8'4 x 4'11 | ||
| Second Level | Ensuite | 7'6 x 4'7 | ||
| Second Level | Bedroom | 10 ft | 10 ft x Measurements not available | |
| Second Level | Bedroom | 12'2 x 9'11 | ||
| Second Level | Primary Bedroom | 13'4 x 10'8 | ||
| Second Level | Kitchen | 13'3 x 12'3 | ||
| Second Level | Dining Room | 12'8 x 12'4 | ||
| Second Level | Living Room | 12'4 x 8'4 | ||
| Main Level | Office | 9'6 x 7'10 | ||
| Main Level | Bathroom | 7'10 x 4'11 | ||
| Main Level | Bedroom | 13'1 x 9'6 | ||
| Main Level | Bedroom | 11'6 x 9'4 | ||
| Main Level | Kitchen | 18'1 x 11'6 | ||
| Main Level | Dining Room | 10'0 x 9'6 | ||
| Main Level | Living Room | 15'2 x 12'3 | ||
| Main Level | Entrance | 11'0 x 6'7 |
https://www.realtor.ca/real-estate/28180629/2269-walbran-dr-courtenay-courtenay-east
Contact Us
Contact us for more information

Erik Clevering
Personal Real Estate Corporation
https//cleversavagegroup.com/
www.facebook.com/cleversavagegroup
www.linkedin.com/in/erikclevering/
www.instagram.com/the_cleversavagegroup/
324 5th St.
Courtenay, British Columbia V9N 1K1
(250) 871-1377
www.islandluxuryhomes.ca/
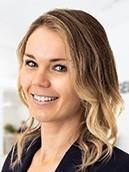
Kelsey Savage
Personal Real Estate Corporation
www.cleversavagegroup.com/
www.facebook.com/cleversavagegroup
www.instagram.com/the_cleversavagegroup/
324 5th St.
Courtenay, British Columbia V9N 1K1
(250) 871-1377
www.islandluxuryhomes.ca/

Cathy Evans
www.youtube.com/embed/LTAA618ydMA
https//cleversavagegroup.com/
www.facebook.com/cleversavagegroup
www.instagram.com/the_cleversavagegroup/
324 5th St.
Courtenay, British Columbia V9N 1K1
(250) 871-1377
www.islandluxuryhomes.ca/



