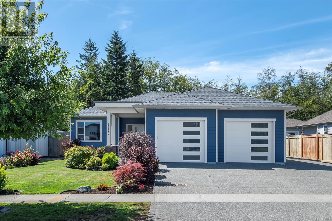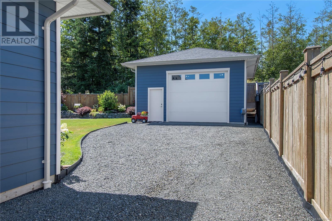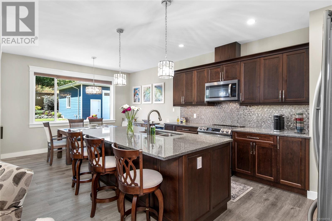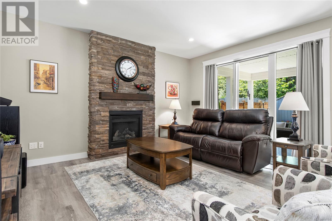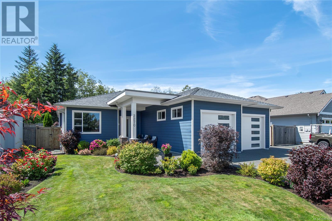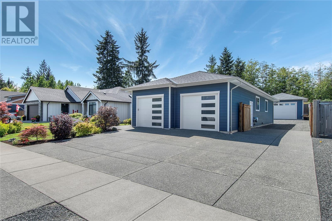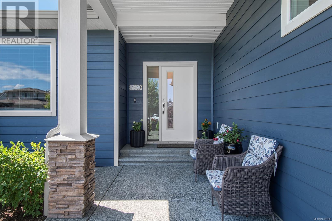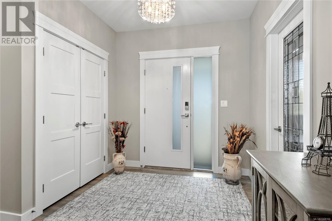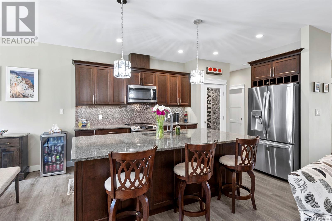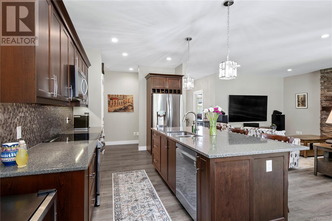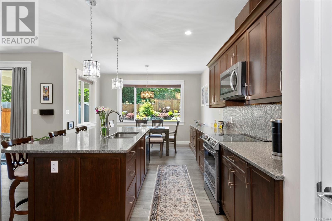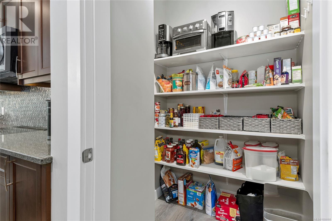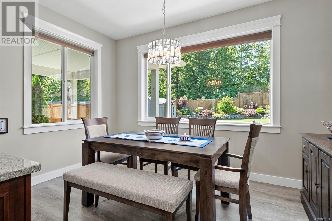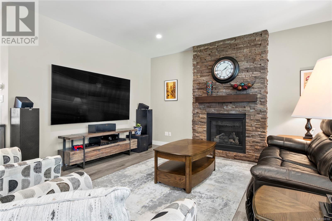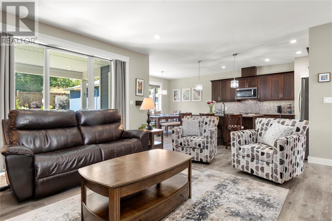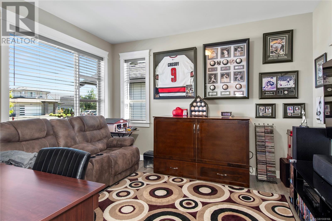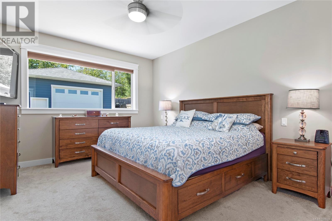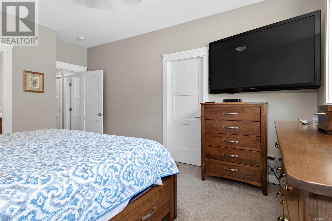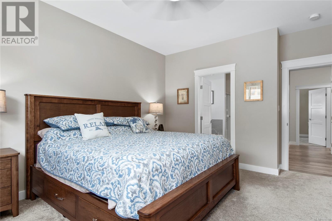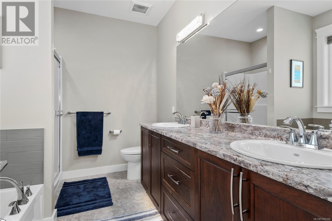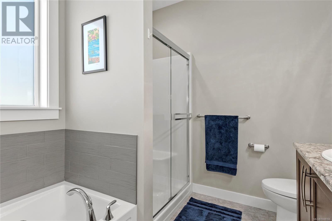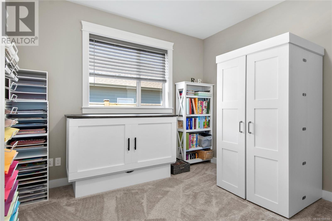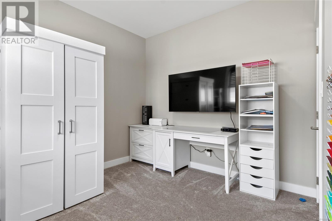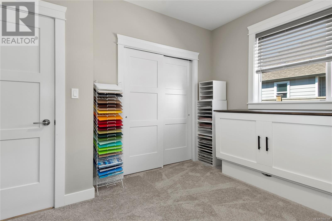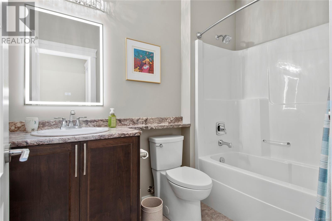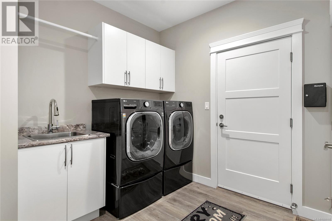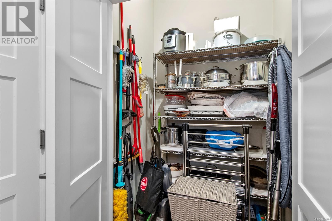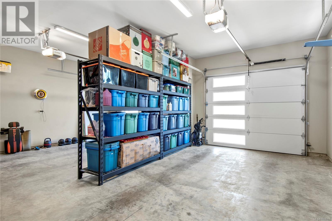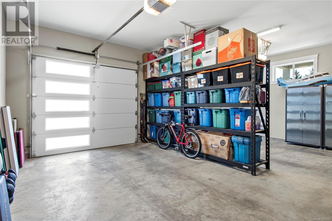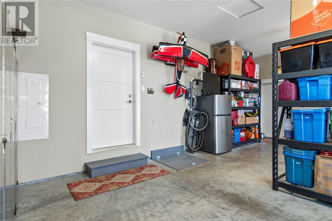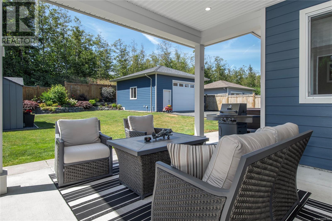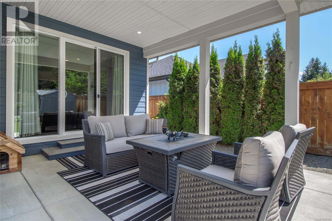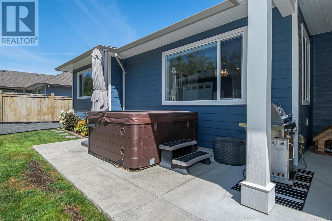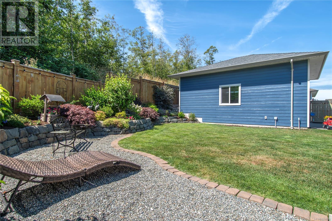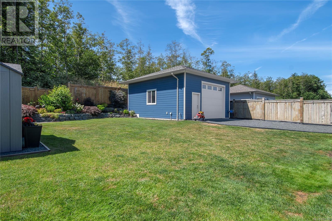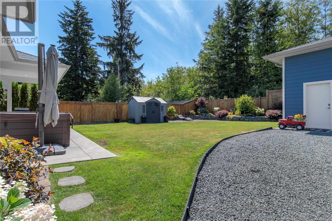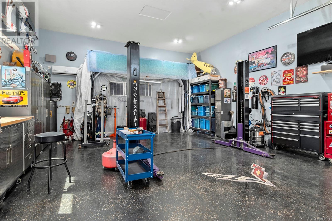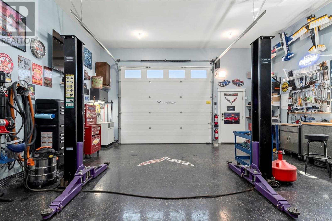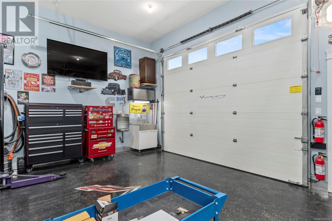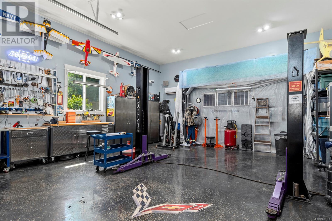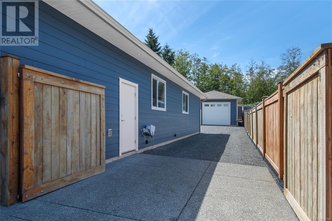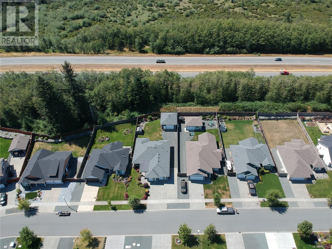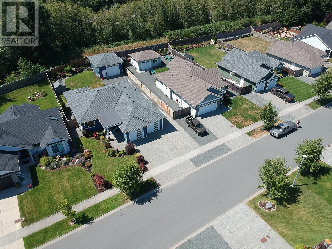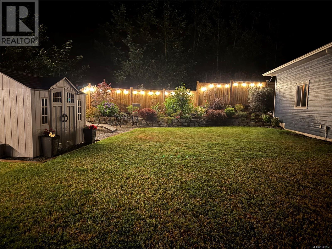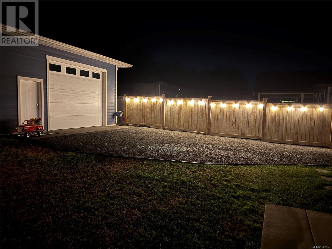2270 Forest Grove Dr Campbell River, British Columbia V9W 0C9
$1,098,000
Welcome to the showstopper of Forest Grove Estates! This attractive rancher isn’t just move-in ready — it’s better than new, thanks to meticulous care and thoughtful upgrades since its 2020 purchase. With all the bells and whistles, this home is a rare find that delivers space, style, and serious function. The beautifully landscaped yard backs onto peaceful green space and is fully fenced with gated side access leading to a massive, fully equipped shop — the perfect setup for hobbyists, tradespeople, or anyone in need of exceptional storage and workspace. Inside, the home features a rich, warm aesthetic with dark cabinetry, a large centre island, and an inviting open-concept layout. The living room is anchored by a stunning Napoleon gas fireplace with a floor-to-ceiling stacked stone hearth. Step out to the expansive, partially covered concrete patio and enjoy the full-size hot tub — ideal for relaxing or entertaining. The spacious primary bedroom adds the final touch to this well-rounded home. Don’t miss your chance to own a standout property with one of the best shops in the neighborhood! (id:50419)
Property Details
| MLS® Number | 1008166 |
| Property Type | Single Family |
| Neigbourhood | Campbell River West |
| Features | Central Location, Other, Rectangular |
| Parking Space Total | 6 |
Building
| Bathroom Total | 2 |
| Bedrooms Total | 3 |
| Constructed Date | 2020 |
| Cooling Type | Air Conditioned |
| Fireplace Present | Yes |
| Fireplace Total | 1 |
| Heating Type | Forced Air, Heat Pump |
| Size Interior | 2,776 Ft2 |
| Total Finished Area | 1640 Sqft |
| Type | House |
Land
| Access Type | Road Access |
| Acreage | No |
| Size Irregular | 10019 |
| Size Total | 10019 Sqft |
| Size Total Text | 10019 Sqft |
| Zoning Description | R-1 |
| Zoning Type | Residential |
Rooms
| Level | Type | Length | Width | Dimensions |
|---|---|---|---|---|
| Main Level | Bathroom | 3-Piece | ||
| Main Level | Ensuite | 8'1 x 10'2 | ||
| Main Level | Bedroom | 11'1 x 12'5 | ||
| Main Level | Bedroom | 10'11 x 12'9 | ||
| Main Level | Primary Bedroom | 11'11 x 16'5 | ||
| Main Level | Kitchen | 15'2 x 12'8 | ||
| Main Level | Dining Room | 8'11 x 12'9 | ||
| Main Level | Living Room | 15'9 x 16'9 |
https://www.realtor.ca/real-estate/28659865/2270-forest-grove-dr-campbell-river-campbell-river-west
Contact Us
Contact us for more information
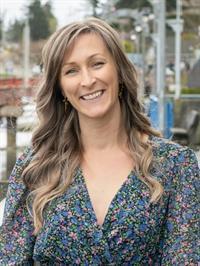
Lisa Jarvie
Personal Real Estate Corporation
lisajarvie.remaxcheckrealty.ca/
www.facebook.com/LisaJarvieRemax
www.linkedin.com/in/lisa-jarvie-b7859b222/
www.instagram.com/realestate_lisajarvie/
950 Island Highway
Campbell River, British Columbia V9W 2C3
(250) 286-1187
(250) 286-6144
www.checkrealty.ca/
www.facebook.com/remaxcheckrealty
linkedin.com/company/remaxcheckrealty
x.com/checkrealtycr
www.instagram.com/remaxcheckrealty/

