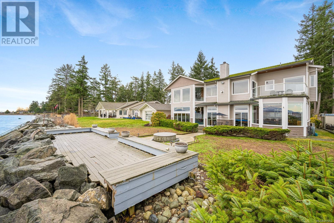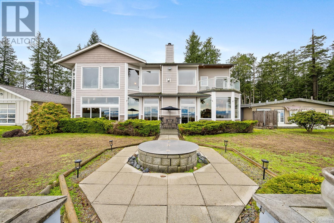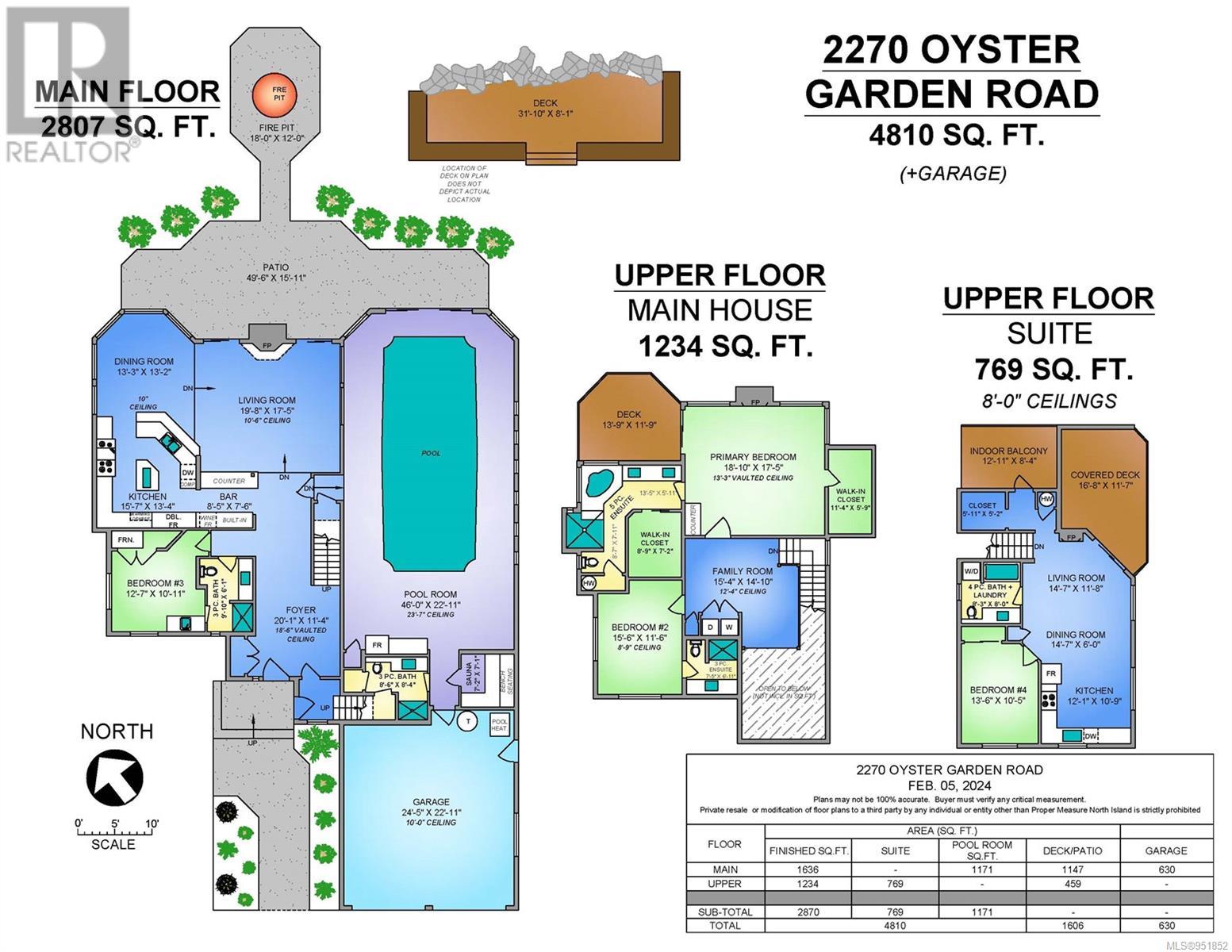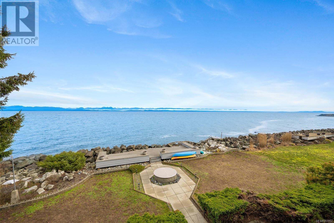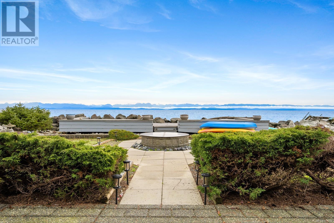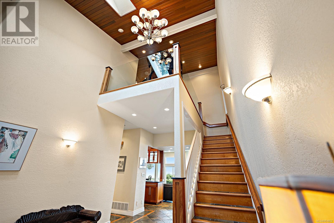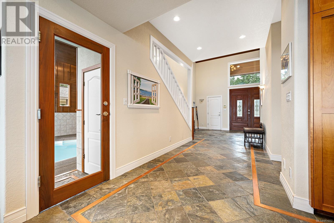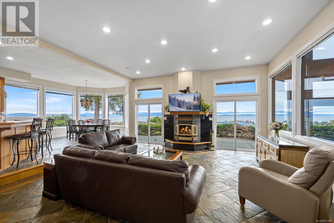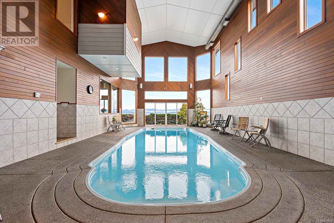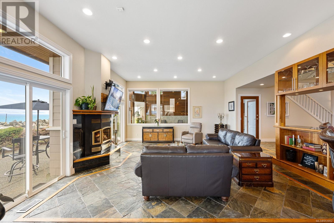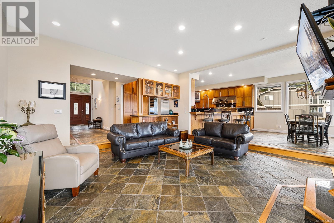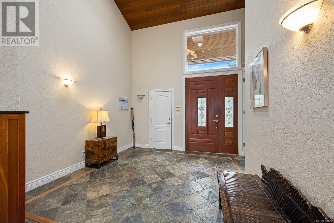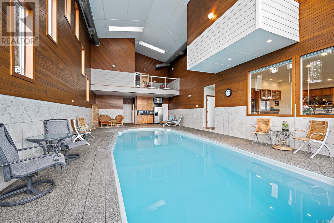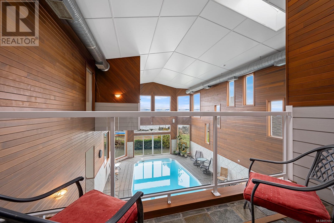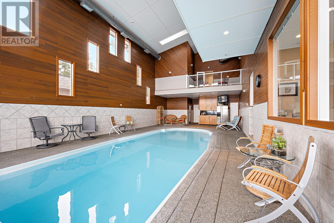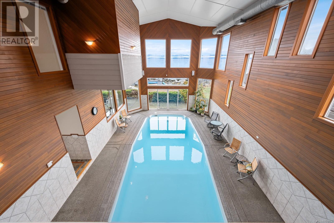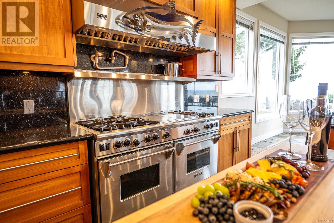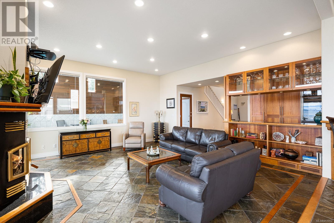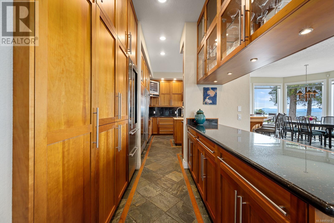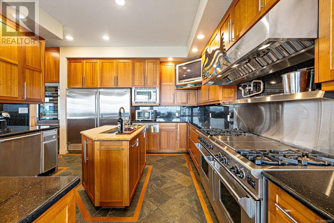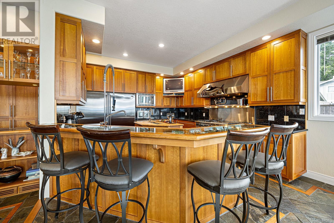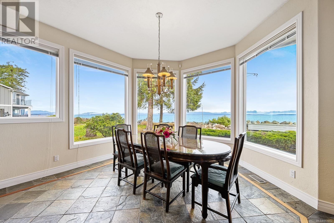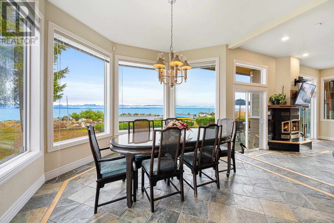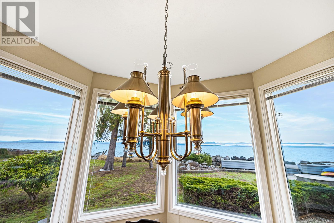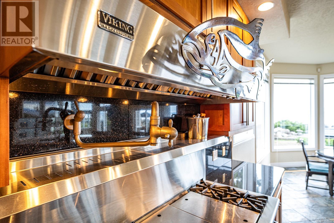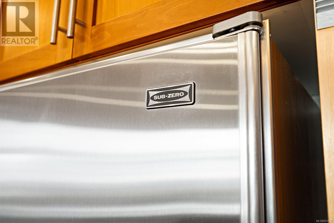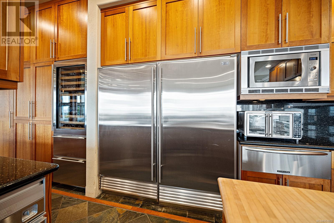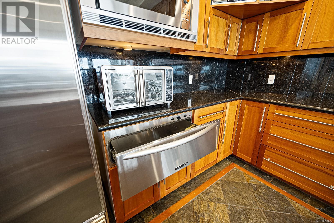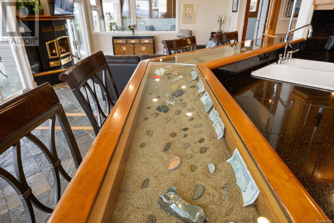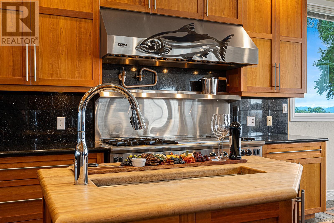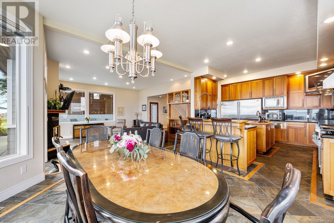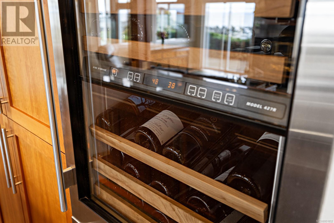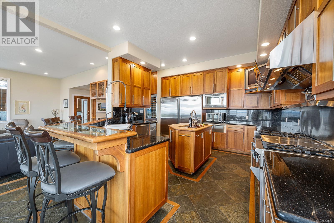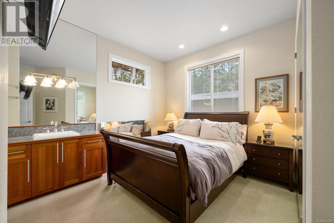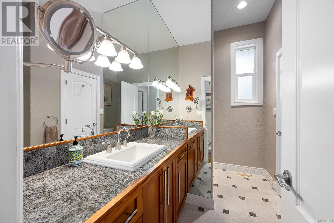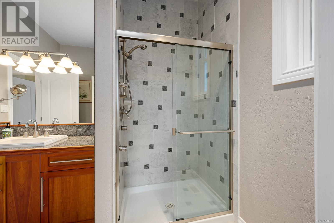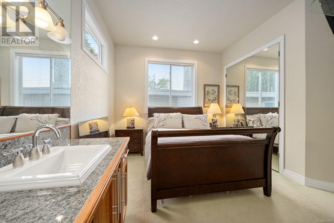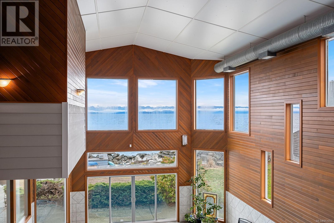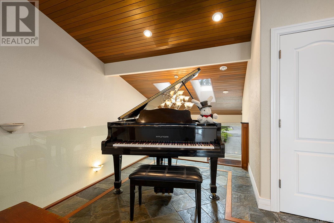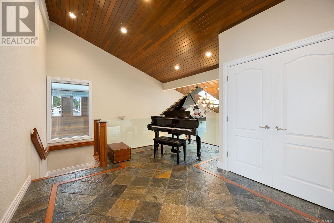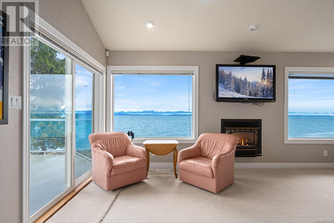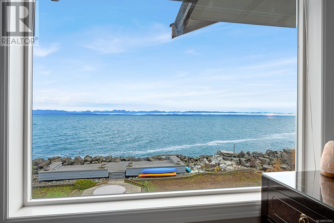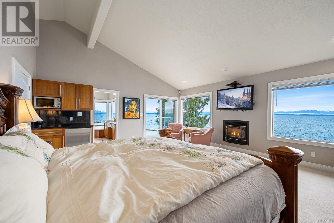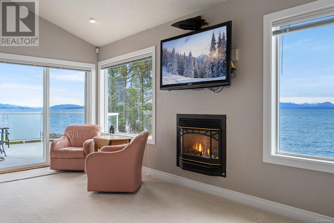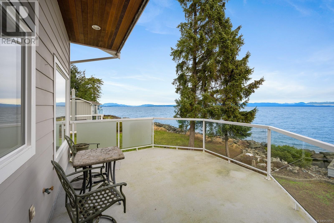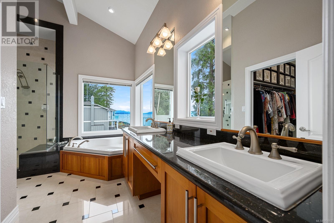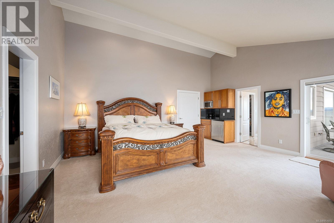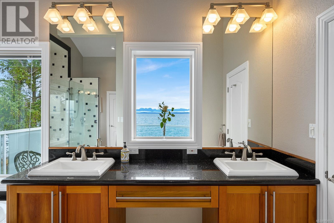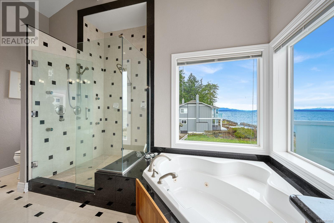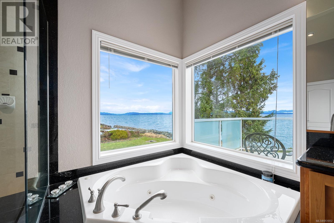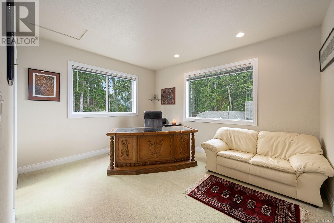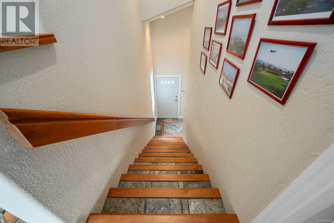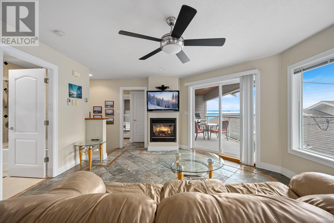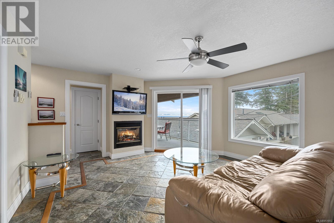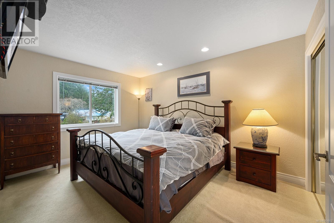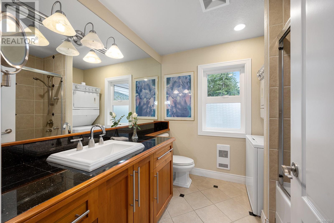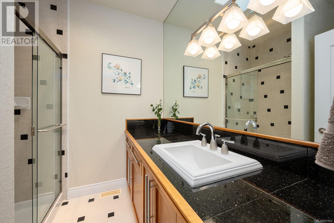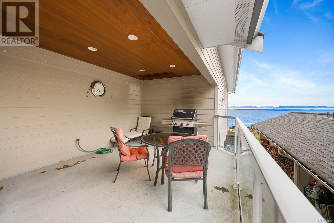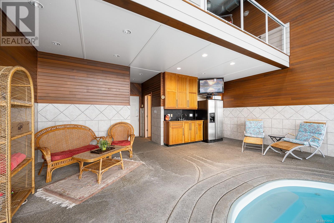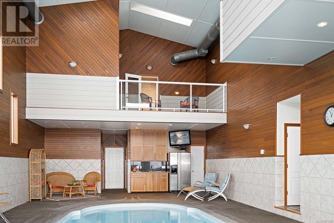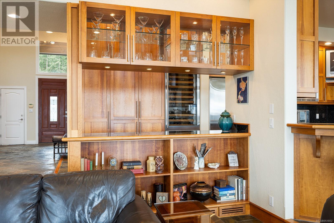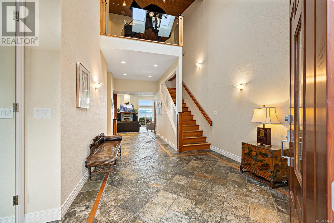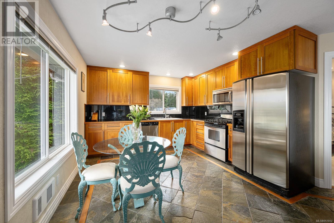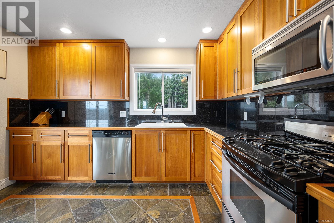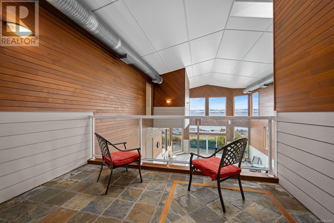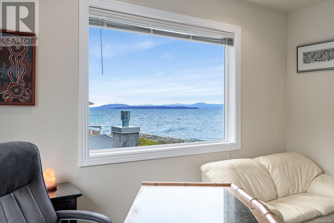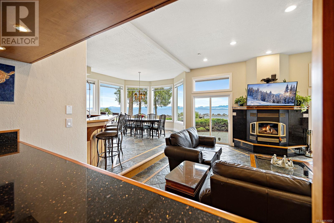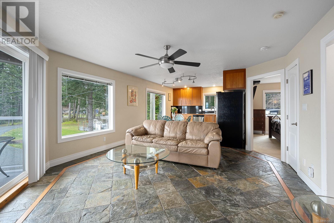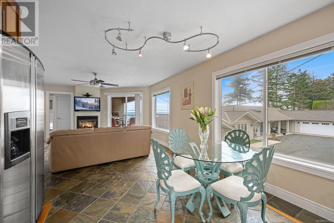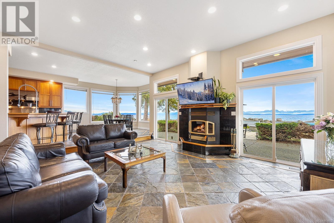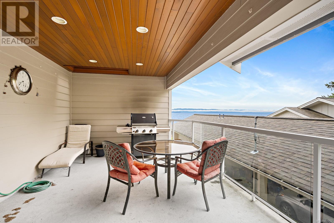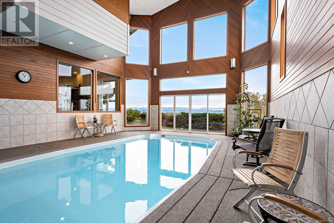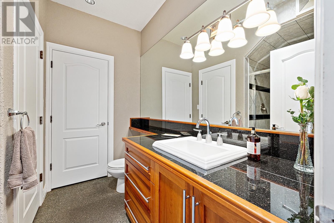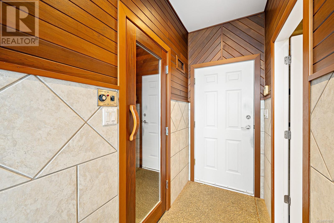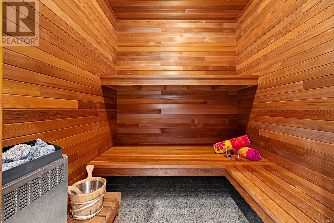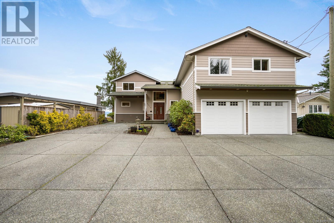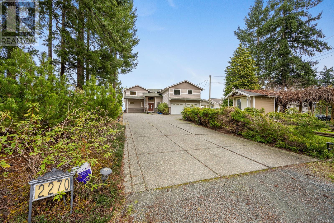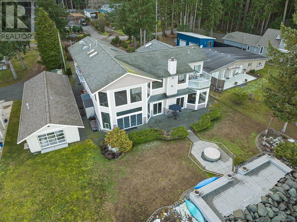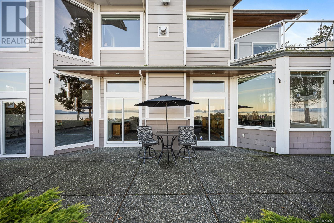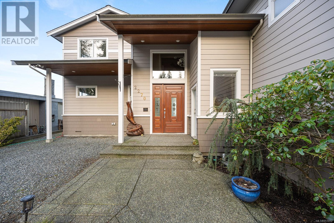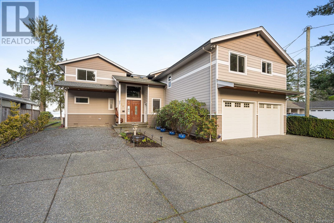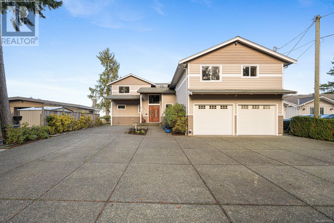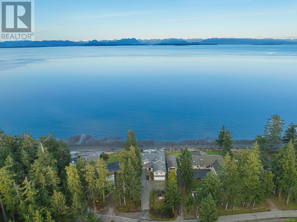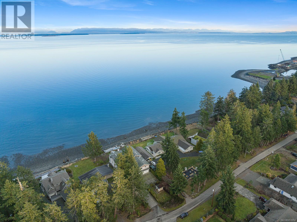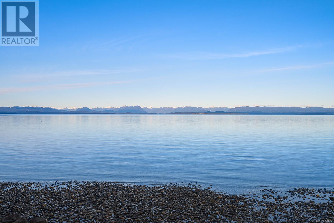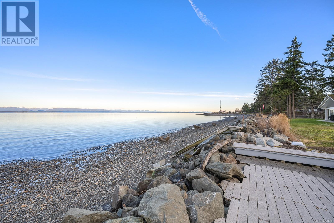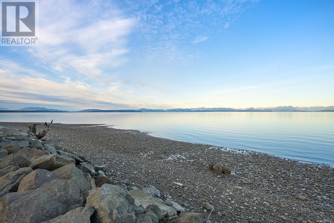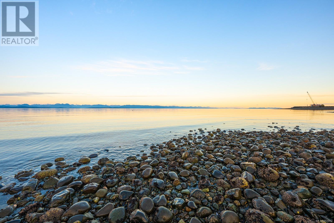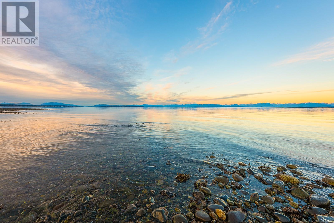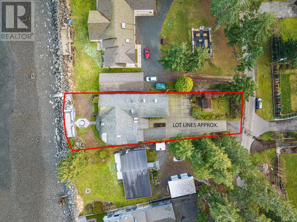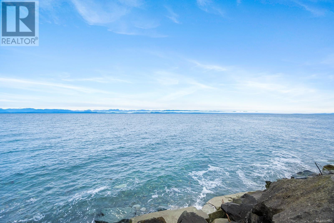2270 Oyster Garden Rd Campbell River, British Columbia V9H 1E7
$2,199,000
Oceanfront Masterpiece! This 4810 sq ft. 4 Bed/5 Bath oceanfront home with inlaw suite & walk on beach is a rare offering! Quality custom built home that lives like a retreat, and has been meticulously maintained with indoor pool & breathtaking views. Discover coastal elegance perfectly nestled between Campbell River & Comox Valley. Close to the marina, golf and skiing. Impressive 20' ceilings in foyer and living room, sunlit, generous open-plan living & dining areas. This modern executive home embodies luxurious coastal living. Gourmet kitchen has top tier appliances and an extended wine area with granite countertops and maple cabinets- perfect for entertaining! Features include heat pump, 3 fireplaces, 2 full kitchens, multiple kitchenettes, fresh ventilation, slate and hardwood flooring, sauna, and multiple balconies. Secure a front-row seat to nature's splendor and spot orcas, seals, eagles and more from home. Opportunities for B&B/extended family, call to book your showing today! (id:50419)
Property Details
| MLS® Number | 951852 |
| Property Type | Single Family |
| Neigbourhood | Campbell River South |
| Features | Other, Marine Oriented |
| Parking Space Total | 4 |
| Plan | Vip9827 |
| Structure | Shed, Patio(s) |
| View Type | Mountain View, Ocean View |
| Water Front Type | Waterfront On Ocean |
Building
| Bathroom Total | 5 |
| Bedrooms Total | 4 |
| Architectural Style | Contemporary |
| Constructed Date | 2002 |
| Cooling Type | Air Conditioned, Central Air Conditioning, Fully Air Conditioned |
| Fireplace Present | Yes |
| Fireplace Total | 3 |
| Heating Fuel | Natural Gas |
| Heating Type | Heat Pump |
| Size Interior | 5440 Sqft |
| Total Finished Area | 4810 Sqft |
| Type | House |
Land
| Access Type | Road Access |
| Acreage | No |
| Size Irregular | 15246 |
| Size Total | 15246 Sqft |
| Size Total Text | 15246 Sqft |
| Zoning Description | R-3 |
| Zoning Type | Residential |
Rooms
| Level | Type | Length | Width | Dimensions |
|---|---|---|---|---|
| Second Level | Bathroom | 3-Piece | ||
| Second Level | Bedroom | 15'6 x 11'6 | ||
| Second Level | Ensuite | 5-Piece | ||
| Second Level | Primary Bedroom | 18'10 x 17'5 | ||
| Main Level | Patio | 49'6 x 15'11 | ||
| Main Level | Bathroom | 3-Piece | ||
| Main Level | Bathroom | 3-Piece | ||
| Main Level | Indoor Pool Room | 46 ft | 46 ft x Measurements not available | |
| Main Level | Bedroom | 12'7 x 10'11 | ||
| Main Level | Wine Cellar | 8'5 x 7'6 | ||
| Main Level | Dining Room | 13'3 x 13'2 | ||
| Main Level | Kitchen | 15'7 x 13'4 | ||
| Main Level | Living Room | 19'8 x 17'5 | ||
| Additional Accommodation | Bedroom | 13'6 x 10'5 | ||
| Additional Accommodation | Bathroom | X | ||
| Additional Accommodation | Dining Room | 6 ft | Measurements not available x 6 ft | |
| Additional Accommodation | Kitchen | 12'1 x 10'9 | ||
| Additional Accommodation | Living Room | 14'7 x 11'8 |
Interested?
Contact us for more information
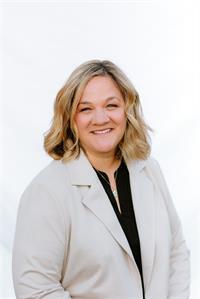
Lorrie Wellein
lorriewellein.ca/
https://fb.com/lorriewelleinrealtor
https://www.linkedin.com/in/lorriewellein/
https://twitter.com/lorriewellein
https://instagram.com/lorriewellein

972 Shoppers Row
Campbell River, British Columbia V9W 2C5
(250) 286-3293
(888) 286-1932
(250) 286-1932
www.campbellriverrealestate.com/

