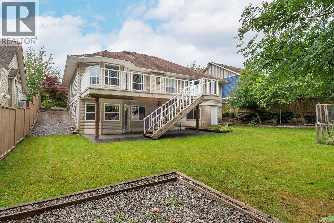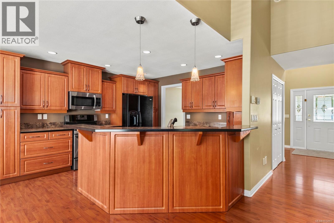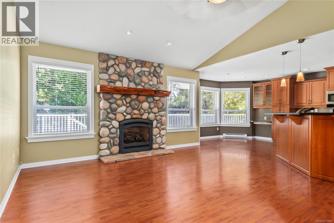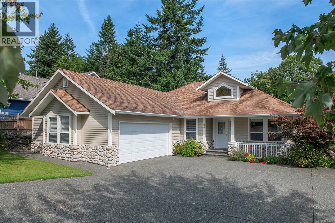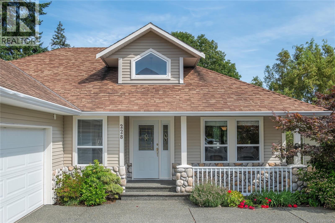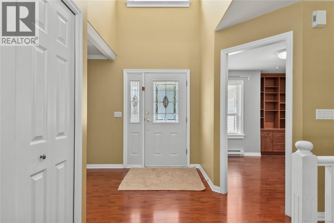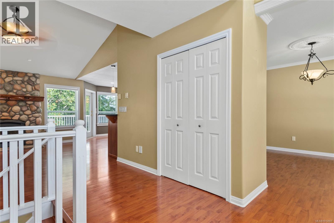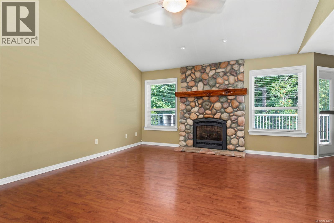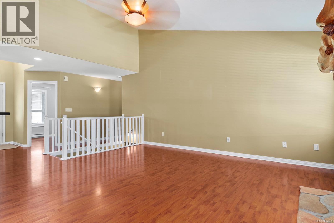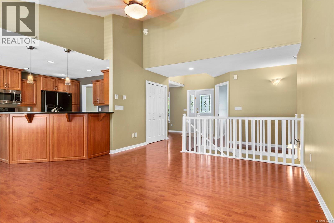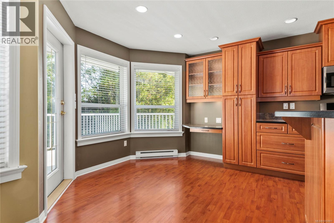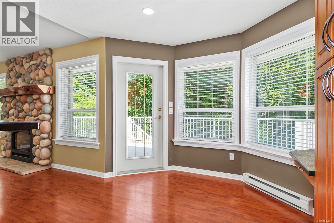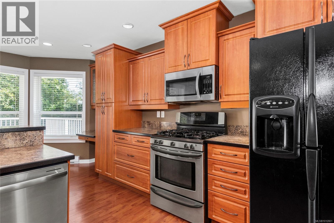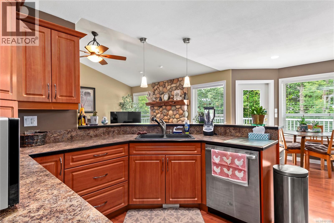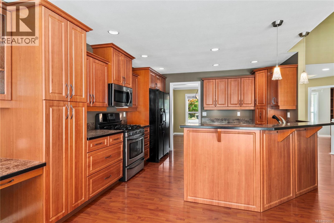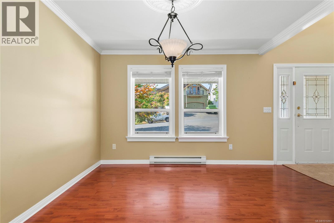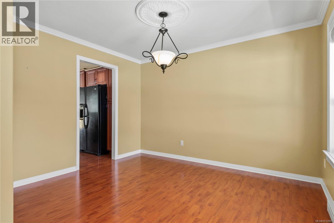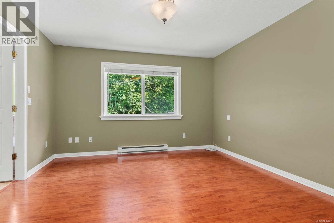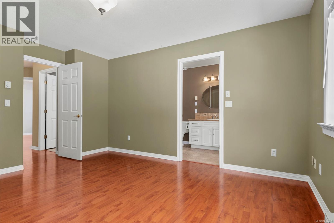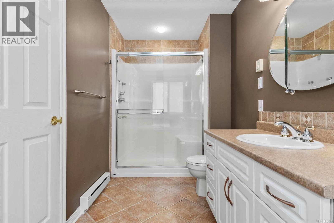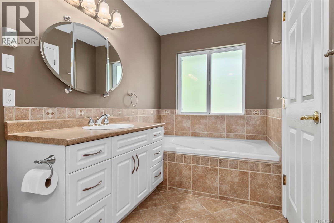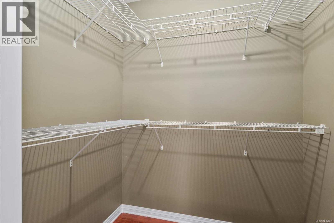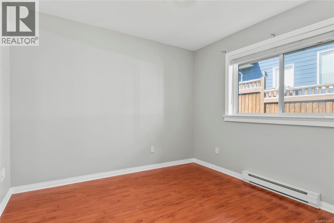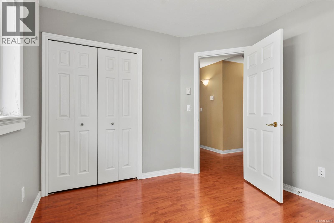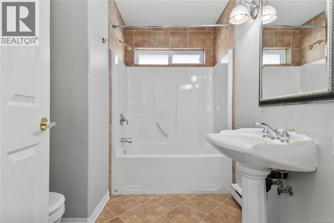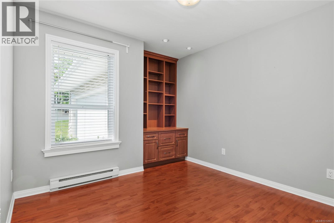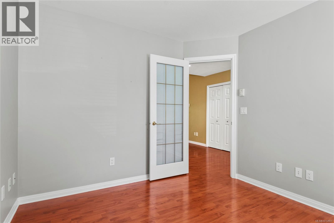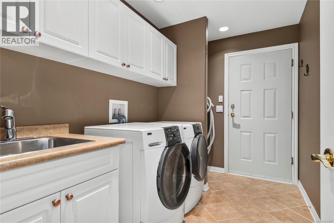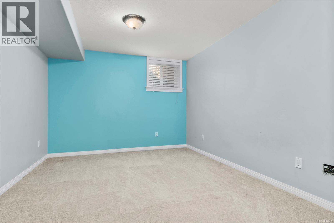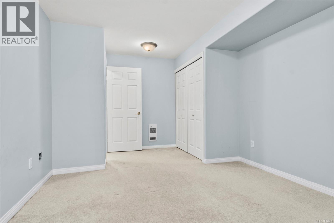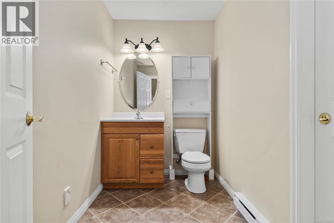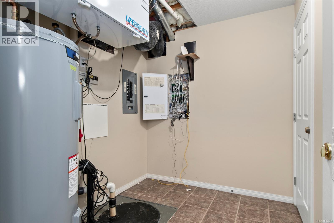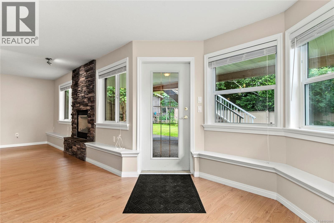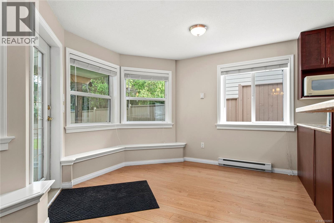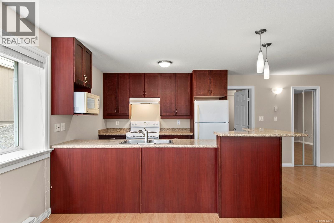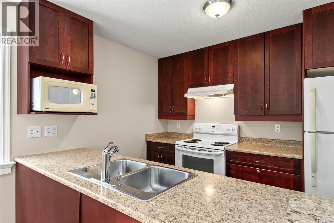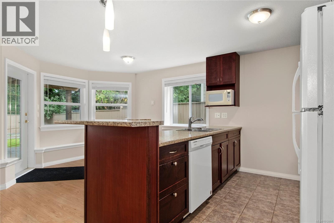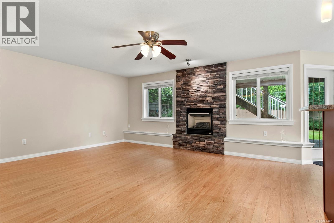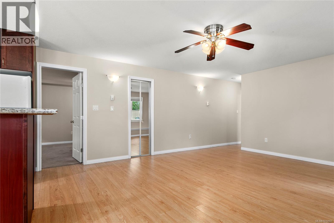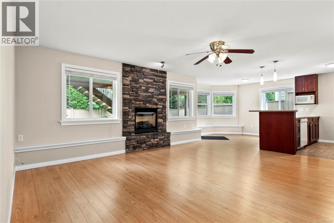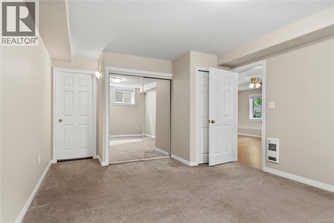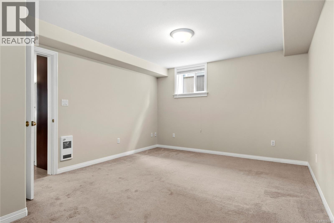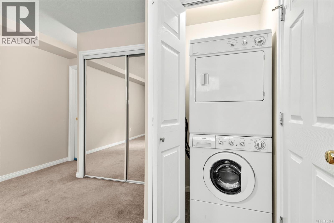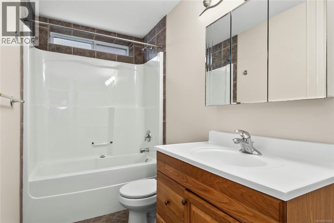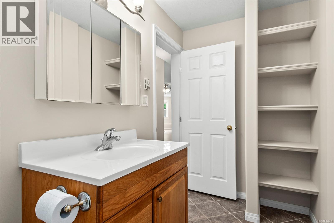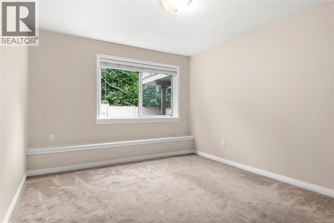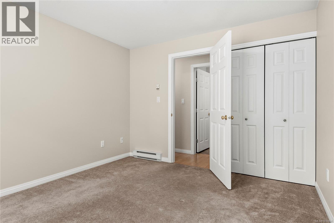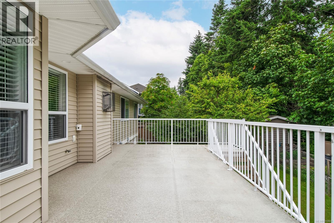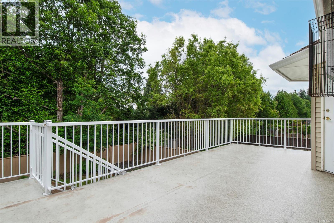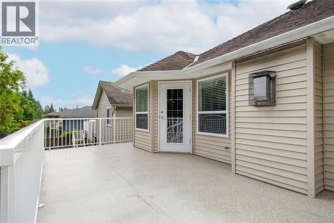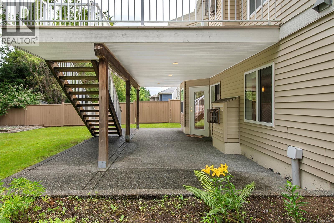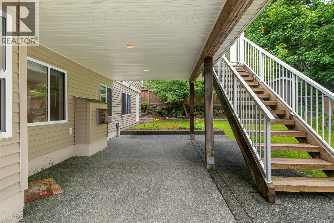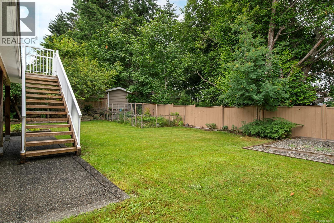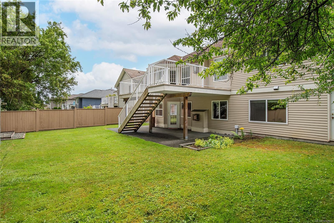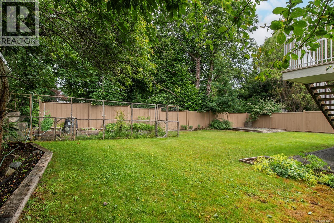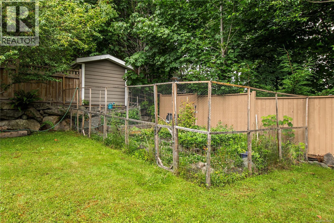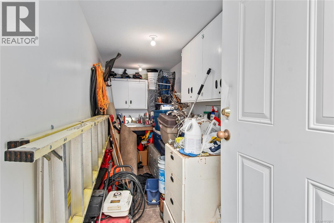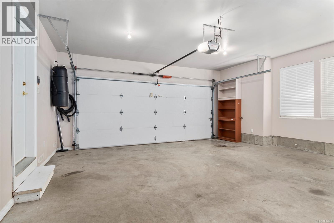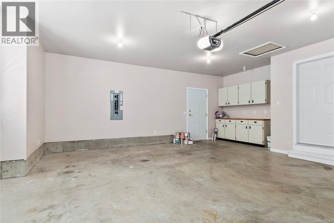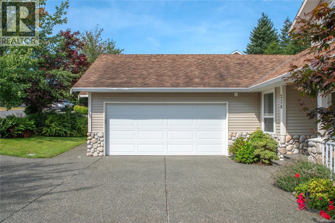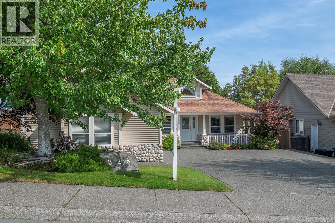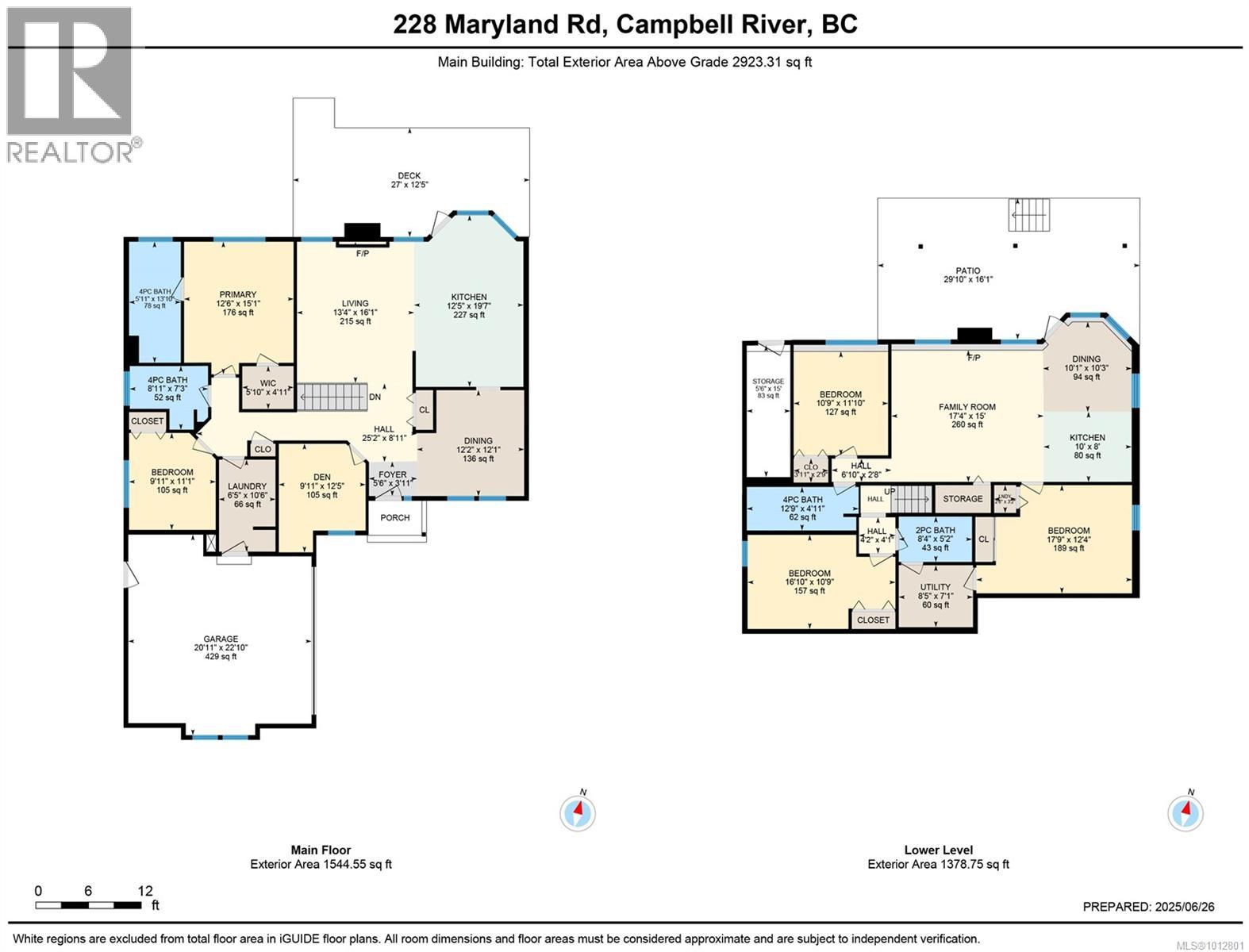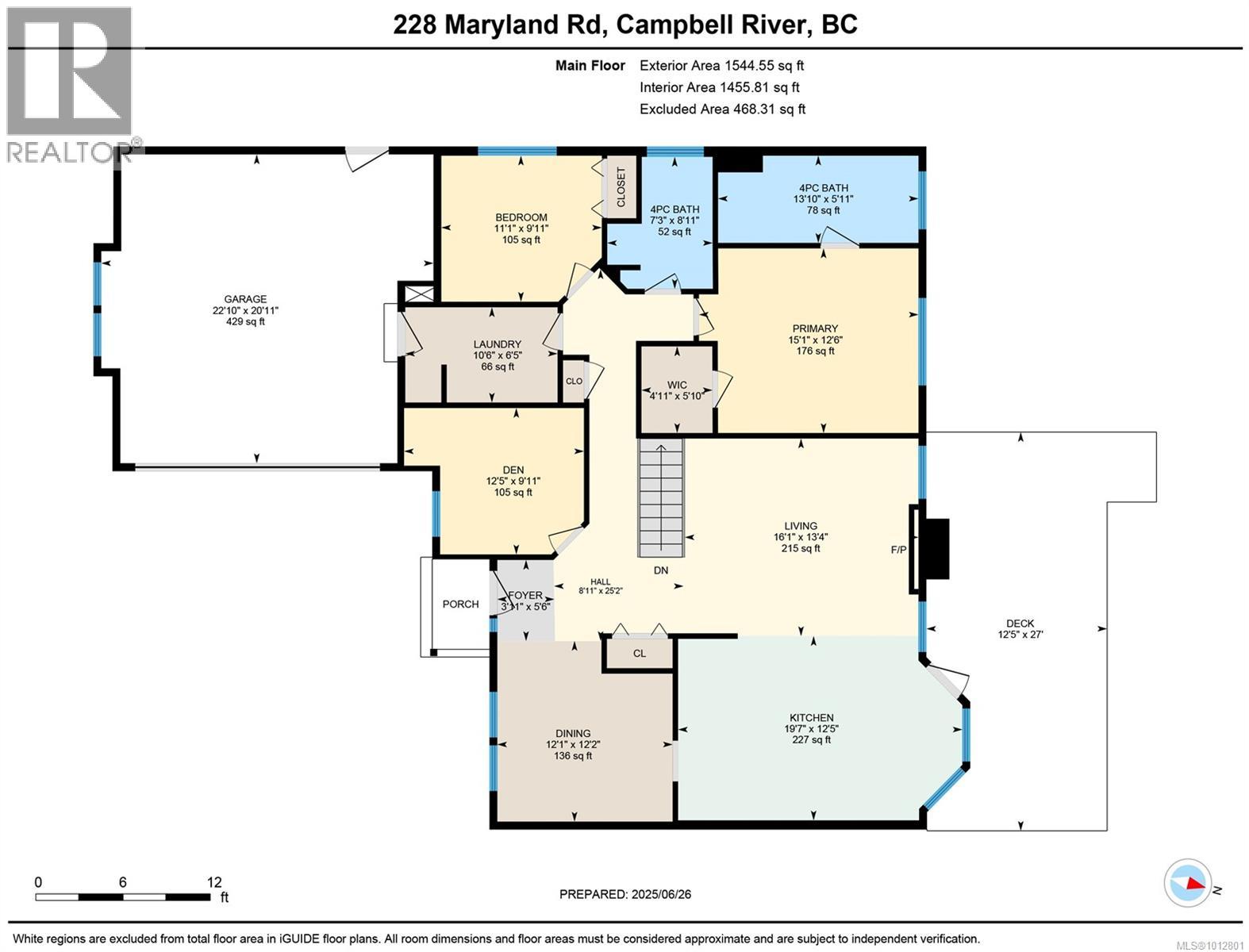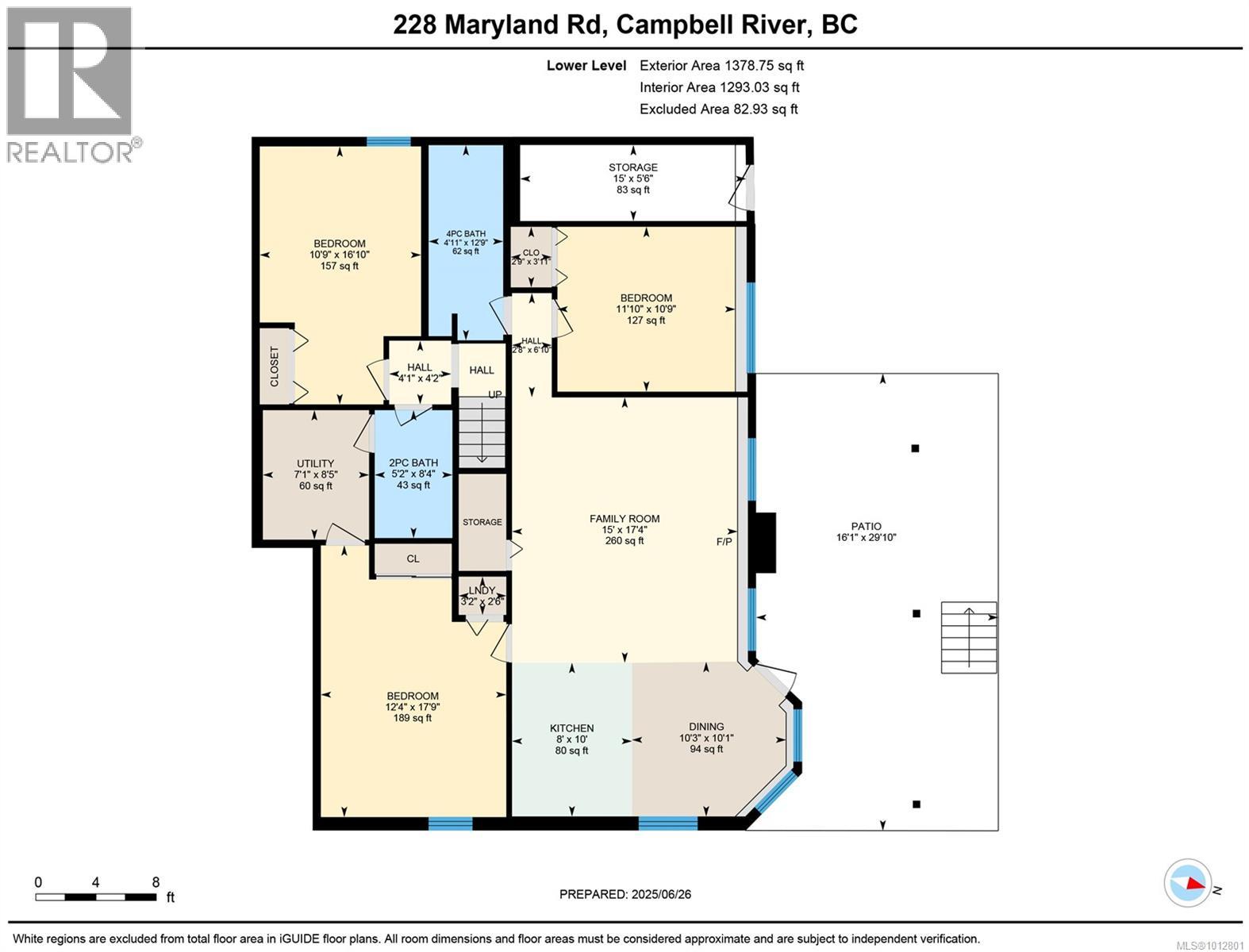228 Maryland Rd Campbell River, British Columbia V9W 8H5
$1,048,000
Executive Living with a Separate Two-Bedroom Suite in Prestigious Maryland Estates Spacious 2923 sq ft executive home in desirable Willow Point. This 5-bedroom, 4-bathroom main-level entry home lives like a rancher with vaulted ceilings, rich laminate and tile flooring, a formal dining room, breakfast nook, and a versatile den that could serve as a sixth bedroom. The luxurious primary suite offers a spa-inspired ensuite featuring a jetted soaker tub with a view of the private backyard, a walk-in shower with body jets, and a walk-in closet. The lower level has a walk-out 2-bedroom suite with a private entrance, kitchen, laundry facilities, gas fireplace, large windows, and electric baseboard heat. An additional lower-level bedroom is part of the primary residence — perfect for teens or guests. Additional features include HRV, central vac, natural gas BBQ hook-up, a wide driveway, double garage, RV parking, irrigation, fruit trees, a covered front verandah, and pre-wired for a hot tub! (id:50419)
Property Details
| MLS® Number | 1012801 |
| Property Type | Single Family |
| Neigbourhood | Willow Point |
| Features | Park Setting, Private Setting, Sloping, Other, Rectangular, Marine Oriented |
| Parking Space Total | 4 |
Building
| Bathroom Total | 4 |
| Bedrooms Total | 5 |
| Architectural Style | Character |
| Constructed Date | 2004 |
| Cooling Type | None |
| Fireplace Present | Yes |
| Fireplace Total | 2 |
| Heating Fuel | Electric |
| Heating Type | Baseboard Heaters, Heat Recovery Ventilation (hrv) |
| Size Interior | 2,923 Ft2 |
| Total Finished Area | 2923 Sqft |
| Type | House |
Land
| Access Type | Road Access |
| Acreage | No |
| Size Irregular | 7230 |
| Size Total | 7230 Sqft |
| Size Total Text | 7230 Sqft |
| Zoning Description | R-i |
| Zoning Type | Residential |
Rooms
| Level | Type | Length | Width | Dimensions |
|---|---|---|---|---|
| Lower Level | Kitchen | 8 ft | 10 ft | 8 ft x 10 ft |
| Lower Level | Living Room | 15 ft | Measurements not available x 15 ft | |
| Lower Level | Dining Room | 10'1 x 10'3 | ||
| Lower Level | Bedroom | 10'9 x 11'19 | ||
| Lower Level | Bedroom | 16'10 x 10'9 | ||
| Lower Level | Bedroom | 17'9 x 12'4 | ||
| Lower Level | Bathroom | 12'9 x 4'11 | ||
| Lower Level | Bathroom | 8'4 x 5'2 | ||
| Main Level | Primary Bedroom | 12'6 x 15'1 | ||
| Main Level | Living Room | 13'4 x 16'1 | ||
| Main Level | Laundry Room | 6'5 x 10'6 | ||
| Main Level | Kitchen | 12'5 x 19'7 | ||
| Main Level | Entrance | 5'6 x 3'11 | ||
| Main Level | Dining Room | 12'2 x 12'1 | ||
| Main Level | Den | 9'11 x 12'5 | ||
| Main Level | Bedroom | 9'11 x 11'11 | ||
| Main Level | Bathroom | 8'11 x 7'3 | ||
| Main Level | Ensuite | 13'10 x 5'11 |
https://www.realtor.ca/real-estate/28811624/228-maryland-rd-campbell-river-willow-point
Contact Us
Contact us for more information
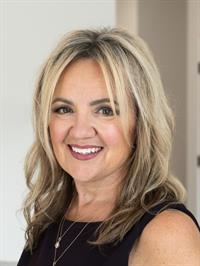
Tracy Baranyai
Personal Real Estate Corporation
www.youtube.com/embed/wD9-jOtt0rM
950 Island Highway
Campbell River, British Columbia V9W 2C3
(250) 286-1187
(250) 286-6144
www.checkrealty.ca/
www.facebook.com/remaxcheckrealty
linkedin.com/company/remaxcheckrealty
x.com/checkrealtycr
www.instagram.com/remaxcheckrealty/

Dan Baranyai
Personal Real Estate Corporation
www.baranyaiandassociates.com/
950 Island Highway
Campbell River, British Columbia V9W 2C3
(250) 286-1187
(250) 286-6144
www.checkrealty.ca/
www.facebook.com/remaxcheckrealty
linkedin.com/company/remaxcheckrealty
x.com/checkrealtycr
www.instagram.com/remaxcheckrealty/

