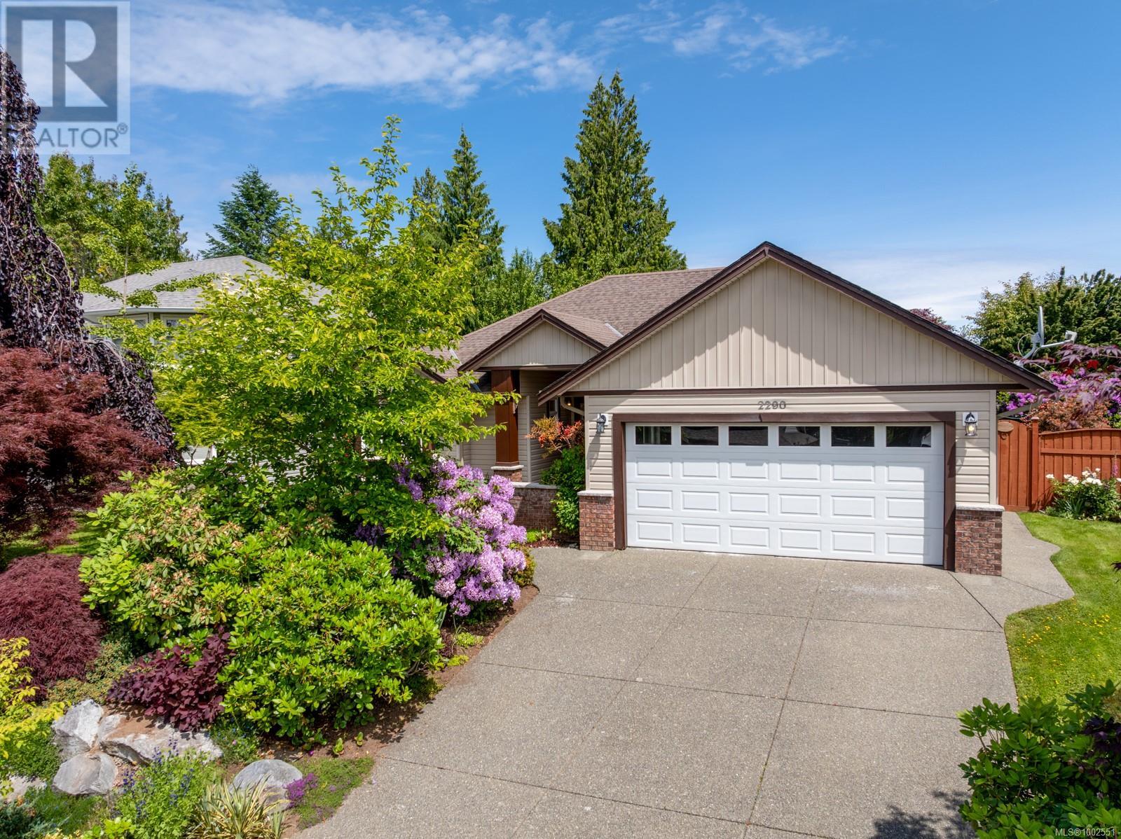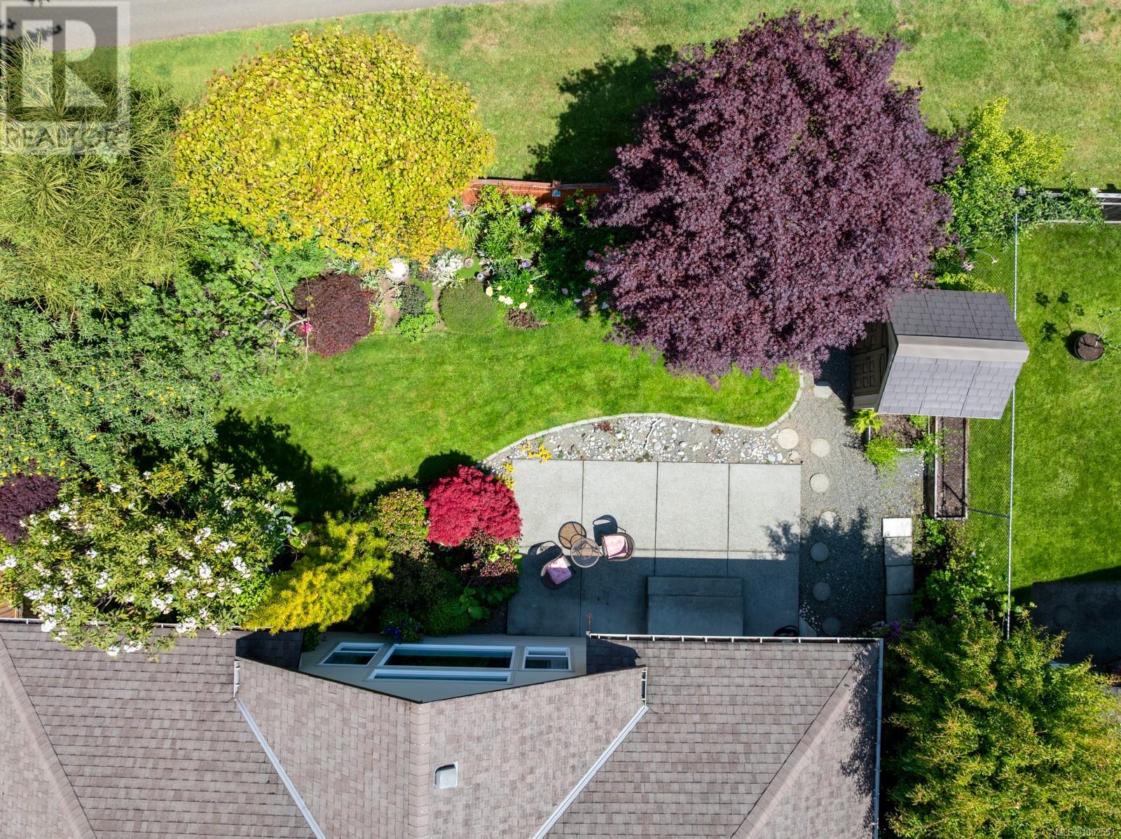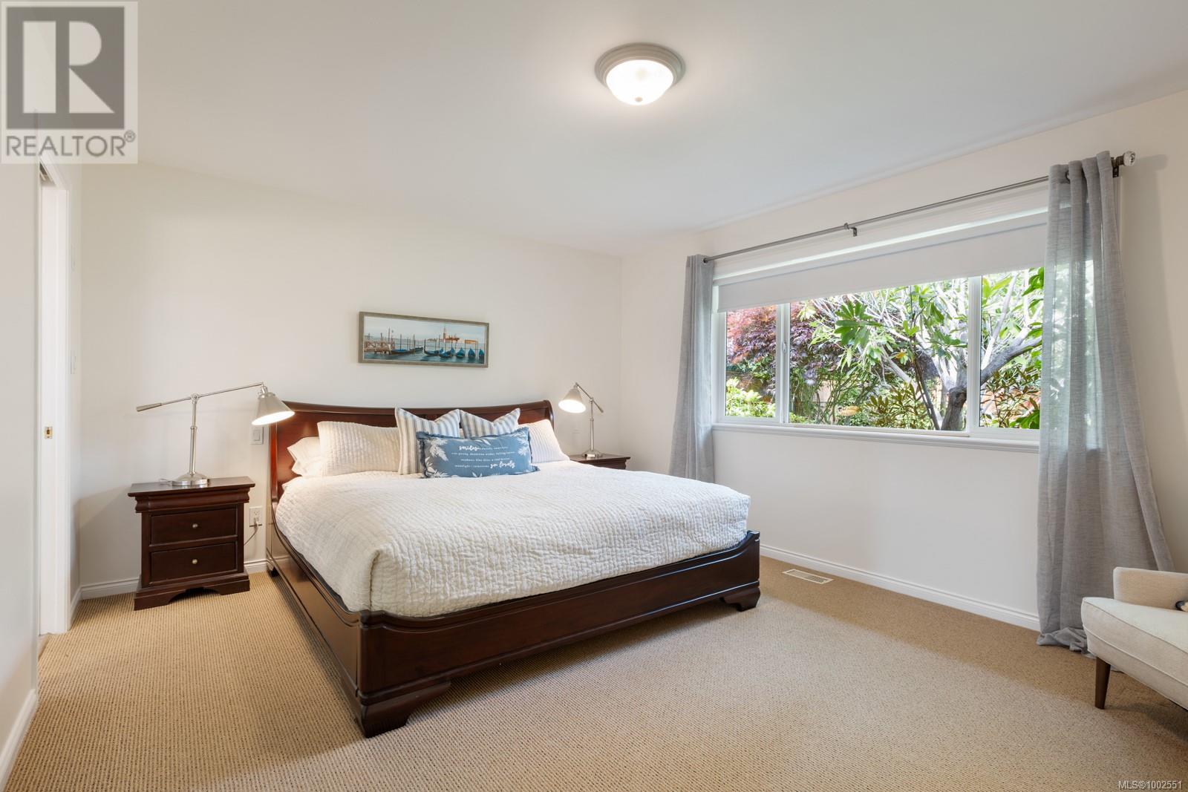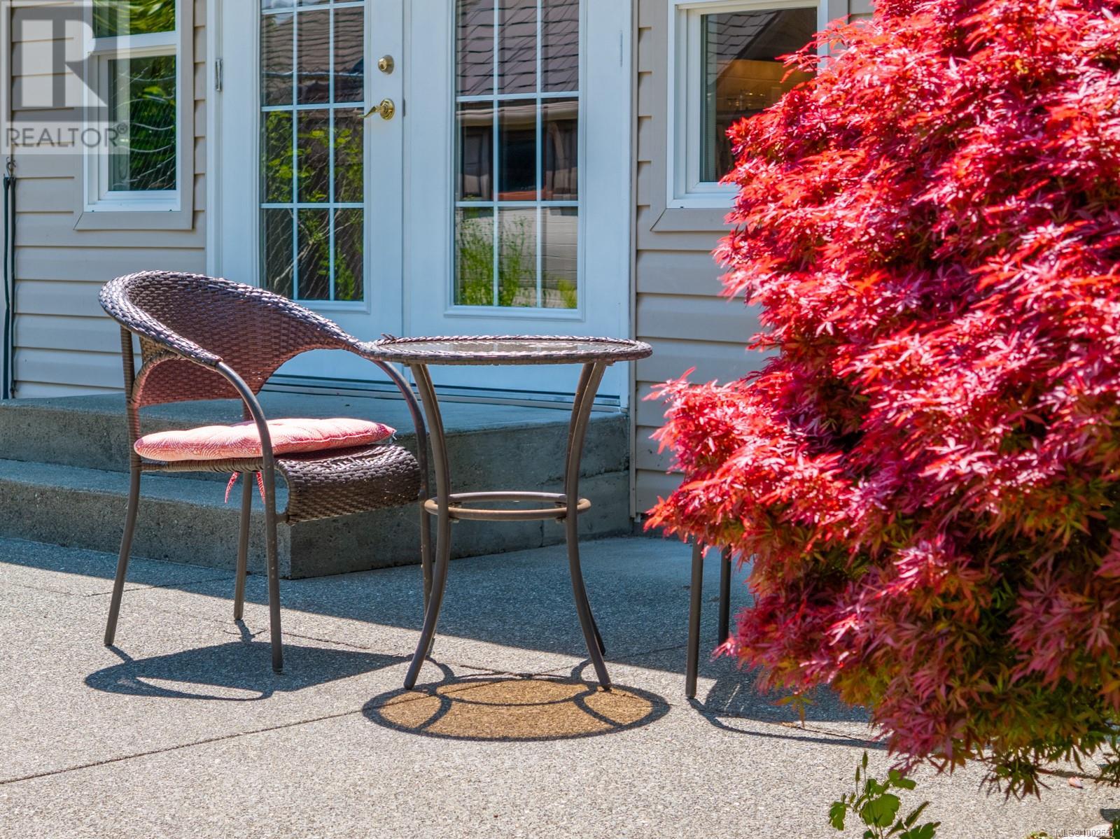2290 Stirling Cres Courtenay, British Columbia V9N 9W6
$849,000
This immaculate 3-bed, 2-bath custom rancher by West Haven Homes offers 1,547 sq ft of thoughtfully designed living space in the sought-after Aberdeen Heights neighbourhood of East Courtenay. Over height ceilings and expansive windows flood the living room with natural light, creating a warm and welcoming ambiance. A natural gas fireplace and engineered hardwood floors add to the refined yet comfortable feel of the home. The bright, open-concept kitchen is beautifully appointed with a central island, built-in desk area, and abundant storage—perfect for entertaining or quiet family dinners. French doors open onto a private, fully fenced and landscaped backyard oasis, complete with an irrigation system, established gardens, and a gas BBQ hookup for easy outdoor living. The generous primary suite features a walk-in closet and a luxurious ensuite with jetted tub and separate shower. Two additional bedrooms—one ideal as a home office—plus a spacious main bathroom offer flexibility for guests or family needs. Additional highlights include a large two-car garage, efficient heat pump for year-round comfort, and a peaceful park just half a block away. With a walking and bike trail that runs behind this home, shopping, restaurants, Crown Isle and Comox are just minutes away. This exceptional property combines elegance, comfort, and location in one perfect package. Don’t miss your chance to call it home. (id:50419)
Property Details
| MLS® Number | 1002551 |
| Property Type | Single Family |
| Neigbourhood | Courtenay East |
| Features | Other |
| Parking Space Total | 4 |
| Plan | Vip76271 |
| Structure | Shed |
Building
| Bathroom Total | 2 |
| Bedrooms Total | 3 |
| Constructed Date | 2004 |
| Cooling Type | Air Conditioned |
| Fireplace Present | Yes |
| Fireplace Total | 1 |
| Heating Fuel | Electric |
| Heating Type | Forced Air, Heat Pump |
| Size Interior | 1,546 Ft2 |
| Total Finished Area | 1546 Sqft |
| Type | House |
Parking
| Garage |
Land
| Acreage | No |
| Size Irregular | 6534 |
| Size Total | 6534 Sqft |
| Size Total Text | 6534 Sqft |
| Zoning Description | R-ssmuh |
| Zoning Type | Residential |
Rooms
| Level | Type | Length | Width | Dimensions |
|---|---|---|---|---|
| Main Level | Bedroom | 15'7 x 10'0 | ||
| Main Level | Living Room | 17'2 x 15'2 | ||
| Main Level | Laundry Room | 11'4 x 6'2 | ||
| Main Level | Kitchen | 13'7 x 10'9 | ||
| Main Level | Entrance | 10'4 x 9'5 | ||
| Main Level | Dining Room | 13'9 x 11'8 | ||
| Main Level | Bedroom | 13'10 x 10'1 | ||
| Main Level | Primary Bedroom | 15'7 x 14'4 | ||
| Main Level | Ensuite | 4-Piece | ||
| Main Level | Bathroom | 4-Piece |
https://www.realtor.ca/real-estate/28425232/2290-stirling-cres-courtenay-courtenay-east
Contact Us
Contact us for more information

Carla Arnold
cvregroup.com/
www.facebook.com/Comoxvalleyrealtors/
#121 - 750 Comox Road
Courtenay, British Columbia V9N 3P6
(250) 334-3124
(800) 638-4226
(250) 334-1901

Henry Salmon
www.cvregroup.com/
#121 - 750 Comox Road
Courtenay, British Columbia V9N 3P6
(250) 334-3124
(800) 638-4226
(250) 334-1901

Andrena Koch-Schulte
Personal Real Estate Corporation
https//cvregroup.com/
www.facebook.com/Comoxvalleyrealtors
ca.linkedin.com/in/andrena-koch-schulte
#121 - 750 Comox Road
Courtenay, British Columbia V9N 3P6
(250) 334-3124
(800) 638-4226
(250) 334-1901










































