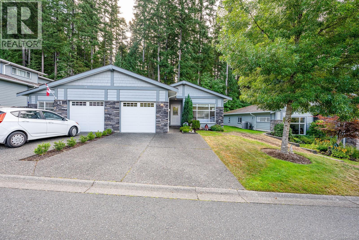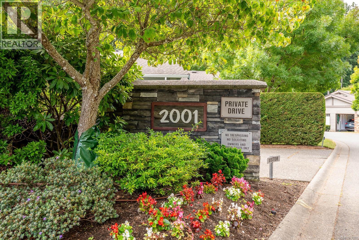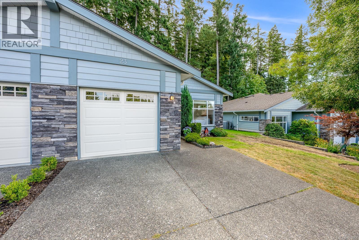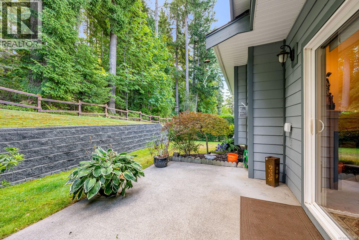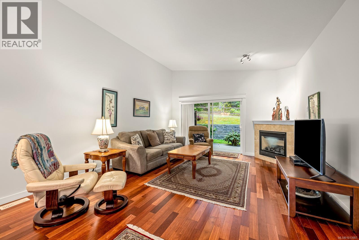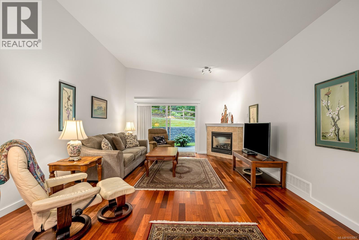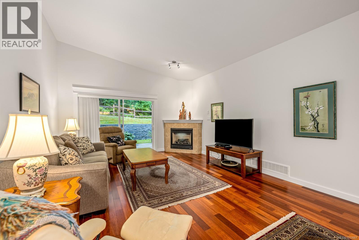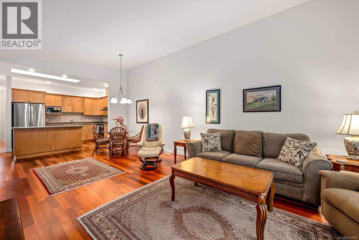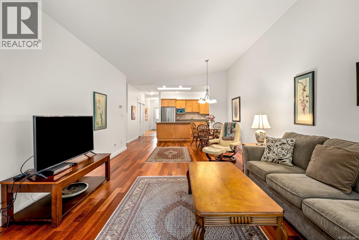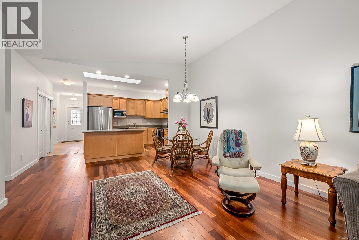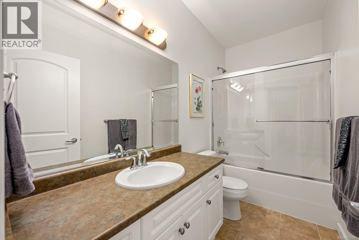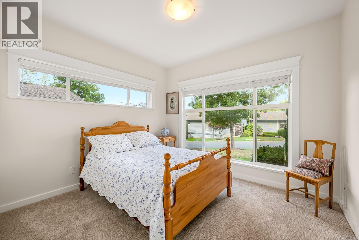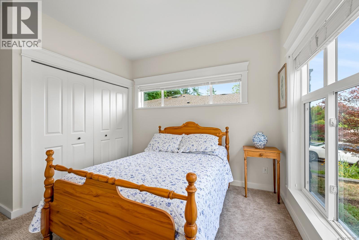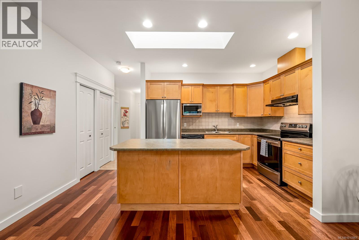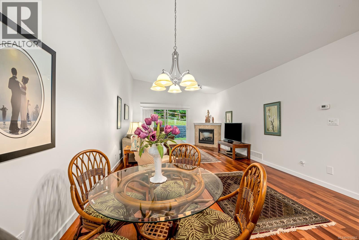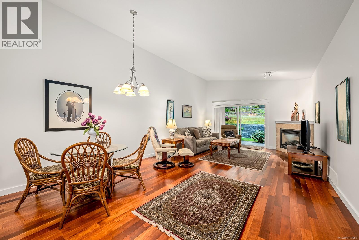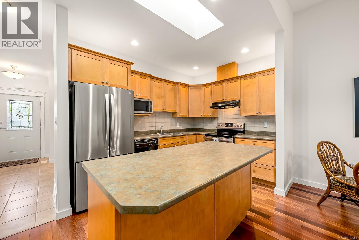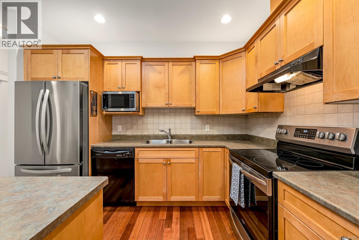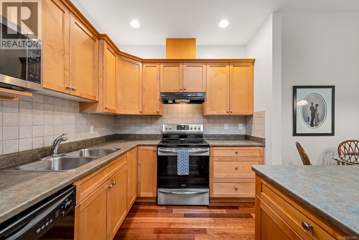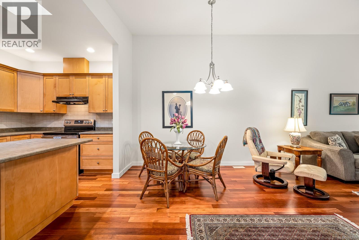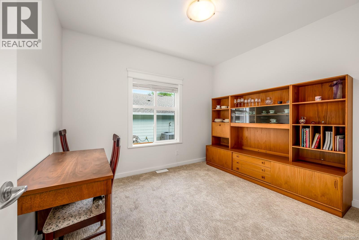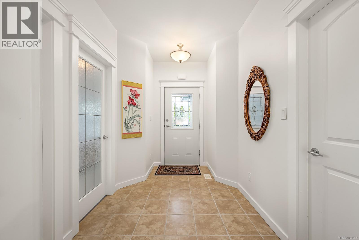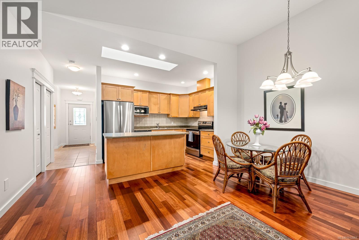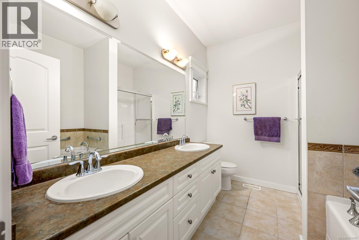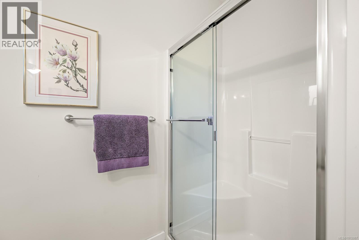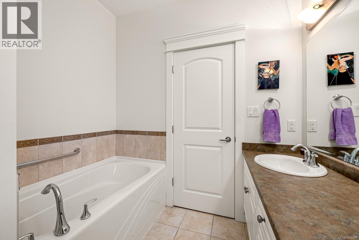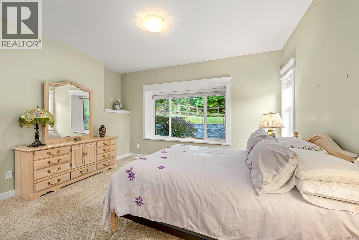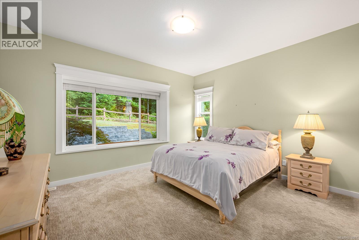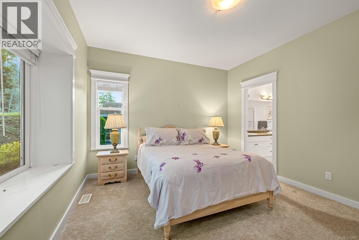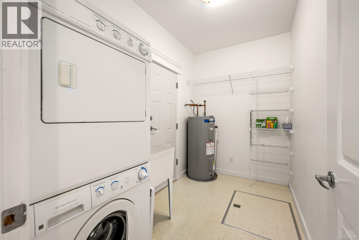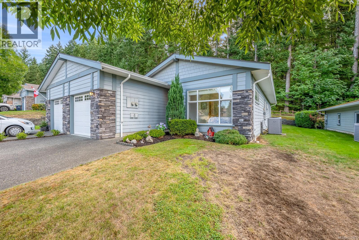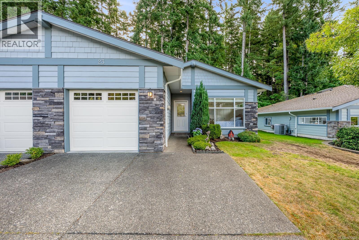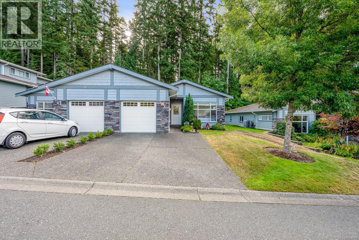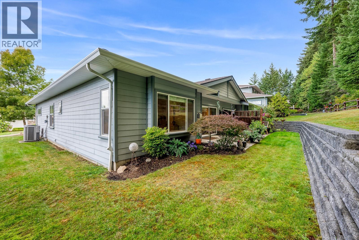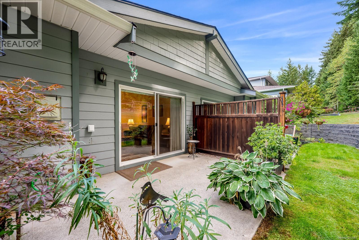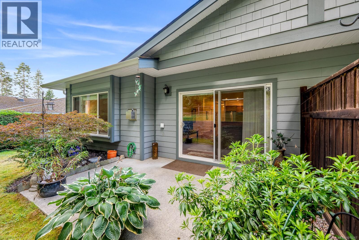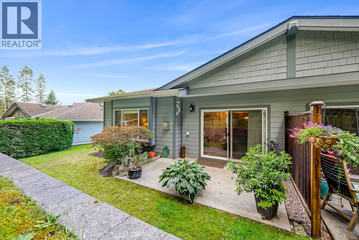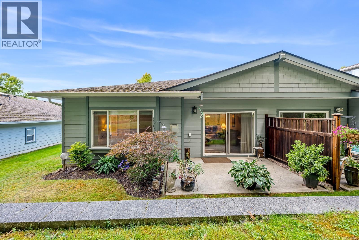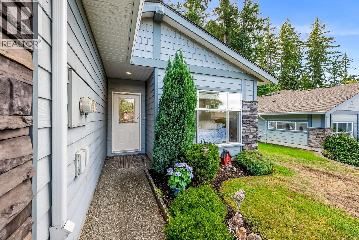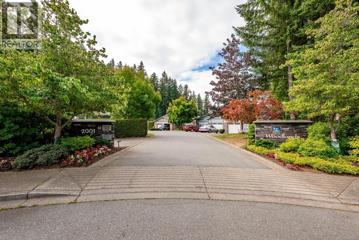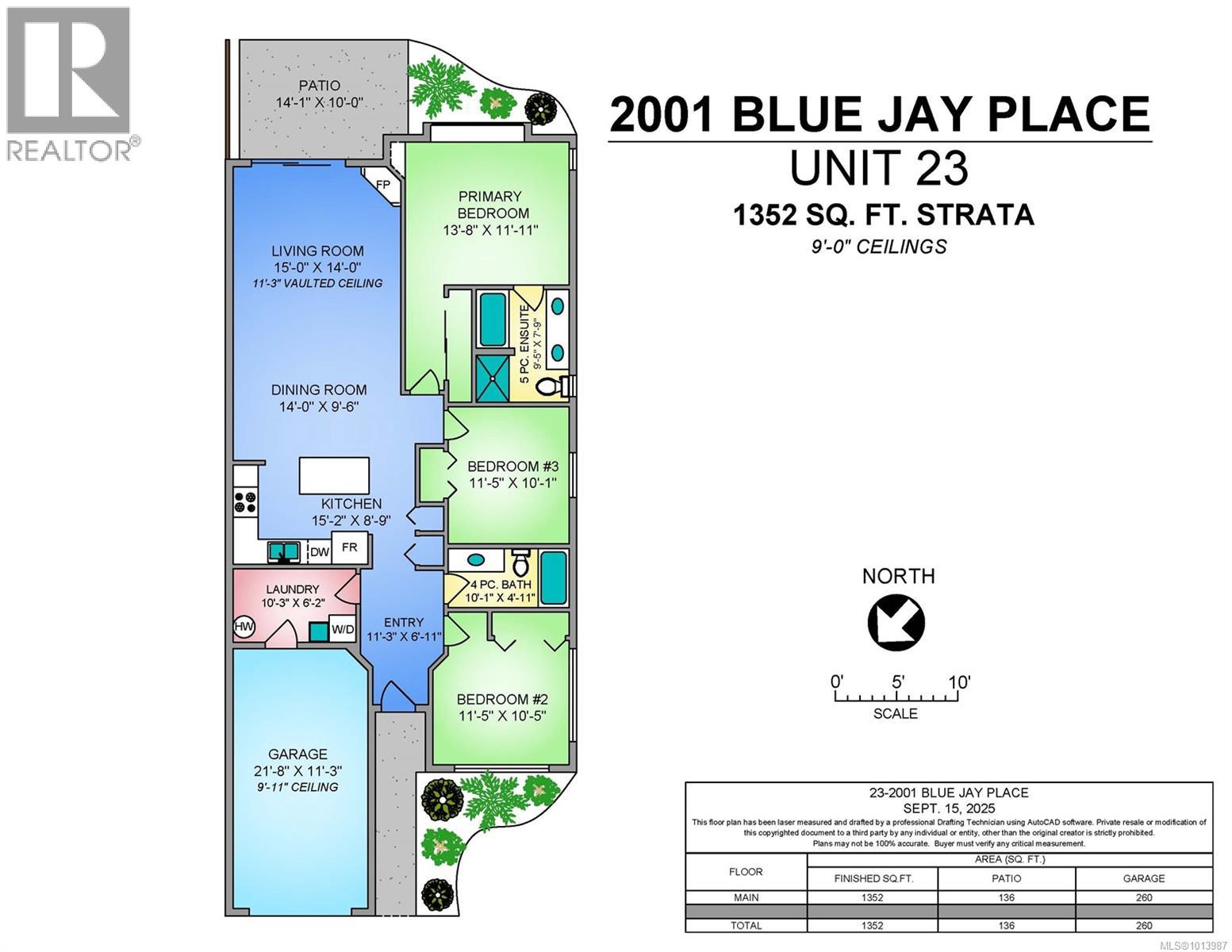23 2001 Blue Jay Pl Courtenay, British Columbia V9N 4A8
$699,900Maintenance,
$360 Monthly
Maintenance,
$360 MonthlyWelcome to Woodlands, a sought-after patio home community offering peace, privacy, and effortless living. This spacious 3-bedroom, 2-bathroom home backs directly onto Lerwick Park, with wooded trails just steps from your patio .Inside, you’ll find 9-foot ceilings, engineered hardwood floors, and a bright open layout anchored by a cozy gas fireplace. The kitchen and living areas flow seamlessly for everyday comfort and entertaining. The primary suite is a true retreat, featuring a 5-piece ensuite with dual vanity, soaker tub, and walk-in shower. Enjoy year-round comfort with a heat pump and air conditioning. Outside, the Hardie Plank exterior, single garage, and two additional driveway parking spots add convenience with no exterior maintenance to worry about.This pet-friendly community is ideally located on the Comox border, close to shopping, services, and all amenities—yet tucked away in a quiet, park-like setting. A perfect blend of nature, comfort, and convenience. (id:50419)
Property Details
| MLS® Number | 1013987 |
| Property Type | Single Family |
| Neigbourhood | Courtenay East |
| Community Features | Pets Allowed With Restrictions, Family Oriented |
| Features | Level Lot, Other, Marine Oriented |
| Parking Space Total | 3 |
| Plan | Vis6154 |
Building
| Bathroom Total | 2 |
| Bedrooms Total | 3 |
| Appliances | Refrigerator, Stove, Washer, Dryer |
| Constructed Date | 2007 |
| Cooling Type | Air Conditioned |
| Fireplace Present | Yes |
| Fireplace Total | 1 |
| Heating Fuel | Electric |
| Heating Type | Forced Air, Heat Pump |
| Size Interior | 1,370 Ft2 |
| Total Finished Area | 1370 Sqft |
| Type | Row / Townhouse |
Land
| Access Type | Road Access |
| Acreage | No |
| Zoning Description | R3 |
| Zoning Type | Multi-family |
Rooms
| Level | Type | Length | Width | Dimensions |
|---|---|---|---|---|
| Main Level | Ensuite | 4-Piece | ||
| Main Level | Kitchen | 9 ft | 12 ft | 9 ft x 12 ft |
| Main Level | Living Room | 14 ft | 12 ft | 14 ft x 12 ft |
| Main Level | Dining Room | 12 ft | 10 ft | 12 ft x 10 ft |
| Main Level | Primary Bedroom | 14 ft | 12 ft | 14 ft x 12 ft |
| Main Level | Bedroom | 10 ft | 11 ft | 10 ft x 11 ft |
| Main Level | Bedroom | 10 ft | 13 ft | 10 ft x 13 ft |
| Main Level | Laundry Room | 6 ft | 10 ft | 6 ft x 10 ft |
| Main Level | Bathroom | 4-Piece |
https://www.realtor.ca/real-estate/28865296/23-2001-blue-jay-pl-courtenay-courtenay-east
Contact Us
Contact us for more information

Harmony Dyck
Personal Real Estate Corporation
www.harmonydyck.com/
#121 - 750 Comox Road
Courtenay, British Columbia V9N 3P6
(250) 334-3124
(800) 638-4226
(250) 334-1901

