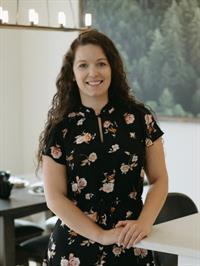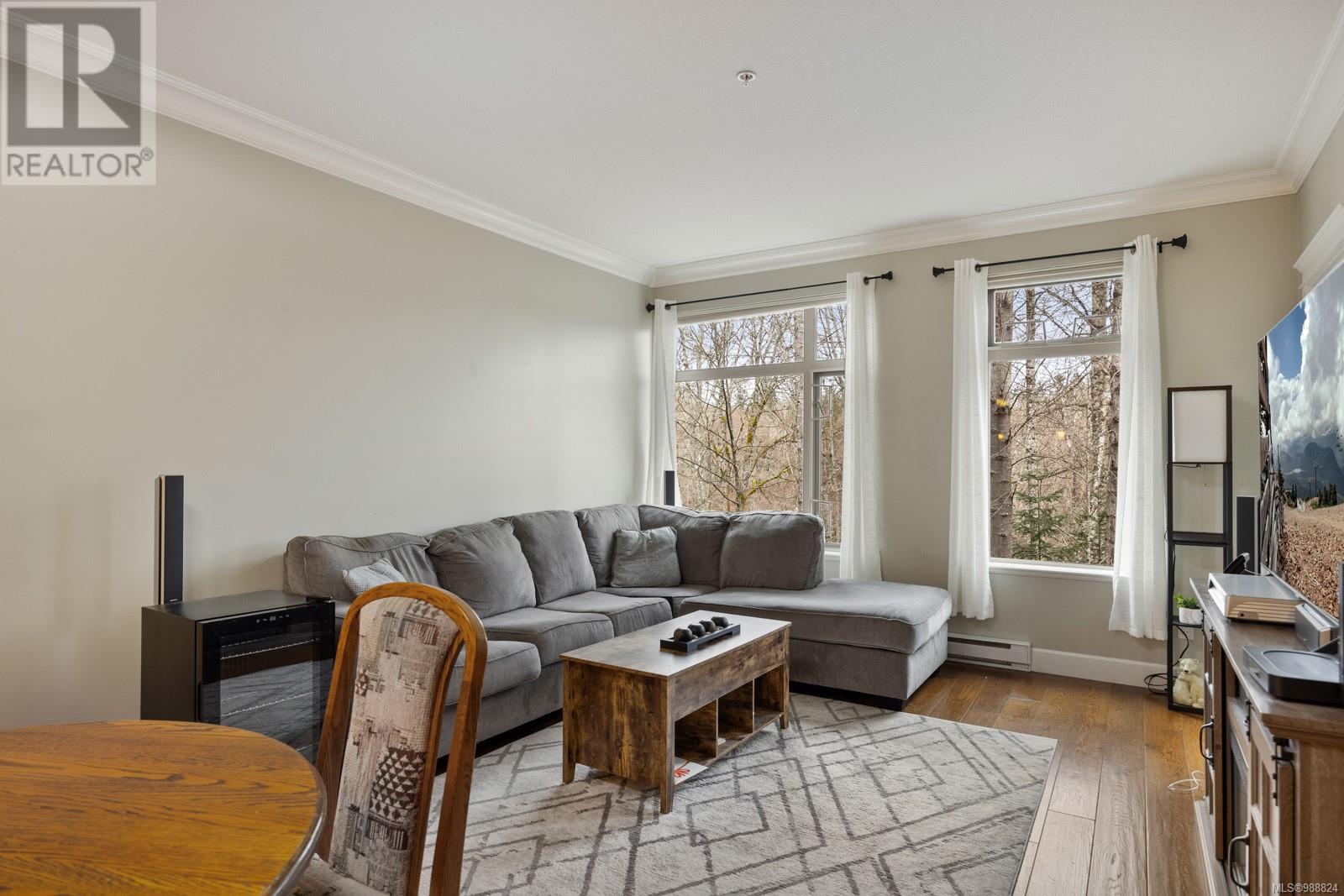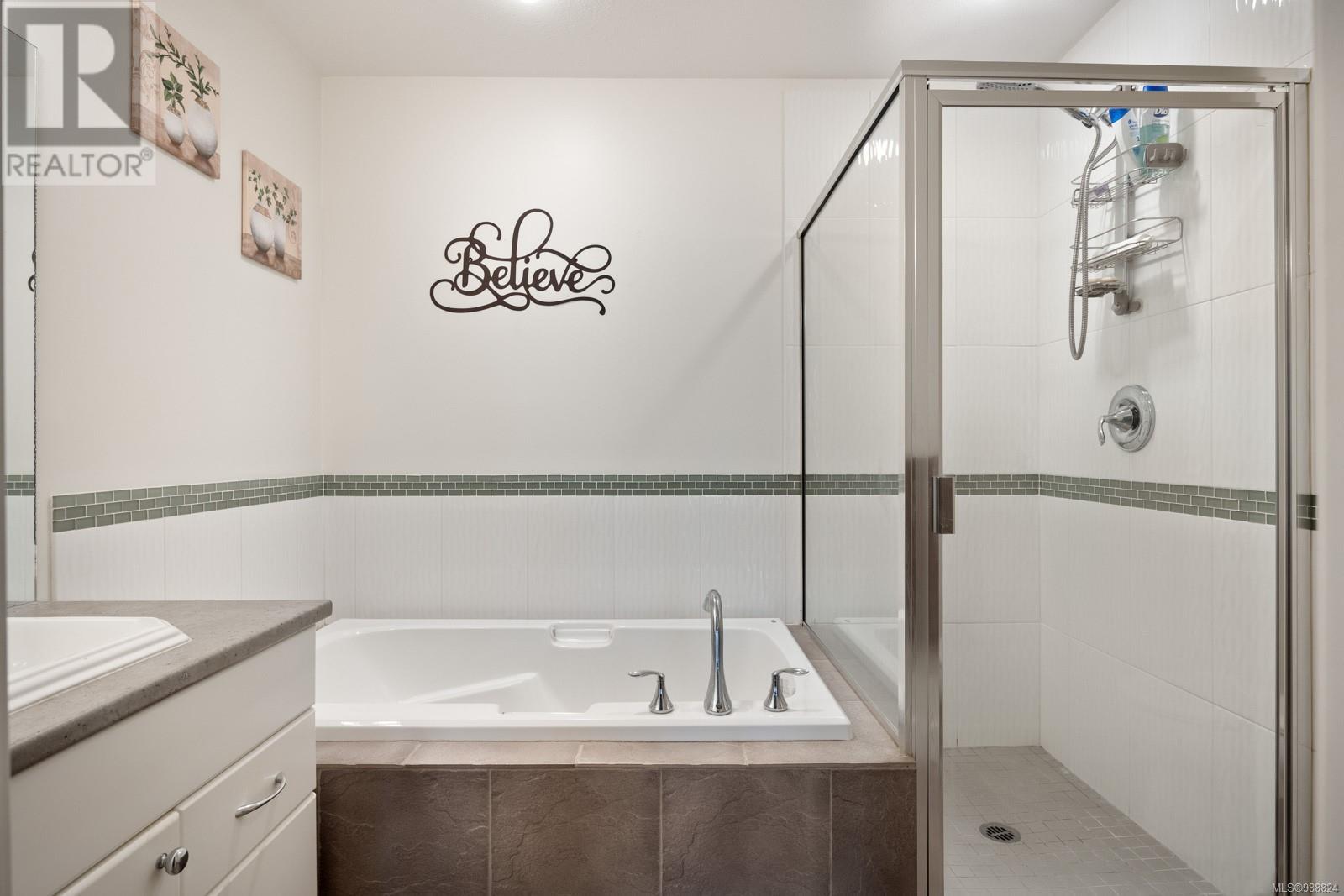2305 44 Anderton Ave Courtenay, British Columbia V9N 2G8
$549,900Maintenance,
$456 Monthly
Maintenance,
$456 MonthlyWelcome to this beautiful 2 bed/2 bath 1,052 sqft condo in the friendly, gated community of Parkside at Riverglen with a private balcony and river views. The primary has double closets and an ensuite featuring a separate shower, soaker tub, and heated tile floors. The kitchen has granite countertops, newer (4yrs) stainless steel appliances, soft-close cabinetry, and a convenient center island, all complemented by engineered hardwood flooring and opening into the main living areas. Enjoy the spacious open-concept with 9-foot ceilings, crown mouldings for an elevated feel, and a spacious laundry room for extra storage. Step out onto your private balcony and take in the riverfront views. This non-smoking building offers secure underground parking, welcomes small pets and rentals, and has a separate storage unit. Parkside at Riverglen is a vibrant community with great neighbours, just a short stroll from the conveniences of downtown Courtenay, its amenities, and the scenic Puntledge River. (id:50419)
Property Details
| MLS® Number | 988824 |
| Property Type | Single Family |
| Neigbourhood | Courtenay City |
| Community Features | Pets Allowed With Restrictions, Family Oriented |
| Features | Central Location, Level Lot, Private Setting, Other |
| Parking Space Total | 7 |
| View Type | River View, View |
| Water Front Type | Waterfront On River |
Building
| Bathroom Total | 2 |
| Bedrooms Total | 2 |
| Constructed Date | 2008 |
| Cooling Type | None |
| Fire Protection | Fire Alarm System, Sprinkler System-fire |
| Fireplace Present | Yes |
| Fireplace Total | 2 |
| Heating Fuel | Electric |
| Heating Type | Baseboard Heaters |
| Size Interior | 1,052 Ft2 |
| Total Finished Area | 1052 Sqft |
| Type | Apartment |
Land
| Acreage | No |
| Zoning Description | R4 |
| Zoning Type | Multi-family |
Rooms
| Level | Type | Length | Width | Dimensions |
|---|---|---|---|---|
| Main Level | Laundry Room | 8'7 x 8'6 | ||
| Main Level | Primary Bedroom | 11'5 x 17'8 | ||
| Main Level | Living Room | 12'10 x 12'6 | ||
| Main Level | Kitchen | 9 ft | Measurements not available x 9 ft | |
| Main Level | Ensuite | 4-Piece | ||
| Main Level | Dining Room | 12'10 x 8'2 | ||
| Main Level | Bedroom | 9'11 x 14'3 | ||
| Main Level | Bathroom | 4-Piece |
https://www.realtor.ca/real-estate/27961803/2305-44-anderton-ave-courtenay-courtenay-city
Contact Us
Contact us for more information

Stephanie Renkema
Personal Real Estate Corporation
www.stephanierenkema.com/
www.facebook.com/stephanierenkema
www.linkedin.com/in/stephanie-renkema-ab28a9192/
www.instagram.com/stephanierenkema.realtor/
860 Cliffe Avenue
Courtenay, British Columbia V9N 2J9
(833) 817-6506
(833) 817-6506
exprealty.ca/

















































