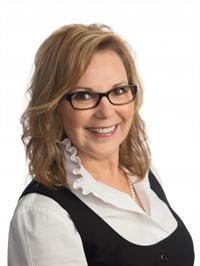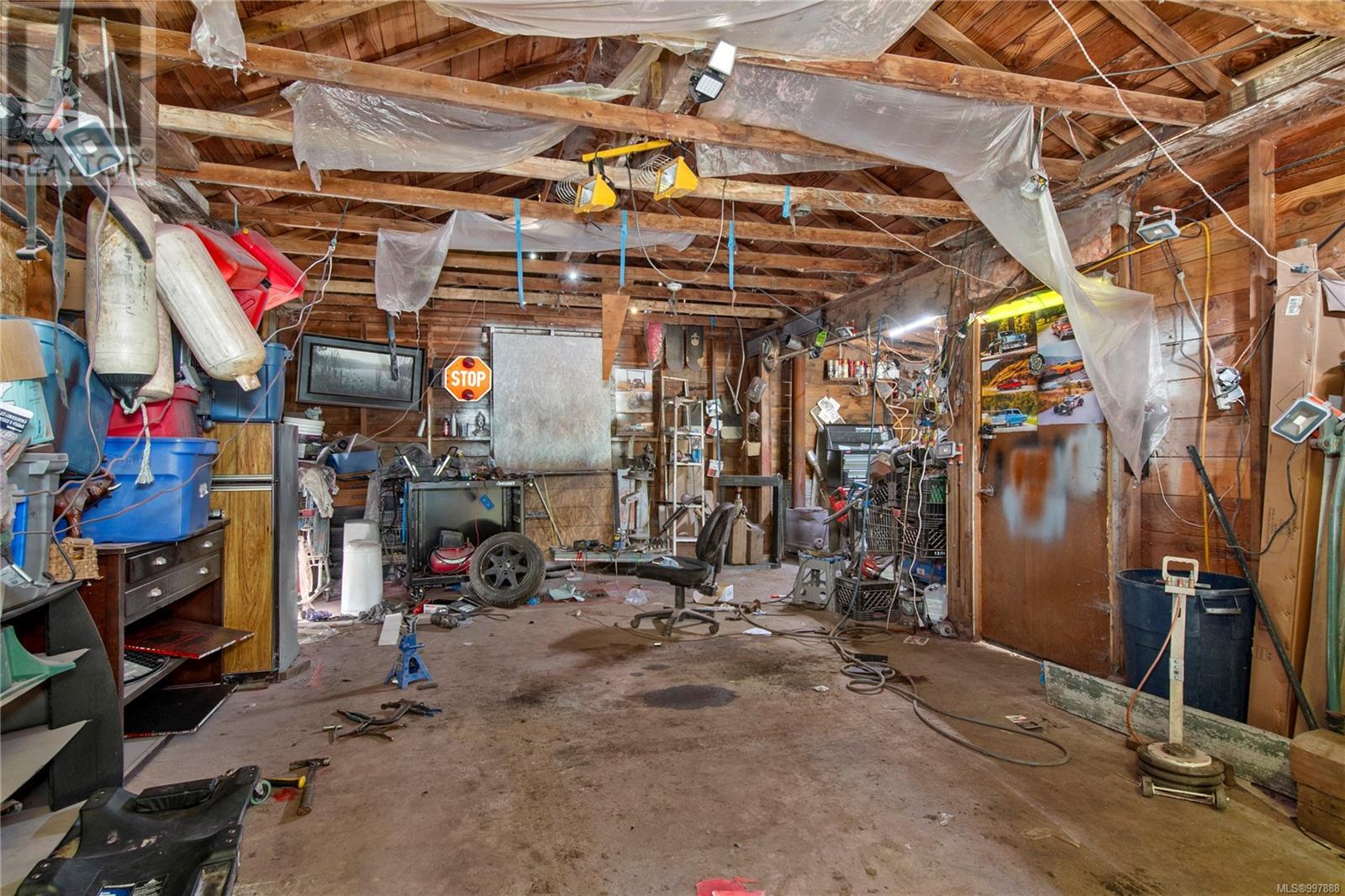2307 Campbell River Rd Campbell River, British Columbia V9W 4N9
$560,000
Beautifully Renovated Home on a Spacious Lot Across from the Campbell River. This recently updated two storey home sits on a generous 0.34 acre lot and offers the perfect blend of comfort, functionality, and outdoor lifestyle. Ideally located right across from the Campbell River and the popular Canyon View walking trails, it’s a nature lover’s dream. Upstairs, you’ll find 2 bedrooms plus a den, a fully updated open concept kitchen and living area, and 2 stylish new bathrooms including a spacious ensuite retreat. The lower level features 2 additional bedrooms, a 3pc bathroom, and a large rec room, offering great potential for an in-law suite or extended family living. Outside, enjoy the benefits of a large backyard and a substantial workshop ideal for hobbies, storage, or extra workspace. Whether you're looking for multi-generational living, room to grow, or easy access to outdoor recreation, this property delivers it all. (id:50419)
Property Details
| MLS® Number | 997888 |
| Property Type | Single Family |
| Neigbourhood | Campbell River West |
| Parking Space Total | 1 |
| Structure | Workshop |
Building
| Bathroom Total | 3 |
| Bedrooms Total | 5 |
| Constructed Date | 1956 |
| Cooling Type | None |
| Heating Fuel | Natural Gas |
| Heating Type | Forced Air |
| Size Interior | 4,000 Ft2 |
| Total Finished Area | 2000 Sqft |
| Type | House |
Parking
| Garage |
Land
| Acreage | No |
| Size Irregular | 15115 |
| Size Total | 15115 Sqft |
| Size Total Text | 15115 Sqft |
| Zoning Description | R-1 |
| Zoning Type | Residential |
Rooms
| Level | Type | Length | Width | Dimensions |
|---|---|---|---|---|
| Lower Level | Bathroom | 7'3 x 3'5 | ||
| Lower Level | Family Room | 21'11 x 14'11 | ||
| Lower Level | Bedroom | 14'4 x 10'6 | ||
| Lower Level | Bedroom | 10'11 x 9'3 | ||
| Lower Level | Laundry Room | 10'1 x 7'2 | ||
| Lower Level | Storage | 10'9 x 9'4 | ||
| Main Level | Workshop | 27'8 x 23'4 | ||
| Main Level | Ensuite | 10'8 x 5'3 | ||
| Main Level | Bedroom | 11'4 x 10'6 | ||
| Main Level | Bedroom | 11'6 x 8'8 | ||
| Main Level | Bathroom | 8'2 x 7'10 | ||
| Main Level | Primary Bedroom | 11'6 x 8'8 | ||
| Main Level | Living Room | 15'4 x 11'6 | ||
| Main Level | Kitchen | 19'3 x 11'6 |
Contact Us
Contact us for more information

Marion Krug
www.marionkrug.ca/
950 Island Highway
Campbell River, British Columbia V9W 2C3
(250) 286-1187
(800) 379-7355
(250) 286-6144
www.checkrealty.ca/
www.facebook.com/remaxcheckrealty
www.instagram.com/remaxcheckrealty/













































