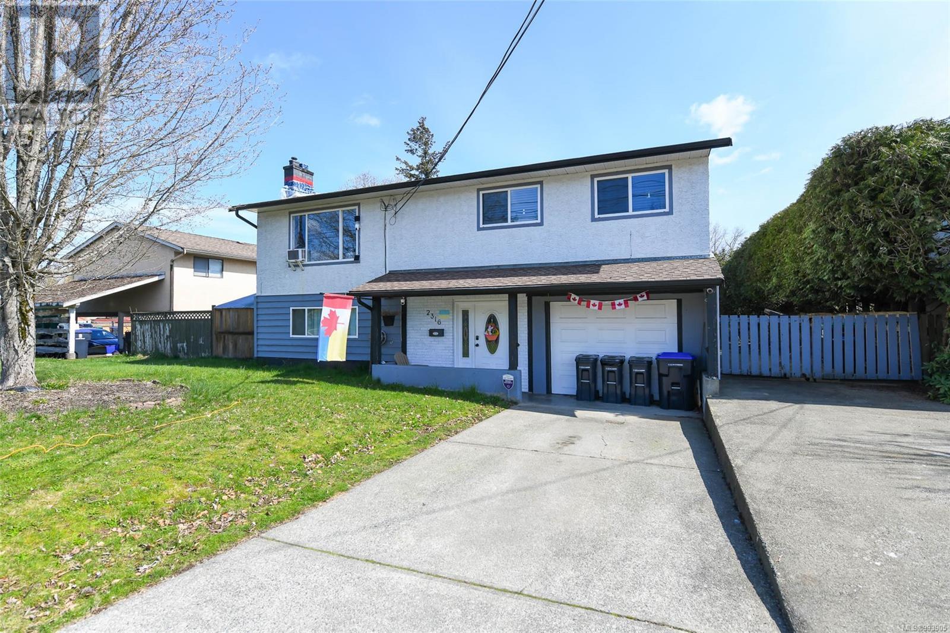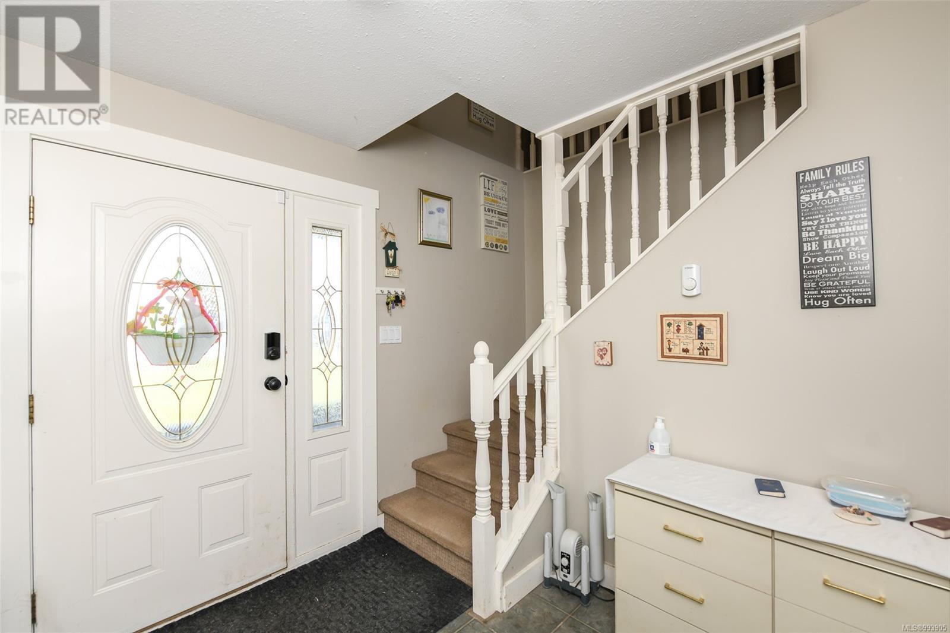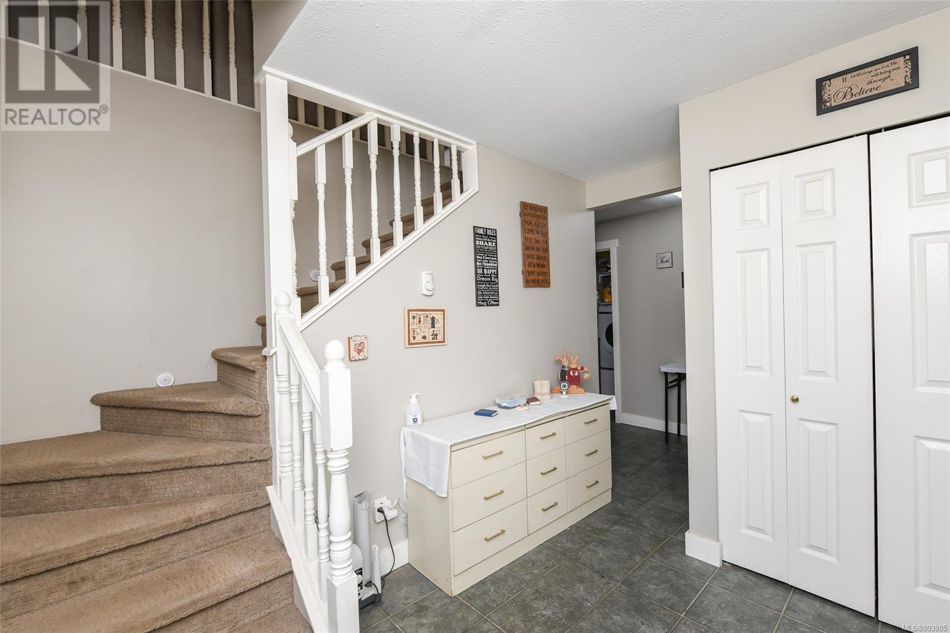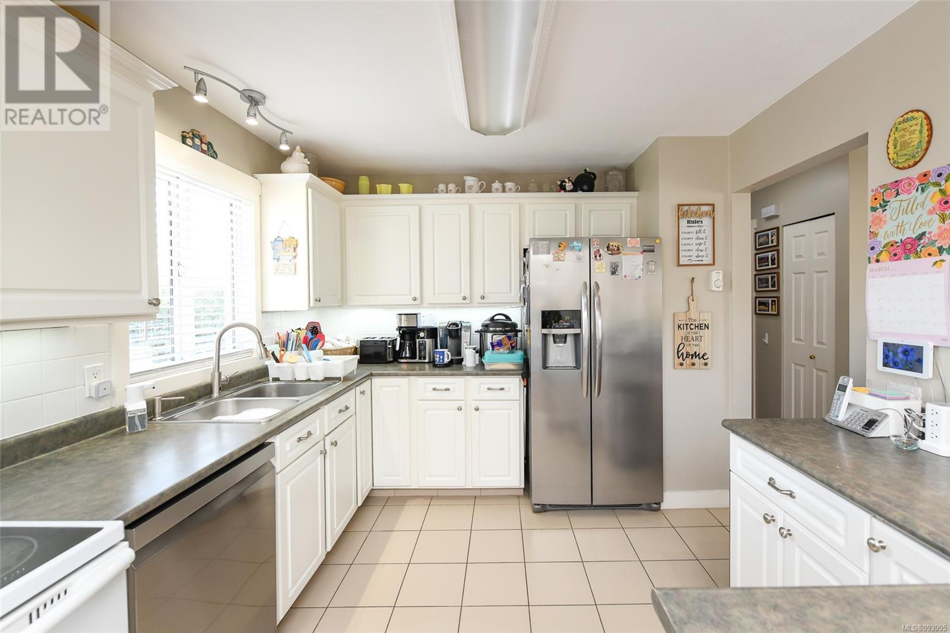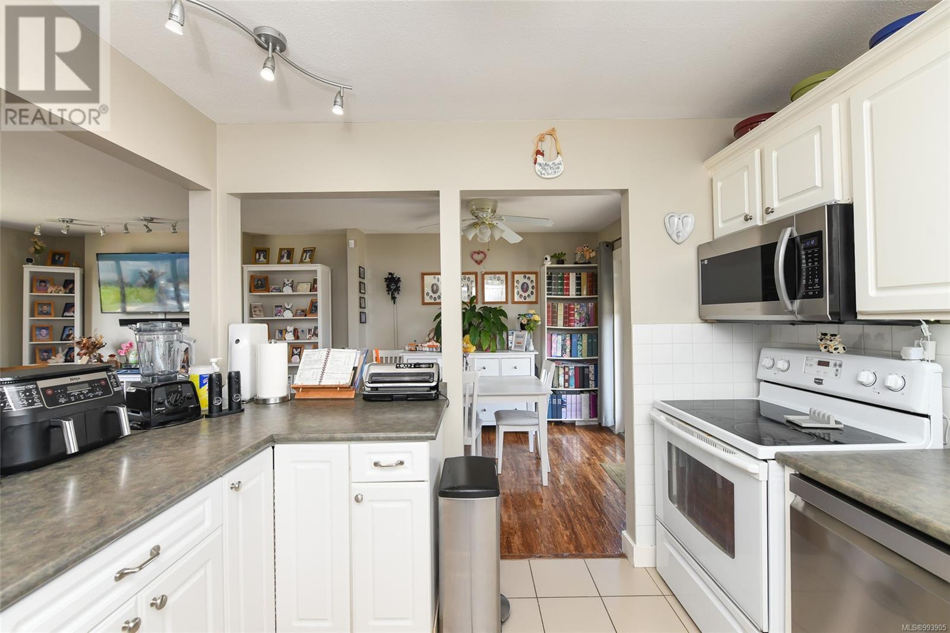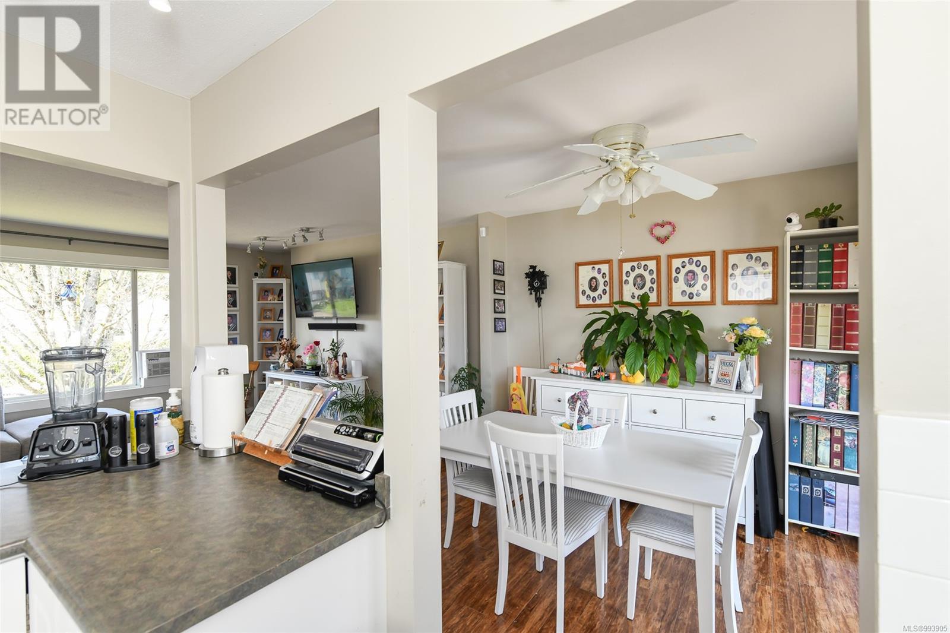2316 Grant Ave Courtenay, British Columbia V9N 7M3
$665,000
Get into the market with this well-laid-out, 4 bed/2 bath home, featuring a family-friendly floor plan designed for comfort and convenience. The open-concept kitchen, dining, and living area is perfect for entertaining, with a spacious kitchen offering ample cabinetry and counter space. The dining room flows seamlessly onto a large deck overlooking the fully fenced backyard—an ideal space for kids, pets and summertime BBQs. The main level has updated laminate flooring and trim—a stylish and durable choice for busy households with children and pets. Downstairs, you’ll find a cozy family room, a fourth bedroom, and a 3-piece bath, offering a great space for teens or alternatively, easy suite potential for rental income or extended family living. Additional highlights include a single-car garage with additional storage and plenty of parking for vehicles, boats, or RV’s. Situated on a quiet street in central Courtenay, this home is within walking distance to shopping, parks, and all amenities. This is the ideal package for both first time home buyers and investors alike! (id:50419)
Property Details
| MLS® Number | 993905 |
| Property Type | Single Family |
| Neigbourhood | Courtenay City |
| Parking Space Total | 4 |
Building
| Bathroom Total | 2 |
| Bedrooms Total | 4 |
| Constructed Date | 1981 |
| Cooling Type | None |
| Heating Fuel | Electric |
| Heating Type | Baseboard Heaters |
| Size Interior | 1,632 Ft2 |
| Total Finished Area | 1632 Sqft |
| Type | House |
Land
| Acreage | No |
| Size Irregular | 6534 |
| Size Total | 6534 Sqft |
| Size Total Text | 6534 Sqft |
| Zoning Description | R-ssmuh |
| Zoning Type | Residential |
Rooms
| Level | Type | Length | Width | Dimensions |
|---|---|---|---|---|
| Lower Level | Bathroom | 3-Piece | ||
| Lower Level | Laundry Room | 5'11 x 6'11 | ||
| Lower Level | Family Room | 15'6 x 11'5 | ||
| Lower Level | Bedroom | 11'7 x 11'4 | ||
| Lower Level | Entrance | 6'3 x 8'7 | ||
| Main Level | Bathroom | 4-Piece | ||
| Main Level | Bedroom | 9'0 x 8'4 | ||
| Main Level | Primary Bedroom | 8'2 x 9'7 | ||
| Main Level | Primary Bedroom | 12'11 x 9'11 | ||
| Main Level | Kitchen | 10'11 x 9'11 | ||
| Main Level | Dining Room | 9'1 x 10'4 | ||
| Main Level | Living Room | 15'7 x 12'11 |
https://www.realtor.ca/real-estate/28131851/2316-grant-ave-courtenay-courtenay-city
Contact Us
Contact us for more information

Tracy Fogtmann
Personal Real Estate Corporation
www.tracyfogtmann.ca/
tracyfogtmann.ca/facebook.com/tracyfogtmannrealestateteam
tracyfogtmann.ca/instagram.com/tracyfogtmannrealestateteam/
282 Anderton Road
Comox, British Columbia V9M 1Y2
(250) 339-2021
(888) 829-7205
(250) 339-5529
www.oceanpacificrealty.com/
Quinn Fogtmann
282 Anderton Road
Comox, British Columbia V9M 1Y2
(250) 339-2021
(888) 829-7205
(250) 339-5529
www.oceanpacificrealty.com/

