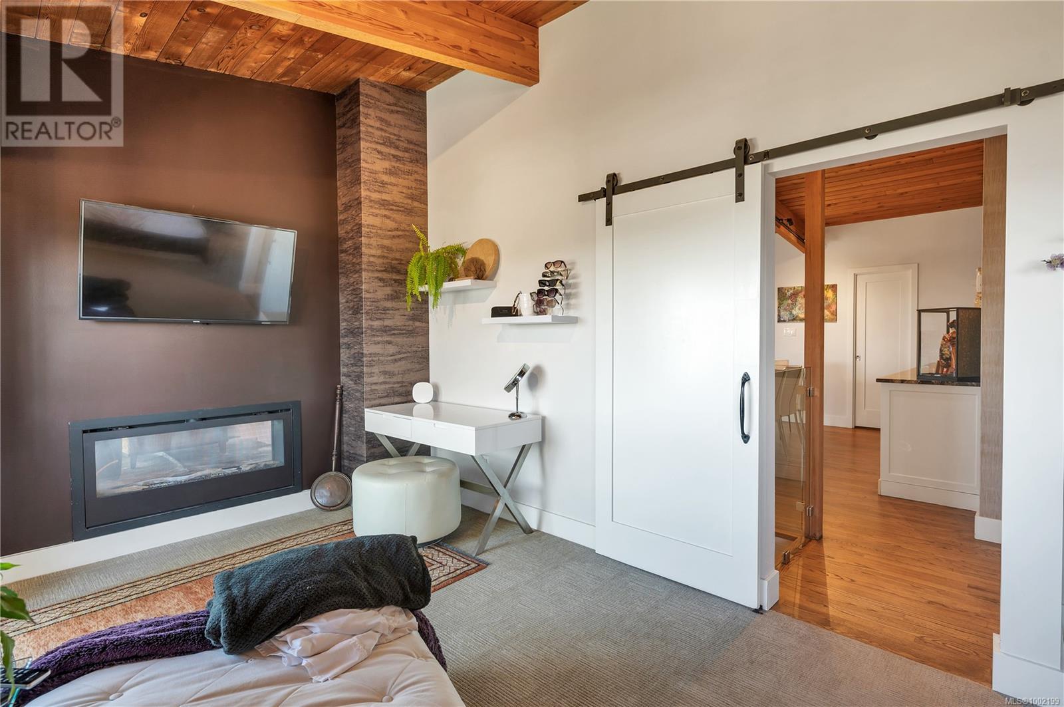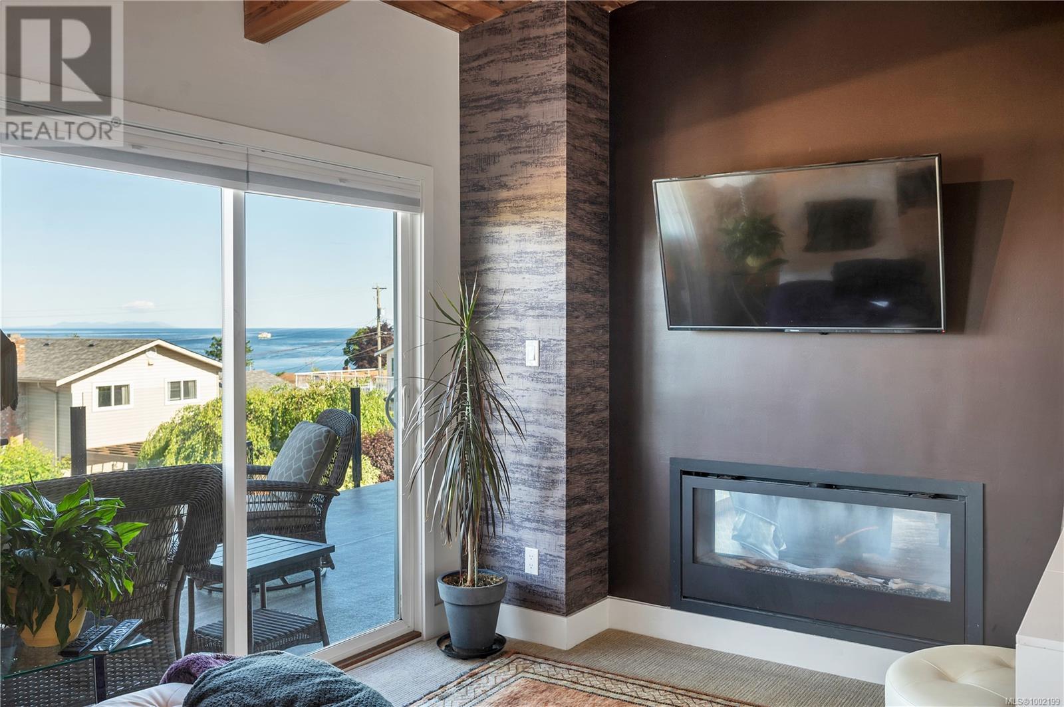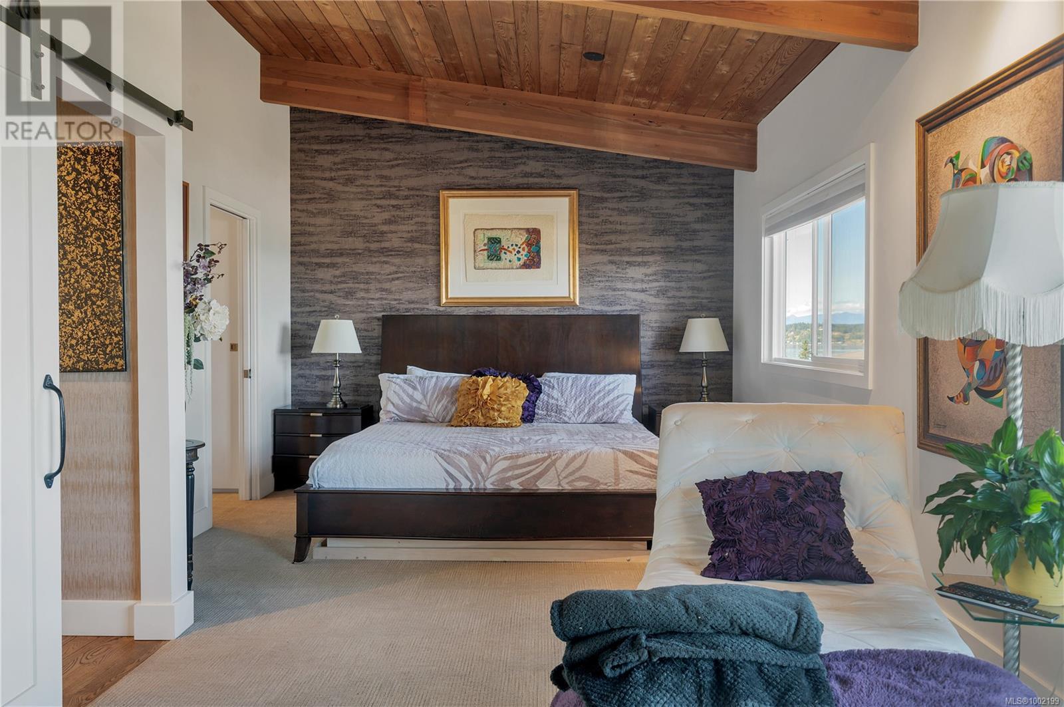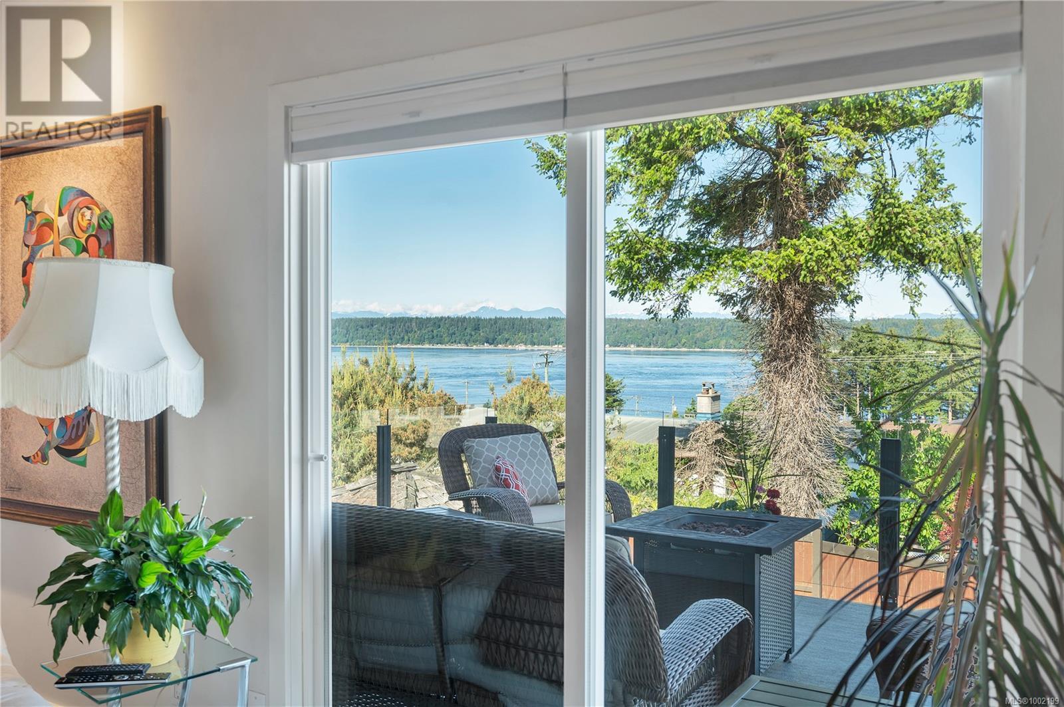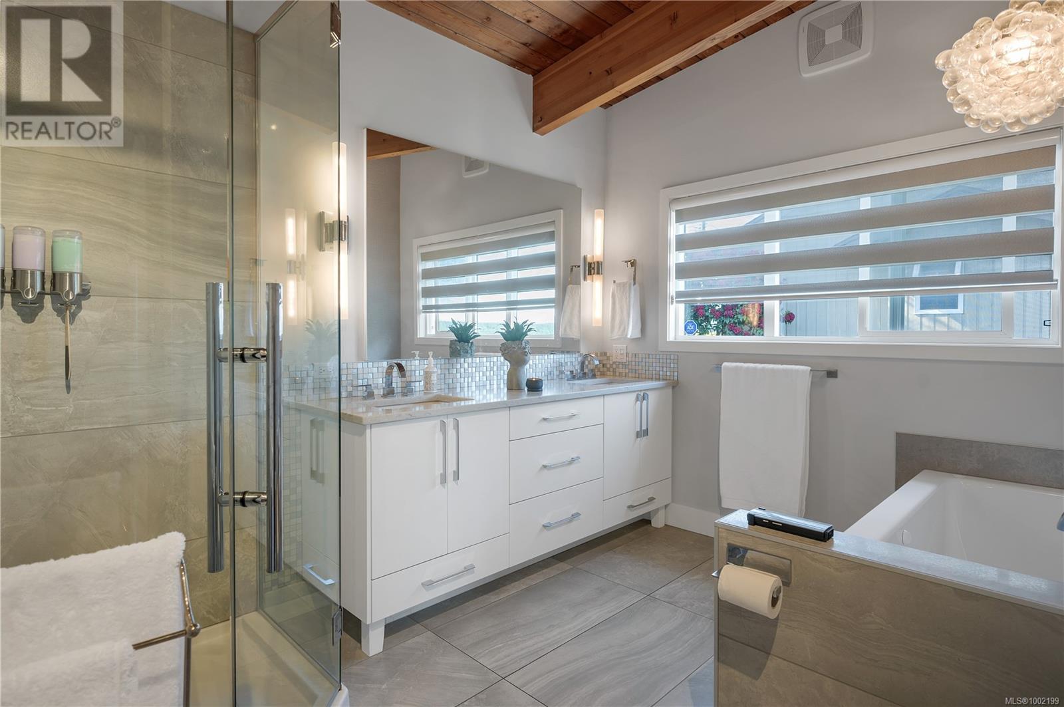235 Thulin St S Campbell River, British Columbia V9W 2J9
$1,400,000
Prepare to be amazed by this stunning home with panoramic unobstructed views of the Strait and Quadra Island, framed perfectly through wall-to-wall windows. This architectural gem is a main-level entry that lives like a rancher, with the primary bedroom on the main and additional bedrooms plus a wine closet below. Soaring 3.5-inch thick Douglas Fir ceilings and rich oak flooring create a warm West Coast feel, while the double-sided gas fireplace adds elegance and comfort to both the living area and primary suite. The spa-inspired bathrooms feature heated floors and Japanese Toto washletts-toilets for ultimate luxury. A chef's dream kitchen awaits with high-end finishes, built-in cabinetry, and room to entertain. Outside, enjoy new decks, a beautifully landscaped yard with a sprinkler system, and a large double garage. With a newer heat pump and thoughtful details throughout, this home is as functional as it is breathtaking. A rare find that offers luxury, comfort, and natural beauty. (id:50419)
Open House
This property has open houses!
11:00 am
Ends at:12:30 pm
Property Details
| MLS® Number | 1002199 |
| Property Type | Single Family |
| Neigbourhood | Campbell River Central |
| Features | Curb & Gutter, Private Setting, Other, Marine Oriented |
| Parking Space Total | 4 |
| View Type | Mountain View, Ocean View |
Building
| Bathroom Total | 2 |
| Bedrooms Total | 4 |
| Constructed Date | 1970 |
| Cooling Type | See Remarks |
| Fireplace Present | Yes |
| Fireplace Total | 1 |
| Heating Type | Forced Air, Heat Pump |
| Size Interior | 2,513 Ft2 |
| Total Finished Area | 2513 Sqft |
| Type | House |
Land
| Access Type | Road Access |
| Acreage | No |
| Size Irregular | 10019 |
| Size Total | 10019 Sqft |
| Size Total Text | 10019 Sqft |
| Zoning Description | R1 |
| Zoning Type | Residential |
Rooms
| Level | Type | Length | Width | Dimensions |
|---|---|---|---|---|
| Lower Level | Bathroom | 3-Piece | ||
| Lower Level | Other | 17 ft | Measurements not available x 17 ft | |
| Lower Level | Den | 10'2 x 11'5 | ||
| Lower Level | Laundry Room | 10'2 x 8'4 | ||
| Lower Level | Bedroom | 9'8 x 9'5 | ||
| Lower Level | Bedroom | 9'8 x 12'2 | ||
| Lower Level | Bedroom | 13'2 x 17'3 | ||
| Main Level | Bathroom | 5-Piece | ||
| Main Level | Living Room | 21'1 x 13'5 | ||
| Main Level | Kitchen | 18'11 x 14'6 | ||
| Main Level | Dining Room | 14'4 x 18'3 | ||
| Main Level | Primary Bedroom | 12 ft | Measurements not available x 12 ft |
https://www.realtor.ca/real-estate/28478666/235-thulin-st-s-campbell-river-campbell-river-central
Contact Us
Contact us for more information

Melanie Erickson
950 Island Highway
Campbell River, British Columbia V9W 2C3
(250) 286-1187
(250) 286-6144
www.checkrealty.ca/
www.facebook.com/remaxcheckrealty
linkedin.com/company/remaxcheckrealty
x.com/checkrealtycr
www.instagram.com/remaxcheckrealty/






























