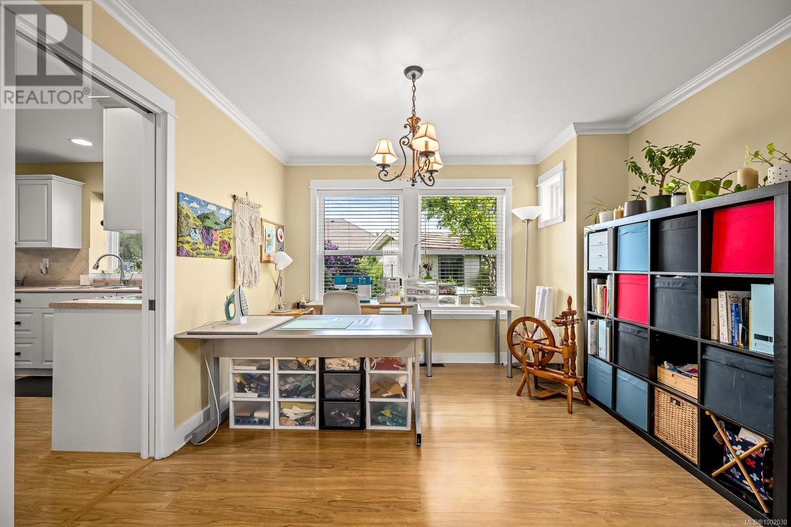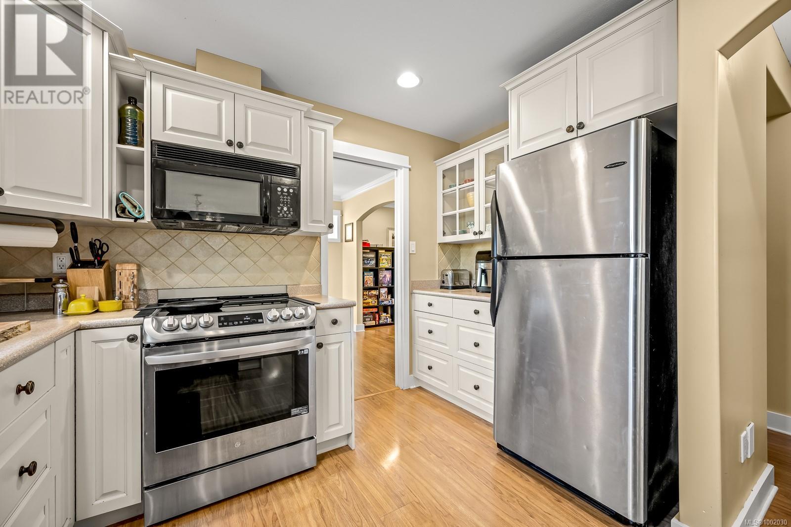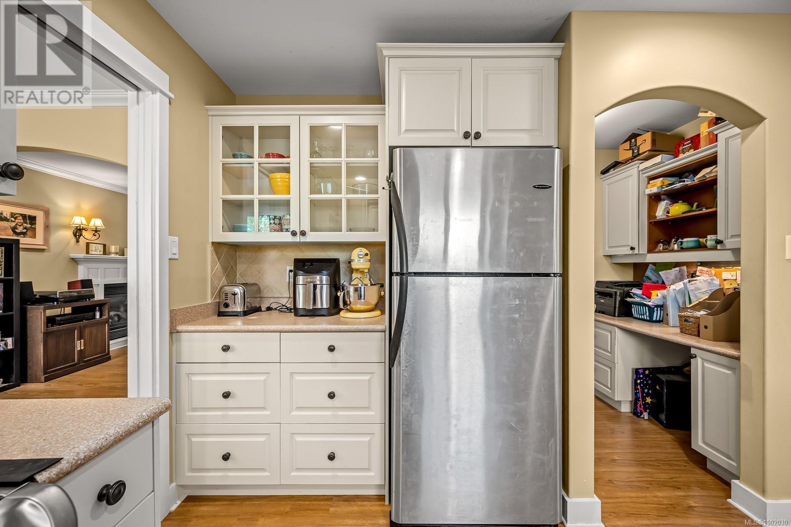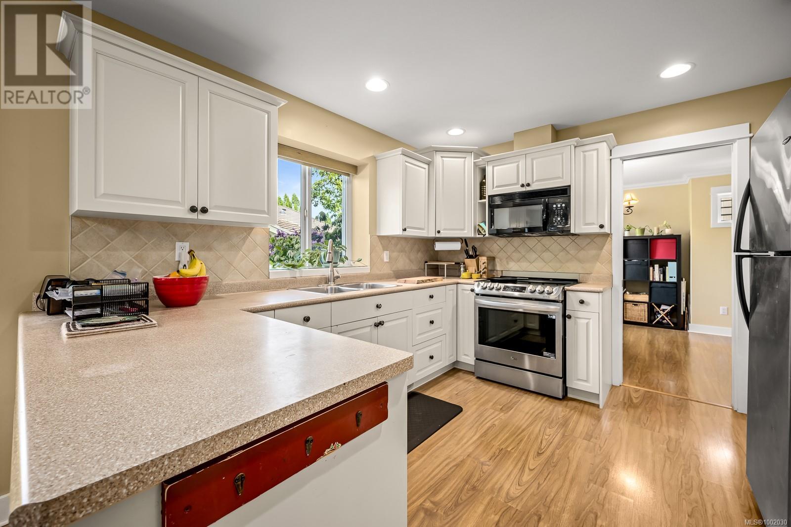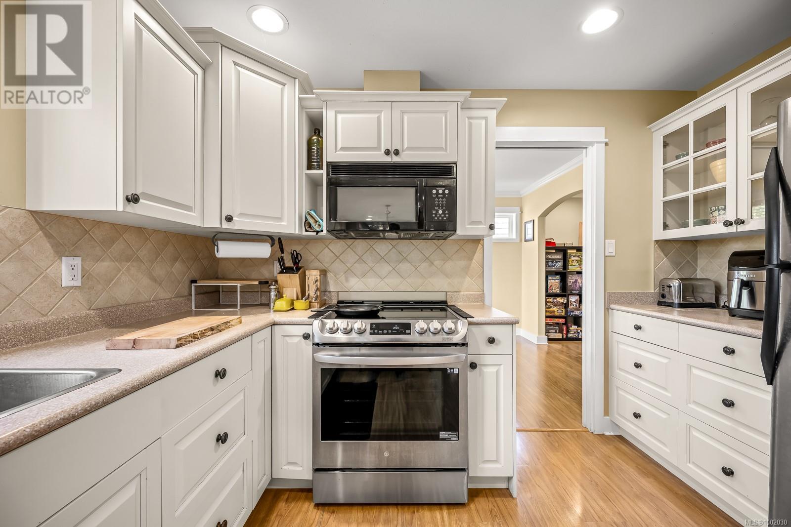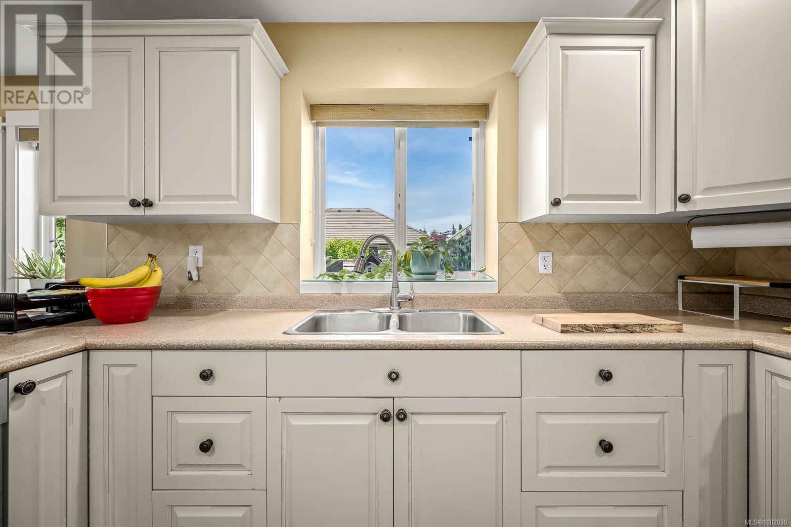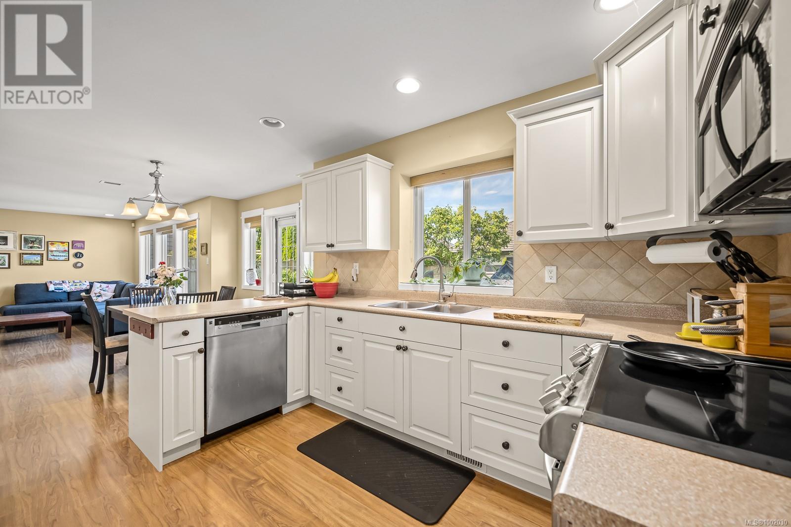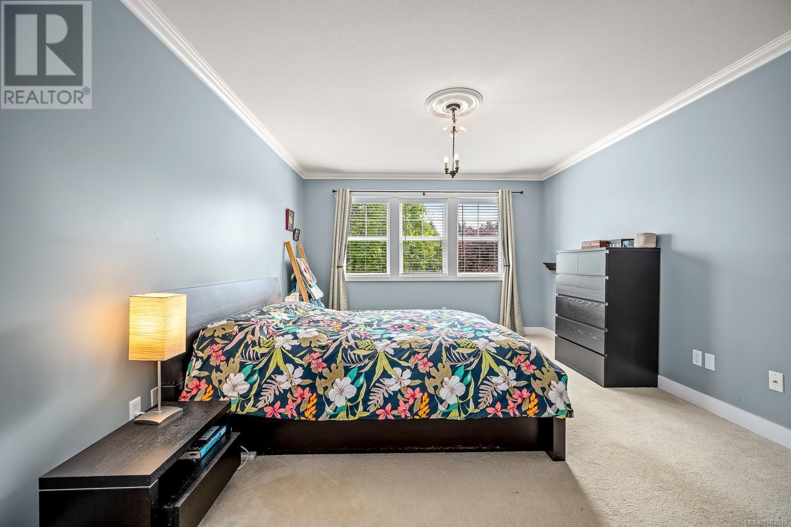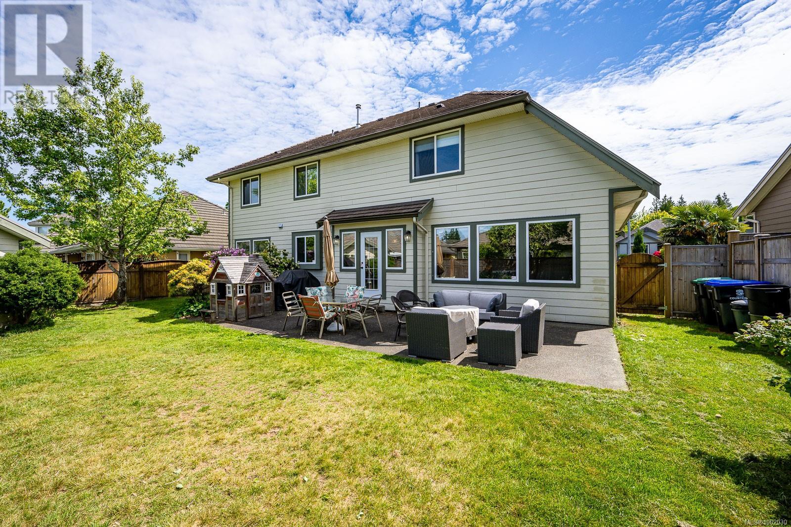2364 Idiens Way Courtenay, British Columbia V9H 9H5
$1,039,000
Welcome to 2364 Idiens Way – a warm and welcoming family home tucked into one of Courtenay’s most sought-after neighbourhoods in the Crown Isle area. This beautifully maintained 4-bedroom, 3-bathroom home offers over 2,400 sqft of thoughtfully designed living space, ideal for growing families or those who love to entertain. Step inside to a bright and functional main floor layout featuring a custom kitchen with pantry and a charming breakfast nook that overlooks the backyard—perfect for morning coffee or keeping an eye on the kids at play. The cozy living room is anchored by a natural gas fireplace, while the separate family room offers even more space for relaxation, game nights, or hosting guests. Upstairs, all four bedrooms are generously sized, including the spacious primary suite with a walk-in closet and a private ensuite. A large bonus room offers incredible versatility—ideal as a playroom, media room, guest space, or home office. Thoughtful touches like a built-in window bench, and a whimsical child-sized door to one of the bedrooms add character and charm. This home has been meticulously cared for, with recent updates that provide peace of mind and year-round comfort. A brand-new variable speed heat pump and backup heating system were installed in September 2023, ensuring energy efficiency and perfect indoor climate control. The west and north perimeter fencing was replaced in January 2023, the roof was professionally cleaned of moss in May 2022, and tree maintenance was completed in Fall 2024. The fully fenced backyard is ready for summer fun, featuring a sunny patio and a matching garden shed for additional storage. Located just a 12-minute walk to Valley View Elementary and 17 minutes to Mark Isfeld Secondary, this home is close to parks, golf, shopping, and all the amenities East Courtenay has to offer. Don't miss the opportunity to make this exceptional property your forever home! (id:50419)
Property Details
| MLS® Number | 1002030 |
| Property Type | Single Family |
| Neigbourhood | Crown Isle |
| Features | Central Location, Southern Exposure, Other |
| Parking Space Total | 4 |
| Plan | Vip76772 |
| Structure | Shed |
Building
| Bathroom Total | 3 |
| Bedrooms Total | 4 |
| Constructed Date | 2004 |
| Cooling Type | Central Air Conditioning |
| Fireplace Present | Yes |
| Fireplace Total | 1 |
| Heating Fuel | Electric |
| Heating Type | Forced Air, Heat Pump |
| Size Interior | 2,419 Ft2 |
| Total Finished Area | 2419 Sqft |
| Type | House |
Land
| Access Type | Road Access |
| Acreage | No |
| Size Irregular | 6534 |
| Size Total | 6534 Sqft |
| Size Total Text | 6534 Sqft |
| Zoning Description | Cd-1b |
| Zoning Type | Residential |
Rooms
| Level | Type | Length | Width | Dimensions |
|---|---|---|---|---|
| Second Level | Bonus Room | 10'11 x 10'11 | ||
| Second Level | Bedroom | 9 ft | 9 ft x Measurements not available | |
| Second Level | Bedroom | 12'8 x 10'3 | ||
| Second Level | Bedroom | 15'5 x 10'6 | ||
| Second Level | Bathroom | 9'5 x 4'1 | ||
| Second Level | Ensuite | 7 ft | Measurements not available x 7 ft | |
| Second Level | Primary Bedroom | 16'10 x 11'11 | ||
| Main Level | Porch | 25'5 x 6'3 | ||
| Main Level | Family Room | 15 ft | 15 ft x Measurements not available | |
| Main Level | Dining Nook | 9 ft | Measurements not available x 9 ft | |
| Main Level | Pantry | 8'1 x 5'5 | ||
| Main Level | Kitchen | 11'8 x 11'2 | ||
| Main Level | Dining Room | 11'5 x 11'2 | ||
| Main Level | Living Room | 15'11 x 11'11 | ||
| Main Level | Bathroom | 4'11 x 4'11 | ||
| Main Level | Entrance | 8'2 x 7'10 |
https://www.realtor.ca/real-estate/28403638/2364-idiens-way-courtenay-crown-isle
Contact Us
Contact us for more information

Heather Mossauer
2230a Cliffe Ave.
Courtenay, British Columbia V9N 2L4
(250) 334-9900
(877) 216-5171
(250) 334-9955
www.oceanpacificrealty.com/













