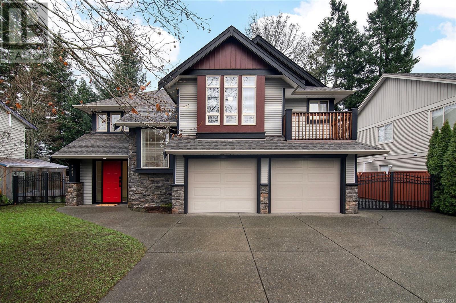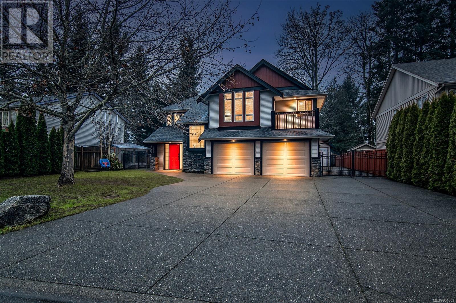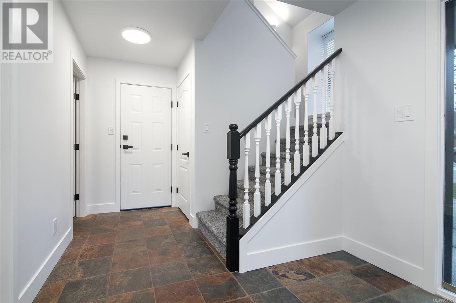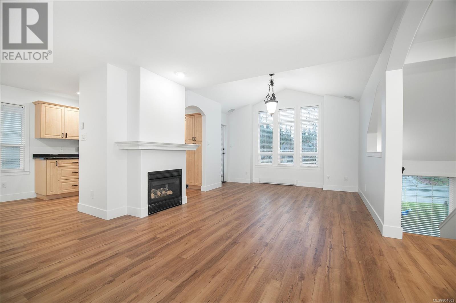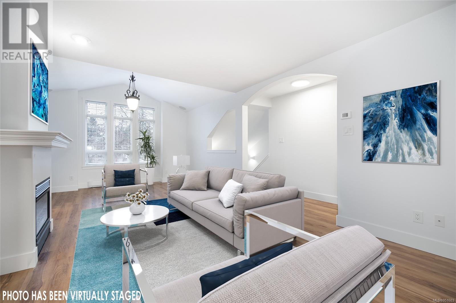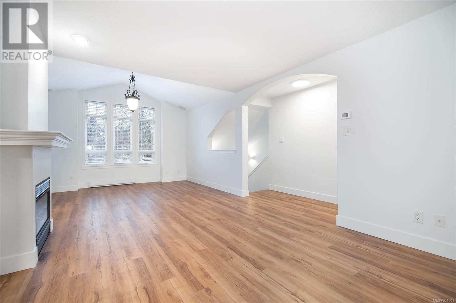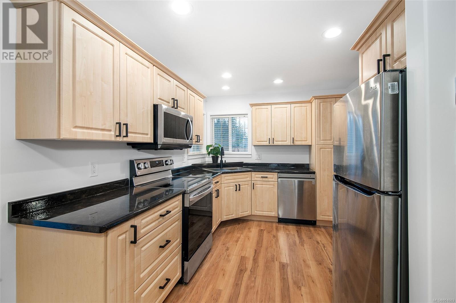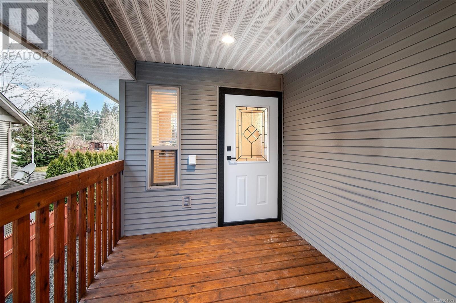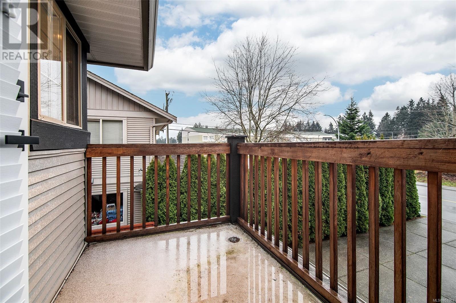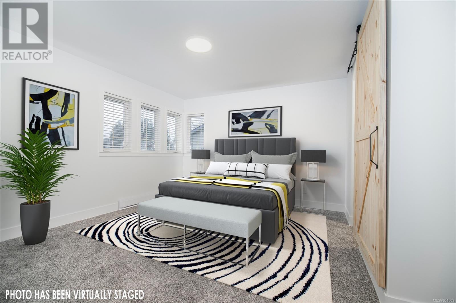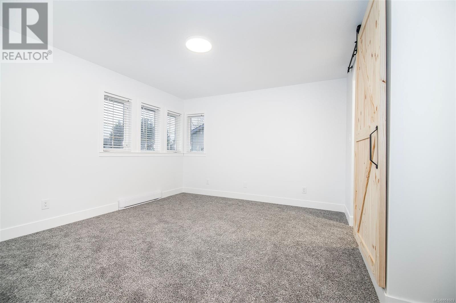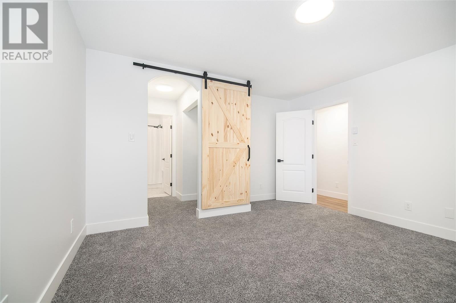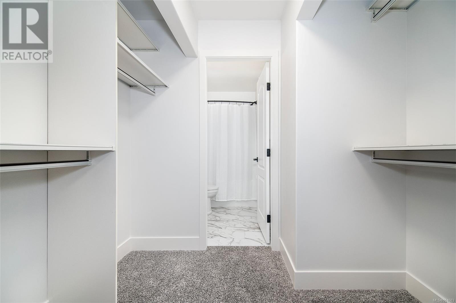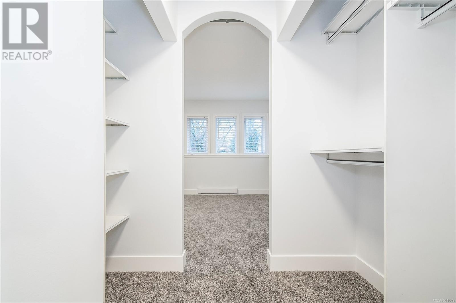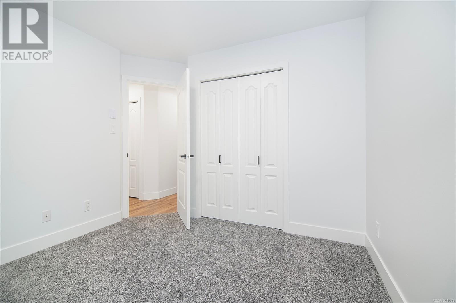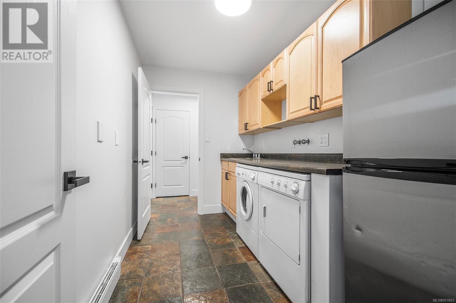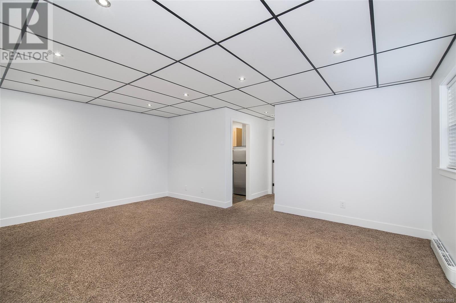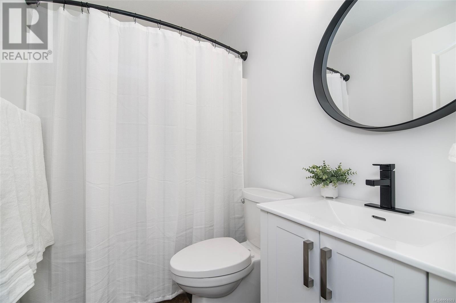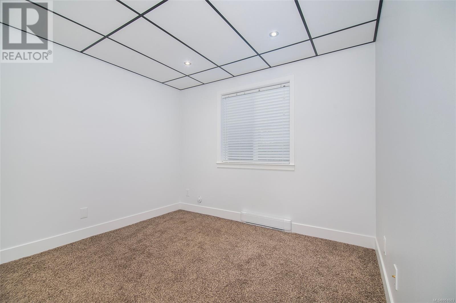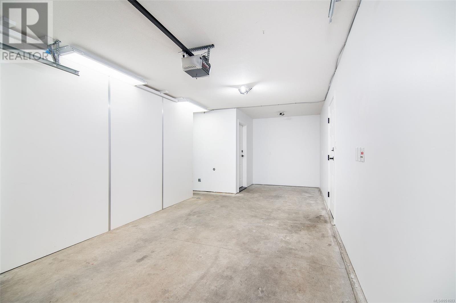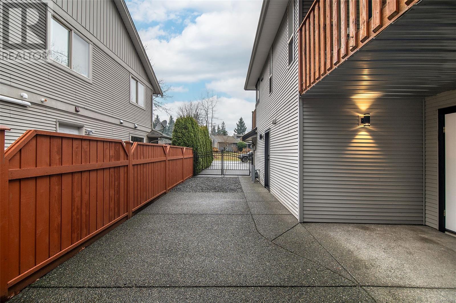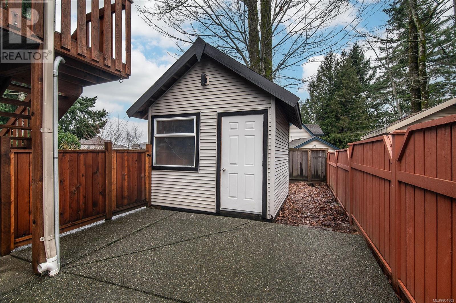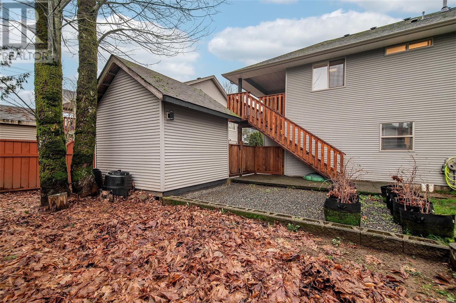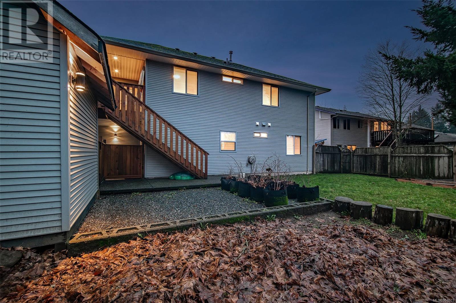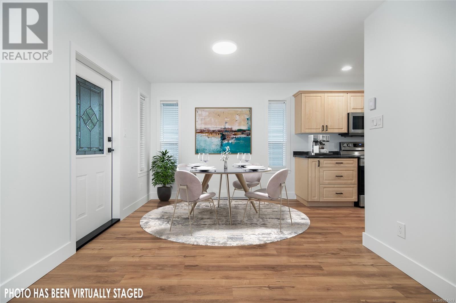2387 Walbran Dr Courtenay, British Columbia V9N 9W9
$998,500
Your search for the ultimate family home is over! This recently renovated home crafted by the reputable Brycyn Homes, emanates a fresh and modern ambiance. Featuring 5 bedrooms, 3 full baths, and potential for a suite. Enjoy new floors, vanities and modern, high-end black finishings by Weiser & Moen, including Moen magnetic shower heads/curtain rods. Also included, never before used performance toilets and unlimited hot water from the tankless water on-demand system. Meticulously painted, the walls are restored to a like-new condition, offering a blank canvas for your creative flair. The floor plan accommodates a one or two bedroom suite with a separate entry - a drop ceiling is already in place for sound reduction. Outdoors, a covered deck, custom planter boxes, and fruit trees create a delightful setting for year-round entertainment. The property also features a detached 100 amp service workshop, reminence of a kids' bike pump track, and a gravel/sand pit. The front yard boasts a semi-established micro clover lawn, requiring minimal water and maintenance. $500 worth of extra micro clover seed is included for spring planting. Ample parking space for RVs, boats, or toys is available with a 6-car driveway and extra 2-car parking. Enjoy the family-friendly locale within walking distance to Queneesh Elementary, Milano Coffee, and 24hr Fitness. Nearby amenities include the hospital, aquatic center, North Island College, trails for walking and biking, and Costco/Thrifty Foods. The home is complemented by the original maintenance binder and a separate binder containing manuals and extras from recent additions. This residence truly has it all—come see and fall in love. Act promptly as quality renovated family homes in prime locations are a rare find. (id:50419)
Property Details
| MLS® Number | 951603 |
| Property Type | Single Family |
| Neigbourhood | Courtenay City |
| Features | Central Location, Other |
| Parking Space Total | 8 |
| Plan | Vip73998 |
Building
| Bathroom Total | 3 |
| Bedrooms Total | 5 |
| Constructed Date | 2005 |
| Cooling Type | None |
| Fireplace Present | Yes |
| Fireplace Total | 1 |
| Heating Fuel | Electric |
| Heating Type | Baseboard Heaters |
| Size Interior | 2048 Sqft |
| Total Finished Area | 2048 Sqft |
| Type | House |
Land
| Access Type | Road Access |
| Acreage | No |
| Size Irregular | 6534 |
| Size Total | 6534 Sqft |
| Size Total Text | 6534 Sqft |
| Zoning Description | R-1b |
| Zoning Type | Residential |
Rooms
| Level | Type | Length | Width | Dimensions |
|---|---|---|---|---|
| Second Level | Kitchen | 8'1 x 11'0 | ||
| Second Level | Dining Room | 8'10 x 9'2 | ||
| Second Level | Living Room | 13'11 x 25'8 | ||
| Second Level | Bedroom | 10'3 x 12'5 | ||
| Second Level | Bathroom | 4'9 x 9'0 | ||
| Second Level | Bedroom | 10'2 x 11'6 | ||
| Second Level | Ensuite | 5'0 x 8'0 | ||
| Second Level | Primary Bedroom | 13'2 x 13'10 | ||
| Main Level | Family Room | 20'8 x 18'0 | ||
| Main Level | Bathroom | 4'5 x 7'6 | ||
| Main Level | Bedroom | 10'2 x 11'2 | ||
| Main Level | Laundry Room | 65 ft | 65 ft x Measurements not available | |
| Main Level | Bedroom | 10'2 x 8'9 | ||
| Main Level | Entrance | 15'3 x 9'1 |
https://www.realtor.ca/real-estate/26447577/2387-walbran-dr-courtenay-courtenay-city
Interested?
Contact us for more information

Erik Clevering
Personal Real Estate Corporation
https//cleversavagegroup.com/
https://www.facebook.com/cleversavagegroup
https://www.linkedin.com/in/erikclevering/
https://www.instagram.com/the_cleversavagegroup/
324 5th St.
Courtenay, British Columbia V9N 1K1
(250) 871-1377
www.islandluxuryhomes.ca/
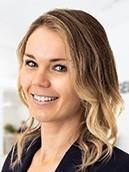
Kelsey Savage
Personal Real Estate Corporation
www.cleversavagegroup.com/
https://www.facebook.com/cleversavagegroup
https://www.instagram.com/the_cleversavagegroup/
324 5th St.
Courtenay, British Columbia V9N 1K1
(250) 871-1377
www.islandluxuryhomes.ca/
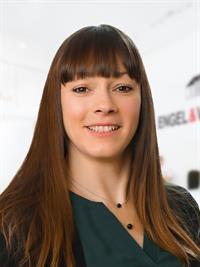
Cathy Evans
https//cleversavagegroup.com/
https://www.facebook.com/cleversavagegroup
https://www.instagram.com/the_cleversavagegroup/
324 5th St.
Courtenay, British Columbia V9N 1K1
(250) 871-1377
www.islandluxuryhomes.ca/


