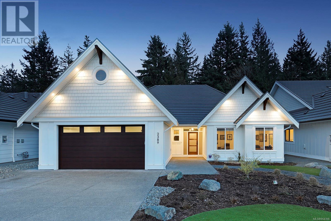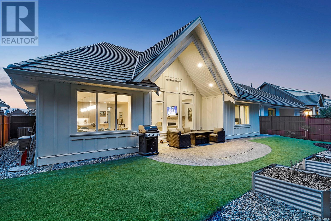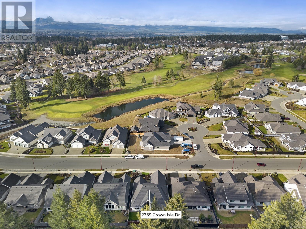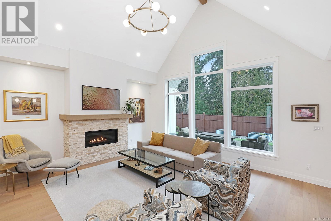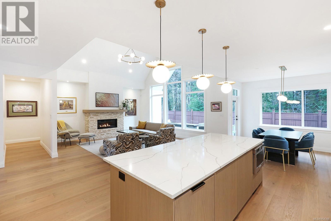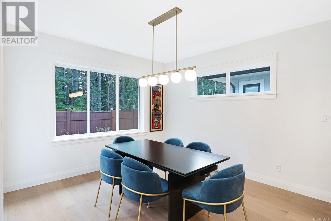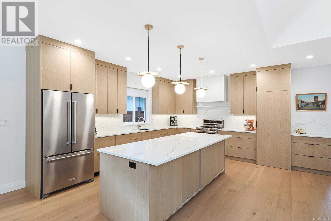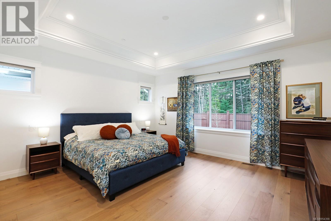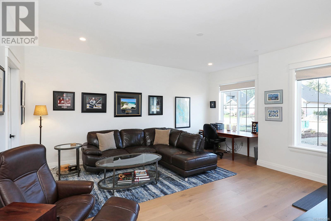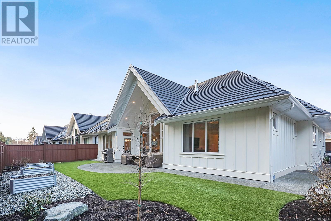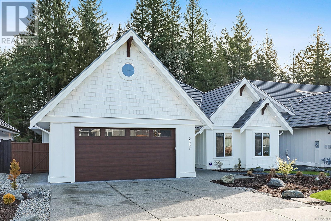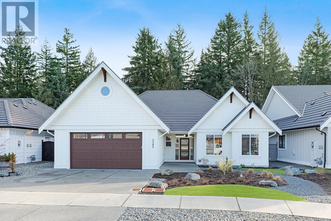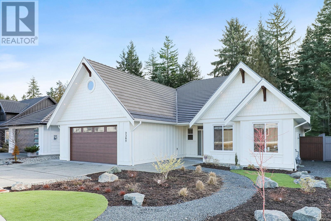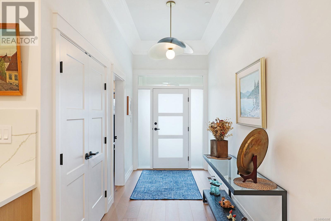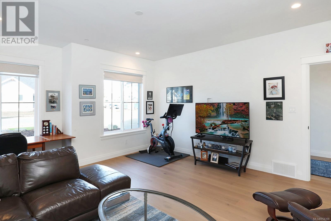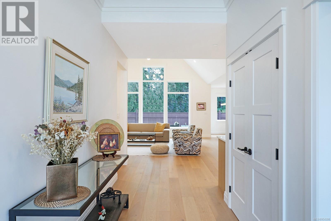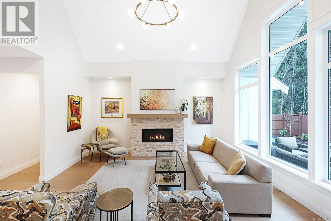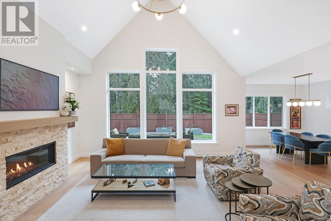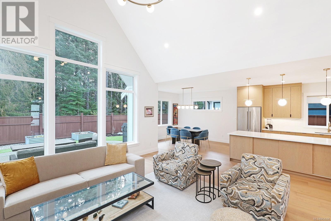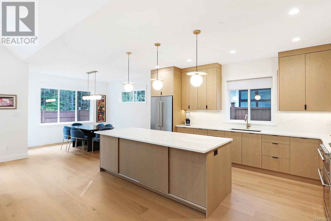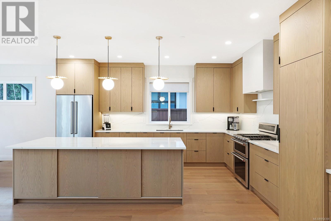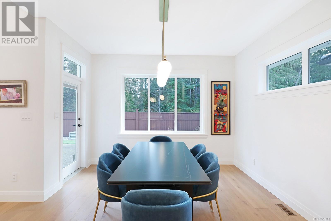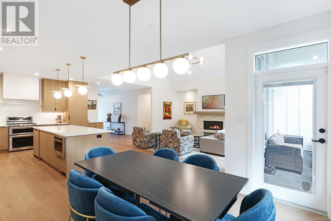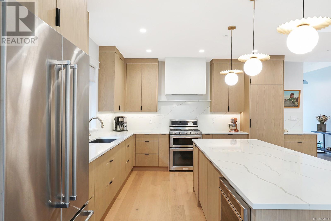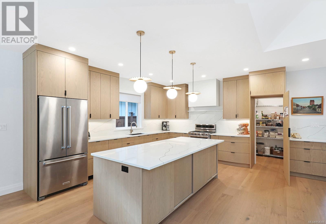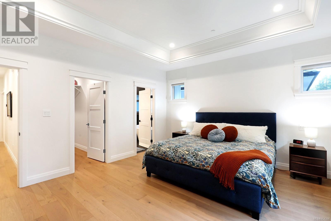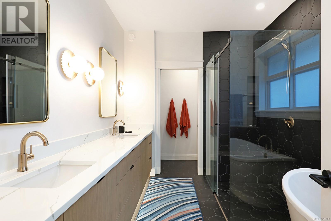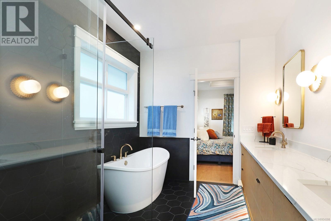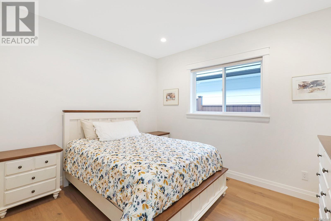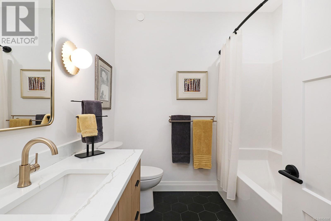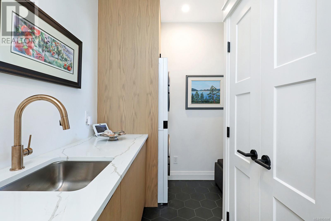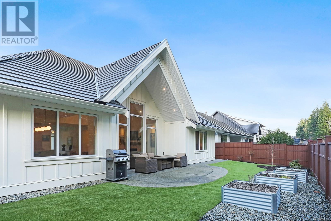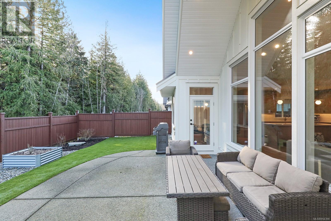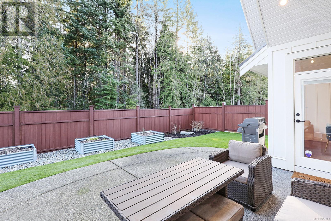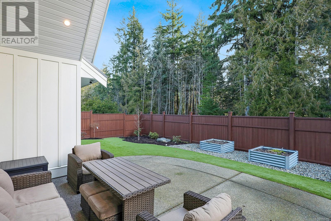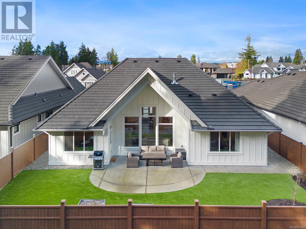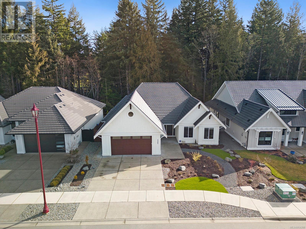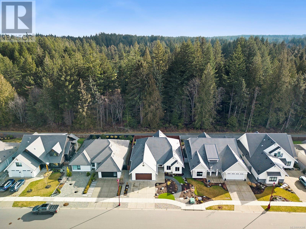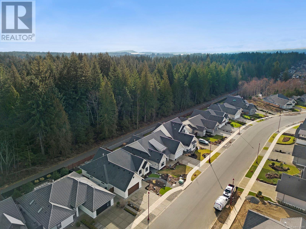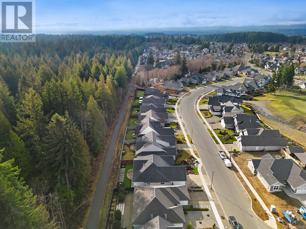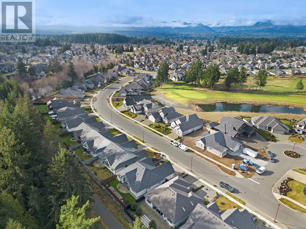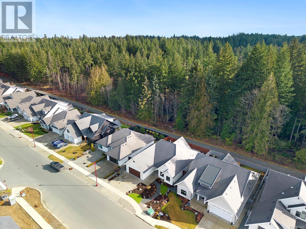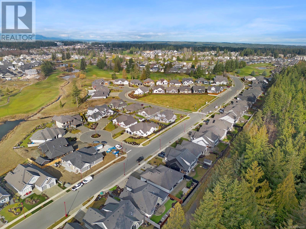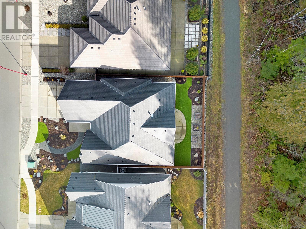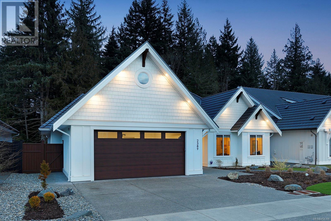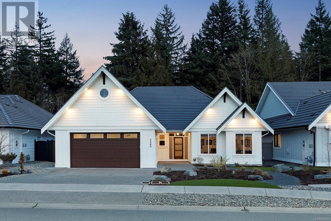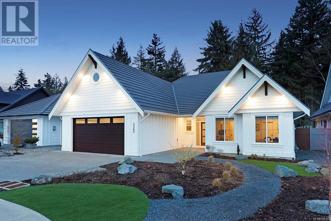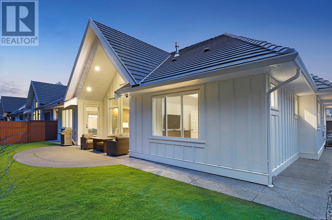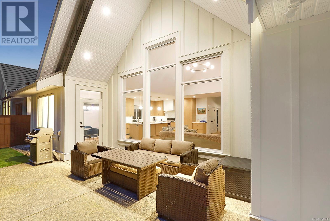2389 Crown Isle Dr Courtenay, British Columbia V9N 0E4
$1,395,000
Exquisite Crown Isle Rancher, custom built by Integra in 2022 with a forested backdrop, walking path, and fully fenced yard in the back. Flanked by golf courses, The Park, a par 3 in the forest behind, and the Platinum rated 14th fairway and pond across the street. Streaming sunlight highlights the bright open concept w/ 17’8” vaulted ceiling in the Great room, contemporary finishes include spectacular lighting, impressive millwork, & engineered oak plank flooring. Solid wood, rift cut oak cabinets, continuous quartz counters to backsplash, champagne bronze fixtures, KitchenAid full s/s fridge & undercounter dbl drawer fridge, gas range w/ double oven, clever cabinet storage solutions & a hidden pantry! The primary offers a serene ambience & luxurious 5 pce ensuite w/ separate tub, shower & W/C. A guest room, main bath, laundry w/ LG Washtower, & flex room - media/office/bedroom. ‘Synlawn’ pet friendly artificial turf, inter. sprinklers, Heat Pump, H/W on demand, EV charger, 5’ crawl. (id:50419)
Property Details
| MLS® Number | 954398 |
| Property Type | Single Family |
| Neigbourhood | Crown Isle |
| Features | Central Location, Other |
| Parking Space Total | 2 |
| View Type | Mountain View |
Building
| Bathroom Total | 2 |
| Bedrooms Total | 3 |
| Constructed Date | 2022 |
| Cooling Type | Central Air Conditioning |
| Fire Protection | Sprinkler System-fire |
| Fireplace Present | Yes |
| Fireplace Total | 1 |
| Heating Fuel | Natural Gas |
| Heating Type | Heat Pump |
| Size Interior | 2202 Sqft |
| Total Finished Area | 2202 Sqft |
| Type | House |
Land
| Acreage | No |
| Size Irregular | 6969 |
| Size Total | 6969 Sqft |
| Size Total Text | 6969 Sqft |
| Zoning Description | Cd-1h |
| Zoning Type | Residential |
Rooms
| Level | Type | Length | Width | Dimensions |
|---|---|---|---|---|
| Main Level | Laundry Room | 7'1 x 11'8 | ||
| Main Level | Bedroom | 12'3 x 10'5 | ||
| Main Level | Bathroom | 4-Piece | ||
| Main Level | Bathroom | 5-Piece | ||
| Main Level | Primary Bedroom | 14'7 x 15'11 | ||
| Main Level | Living Room | 16'9 x 18'10 | ||
| Main Level | Dining Room | 12'9 x 11'11 | ||
| Main Level | Kitchen | 13'3 x 16'4 | ||
| Main Level | Bedroom | 15'11 x 15'10 | ||
| Main Level | Entrance | 15'9 x 6'3 |
https://www.realtor.ca/real-estate/26560732/2389-crown-isle-dr-courtenay-crown-isle
Interested?
Contact us for more information

Jane Denham
Personal Real Estate Corporation
www.janedenham.com/
282 Anderton Road
Comox, British Columbia V9M 1Y2
(250) 339-2021
(888) 829-7205
(250) 339-5529
www.oceanpacificrealty.com/

Grace Denham-Clare
www.janedenham.com/
282 Anderton Road
Comox, British Columbia V9M 1Y2
(250) 339-2021
(888) 829-7205
(250) 339-5529
www.oceanpacificrealty.com/

