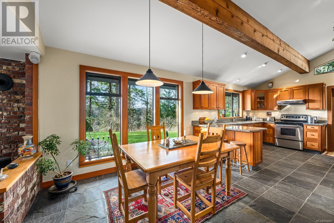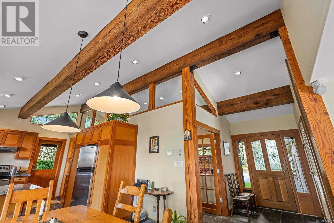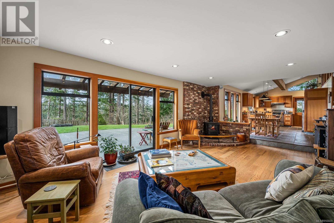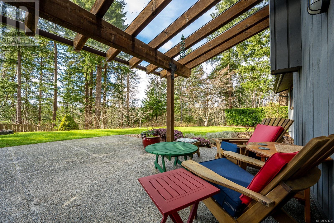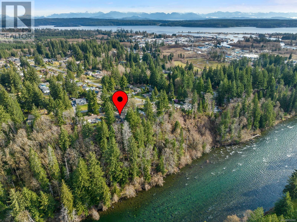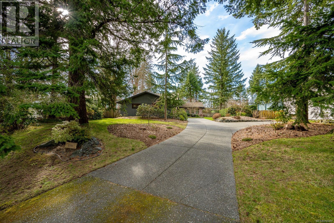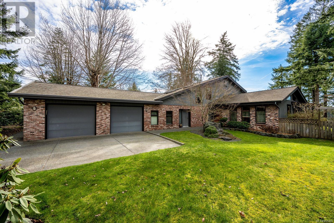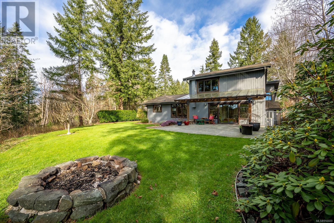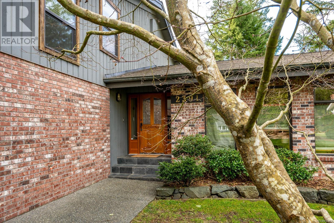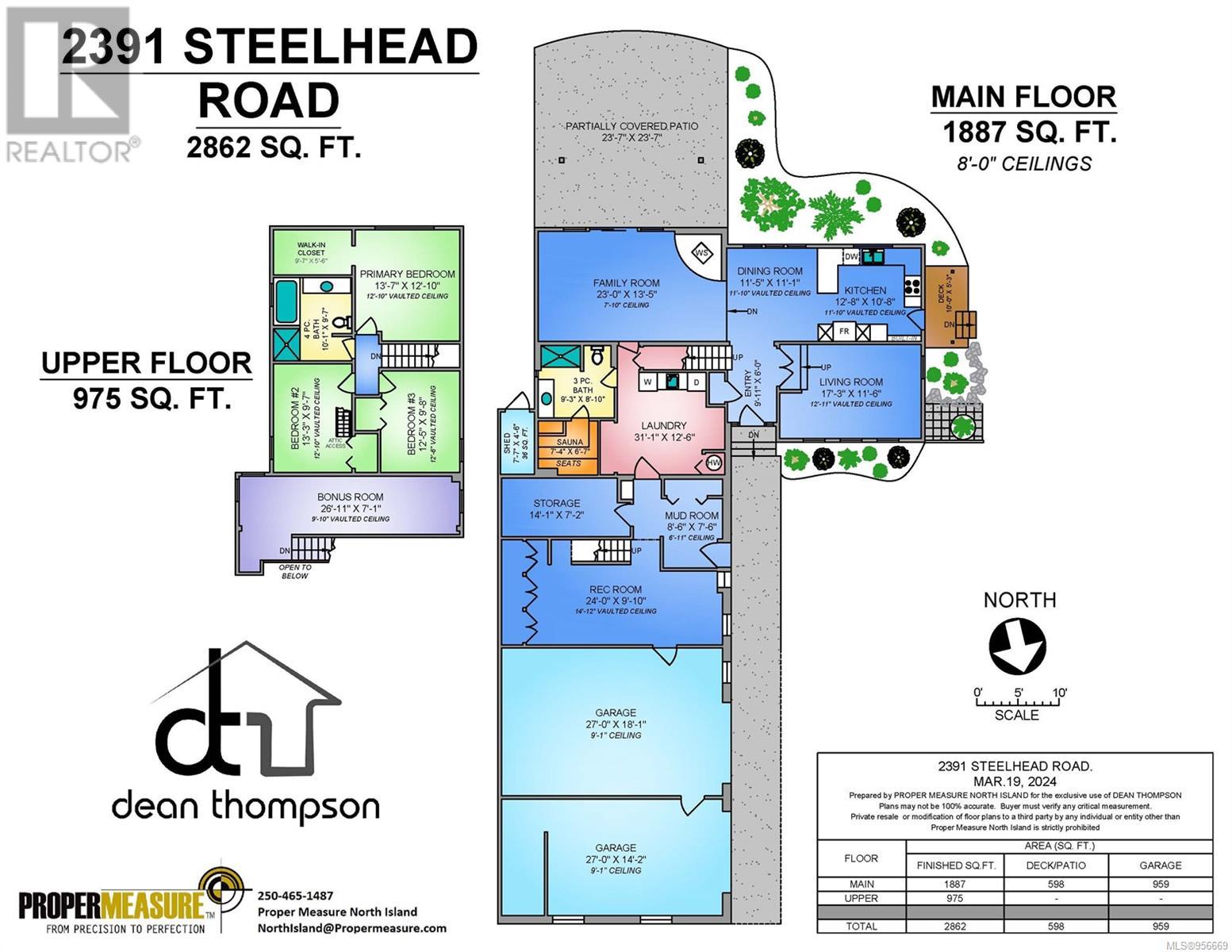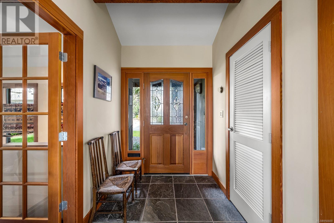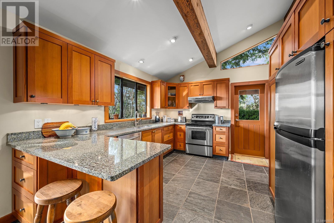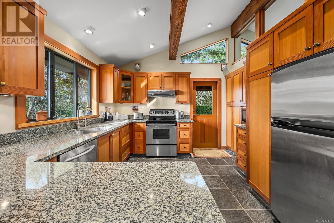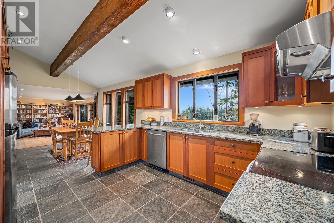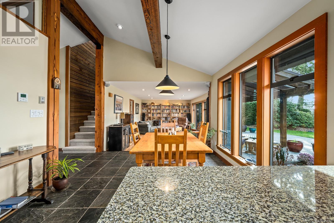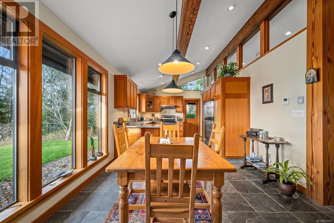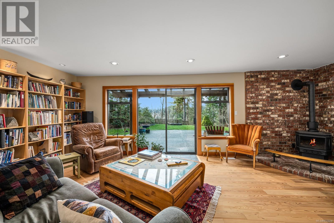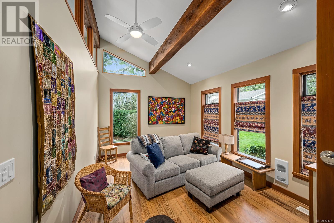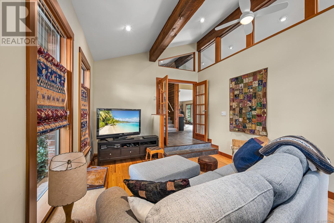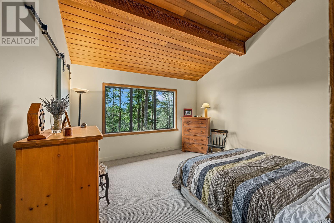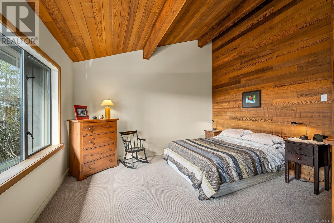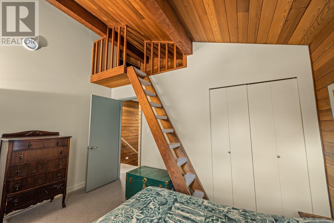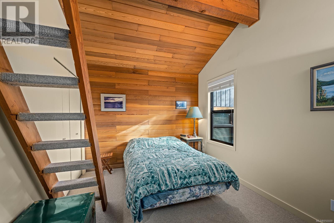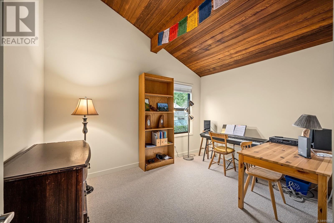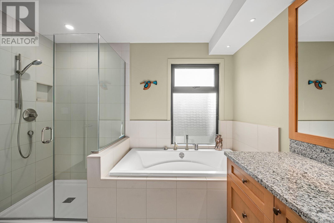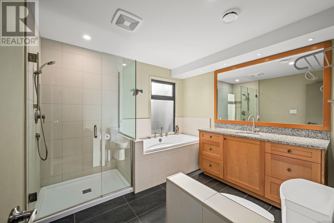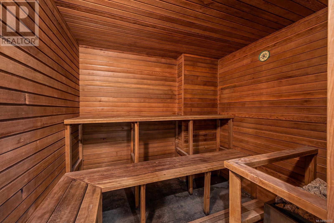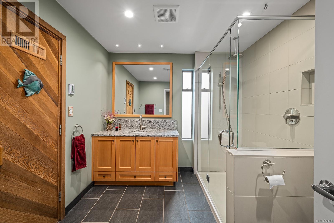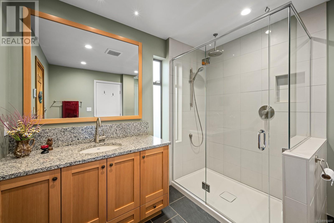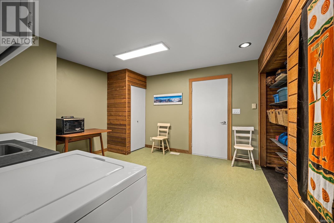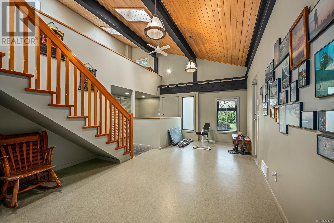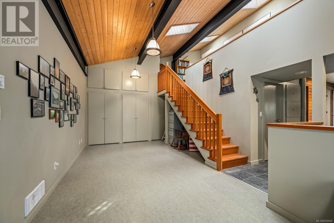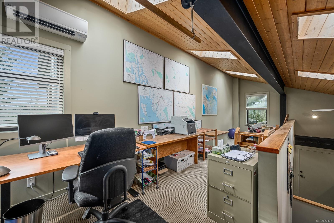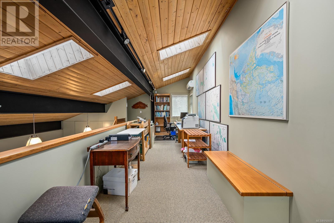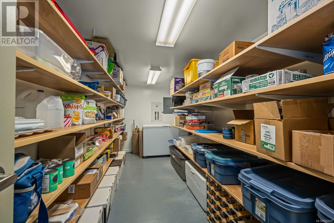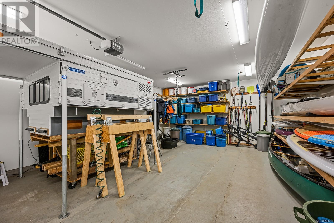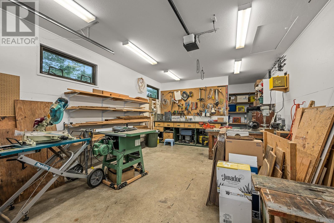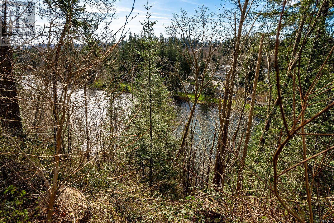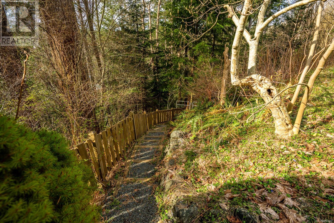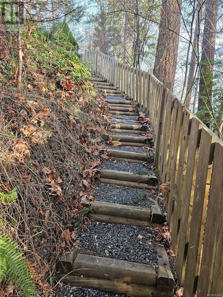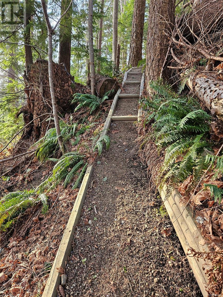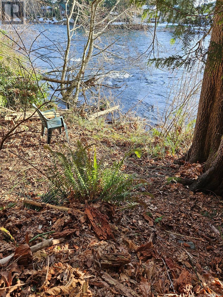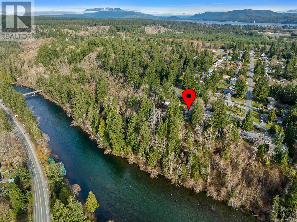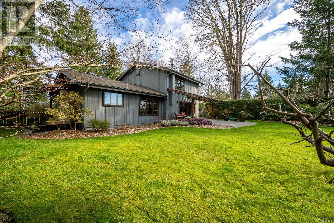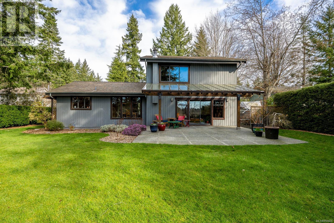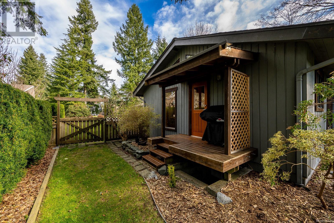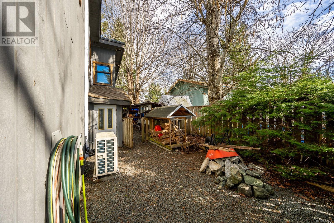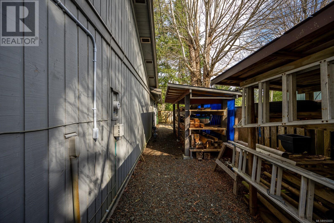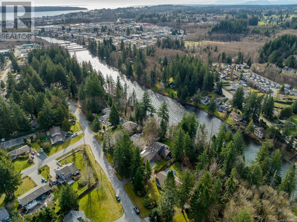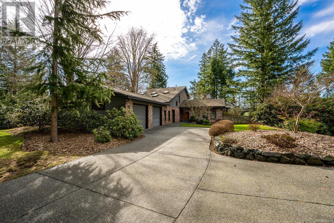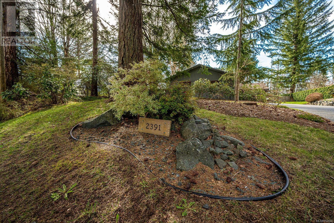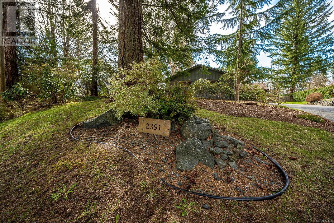2391 Steelhead Rd Campbell River, British Columbia V9W 4P4
$1,325,000
Quintessential west coast home & property oozes with island life appeal. Complete with its own private fishing access along the northern shores of the famed Campbell River, less than 5 minutes to downtown, this great home is seemingly a world away. Mature zen-like landscaping greets you upon arrival & the custom home is ideally situated to maximize privacy & harmonize with its surroundings. The west coast inspired home has been completely updated by its current owner of 25 years, with care to maintain its natural esthetic. You’ll love the central living/dining and kitchen area that opens to a private south facing yard & covered patios overlooking the river. You will appreciate the rest of the home & updates, including vaulted fir beams, old growth flooring, heated tile floors in bathrooms & mud room, granite countertops, custom edge grain fir cabinets in the kitchen & so much more. This is a truly special opportunity that seldom comes to market. (id:50419)
Property Details
| MLS® Number | 956669 |
| Property Type | Single Family |
| Neigbourhood | Campbell River North |
| Features | Park Setting, Private Setting, Southern Exposure, Wooded Area, Other, Marine Oriented |
| Parking Space Total | 7 |
| Plan | Vip17457 |
| View Type | River View, View |
| Water Front Type | Waterfront On River |
Building
| Bathroom Total | 2 |
| Bedrooms Total | 3 |
| Architectural Style | Westcoast |
| Constructed Date | 1986 |
| Cooling Type | Fully Air Conditioned |
| Fireplace Present | Yes |
| Fireplace Total | 1 |
| Heating Fuel | Electric, Natural Gas |
| Heating Type | Heat Pump |
| Size Interior | 3732 Sqft |
| Total Finished Area | 2862 Sqft |
| Type | House |
Land
| Access Type | Road Access |
| Acreage | No |
| Size Irregular | 0.67 |
| Size Total | 0.67 Ac |
| Size Total Text | 0.67 Ac |
| Zoning Description | Re-1 |
| Zoning Type | Residential |
Rooms
| Level | Type | Length | Width | Dimensions |
|---|---|---|---|---|
| Second Level | Bonus Room | 27'0 x 7'1 | ||
| Second Level | Bathroom | 4-Piece | ||
| Second Level | Bedroom | 12'5 x 9'8 | ||
| Second Level | Bedroom | 13'3 x 9'7 | ||
| Main Level | Storage | 14'1 x 7'2 | ||
| Main Level | Recreation Room | 24 ft | 24 ft x Measurements not available | |
| Main Level | Laundry Room | 31'1 x 12'6 | ||
| Main Level | Sauna | 7'4 x 6'7 | ||
| Main Level | Bathroom | 3-Piece | ||
| Main Level | Family Room | 23 ft | 23 ft x Measurements not available | |
| Main Level | Dining Room | 11'5 x 11'1 | ||
| Main Level | Kitchen | 12'8 x 10'8 | ||
| Main Level | Living Room | 17'3 x 11'6 | ||
| Main Level | Entrance | 6 ft | Measurements not available x 6 ft |
https://www.realtor.ca/real-estate/26648387/2391-steelhead-rd-campbell-river-campbell-river-north
Interested?
Contact us for more information

Dean Thompson
Personal Real Estate Corporation
www.deanthompson.ca/
https://www.facebook.com/profile.php?id=100007649590098
282 Anderton Road
Comox, British Columbia V9M 1Y2
(250) 339-2021
(888) 829-7205
(250) 339-5529
www.oceanpacificrealty.com/

