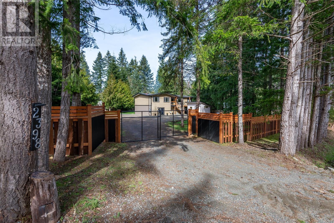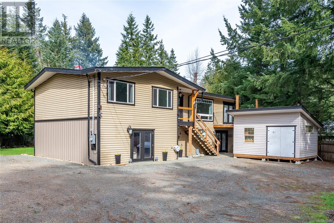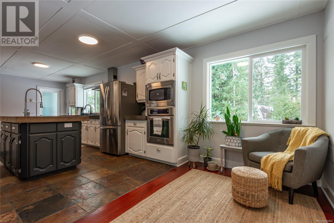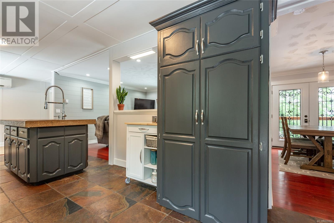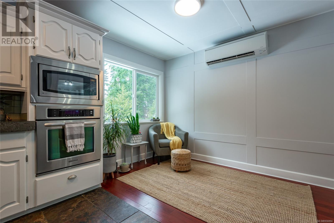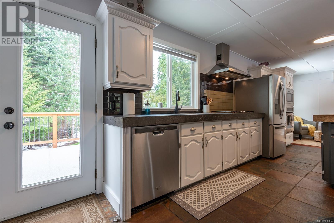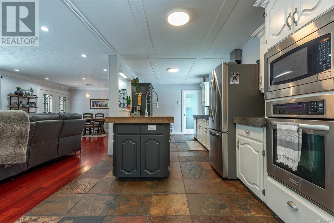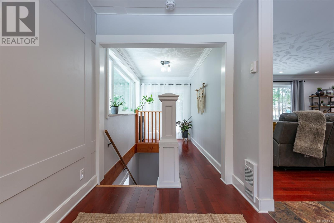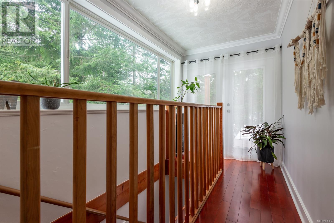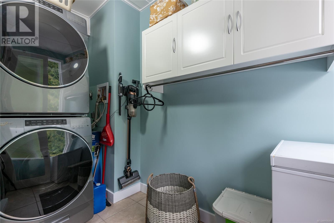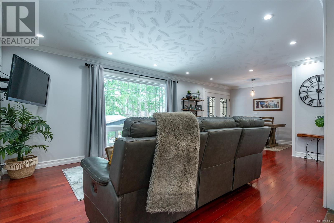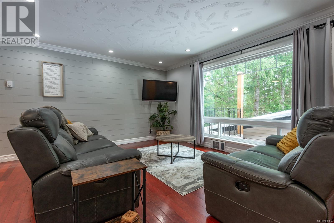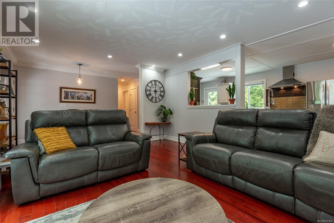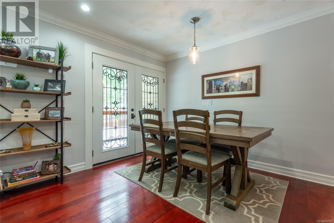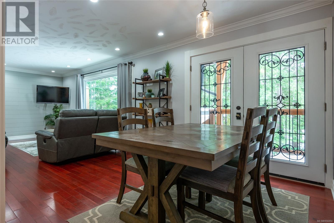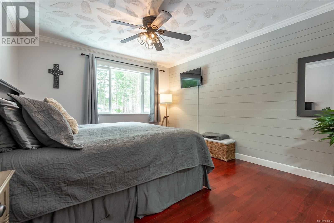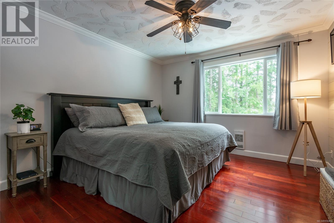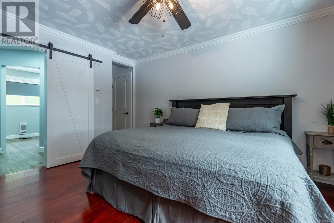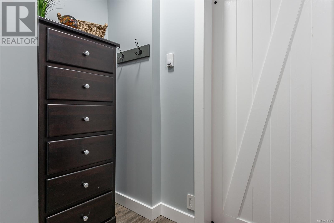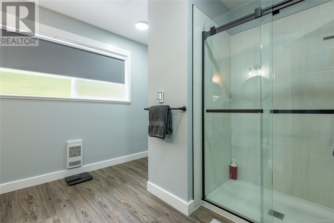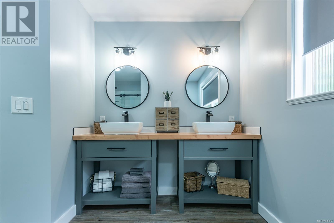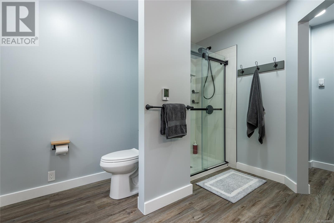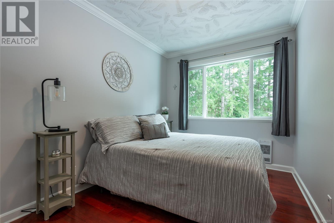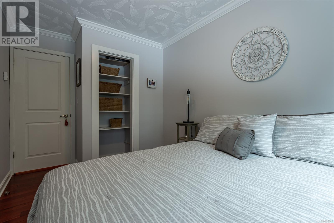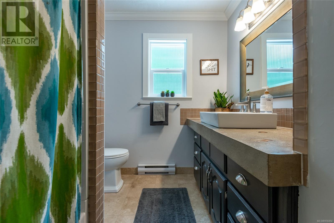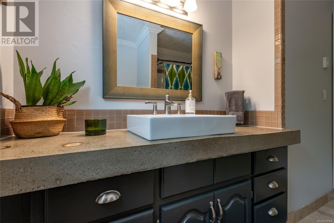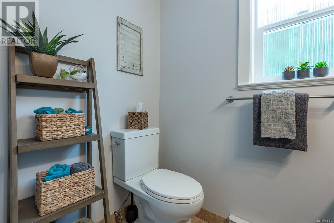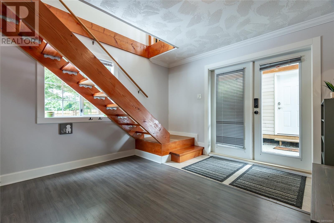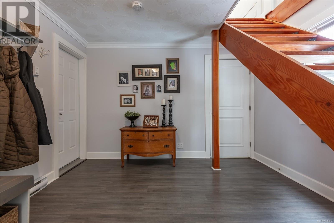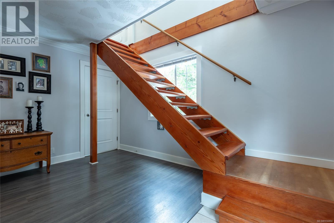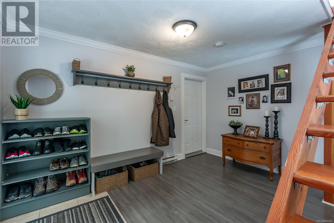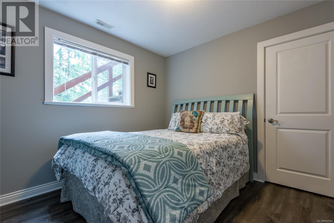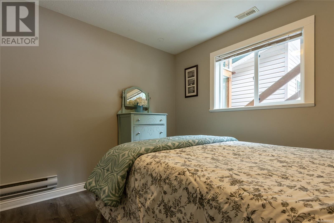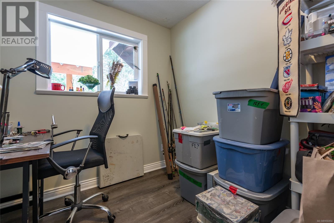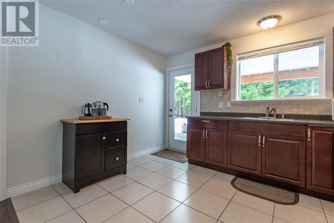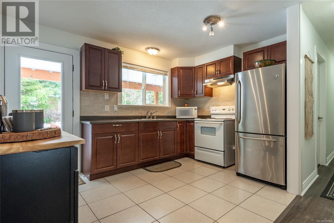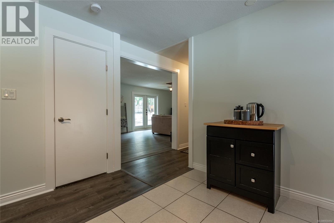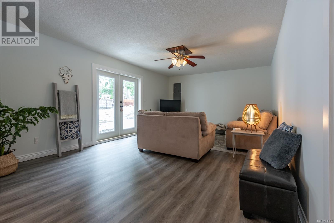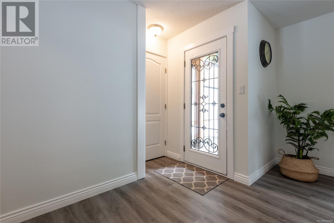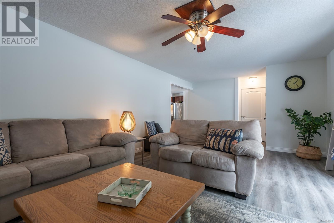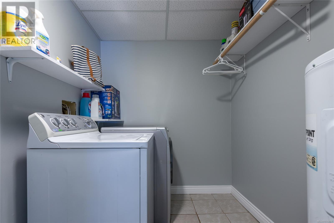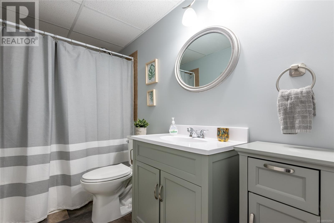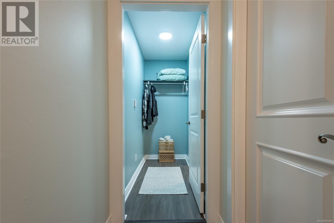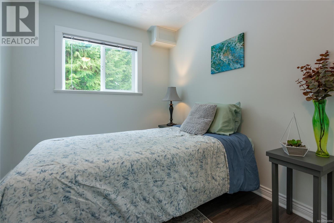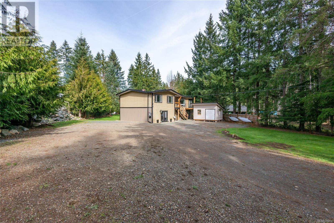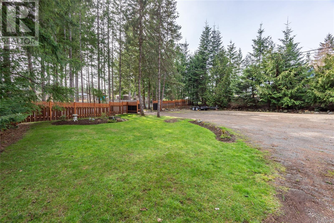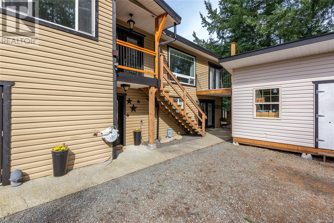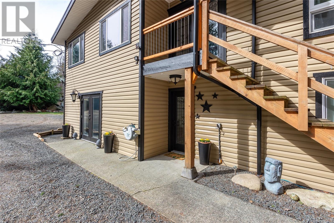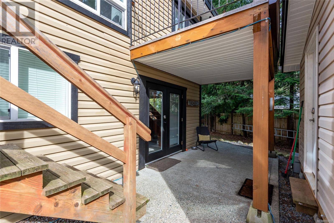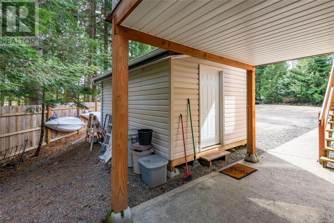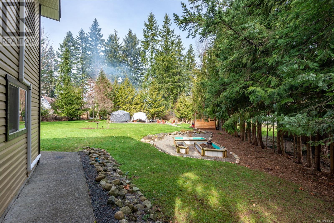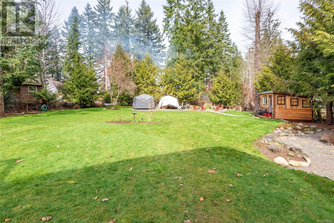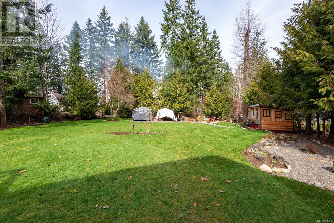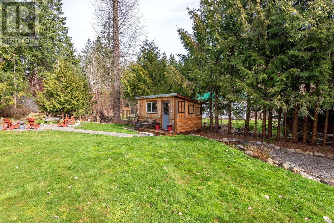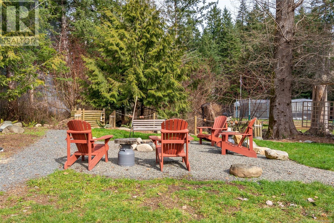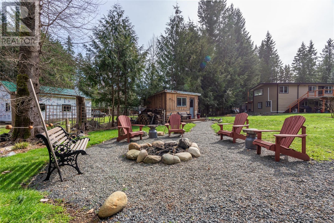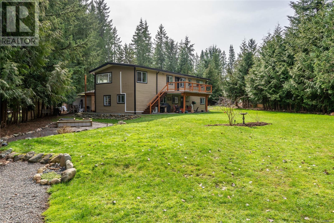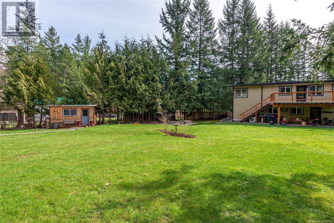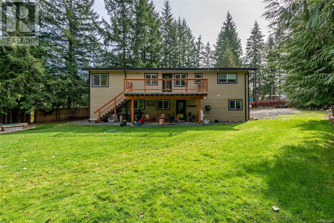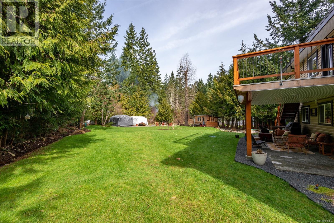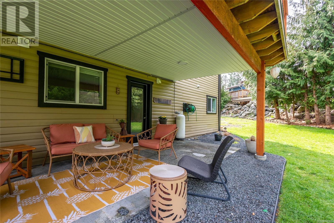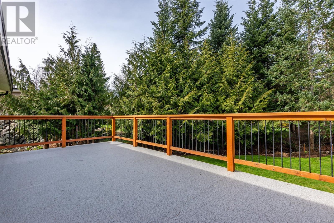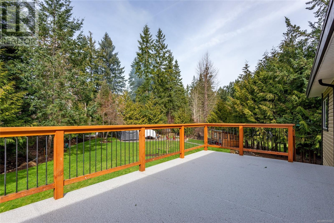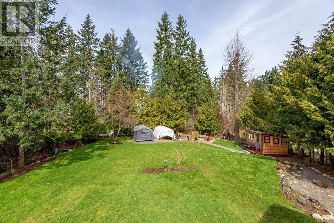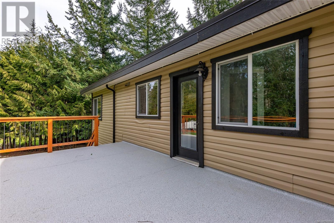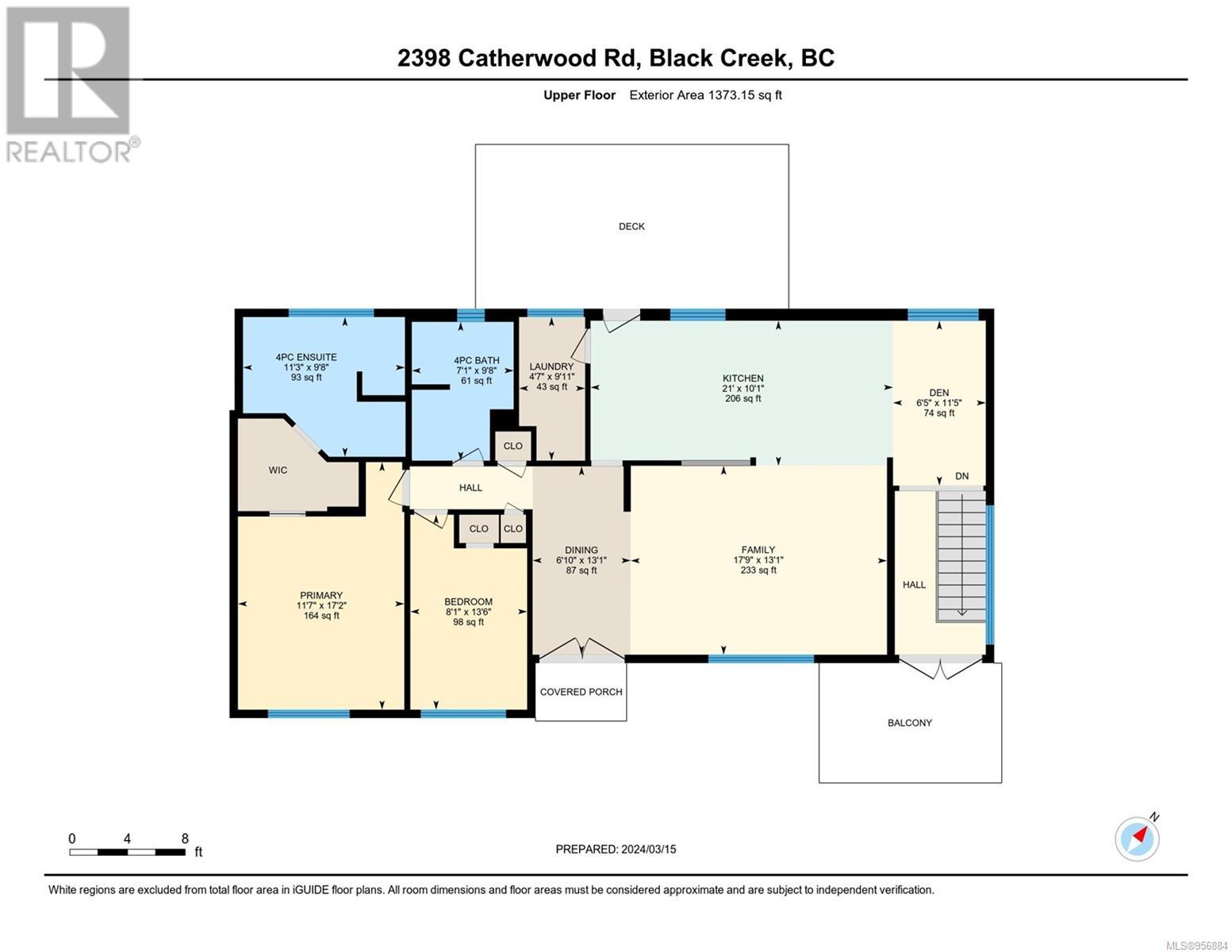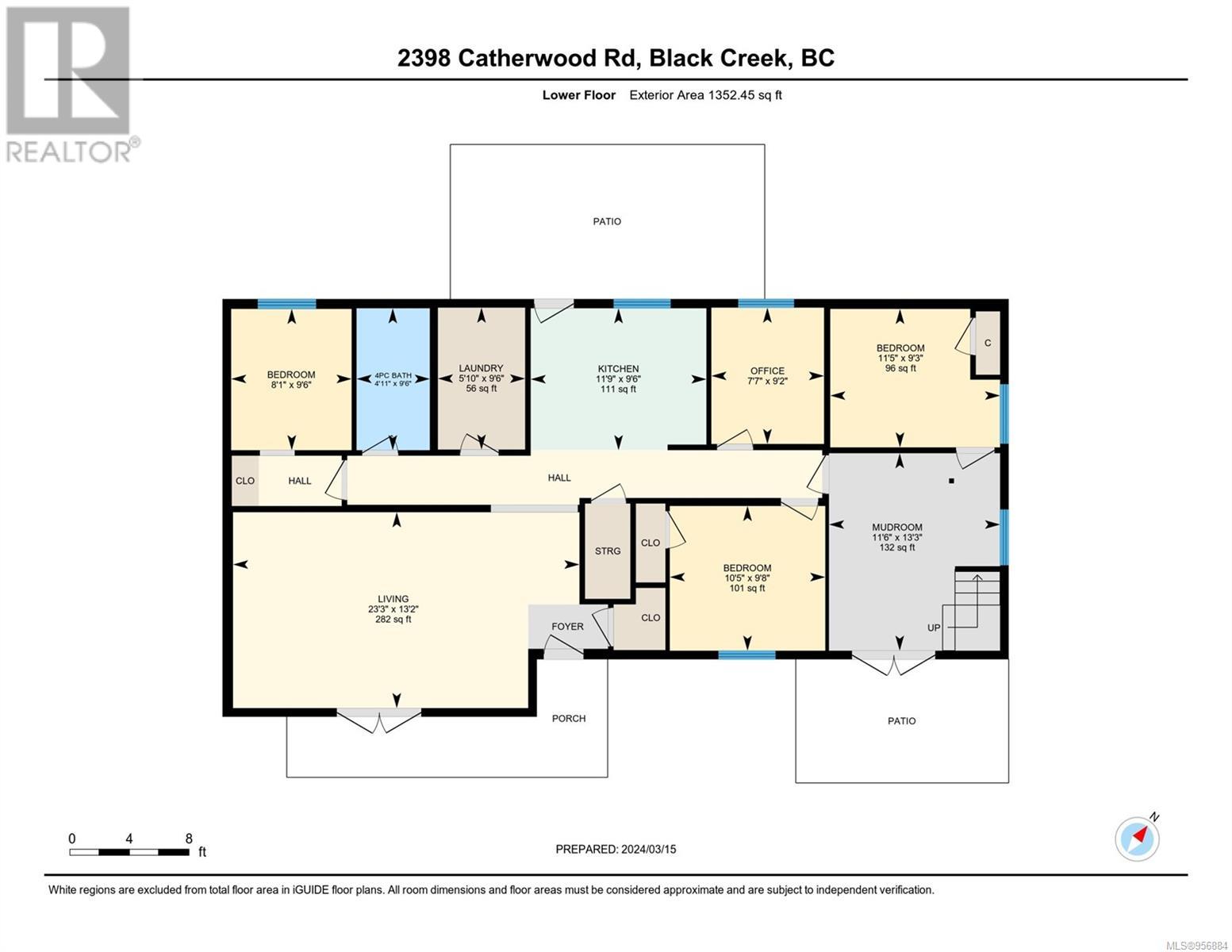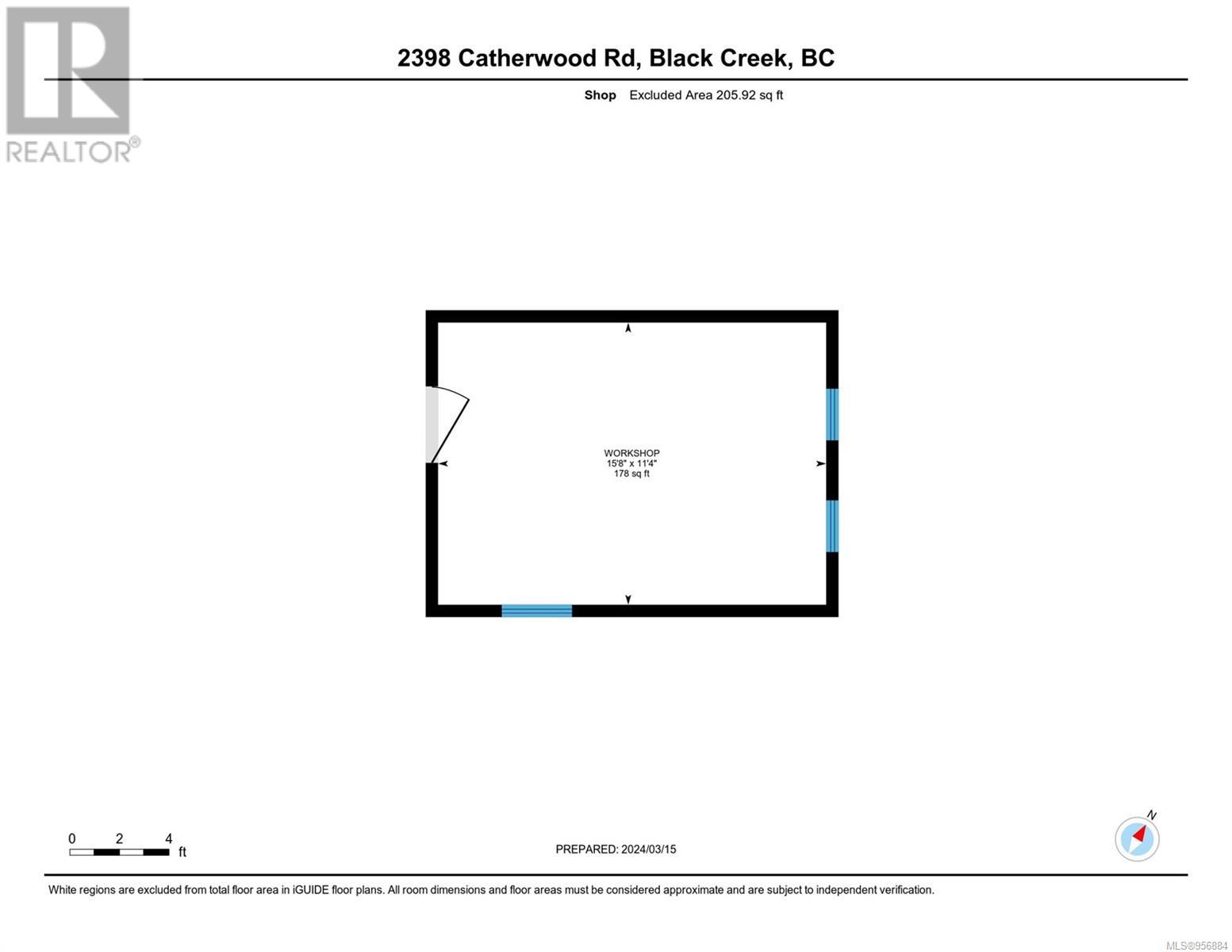2398 Catherwood Rd Black Creek, British Columbia V9J 1J3
$898,800
What a package! This home has been lovingly cared for by the current owners and pride of ownership is evident. The main living area up consists of 2 beds, 2baths (heated floors) plus 1 bedroom downstairs off of the entry way for 3rd bedroom or office. This is a nice, open concept plan with large island with bar sink, stainless steel appliances, propane stove and access to the newly refinished back deck. The downstairs self contained suite has 5 appliances, 2 bdrms, a den, 1 bathroom and large living room & kitchen. The interior has been freshly painted and some newer flooring installed. Situated on .65 of an acre, fully fenced with lots of area for parking, a detached workshop, fire pit area, garden boxes and separate storage shed make this a package that doesn't come along very often. Just minutes away from Saratoga Beach, Miracle Beach Provincial Park, Mt. Washington and in between Courtenay & Campbell River, so the opportunities are endless! Call to set your viewing today! (id:50419)
Property Details
| MLS® Number | 956884 |
| Property Type | Single Family |
| Neigbourhood | Merville Black Creek |
| Features | Level Lot, Park Setting, Private Setting, Wooded Area, Other, Marine Oriented |
| Parking Space Total | 8 |
| Structure | Shed, Workshop |
Building
| Bathroom Total | 3 |
| Bedrooms Total | 5 |
| Constructed Date | 1960 |
| Cooling Type | Air Conditioned |
| Heating Fuel | Electric |
| Heating Type | Baseboard Heaters, Heat Pump |
| Size Interior | 2725 Sqft |
| Total Finished Area | 2725 Sqft |
| Type | House |
Land
| Acreage | No |
| Size Irregular | 0.65 |
| Size Total | 0.65 Ac |
| Size Total Text | 0.65 Ac |
| Zoning Description | Cr-1 |
| Zoning Type | Rural Residential |
Rooms
| Level | Type | Length | Width | Dimensions |
|---|---|---|---|---|
| Lower Level | Den | 7'7 x 9'2 | ||
| Lower Level | Laundry Room | 9'6 x 5'11 | ||
| Lower Level | Bedroom | 9'4 x 9'4 | ||
| Lower Level | Entrance | 11'5 x 13'3 | ||
| Main Level | Ensuite | 4-Piece | ||
| Main Level | Bathroom | 4-Piece | ||
| Main Level | Laundry Room | 4'7 x 9'5 | ||
| Main Level | Primary Bedroom | 13'4 x 11'7 | ||
| Main Level | Bedroom | 8 ft | 8 ft x Measurements not available | |
| Main Level | Dining Room | 9'2 x 13'3 | ||
| Main Level | Living Room | 13'3 x 15'1 | ||
| Main Level | Kitchen | 20'8 x 9'5 | ||
| Main Level | Dining Nook | 9'7 x 6'8 | ||
| Other | Workshop | 11'4 x 15'8 | ||
| Additional Accommodation | Bedroom | 10'7 x 9'8 | ||
| Additional Accommodation | Kitchen | 11'10 x 9'2 | ||
| Additional Accommodation | Bedroom | 9'6 x 8'1 | ||
| Additional Accommodation | Bathroom | X | ||
| Additional Accommodation | Living Room | 19'10 x 13'2 |
https://www.realtor.ca/real-estate/26653089/2398-catherwood-rd-black-creek-merville-black-creek
Interested?
Contact us for more information

Stephen Grant
Personal Real Estate Corporation
www.grantmarketinggroup.ca/
https://m.facebook.com/Grant-Marketing-Group-Royal-Lepage-Advance-42570327417684
https://www.instagram.com/grantmarketing/?hl=en

972 Shoppers Row
Campbell River, British Columbia V9W 2C5
(250) 286-3293
(888) 286-1932
(250) 286-1932
www.campbellriverrealestate.com/
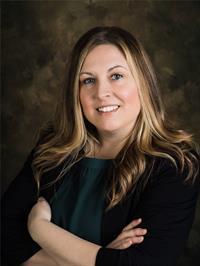
Shannon Block
www.grantmarketinggroup.ca/
https://m.facebook.com/Grant-Marketing-Group-Royal-Lepage-Advance-42570327417684
https://www.instagram.com/grantmarketing/?hl=en

972 Shoppers Row
Campbell River, British Columbia V9W 2C5
(250) 286-3293
(888) 286-1932
(250) 286-1932
www.campbellriverrealestate.com/

