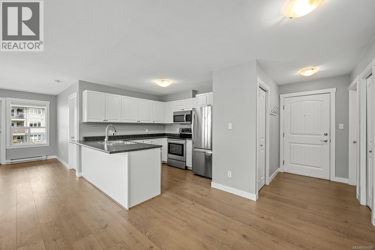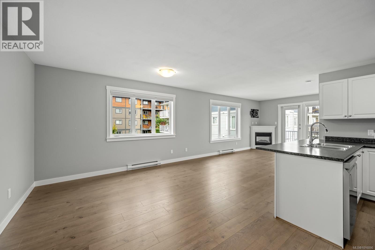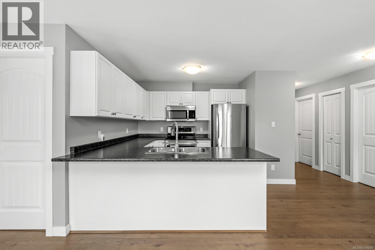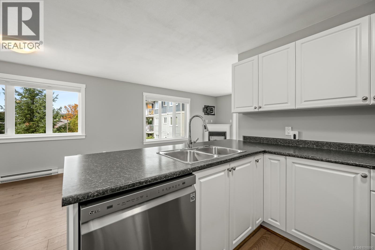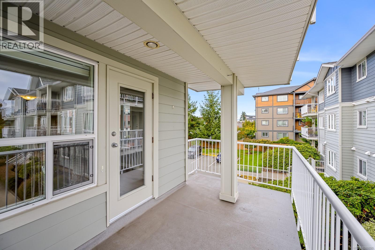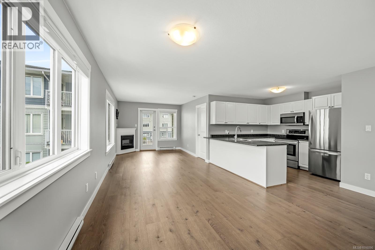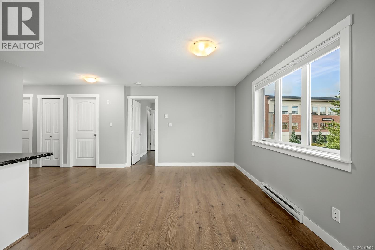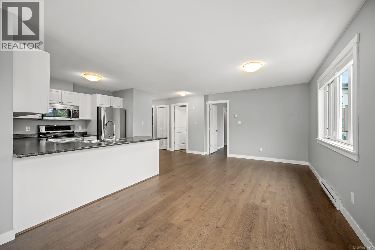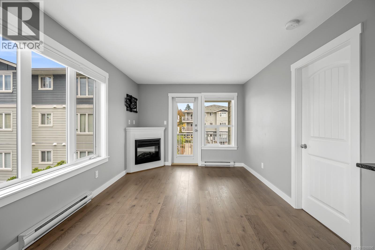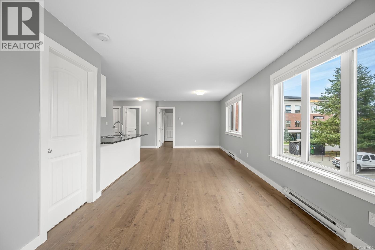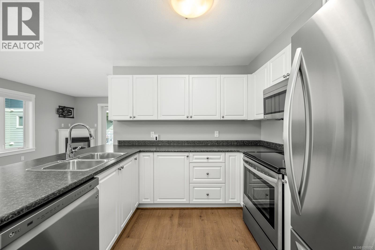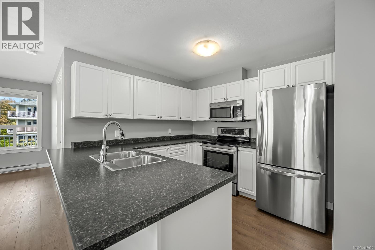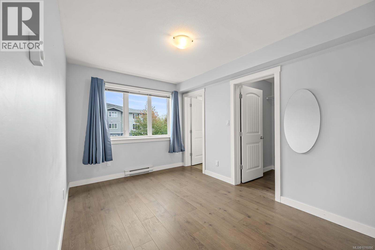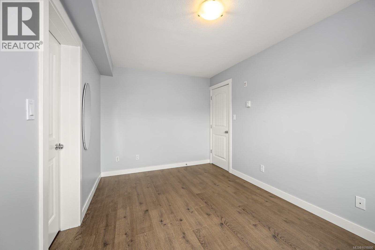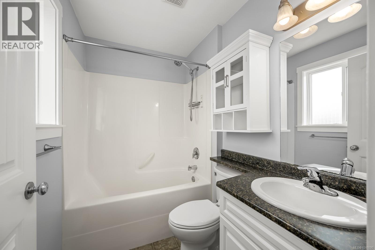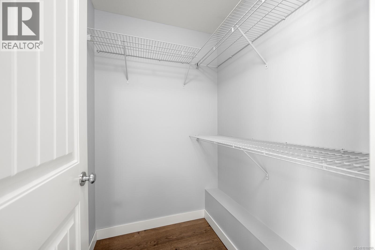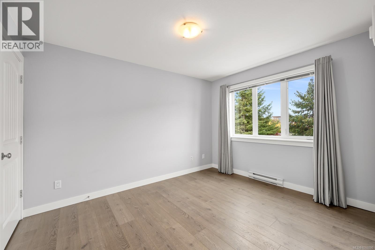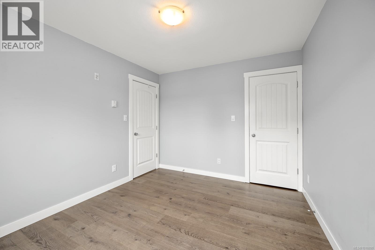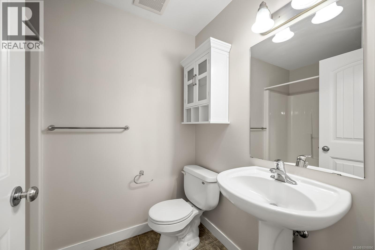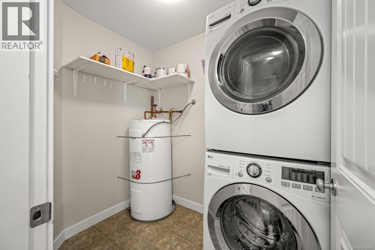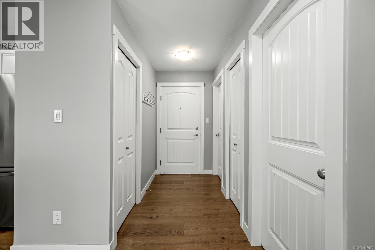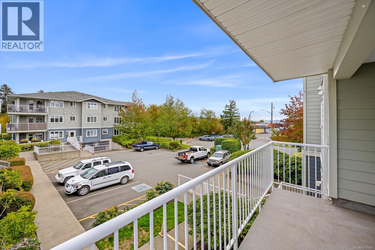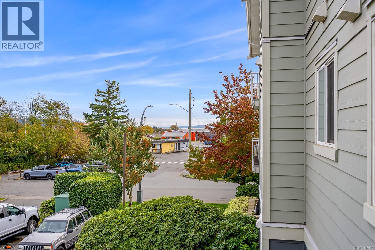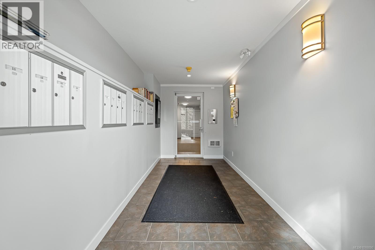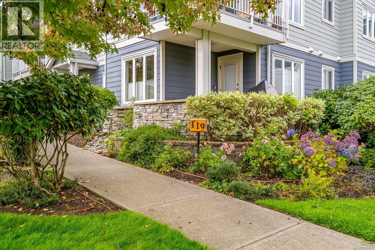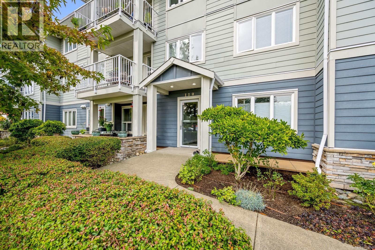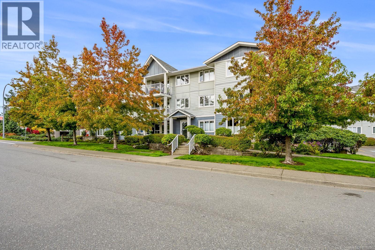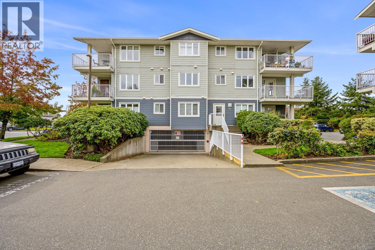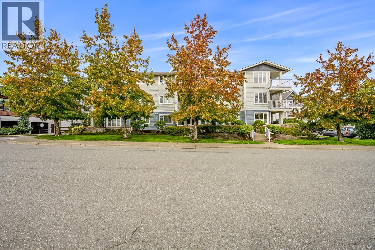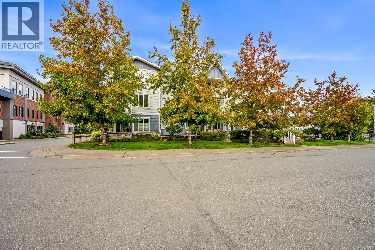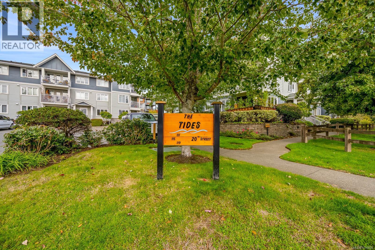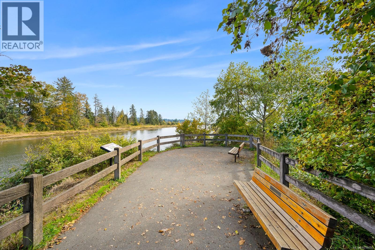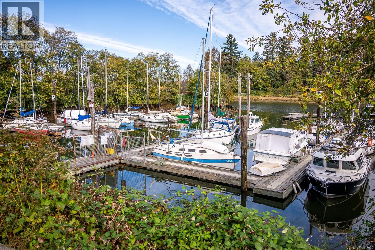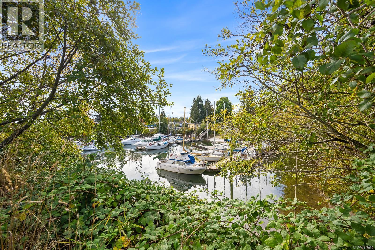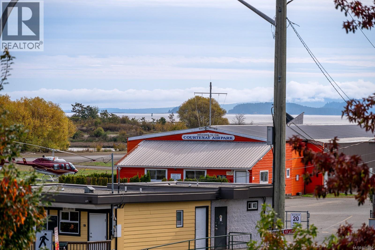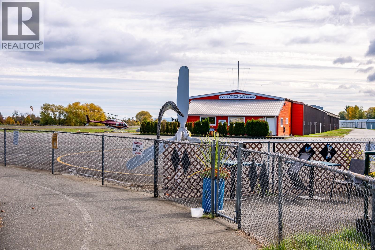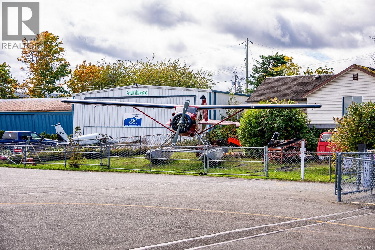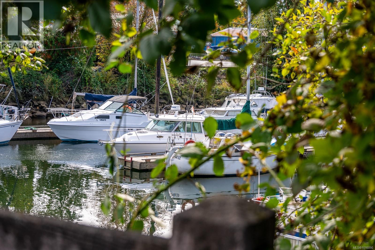24 119 20th St Courtenay, British Columbia V9N 8B1
$439,900Maintenance,
$541.92 Monthly
Maintenance,
$541.92 MonthlyModern, move-in ready and priced to sell! Beautifully updated 2 bed, 2 bath condo in The Tides with stunning ocean and mountain views from your balcony. Bright and airy open-concept layout with large windows, stylish kitchen with double sink and stainless steel appliances, and cozy electric fireplace. Spacious primary bedroom features walk-in closet and 4-pc ensuite with tub; second bedroom also has walk-in closet and adjacent full bath with walk-in shower. In unit laundry room with storage. Secure underground parking. Central location — just steps to the ocean, estuary walkway & Airpark Loop, and walking distance to shops and amenities. Some pets allowed (see bylaws). Nothig to do but move in! Quick possession possible. Book your showing today! (id:50419)
Property Details
| MLS® Number | 1016090 |
| Property Type | Single Family |
| Neigbourhood | Courtenay City |
| Community Features | Pets Allowed With Restrictions, Family Oriented |
| Features | Central Location, Other, Marine Oriented |
| Parking Space Total | 1 |
| Plan | Vis6243 |
Building
| Bathroom Total | 2 |
| Bedrooms Total | 2 |
| Constructed Date | 2007 |
| Cooling Type | None |
| Fireplace Present | Yes |
| Fireplace Total | 1 |
| Heating Fuel | Electric |
| Heating Type | Baseboard Heaters |
| Size Interior | 1,044 Ft2 |
| Total Finished Area | 933 Sqft |
| Type | Apartment |
Parking
| Underground |
Land
| Acreage | No |
| Zoning Description | Mu-2 |
| Zoning Type | Multi-family |
Rooms
| Level | Type | Length | Width | Dimensions |
|---|---|---|---|---|
| Main Level | Entrance | 7'0 x 4'5 | ||
| Main Level | Laundry Room | 7'3 x 5'5 | ||
| Main Level | Bathroom | 7'10 x 5'5 | ||
| Main Level | Bedroom | 12'0 x 9'10 | ||
| Main Level | Ensuite | 7'6 x 5'3 | ||
| Main Level | Primary Bedroom | 13'11 x 8'11 | ||
| Main Level | Kitchen | 12'1 x 9'3 | ||
| Main Level | Dining Room | 12'0 x 10'3 | ||
| Main Level | Living Room | 15'4 x 10'3 | ||
| Main Level | Balcony | 13'10 x 7'4 |
https://www.realtor.ca/real-estate/28968546/24-119-20th-st-courtenay-courtenay-city
Contact Us
Contact us for more information

Jodie Lewis
Personal Real Estate Corporation
www.jodielewis.ca/
www.facebook.com/jodielewisrealtorcomoxvalley
www.instagram.com/jodielewis.realtor.comoxvalley/
#121 - 750 Comox Road
Courtenay, British Columbia V9N 3P6
(250) 334-3124
(800) 638-4226
(250) 334-1901

