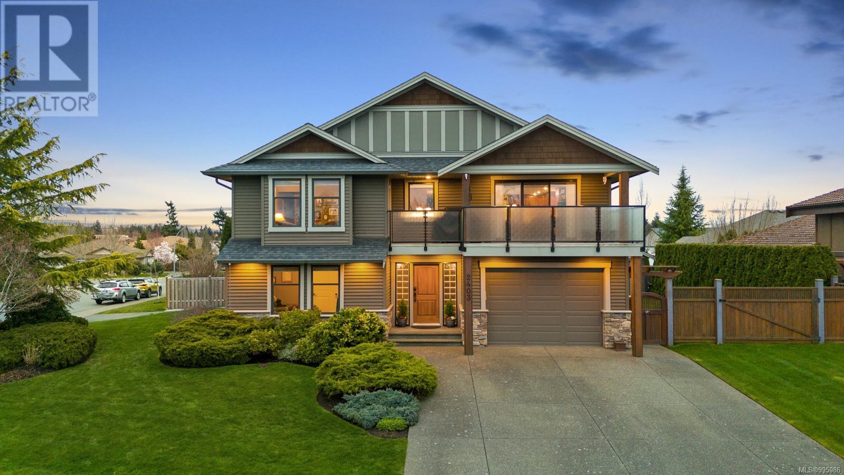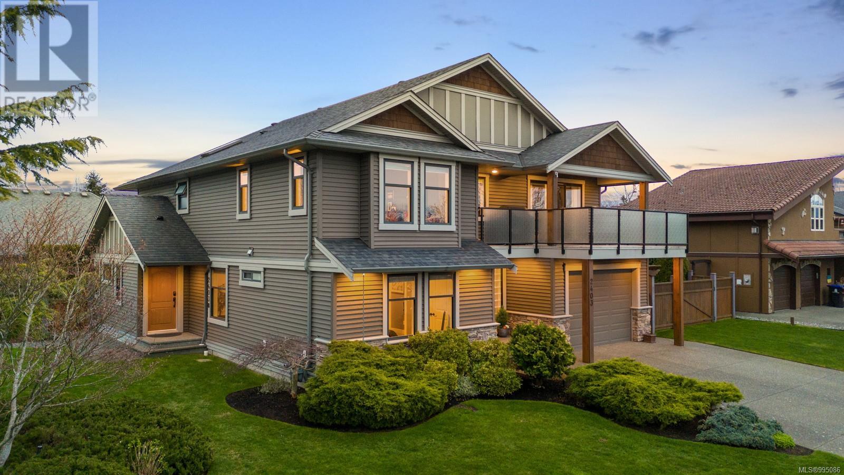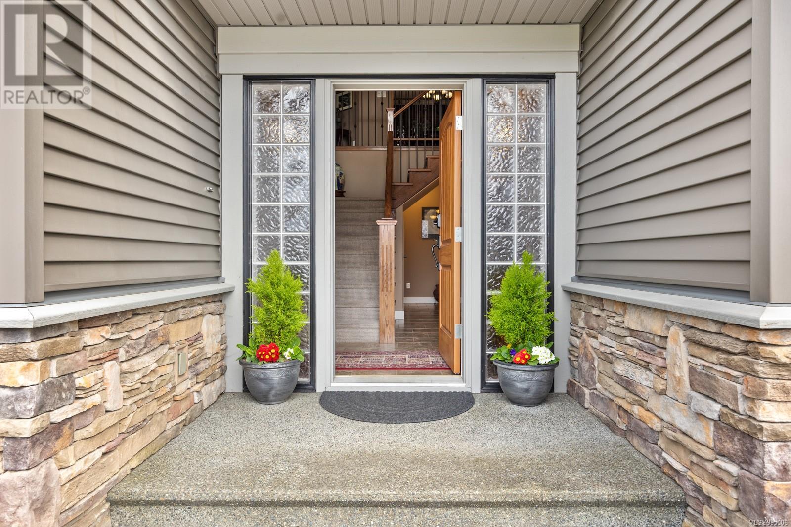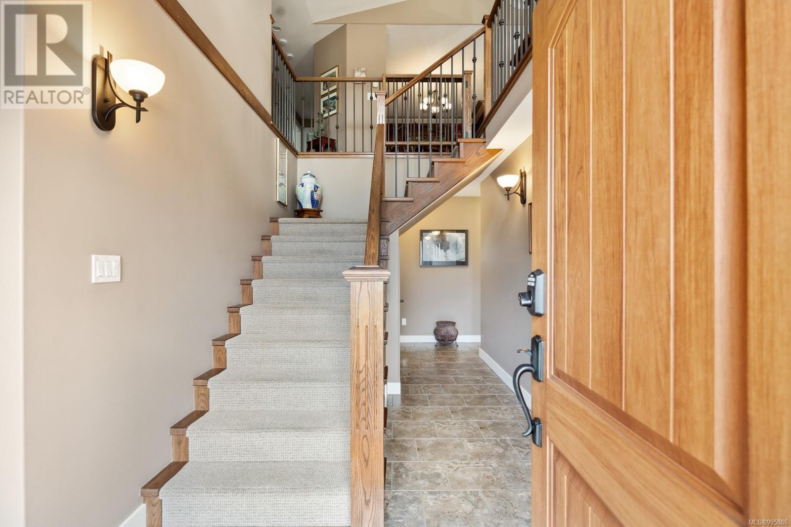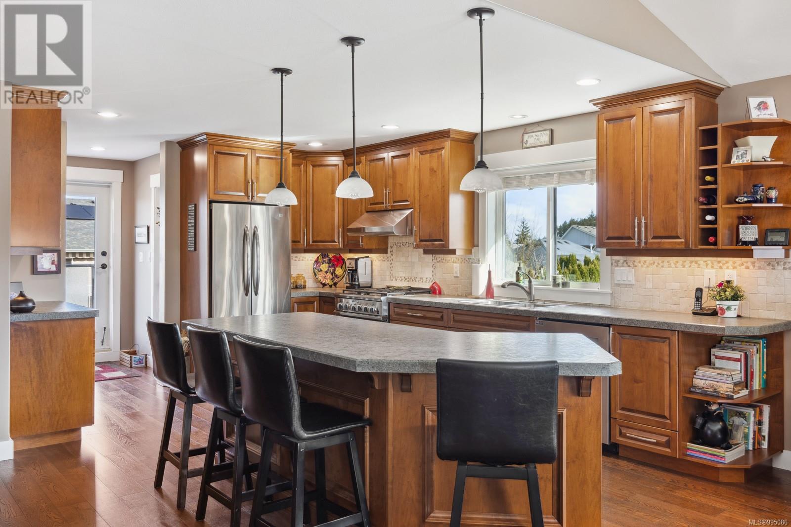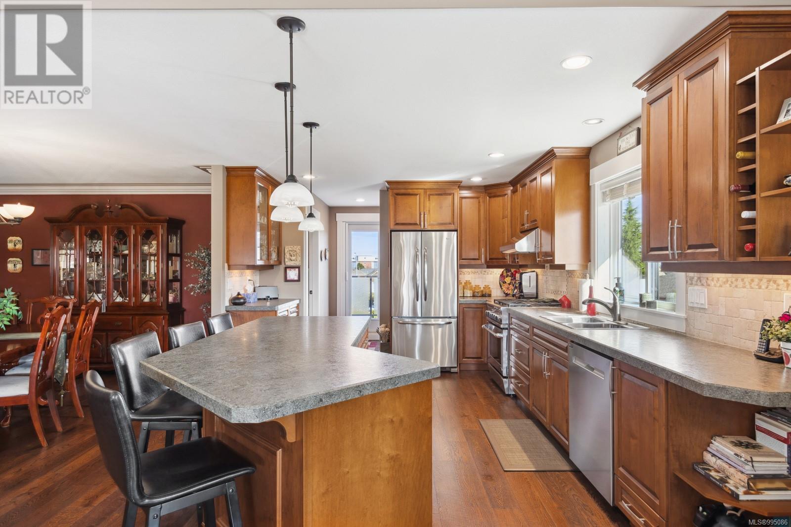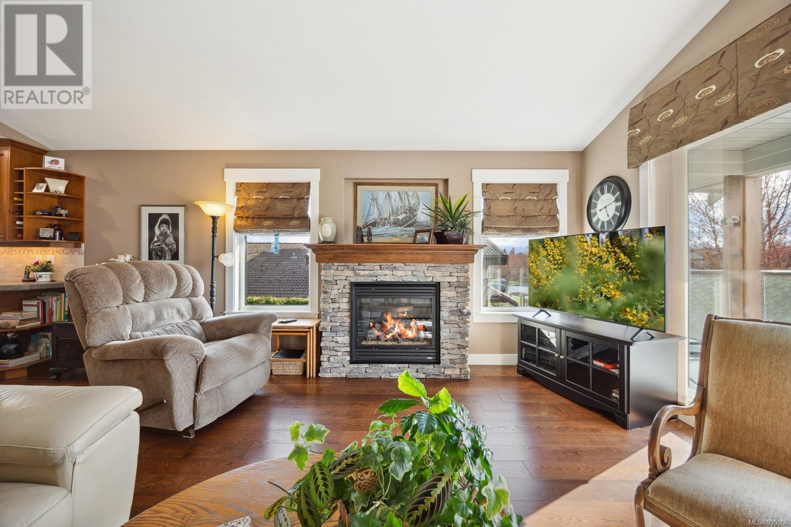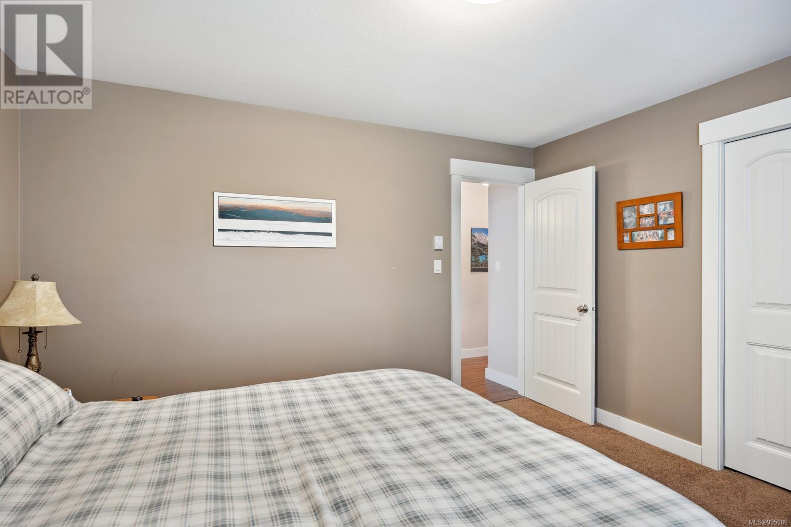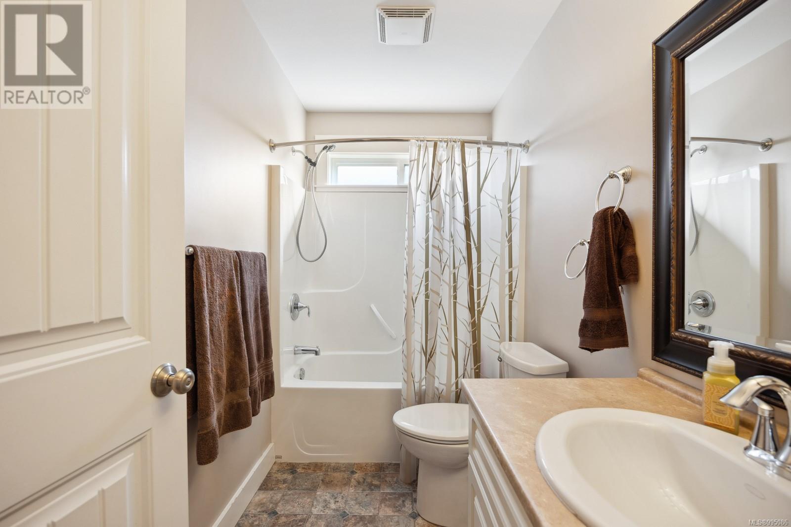2403 Tiger Moth Pl Comox, British Columbia V9M 4J4
$1,295,000
Welcome to this impeccably maintained 2 level home, situated on a spacious corner lot in a peaceful, sought-after neighbourhood. With 3,361 sqft of thoughtfully designed space, the main living area features a primary bedroom with ensuite, an additional bedroom, and a powder room on the upper level, while the lower level includes two bedrooms and one full bathroom. Also on the lower level, a fully self-contained 2-bedroom, 1-bath suite with a private entrance, laundry, fireplace, it's own off road parking and patio offers flexibility for extended family or rental income. Built in 2010, the home features custom cabinetry with under-cabinet lighting, a cozy gas fireplace, large windows for abundant natural light, a heat pump, HEPA air filter, and two new hot water tanks. Enjoy outdoor living on two generous decks, surrounded by established landscaping and supported by an in-ground sprinkler system. A charming garden shed and space for RV or boat parking add extra convenience. Elegant, versatile, and move-in ready—come experience this exceptional home today. (id:50419)
Property Details
| MLS® Number | 995086 |
| Property Type | Single Family |
| Neigbourhood | Comox (Town of) |
| Features | Central Location, Park Setting, Southern Exposure, Other, Marine Oriented |
| Parking Space Total | 4 |
| Plan | Vip82746 |
| Structure | Shed |
| View Type | Mountain View |
Building
| Bathroom Total | 4 |
| Bedrooms Total | 6 |
| Appliances | Refrigerator, Stove, Washer, Dryer |
| Architectural Style | Character |
| Constructed Date | 2010 |
| Cooling Type | Fully Air Conditioned |
| Fireplace Present | Yes |
| Fireplace Total | 2 |
| Heating Type | Forced Air, Heat Pump |
| Size Interior | 3,361 Ft2 |
| Total Finished Area | 3361 Sqft |
| Type | House |
Land
| Access Type | Road Access |
| Acreage | No |
| Size Irregular | 8276 |
| Size Total | 8276 Sqft |
| Size Total Text | 8276 Sqft |
| Zoning Type | Residential |
Rooms
| Level | Type | Length | Width | Dimensions |
|---|---|---|---|---|
| Lower Level | Utility Room | 4 ft | 4 ft x Measurements not available | |
| Lower Level | Storage | 11'2 x 9'6 | ||
| Lower Level | Living Room | 11'11 x 13'5 | ||
| Lower Level | Laundry Room | 8'1 x 5'6 | ||
| Lower Level | Kitchen | 14'11 x 8'4 | ||
| Lower Level | Entrance | 8'4 x 12'1 | ||
| Lower Level | Dining Room | 8 ft | 8 ft x Measurements not available | |
| Lower Level | Bedroom | 11'3 x 9'11 | ||
| Lower Level | Bedroom | 14'11 x 9'3 | ||
| Lower Level | Bedroom | 12'8 x 11'10 | ||
| Lower Level | Bedroom | 9'3 x 9'9 | ||
| Lower Level | Bathroom | 9'5 x 4'11 | ||
| Lower Level | Bathroom | 11'2 x 4'11 | ||
| Main Level | Storage | 3 ft | 3 ft x Measurements not available | |
| Main Level | Primary Bedroom | 15'2 x 25'3 | ||
| Main Level | Bedroom | 11'1 x 10'5 | ||
| Main Level | Laundry Room | 8'5 x 6'11 | ||
| Main Level | Kitchen | 12'3 x 19'3 | ||
| Main Level | Family Room | 16'7 x 15'9 | ||
| Main Level | Dining Room | 11'4 x 13'3 | ||
| Main Level | Ensuite | 11'2 x 9'10 | ||
| Main Level | Bathroom | 4'11 x 6'11 |
https://www.realtor.ca/real-estate/28158292/2403-tiger-moth-pl-comox-comox-town-of
Contact Us
Contact us for more information

Abel O'brennan
Personal Real Estate Corporation
324 5th St.
Courtenay, British Columbia V9N 1K1
(250) 871-1377
www.islandluxuryhomes.ca/

Brooke Hansen
324 5th St.
Courtenay, British Columbia V9N 1K1
(250) 871-1377
www.islandluxuryhomes.ca/

