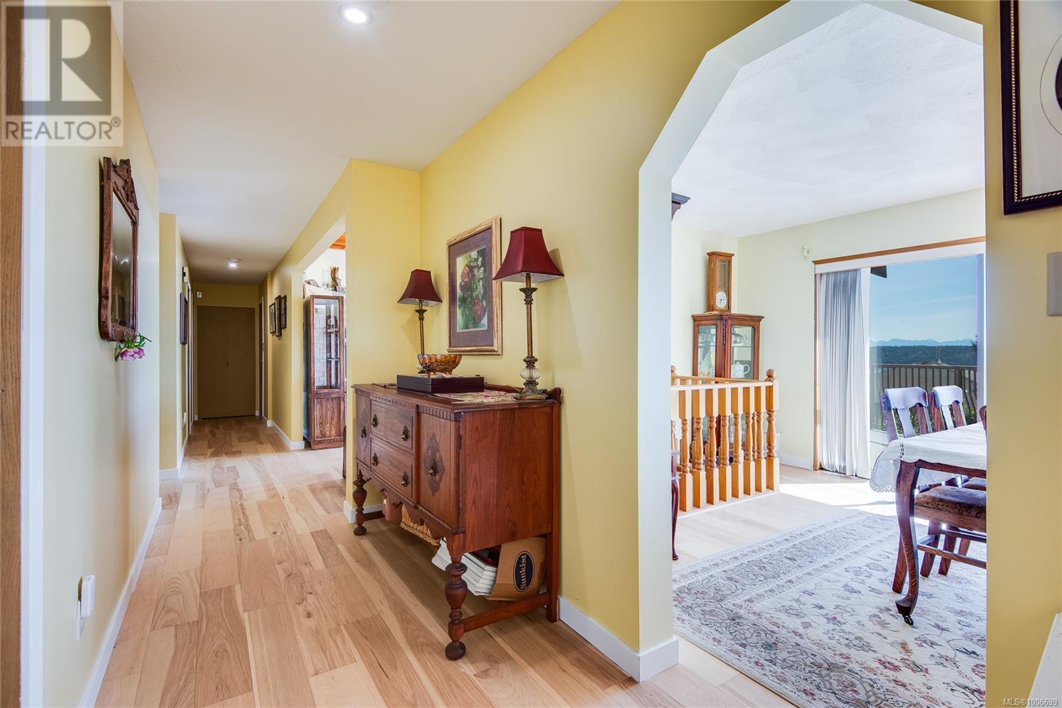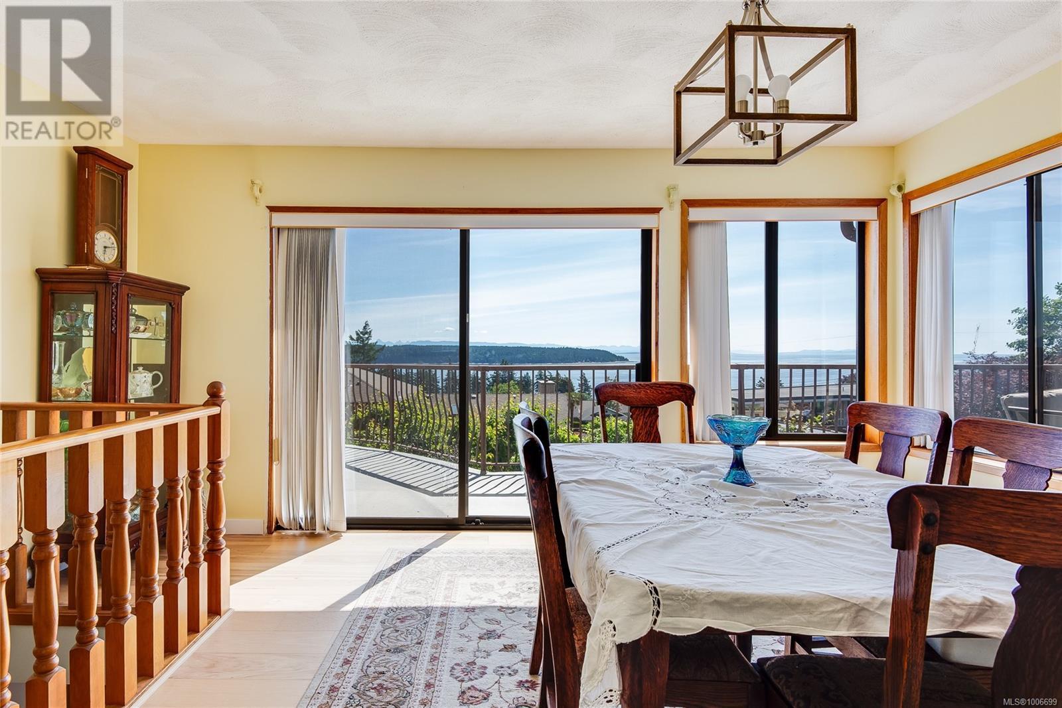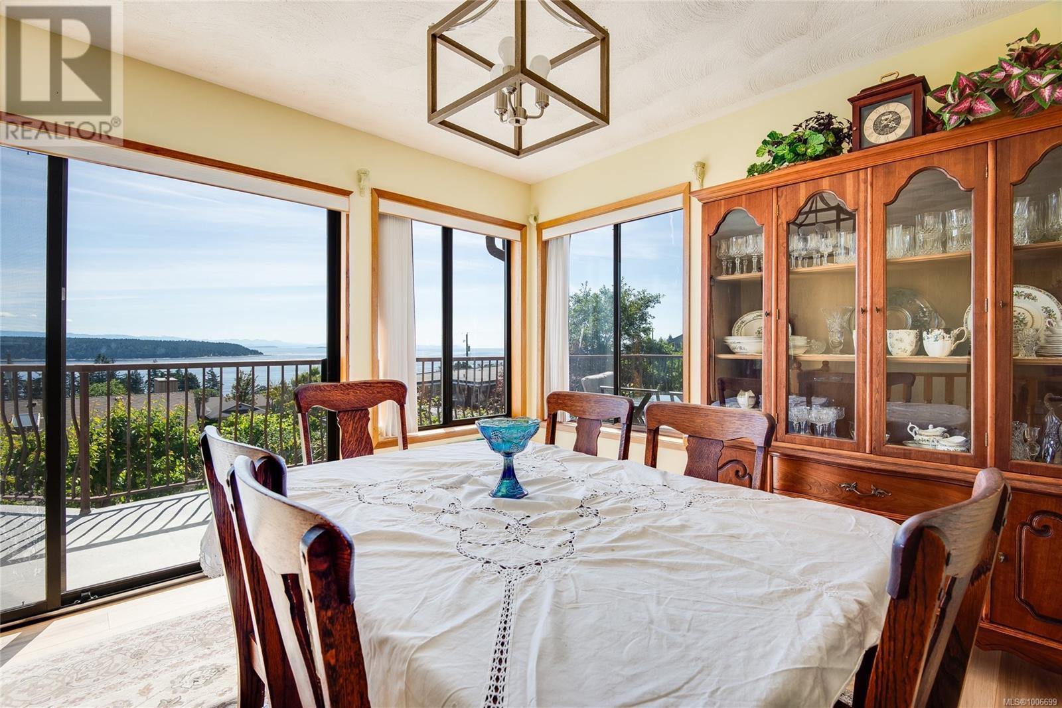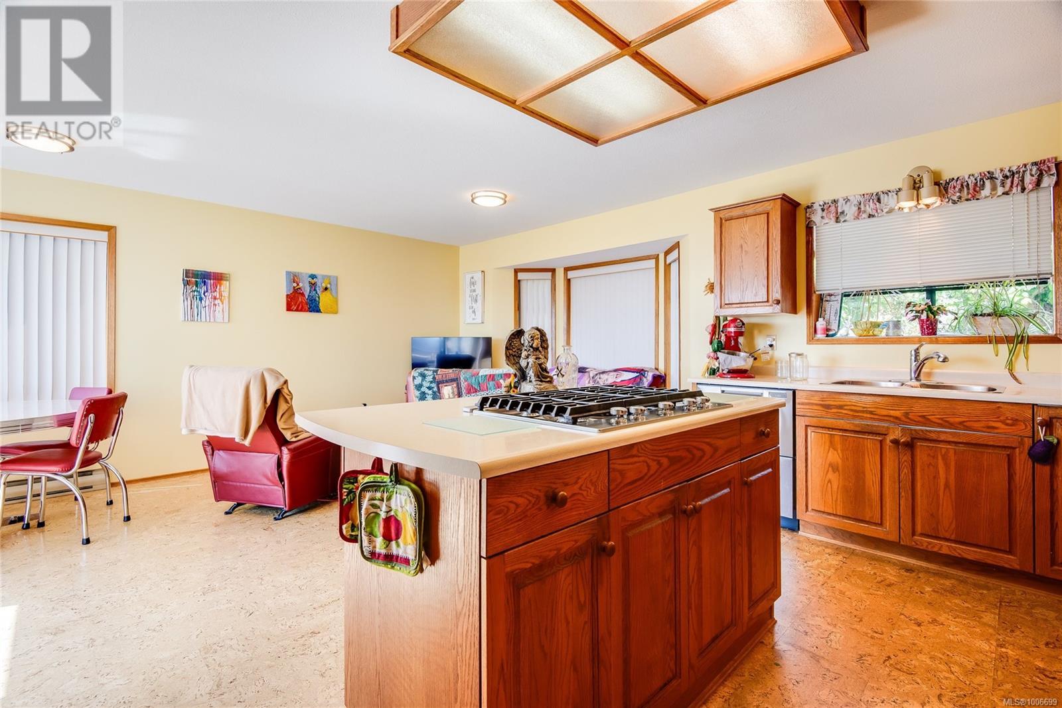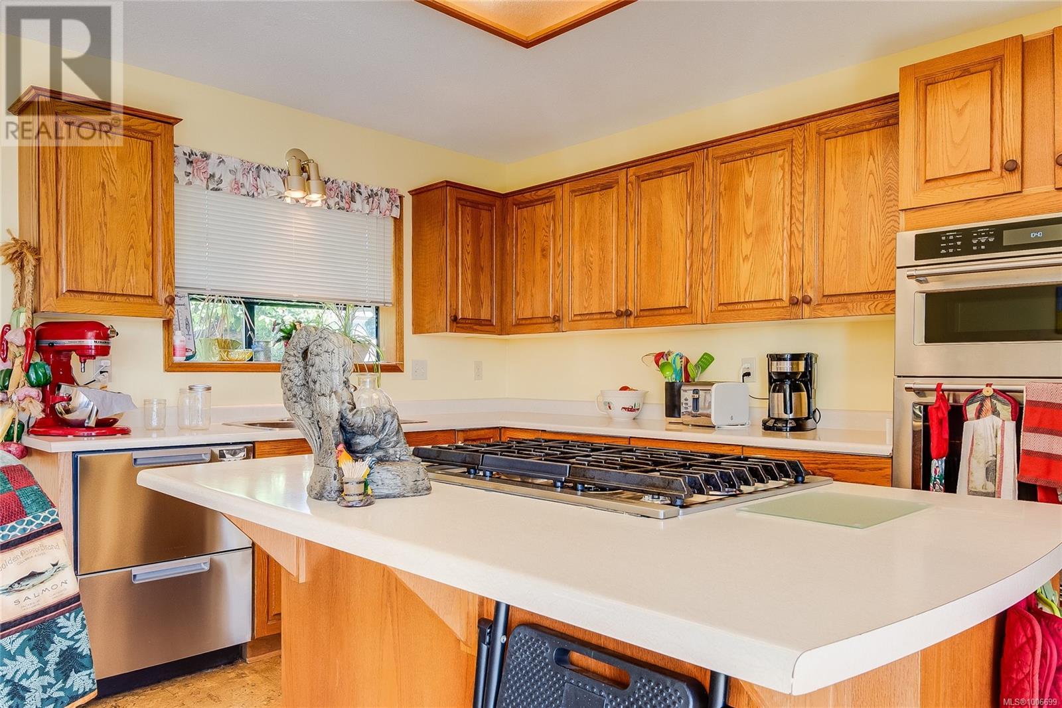241 Mclean St S Campbell River, British Columbia V9W 2L7
$1,109,000
OPEN HOUSE - SATURDAY, AUG 23 11:00- 1:00 Welcome to your dream home in one of the most prestigious coastal locations, offering breathtaking panoramic ocean views that will leave you in awe every single day. This beautifully designed 3,800+ sq ft residence lives like a rancher, with a walk-out basement that includes a one-bedroom suite and a separate studio—perfect for guests, extended family, or income potential. The main level features 3 spacious bedrooms and 2 baths, including a luxurious primary suite with a 4-piece ensuite, soaker tub, and sliding doors to a view-filled deck. The gourmet kitchen is a chef’s delight, boasting over $20K in high-end appliances, a cozy breakfast nook, and an inviting family space all with that amazing ocean mountain view. Step outside into your private garden paradise—fruit trees, berries and more. With multiple gas fireplaces, elegant living areas, and endless views, this extraordinary home blends luxury, comfort, and nature in perfect harmony. (id:50419)
Property Details
| MLS® Number | 1006699 |
| Property Type | Single Family |
| Neigbourhood | Campbell River Central |
| Features | Central Location, Other |
| Parking Space Total | 4 |
| Plan | Vip26015 |
| View Type | Mountain View, Ocean View |
Building
| Bathroom Total | 4 |
| Bedrooms Total | 3 |
| Architectural Style | Contemporary |
| Constructed Date | 1990 |
| Cooling Type | None |
| Fireplace Present | Yes |
| Fireplace Total | 2 |
| Heating Fuel | Electric |
| Heating Type | Baseboard Heaters |
| Size Interior | 3,858 Ft2 |
| Total Finished Area | 3858 Sqft |
| Type | House |
Land
| Access Type | Road Access |
| Acreage | No |
| Size Irregular | 8712 |
| Size Total | 8712 Sqft |
| Size Total Text | 8712 Sqft |
| Zoning Description | R1 |
| Zoning Type | Residential |
Rooms
| Level | Type | Length | Width | Dimensions |
|---|---|---|---|---|
| Lower Level | Storage | 12'7 x 5'3 | ||
| Lower Level | Recreation Room | 20 ft | Measurements not available x 20 ft | |
| Lower Level | Office | 10'1 x 12'4 | ||
| Lower Level | Laundry Room | 9'2 x 7'10 | ||
| Lower Level | Kitchen | 13'6 x 11'9 | ||
| Lower Level | Kitchen | 10'1 x 12'5 | ||
| Lower Level | Family Room | 20'1 x 16'9 | ||
| Lower Level | Bathroom | 4-Piece | ||
| Lower Level | Bathroom | 3-Piece | ||
| Main Level | Bedroom | 10'3 x 9'7 | ||
| Main Level | Bedroom | 10'4 x 9'11 | ||
| Main Level | Primary Bedroom | 13'2 x 15'6 | ||
| Main Level | Living Room | 17 ft | Measurements not available x 17 ft | |
| Main Level | Dining Room | 11'7 x 15'4 | ||
| Main Level | Kitchen | 15'11 x 9'6 | ||
| Main Level | Ensuite | 4-Piece | ||
| Main Level | Bathroom | 4-Piece |
https://www.realtor.ca/real-estate/28571761/241-mclean-st-s-campbell-river-campbell-river-central
Contact Us
Contact us for more information
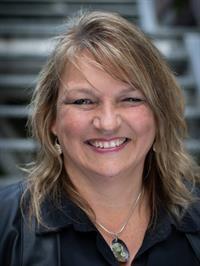
Leslie Moxam
950 Island Highway
Campbell River, British Columbia V9W 2C3
(250) 286-1187
(250) 286-6144
www.checkrealty.ca/
www.facebook.com/remaxcheckrealty
linkedin.com/company/remaxcheckrealty
x.com/checkrealtycr
www.instagram.com/remaxcheckrealty/







