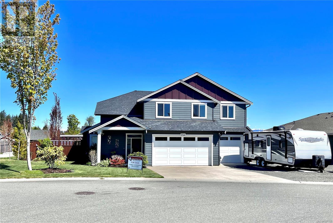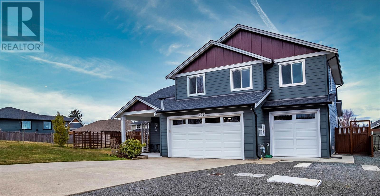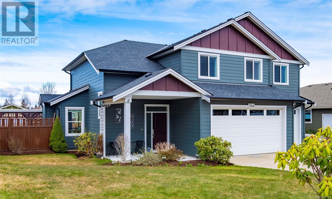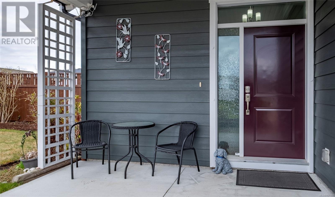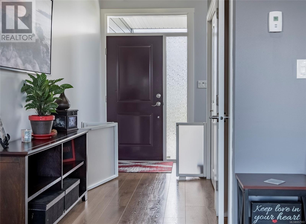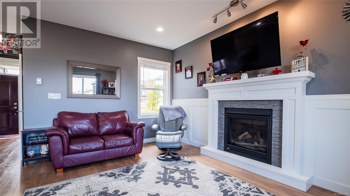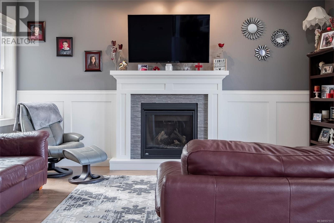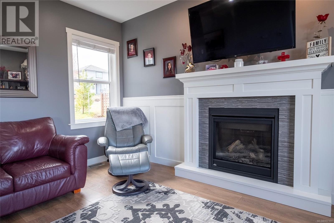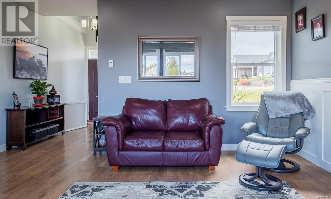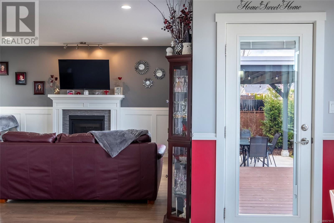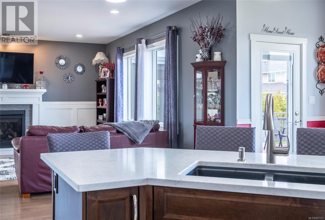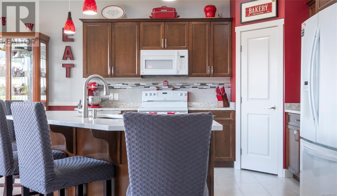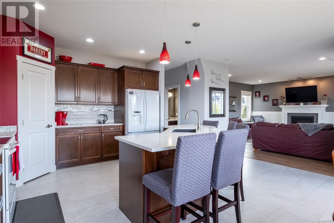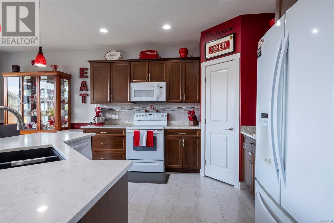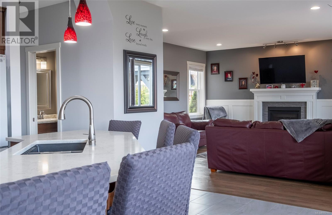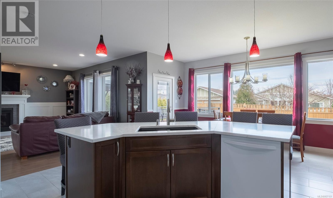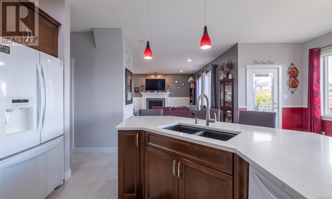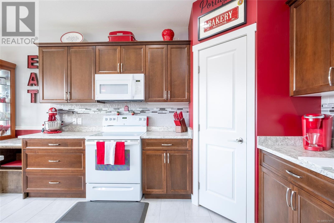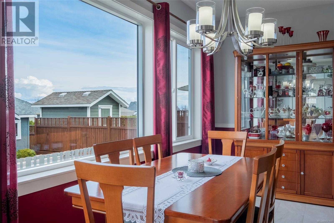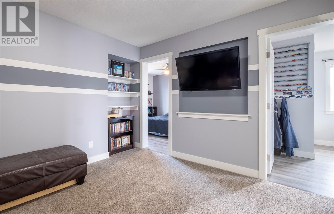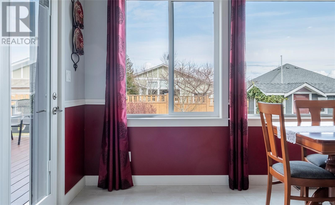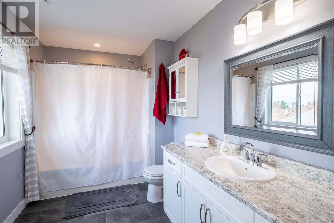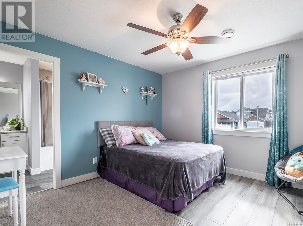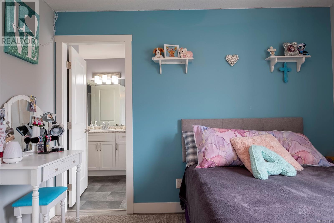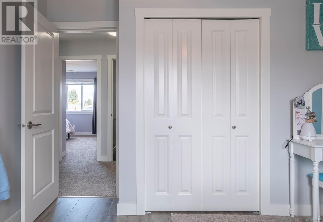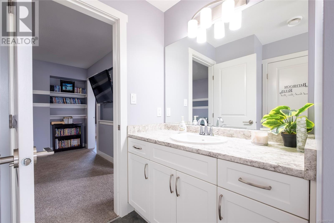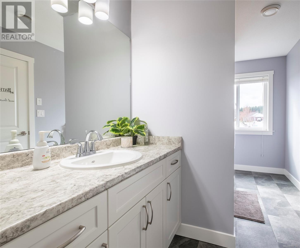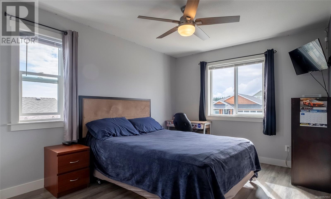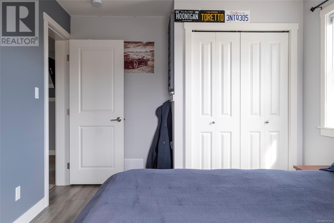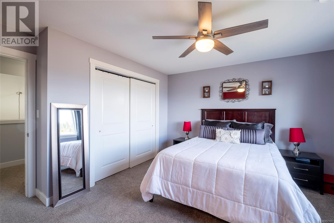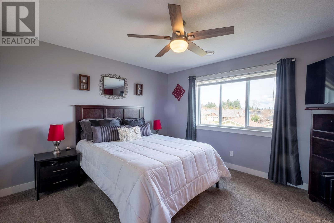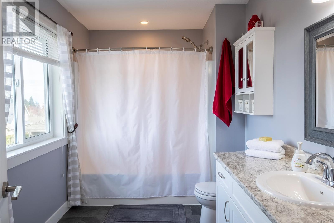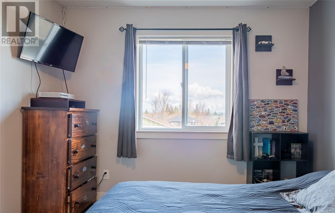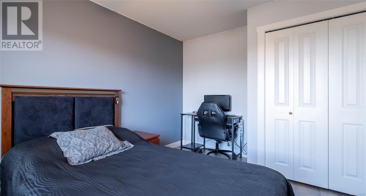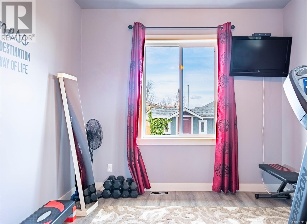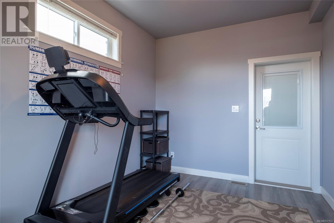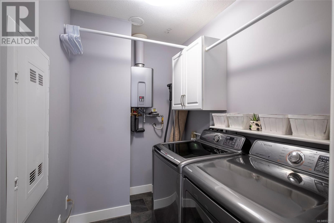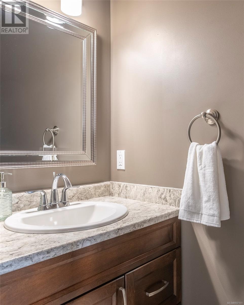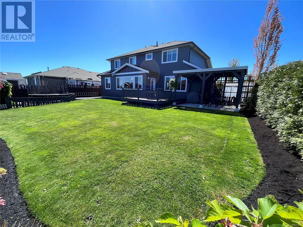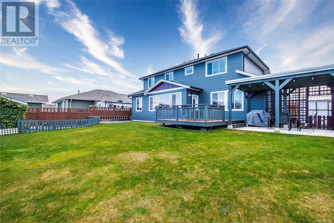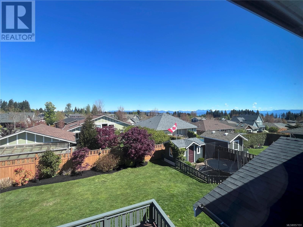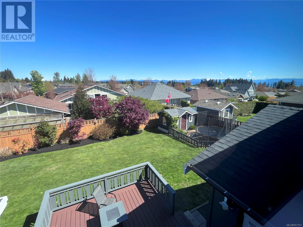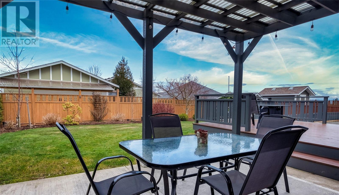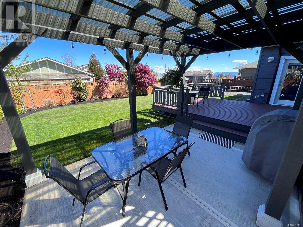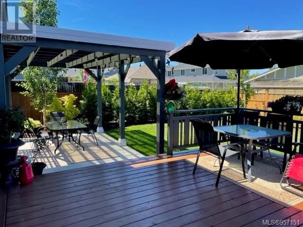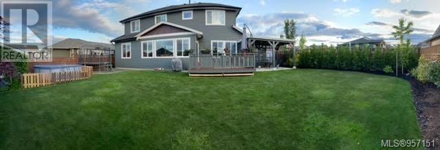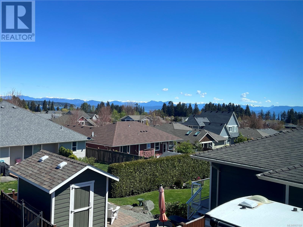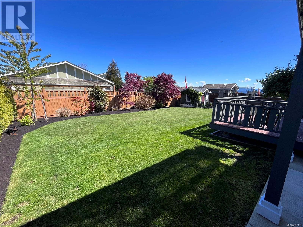244 Michigan Dr Campbell River, British Columbia V9H 0C7
$1,048,800
Welcome to this stunning 2,340sq.ft 4-bedroom, 3-bath modern home nestled in the coveted Willow Point area, built in 2015. Embracing open-concept living, its spacious kitchen boasts a walk-in pantry, quartz countertops on a large island, ideal for gatherings. Enjoy the natural gas fireplace in the bright living area. A loft offers space for kids or young adults. Partial ocean views grace the primary and north-side bedrooms. Features include a triple car garage, exercise room, and a fully fenced spacious yard with shed. The primary bedroom offers a 4pc ensuite and ample vanity space. Flooring varies from laminate to tile and carpet. Never worry about hot water with on-demand heating. Outside, find a spacious driveway, RV parking with a 30amp hookup and Sani dump. Located near walking trails, schools, and within walking distance to the beach and shopping. The rear yard delights with a greenhouse, patio, and large deck for soaking up sunny days. Quiet neighborhood living at its finest! (id:50419)
Property Details
| MLS® Number | 957151 |
| Property Type | Single Family |
| Neigbourhood | Willow Point |
| Features | Central Location, Cul-de-sac, Park Setting, Other |
| Parking Space Total | 6 |
| Plan | Epp40909 |
| Structure | Greenhouse, Shed |
| View Type | Mountain View, Ocean View |
Building
| Bathroom Total | 3 |
| Bedrooms Total | 4 |
| Constructed Date | 2015 |
| Cooling Type | Air Conditioned |
| Fireplace Present | Yes |
| Fireplace Total | 1 |
| Heating Fuel | Electric, Natural Gas |
| Heating Type | Forced Air, Heat Pump |
| Size Interior | 2952 Sqft |
| Total Finished Area | 2340 Sqft |
| Type | House |
Land
| Access Type | Road Access |
| Acreage | No |
| Size Irregular | 7405 |
| Size Total | 7405 Sqft |
| Size Total Text | 7405 Sqft |
| Zoning Type | Residential |
Rooms
| Level | Type | Length | Width | Dimensions |
|---|---|---|---|---|
| Second Level | Laundry Room | 5'5 x 7'1 | ||
| Second Level | Bedroom | 9'11 x 15'8 | ||
| Second Level | Bedroom | 9'11 x 14'11 | ||
| Second Level | Ensuite | 4-Piece | ||
| Second Level | Bedroom | 11'7 x 12'10 | ||
| Second Level | Primary Bedroom | 12'8 x 12'11 | ||
| Main Level | Bathroom | 4-Piece | ||
| Main Level | Loft | 11'8 x 10'7 | ||
| Main Level | Exercise Room | 9'11 x 13'10 | ||
| Main Level | Bathroom | 2-Piece | ||
| Main Level | Kitchen | 17'5 x 18'6 | ||
| Main Level | Dining Room | 17'5 x 5'9 | ||
| Main Level | Living Room | 16 ft | Measurements not available x 16 ft | |
| Main Level | Entrance | 5'5 x 10'5 |
https://www.realtor.ca/real-estate/26665348/244-michigan-dr-campbell-river-willow-point
Interested?
Contact us for more information

James Andersen
www.islandwestcoastliving.com/

202 - 505 Hamilton St.
Vancouver, British Columbia V6B 2R1
(604) 806-0900
www.onepercentrealty.com/

