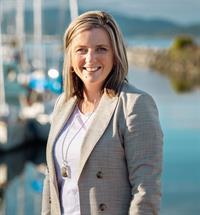2471 Island Hwy S Campbell River, British Columbia V9W 1C5
$1,650,000
Welcome to your own slice of west coast paradise in Campbell River. Nestled along the shoreline, this charming rancher offers breathtaking ocean views, character-filled living spaces, and the rare bonus of a fully detached guest suite—perfect for extended family, guests, or rental income. The main residence exudes warmth and timeless appeal, with open concept kitchen & living room, cozy gas and wood-burning fireplaces, and large picture windows that frame the ever-changing seascape. Enjoy your morning coffee as the sun rises over the water, or host summer evenings on the ocean-facing patio with the sound of the waves as your backdrop. Tucked next to the main home, the detached suite over the shop provides a self-contained living space complete with its own kitchen, one bedroom, one bathroom, and separate entry with more amazing ocean views. This home sits on a generously sized lot with mature landscaping, private beach access, plenty of storage and work space, and RV parking. (id:50419)
Property Details
| MLS® Number | 1005072 |
| Property Type | Single Family |
| Neigbourhood | Willow Point |
| Features | Other |
| Parking Space Total | 4 |
| Plan | Vip11559 |
| View Type | Ocean View |
| Water Front Type | Waterfront On Ocean |
Building
| Bathroom Total | 3 |
| Bedrooms Total | 4 |
| Constructed Date | 1978 |
| Cooling Type | Fully Air Conditioned |
| Fireplace Present | Yes |
| Fireplace Total | 2 |
| Heating Fuel | Electric |
| Heating Type | Forced Air, Heat Pump |
| Size Interior | 2,503 Ft2 |
| Total Finished Area | 2503 Sqft |
| Type | House |
Land
| Acreage | No |
| Size Irregular | 13634 |
| Size Total | 13634 Sqft |
| Size Total Text | 13634 Sqft |
| Zoning Description | R1 |
| Zoning Type | Residential |
Rooms
| Level | Type | Length | Width | Dimensions |
|---|---|---|---|---|
| Second Level | Living Room | 11'10 x 13'3 | ||
| Second Level | Kitchen | 11'4 x 15'4 | ||
| Second Level | Dining Room | 11'10 x 6'2 | ||
| Second Level | Bedroom | 11'3 x 12'11 | ||
| Second Level | Bathroom | 4-Piece | ||
| Second Level | Storage | 18'11 x 19'11 | ||
| Second Level | Living Room | 17'7 x 14'7 | ||
| Main Level | Workshop | 23'1 x 19'7 | ||
| Main Level | Sunroom | 15'8 x 13'3 | ||
| Main Level | Primary Bedroom | 17'4 x 13'3 | ||
| Main Level | Laundry Room | 5'2 x 14'9 | ||
| Main Level | Kitchen | 10 ft | 10 ft x Measurements not available | |
| Main Level | Family Room | 12'11 x 18'4 | ||
| Main Level | Bedroom | 9 ft | Measurements not available x 9 ft | |
| Main Level | Bedroom | 9 ft | Measurements not available x 9 ft | |
| Main Level | Bathroom | 9 ft | Measurements not available x 9 ft | |
| Main Level | Ensuite | 5'1 x 5'2 |
https://www.realtor.ca/real-estate/28589886/2471-island-hwy-s-campbell-river-willow-point
Contact Us
Contact us for more information

Erika Haley
Personal Real Estate Corporation
950 Island Highway
Campbell River, British Columbia V9W 2C3
(250) 286-1187
(250) 286-6144
www.checkrealty.ca/
www.facebook.com/remaxcheckrealty
linkedin.com/company/remaxcheckrealty
x.com/checkrealtycr
www.instagram.com/remaxcheckrealty/

Jenna Manners
Personal Real Estate Corporation
950 Island Highway
Campbell River, British Columbia V9W 2C3
(250) 286-1187
(250) 286-6144
www.checkrealty.ca/
www.facebook.com/remaxcheckrealty
linkedin.com/company/remaxcheckrealty
x.com/checkrealtycr
www.instagram.com/remaxcheckrealty/




























































