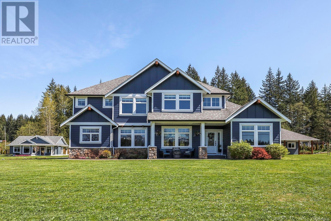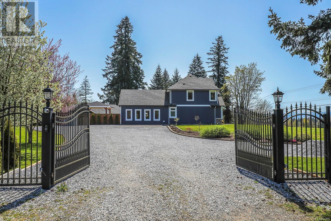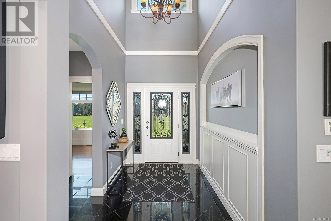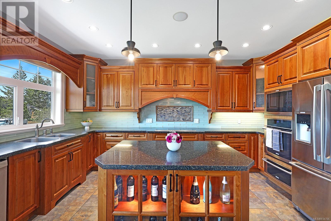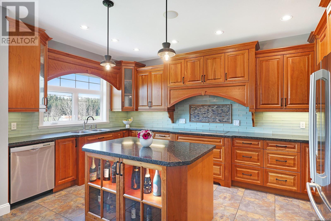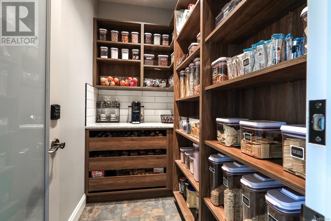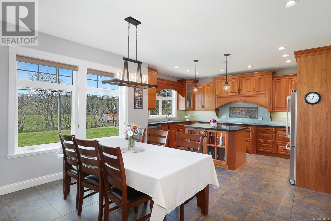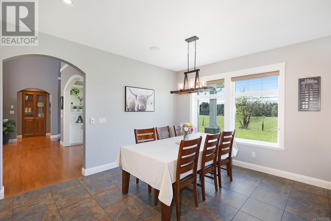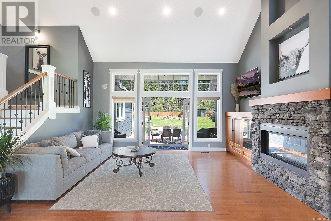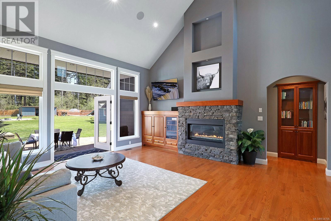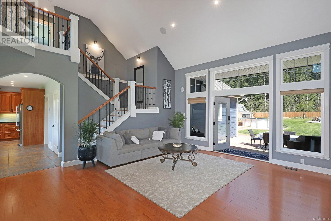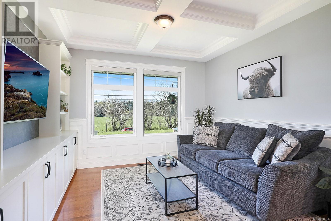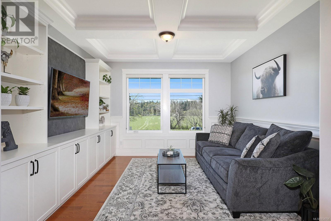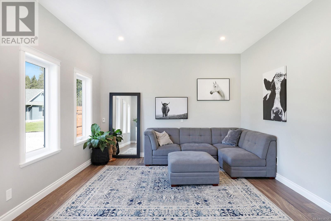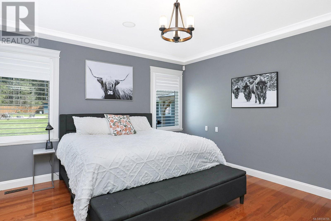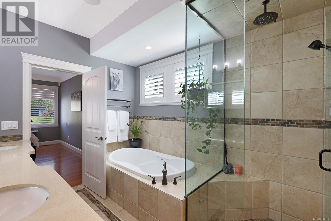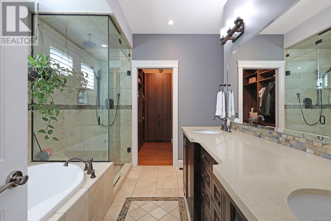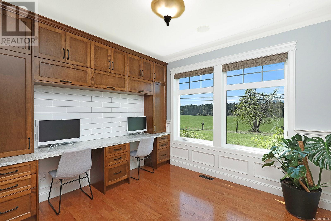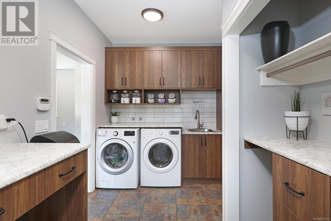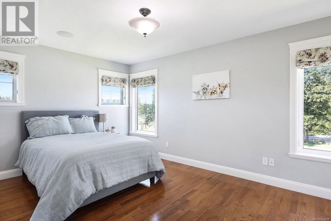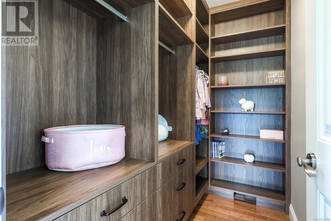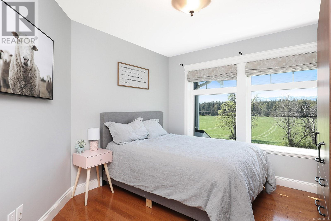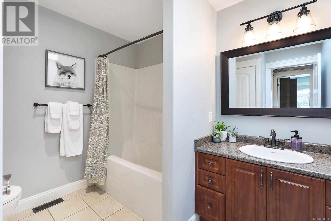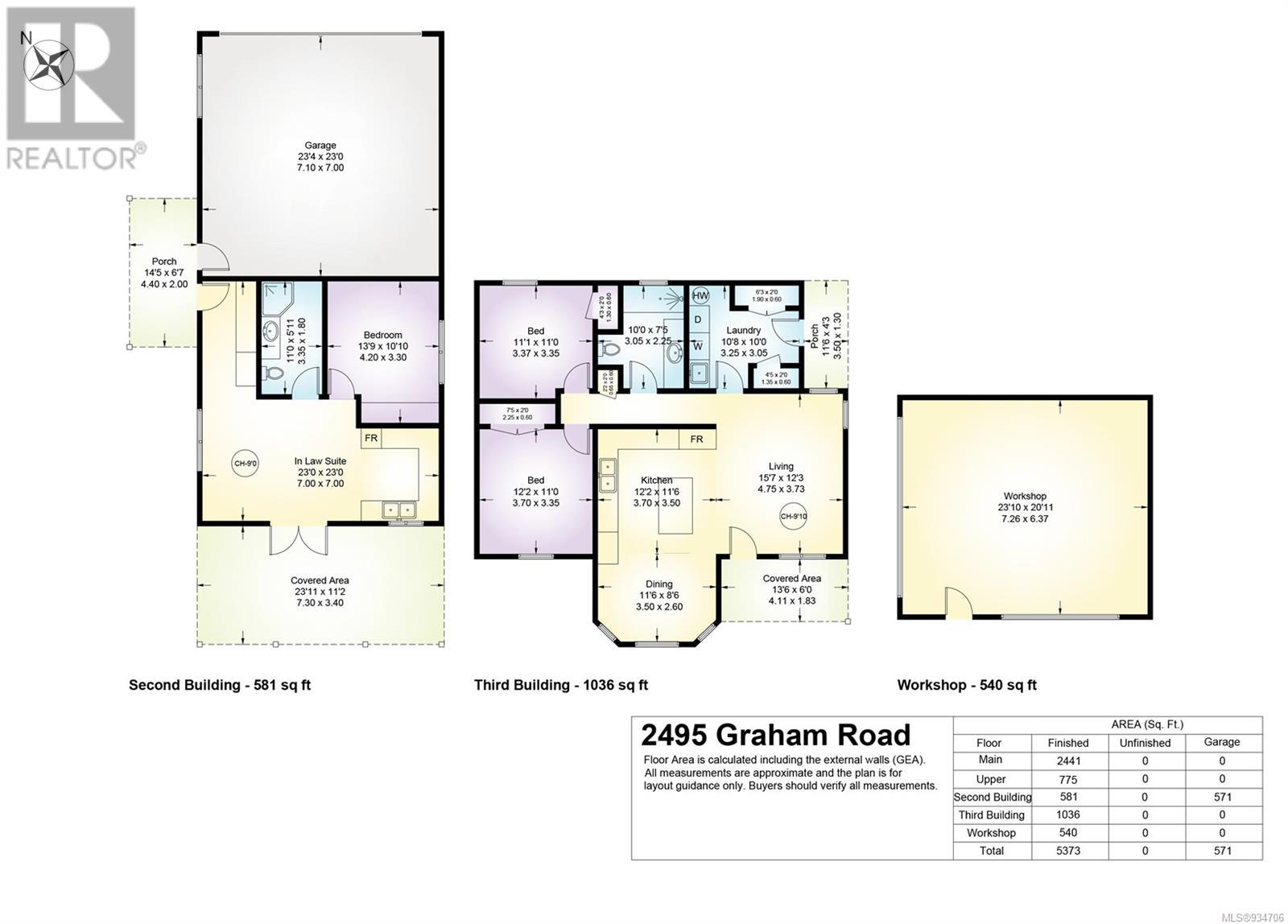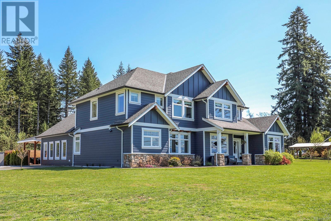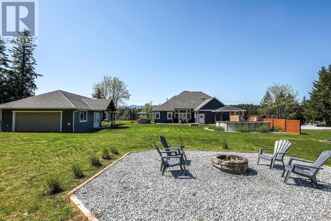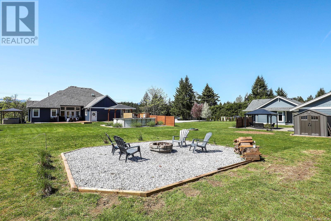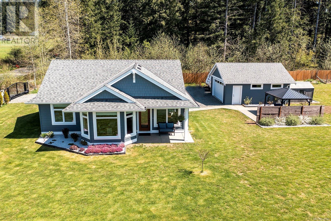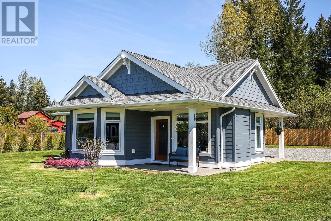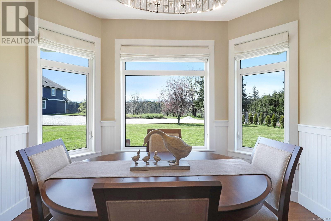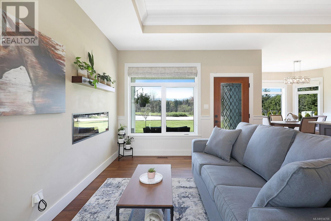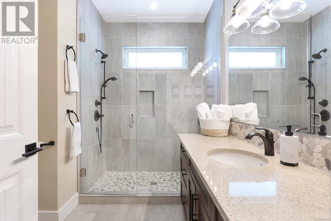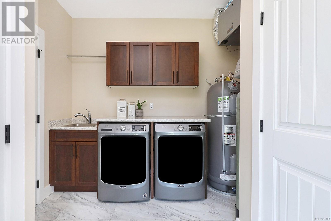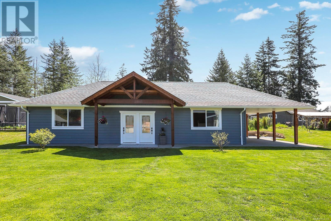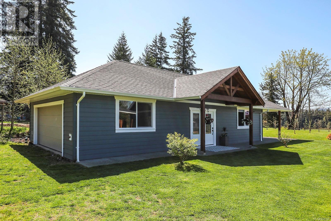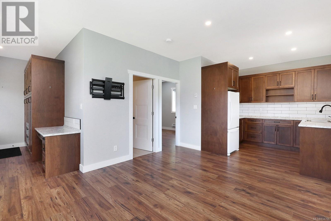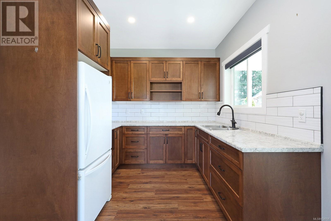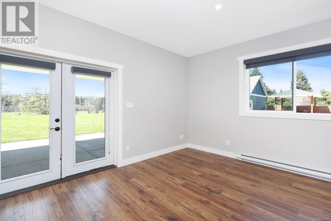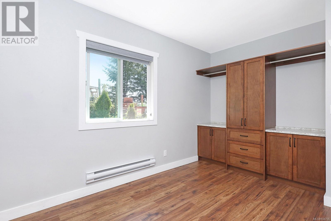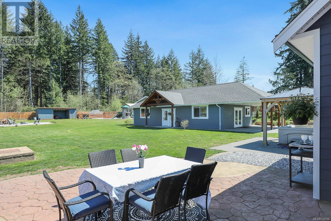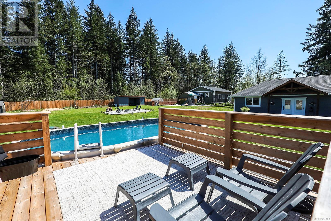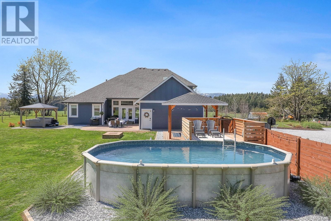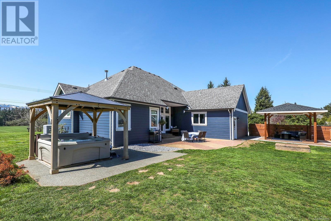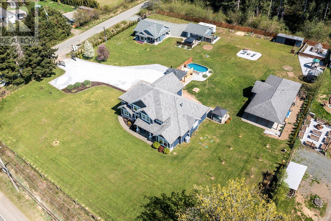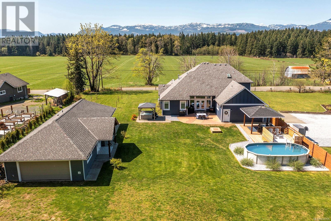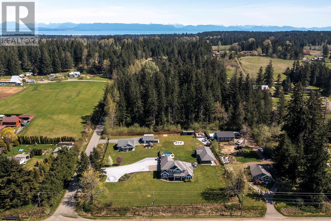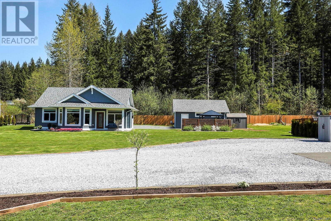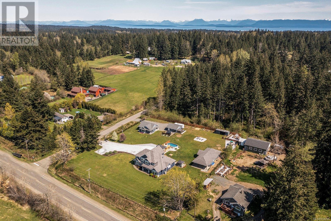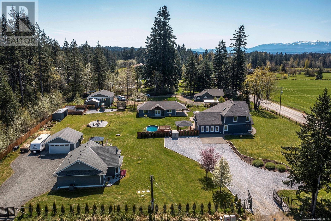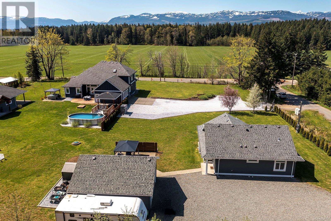2495 Graham Rd Courtenay, British Columbia V9J 1T4
$2,595,000
MOTIVATED SELLERS Spectacular family estate on 1.67ac with stunning views of the Beaufort Mtns and boasting 2 newer executive-style homes plus a separate studio and shop located near the Beaufort Winery. The main house is over 3200 sqft with a fabulous kitchen and dining area, vaulted great room, living & family rooms, office, and a stunning Primary bedroom on the main. Discerning chefs will adore the kitchen, featuring Crown molding, quartz counters, new custom cabinets, an oversized island, a Wolf stove-top range, Butler's pantry & more. 3 additional bedrooms upstairs with a full bath. The second home is a 968 sqft, custom-built in 2019, green energy 2 bedroom rancher. Both homes have heat pumps & separate septic systems. There is also a studio/workspace and double garage with a stunning Timber-frame entrance. This fully fenced, gated property also contains a detached workshop, new greenhouse and kids' play area, hot tub, and 12x24 above-ground pool, a firepit 16x16 undercover area, young orchard & gardens. For more information, please contact Ronni Lister 250-702-7292 or visit www.ronnilister.com (id:50419)
Property Details
| MLS® Number | 934706 |
| Property Type | Single Family |
| Neigbourhood | Courtenay North |
| Features | Acreage, Park Setting, Private Setting, Southern Exposure, Other |
| Parking Space Total | 10 |
| Plan | Vip2378 |
| Structure | Greenhouse, Workshop |
| View Type | Mountain View |
Building
| Bathroom Total | 5 |
| Bedrooms Total | 6 |
| Architectural Style | Westcoast |
| Constructed Date | 2009 |
| Cooling Type | Air Conditioned |
| Fireplace Present | Yes |
| Fireplace Total | 1 |
| Heating Fuel | Natural Gas |
| Heating Type | Heat Pump |
| Size Interior | 5373 Sqft |
| Total Finished Area | 4833 Sqft |
| Type | House |
Land
| Access Type | Road Access |
| Acreage | Yes |
| Size Irregular | 1.65 |
| Size Total | 1.65 Ac |
| Size Total Text | 1.65 Ac |
| Zoning Description | Ru-8 |
| Zoning Type | Residential |
Rooms
| Level | Type | Length | Width | Dimensions |
|---|---|---|---|---|
| Second Level | Bathroom | 9'3 x 7'10 | ||
| Second Level | Bedroom | 11'10 x 11'2 | ||
| Second Level | Bedroom | 11'11 x 10'7 | ||
| Second Level | Bedroom | 11 ft | Measurements not available x 11 ft | |
| Main Level | Porch | 20'3 x 10'4 | ||
| Main Level | Entrance | 17'3 x 7'10 | ||
| Main Level | Laundry Room | 10'11 x 9'6 | ||
| Main Level | Bathroom | 8'2 x 2'11 | ||
| Main Level | Bathroom | 7'9 x 2'11 | ||
| Main Level | Office | 11 ft | 11 ft x Measurements not available | |
| Main Level | Ensuite | 11'1 x 8'8 | ||
| Main Level | Primary Bedroom | 15 ft | 14 ft | 15 ft x 14 ft |
| Main Level | Pantry | 8 ft | 8 ft x Measurements not available | |
| Main Level | Family Room | 22'0 x 13'9 | ||
| Main Level | Living Room | 11'10 x 11'10 | ||
| Main Level | Great Room | 18'10 x 16'8 | ||
| Main Level | Dining Room | 14'2 x 10'6 | ||
| Main Level | Kitchen | 16 ft | 16 ft x Measurements not available | |
| Main Level | Entrance | 11'1 x 6'7 | ||
| Other | Workshop | 23'10 x 20'11 | ||
| Other | Laundry Room | 10 ft | Measurements not available x 10 ft | |
| Additional Accommodation | Bedroom | 11 ft | Measurements not available x 11 ft | |
| Auxiliary Building | Bathroom | 10 ft | 10 ft x Measurements not available | |
| Auxiliary Building | Primary Bedroom | 11 ft | Measurements not available x 11 ft | |
| Auxiliary Building | Living Room | 15'7 x 12'3 | ||
| Auxiliary Building | Dining Room | 11'6 x 8'6 | ||
| Auxiliary Building | Kitchen | 12'2 x 11'6 |
https://www.realtor.ca/real-estate/25715163/2495-graham-rd-courtenay-courtenay-north
Interested?
Contact us for more information

Ronni Lister
Personal Real Estate Corporation
www.ronnilister.com/

2230a Cliffe Ave.
Courtenay, British Columbia V9N 2L4
(250) 334-9900
(877) 216-5171
(250) 334-9955
www.oceanpacificrealty.com/

