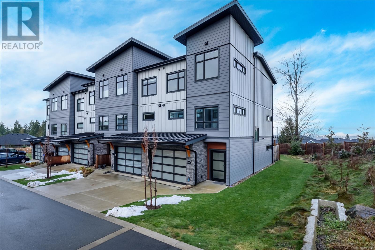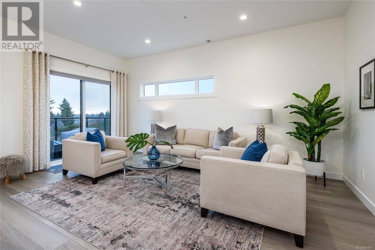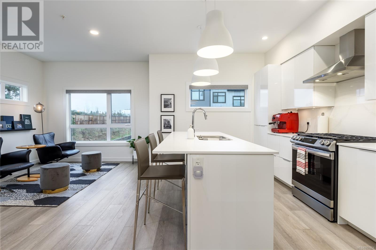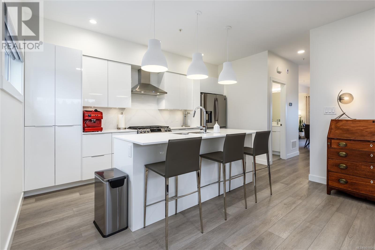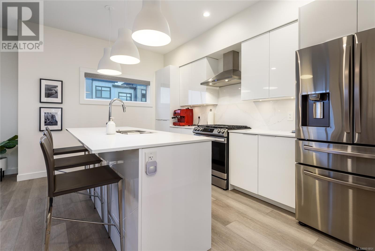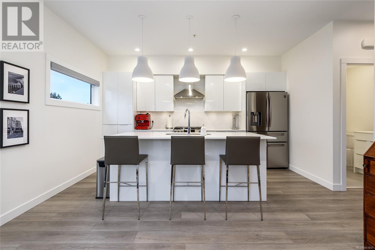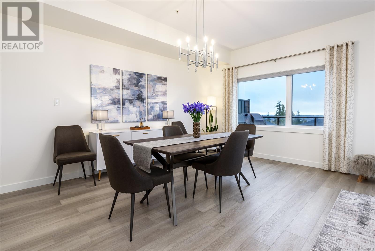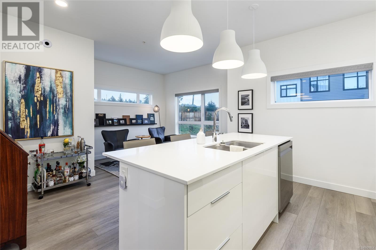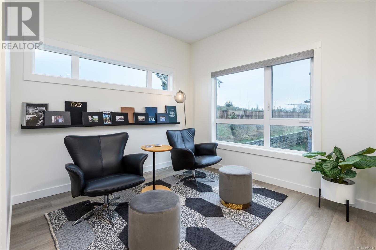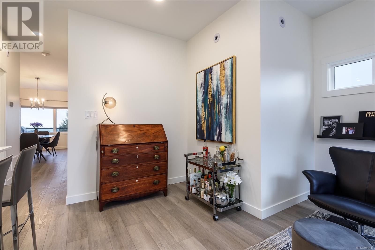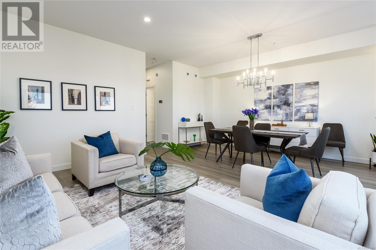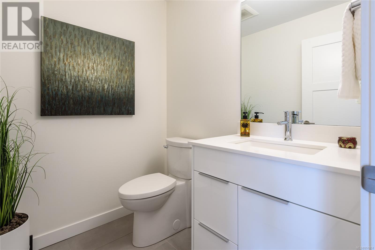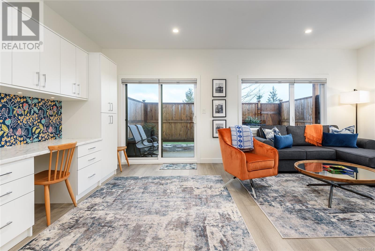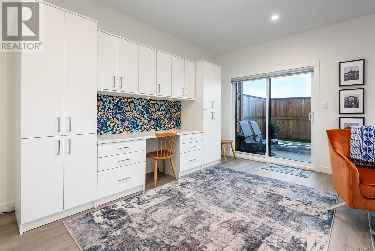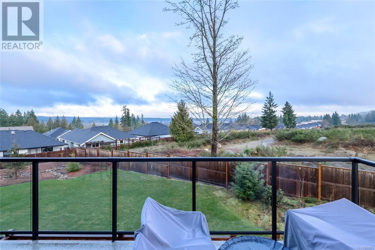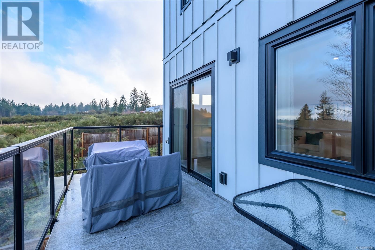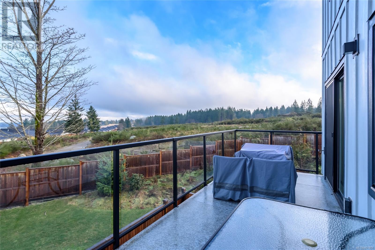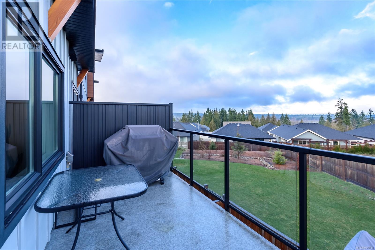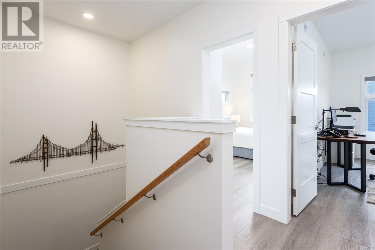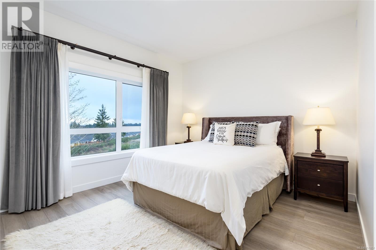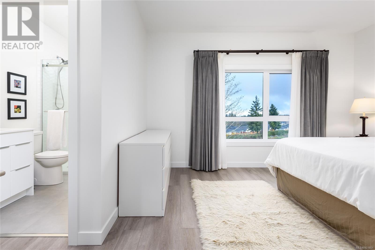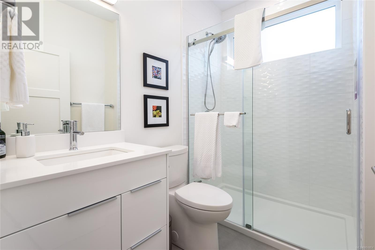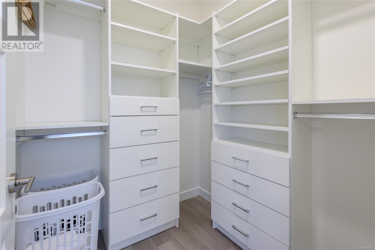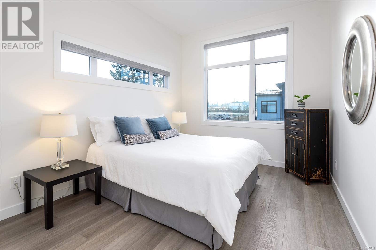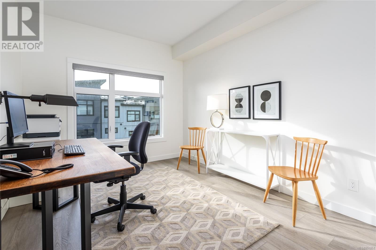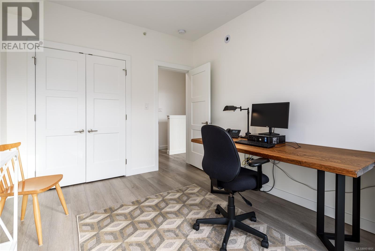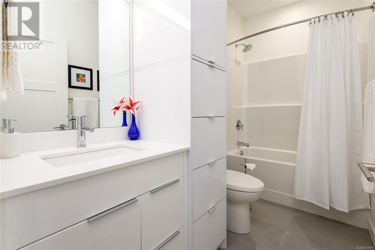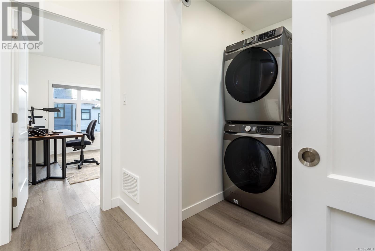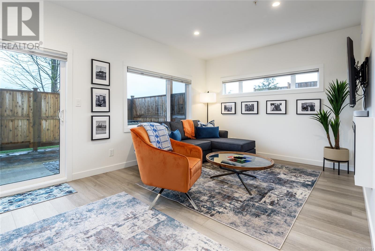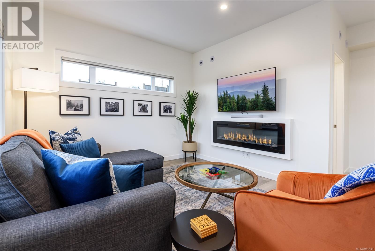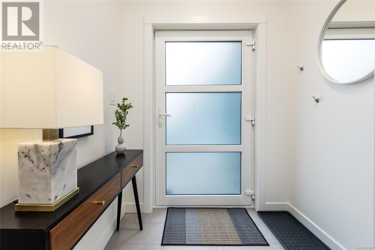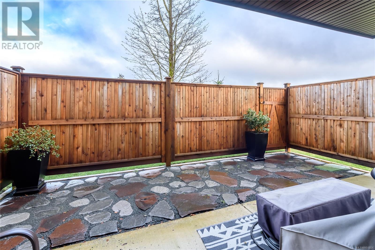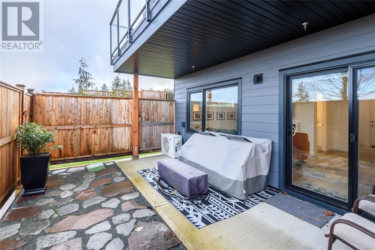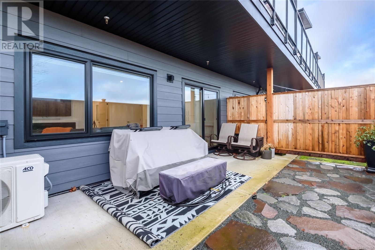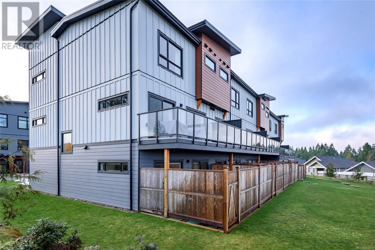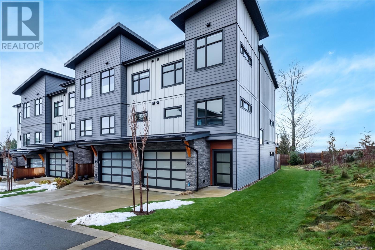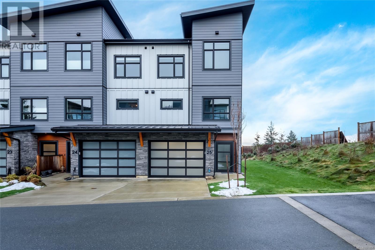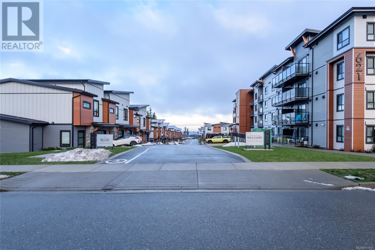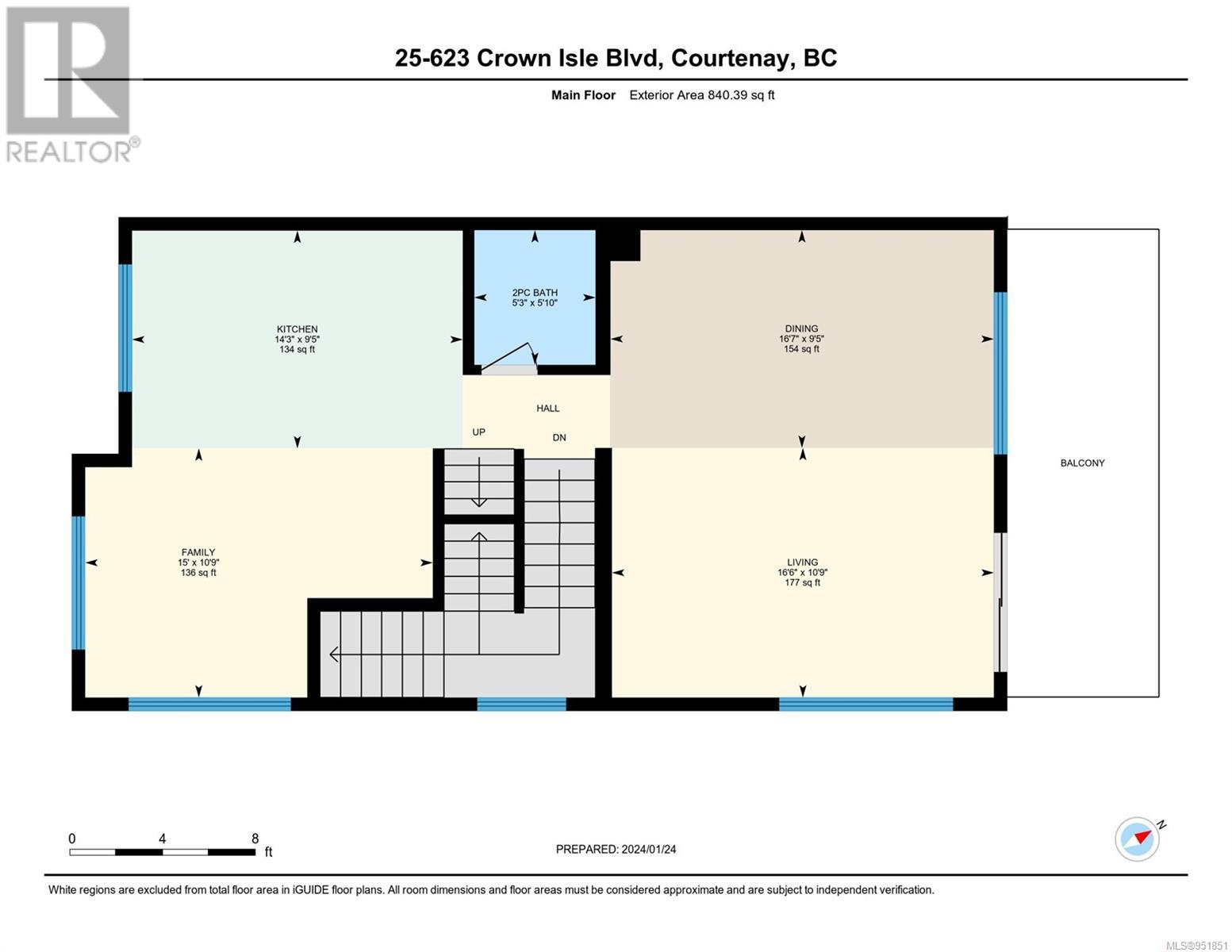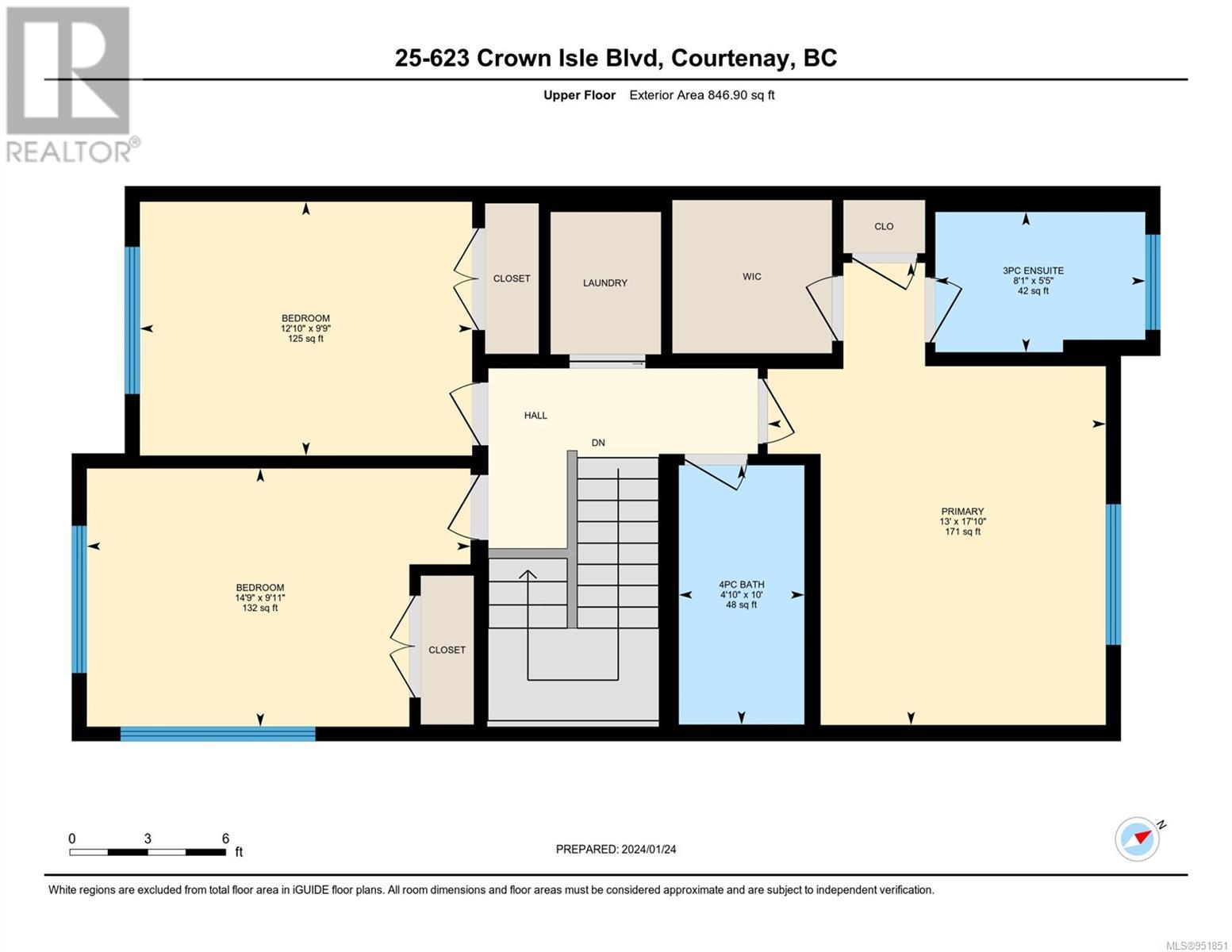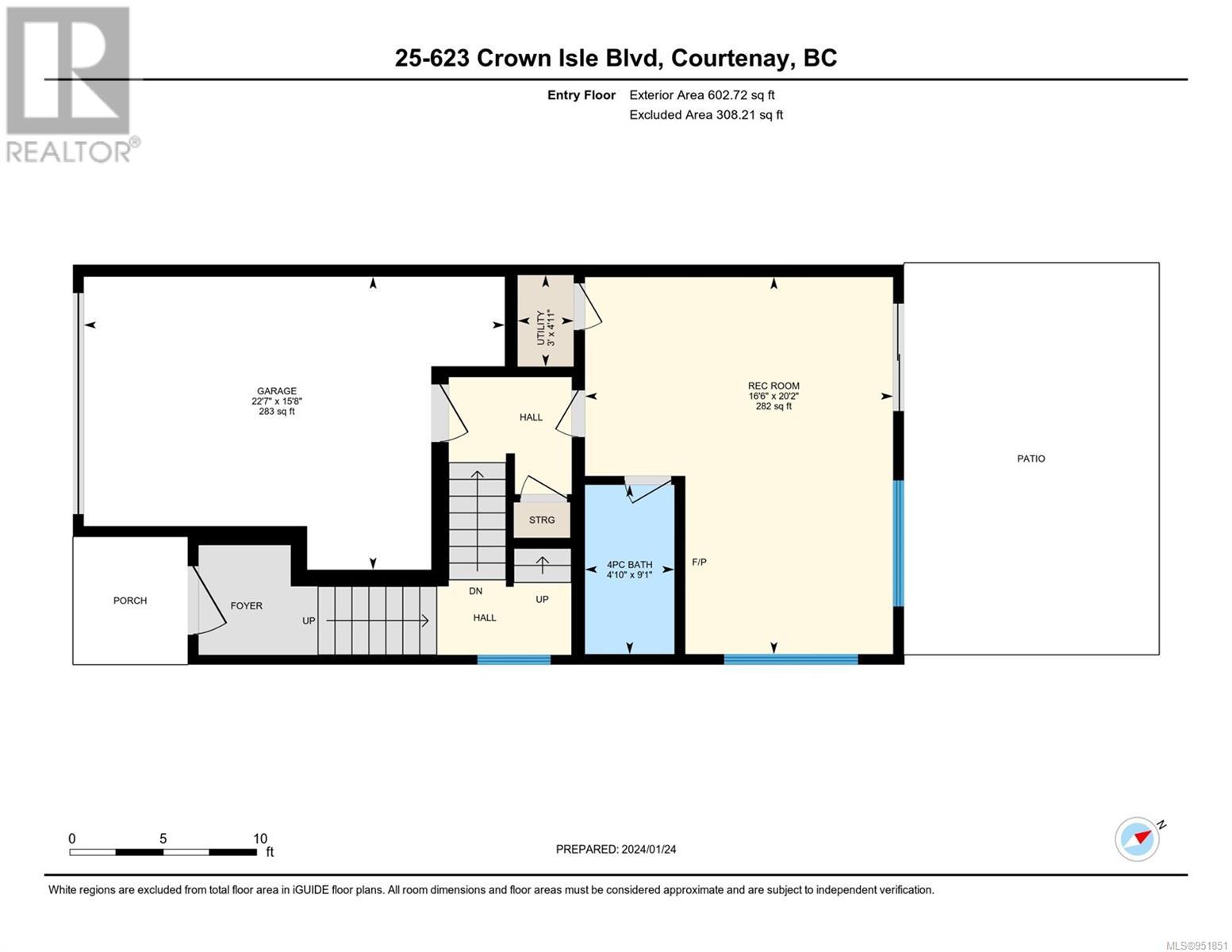25 623 Crown Isle Blvd Courtenay, British Columbia V9N 9W1
$799,000Maintenance,
$374.69 Monthly
Maintenance,
$374.69 MonthlyBetter than new and no GST! Lightly lived in this home is elegant and functionable from top to bottom! Features include mountain/ocean views, new paint thru out, quartz countertops, garburator, heated tile, vinyl plank floors, tiled and glass shower, 9 and 10 ft ceilings, custom built in closets, built in office, electric fireplace, under counter lighting, stainless steel appliances with a gas range, custom window coverings thru out plus a garage with EV charger. The lower level works as either a home office, 4th bed or rec room with its own 4-piece bath. The upper deck is perfect for BBQing with a dual gas bib for both your BBQ and gas fire pit! The lower level has a spacious patio plus a fully fenced yard, perfect for pets, kids or your garden. Situated in the quiet end of the complex, this home is close to amenities, recreational opportunities, and all levels of schooling. Stay comfortable year-round with a high-efficiency gas furnace, air conditioning, and hot water on demand! (id:50419)
Property Details
| MLS® Number | 951851 |
| Property Type | Single Family |
| Neigbourhood | Crown Isle |
| Community Features | Pets Allowed, Family Oriented |
| Features | Curb & Gutter, Level Lot, Southern Exposure, Other, Marine Oriented |
| Parking Space Total | 2 |
| Plan | Eps6901 |
| View Type | Mountain View, Ocean View |
Building
| Bathroom Total | 4 |
| Bedrooms Total | 3 |
| Appliances | Refrigerator, Stove, Washer, Dryer |
| Constructed Date | 2020 |
| Cooling Type | Air Conditioned |
| Fireplace Present | Yes |
| Fireplace Total | 1 |
| Heating Fuel | Natural Gas |
| Heating Type | Forced Air |
| Size Interior | 2598.21 Sqft |
| Total Finished Area | 2290 Sqft |
| Type | Row / Townhouse |
Land
| Acreage | No |
| Zoning Description | Cd-1a |
| Zoning Type | Multi-family |
Rooms
| Level | Type | Length | Width | Dimensions |
|---|---|---|---|---|
| Second Level | Ensuite | 8'1 x 5'5 | ||
| Second Level | Bathroom | 4'10 x 10'0 | ||
| Second Level | Bedroom | 14'9 x 9'11 | ||
| Second Level | Bedroom | 12'10 x 9'9 | ||
| Second Level | Primary Bedroom | 13'0 x 17'10 | ||
| Lower Level | Bathroom | 4'10 x 9'1 | ||
| Lower Level | Recreation Room | 16'6 x 20'2 | ||
| Main Level | Bathroom | 5'3 x 5'10 | ||
| Main Level | Living Room | 16'6 x 10'9 | ||
| Main Level | Dining Room | 16'7 x 9'5 | ||
| Main Level | Family Room | 15'0 x 10'9 | ||
| Main Level | Kitchen | 14'3 x 9'5 |
https://www.realtor.ca/real-estate/26448335/25-623-crown-isle-blvd-courtenay-crown-isle
Interested?
Contact us for more information

Tina Vincent
Personal Real Estate Corporation
tinavincent.com/

#121 - 750 Comox Road
Courtenay, British Columbia V9N 3P6
(250) 334-3124
(800) 638-4226
(250) 334-1901

