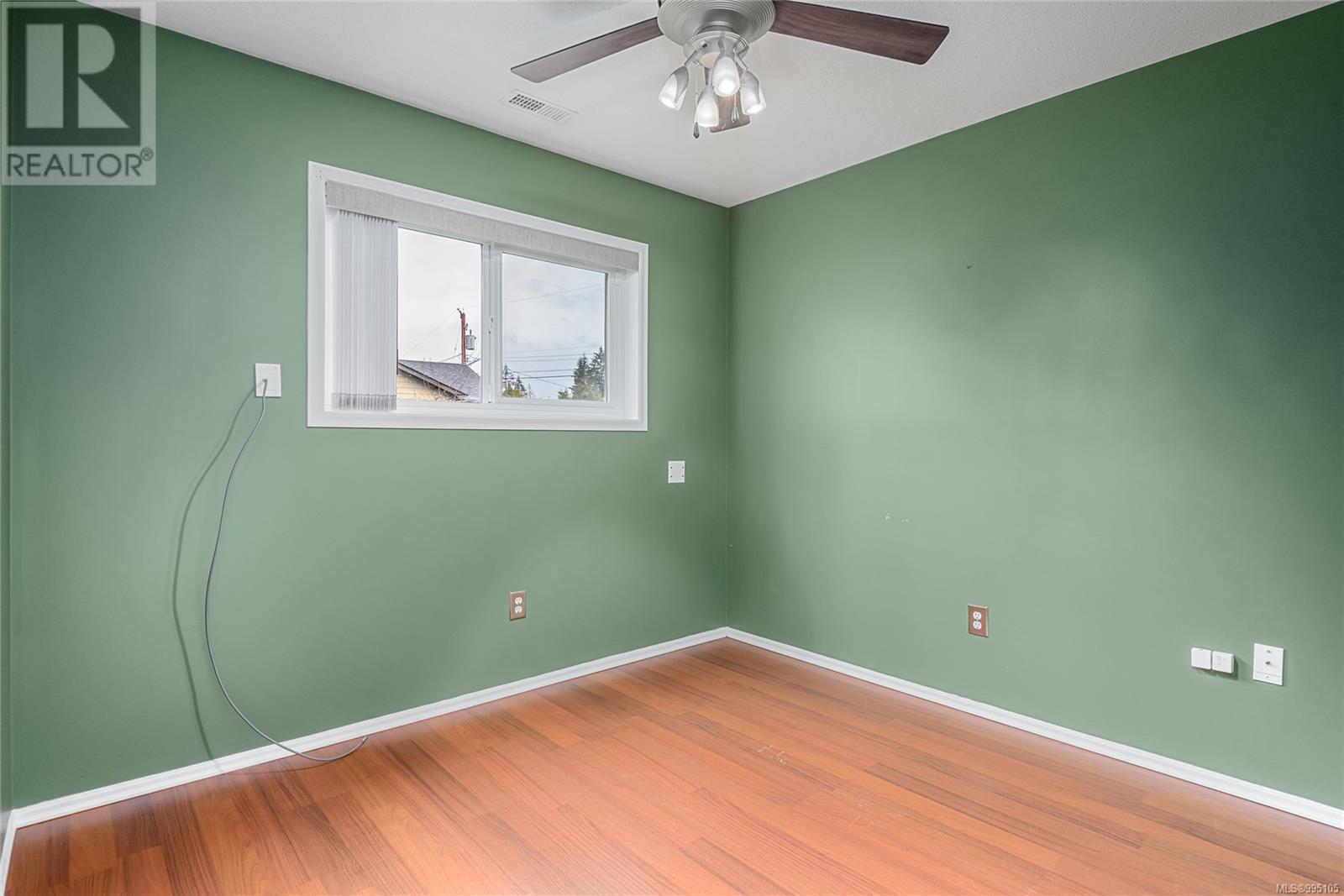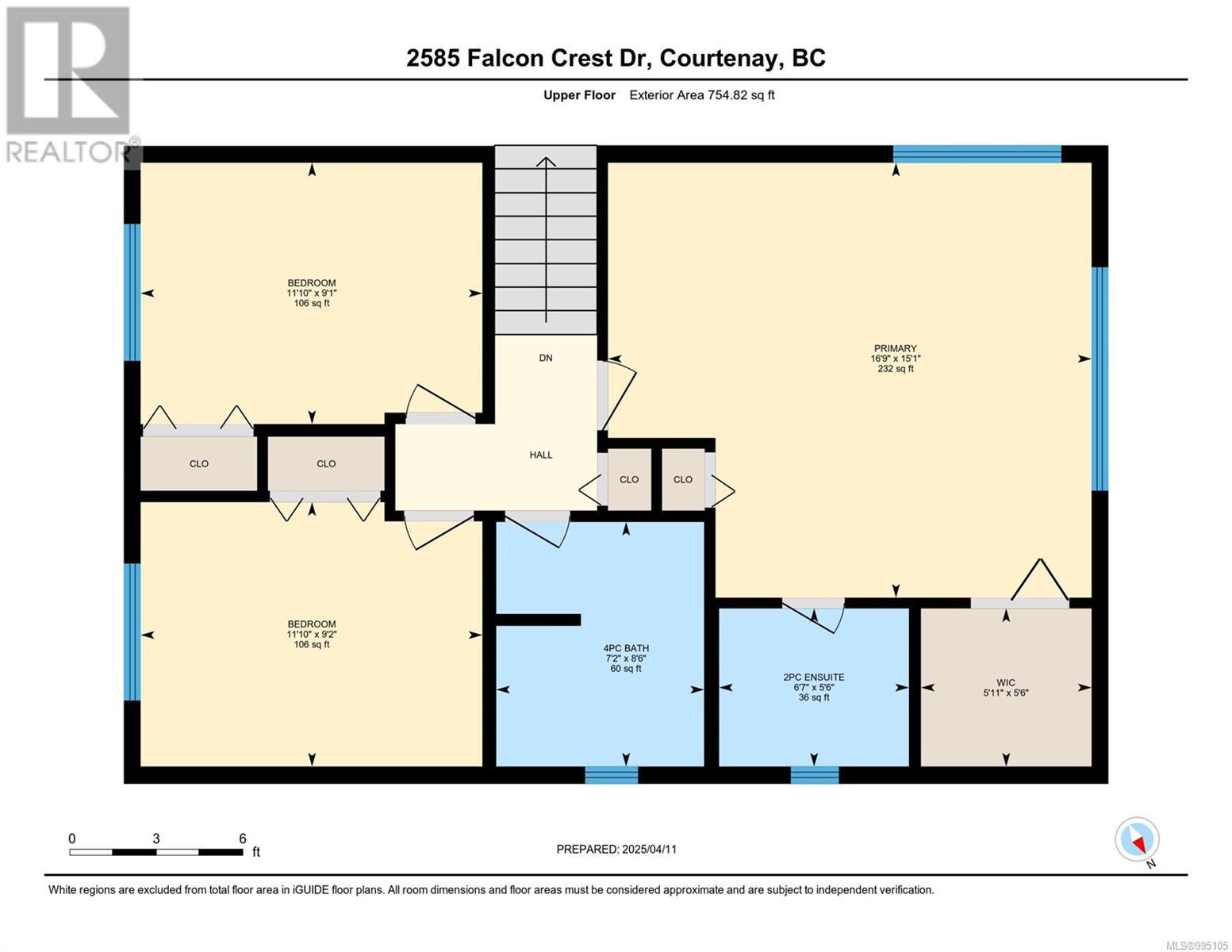2585 Falcon Crest Dr Courtenay, British Columbia V9N 9K1
$829,000
Open House Saturday April 12 11-1 Welcome to 2585 Falcon Crest Drive — a 4 bed, 3 bath family home in one of West Courtenay’s most loved neighbourhoods, with space to grow, play, and make memories. Inside, you’ll find two living areas and two dining spaces — a formal dining room for gatherings and a sunny breakfast nook by the sliding doors, perfect for everyday meals and morning coffee. The kitchen is bright and efficient, offering great flow between both spaces and a view of the backyard. Big-ticket updates like a new heat pump, furnace, and windows in the last 4 years mean comfort and peace of mind. The fully fenced yard is ideal for kids and pets, and the newer deck is ready for BBQs, family time, or winding down under the stars. With a double garage, friendly neighbours, and quick access to parks, trails, schools, and town — this is a solid, move-in ready home that truly feels like home. (id:50419)
Property Details
| MLS® Number | 995105 |
| Property Type | Single Family |
| Neigbourhood | Courtenay West |
| Features | Other |
| Parking Space Total | 6 |
| Plan | Vip37498 |
Building
| Bathroom Total | 3 |
| Bedrooms Total | 4 |
| Constructed Date | 1989 |
| Cooling Type | Air Conditioned |
| Fireplace Present | Yes |
| Fireplace Total | 1 |
| Heating Fuel | Electric |
| Heating Type | Forced Air, Heat Pump |
| Size Interior | 2,196 Ft2 |
| Total Finished Area | 2195.89 Sqft |
| Type | House |
Land
| Acreage | No |
| Size Irregular | 13939 |
| Size Total | 13939 Sqft |
| Size Total Text | 13939 Sqft |
| Zoning Type | Residential |
Rooms
| Level | Type | Length | Width | Dimensions |
|---|---|---|---|---|
| Second Level | Primary Bedroom | 15'1 x 16'9 | ||
| Second Level | Ensuite | 5'6 x 6'7 | ||
| Second Level | Bathroom | 8'6 x 7'2 | ||
| Second Level | Bedroom | 9'2 x 11'10 | ||
| Second Level | Bedroom | 9'1 x 11'10 | ||
| Main Level | Laundry Room | 9'5 x 7'11 | ||
| Main Level | Bedroom | 10'3 x 11'11 | ||
| Main Level | Bathroom | 6'11 x 5'6 | ||
| Main Level | Family Room | 20'8 x 13'7 | ||
| Main Level | Kitchen | 16'8 x 10'10 | ||
| Main Level | Dining Room | 11'5 x 10'10 | ||
| Main Level | Living Room | 18'6 x 17'4 | ||
| Main Level | Entrance | 7'5 x 9'3 |
https://www.realtor.ca/real-estate/28156368/2585-falcon-crest-dr-courtenay-courtenay-west
Contact Us
Contact us for more information

Meta Wood
Personal Real Estate Corporation
metawood.ca/
www.facebook.com/MetaWood/
2230a Cliffe Ave.
Courtenay, British Columbia V9N 2L4
(250) 334-9900
(877) 216-5171
(250) 334-9955
www.oceanpacificrealty.com/
































