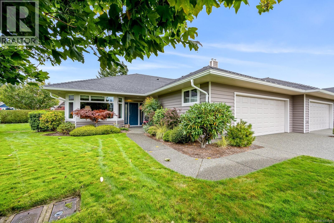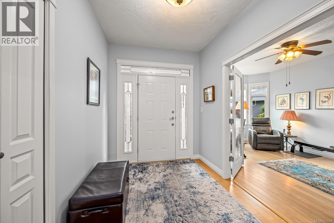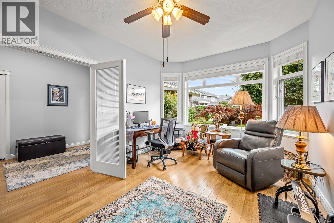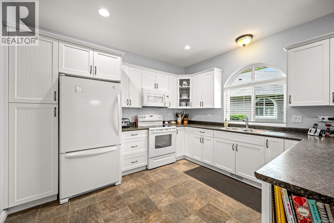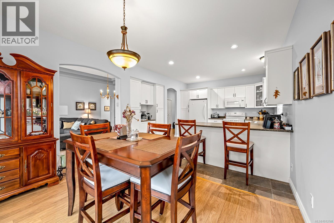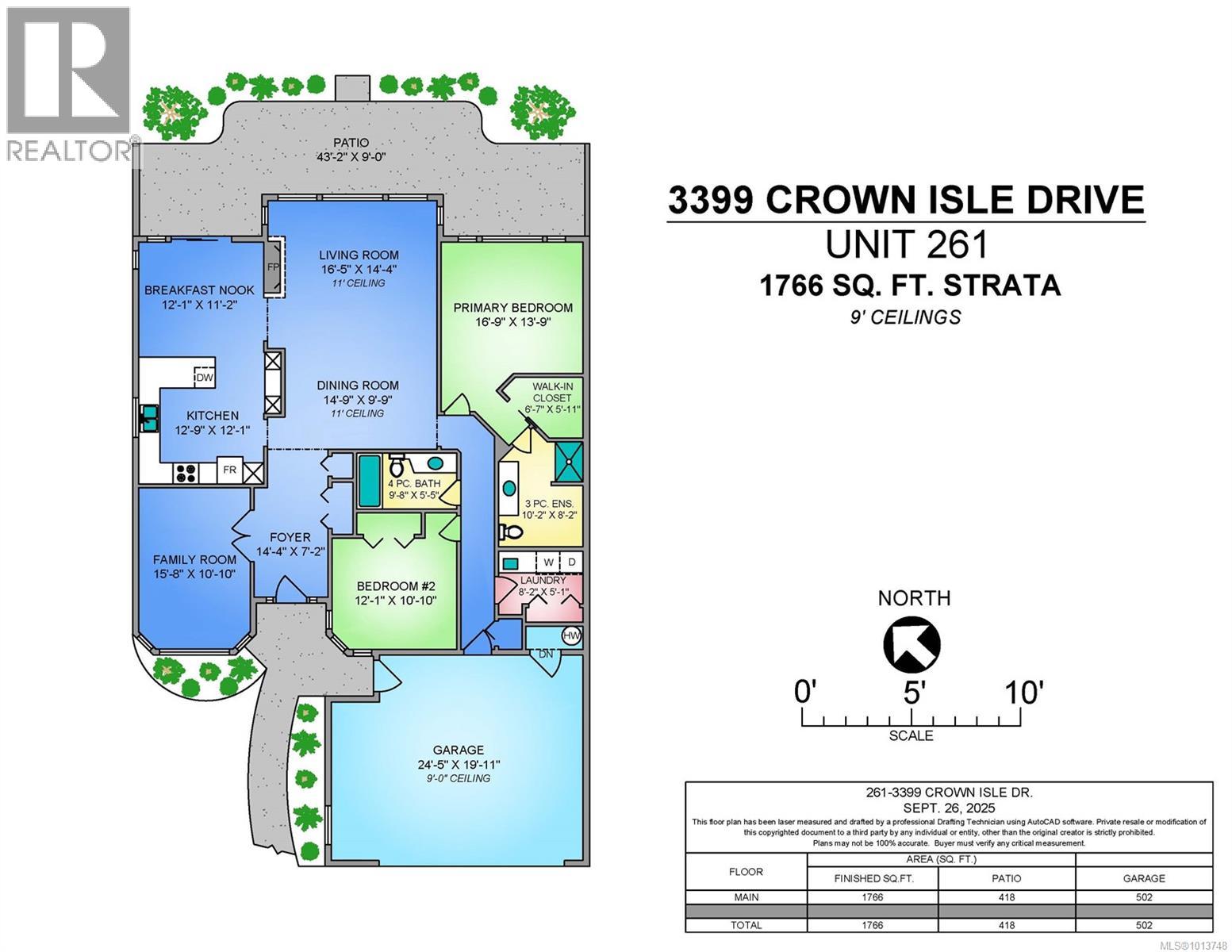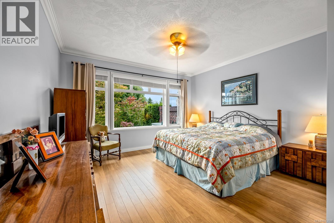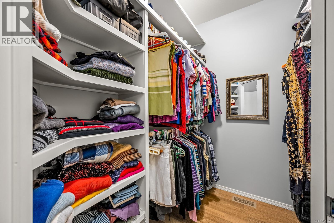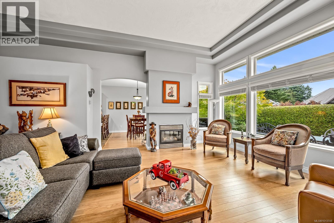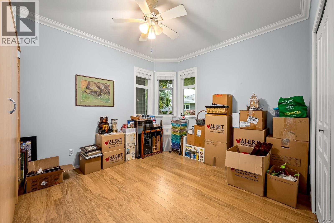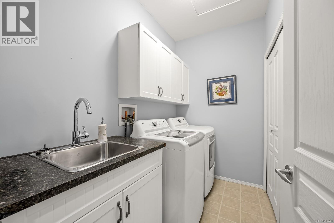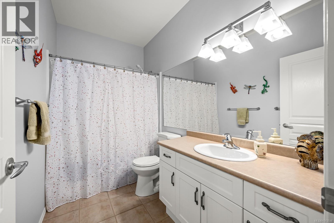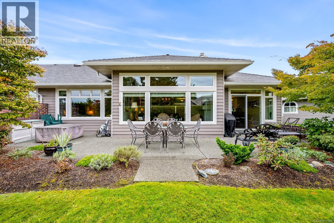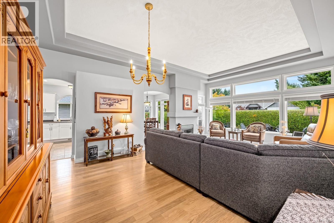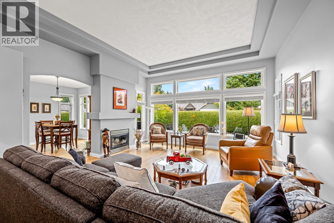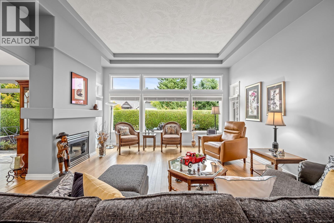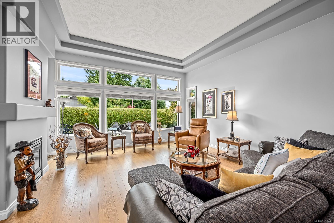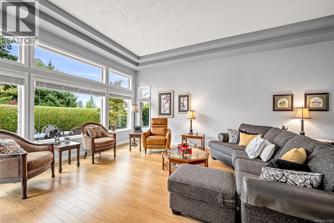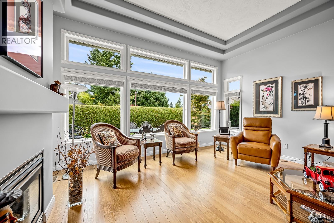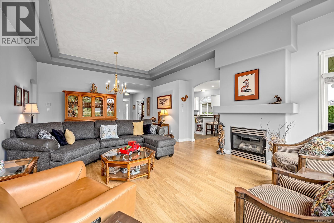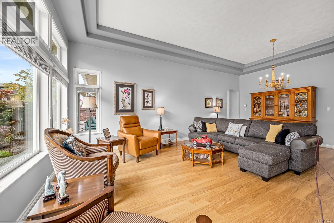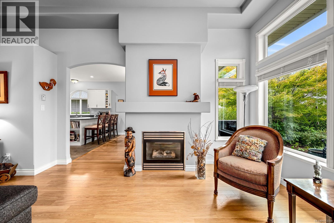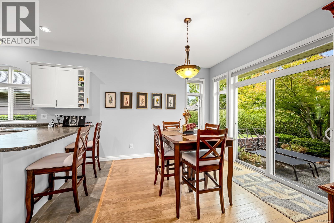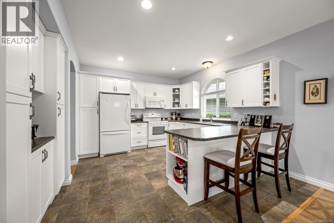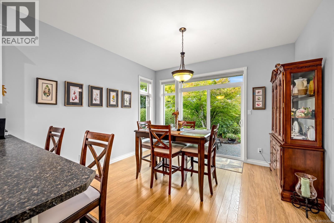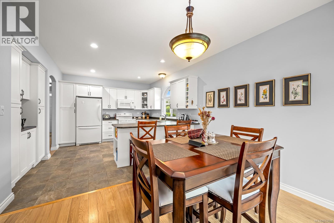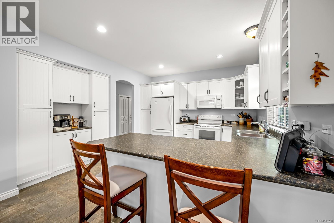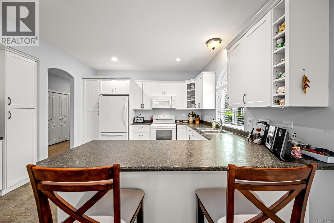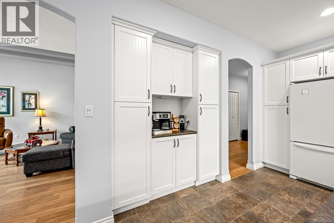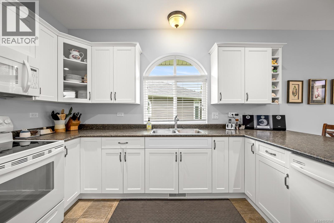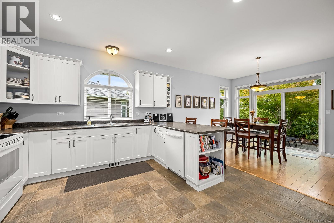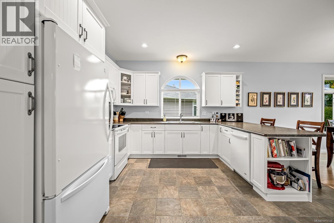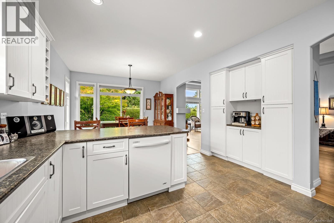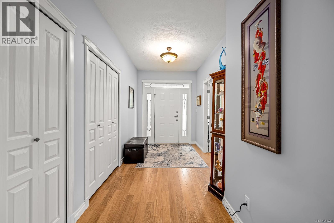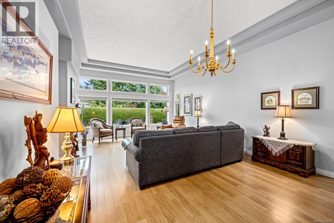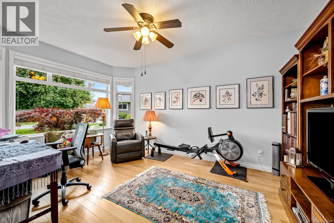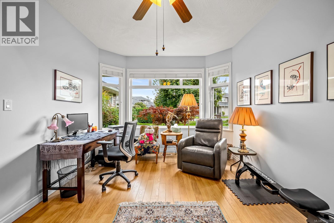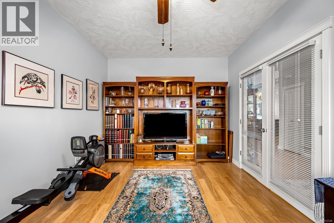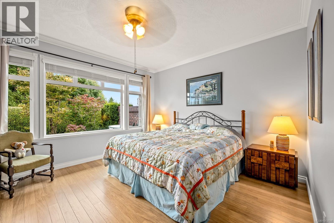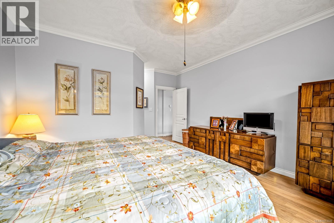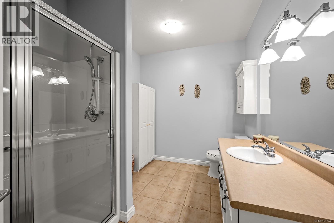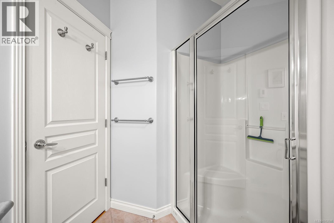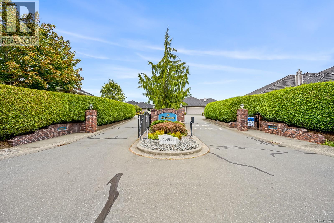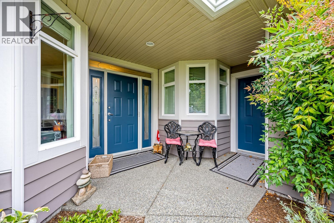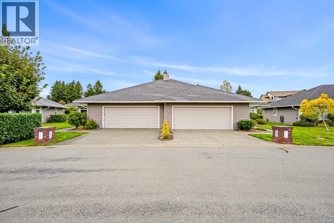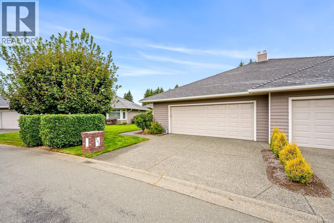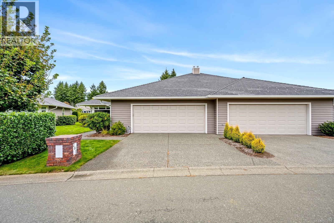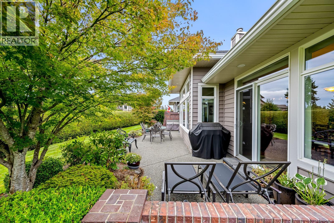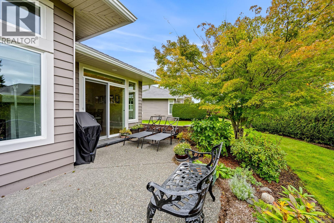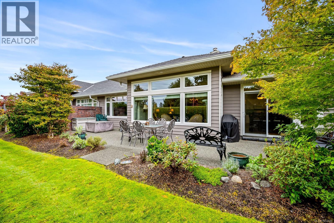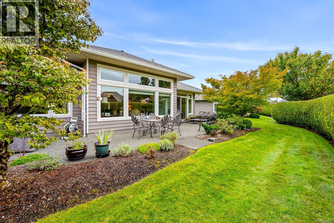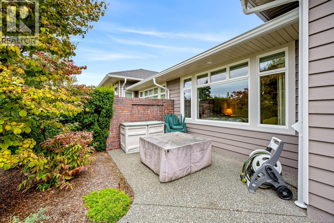261 3399 Crown Isle Dr Courtenay, British Columbia V9N 9X7
$830,000Maintenance,
$595 Monthly
Maintenance,
$595 MonthlyWelcome to Britannia Place, an elegant gated community in the Crown Isle neighbourhood. This spacious 2-bedroom plus den 1766 sq/ft patio home offers refined comfort and an effortless lifestyle. The open-concept design showcases 11’ ceilings in the great room, a cozy gas fireplace, and abundant windows that bathe the home in natural light from its desirable northeast exposure. The kitchen features quality appliances, a breakfast nook, and direct access to the landscaped patio—perfect for morning coffee or evening relaxation. The large primary suite includes a walk-in closet and a 3-piece ensuite. The bright den/library with southern exposure provides an ideal space for work or quiet reading and a additional bedroom for guests. A new 50 year composite rubber roof system and newer pump ensures year-round comfort. With a double garage, golf cart area, along with proximity to Crown Isle Shopping Centre, the hospital, Costco, this is the ideal combination of comfort and location. Listed by The Courtney & Anglin Real Estate Group - The Name Friends Recommend! (id:50419)
Property Details
| MLS® Number | 1013748 |
| Property Type | Single Family |
| Neigbourhood | Crown Isle |
| Community Features | Pets Allowed, Age Restrictions |
| Features | Other |
| Parking Space Total | 2 |
| Plan | Vis6195 |
Building
| Bathroom Total | 2 |
| Bedrooms Total | 2 |
| Appliances | Dishwasher, Dryer, Microwave, Oven - Electric, Refrigerator, Washer |
| Constructed Date | 2003 |
| Cooling Type | Air Conditioned |
| Fireplace Present | Yes |
| Fireplace Total | 1 |
| Heating Type | Heat Pump |
| Size Interior | 1,766 Ft2 |
| Total Finished Area | 1766 Sqft |
| Type | Row / Townhouse |
Land
| Access Type | Road Access |
| Acreage | No |
| Size Irregular | 3272 |
| Size Total | 3272 Sqft |
| Size Total Text | 3272 Sqft |
| Zoning Description | Cd-1b |
| Zoning Type | Multi-family |
Rooms
| Level | Type | Length | Width | Dimensions |
|---|---|---|---|---|
| Main Level | Laundry Room | 8'2 x 5'1 | ||
| Main Level | Bathroom | 4-Piece | ||
| Main Level | Ensuite | 3-Piece | ||
| Main Level | Bedroom | 12'1 x 10'10 | ||
| Main Level | Primary Bedroom | 16'9 x 13'9 | ||
| Main Level | Family Room | 15'5 x 10'10 | ||
| Main Level | Dining Nook | 12'1 x 11'2 | ||
| Main Level | Kitchen | 12'9 x 12'1 | ||
| Main Level | Dining Room | 14'9 x 9'9 | ||
| Main Level | Living Room | 16'5 x 14'4 | ||
| Main Level | Entrance | 14'4 x 7'2 |
https://www.realtor.ca/real-estate/29012346/261-3399-crown-isle-dr-courtenay-crown-isle
Contact Us
Contact us for more information

Bill Anglin
Personal Real Estate Corporation
www.youtube.com/embed/2HhOdPM5gHc
courtneyanglin.com/
www.facebook.com/CourtneyandAnglin/
2230a Cliffe Ave.
Courtenay, British Columbia V9N 2L4
(250) 334-9900
(877) 216-5171
(250) 334-9955
www.oceanpacificrealty.com/

Michele Courtney
www.youtube.com/embed/2HhOdPM5gHc
www.courtneyanglin.com/
2230a Cliffe Ave.
Courtenay, British Columbia V9N 2L4
(250) 334-9900
(877) 216-5171
(250) 334-9955
www.oceanpacificrealty.com/

