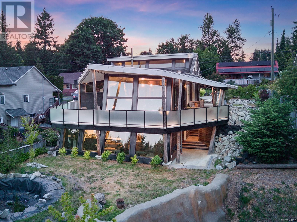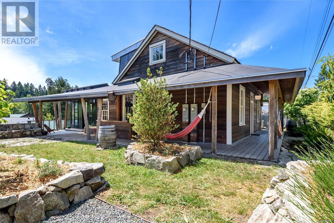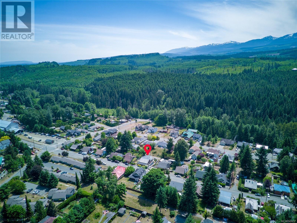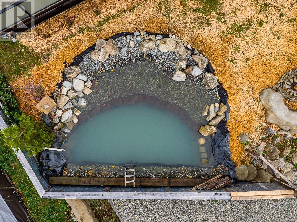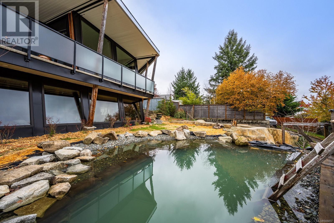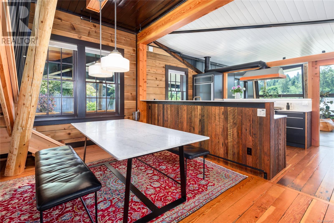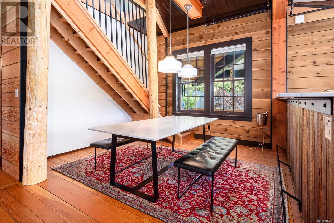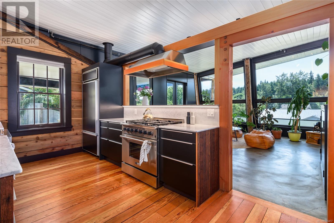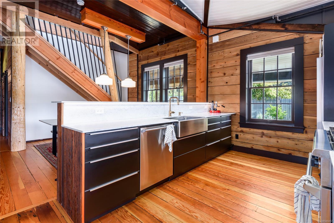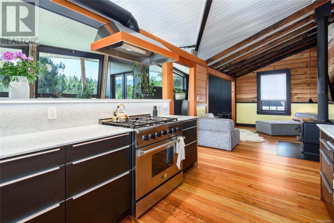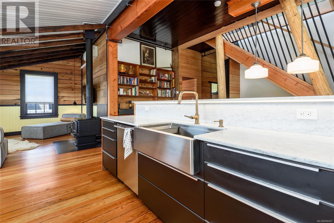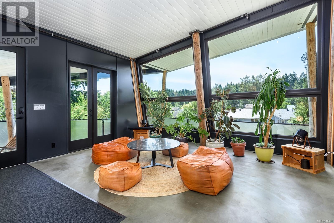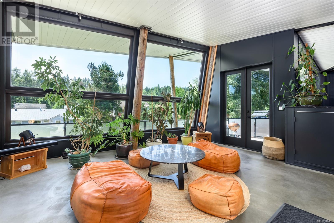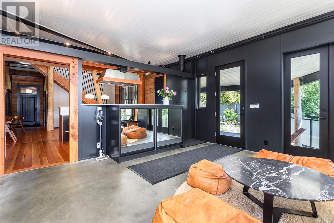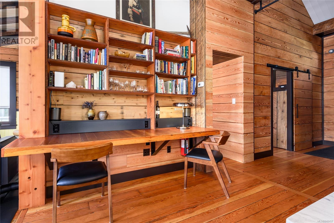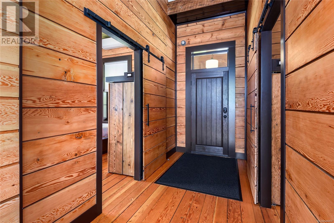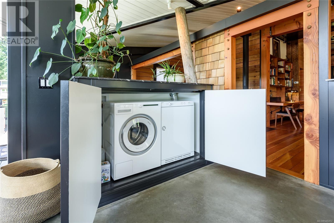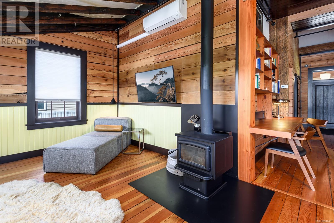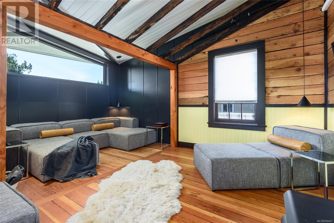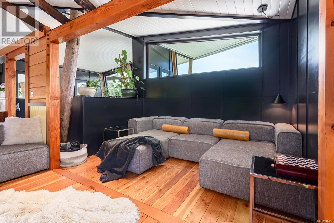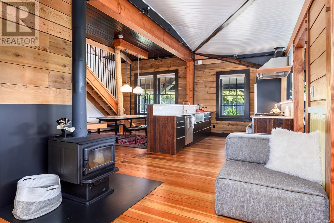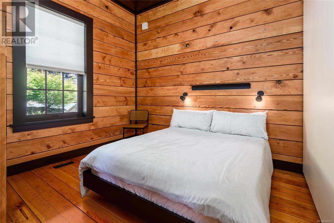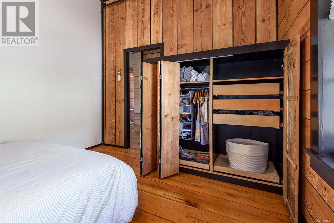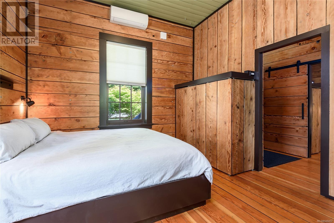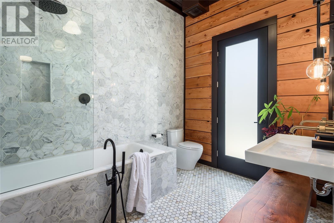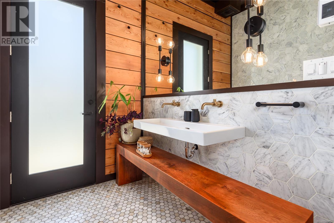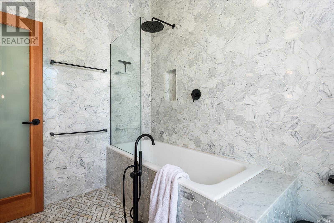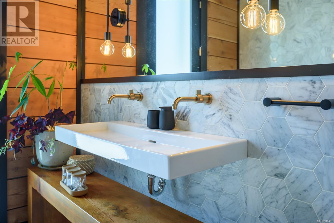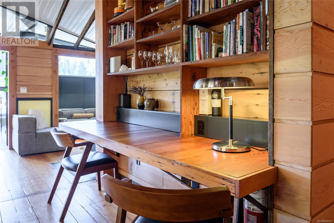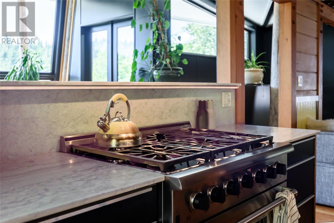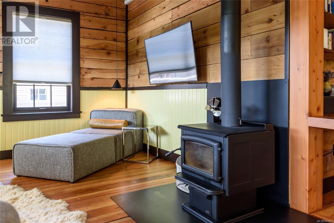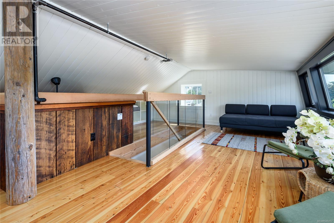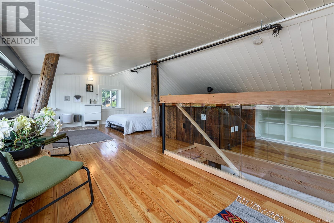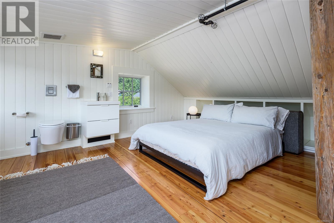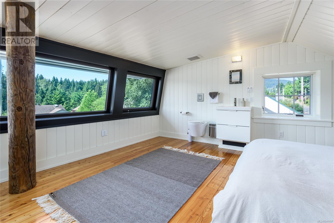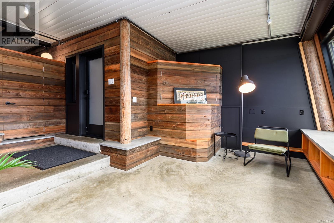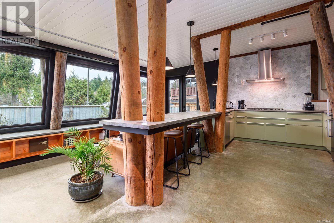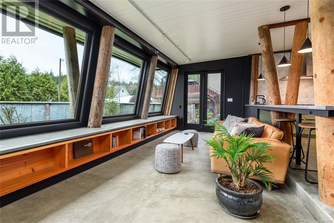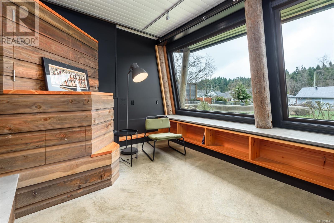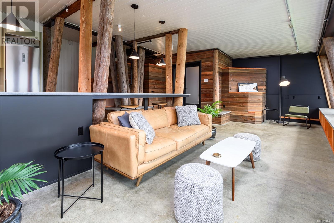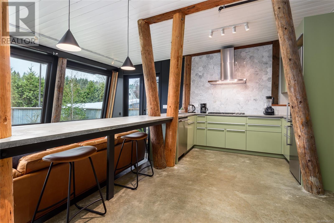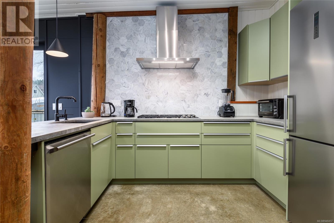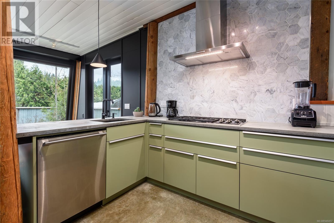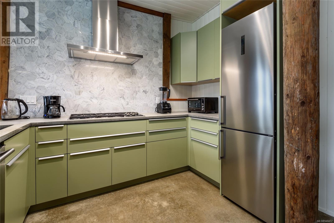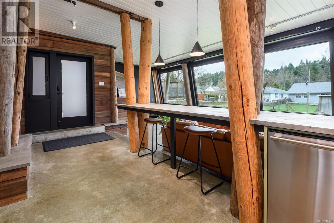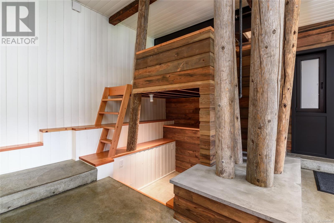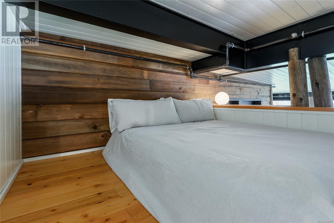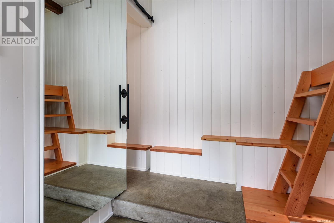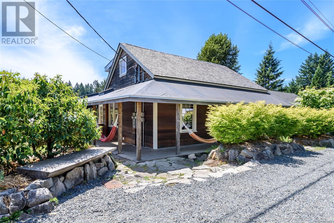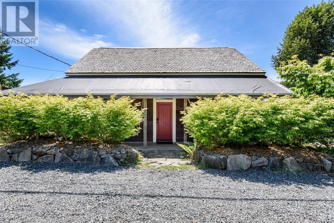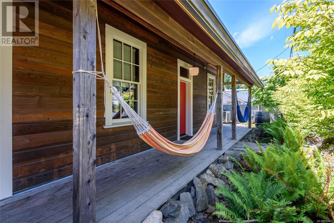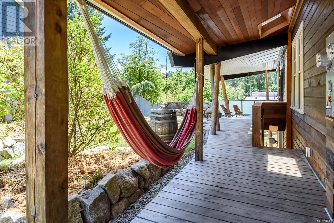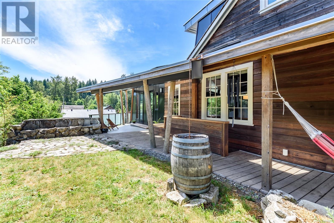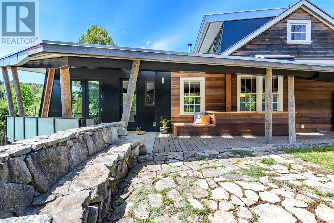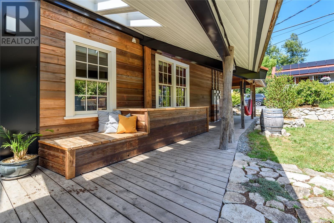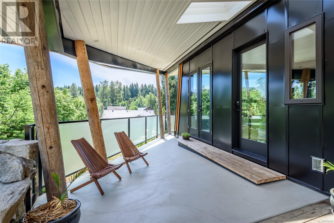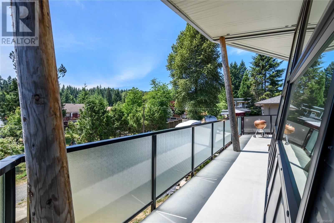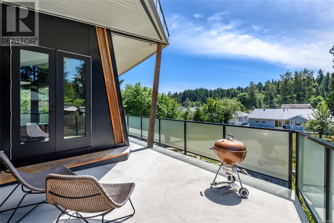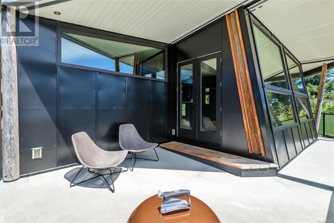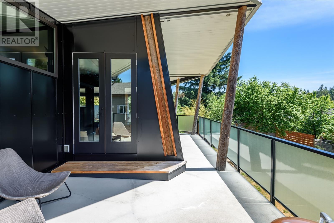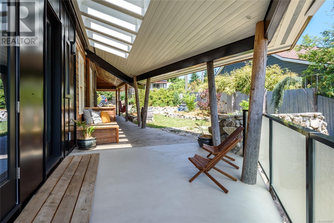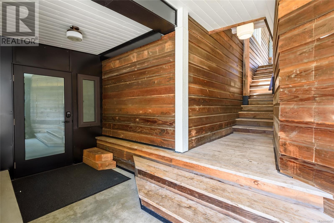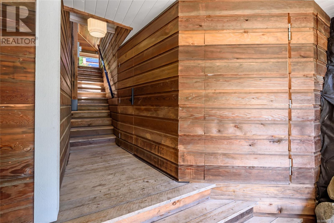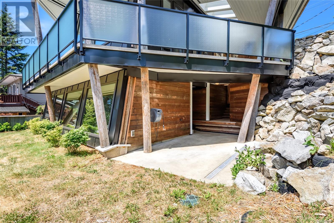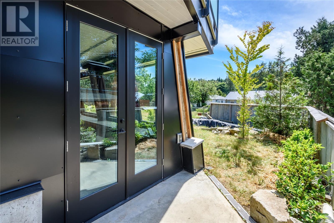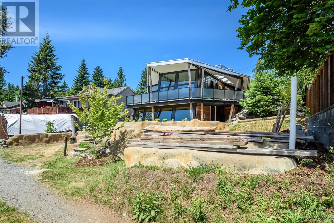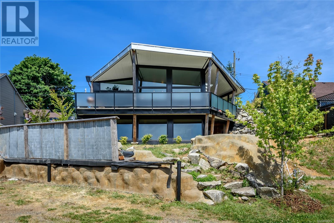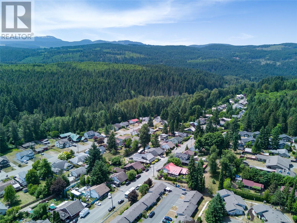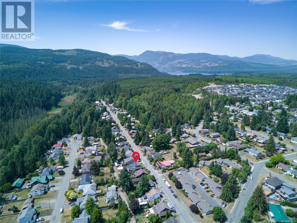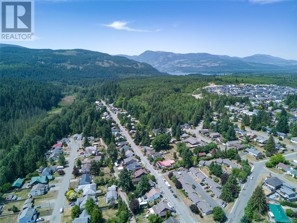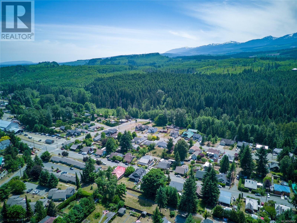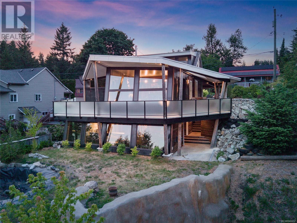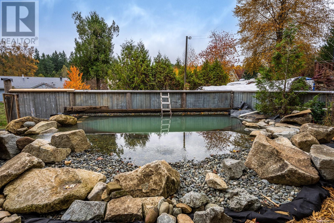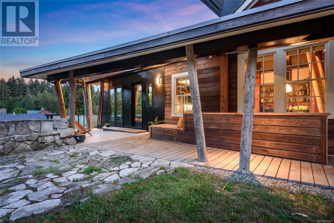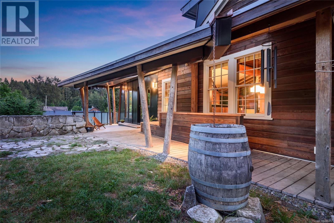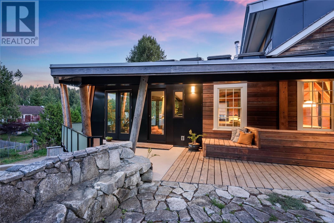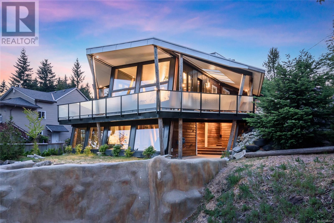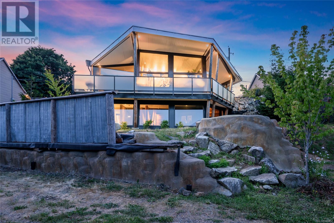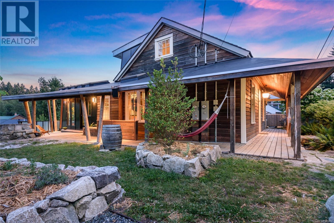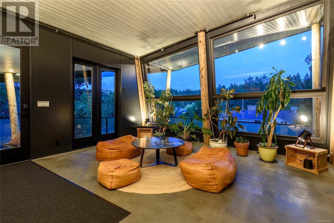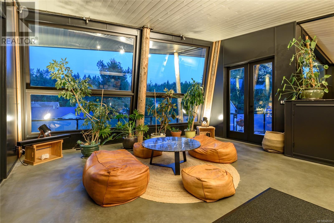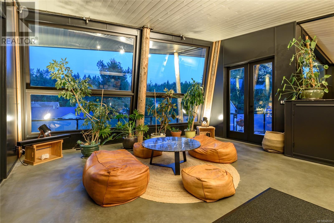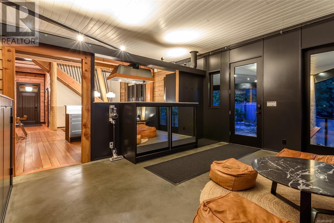2613 Dunsmuir Ave Cumberland, British Columbia V0R 1S0
$1,590,000
Indulge in luxury with this 4-bed, 2.5-bath home featuring a legal lower suite, separate entrance, and alley access. Modern comfort awaits with heated floors, zone-controlled heat pumps and a wood stove for guaranteed comfort. Meticulously restored with custom-cut siding and cedar shakes, this timeless residence embraces the best of both old and new worlds. Nestled on a quiet historic road, enjoy forest views and proximity to a vast mountain trail network. Architectural perfection extends outdoors with covered porches and sun decks, irrigated gardens, granite rockwork, and a passively-cooled root cellar. Seismically rated 'earth ship' style terracing ensures resilience. Marble surfaces throughout and unique sculptural details like a curved ceiling and angled posts add artistic allure. Pre-designed for a garage and/or coach house, with installed secondary hydro service, water, and sewer - this property is ready for expanding your vision. Capitalize on R-1A-Infill zoning for potential vacation rentals. Enjoy your oasis with a natural pool for seasonal swims and year-round cold plunges. This architectural gem offers sophisticated living in harmony with natural beauty. A rare find. (id:50419)
Property Details
| MLS® Number | 948457 |
| Property Type | Single Family |
| Neigbourhood | Cumberland |
| Features | Central Location, Other |
| Parking Space Total | 1 |
| Plan | Vip13640 |
Building
| Bathroom Total | 3 |
| Bedrooms Total | 4 |
| Architectural Style | Contemporary, Cottage, Cabin, Westcoast |
| Constructed Date | 2020 |
| Cooling Type | Fully Air Conditioned |
| Fireplace Present | Yes |
| Fireplace Total | 1 |
| Heating Fuel | Wood, Other |
| Size Interior | 2852 Sqft |
| Total Finished Area | 2852 Sqft |
| Type | House |
Parking
| Street |
Land
| Access Type | Road Access |
| Acreage | No |
| Size Irregular | 6970 |
| Size Total | 6970 Sqft |
| Size Total Text | 6970 Sqft |
| Zoning Description | R-1a |
| Zoning Type | Residential |
Rooms
| Level | Type | Length | Width | Dimensions |
|---|---|---|---|---|
| Second Level | Bathroom | 2-Piece | ||
| Third Level | Bedroom | 28'10 x 19'6 | ||
| Lower Level | Living Room | 12'8 x 29'1 | ||
| Lower Level | Kitchen | 10'4 x 15'8 | ||
| Lower Level | Bedroom | 4'6 x 5'11 | ||
| Lower Level | Bathroom | 3-Piece | ||
| Main Level | Bedroom | 14'11 x 11'11 | ||
| Main Level | Bedroom | 10'11 x 11'11 | ||
| Main Level | Bathroom | 4-Piece | ||
| Main Level | Dining Room | 12'10 x 18'0 | ||
| Main Level | Living Room | 9'9 x 18'0 | ||
| Main Level | Kitchen | 9'9 x 11'9 | ||
| Main Level | Living Room | 9'9 x 18'0 | ||
| Main Level | Entrance | 11'4 x 5'5 |
https://www.realtor.ca/real-estate/26295528/2613-dunsmuir-ave-cumberland-cumberland
Interested?
Contact us for more information

Samuel Ennis
Personal Real Estate Corporation
www.alpinetoocean.com/
https://www.facebook.com/alpinetooceanrealestate
ca.linkedin.com/pub/samuel-ennis/31/742/25b/
https://@alpinetooceanrealestate/
#2 - 3179 Barons Rd
Nanaimo, British Columbia V9T 5W5
(833) 817-6506
(866) 253-9200
www.exprealty.ca/

Jason Simard
Personal Real Estate Corporation
www.simsrealestate.ca/
https://www.facebook.com/simsrealestate.ca/
#2 - 3179 Barons Rd
Nanaimo, British Columbia V9T 5W5
(833) 817-6506
(866) 253-9200
www.exprealty.ca/

