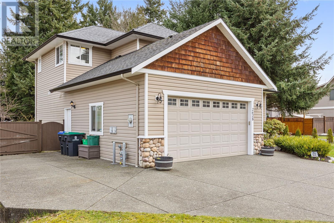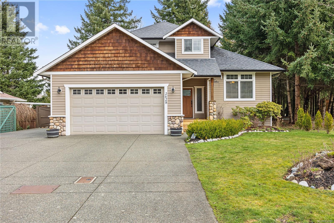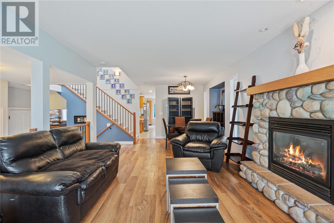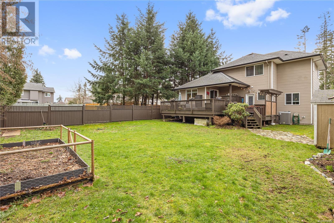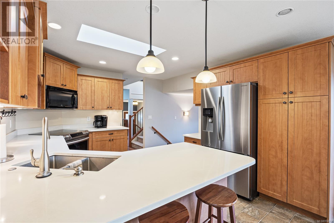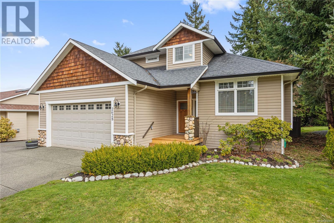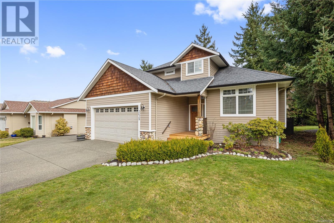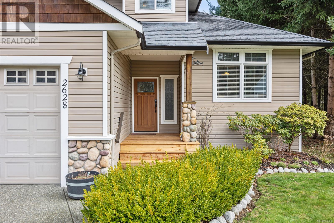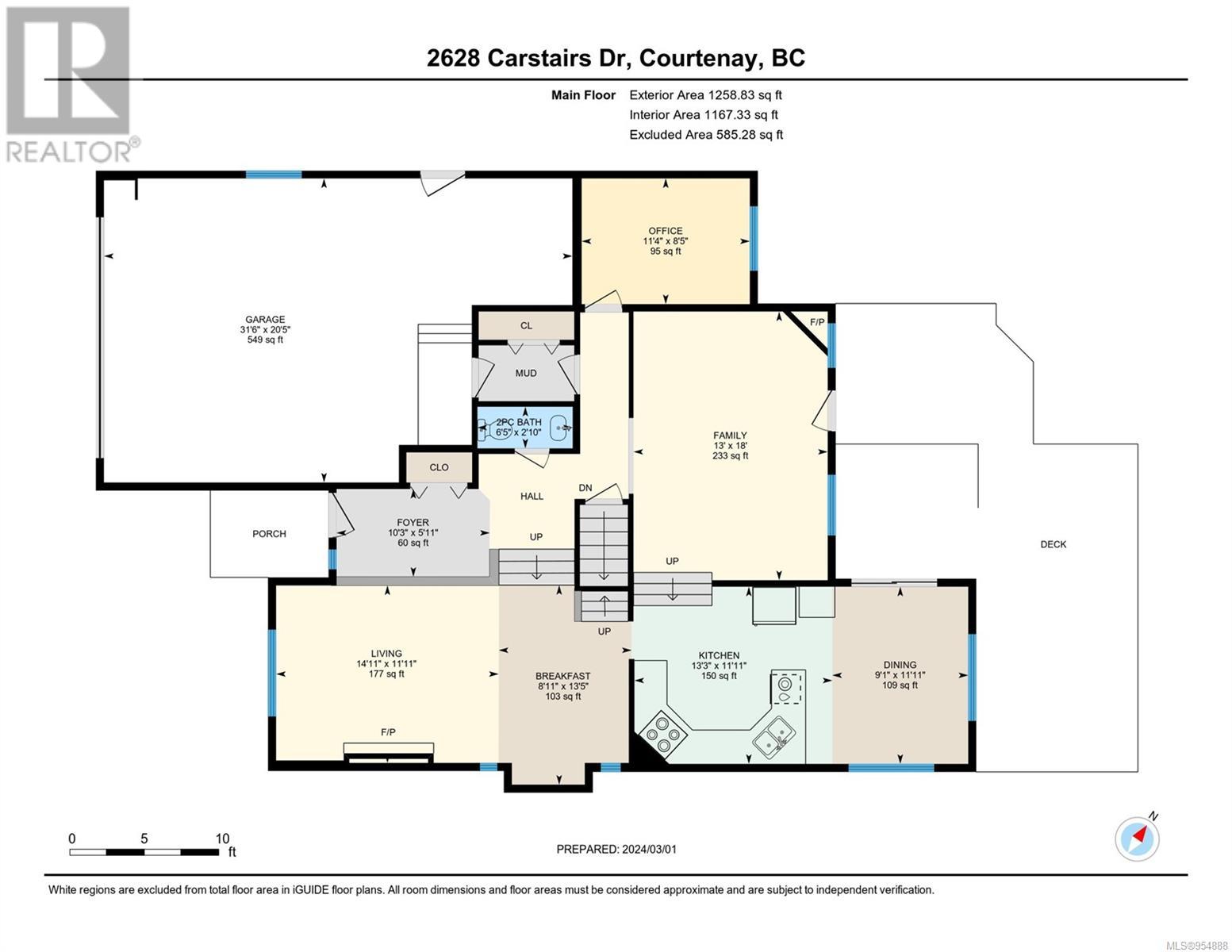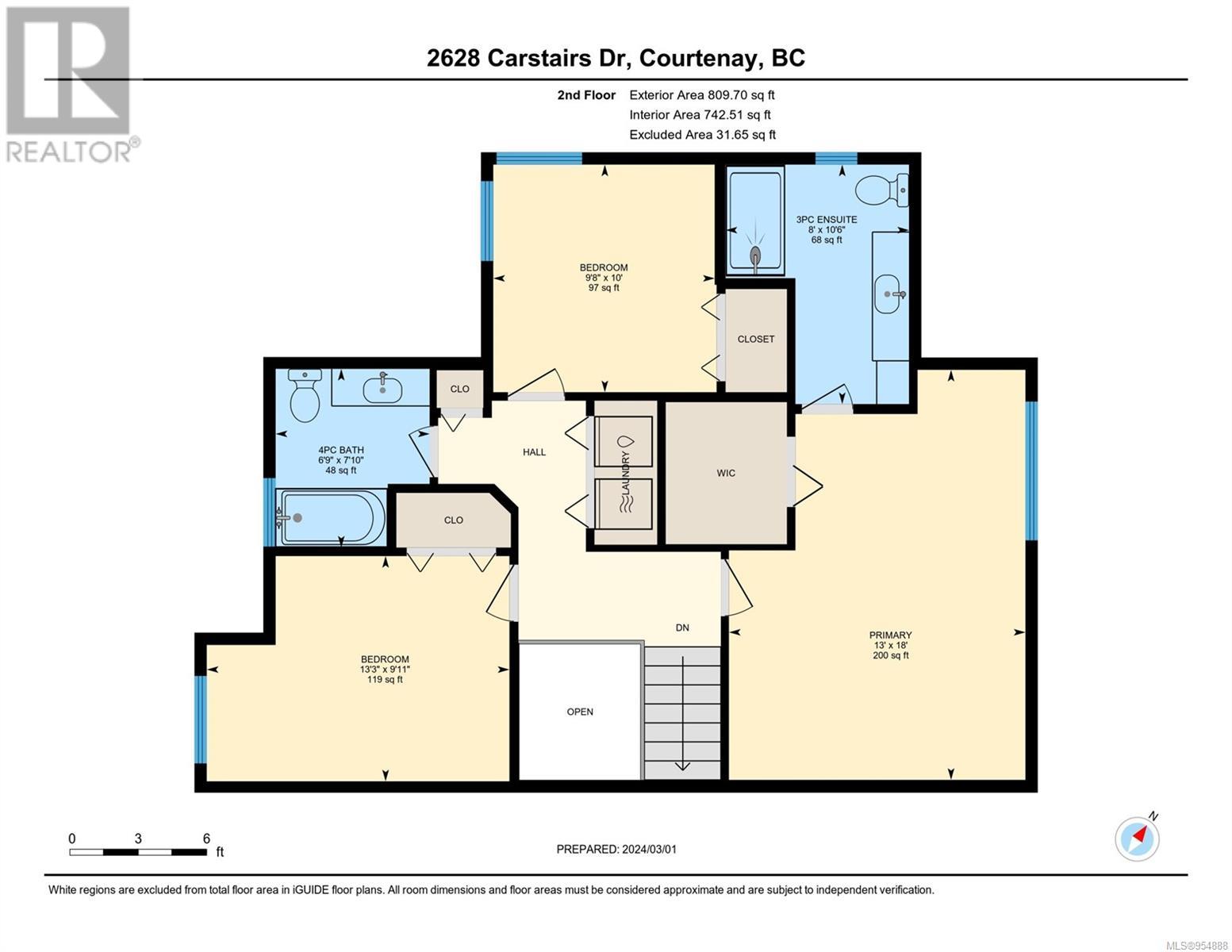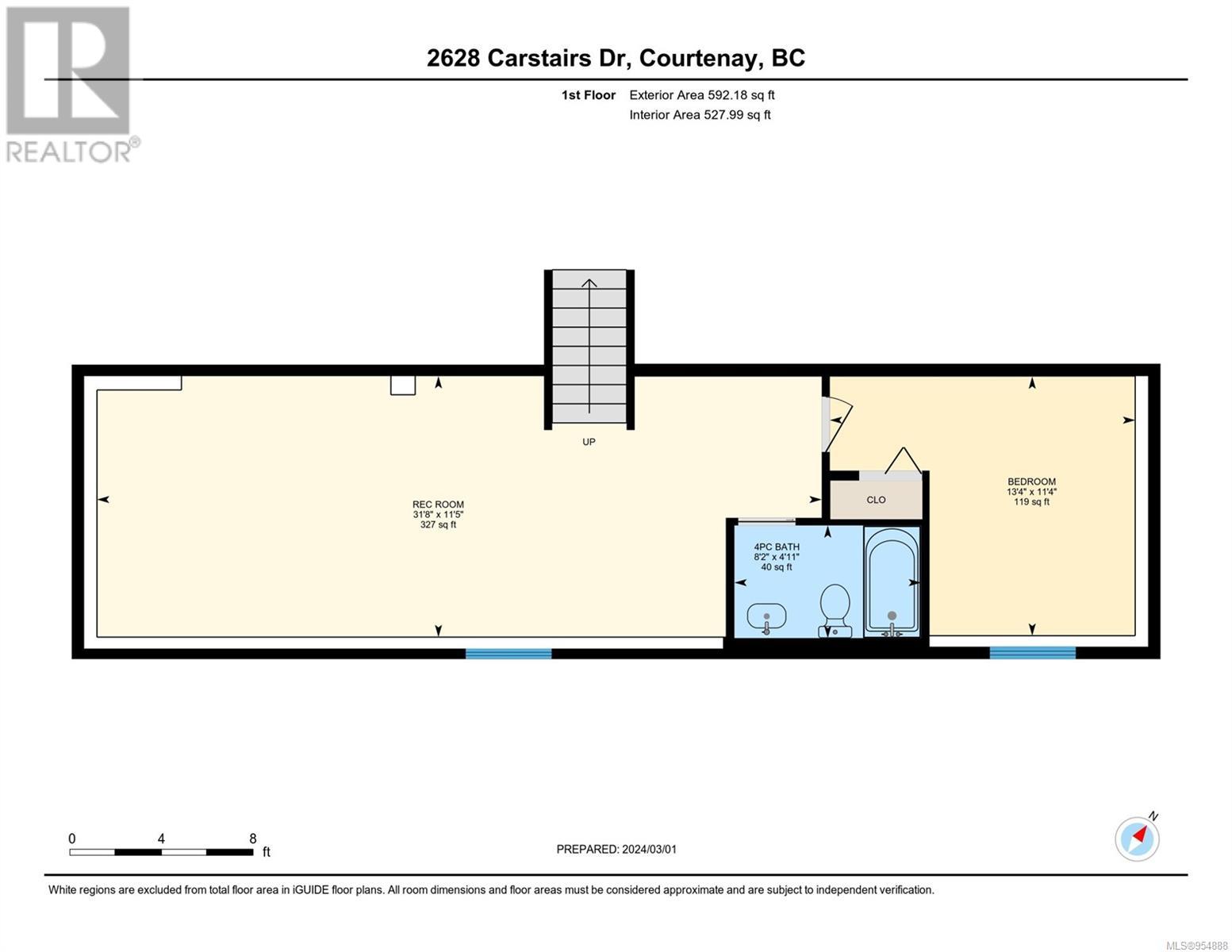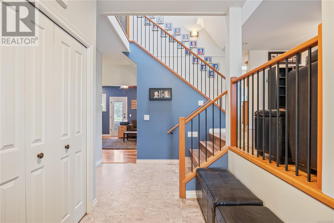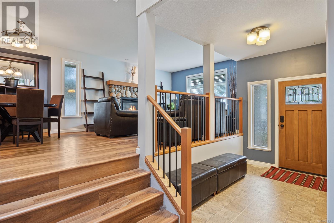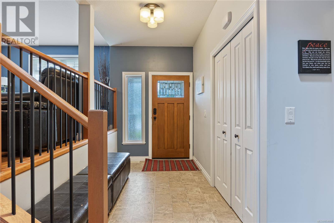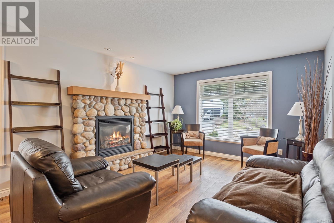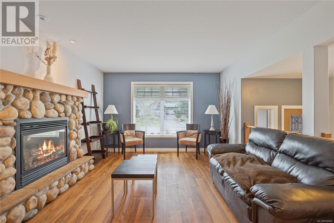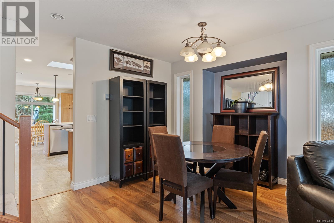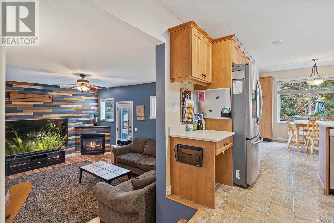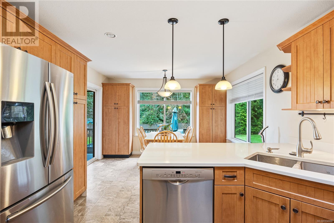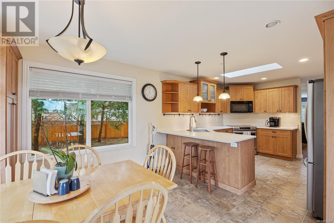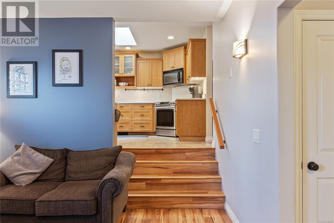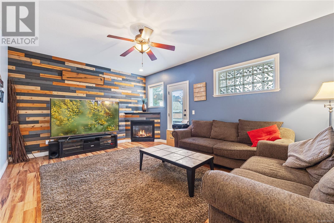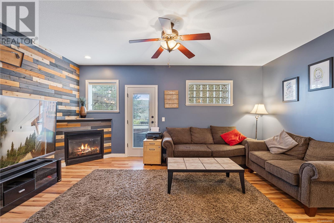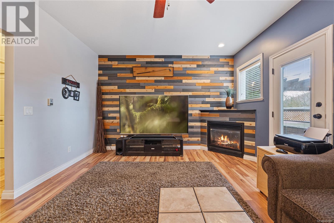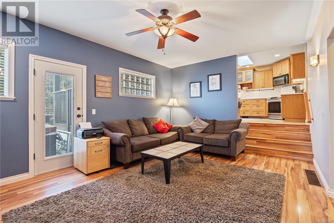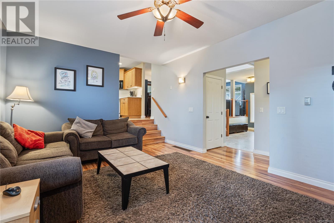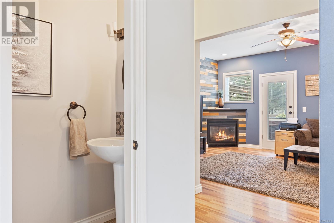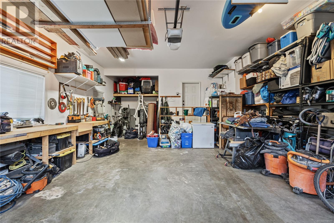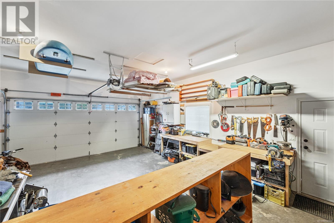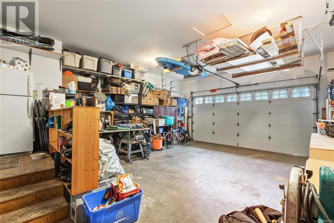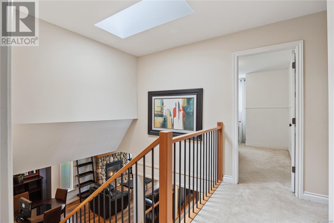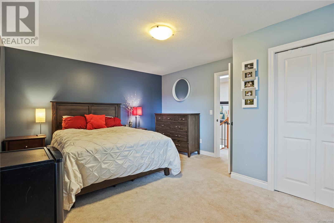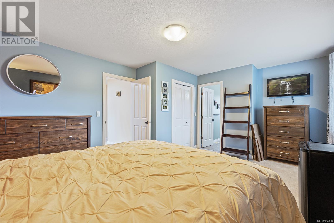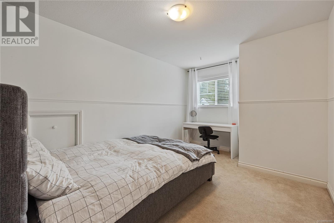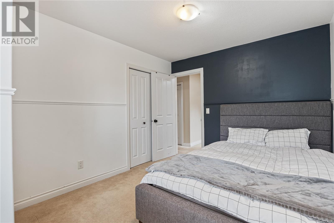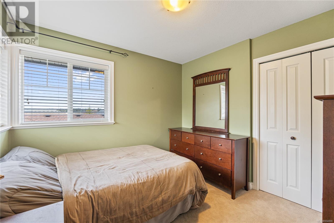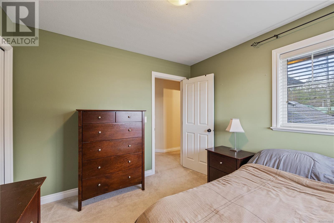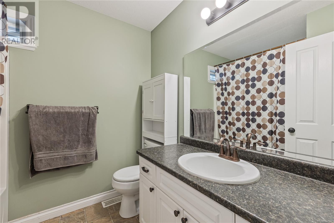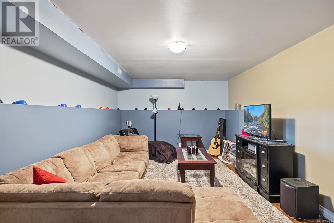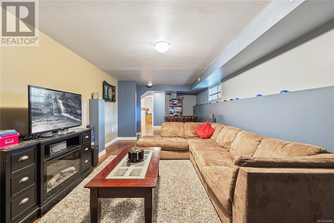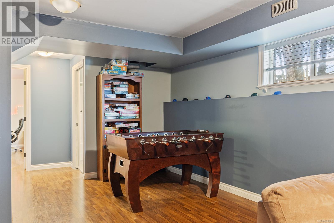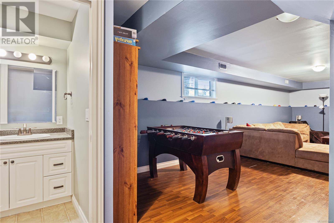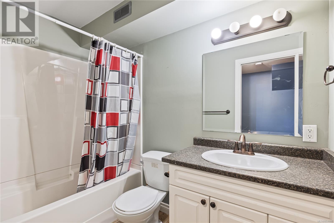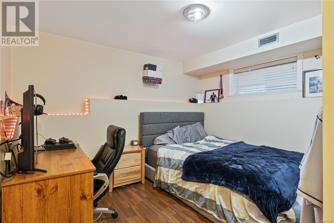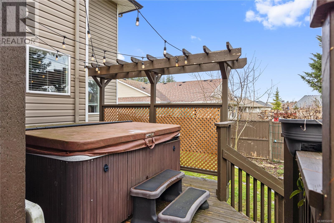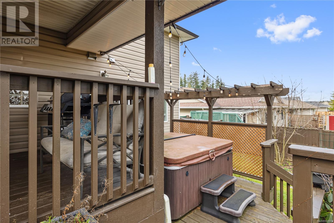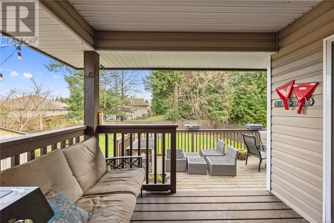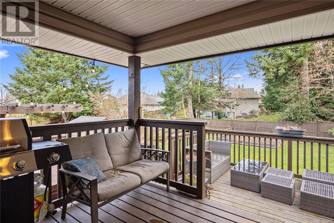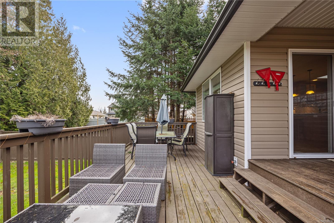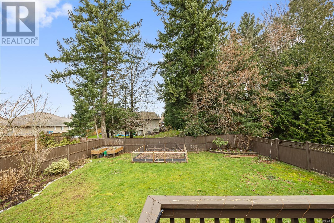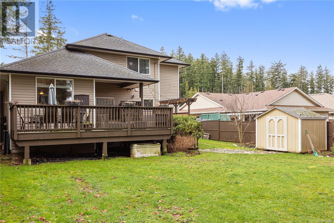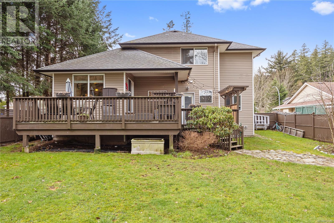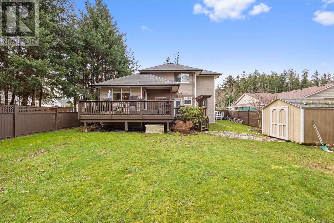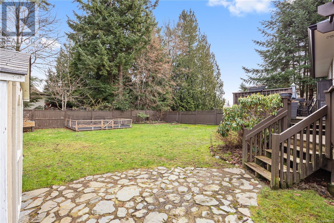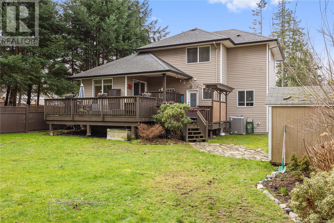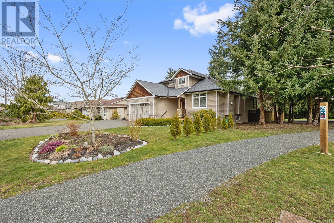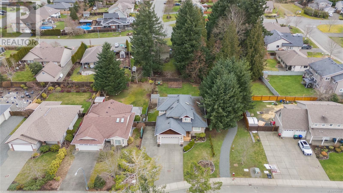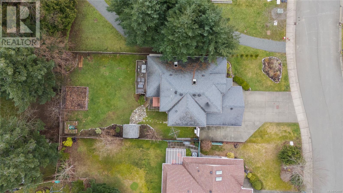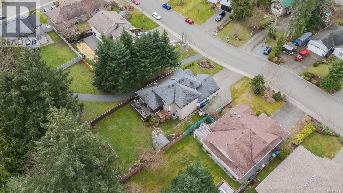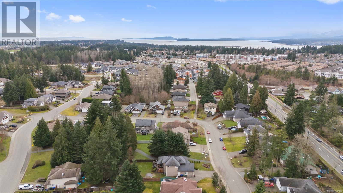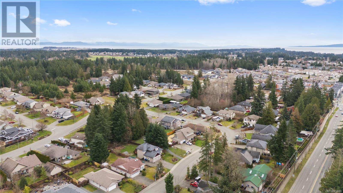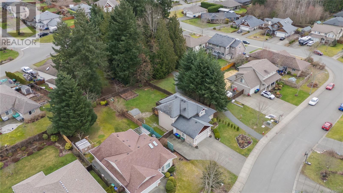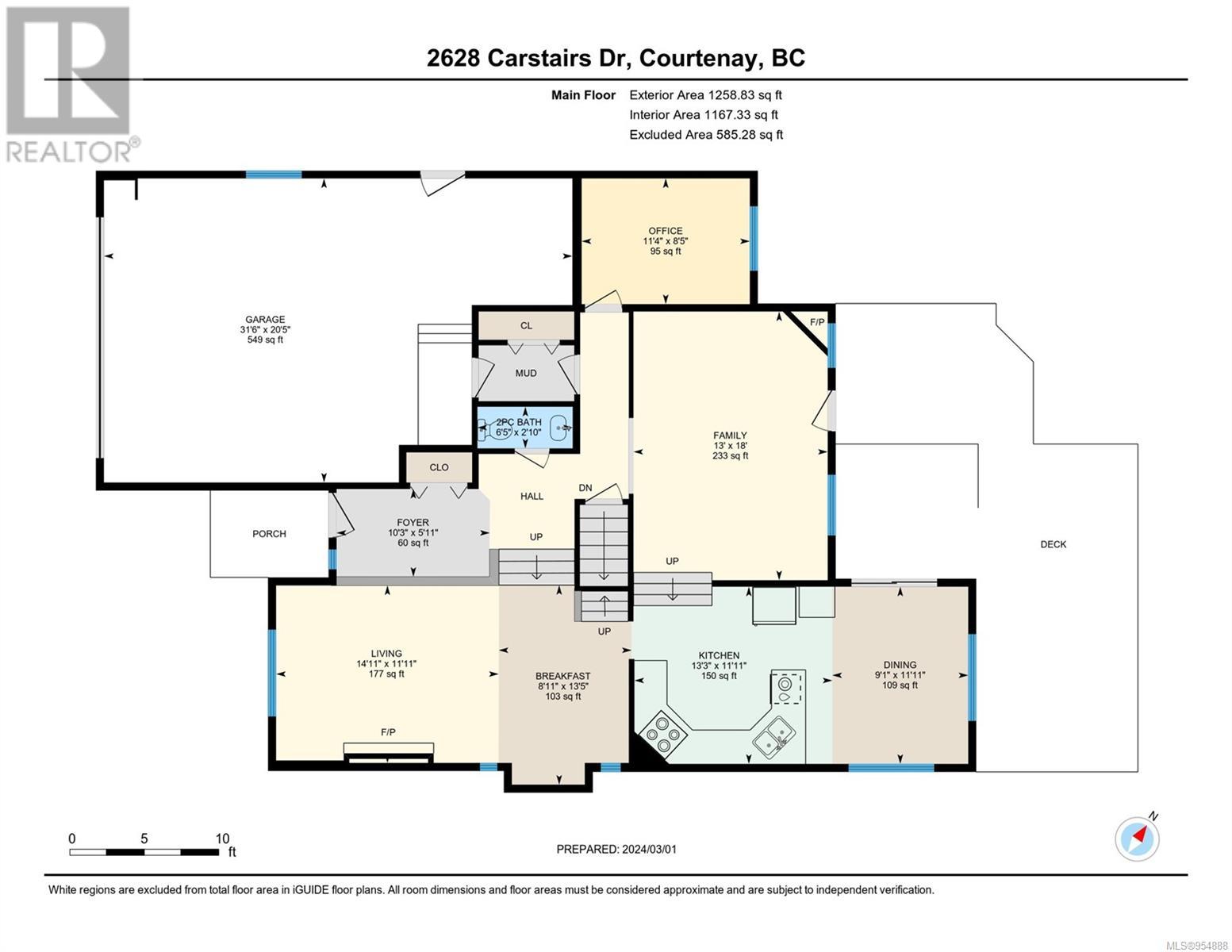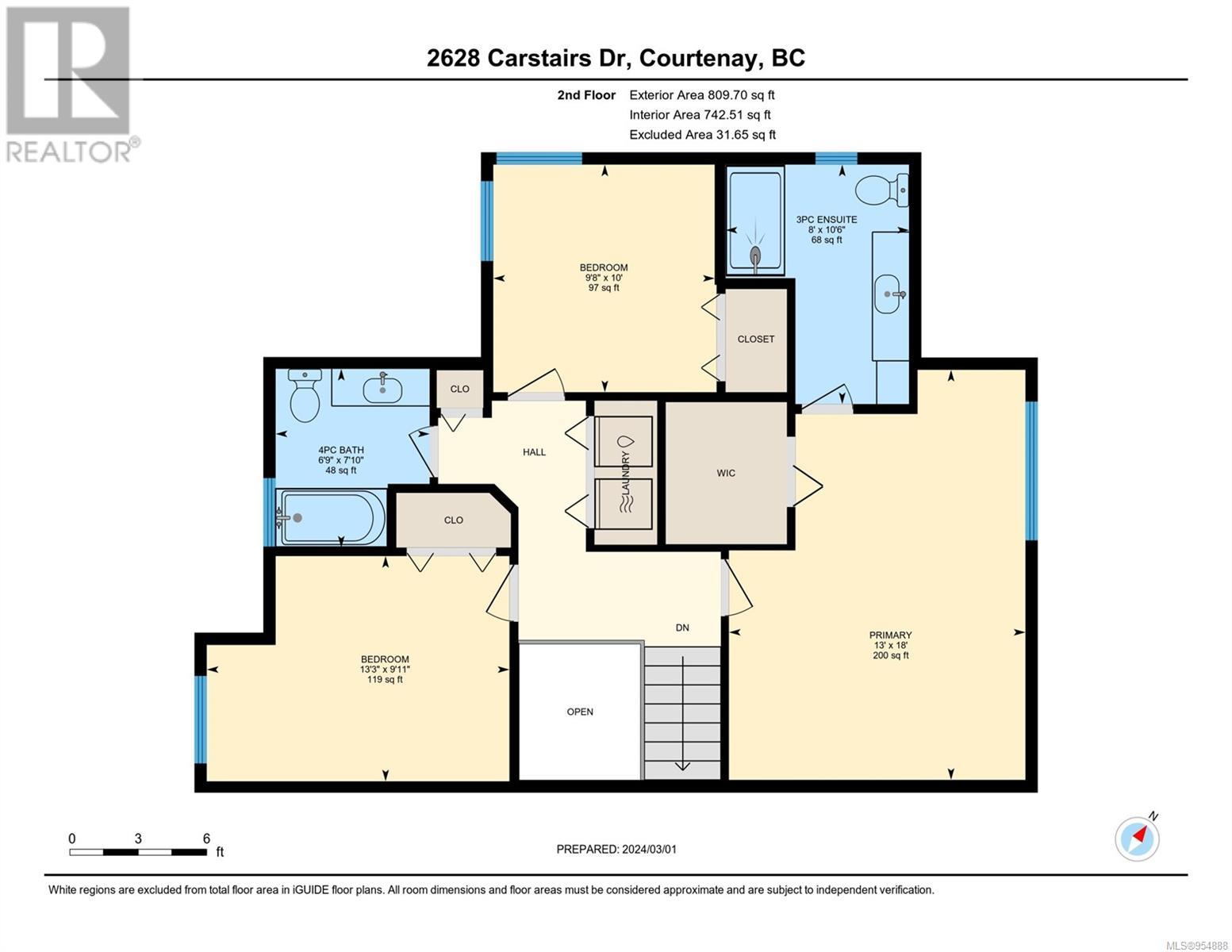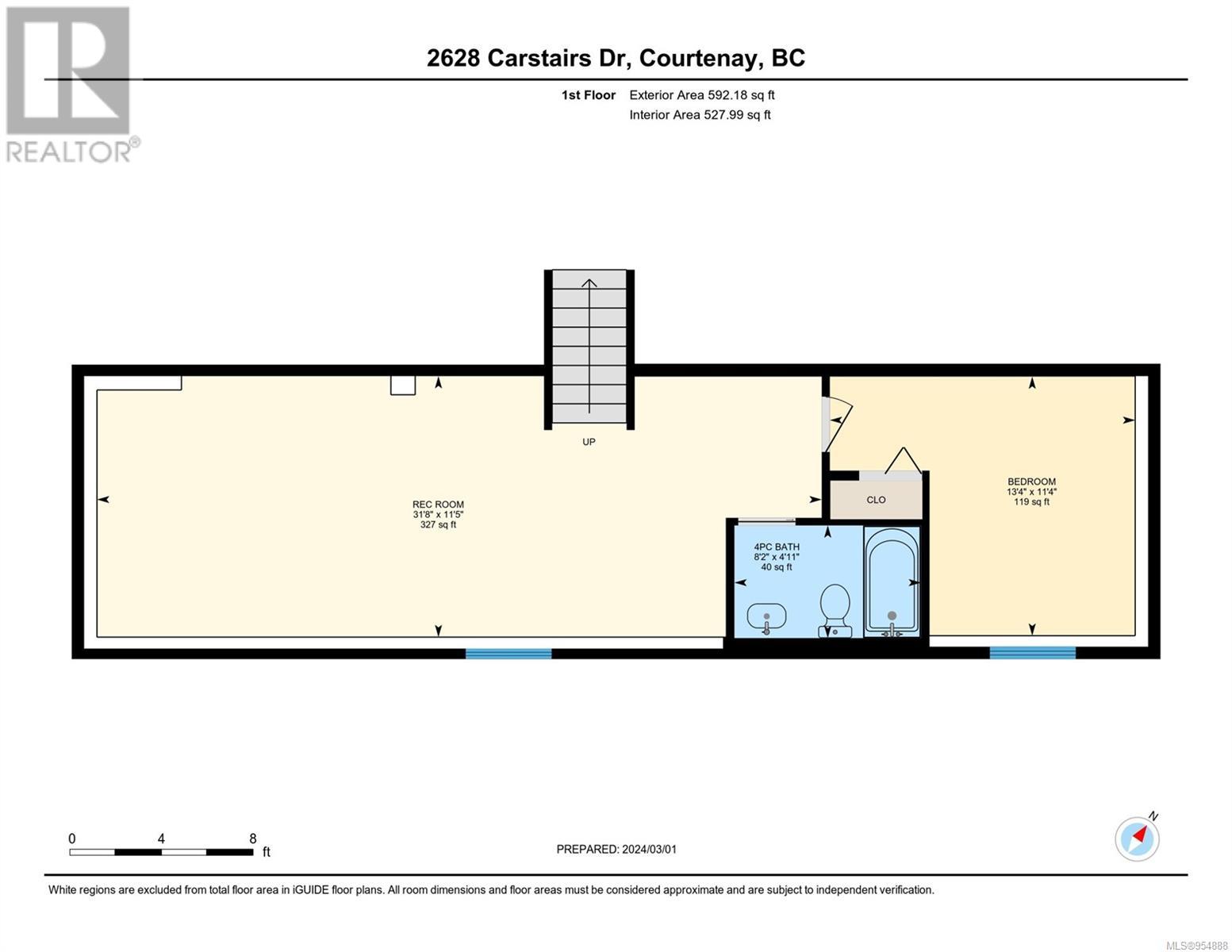2628 Carstairs Dr Courtenay, British Columbia V9N 4A3
$1,035,000
Welcome to 2628 Carstairs Drive in the beautiful Comox Valley. This large family home hosts 4 Bedrooms, 4 Bathrooms, spanning over 2600 Sq ft on 3 levels. Step in to a large foyer to drop your bags. Up to the living room, dining room and kitchen that overlooks the breakfast nook and large backyard. Down the main floor you will find a lovely family room to spend cozy evenings with the natural gas fireplaces. Off the family room is a den or office space. Upstairs you will find 3 large bedrooms. Your primary bedroom features a walk-in closet and ensuite. The laundry room is upstairs for your convenience. On the lower level, you will have a rec room, a full bath, and your 4th bedroom. Outside, enjoy the large backyard with garden beds. Driveway hosts RV or boat parking, and finishes off with a double garage. This wonderful family home is near elementary and high school levels, as well as North Island College and CFB Comox (id:50419)
Property Details
| MLS® Number | 954888 |
| Property Type | Single Family |
| Neigbourhood | Courtenay East |
| Features | Central Location, Other |
| Parking Space Total | 5 |
| Structure | Shed |
Building
| Bathroom Total | 4 |
| Bedrooms Total | 4 |
| Constructed Date | 2007 |
| Cooling Type | Air Conditioned |
| Fireplace Present | Yes |
| Fireplace Total | 2 |
| Heating Fuel | Natural Gas |
| Heating Type | Heat Pump |
| Size Interior | 3209.71 Sqft |
| Total Finished Area | 2660.71 Sqft |
| Type | House |
Land
| Access Type | Road Access |
| Acreage | No |
| Size Irregular | 8712 |
| Size Total | 8712 Sqft |
| Size Total Text | 8712 Sqft |
| Zoning Description | R1 |
| Zoning Type | Residential |
Rooms
| Level | Type | Length | Width | Dimensions |
|---|---|---|---|---|
| Second Level | Ensuite | 8 ft | Measurements not available x 8 ft | |
| Second Level | Bedroom | 9'11 x 13'3 | ||
| Second Level | Bedroom | 8 ft | Measurements not available x 8 ft | |
| Second Level | Primary Bedroom | 13 ft | Measurements not available x 13 ft | |
| Second Level | Bathroom | 7'10 x 6'9 | ||
| Lower Level | Recreation Room | 11'5 x 31'8 | ||
| Lower Level | Bedroom | 11'4 x 13'4 | ||
| Lower Level | Bathroom | 4'11 x 8'2 | ||
| Main Level | Office | 8'5 x 11'4 | ||
| Main Level | Living Room | 11'11 x 14'11 | ||
| Main Level | Entrance | 5'11 x 10'3 | ||
| Main Level | Family Room | 18 ft | 13 ft | 18 ft x 13 ft |
| Main Level | Dining Room | 11'11 x 9'1 | ||
| Main Level | Dining Nook | 13'5 x 8'11 | ||
| Main Level | Bathroom | 2'10 x 6'5 | ||
| Main Level | Kitchen | 11'11 x 11'3 |
https://www.realtor.ca/real-estate/26572172/2628-carstairs-dr-courtenay-courtenay-east
Interested?
Contact us for more information

Teresa Stoltz
www.teresastoltz.ca/
https://www.facebook.com/teresastoltzrealestate/
https://www.instagram.com/teresastoltzrealestate/?hl=en

#121 - 750 Comox Road
Courtenay, British Columbia V9N 3P6
(250) 334-3124
(800) 638-4226
(250) 334-1901

