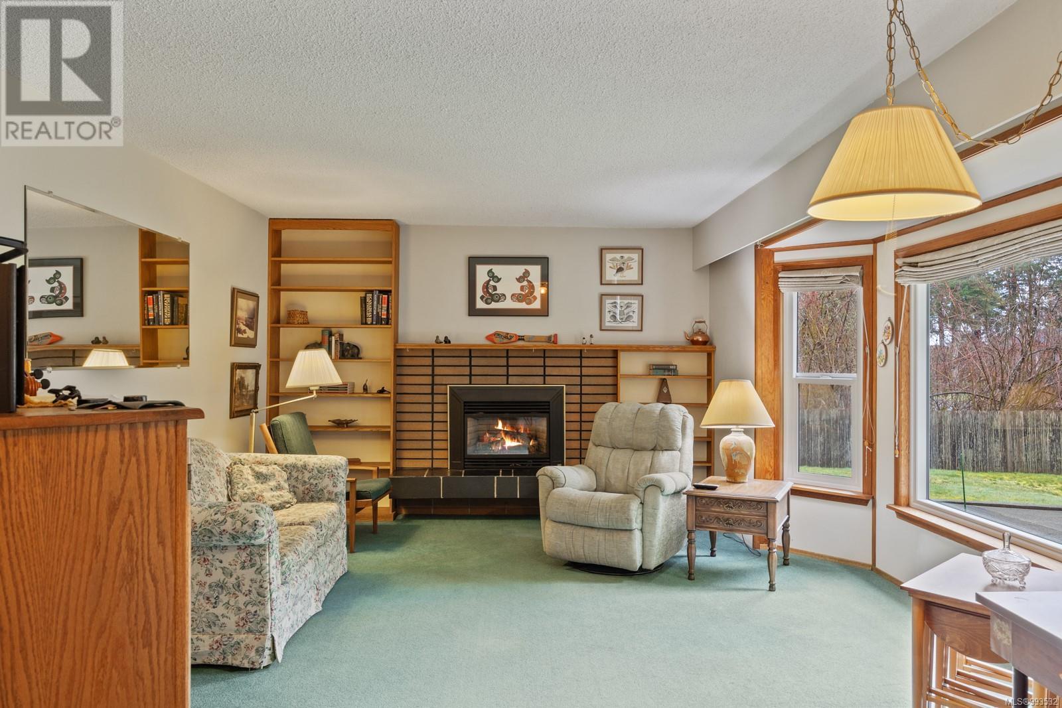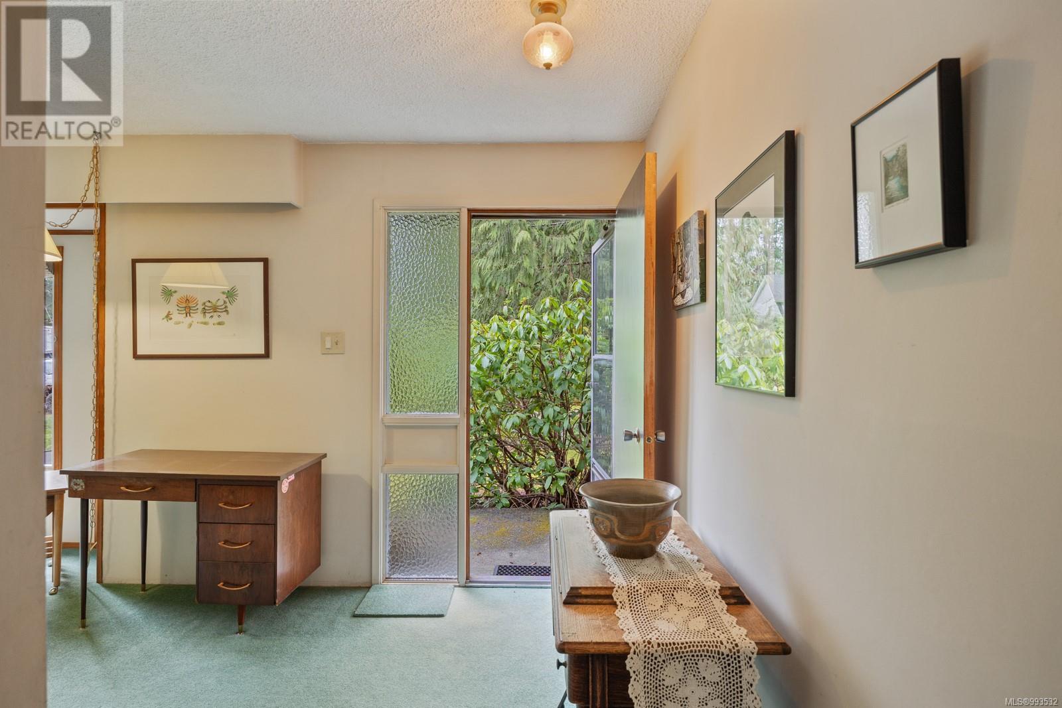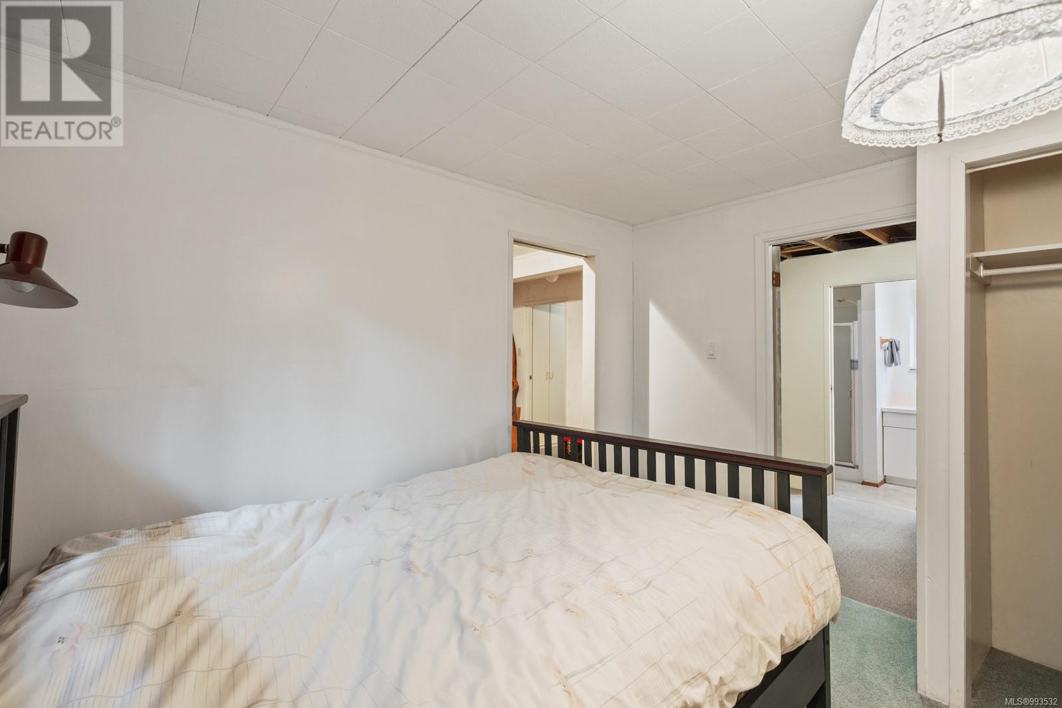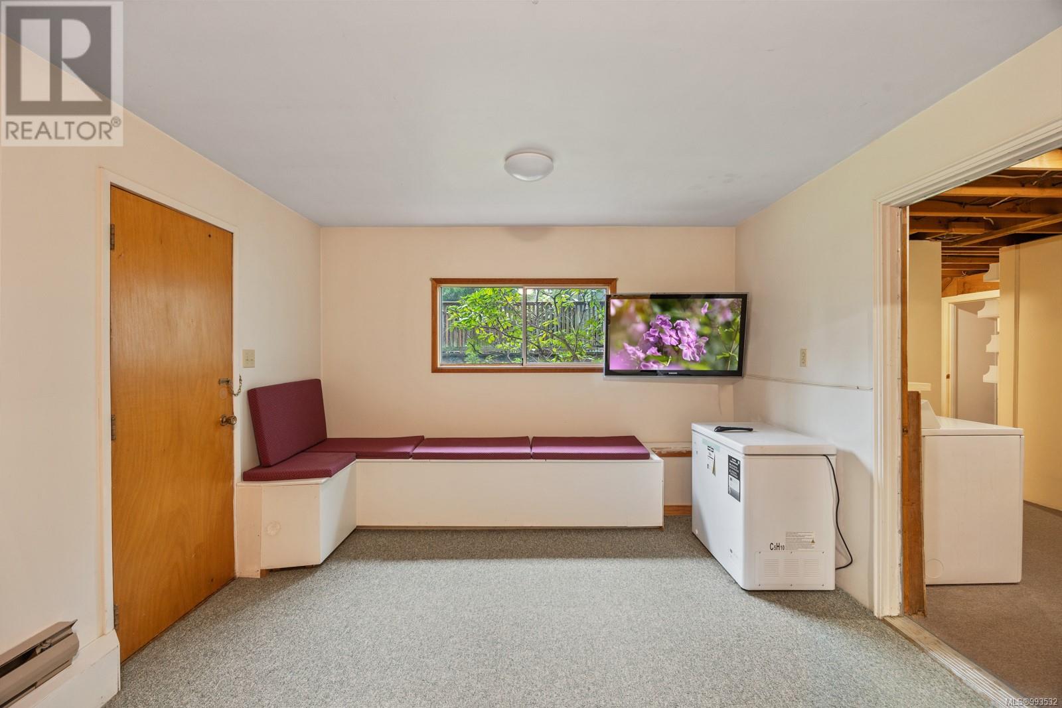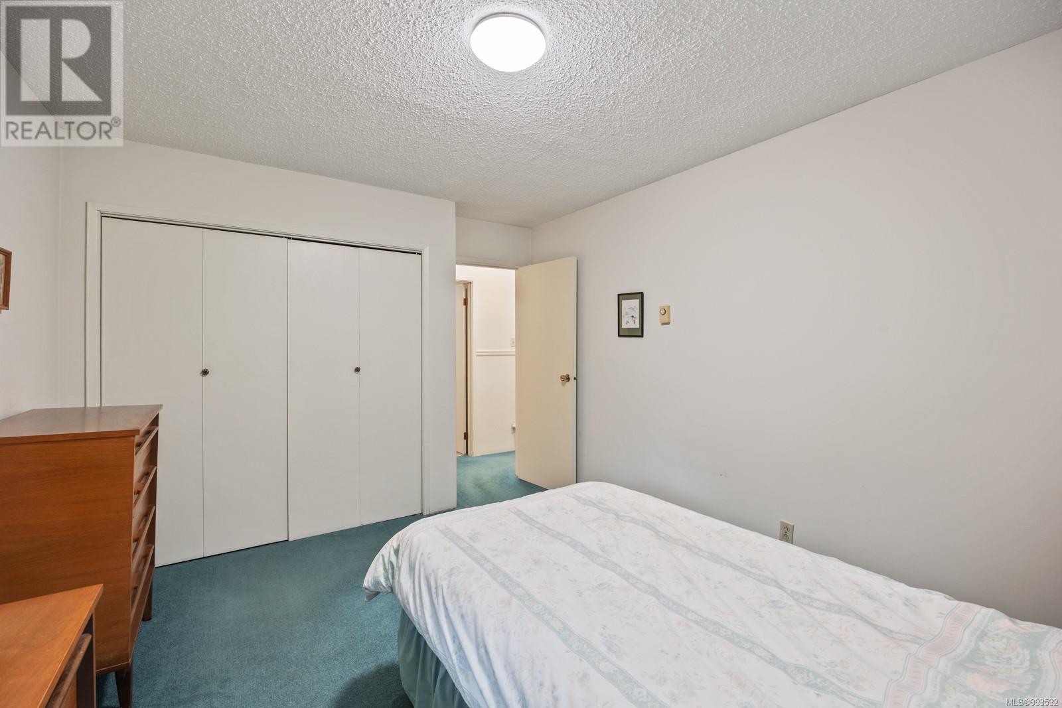2685 Rampion Rd Courtenay, British Columbia V9N 9K7
$729,000
Charming 4-Bed, 2-Bath Home in West Courtenay, Nestled in the serene neighborhood of West Courtenay, this inviting 4-bedroom, 2-bathroom home is ready to welcome you! Step into the cozy living room, where a gas fireplace creates the perfect ambiance for chilly winter nights. The spacious kitchen offers plenty of room for meal prep, making it a great space for family gatherings. Situated on a generous 0.344-acre lot, this property provides ample space for gardens, outdoor activities, and relaxation. The attached garage offers plenty of storage for seasonal gear, along with an additional separate storage area for extra convenience. Located on a quiet street, this home is just minutes from schools, parks, and river access, with Puntledge Park nearby—perfect for nature lovers and outdoor enthusiasts. Plus, a brand-new roof has been installed, ensuring peace of mind for years to come. Don’t miss this opportunity to own a beautiful home in one of Courtenay’s most desirable neighborhoods! Check out the 3d tour: https://unbranded.youriguide.com/2685_rampion_rd_courtenay_bc/. (id:50419)
Property Details
| MLS® Number | 993532 |
| Property Type | Single Family |
| Neigbourhood | Courtenay West |
| Features | Level Lot, Private Setting, Other |
| Parking Space Total | 4 |
Building
| Bathroom Total | 2 |
| Bedrooms Total | 4 |
| Appliances | Refrigerator, Stove, Washer, Dryer |
| Constructed Date | 1974 |
| Cooling Type | None |
| Fireplace Present | Yes |
| Fireplace Total | 2 |
| Heating Type | Baseboard Heaters |
| Size Interior | 1,115 Ft2 |
| Total Finished Area | 1106.86 Sqft |
| Type | House |
Land
| Access Type | Road Access |
| Acreage | No |
| Size Irregular | 14810 |
| Size Total | 14810 Sqft |
| Size Total Text | 14810 Sqft |
| Zoning Description | R-1 |
| Zoning Type | Residential |
Rooms
| Level | Type | Length | Width | Dimensions |
|---|---|---|---|---|
| Second Level | Primary Bedroom | 13'8 x 10'6 | ||
| Second Level | Bedroom | 8'10 x 10'4 | ||
| Second Level | Bedroom | 13'7 x 9'1 | ||
| Second Level | Bathroom | 9'1 x 9'1 | ||
| Lower Level | Storage | 11'7 x 11'0 | ||
| Lower Level | Playroom | 11'6 x 13'10 | ||
| Lower Level | Laundry Room | 8'8 x 9'7 | ||
| Lower Level | Family Room | 15'0 x 9'6 | ||
| Lower Level | Bedroom | 11'2 x 9'5 | ||
| Lower Level | Bathroom | 5'5 x 9'10 | ||
| Main Level | Living Room | 14'0 x 17'3 | ||
| Main Level | Kitchen | 10'11 x 11'11 | ||
| Main Level | Entrance | 8'2 x 6'4 | ||
| Main Level | Eating Area | 11'0 x 11'8 |
https://www.realtor.ca/real-estate/28095520/2685-rampion-rd-courtenay-courtenay-west
Contact Us
Contact us for more information

Tyler Mcloughlin
tylermcloughlin/
282 Anderton Road
Comox, British Columbia V9M 1Y2
(250) 339-2021
(888) 829-7205
(250) 339-5529
www.oceanpacificrealty.com/




